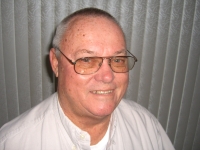
- Jim Tacy Sr, REALTOR ®
- Tropic Shores Realty
- Hernando, Hillsborough, Pasco, Pinellas County Homes for Sale
- 352.556.4875
- 352.556.4875
- jtacy2003@gmail.com
Share this property:
Contact Jim Tacy Sr
Schedule A Showing
Request more information
- Home
- Property Search
- Search results
- 10208 Thicket Point Way, TAMPA, FL 33647
Property Photos
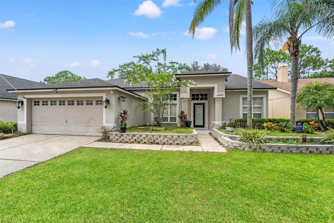

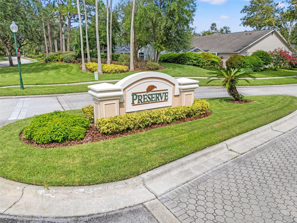
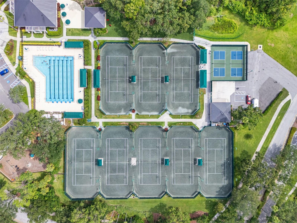
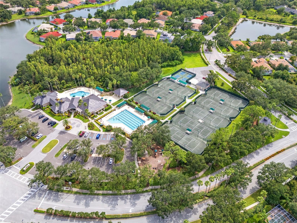
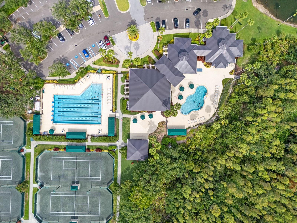
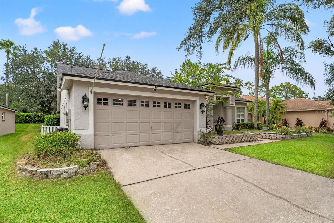
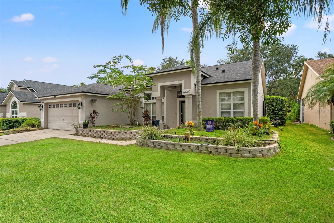
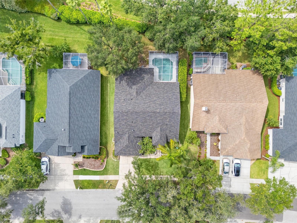
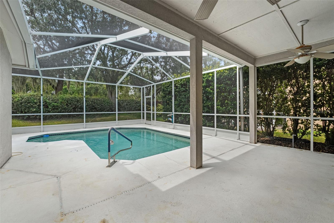
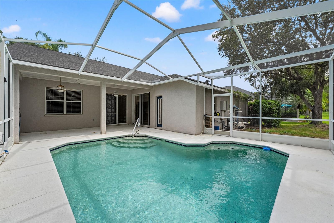
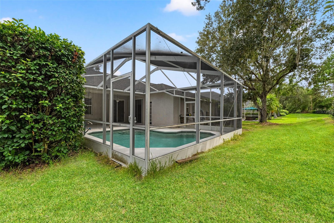
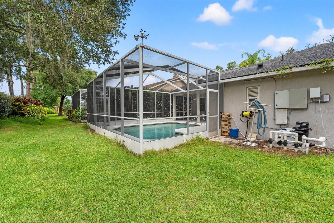
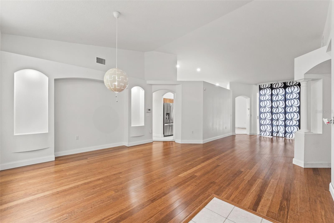
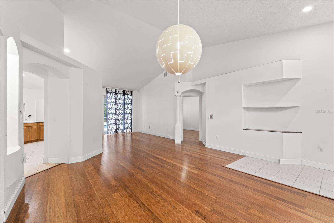
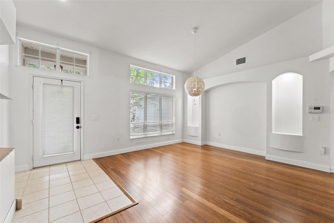
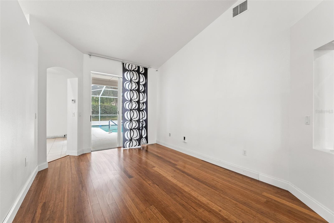
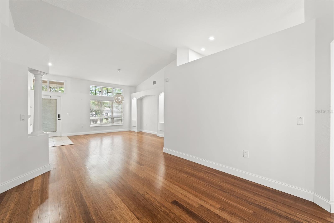
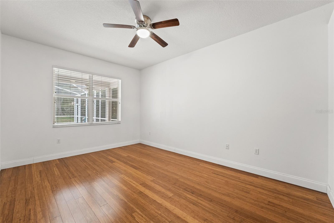
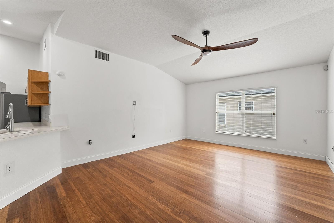
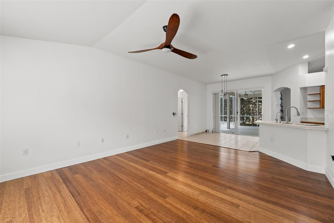
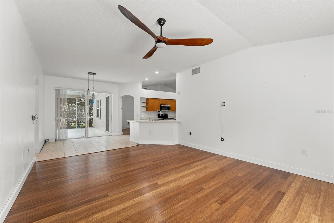
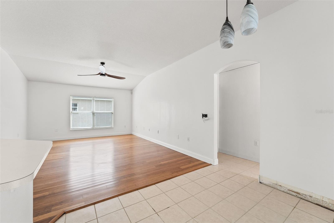
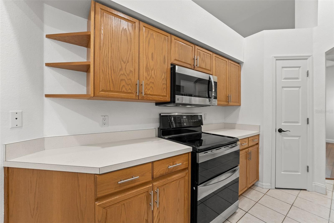
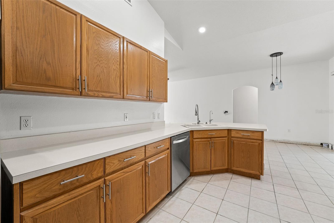
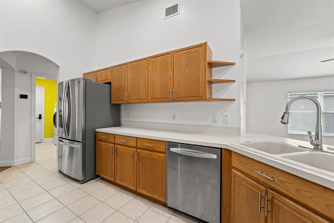
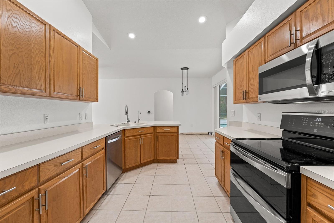
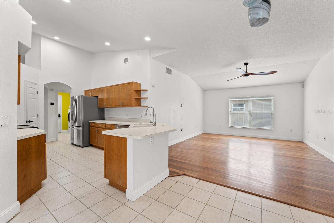
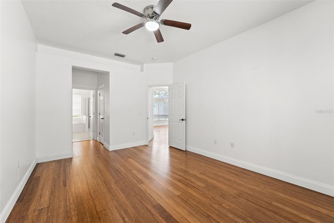
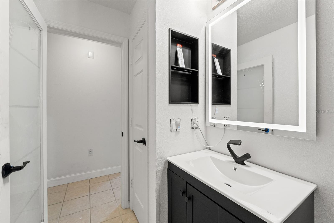
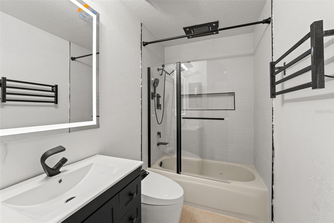
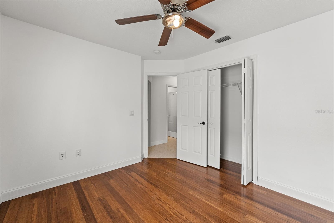
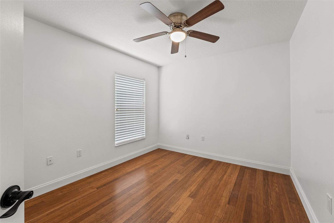
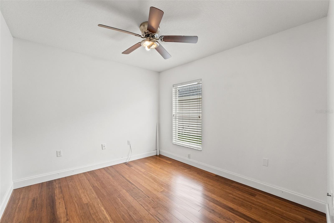
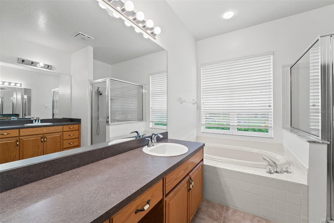
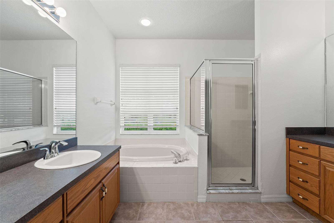
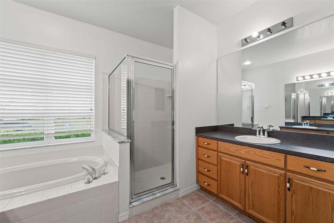
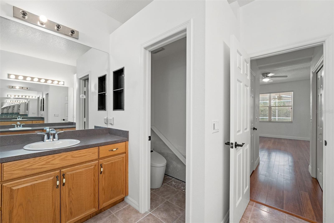
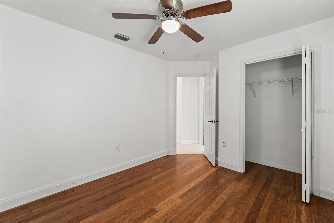
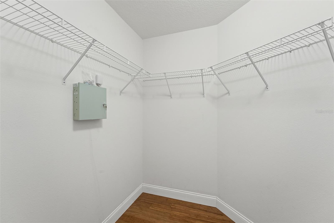
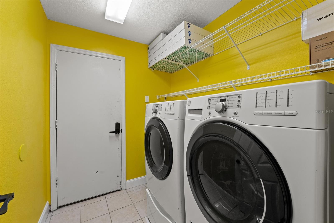
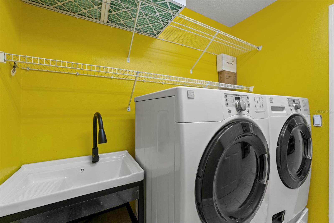
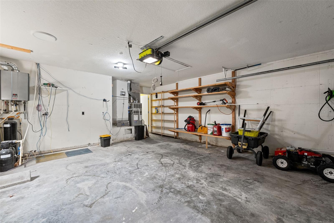
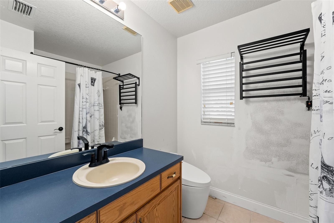
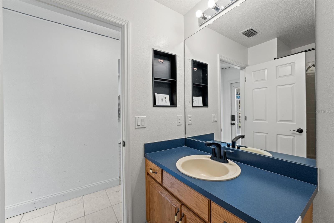
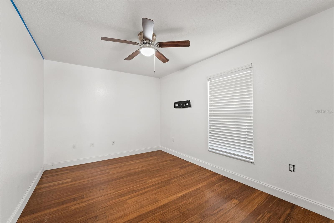
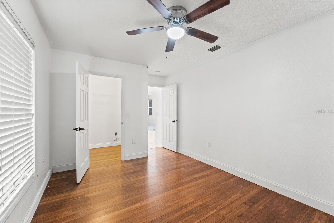
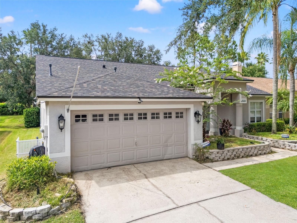
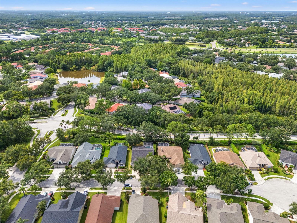
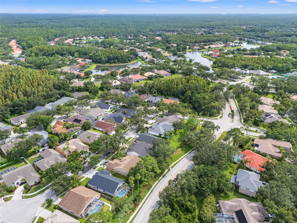
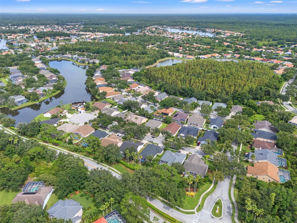
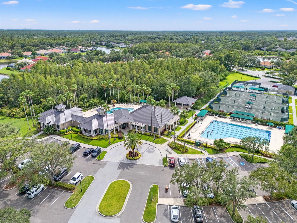
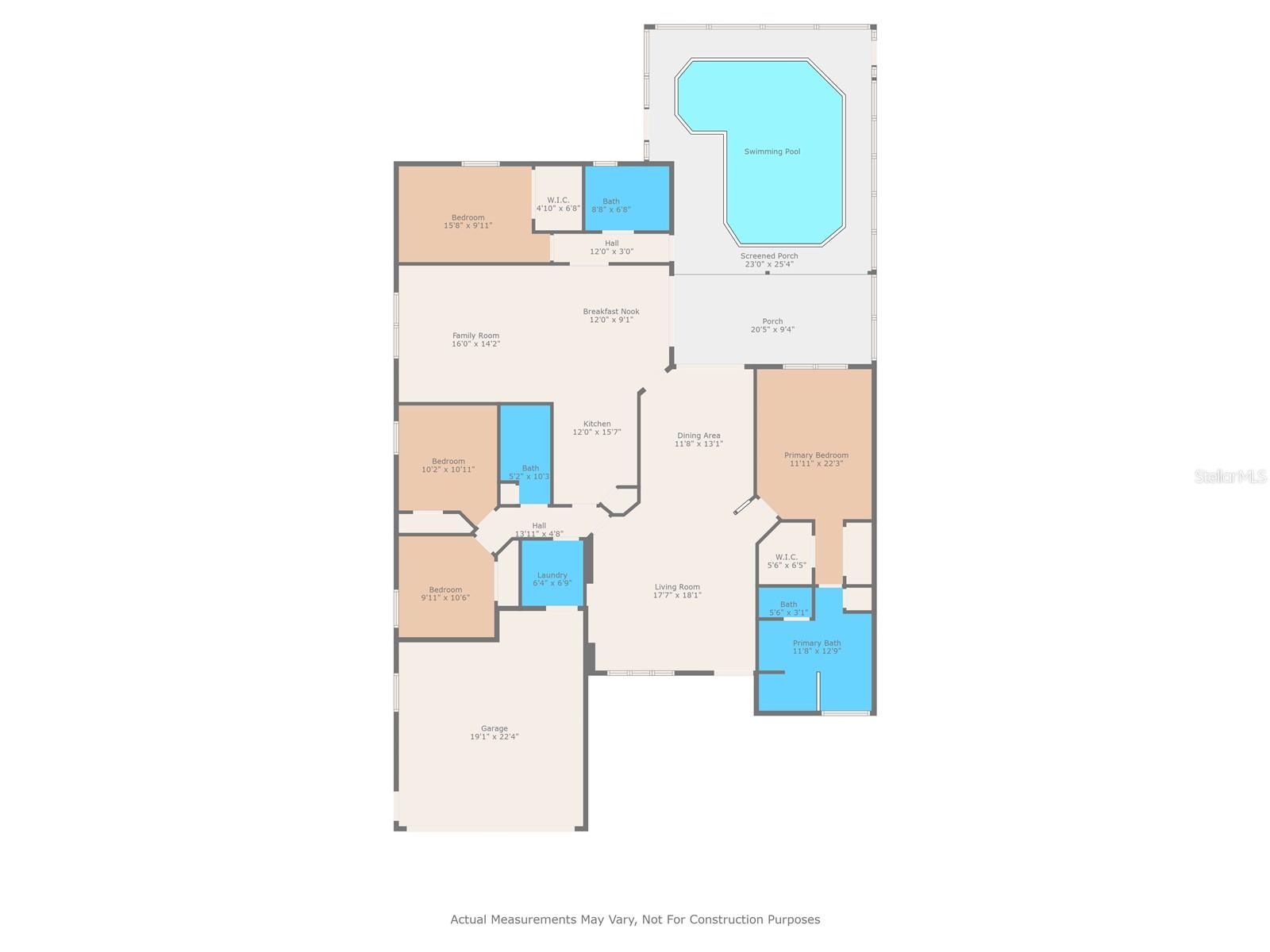
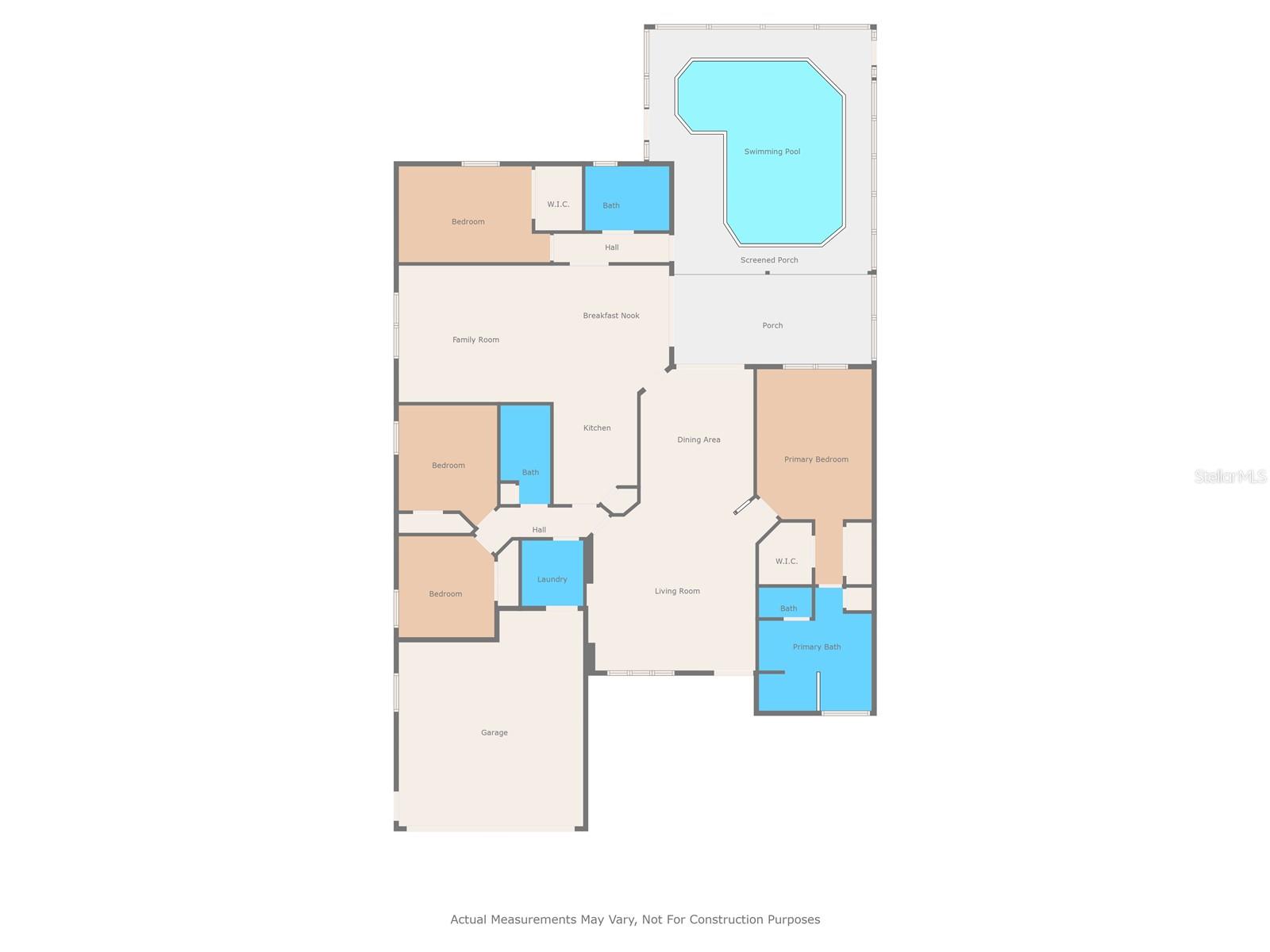
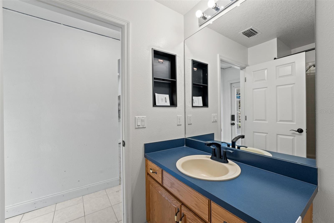
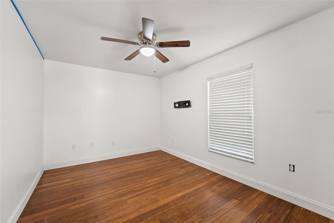
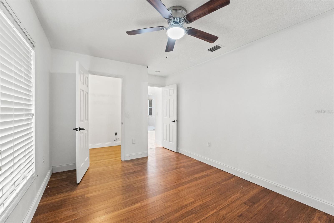
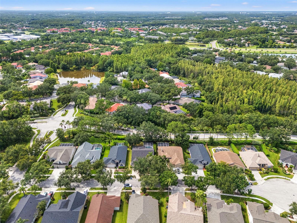
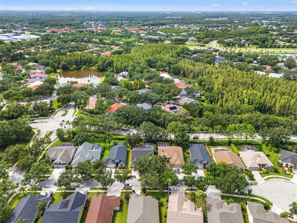
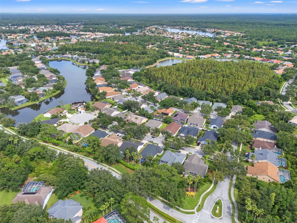
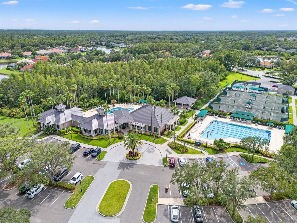
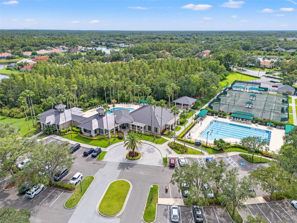
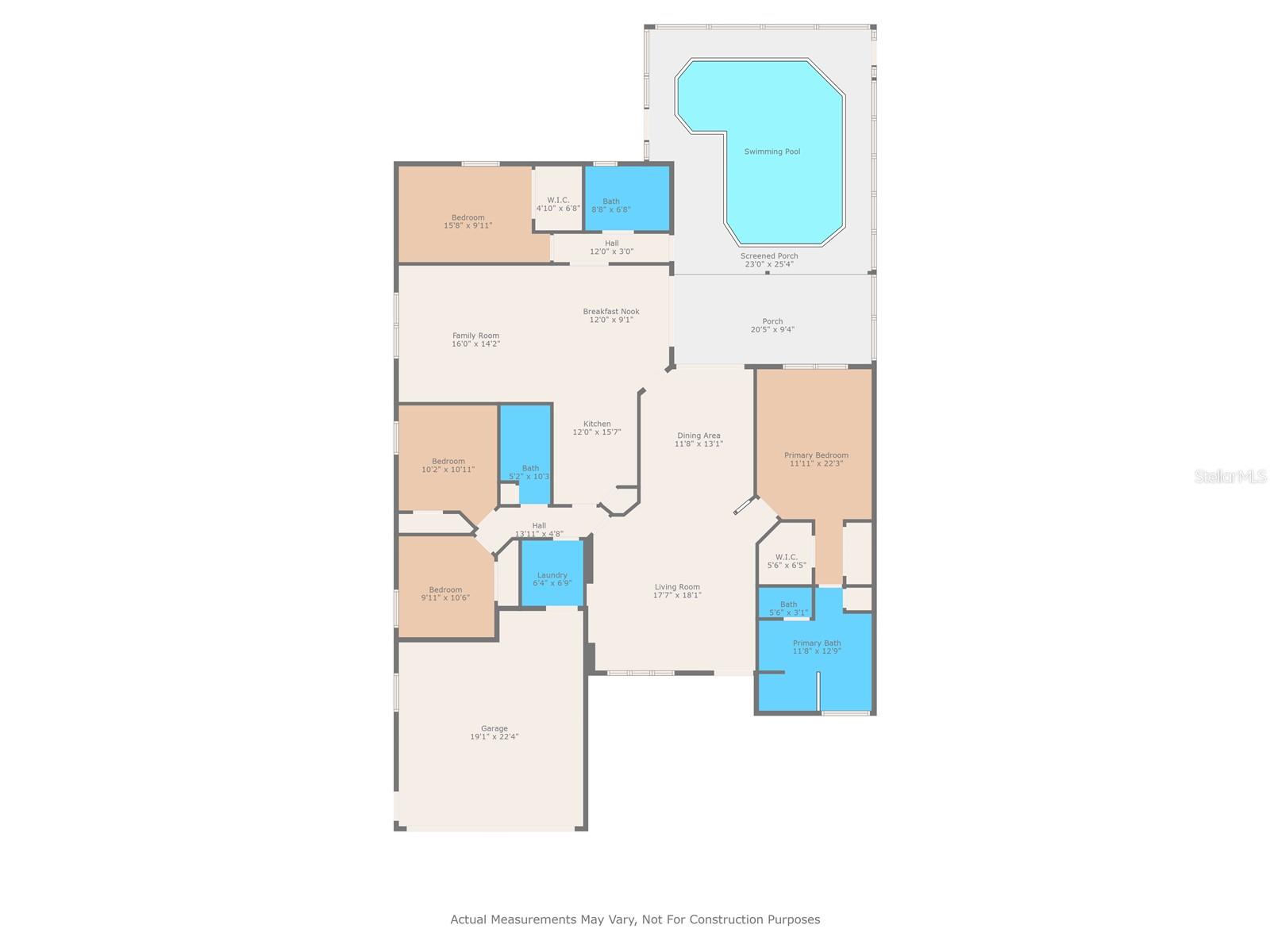
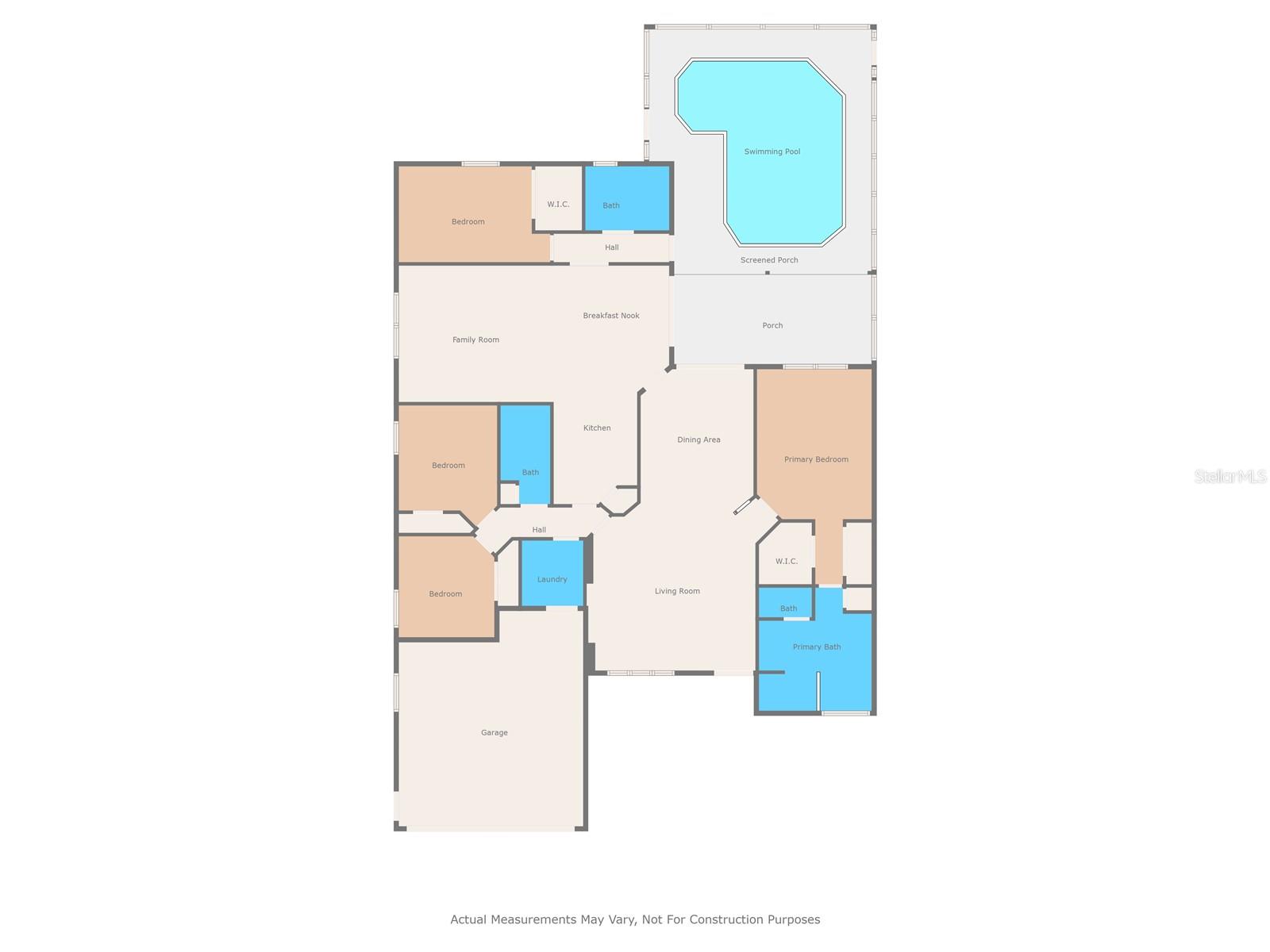
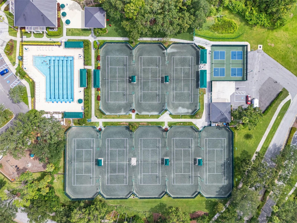
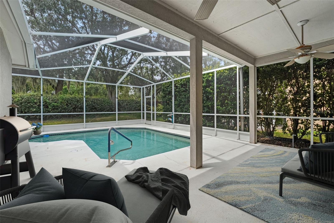
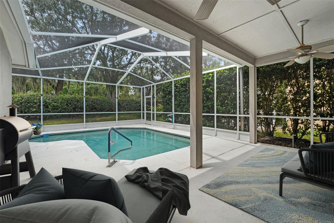
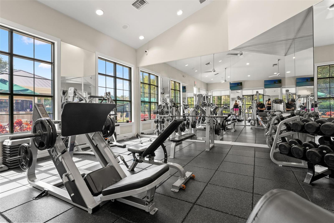
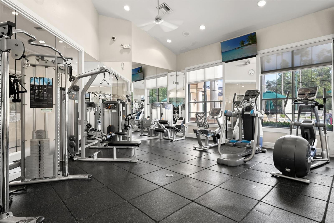
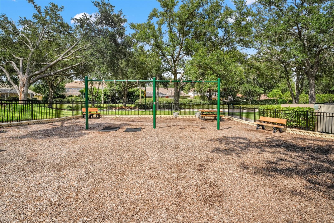
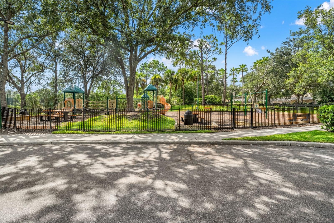
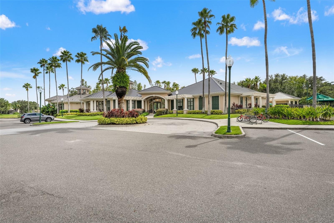
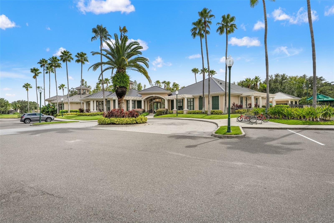
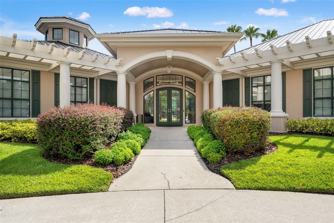
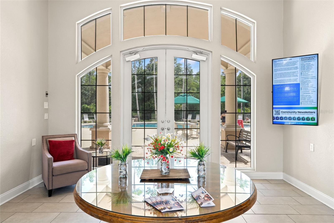
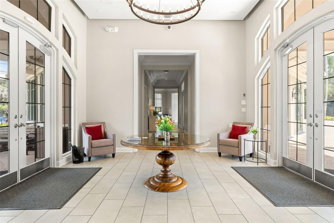
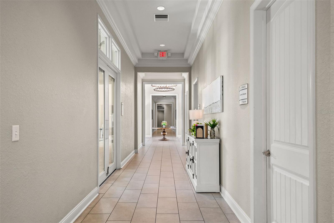
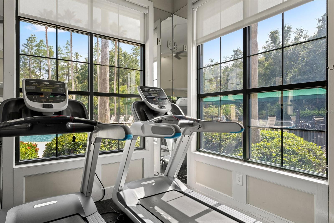
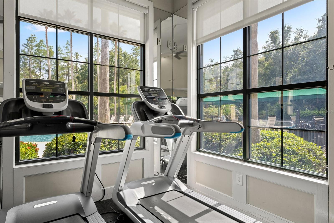
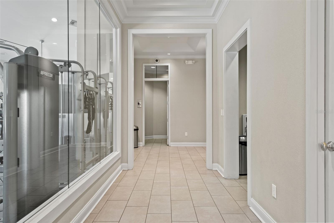
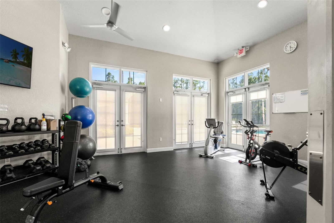
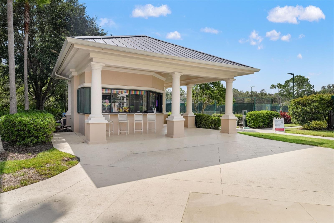
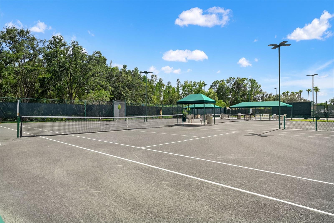
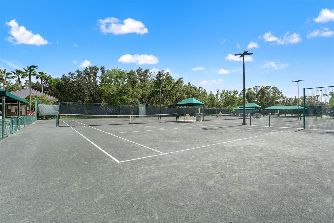
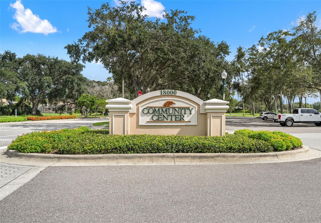
- MLS#: TB8406493 ( Residential )
- Street Address: 10208 Thicket Point Way
- Viewed: 7
- Price: $439,990
- Price sqft: $153
- Waterfront: No
- Year Built: 1998
- Bldg sqft: 2883
- Bedrooms: 4
- Total Baths: 3
- Full Baths: 3
- Garage / Parking Spaces: 2
- Days On Market: 29
- Additional Information
- Geolocation: 28.138 / -82.3155
- County: HILLSBOROUGH
- City: TAMPA
- Zipcode: 33647
- Subdivision: Arbor Greene Ph 1
- Elementary School: Hunter's Green HB
- Middle School: Benito HB
- High School: Wharton HB
- Provided by: FRANK ALBERT REALTY
- Contact: Geri Sanchez
- 813-546-2503

- DMCA Notice
-
DescriptionWelcome to 10208 Thicket Point Way in the heart of Arbor Greene, one of New Tampas most desirable gated communities with a 24 hour guard at the gate. This 4 bedroom, 3 bathroom POOL home offers just over 2,200 square feet of living space with a smart split floor plan and an easy, open flow that works great for everyday life and entertaining. Youll love the floor plan, real wood floors in the main living areas, and the natural light pouring into every room. The kitchen features solid wood cabinets, plenty of counter space, stainless steel appliances, and overlooks the family room, perfect for keeping an eye on everything while you cook. The primary suite is tucked away for privacy and has a spacious bathroom and walk in closet. The secondary bedrooms are all a great size, and 1 of the bathrooms has been recently updated with modern finishes, matte black hardware, and LED lit mirrors that give them a clean, updated look. All three bathrooms have heated towel racks and Smart Toilets with concealed tank, auto flush and integrated bidet functions. Out back is where Florida living really shines, step out to your screened in pool and covered lanai with no rear neighbors. Whether you're hosting a barbecue or relaxing after a long day, this is the space youll want to be in. Living in Arbor Greene means more than just a great home, you're part of a true lifestyle community with a24 hour manned gate, a Clubhouse, gym, resort + lap pools, tennis, pickleball, playgrounds & walking trails All in a location thats minutes from Flatwoods Park, I 75, USF, Wiregrass Mall, Tampa Premium Outlets, AdventHealth Wesley Chapel, Moffitt Cancer Center, and more. Zoned for Hunters Green Elementary, Benito Middle, and Wharton High, some of the top schools in the area. If youre looking for a move in ready pool home in a cul de sac st., a secure amenity rich community, this ones a must see! Schedule your tour today! Video tour available, just search the address on YouTube! The roof was replaced in 2020, Water Heater replaced in 2022, Pool Pump replaced July 2025, Salt Water System replaced in 2022. HVAC and Refrigerator were replaced before the current owner.
Property Location and Similar Properties
All
Similar
Features
Appliances
- Dryer
Association Amenities
- Clubhouse
- Fence Restrictions
- Gated
- Park
- Pickleball Court(s)
- Playground
- Pool
- Tennis Court(s)
- Trail(s)
Home Owners Association Fee
- 110.00
Home Owners Association Fee Includes
- Pool
Association Name
- Community Manager
Association Phone
- (813) 374-2363
Carport Spaces
- 0.00
Close Date
- 0000-00-00
Cooling
- Central Air
Country
- US
Covered Spaces
- 0.00
Exterior Features
- Private Mailbox
- Sliding Doors
Flooring
- Wood
Furnished
- Unfurnished
Garage Spaces
- 2.00
Heating
- Central
High School
- Wharton-HB
Insurance Expense
- 0.00
Interior Features
- Ceiling Fans(s)
- Walk-In Closet(s)
Legal Description
- ARBOR GREENE PHASE 1 LOT 4 BLOCK 8
Levels
- One
Living Area
- 2227.00
Lot Features
- Sidewalk
Middle School
- Benito-HB
Area Major
- 33647 - Tampa / Tampa Palms
Net Operating Income
- 0.00
Occupant Type
- Vacant
Open Parking Spaces
- 0.00
Other Expense
- 0.00
Parcel Number
- A-16-27-20-22I-000008-00004.0
Pets Allowed
- Yes
Pool Features
- In Ground
- Salt Water
- Screen Enclosure
Possession
- Close Of Escrow
Property Type
- Residential
Roof
- Shingle
School Elementary
- Hunter's Green-HB
Sewer
- Public Sewer
Tax Year
- 2024
Township
- 27
Utilities
- Public
Virtual Tour Url
- https://youtu.be/A0Du2zkQoB4
Water Source
- Public
Year Built
- 1998
Zoning Code
- PD-A
Listing Data ©2025 Greater Tampa Association of REALTORS®
Listings provided courtesy of The Hernando County Association of Realtors MLS.
The information provided by this website is for the personal, non-commercial use of consumers and may not be used for any purpose other than to identify prospective properties consumers may be interested in purchasing.Display of MLS data is usually deemed reliable but is NOT guaranteed accurate.
Datafeed Last updated on August 23, 2025 @ 12:00 am
©2006-2025 brokerIDXsites.com - https://brokerIDXsites.com
