
- Jim Tacy Sr, REALTOR ®
- Tropic Shores Realty
- Hernando, Hillsborough, Pasco, Pinellas County Homes for Sale
- 352.556.4875
- 352.556.4875
- jtacy2003@gmail.com
Share this property:
Contact Jim Tacy Sr
Schedule A Showing
Request more information
- Home
- Property Search
- Search results
- 12031 Brewster Drive, TAMPA, FL 33626
Property Photos
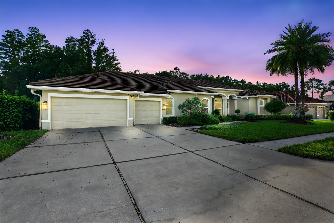

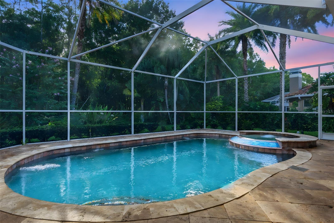
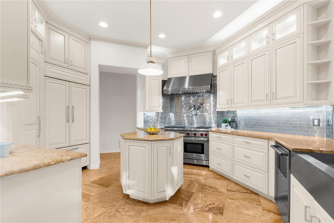
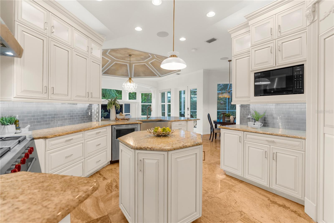
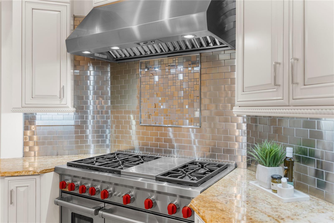
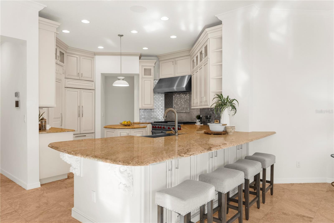
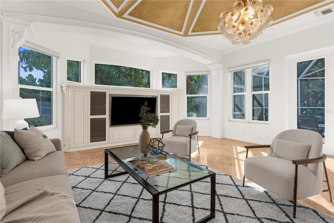
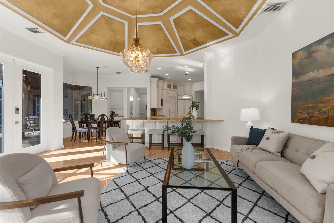
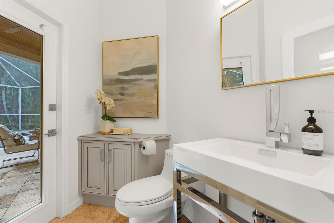
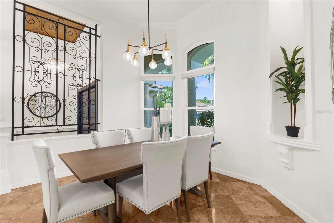
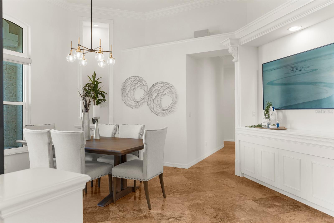
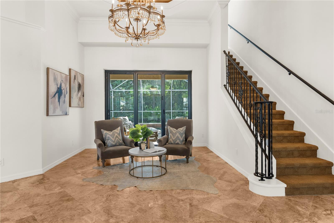
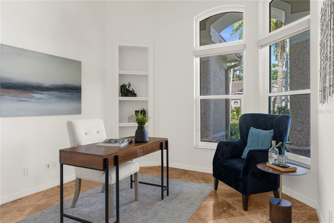
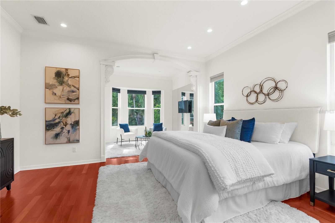
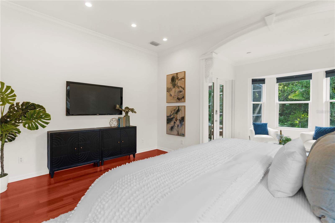
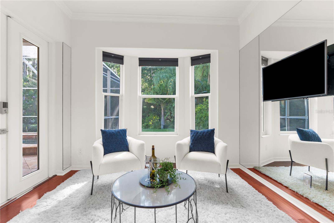
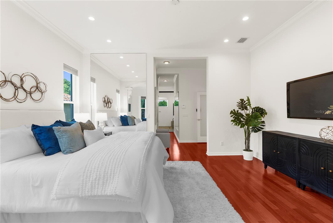
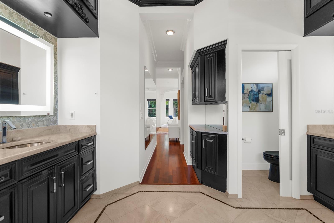
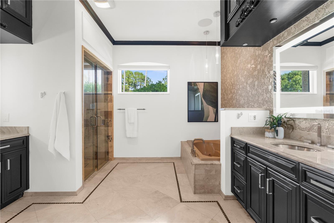
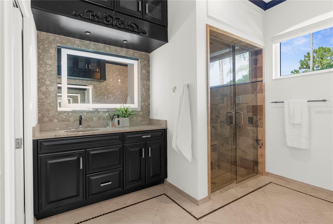
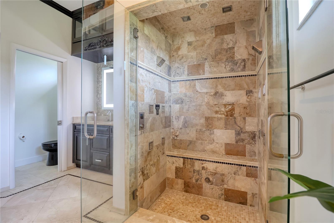
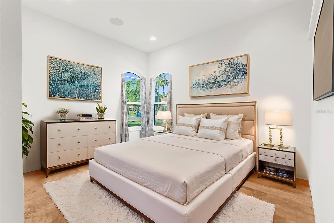
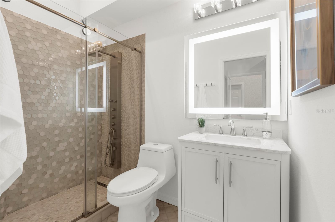
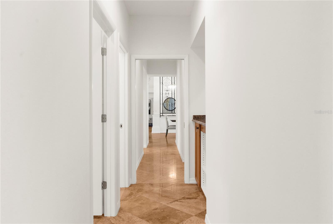
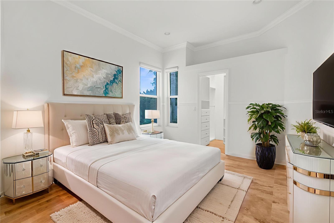
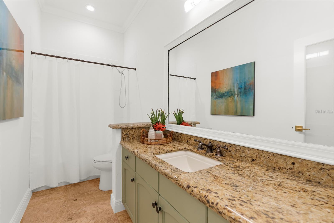
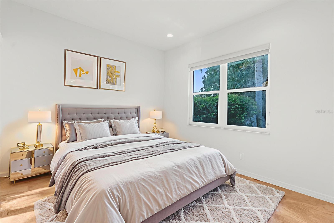
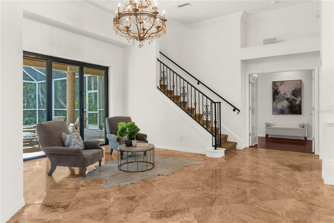
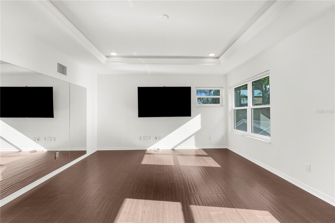
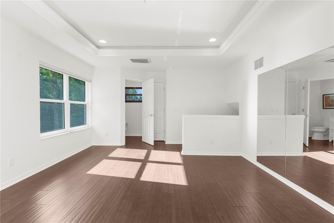
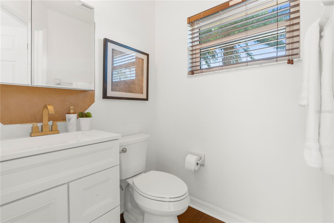
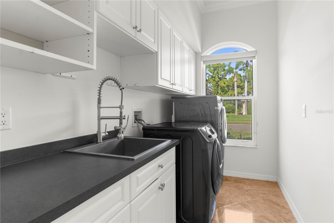
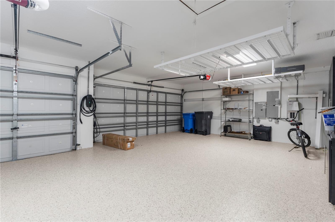
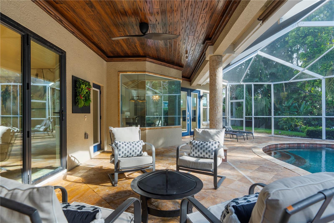
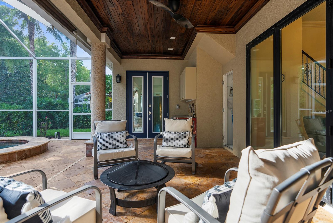
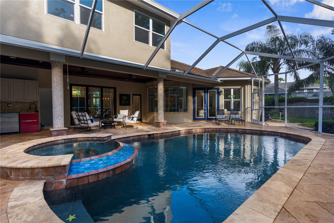
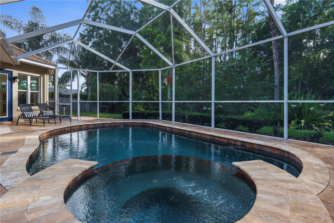
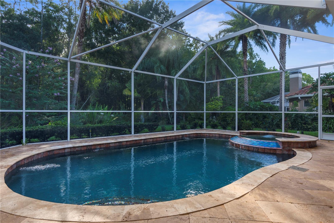
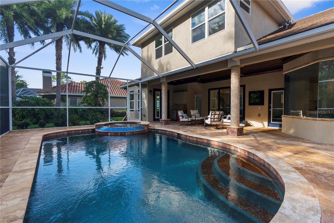
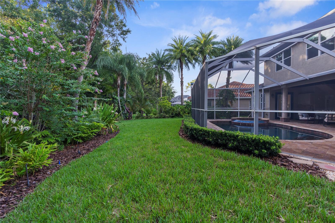
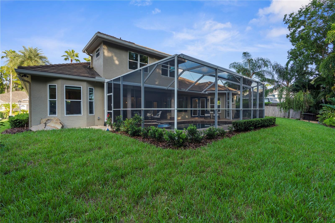
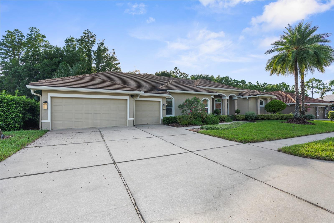
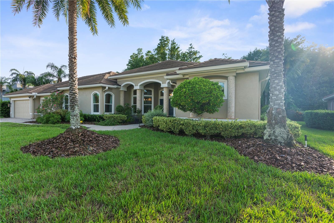
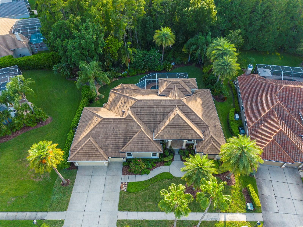
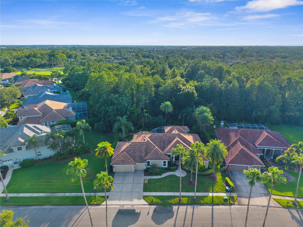
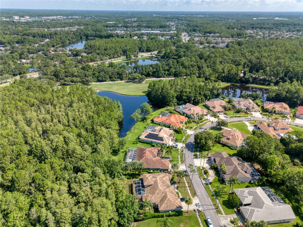
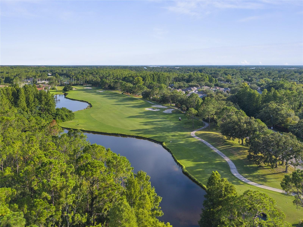
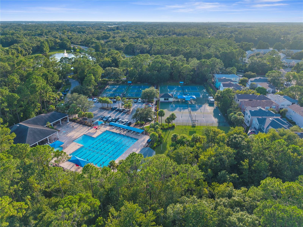
- MLS#: TB8409142 ( Residential )
- Street Address: 12031 Brewster Drive
- Viewed: 9
- Price: $1,500,000
- Price sqft: $327
- Waterfront: No
- Year Built: 1999
- Bldg sqft: 4585
- Bedrooms: 5
- Total Baths: 5
- Full Baths: 3
- 1/2 Baths: 2
- Garage / Parking Spaces: 3
- Days On Market: 7
- Additional Information
- Geolocation: 28.0486 / -82.6254
- County: HILLSBOROUGH
- City: TAMPA
- Zipcode: 33626
- Subdivision: Westchase Sec 203
- Elementary School: Westchase
- Middle School: Davidsen
- High School: Alonso
- Provided by: EXP REALTY LLC
- Contact: Channin Medina
- 888-883-8509

- DMCA Notice
-
DescriptionThis home is a true showstopper, blending timeless elegance with thoughtful design in harbor links, one of westchases most sought after gated enclaves. Step through the double doors into a grand, light filled foyer and formal living room with soaring ceilings, rich marble floors, custom iron accents, the romantic glow of crystal chandeliers, layered ceiling designs, and a tri fold glass wall that disappears to reveal your private outdoor oasis. The chefs kitchen is both beautiful and functional, featuring hidden panel cabinetry, a wolf gas range, double ovens, granite countertops, and a striking metallic backsplash. The open layout flows naturally into the family room, where custom built ins and tray ceilings are sure to impress. The primary suite is a luxurious retreat with its own sitting area, pool access, and a spa bath featuring a 12 head kohler shower and jetted soaking tub. Just off the primary bedroom, a flex room with built in bookshelves makes the perfect home office. 3 guest bedrooms are tucked away in their own wing (1 with ensuite), and a 5th bedroom upstairs with half bath add flexibility for guests, hobbies, or a media room. Surrounded by lush tropical landscaping, the screened saltwater pool and spa offer total privacy and year round enjoyment. Upgrades include a 2021 flat tile roof, impact windows and doors, trane acs (2021 and 2024), whole house generator, natural gas service, 8 camera security system, mosquito control, and a 3 car garage with epoxy floors and dual tesla chargers. Westchase offers resort style living with 2 pools (1 with a spiral waterslide), tennis, pickleball, and basketball courts, all in a top rated school district. Enjoy golf, local shops, dining, and year round events in one of tampas most vibrant communities. With easy access to the veterans expressway, airport, downtown, and gulf beaches, its no surprise westchase was named florida's best suburb by niche. Com. Assumable 2. 99 percent loan available. Ask for details.
Property Location and Similar Properties
All
Similar
Features
Appliances
- Convection Oven
- Dishwasher
- Disposal
- Dryer
- Gas Water Heater
- Microwave
- Range
- Range Hood
- Refrigerator
- Tankless Water Heater
- Washer
- Whole House R.O. System
Association Amenities
- Basketball Court
- Fence Restrictions
- Gated
- Golf Course
- Pickleball Court(s)
- Pool
- Tennis Court(s)
Home Owners Association Fee
- 421.00
Home Owners Association Fee Includes
- Common Area Taxes
- Pool
- Maintenance Grounds
- Management
- Private Road
- Recreational Facilities
Association Name
- Debbie Sainz
Association Phone
- 8139266404
Carport Spaces
- 0.00
Close Date
- 0000-00-00
Cooling
- Central Air
- Humidity Control
- Zoned
Country
- US
Covered Spaces
- 0.00
Exterior Features
- French Doors
- Lighting
- Private Mailbox
- Rain Gutters
- Sidewalk
Flooring
- Hardwood
- Laminate
- Marble
- Tile
Furnished
- Negotiable
Garage Spaces
- 3.00
Heating
- Central
- Electric
- Natural Gas
High School
- Alonso-HB
Insurance Expense
- 0.00
Interior Features
- Built-in Features
- Ceiling Fans(s)
- Crown Molding
- Eat-in Kitchen
- High Ceilings
- Kitchen/Family Room Combo
- Pest Guard System
- Primary Bedroom Main Floor
- Solid Surface Counters
- Solid Wood Cabinets
- Split Bedroom
- Stone Counters
- Thermostat
- Tray Ceiling(s)
- Walk-In Closet(s)
- Window Treatments
Legal Description
- WESTCHASE SECTION 203 LOT 12 BLOCK 1
Levels
- Two
Living Area
- 3409.00
Lot Features
- Conservation Area
- Landscaped
- On Golf Course
- Sidewalk
Middle School
- Davidsen-HB
Area Major
- 33626 - Tampa/Northdale/Westchase
Net Operating Income
- 0.00
Occupant Type
- Vacant
Open Parking Spaces
- 0.00
Other Expense
- 0.00
Parcel Number
- U-17-28-17-063-000001-00012.0
Parking Features
- Driveway
- Electric Vehicle Charging Station(s)
- Garage Door Opener
- Ground Level
Pets Allowed
- Yes
Pool Features
- Gunite
- Heated
- In Ground
- Salt Water
- Screen Enclosure
Possession
- Close Of Escrow
Property Type
- Residential
Roof
- Tile
School Elementary
- Westchase-HB
Sewer
- Public Sewer
Style
- Contemporary
Tax Year
- 2024
Township
- 28
Utilities
- Cable Available
- Electricity Available
- Electricity Connected
- Natural Gas Available
- Natural Gas Connected
- Phone Available
- Sewer Available
- Sewer Connected
- Water Available
- Water Connected
View
- Pool
- Trees/Woods
Virtual Tour Url
- https://youtube.com/shorts/--WuCeyk4xo?si=Hfcsy6vfkV-omMHU
Water Source
- Canal/Lake For Irrigation
- Public
Year Built
- 1999
Zoning Code
- PD
Listing Data ©2025 Greater Tampa Association of REALTORS®
Listings provided courtesy of The Hernando County Association of Realtors MLS.
The information provided by this website is for the personal, non-commercial use of consumers and may not be used for any purpose other than to identify prospective properties consumers may be interested in purchasing.Display of MLS data is usually deemed reliable but is NOT guaranteed accurate.
Datafeed Last updated on August 2, 2025 @ 12:00 am
©2006-2025 brokerIDXsites.com - https://brokerIDXsites.com
