
- Jim Tacy Sr, REALTOR ®
- Tropic Shores Realty
- Hernando, Hillsborough, Pasco, Pinellas County Homes for Sale
- 352.556.4875
- 352.556.4875
- jtacy2003@gmail.com
Share this property:
Contact Jim Tacy Sr
Schedule A Showing
Request more information
- Home
- Property Search
- Search results
- 7938 Hampton Lake Drive, TAMPA, FL 33647
Active
Property Photos
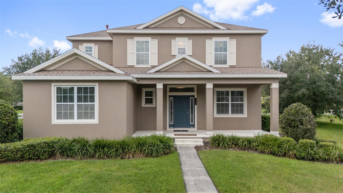

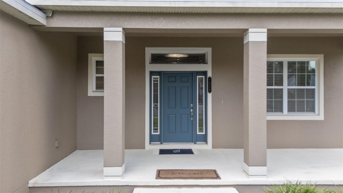
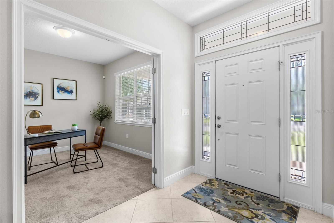
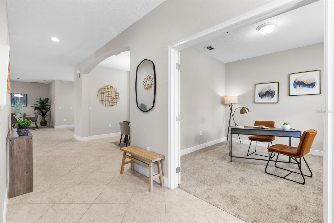
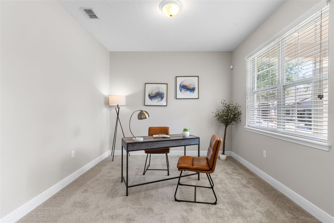
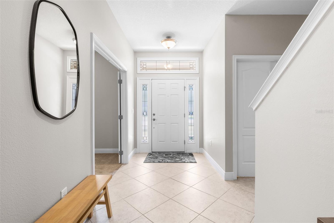
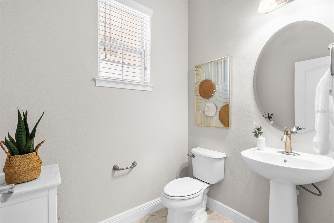
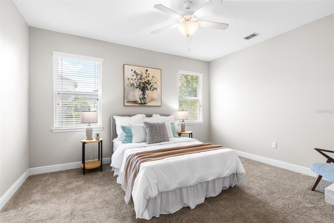
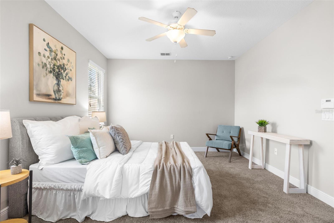
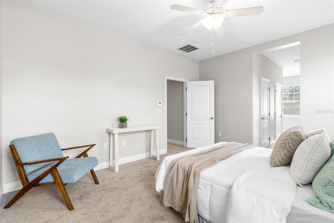
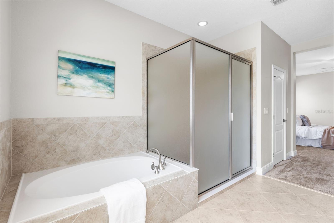
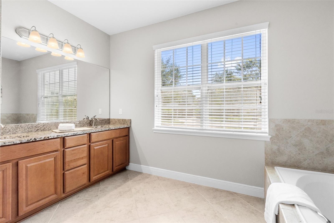
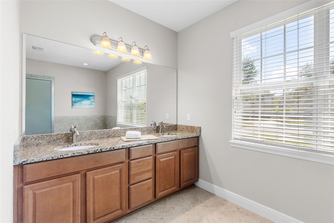
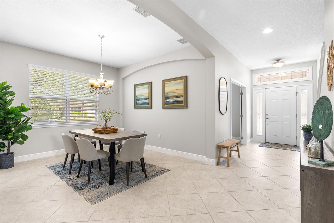
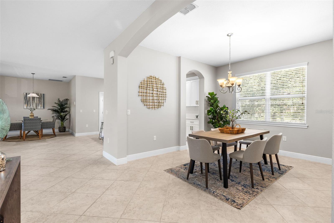
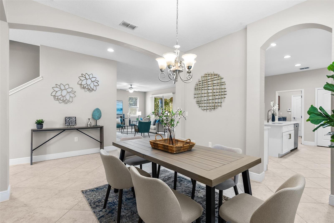
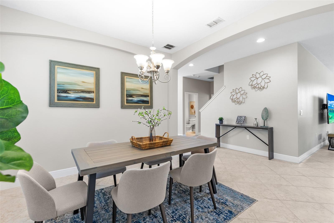
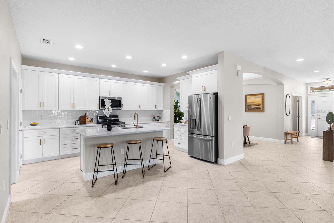
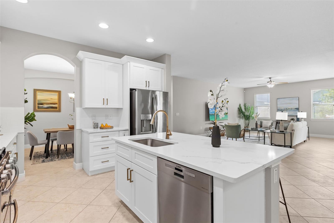
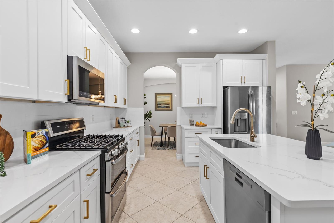
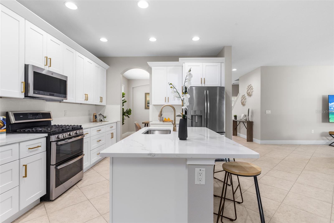
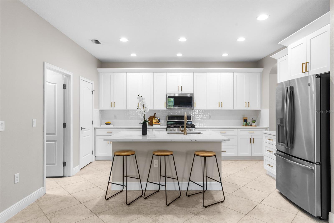
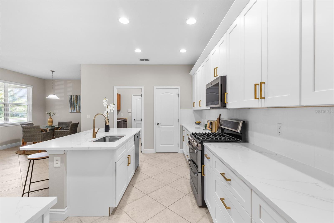
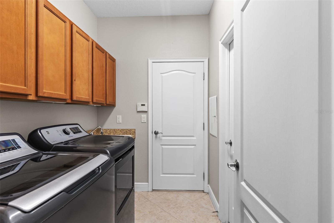
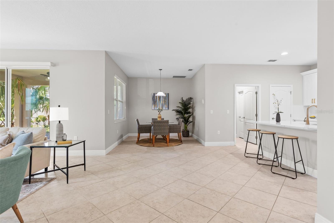
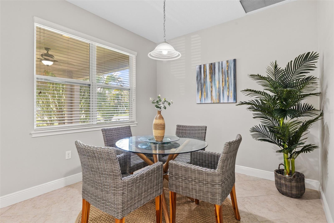
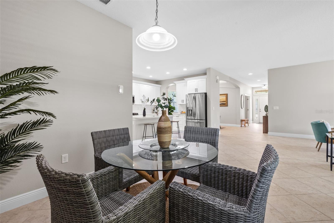
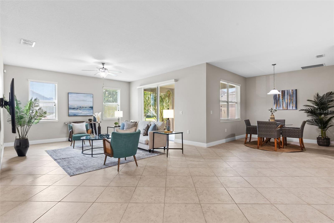
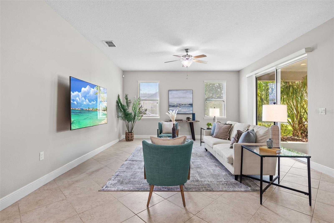
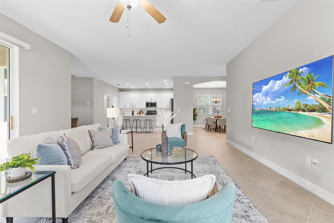
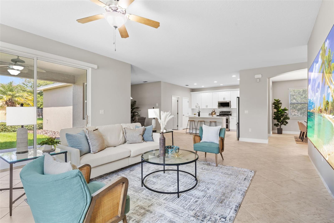
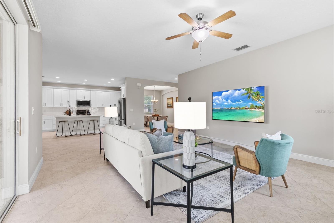
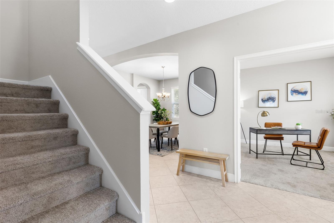
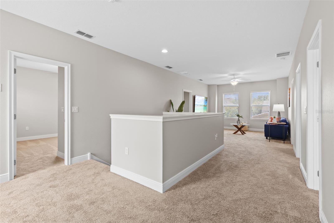
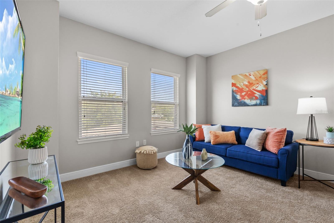
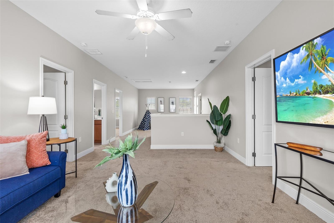
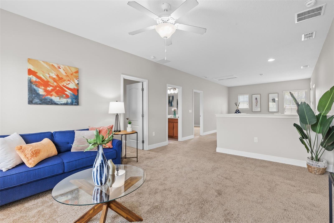
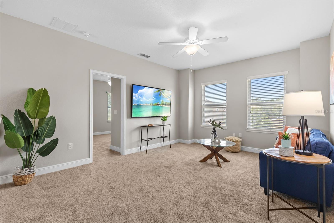
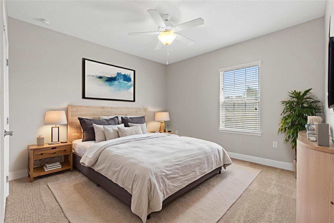
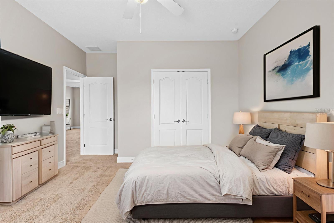
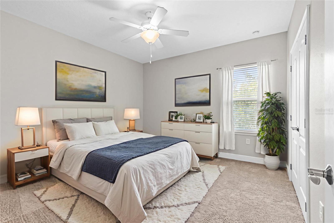
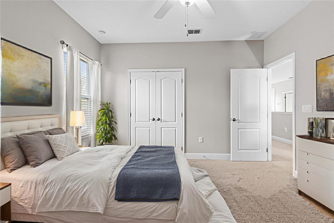
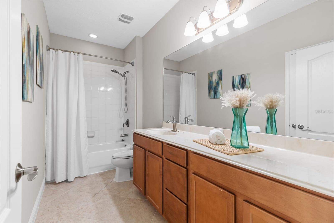
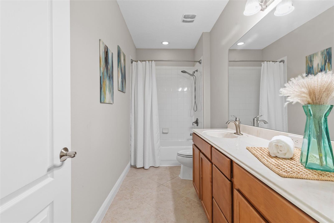
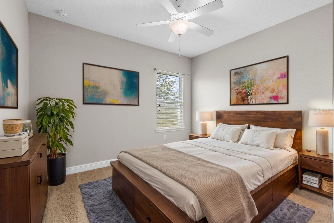
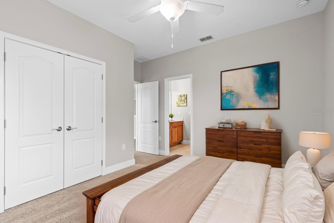
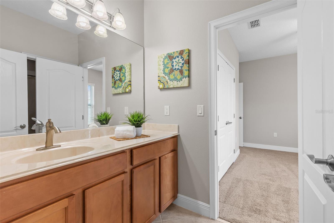
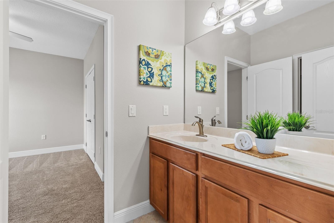
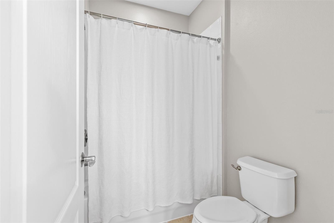
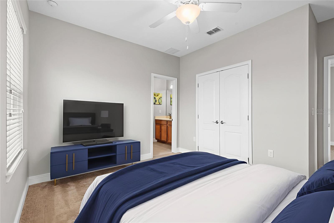
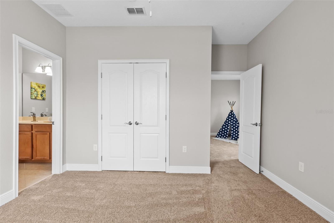
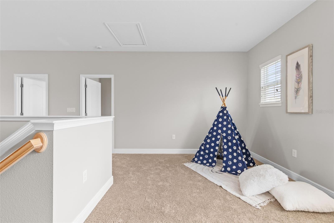
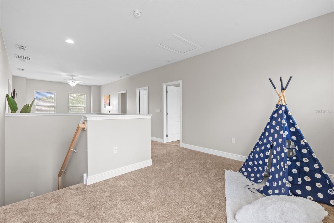
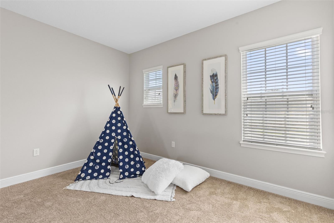
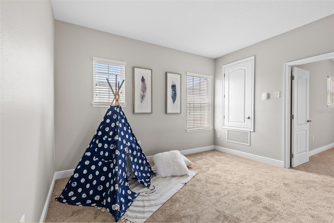
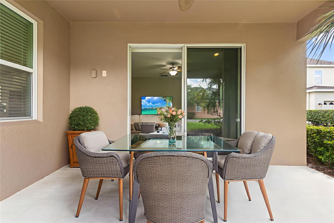
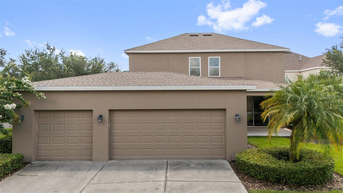
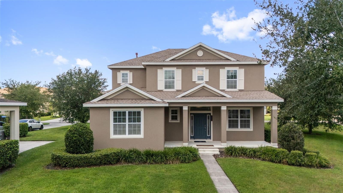
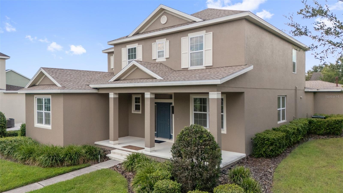
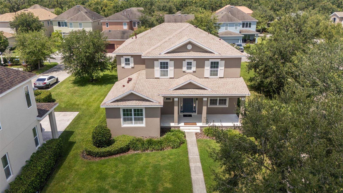
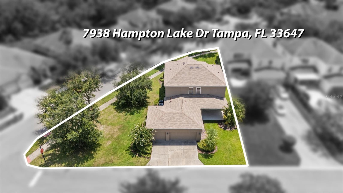
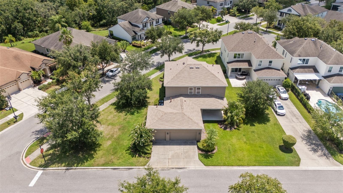
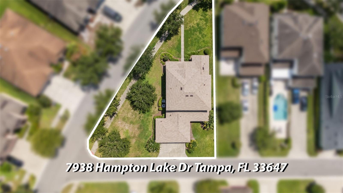
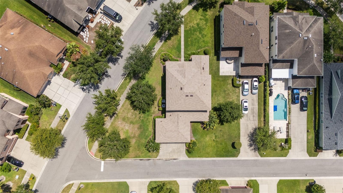
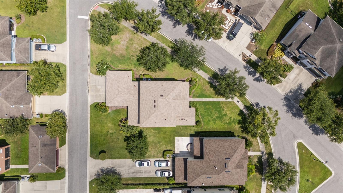
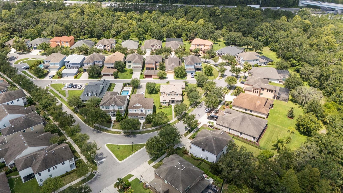
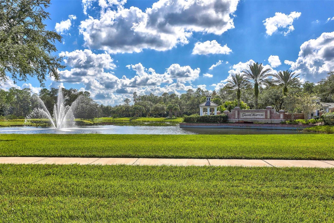
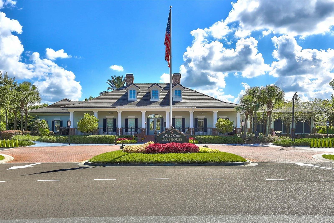
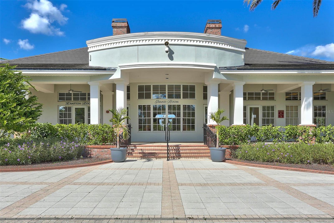
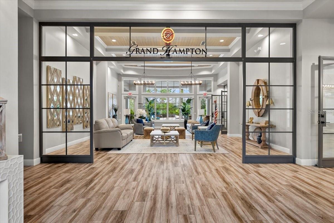
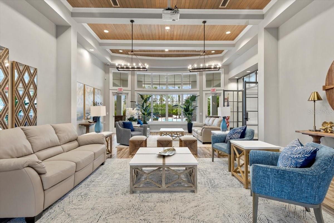
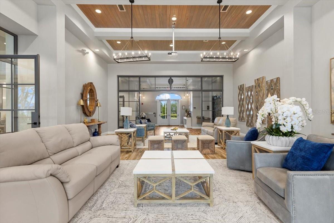
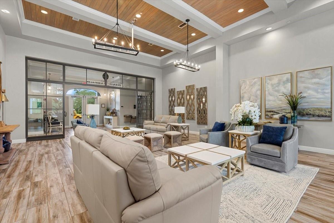
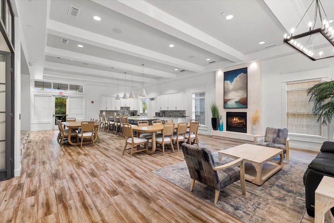
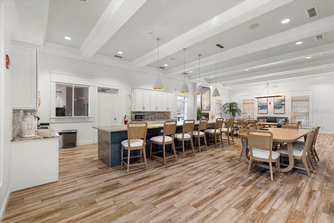
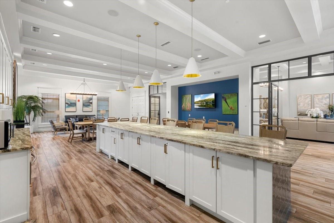
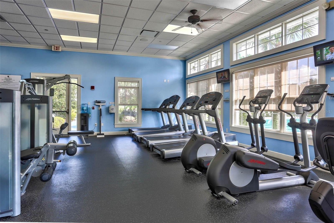
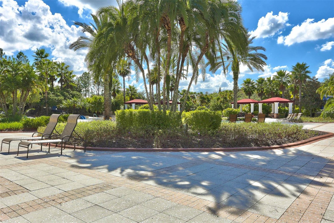
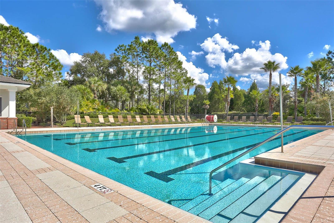
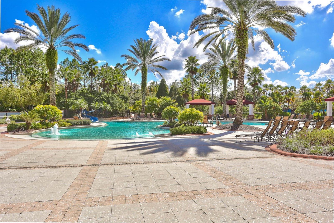
- MLS#: TB8410962 ( Residential )
- Street Address: 7938 Hampton Lake Drive
- Viewed: 146
- Price: $625,000
- Price sqft: $115
- Waterfront: No
- Year Built: 2012
- Bldg sqft: 5446
- Bedrooms: 5
- Total Baths: 4
- Full Baths: 3
- 1/2 Baths: 1
- Garage / Parking Spaces: 3
- Days On Market: 175
- Additional Information
- Geolocation: 28.1642 / -82.3916
- County: HILLSBOROUGH
- City: TAMPA
- Zipcode: 33647
- Subdivision: Grand Hampton Ph 5
- Elementary School: Turner Elem
- Middle School: Bartels
- High School: Wharton
- Provided by: CARTWRIGHT REALTY
- Contact: Tiia Cartwright
- 813-333-6698

- DMCA Notice
-
DescriptionOne or more photo(s) has been virtually staged. NOT IN A FLOOD ZONE | NEW ROOF 2024 | BOTH A/C UNITS REPLACED 2025 | FULL INTERIOR REPAINT. Welcome to a rare opportunity to own a one owner, custom designed residence in the exclusive, guard gated enclave of Grand Hamptonone of Tampa Bays most sought after master planned communities. Tucked away on a quiet, tree lined street, this expansive two story home offers timeless curb appeal, lush landscaping, and a welcoming front porch that sets the tone for the elegance inside. Step through the front door and into a grand foyer where 9.5 foot ceilings, natural light, and easy to maintain tile flooring create an immediate sense of sophistication. To your right, French doors open into a sun drenched private office, ideal for working from home in style and comfort. To the left, youll find a convenient half bath and a massive walk in storage closetperfect for keeping everyday essentials tucked away. Just beyond, the generously sized primary suite serves as a serene retreat, complete with his and her walk in closets and a luxurious en suite bath featuring dual vanities, granite countertops, maple cabinetry, a soaking tub, and a glass enclosed shower. Continue your tour into the formal dining roomperfect for intimate dinners or festive holiday gatheringsbefore arriving at the heart of the home: the fully renovated gourmet kitchen. A true showpiece, this culinary space has been completely reimagined with brand new white soft close cabinetry, sleek quartz countertops, a designer tile backsplash, and an oversized island that anchors the space with elegance and function. High end stainless steel appliances, a 5 burner gas cooktop, and multiple sets of 42" upper cabinets offer both beauty and practicality. Every detail has been thoughtfully curated to elevate the cooking experience, while the open concept design effortlessly flows into the expansive family room and sunlit dinettecreating the perfect environment for entertaining or everyday living. Upstairs, discover four generously sized bedrooms, each offering ample closet space and access to two well appointed full bathsone a Jack and Jill design, the other conveniently located just across the hall. Two additional bonus rooms provide endless flexibility for a media room, home gym, secondary office, or playroomtailor these spaces to fit your lifestyle. Outside, enjoy Florida living at its finest on the covered lanai, a peaceful spot to relax or entertain while surrounded by the lush, mature landscape unique to Grand Hampton. Notable Upgrades Include: New carpet throughout, Tankless water heater, Enhanced insulation, including a radiant barrier in the attic and additional wall insulation for energy efficiency, full interior repaint, and 3 car garage for ample storage including overhead racks. The community provides a wealth of amenities, including a 24 hour manned gate, state of the art clubhouse, fitness center, playgrounds, lake access, and heated poolsincluding a lagoon style pool with slide and a lap pool. Additional recreational features include tennis courts and basketball courts. Conveniently located near major highways I 75 and I 275, this property is just a short drive to local attractions such as Advent Hospital, PHSC, AdventHealth Center Ice, The Shops at Wiregrass, and Tampa Premium Outlets. Dont miss your chance to own this exceptional home. Schedule your private showing today! For a virtual tour, click the provided link and experience the beauty of this remarkable property.
Property Location and Similar Properties
All
Similar
Features
Appliances
- Dishwasher
- Disposal
- Dryer
- Microwave
- Range
- Refrigerator
- Tankless Water Heater
- Washer
Home Owners Association Fee
- 628.08
Home Owners Association Fee Includes
- Guard - 24 Hour
- Pool
- Escrow Reserves Fund
- Internet
- Maintenance Grounds
- Management
- Private Road
- Recreational Facilities
Association Name
- Chris Haines/Melrose Management
Association Phone
- 813-973-8368
Carport Spaces
- 0.00
Close Date
- 0000-00-00
Cooling
- Central Air
Country
- US
Covered Spaces
- 0.00
Exterior Features
- Lighting
- Sidewalk
- Sliding Doors
Flooring
- Carpet
- Tile
Garage Spaces
- 3.00
Heating
- Central
- Heat Pump
High School
- Wharton-HB
Insurance Expense
- 0.00
Interior Features
- Ceiling Fans(s)
- Eat-in Kitchen
- Kitchen/Family Room Combo
- Open Floorplan
- Primary Bedroom Main Floor
- Solid Wood Cabinets
- Stone Counters
- Thermostat
- Walk-In Closet(s)
Legal Description
- GRAND HAMPTON PHASE 5 LOT 4 BLOCK 15
Levels
- Two
Living Area
- 3110.00
Lot Features
- Corner Lot
- City Limits
- In County
- Landscaped
- Level
- Sidewalk
Middle School
- Bartels Middle
Area Major
- 33647 - Tampa / Tampa Palms
Net Operating Income
- 0.00
Occupant Type
- Vacant
Open Parking Spaces
- 0.00
Other Expense
- 0.00
Parcel Number
- A-03-27-19-98F-000015-00004.0
Parking Features
- Driveway
- Garage Door Opener
- Garage Faces Rear
Pets Allowed
- Yes
Possession
- Close Of Escrow
Property Condition
- Completed
Property Type
- Residential
Roof
- Shingle
School Elementary
- Turner Elem-HB
Sewer
- Public Sewer
Style
- Traditional
Tax Year
- 2024
Township
- 27
Utilities
- BB/HS Internet Available
- Cable Available
- Electricity Connected
- Natural Gas Connected
- Phone Available
- Public
- Sewer Connected
- Water Connected
Views
- 146
Virtual Tour Url
- https://www.zillow.com/view-imx/2e18cc8d-57a7-474f-a93d-ed50216377a9?setAttribution=mls&wl=true&initialViewType=pano&utm_source=dashboard
Water Source
- Public
Year Built
- 2012
Zoning Code
- PD
Listing Data ©2026 Greater Tampa Association of REALTORS®
Listings provided courtesy of The Hernando County Association of Realtors MLS.
The information provided by this website is for the personal, non-commercial use of consumers and may not be used for any purpose other than to identify prospective properties consumers may be interested in purchasing.Display of MLS data is usually deemed reliable but is NOT guaranteed accurate.
Datafeed Last updated on January 26, 2026 @ 12:00 am
©2006-2026 brokerIDXsites.com - https://brokerIDXsites.com
