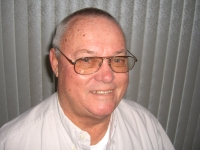
- Jim Tacy Sr, REALTOR ®
- Tropic Shores Realty
- Hernando, Hillsborough, Pasco, Pinellas County Homes for Sale
- 352.556.4875
- 352.556.4875
- jtacy2003@gmail.com
Share this property:
Contact Jim Tacy Sr
Schedule A Showing
Request more information
- Home
- Property Search
- Search results
- 4218 Carrollwood Village Drive, TAMPA, FL 33618
Property Photos
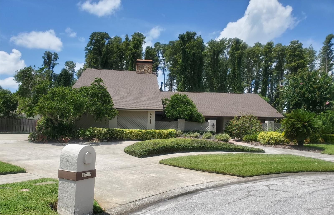

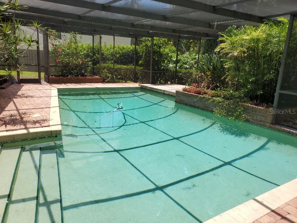
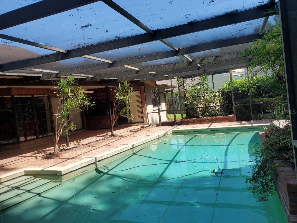
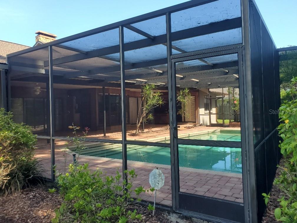
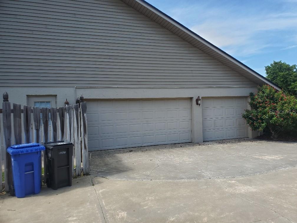
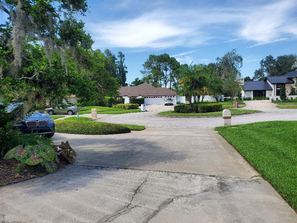
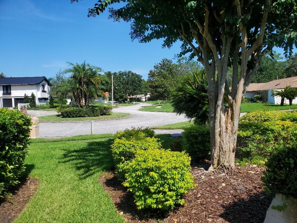
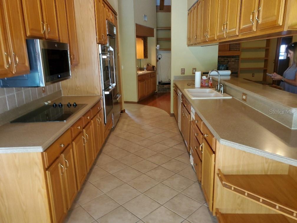
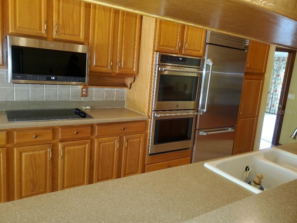
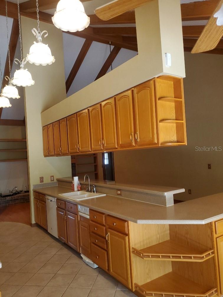
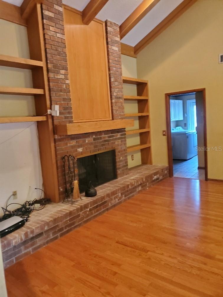
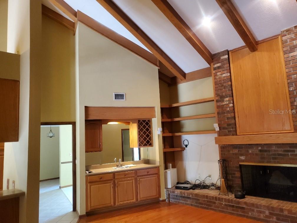
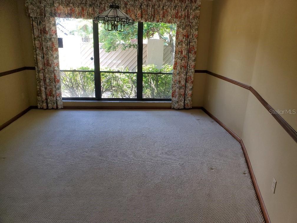
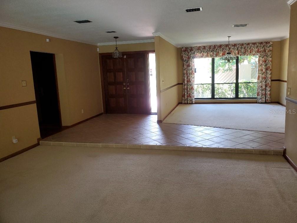
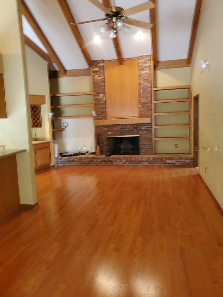
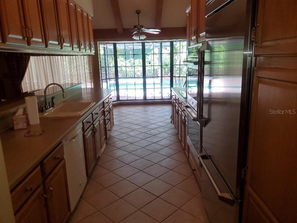
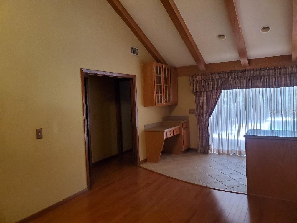
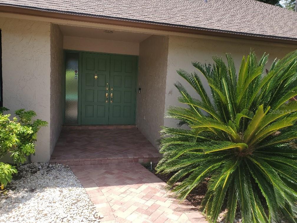
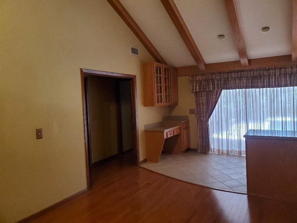
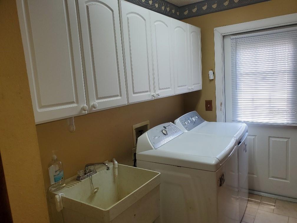
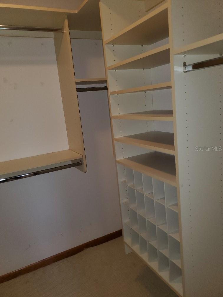
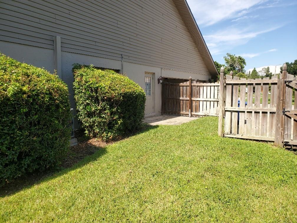
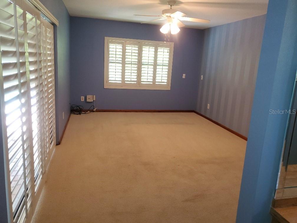
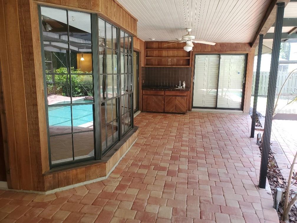
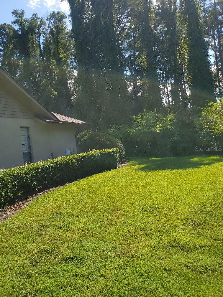
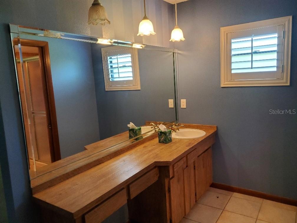
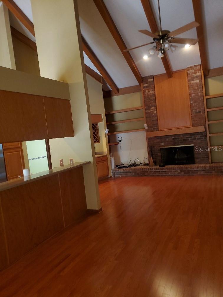
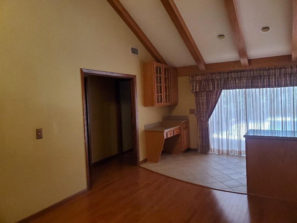
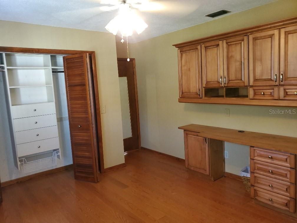
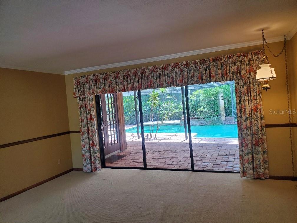
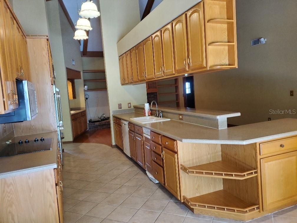
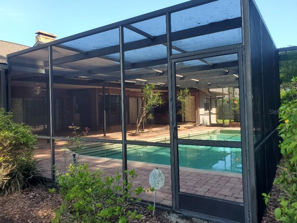
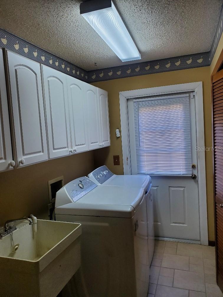
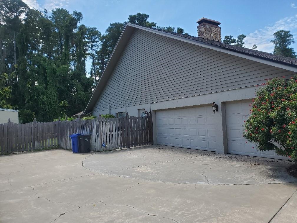
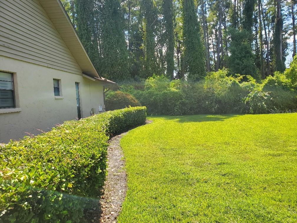
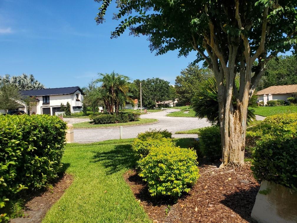
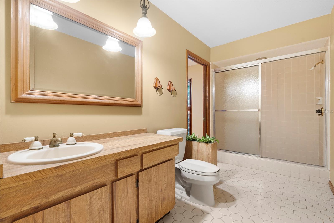
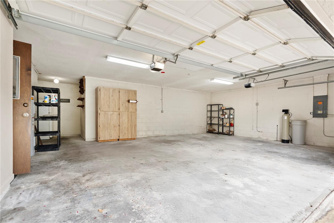
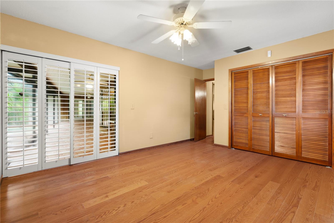
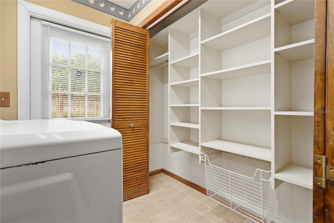
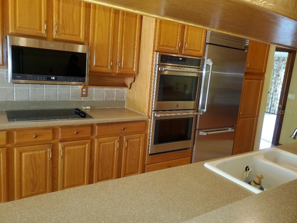
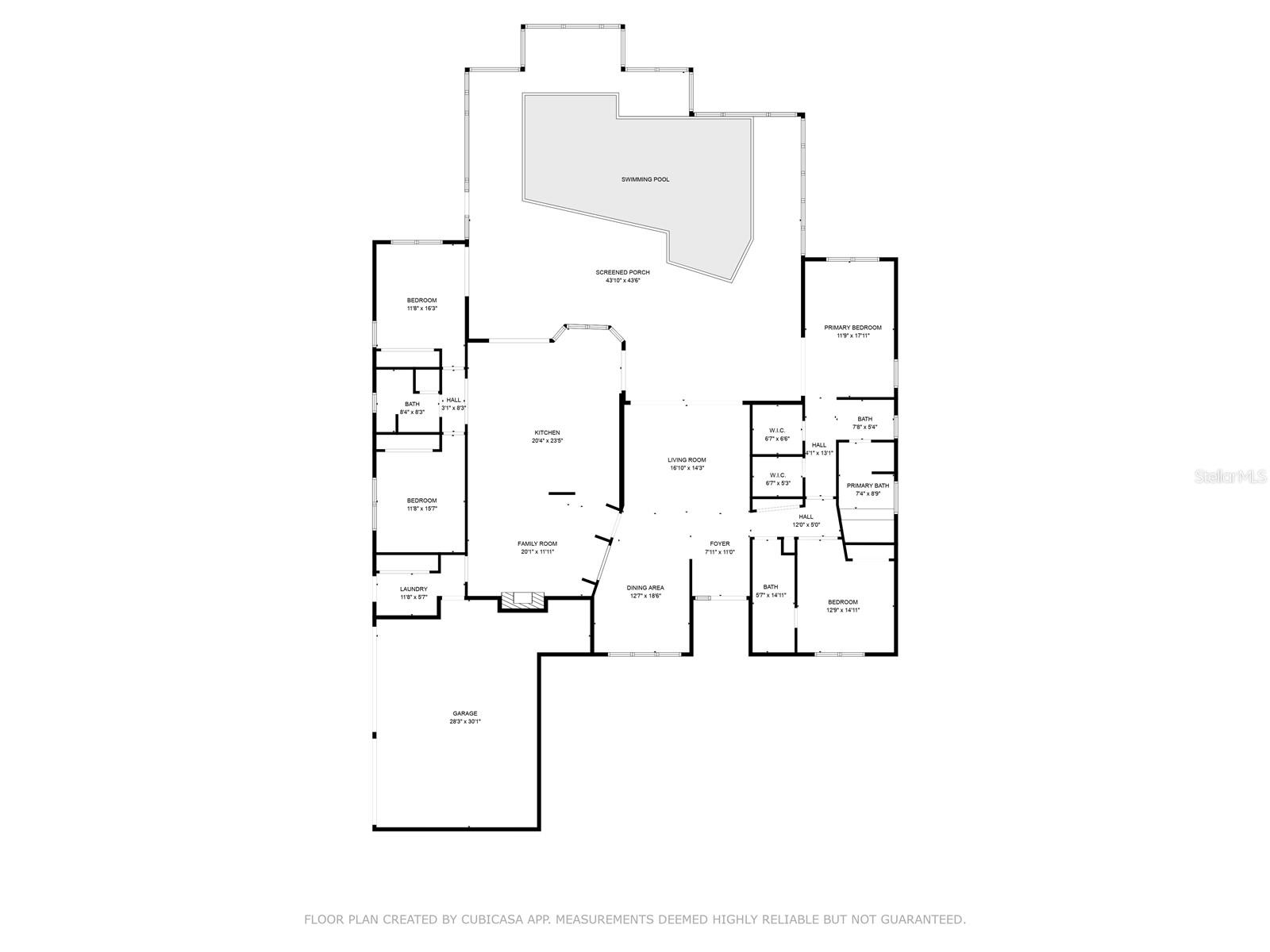
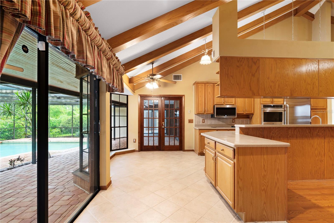
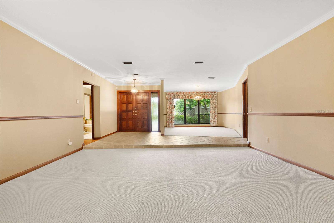
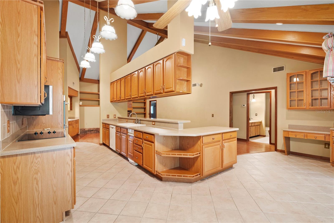
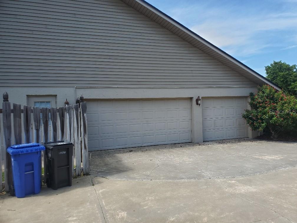
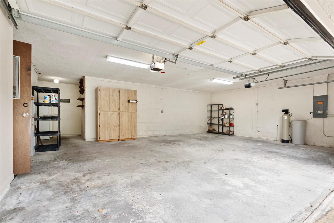
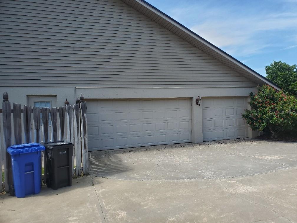
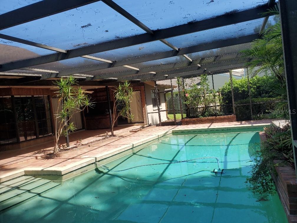
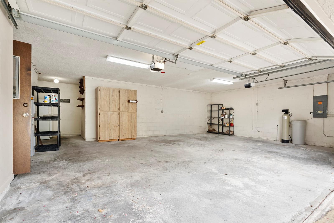
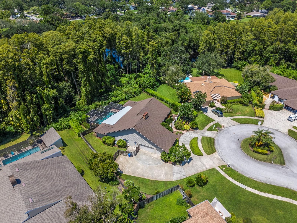
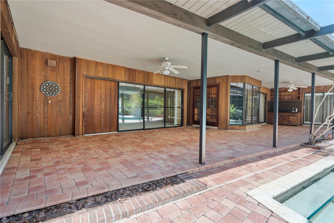
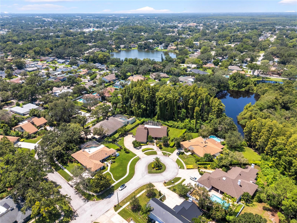
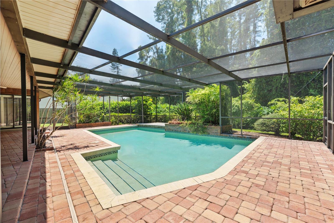
- MLS#: TB8419696 ( Residential )
- Street Address: 4218 Carrollwood Village Drive
- Viewed: 50
- Price: $829,750
- Price sqft: $195
- Waterfront: No
- Year Built: 1979
- Bldg sqft: 4248
- Bedrooms: 4
- Total Baths: 3
- Full Baths: 3
- Days On Market: 28
- Additional Information
- Geolocation: 28.0558 / -82.5114
- County: HILLSBOROUGH
- City: TAMPA
- Zipcode: 33618
- Subdivision: Carrollwood Village

- DMCA Notice
-
Description4 bedroom / 3 bathroom split plan custom Islander Custom home sits on a conservation private lot in a cul de sac in Phase 1 of Carrollwood Village. Oversize custom pool, very private with large Lani includes a wet bar and Jen Air grill. Gourmet kitchen with new double oven and new sub zero refrigerator, trash compactor and features high ceilings. Oversize family room with 16 foot cathedral with wet bar and wine racks, wood burning fireplace with book shelves. New roof 6/25 with warranty to buyer. Home features new wood flooring in rooms and the were installed by Bast Flooring, two bedrooms and the laundry room feature California closets. Master bath features and separate showerer and sunken tub with large his and her vanities. Large laundry room leads to fenced in private sodded yard which has been used over the years for family dogs. Realtors mother owns home and is part owner in a ladybird deal.
Property Location and Similar Properties
All
Similar
Features
Appliances
- Dishwasher
- Disposal
- Dryer
- Electric Water Heater
- Indoor Grill
- Microwave
- Refrigerator
- Water Softener
Home Owners Association Fee
- 954.00
Home Owners Association Fee Includes
- Maintenance Grounds
- Security
Association Name
- Green Acre Properties
Association Phone
- 813-600-1100
Carport Spaces
- 0.00
Close Date
- 0000-00-00
Cooling
- Central Air
Country
- US
Covered Spaces
- 0.00
Exterior Features
- French Doors
- Private Mailbox
- Rain Gutters
- Sliding Doors
Fencing
- Fenced
- Wood
Flooring
- Carpet
- Ceramic Tile
- Wood
Garage Spaces
- 3.00
Heating
- Electric
- Heat Pump
Insurance Expense
- 0.00
Interior Features
- Cathedral Ceiling(s)
- Ceiling Fans(s)
- Crown Molding
- Kitchen/Family Room Combo
- Thermostat
- Walk-In Closet(s)
- Wet Bar
- Window Treatments
Legal Description
- Carrollwood Village Section 1 Unit No 4
Levels
- One
Living Area
- 2936.00
Lot Features
- Conservation Area
- Cul-De-Sac
- Oversized Lot
- Sidewalk
- Sloped
Area Major
- 33618 - Tampa / Carrollwood / Lake Carroll
Net Operating Income
- 0.00
Occupant Type
- Vacant
Open Parking Spaces
- 0.00
Other Expense
- 0.00
Parcel Number
- 019431-1548
Parking Features
- Circular Driveway
- Garage Door Opener
- Garage
Pets Allowed
- Yes
Pool Features
- Gunite
Property Condition
- Completed
Property Type
- Residential
Roof
- Shingle
Sewer
- Private Sewer
Style
- Ranch
Tax Year
- 2024
Utilities
- Cable Available
- Cable Connected
- Fire Hydrant
- Sprinkler Recycled
- Underground Utilities
- Water Connected
View
- Trees/Woods
Views
- 50
Virtual Tour Url
- https://www.propertypanorama.com/instaview/stellar/TB8419696
Water Source
- Public
Year Built
- 1979
Zoning Code
- RES SF CLA
Listing Data ©2025 Greater Tampa Association of REALTORS®
Listings provided courtesy of The Hernando County Association of Realtors MLS.
The information provided by this website is for the personal, non-commercial use of consumers and may not be used for any purpose other than to identify prospective properties consumers may be interested in purchasing.Display of MLS data is usually deemed reliable but is NOT guaranteed accurate.
Datafeed Last updated on September 19, 2025 @ 12:00 am
©2006-2025 brokerIDXsites.com - https://brokerIDXsites.com
