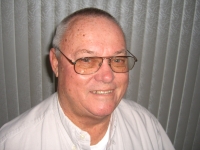
- Jim Tacy Sr, REALTOR ®
- Tropic Shores Realty
- Hernando, Hillsborough, Pasco, Pinellas County Homes for Sale
- 352.556.4875
- 352.556.4875
- jtacy2003@gmail.com
Share this property:
Contact Jim Tacy Sr
Schedule A Showing
Request more information
- Home
- Property Search
- Search results
- 382 Waterford Circle E, TARPON SPRINGS, FL 34688
Active
Property Photos
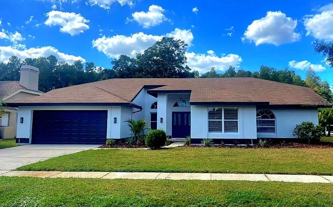

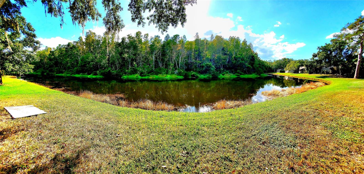
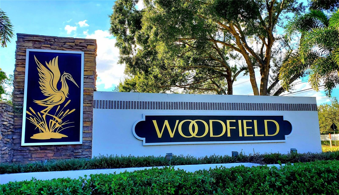
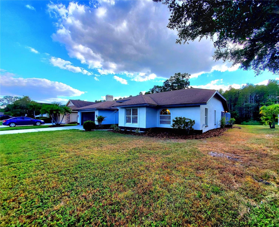
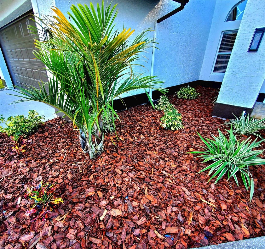
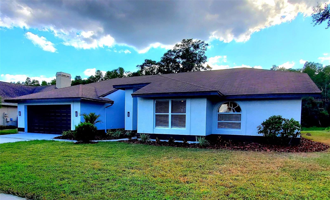
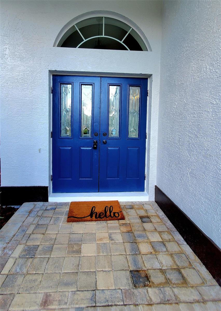
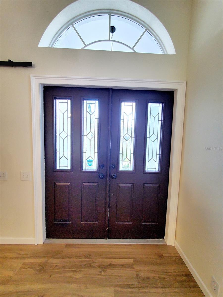
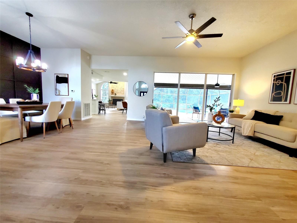
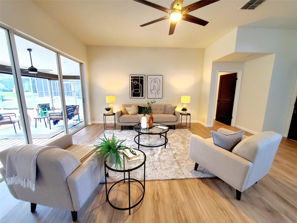
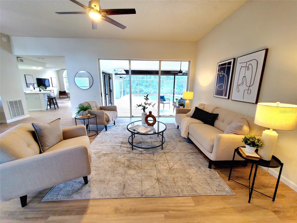
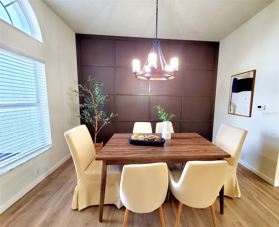
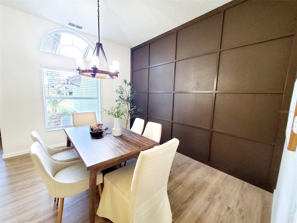
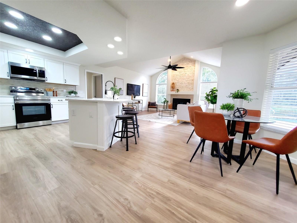
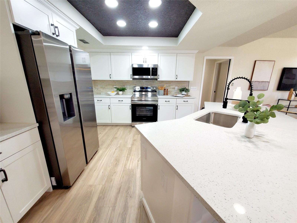
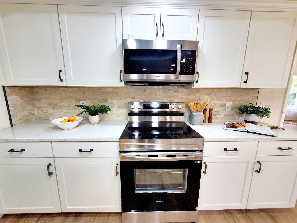
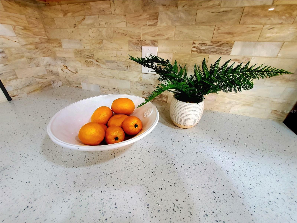
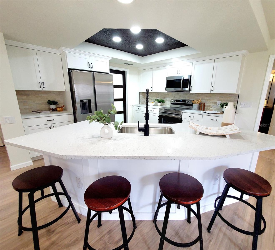
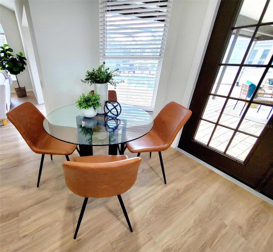
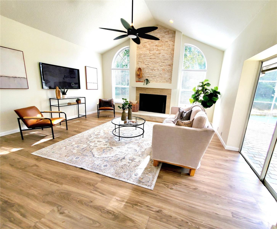
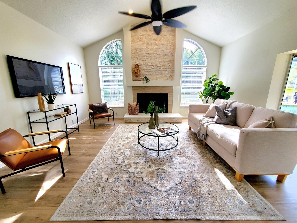
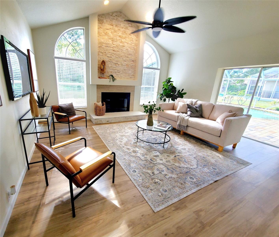
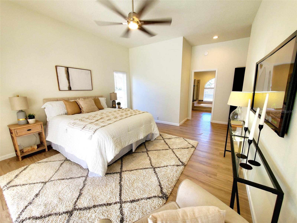
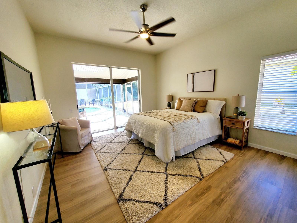
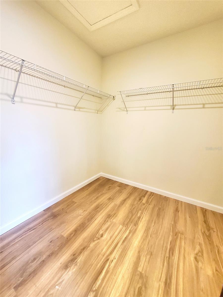
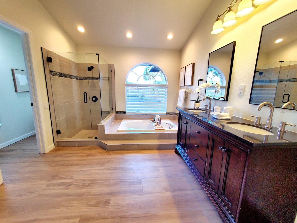
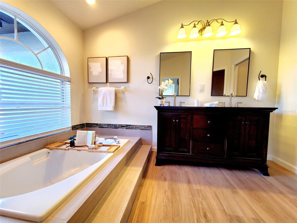
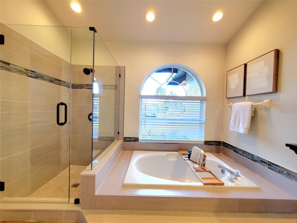
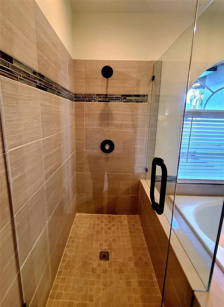
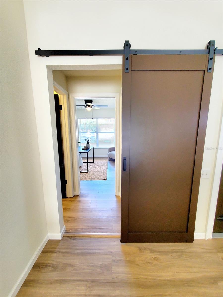
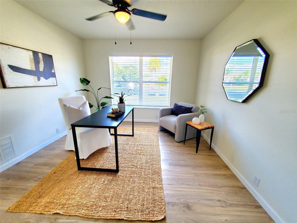
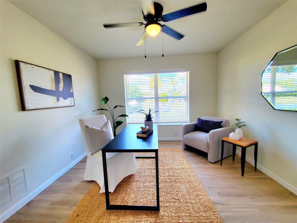
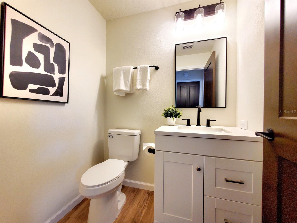
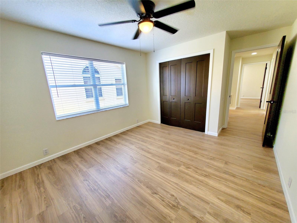
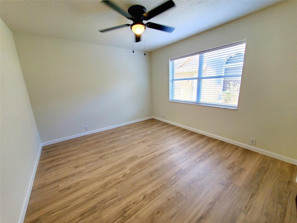
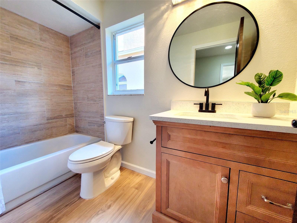
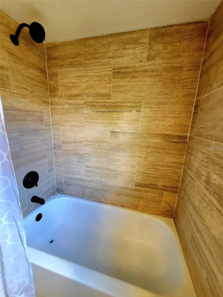
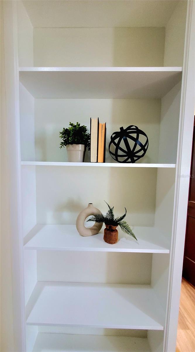
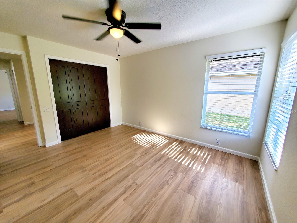
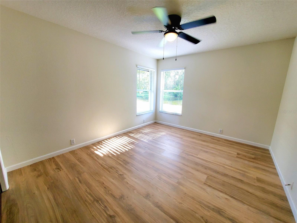
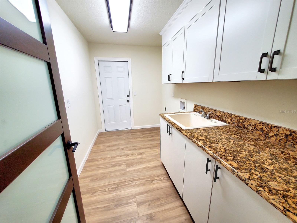
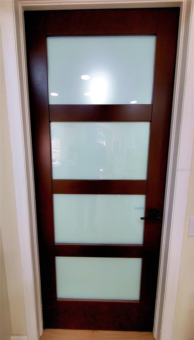
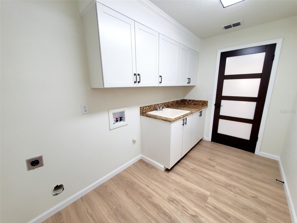
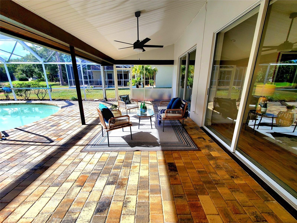
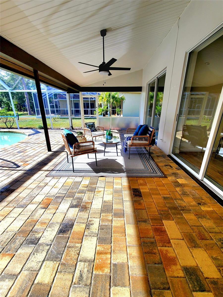
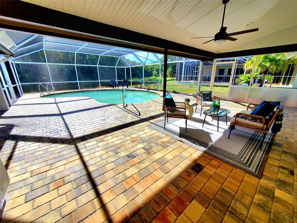
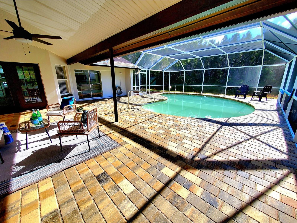
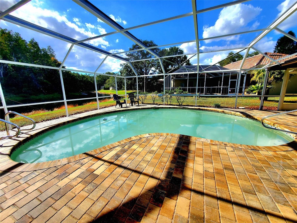
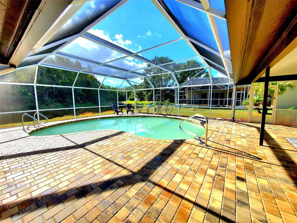
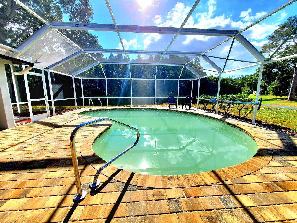
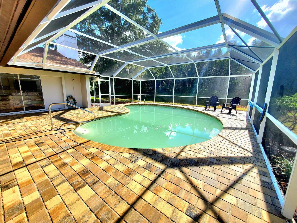
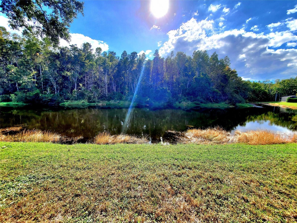
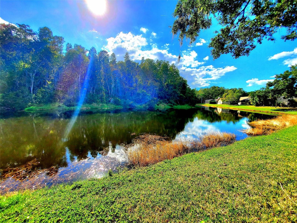
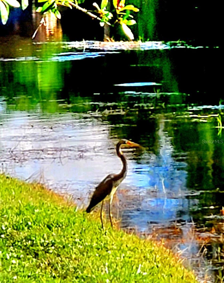
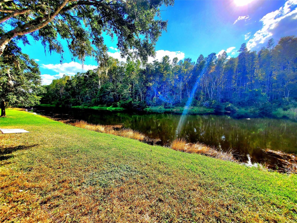



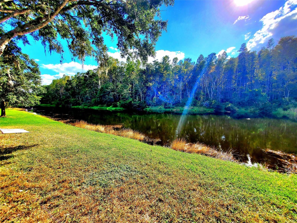
- MLS#: TB8420596 ( Residential )
- Street Address: 382 Waterford Circle E
- Viewed: 101
- Price: $683,900
- Price sqft: $209
- Waterfront: No
- Year Built: 1988
- Bldg sqft: 3273
- Bedrooms: 4
- Total Baths: 3
- Full Baths: 2
- 1/2 Baths: 1
- Garage / Parking Spaces: 2
- Days On Market: 100
- Additional Information
- Geolocation: 28.143 / -82.686
- County: PINELLAS
- City: TARPON SPRINGS
- Zipcode: 34688
- Subdivision: Lakeshore Village At Woodfield
- Provided by: RE/MAX REALTEC GROUP INC
- Contact: Shay Adelman
- 727-789-5555

- DMCA Notice
-
Description** WATERFRONT REMODELED HOME! ** If you've been searching for your "DREAM HOME," look no furtherthis is it! This beautifully TOTALLY RENOVATED 2025 home has everything you could want including NEW A/C & WATER HEATER! Nestled in one of the most picturesque neighborhoods along the East Lake corridor, Woodfield is a fantastic community with contemporary Florida homes surrounded by mature trees and serene ponds. Your new home boasts incredible curb appeal with a freshly painted exterior, designer lighting, and vibrant landscaping. Step inside, and it only gets better! From the moment you enter, you'll be greeted with breathtaking waterfront views. The spacious open floor plan features triple sliders that showcase the scenic vista, while high ceilings enhance the airy and open feel. Professionally staged to display the home's maximum potential! The dining room includes a stylish accent wall, and the family room is centered around a custom stone fireplace. Windows throughout bring the outdoors in, flooding the interior with natural light. The entire home has been freshly painted and textured, and the brand new "wood" vinyl flooring is complemented by high baseboards. The kitchen is a showstopper with a dinette area, a new breakfast bar, stainless steel appliances, sleek soft close cabinetry, quartz countertops, and a stunning tiled backsplash. All three bathrooms have been upgraded with resort style finishes, including an incredible glass walk in shower in the master bathroom. The primary master suite offers a luxurious ensuite and a walk in closet, while the versatile fourth bedroom can be used as a guest room or home office. Good sized laundry room with a frosted glass entry door, cabinetry, and granite counter! 2 car garage with new hurricane rated garage door, new garage door opener, and newly painted garage floor! But the real star might just be the outdoor pool area! The expansive pool deck features a brand new vinyl ceiling on the covered patio, new brick pavers, and a vaulted screen enclosure. The million dollar view of the pond and conservation area provides a tranquil setting you'll never want to leave. This home truly has it all! (Unfortunately, fences are not allowed on waterfront homes in Woodfield)
Property Location and Similar Properties
All
Similar
Features
Appliances
- Dishwasher
- Disposal
- Microwave
- Range
- Refrigerator
Home Owners Association Fee
- 115.00
Association Name
- EMMA BARTLETT
Association Phone
- 8134332003
Carport Spaces
- 0.00
Close Date
- 0000-00-00
Cooling
- Central Air
Country
- US
Covered Spaces
- 0.00
Exterior Features
- Sidewalk
Flooring
- Vinyl
Furnished
- Unfurnished
Garage Spaces
- 2.00
Heating
- Central
- Electric
Insurance Expense
- 0.00
Interior Features
- Cathedral Ceiling(s)
- Ceiling Fans(s)
- Eat-in Kitchen
- Living Room/Dining Room Combo
- Open Floorplan
- Primary Bedroom Main Floor
- Solid Wood Cabinets
- Split Bedroom
- Stone Counters
- Vaulted Ceiling(s)
- Walk-In Closet(s)
Legal Description
- LAKESHORE VILLAGE AT WOODFIELD LOT 164
Levels
- One
Living Area
- 2402.00
Lot Features
- Conservation Area
Area Major
- 34688 - Tarpon Springs
Net Operating Income
- 0.00
Occupant Type
- Owner
Open Parking Spaces
- 0.00
Other Expense
- 0.00
Parcel Number
- 15-27-16-48589-000-1640
Pets Allowed
- Cats OK
- Dogs OK
Pool Features
- Gunite
- Screen Enclosure
Property Type
- Residential
Roof
- Shingle
Sewer
- Public Sewer
Style
- Contemporary
Tax Year
- 2024
Township
- 27
Utilities
- Electricity Connected
Views
- 101
Virtual Tour Url
- https://www.propertypanorama.com/instaview/stellar/TB8420596
Water Source
- Public
Year Built
- 1988
Zoning Code
- RPD-2.5_1.0
Listing Data ©2026 Greater Tampa Association of REALTORS®
Listings provided courtesy of The Hernando County Association of Realtors MLS.
The information provided by this website is for the personal, non-commercial use of consumers and may not be used for any purpose other than to identify prospective properties consumers may be interested in purchasing.Display of MLS data is usually deemed reliable but is NOT guaranteed accurate.
Datafeed Last updated on January 26, 2026 @ 12:00 am
©2006-2026 brokerIDXsites.com - https://brokerIDXsites.com
