
- Jim Tacy Sr, REALTOR ®
- Tropic Shores Realty
- Hernando, Hillsborough, Pasco, Pinellas County Homes for Sale
- 352.556.4875
- 352.556.4875
- jtacy2003@gmail.com
Share this property:
Contact Jim Tacy Sr
Schedule A Showing
Request more information
- Home
- Property Search
- Search results
- 4311 Romano Busciglio Street, TAMPA, FL 33619
Property Photos
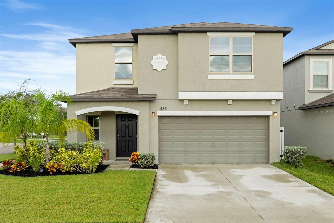

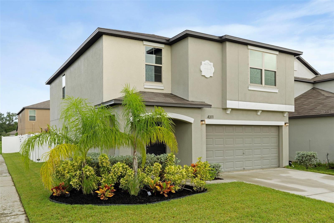
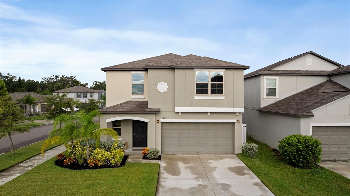
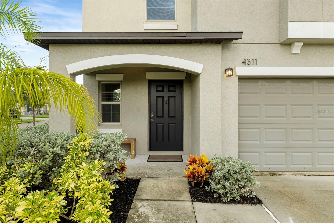
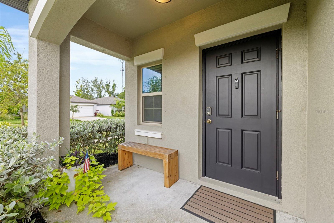
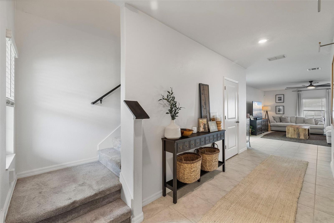
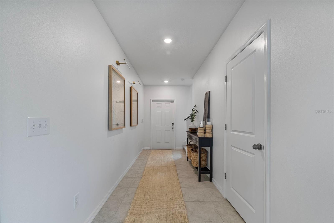
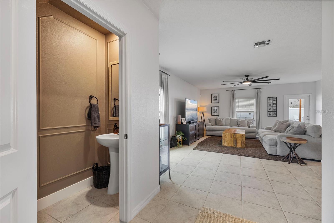
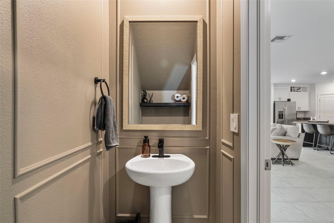
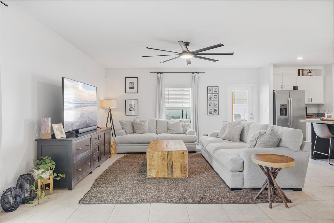
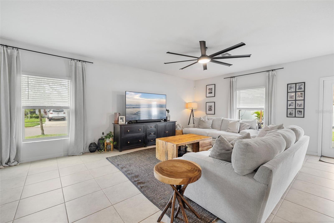
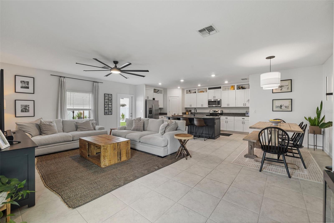
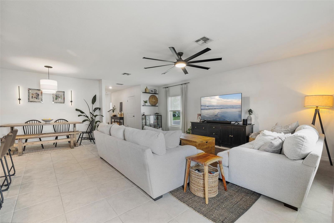
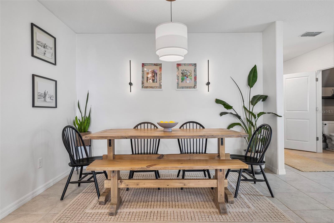
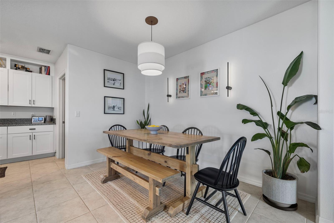
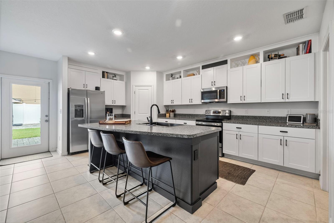
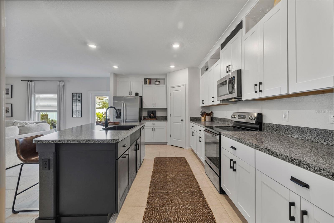
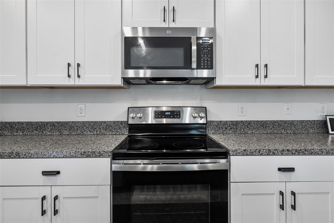
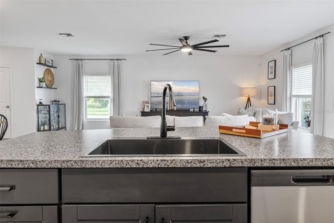
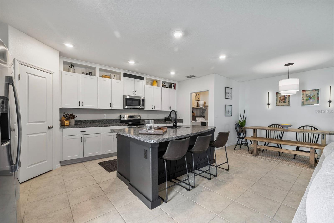
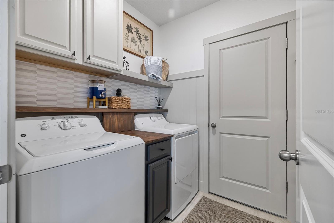
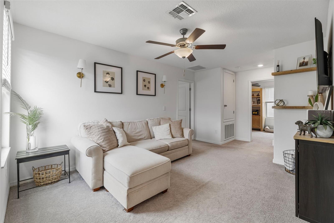
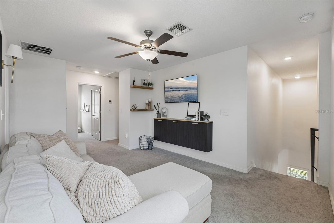
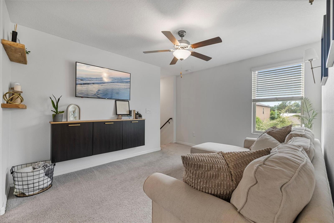
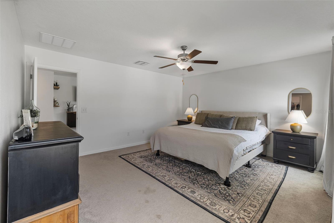
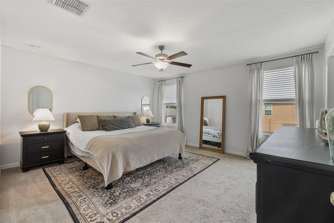
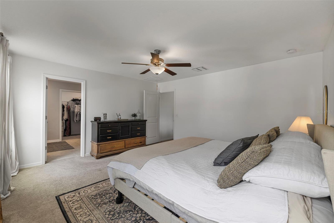
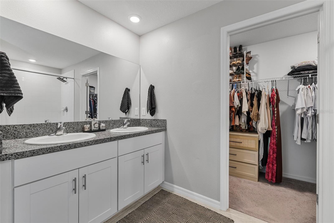
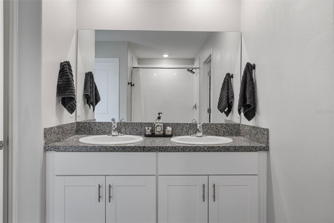
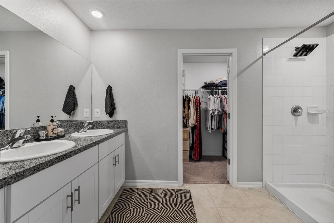
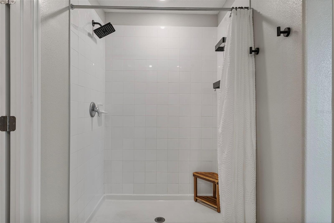
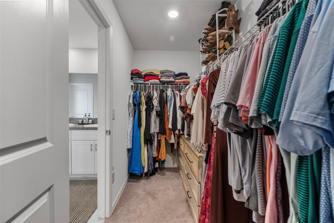
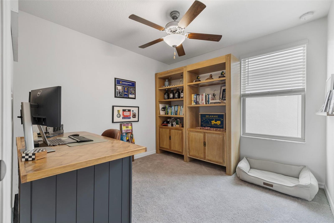
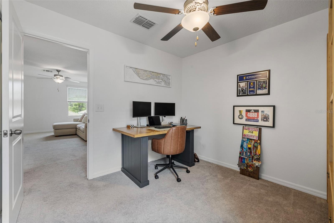
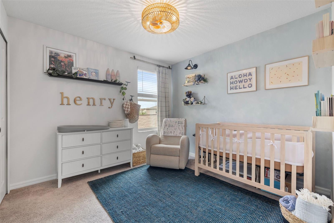
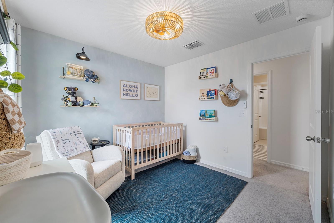
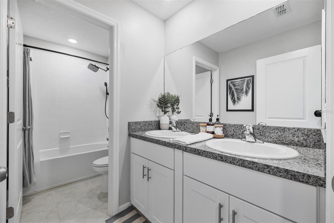
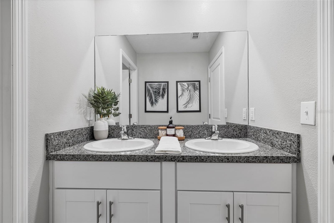
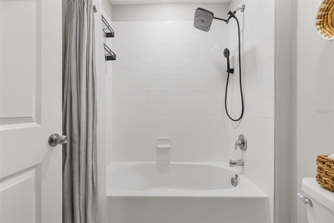
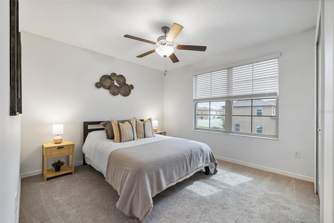
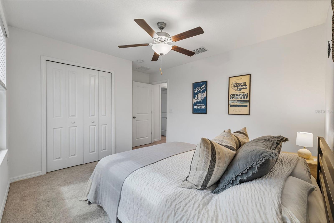
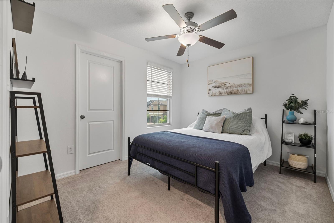
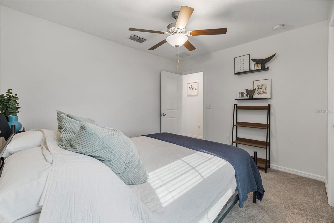
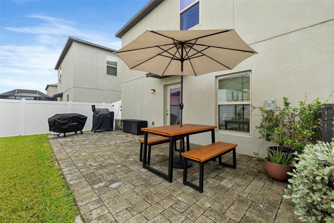
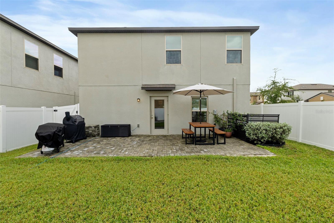
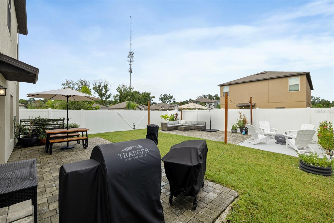
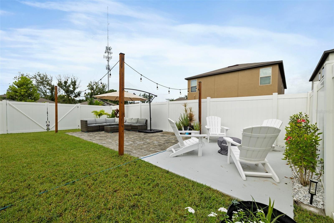
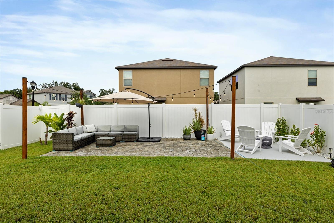
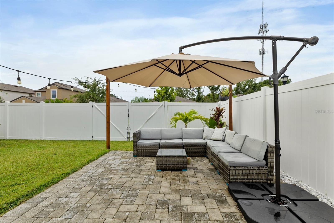
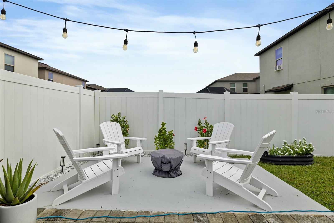
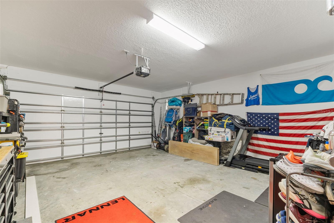
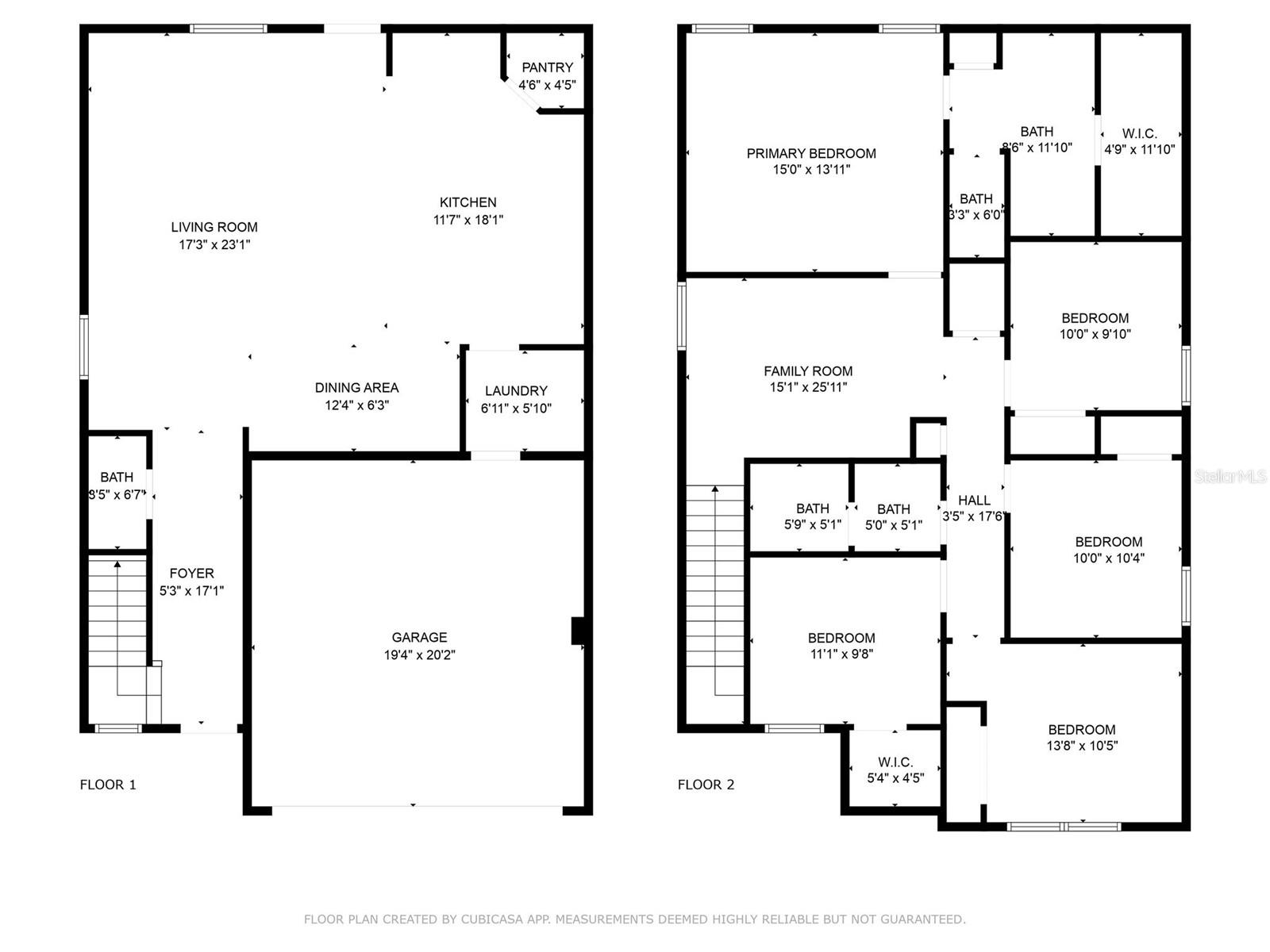
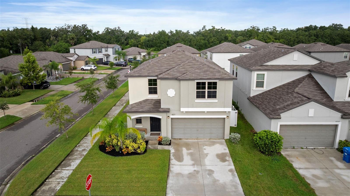
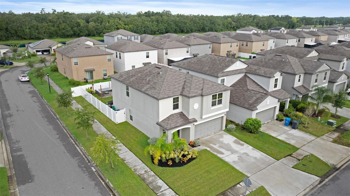
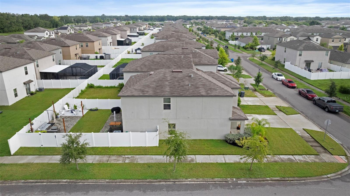
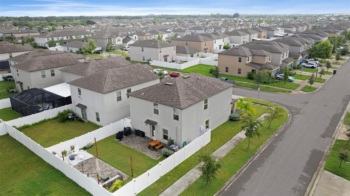
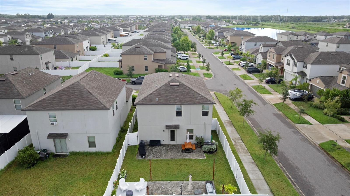
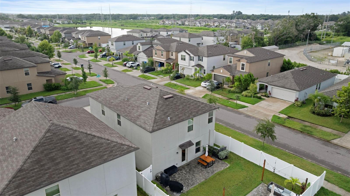
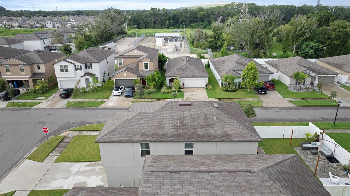
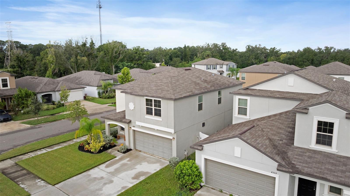
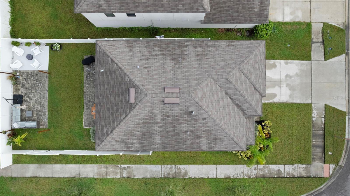
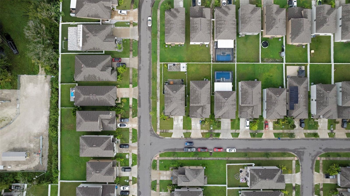
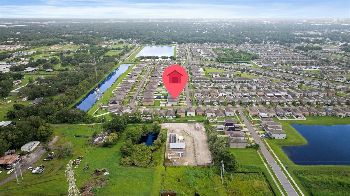
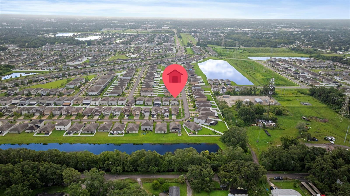
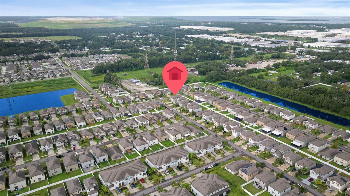
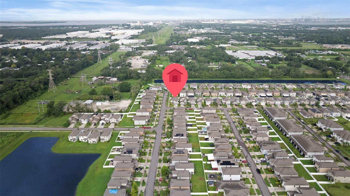
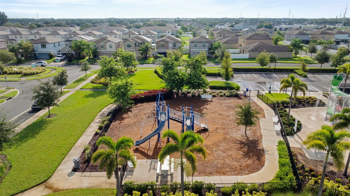
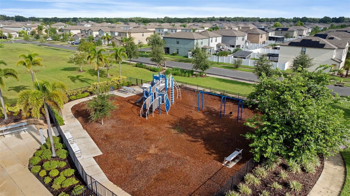
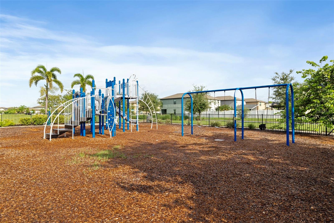
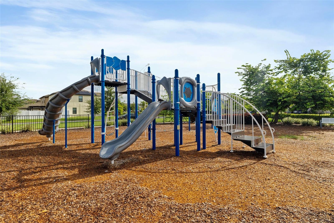
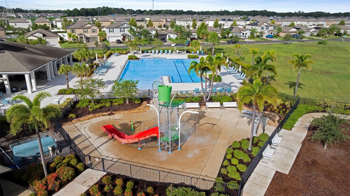
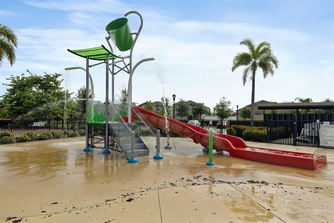
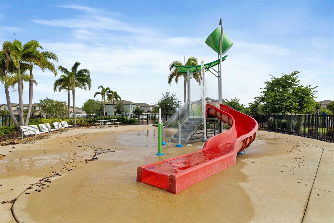
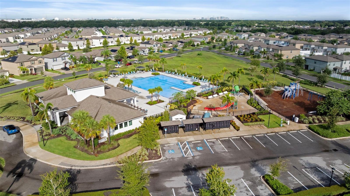
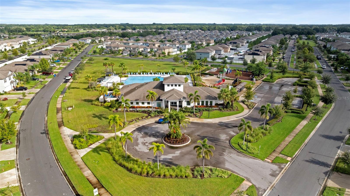
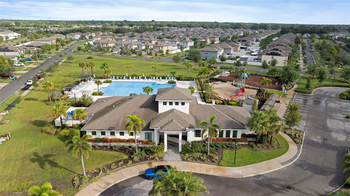
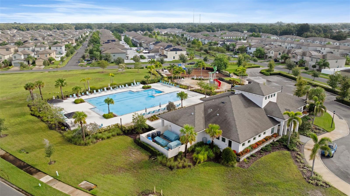
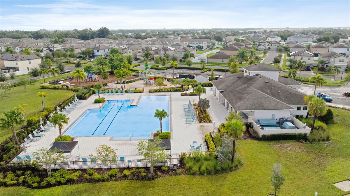
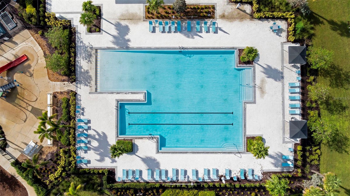
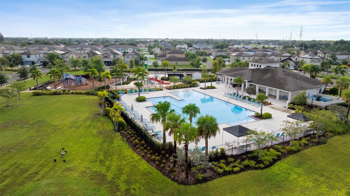
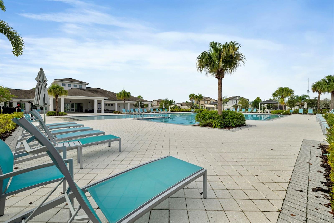
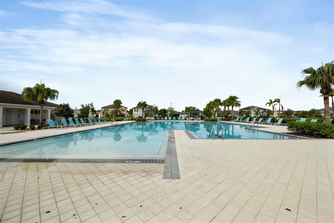
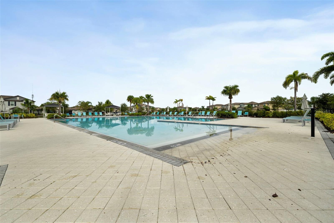
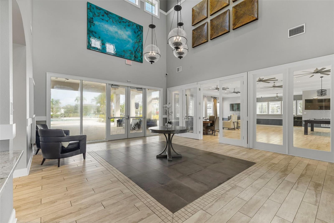
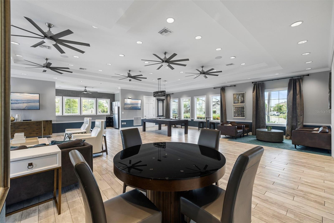
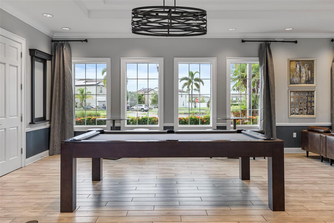
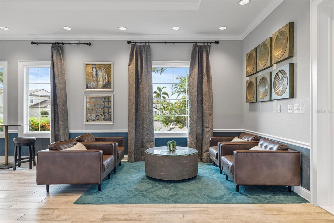
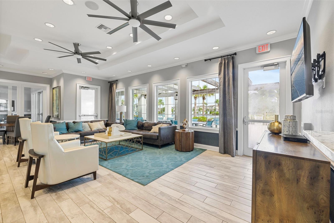
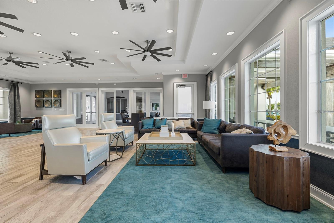
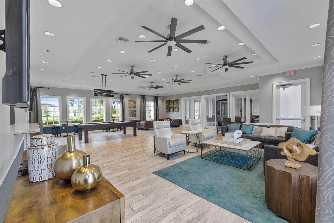
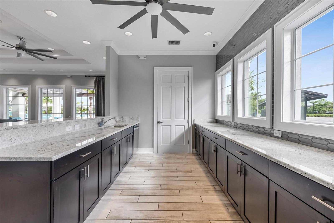
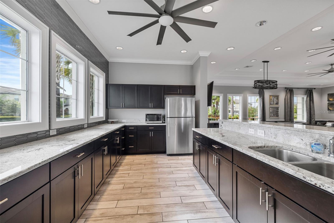
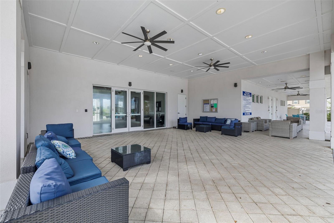
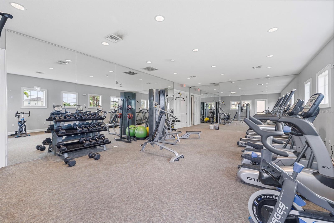
- MLS#: TB8421621 ( Residential )
- Street Address: 4311 Romano Busciglio Street
- Viewed: 20
- Price: $475,000
- Price sqft: $174
- Waterfront: No
- Year Built: 2021
- Bldg sqft: 2734
- Bedrooms: 5
- Total Baths: 3
- Full Baths: 2
- 1/2 Baths: 1
- Garage / Parking Spaces: 2
- Days On Market: 21
- Additional Information
- Geolocation: 27.9087 / -82.3753
- County: HILLSBOROUGH
- City: TAMPA
- Zipcode: 33619
- Subdivision: Touchstone Ph 4
- Elementary School: Bing
- Middle School: Giunta
- High School: Spoto
- Provided by: BAY TO BAY BROKERAGE
- Contact: Megan Jordan
- 813-230-8046

- DMCA Notice
-
DescriptionWelcome to this stunning corner lot home on Romano Busciglio Street, offering 5 bedrooms (PLUS a loft!), 2.5 bathrooms, and 2,264 square feet of thoughtfully designed living space,maximizing every nook and cranny. This residence combines a bright, open floor plan with tasteful upgrades, making it truly move in ready. Built in 2021, and located high and dry, with no flood insurance required and hurricane shutters that convey, this home is the epitome of easy maintenance and low stress. Step inside to be greeted by abundant natural light, tiled and low maintenancefloors, a wide entry hallway, and a beautifully upgraded half bath featuring stylish wall paneling, fixtures, and modern paint colors. The spacious living room flows seamlessly into the dining area and upgraded kitchen, creating the perfect space for entertaining. The kitchen boasts open box shelving above the cabinets, drawing the eye upward and enhancing the sense of space, stainless steel appliances, a pantry, and a huge kitchen island overlooking the living space! The adjacent laundry room has been transformed with custom wall paneling, a folding station, and additional storage straight out of Pinterest inspiration. Upstairs, a versatile loft offers additional living space, ideal for a media room, play area, or home office; There is even a custom made undermount media center that conveys! The massive primary suite includes a walk in closet and a spacious en suite bathroom with dual sinks, a private water closet, a walk in shower, and plenty of natural light. Four additional bedrooms and another full bathroom complete the second floor, each offering ample closet space with a layout that is perfection. The completely vinyl fenced backyard provides a private outdoor retreat, perfect for relaxing or entertaining with TWO tranquil pavered areas with plenty of room to enjoy outdoor seating or create your own backyard oasis. There is a double gate located on the north side of the fence, enabling the owners of the home to pull RVs, Boats, equipment, etc, through! Located in a convenient Tampa neighborhood close to shopping, downtown, and highways, this home offers both space and style for modern living.
Property Location and Similar Properties
All
Similar
Features
Appliances
- Dishwasher
- Dryer
- Microwave
- Range
- Refrigerator
- Washer
- Water Softener
Association Amenities
- Clubhouse
- Fitness Center
- Park
- Playground
- Pool
Home Owners Association Fee
- 14.00
Home Owners Association Fee Includes
- Pool
- Recreational Facilities
Association Name
- Tasha McClinchey
Association Phone
- 813-993-4000
Carport Spaces
- 0.00
Close Date
- 0000-00-00
Cooling
- Central Air
Country
- US
Covered Spaces
- 0.00
Exterior Features
- Private Mailbox
- Sidewalk
Fencing
- Vinyl
Flooring
- Carpet
- Tile
Furnished
- Unfurnished
Garage Spaces
- 2.00
Heating
- Central
High School
- Spoto High-HB
Insurance Expense
- 0.00
Interior Features
- Ceiling Fans(s)
- Eat-in Kitchen
- Kitchen/Family Room Combo
- Open Floorplan
- PrimaryBedroom Upstairs
- Walk-In Closet(s)
- Window Treatments
Legal Description
- TOUCHSTONE PHASE 4 LOT 46 BLOCK 18
Levels
- Two
Living Area
- 2264.00
Lot Features
- Corner Lot
- Landscaped
- Paved
Middle School
- Giunta Middle-HB
Area Major
- 33619 - Tampa / Palm River / Progress Village
Net Operating Income
- 0.00
Occupant Type
- Owner
Open Parking Spaces
- 0.00
Other Expense
- 0.00
Parcel Number
- U-35-29-19-C1R-000018-00046.0
Parking Features
- Driveway
- Garage Door Opener
- Ground Level
- On Street
Pets Allowed
- Yes
Property Type
- Residential
Roof
- Shingle
School Elementary
- Bing-HB
Sewer
- Public Sewer
Tax Year
- 2024
Township
- 29
Utilities
- Cable Connected
- Electricity Connected
- Public
- Sewer Connected
- Water Connected
Views
- 20
Virtual Tour Url
- https://www.propertypanorama.com/instaview/stellar/TB8421621
Water Source
- Public
Year Built
- 2021
Zoning Code
- PD
Listing Data ©2025 Greater Tampa Association of REALTORS®
Listings provided courtesy of The Hernando County Association of Realtors MLS.
The information provided by this website is for the personal, non-commercial use of consumers and may not be used for any purpose other than to identify prospective properties consumers may be interested in purchasing.Display of MLS data is usually deemed reliable but is NOT guaranteed accurate.
Datafeed Last updated on September 18, 2025 @ 12:00 am
©2006-2025 brokerIDXsites.com - https://brokerIDXsites.com
