
- Jim Tacy Sr, REALTOR ®
- Tropic Shores Realty
- Hernando, Hillsborough, Pasco, Pinellas County Homes for Sale
- 352.556.4875
- 352.556.4875
- jtacy2003@gmail.com
Share this property:
Contact Jim Tacy Sr
Schedule A Showing
Request more information
- Home
- Property Search
- Search results
- 14009 Middleton Way, TAMPA, FL 33624
Property Photos
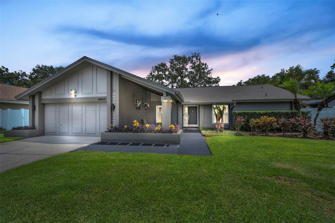

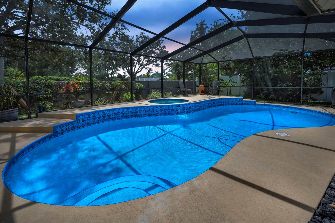
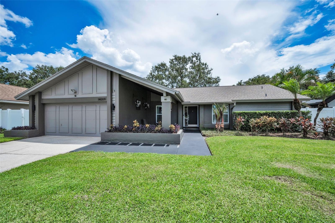
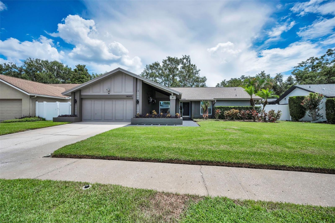
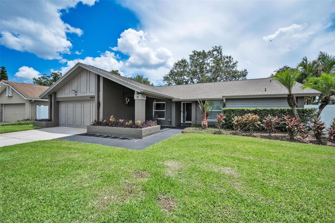
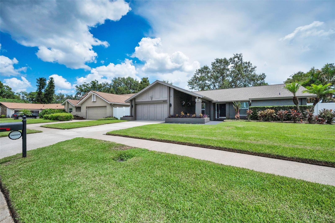
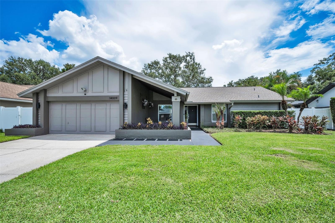
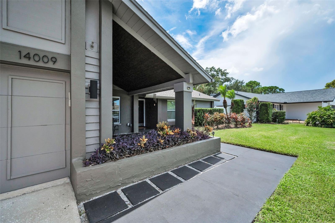
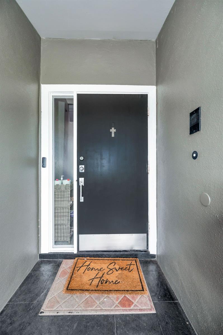
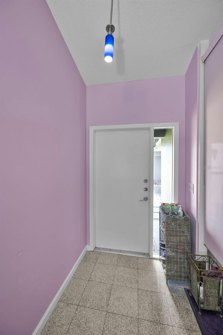
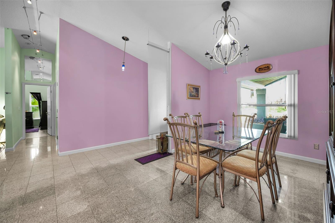
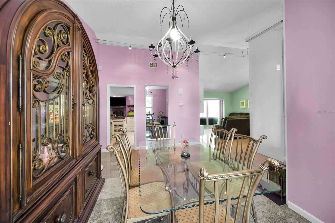
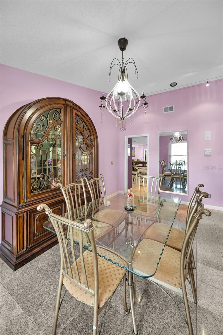
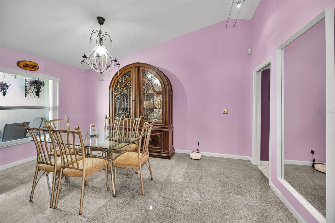
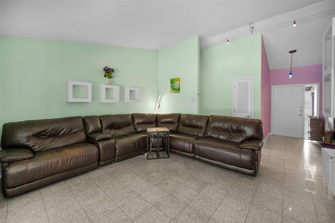
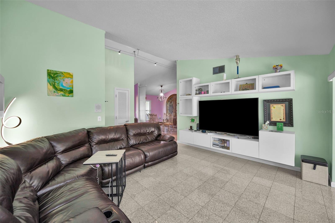
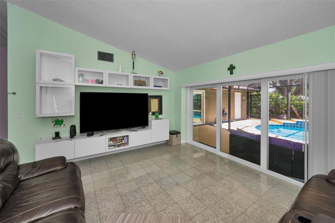
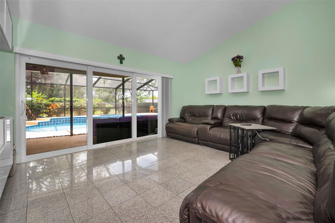
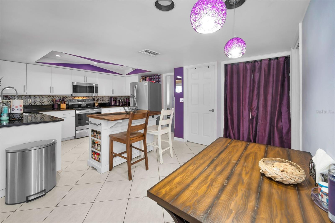
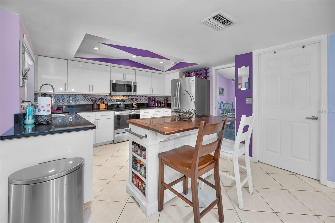
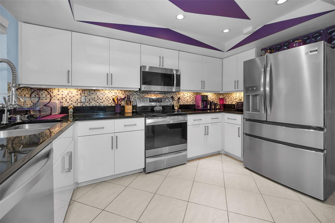
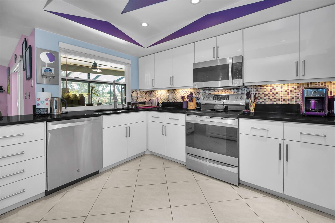
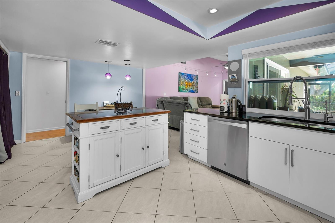
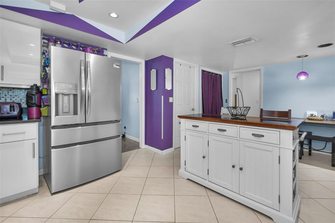
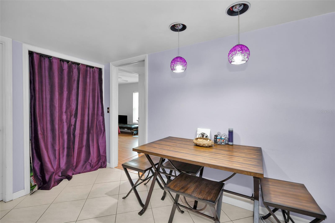
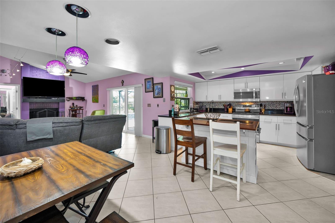
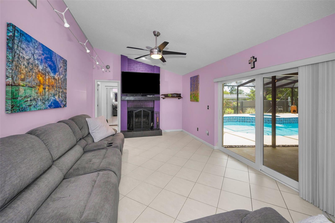
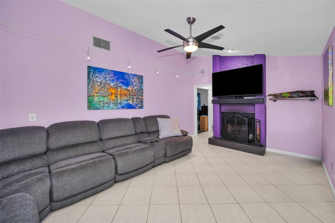
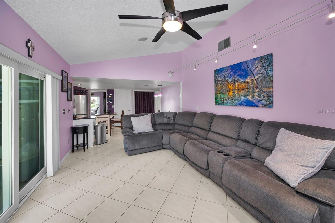
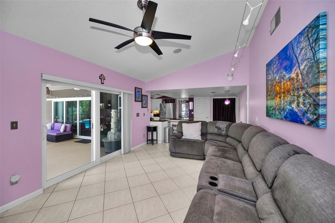
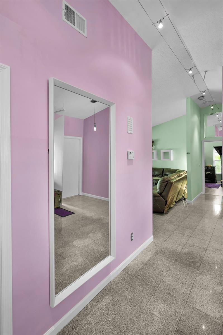
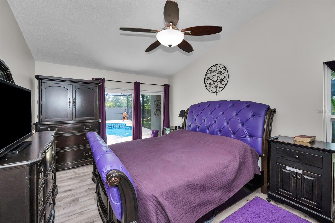
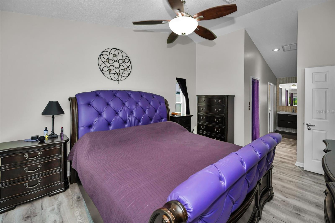
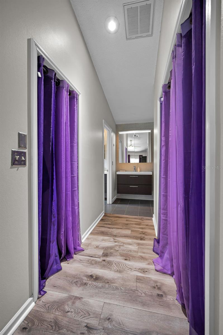
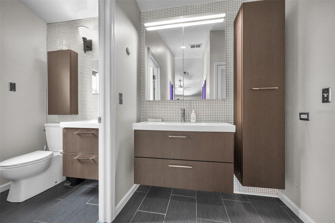
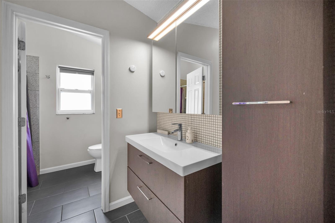
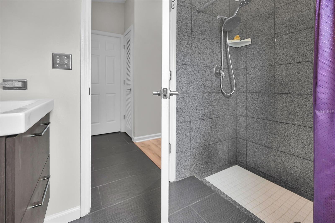
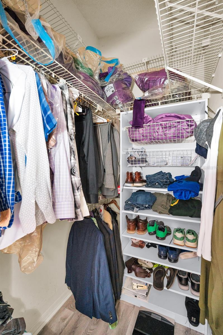
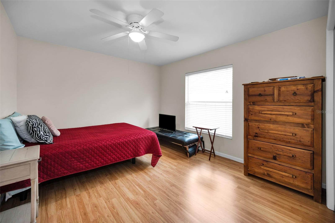
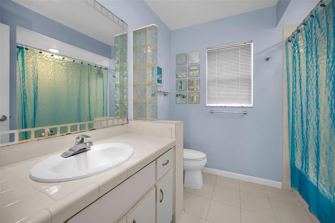
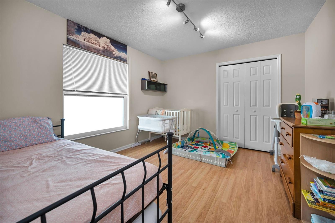
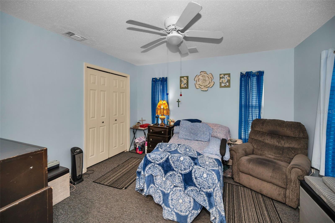
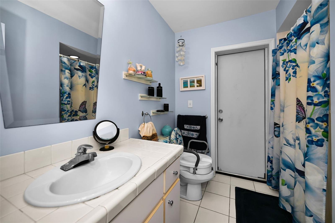
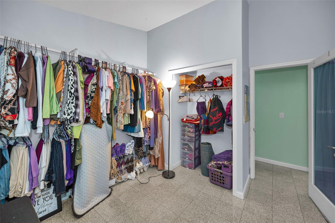
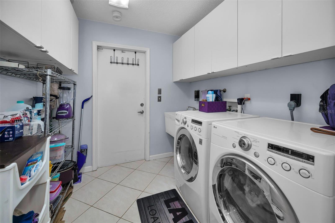
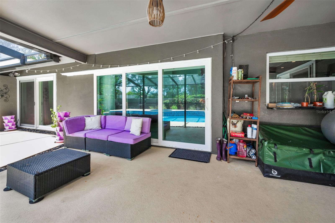
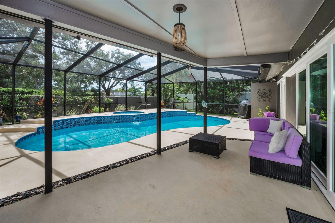
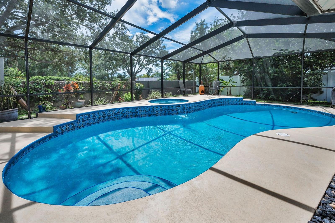
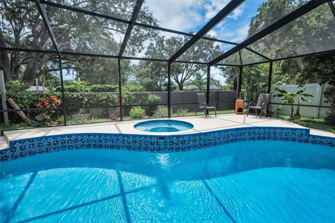
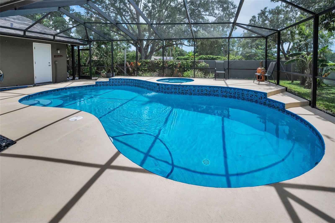
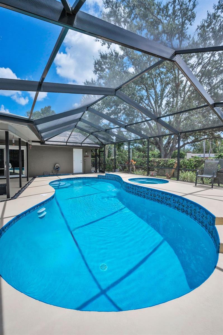
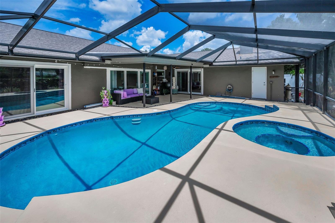
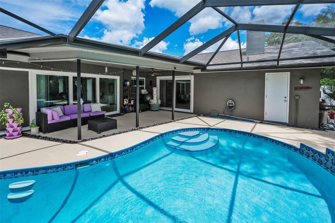
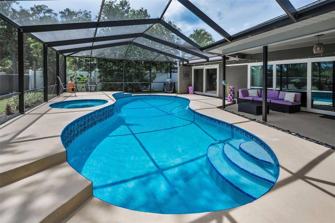
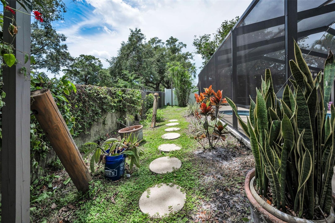
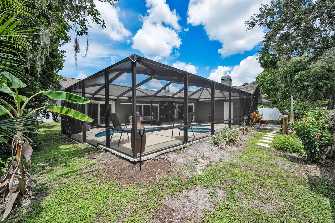
- MLS#: TB8422211 ( Residential )
- Street Address: 14009 Middleton Way
- Viewed: 168
- Price: $742,500
- Price sqft: $313
- Waterfront: No
- Year Built: 1983
- Bldg sqft: 2375
- Bedrooms: 5
- Total Baths: 3
- Full Baths: 3
- Days On Market: 74
- Additional Information
- Geolocation: 28.0777 / -82.5313
- County: HILLSBOROUGH
- City: TAMPA
- Zipcode: 33624
- Subdivision: Village Xiv Of Carrollwood Vil
- Elementary School: Essrig HB
- Middle School: Hill HB
- High School: Gaither HB

- DMCA Notice
-
DescriptionA Rare Carrollwood Village Gem Fully Updated, Thoughtfully Designed, and Ready to Impress. Welcome to 14009 Middleton Way, where modern elegance, timeless comfort, and Florida lifestyle come together in perfect harmony. Tucked away on a quiet cul de sac in the heart of Carrollwood Village, this beautifully updated 5 bedroom, 3 bathroom pool home offers everything todays discerning buyers are searching forspacious interiors, quality upgrades, and an unbeatable location. From the moment you arrive, the pride of ownership is clear. The freshly painted exterior, mature landscaping, and inviting front entry set the tone for what lies inside: a warm, welcoming space designed for both everyday living and stylish entertaining. The fenced in backyard is secluded making hot summer afternoons or even cool winter nights the place to be. This is more than a home its a lifestyle, right in one of Tampas most sought after communities. Schedule your private tour today and experience the magic of Middleton Way for yourself. Fence 2024, gutters 2023, windows and sliding doors 2021, salt water pool pump 2023, exterior and interior paint 2025.
Property Location and Similar Properties
All
Similar
Features
Appliances
- Dishwasher
- Disposal
- Dryer
- Microwave
- Refrigerator
- Washer
- Water Softener
Home Owners Association Fee
- 671.00
Association Name
- GreenAcre
Association Phone
- 813-600-1100
Carport Spaces
- 0.00
Close Date
- 0000-00-00
Cooling
- Central Air
Country
- US
Covered Spaces
- 0.00
Exterior Features
- Sidewalk
- Sliding Doors
Fencing
- Fenced
- Vinyl
Flooring
- Ceramic Tile
- Hardwood
Furnished
- Unfurnished
Garage Spaces
- 2.00
Heating
- Central
High School
- Gaither-HB
Insurance Expense
- 0.00
Interior Features
- Ceiling Fans(s)
- Eat-in Kitchen
- Living Room/Dining Room Combo
- Split Bedroom
- Thermostat
- Walk-In Closet(s)
Legal Description
- VILLAGE XIV OF CARROLLWOOD VILLAGE PHASE III LOT 46 BLOCK 2
Levels
- One
Living Area
- 2375.00
Lot Features
- Cul-De-Sac
- In County
- Sidewalk
- Paved
Middle School
- Hill-HB
Area Major
- 33624 - Tampa / Northdale
Net Operating Income
- 0.00
Occupant Type
- Owner
Open Parking Spaces
- 0.00
Other Expense
- 0.00
Parcel Number
- U-05-28-18-0WM-000002-00046.0
Parking Features
- Driveway
Pets Allowed
- Yes
Pool Features
- In Ground
- Salt Water
Property Type
- Residential
Roof
- Shingle
School Elementary
- Essrig-HB
Sewer
- Public Sewer
Style
- Contemporary
Tax Year
- 2024
Township
- 28
Utilities
- Cable Connected
- Electricity Connected
- Sewer Connected
View
- Garden
- Pool
- Trees/Woods
Views
- 168
Virtual Tour Url
- https://www.propertypanorama.com/instaview/stellar/TB8422211
Water Source
- Public
Year Built
- 1983
Zoning Code
- PD
Listing Data ©2025 Greater Tampa Association of REALTORS®
Listings provided courtesy of The Hernando County Association of Realtors MLS.
The information provided by this website is for the personal, non-commercial use of consumers and may not be used for any purpose other than to identify prospective properties consumers may be interested in purchasing.Display of MLS data is usually deemed reliable but is NOT guaranteed accurate.
Datafeed Last updated on November 10, 2025 @ 12:00 am
©2006-2025 brokerIDXsites.com - https://brokerIDXsites.com
