
- Jim Tacy Sr, REALTOR ®
- Tropic Shores Realty
- Hernando, Hillsborough, Pasco, Pinellas County Homes for Sale
- 352.556.4875
- 352.556.4875
- jtacy2003@gmail.com
Share this property:
Contact Jim Tacy Sr
Schedule A Showing
Request more information
- Home
- Property Search
- Search results
- 4908 Dartmouth Avenue N, ST PETERSBURG, FL 33710
Property Photos
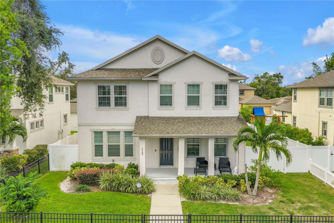

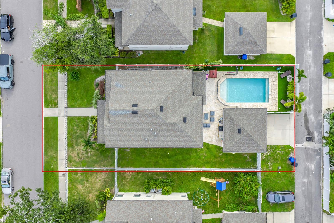
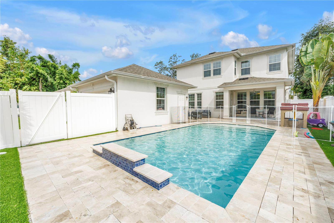
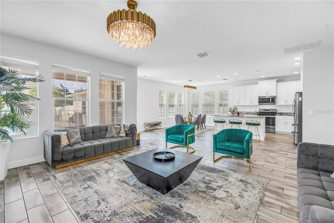
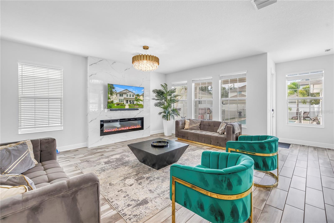
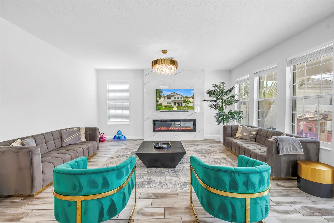
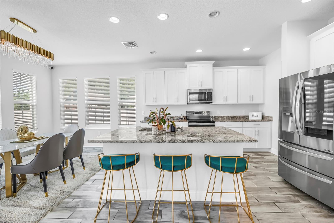
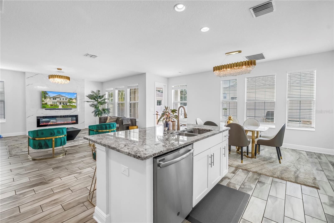
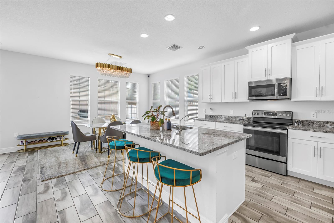
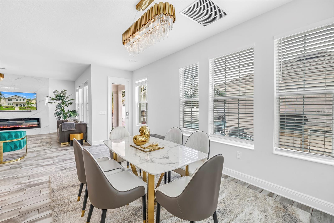
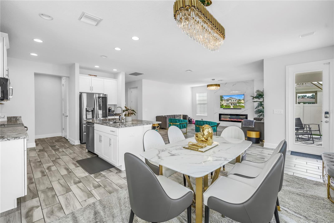
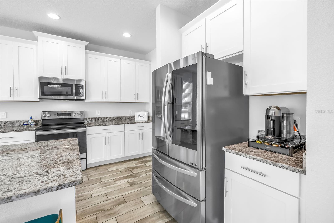
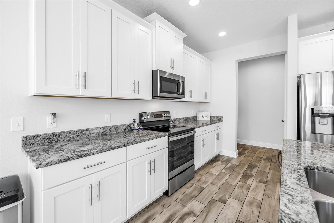
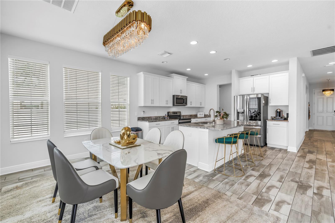
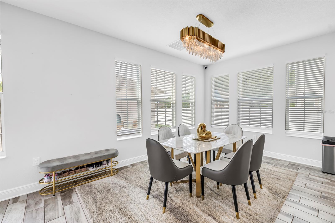
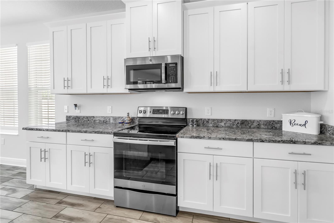
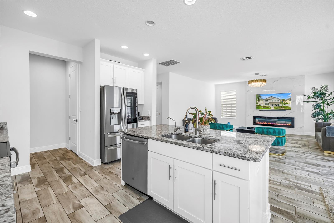
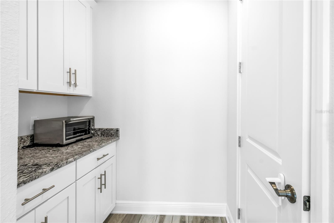
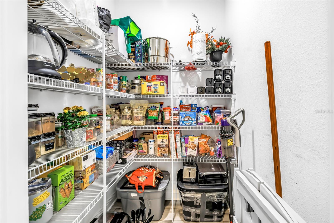
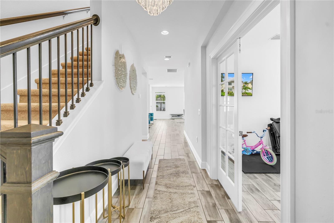
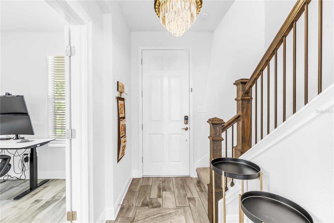
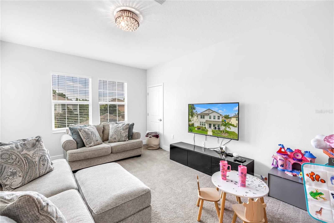
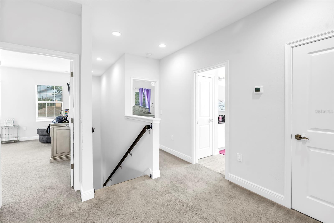
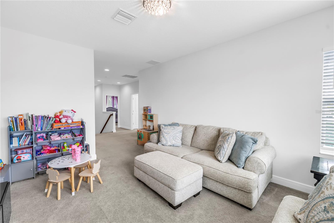
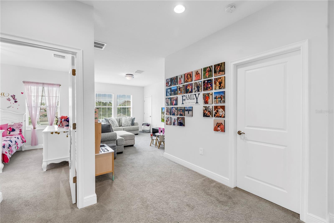
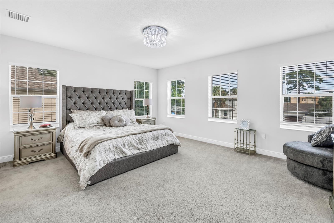
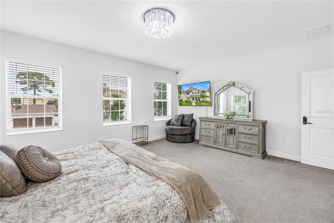
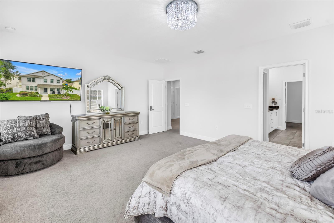
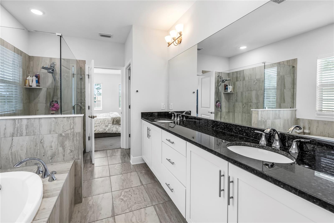
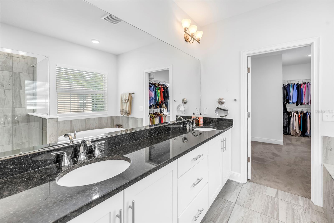
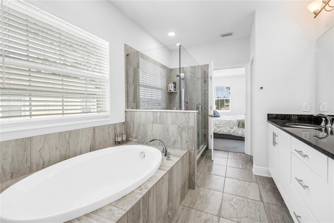
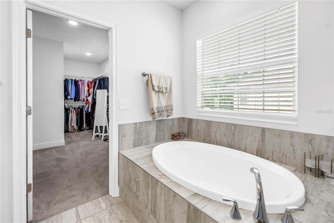
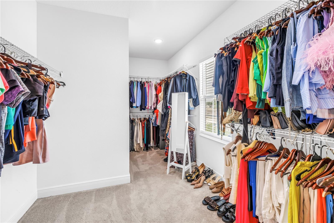
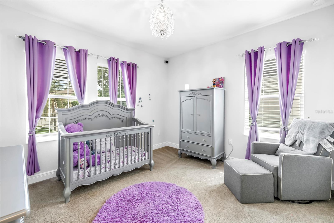
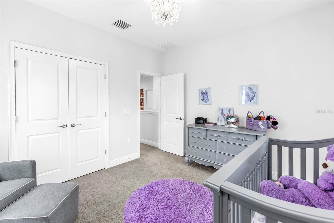
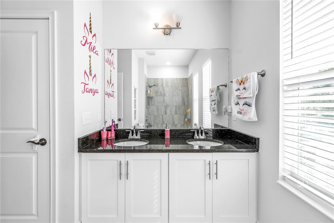
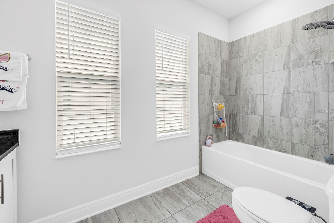
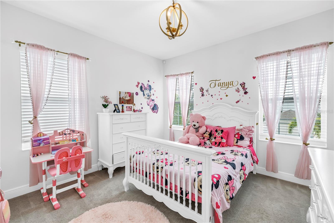
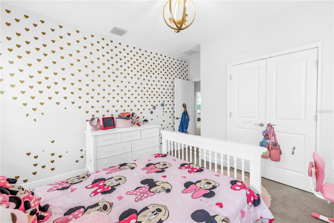
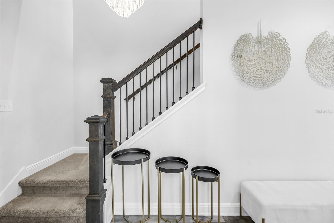
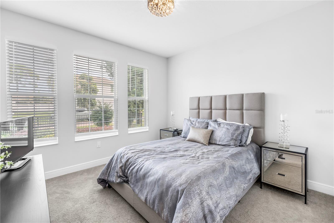
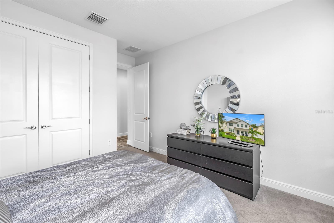
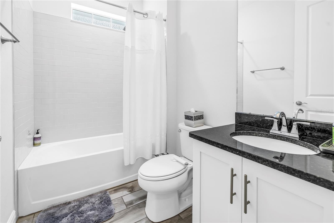
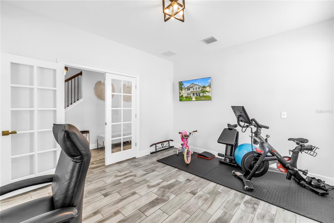
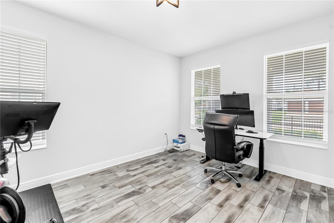
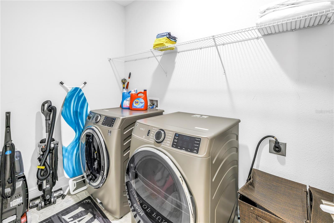
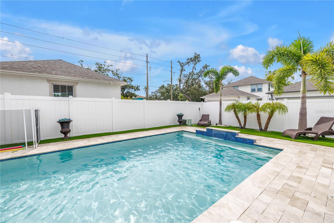
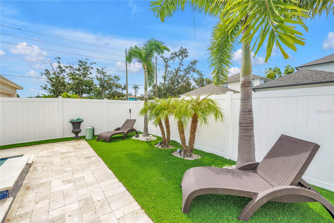
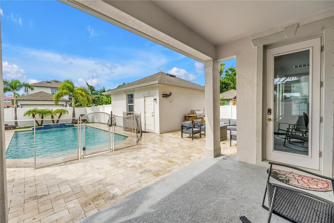
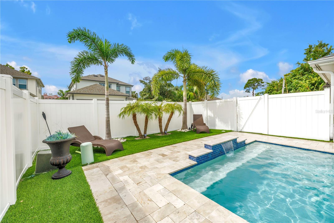
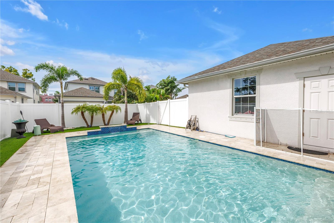
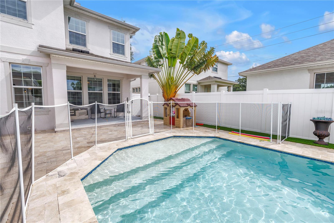
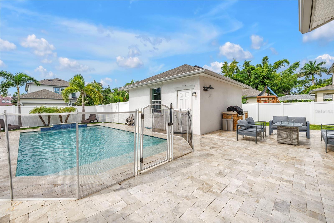
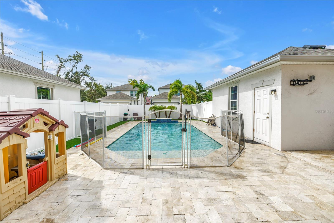
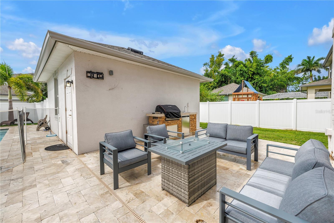
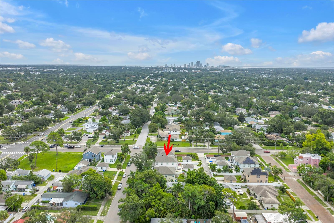
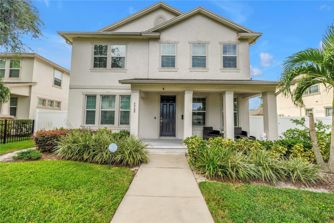
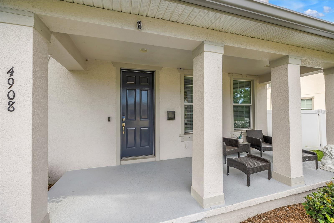
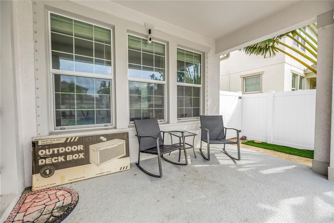
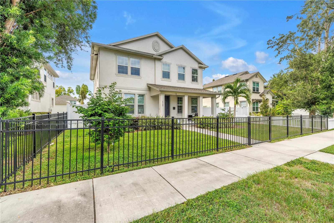
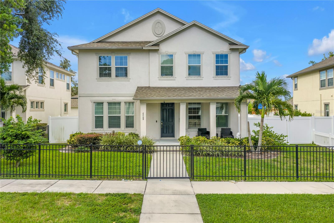
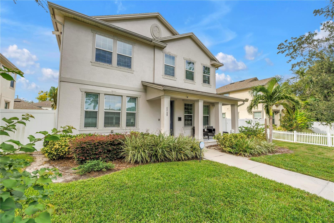
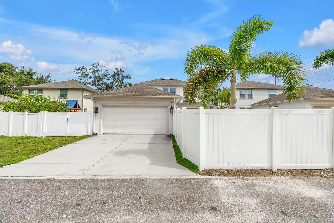
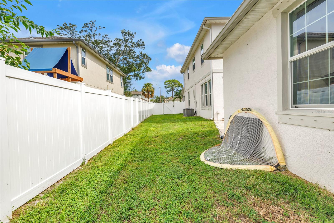
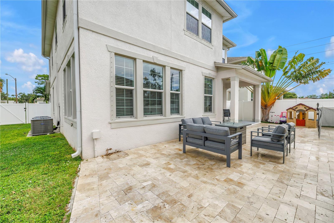
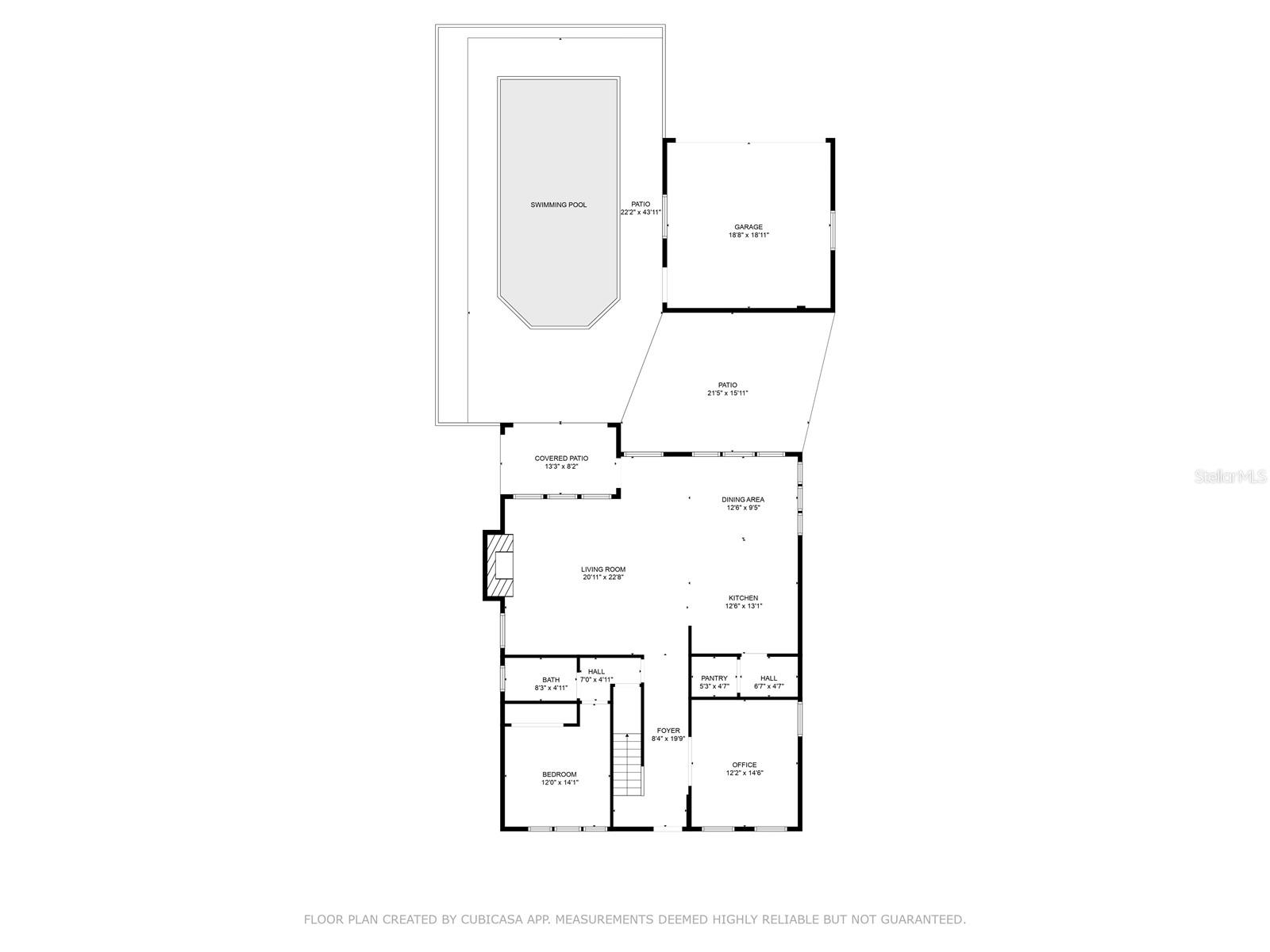
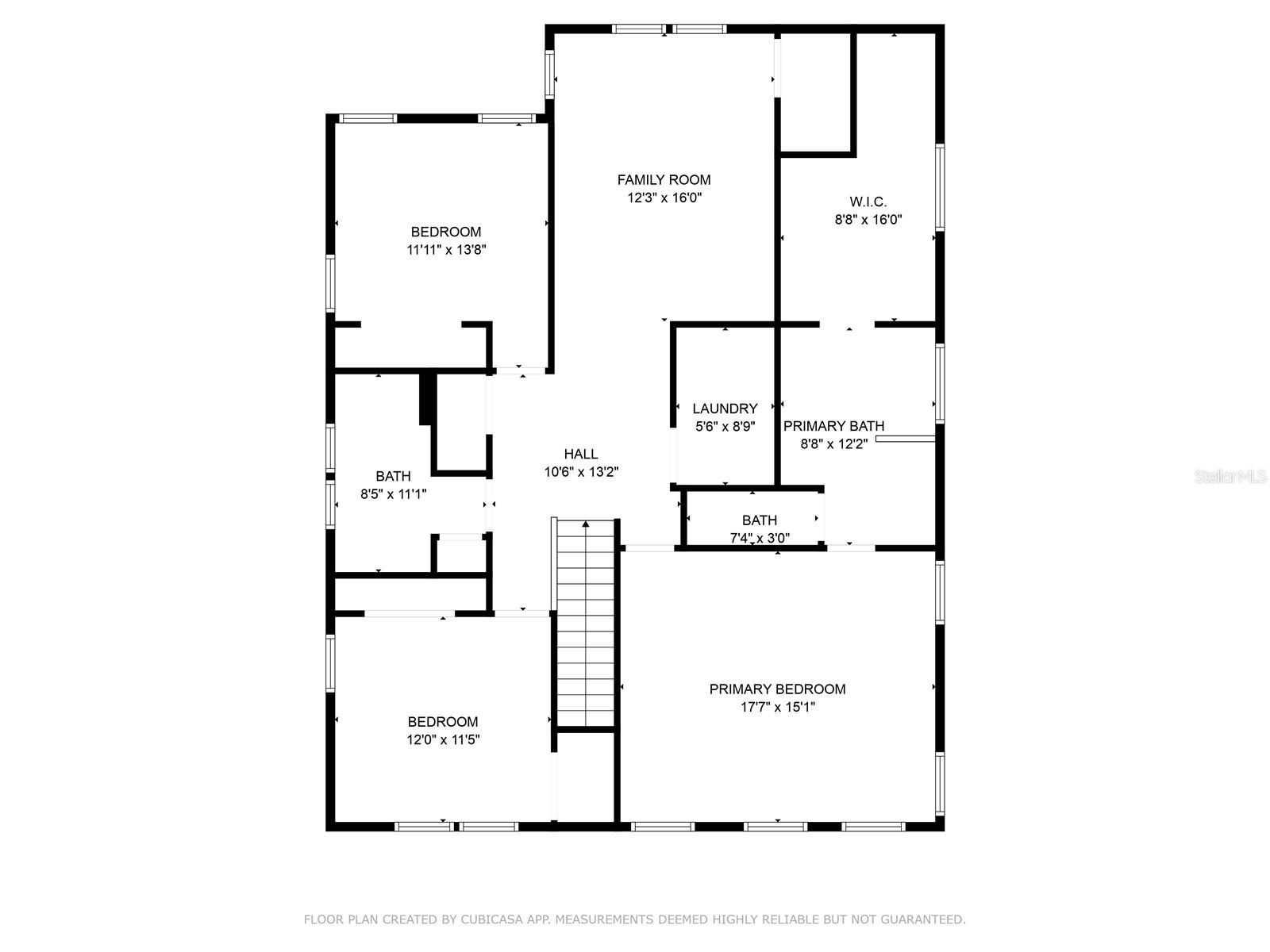
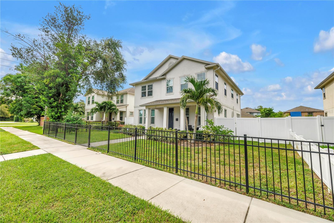
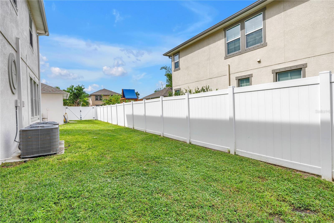
- MLS#: TB8424833 ( Residential )
- Street Address: 4908 Dartmouth Avenue N
- Viewed: 3
- Price: $1,085,000
- Price sqft: $366
- Waterfront: No
- Year Built: 2019
- Bldg sqft: 2963
- Bedrooms: 4
- Total Baths: 3
- Full Baths: 3
- Garage / Parking Spaces: 2
- Days On Market: 11
- Additional Information
- Geolocation: 27.7761 / -82.7003
- County: PINELLAS
- City: ST PETERSBURG
- Zipcode: 33710
- Subdivision: Oak Ridge Terrace
- Elementary School: Northwest
- Middle School: Azalea
- High School: Boca Ciega
- Provided by: RE/MAX METRO
- Contact: Melissa Sontheimer
- 727-896-1800

- DMCA Notice
-
DescriptionStunning Modern Home for Sale in St. Petersburg! Welcome to your dream home, completed in 2020 by esteemed Domain Homes, nestled in charming, Oak Ridge Terra. This exceptional property boasts four spacious bedrooms, including a guest suite on the lower level, and three beautifully appointed full bathrooms. As you enter, you will discover a bright and inviting living area that seamlessly flows into the gourmet kitchen and dining space, perfect for entertaining. This home is adorned with high end lighting fixtures, elegant finishes, and top of the line appliances, ensuring a sophisticated living experience. The highlight of the living space is a stunning custom marble electric fireplace that adds warmth and style. Venture upstairs to find three well sized bedrooms, providing ample space for family and guests, along with a versatile bonus living area ideal for play, relaxation, or even a cozy home theater. Need a quiet workspace? Look no further than the private office located on the first floor, perfect for remote work or creative endeavors. Step outside to your own personal oasis! The beautifully designed outdoor area features a sparkling saltwater pool surrounded by beautiful pavers, making it the perfect retreat for sunny Florida days. The covered patio is an excellent spot for lounging and entertaining, equipped with a built in outdoor grill for delightful alfresco dining all year round. Enjoy privacy with a tasteful white vinyl fence enclosing the yard. Additional highlights include a large pantry off the kitchen, a two car detached garage, and an irrigation system keeping your outdoor space lush and inviting. Located in a non flood zone, this property stands out in St. Petersburg for its unique settingsurrounded by other newer constructed homes, it offers a sense of community and modern living that can be hard to find. Dont miss out on this exceptional opportunity to own a piece of paradise in St. Petersburg. Schedule your private tour today!
Property Location and Similar Properties
All
Similar
Features
Appliances
- Dishwasher
- Disposal
- Electric Water Heater
- Microwave
- Range
- Refrigerator
Home Owners Association Fee
- 0.00
Builder Model
- Osprey A
Builder Name
- Domain Homes
Carport Spaces
- 0.00
Close Date
- 0000-00-00
Cooling
- Central Air
- Zoned
Country
- US
Covered Spaces
- 0.00
Exterior Features
- French Doors
- Hurricane Shutters
- Lighting
Fencing
- Fenced
- Vinyl
Flooring
- Carpet
- Ceramic Tile
Garage Spaces
- 2.00
Heating
- Central
- Heat Pump
- Zoned
High School
- Boca Ciega High-PN
Insurance Expense
- 0.00
Interior Features
- Eat-in Kitchen
- In Wall Pest System
- Open Floorplan
- PrimaryBedroom Upstairs
- Stone Counters
- Thermostat
- Walk-In Closet(s)
Legal Description
- OAK RIDGE TERRACE LOT 2
Levels
- Two
Living Area
- 2963.00
Lot Features
- City Limits
- Near Public Transit
- Sidewalk
Middle School
- Azalea Middle-PN
Area Major
- 33710 - St Pete/Crossroads
Net Operating Income
- 0.00
Occupant Type
- Owner
Open Parking Spaces
- 0.00
Other Expense
- 0.00
Parcel Number
- 21-31-16-63544-000-0020
Parking Features
- Alley Access
- Driveway
Pets Allowed
- Yes
Pool Features
- In Ground
Possession
- Close Of Escrow
Property Condition
- Completed
Property Type
- Residential
Roof
- Shingle
School Elementary
- Northwest Elementary-PN
Sewer
- Public Sewer
Style
- Craftsman
Tax Year
- 2024
Township
- 31
Utilities
- Electricity Connected
- Public
- Sewer Connected
- Sprinkler Meter
- Water Connected
Virtual Tour Url
- https://www.propertypanorama.com/instaview/stellar/TB8424833
Water Source
- Public
Year Built
- 2019
Listing Data ©2025 Greater Tampa Association of REALTORS®
Listings provided courtesy of The Hernando County Association of Realtors MLS.
The information provided by this website is for the personal, non-commercial use of consumers and may not be used for any purpose other than to identify prospective properties consumers may be interested in purchasing.Display of MLS data is usually deemed reliable but is NOT guaranteed accurate.
Datafeed Last updated on September 17, 2025 @ 12:00 am
©2006-2025 brokerIDXsites.com - https://brokerIDXsites.com
