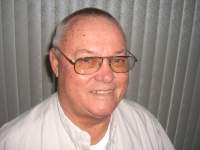
- Jim Tacy Sr, REALTOR ®
- Tropic Shores Realty
- Hernando, Hillsborough, Pasco, Pinellas County Homes for Sale
- 352.556.4875
- 352.556.4875
- jtacy2003@gmail.com
Share this property:
Contact Jim Tacy Sr
Schedule A Showing
Request more information
- Home
- Property Search
- Search results
- 4208 Wisconsin Avenue, TAMPA, FL 33616
Property Photos
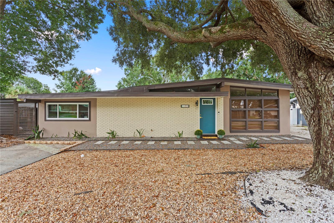

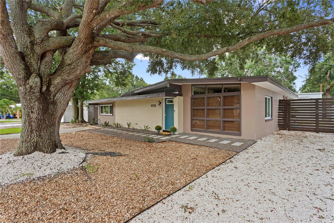
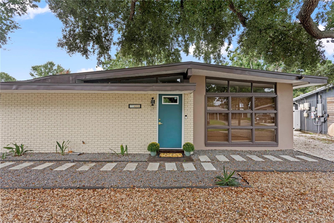
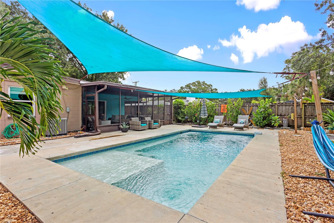
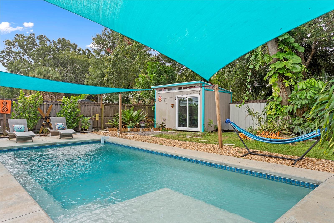
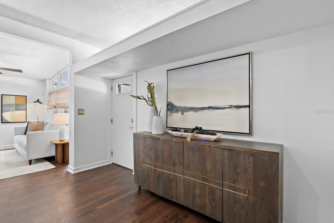
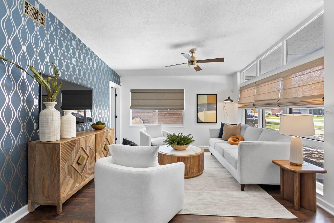
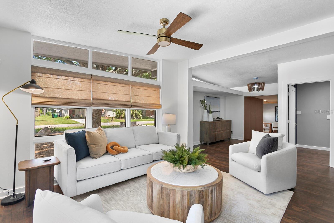
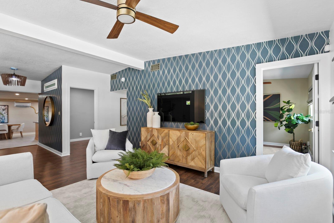
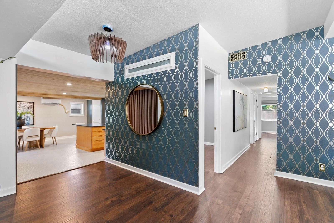
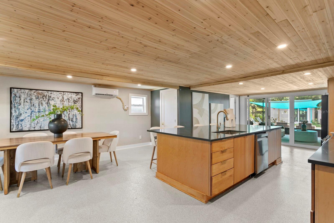
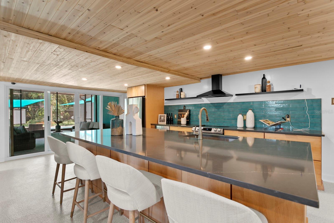
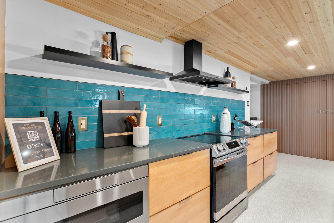
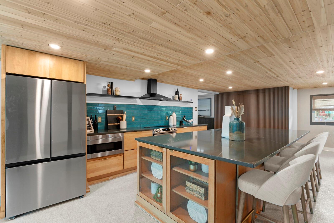
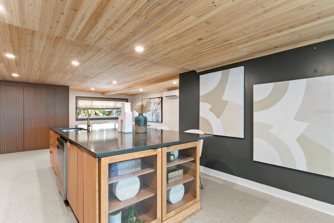
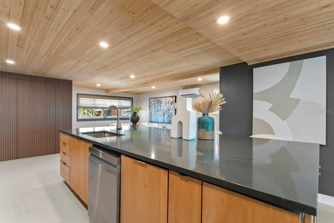
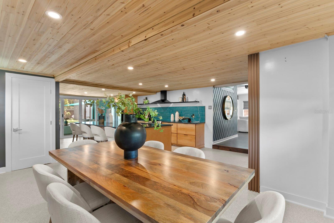
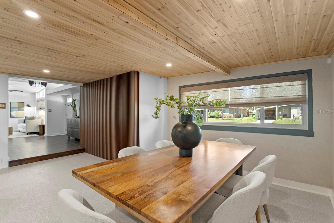
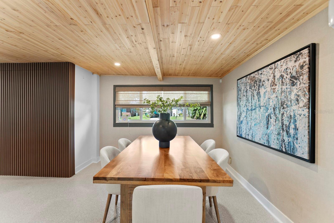
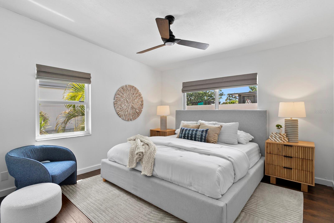
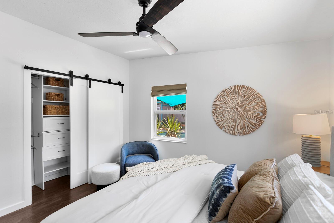
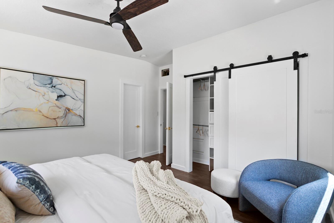
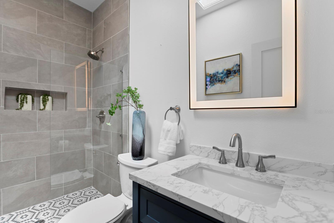
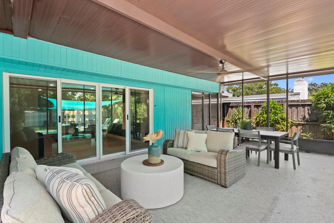
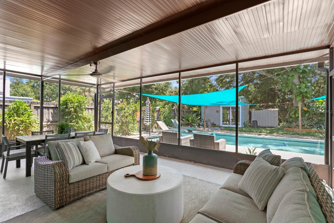
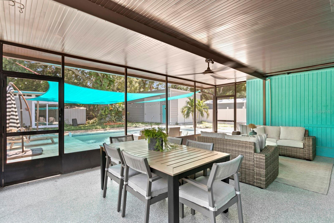
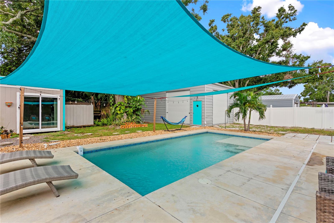
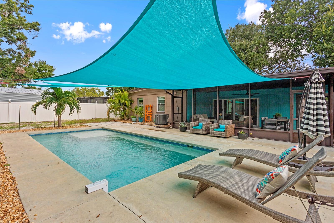
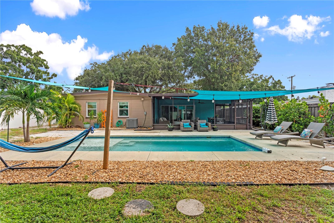
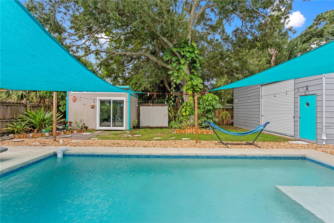
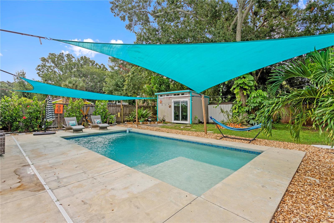
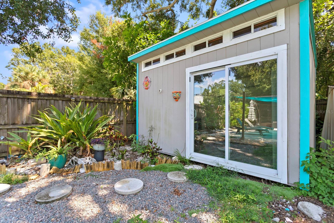
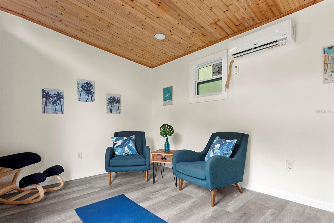
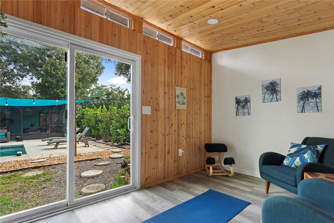
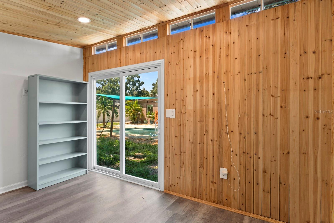
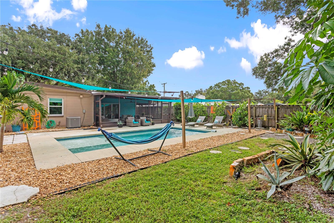
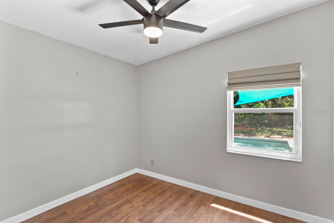
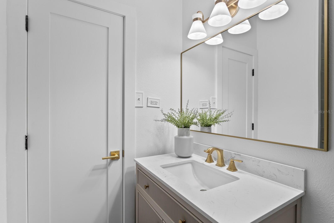
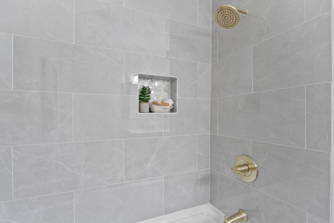
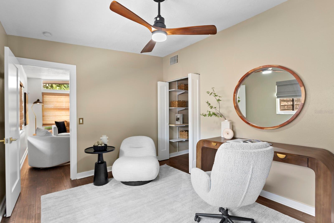
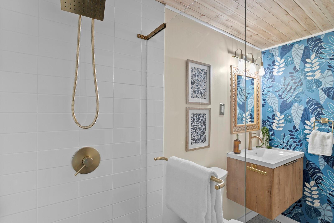
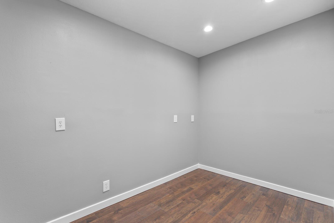
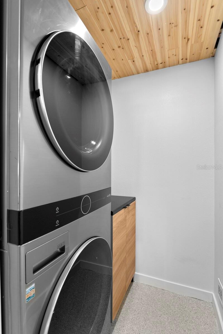
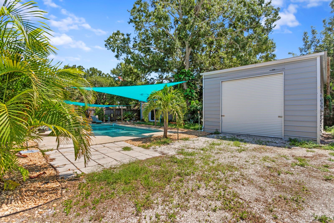
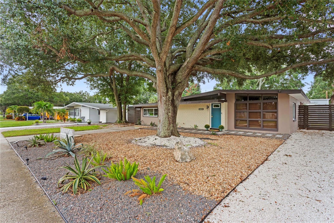
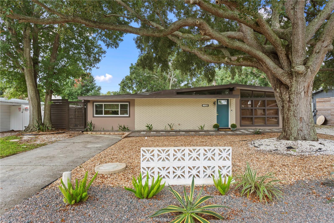
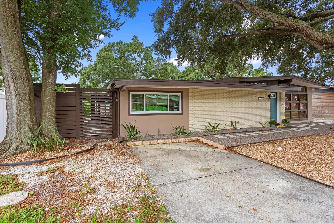
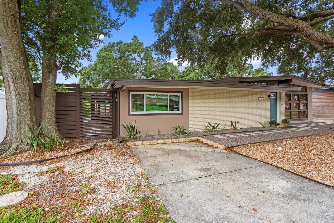
- MLS#: TB8425293 ( Residential )
- Street Address: 4208 Wisconsin Avenue
- Viewed: 12
- Price: $649,999
- Price sqft: $282
- Waterfront: No
- Year Built: 1958
- Bldg sqft: 2305
- Bedrooms: 3
- Total Baths: 3
- Full Baths: 3
- Garage / Parking Spaces: 2
- Days On Market: 7
- Additional Information
- Geolocation: 27.8817 / -82.5153
- County: HILLSBOROUGH
- City: TAMPA
- Zipcode: 33616
- Subdivision: Alta Vista Tracts
- Elementary School: Lanier
- Middle School: Monroe
- High School: Robinson
- Provided by: PREMIER SOTHEBYS INTL REALTY
- Contact: Mary Ann Dellegatto
- 813-217-5288

- DMCA Notice
-
DescriptionYour Florida paradise awaits in this fabulous Mid Century charmer in the heart of South Tampa! This completely transformed three bedroom plus den, three bath pool home is on an oversized lot with plenty of modern updates to enjoy. As you go inside, you will admire the spacious entryway with new luxury vinyl flooring and fresh interior paint. To your right, a beautiful ambiance of natural light seeps into the comfortable living room from the large scale front windows. Go down to your left into the dining area, an ideal spot for gatherings and entertaining. The new kitchen features a massive 14 foot black quartz single slab marbled countertop for prepping your next gourmet dinner, or providing additional guest seating or party buffet. Elegant kitchen finishes include gorgeous honey oak cabinetry, stainless steel appliances and an oversized pantry with built in shelving for ample storage. To the left of the kitchen is a designated laundry room and renovated pool bath. As you go outside into the private backyard oasis, you'll find a newly screened covered lanai with plenty of room to hold your lounge chairs, outdoor dining table, pool table, barbecue grill and more. Enjoy some fun in the sun and cool off in the saltwater pool (2021). An outdoor cabana with mini air conditioner split (2025) overlooking the pool makes for an ideal spot for an office or home gym. The extra large 32 by 16 foot backyard garage workshop with loft and 14 foot ceilings is a great spot for your RV, boat, storage or just tooling around! You can't help but relax at the end of the day under the combination of grand oaks and palm trees on a nearly a quarter acre lot full of so many modern amenities. Back inside, to the right of the living room, is a large bedroom with walk in closet. Down the hallway, you will find a den, renovated full bath, and two additional bedrooms, including the primary bedroom with a renovated en suite bath and custom built in closet. Additional home updates include new roof (2025), new high impact storm windows (2025), new HVAC with UV light (2024), new plumbing (2024), new on demand water heater (2024), new air conditioning mini splits in kitchen and outside cabana (2025), and updated electrical panels (2020). In South Tampa and move in ready, this home is in desirable Flood Zone X and offers proximity to excellent shopping, dining, sports venues, Bay area bridges, renowned sandy Gulf Beaches and minutes from downtown Tampa and Tampa International Airport. This transformed gem has it all. Schedule your showing today.
Property Location and Similar Properties
All
Similar
Features
Appliances
- Dishwasher
- Disposal
- Dryer
- Electric Water Heater
- Exhaust Fan
- Microwave
- Range
- Range Hood
- Refrigerator
- Tankless Water Heater
- Touchless Faucet
- Washer
Home Owners Association Fee
- 0.00
Carport Spaces
- 0.00
Close Date
- 0000-00-00
Cooling
- Central Air
- Ductless
Country
- US
Covered Spaces
- 0.00
Exterior Features
- Courtyard
- Rain Gutters
- Sliding Doors
- Storage
Fencing
- Fenced
- Vinyl
- Wood
Flooring
- Epoxy
- Terrazzo
- Vinyl
Garage Spaces
- 2.00
Heating
- Central
High School
- Robinson-HB
Insurance Expense
- 0.00
Interior Features
- Built-in Features
- Ceiling Fans(s)
- Eat-in Kitchen
- Primary Bedroom Main Floor
- Stone Counters
Legal Description
- ALTA VISTA TRACTS W 40 FT OF N 1/2 OF LOT 57 AND E 30 FT OF N 1/2 OF LOT 62
Levels
- One
Living Area
- 1785.00
Lot Features
- Oversized Lot
Middle School
- Monroe-HB
Area Major
- 33616 - Tampa
Net Operating Income
- 0.00
Occupant Type
- Vacant
Open Parking Spaces
- 0.00
Other Expense
- 0.00
Other Structures
- Cabana
- Shed(s)
- Storage
- Workshop
Parcel Number
- A-09-30-18-3YR-000000-00057.1
Parking Features
- Oversized
- Parking Pad
- RV Garage
- RV Access/Parking
- Workshop in Garage
Pets Allowed
- Yes
Pool Features
- In Ground
- Lighting
- Pool Sweep
- Salt Water
Property Type
- Residential
Roof
- Other
School Elementary
- Lanier-HB
Sewer
- Public Sewer
Style
- Florida
- Mid-Century Modern
- Ranch
Tax Year
- 2024
Township
- 30
Utilities
- Electricity Connected
- Sewer Connected
- Water Connected
Views
- 12
Virtual Tour Url
- https://www.propertypanorama.com/instaview/stellar/TB8425293
Water Source
- Public
Year Built
- 1958
Zoning Code
- RS-75
Listing Data ©2025 Greater Tampa Association of REALTORS®
Listings provided courtesy of The Hernando County Association of Realtors MLS.
The information provided by this website is for the personal, non-commercial use of consumers and may not be used for any purpose other than to identify prospective properties consumers may be interested in purchasing.Display of MLS data is usually deemed reliable but is NOT guaranteed accurate.
Datafeed Last updated on September 19, 2025 @ 12:00 am
©2006-2025 brokerIDXsites.com - https://brokerIDXsites.com
