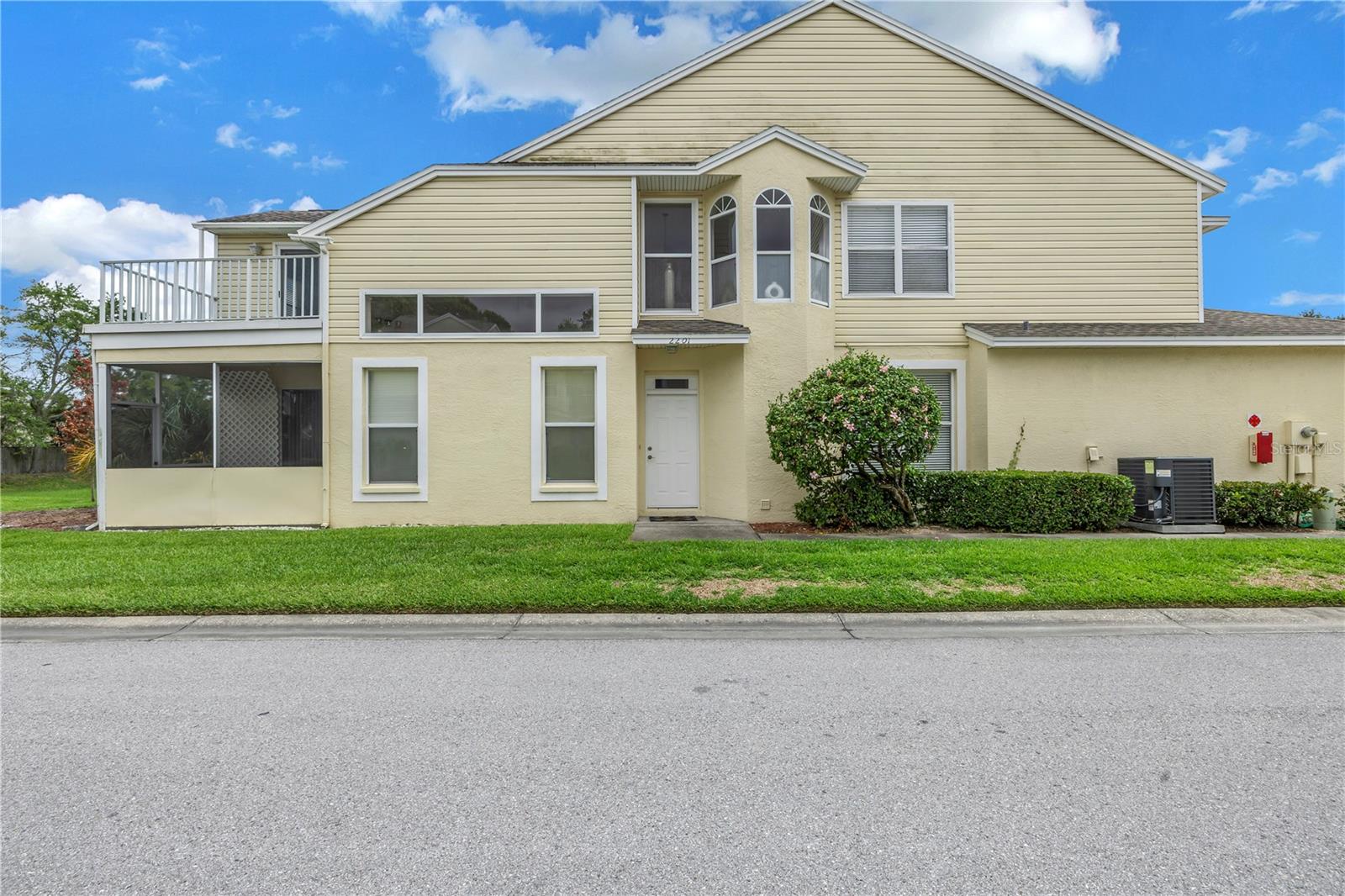
- Jim Tacy Sr, REALTOR ®
- Tropic Shores Realty
- Hernando, Hillsborough, Pasco, Pinellas County Homes for Sale
- 352.556.4875
- 352.556.4875
- jtacy2003@gmail.com
Share this property:
Contact Jim Tacy Sr
Schedule A Showing
Request more information
- Home
- Property Search
- Search results
- 1050 Starkey Road 2201, LARGO, FL 33771
Property Photos



































































- MLS#: TB8425452 ( Residential )
- Street Address: 1050 Starkey Road 2201
- Viewed: 73
- Price: $380,000
- Price sqft: $207
- Waterfront: No
- Year Built: 1997
- Bldg sqft: 1834
- Bedrooms: 4
- Total Baths: 4
- Full Baths: 3
- 1/2 Baths: 1
- Days On Market: 37
- Additional Information
- Geolocation: 27.9051 / -82.765
- County: PINELLAS
- City: LARGO
- Zipcode: 33771
- Subdivision: Willow Greens
- Elementary School: Southern Oak Elementary PN
- Middle School: Largo Middle PN
- High School: Largo High PN
- Provided by: COLDWELL BANKER REALTY

- DMCA Notice
-
DescriptionThe monthly HOA fee of $521 covers almost everything: water, sewer, trash, basic cable, high speed internet, landscaping, exterior maintenance, roof replacement, exterior painting, pressure washing, and even window and door replacement in case of storm damage. The only utility bill youll have is electric! Located in the desirable Willow Greens community, this spacious corner unit townhome offers 4 bedrooms, 3.5 bathrooms, and a 2 car garageideal for multi generational living or large families. On the first floor, youll find a private master suite that opens to a screened lanai, while the second floor master features hurricane rated sliding glass doors leading to a balcony with tranquil views. Community perks include a sparkling pool, hot tub, and serene lake settingall in a non flood zone. Plus, youre just 30 minutes to downtown St. Petersburg, 20 minutes to Clearwater Beach, and a 5 minute walk to the popular Acropol Restaurant. Recent upgrades include a brand new AC, updated countertops, new garage door opener, and ceiling fans throughout. Extra guest parking is conveniently located right next to the unit. With two master suites, modern updates, and low maintenance living, this home is truly move in ready.
Property Location and Similar Properties
All
Similar
Features
Appliances
- Dishwasher
- Disposal
- Microwave
- Range
- Range Hood
- Refrigerator
- Washer
Association Amenities
- Clubhouse
- Pool
- Spa/Hot Tub
Home Owners Association Fee
- 521.00
Home Owners Association Fee Includes
- Cable TV
- Common Area Taxes
- Pool
- Electricity
- Escrow Reserves Fund
- Insurance
- Internet
- Maintenance Structure
- Maintenance Grounds
- Maintenance
- Recreational Facilities
- Sewer
- Trash
- Water
Association Name
- Matthew Keller
Association Phone
- 727-869-9700
Carport Spaces
- 0.00
Close Date
- 0000-00-00
Cooling
- Central Air
Country
- US
Covered Spaces
- 0.00
Exterior Features
- Balcony
- Sidewalk
Flooring
- Carpet
- Tile
- Wood
Garage Spaces
- 2.00
Heating
- Electric
High School
- Largo High-PN
Insurance Expense
- 0.00
Interior Features
- Cathedral Ceiling(s)
- Ceiling Fans(s)
- High Ceilings
- Solid Surface Counters
- Solid Wood Cabinets
- Thermostat
- Window Treatments
Legal Description
- WILLOW GREENS PHASE II A LOT 201
Levels
- Two
Living Area
- 1834.00
Lot Features
- Corner Lot
Middle School
- Largo Middle-PN
Area Major
- 33771 - Largo
Net Operating Income
- 0.00
Occupant Type
- Owner
Open Parking Spaces
- 0.00
Other Expense
- 0.00
Parcel Number
- 02-30-15-98069-000-0201
Parking Features
- Garage Door Opener
- Garage Faces Side
- Ground Level
Pets Allowed
- Breed Restrictions
- Yes
Pool Features
- Other
Possession
- Close Of Escrow
Property Type
- Residential
Roof
- Shingle
School Elementary
- Southern Oak Elementary-PN
Sewer
- Public Sewer
Tax Year
- 2023
Township
- 30
Unit Number
- 2201
Utilities
- BB/HS Internet Available
- Cable Available
- Electricity Connected
- Sewer Connected
- Water Connected
View
- Garden
Views
- 73
Water Source
- Public
Year Built
- 1997
Listing Data ©2025 Greater Tampa Association of REALTORS®
Listings provided courtesy of The Hernando County Association of Realtors MLS.
The information provided by this website is for the personal, non-commercial use of consumers and may not be used for any purpose other than to identify prospective properties consumers may be interested in purchasing.Display of MLS data is usually deemed reliable but is NOT guaranteed accurate.
Datafeed Last updated on October 17, 2025 @ 12:00 am
©2006-2025 brokerIDXsites.com - https://brokerIDXsites.com
