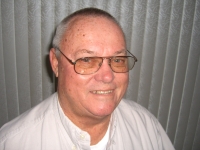
- Jim Tacy Sr, REALTOR ®
- Tropic Shores Realty
- Hernando, Hillsborough, Pasco, Pinellas County Homes for Sale
- 352.556.4875
- 352.556.4875
- jtacy2003@gmail.com
Share this property:
Contact Jim Tacy Sr
Schedule A Showing
Request more information
- Home
- Property Search
- Search results
- 813 Crestridge Drive, TARPON SPRINGS, FL 34688
Property Photos
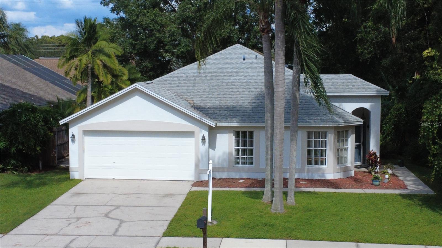

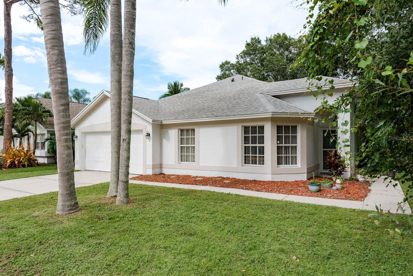
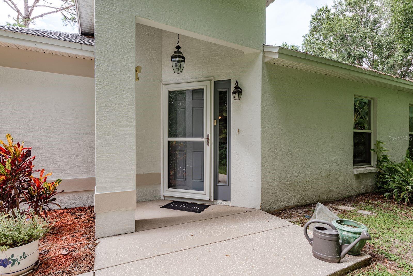
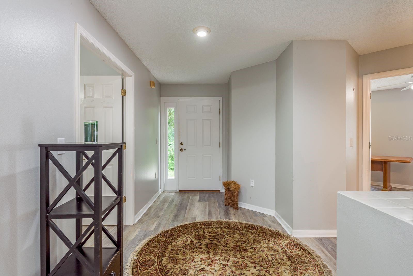
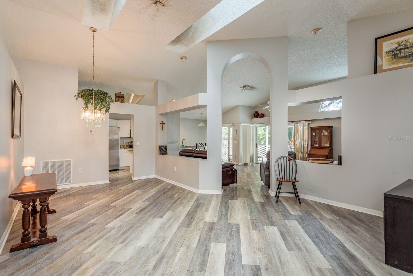
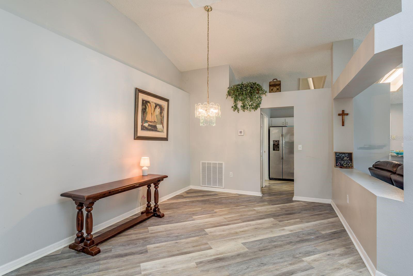
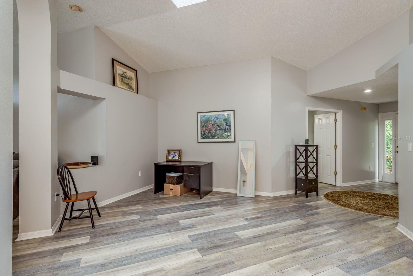
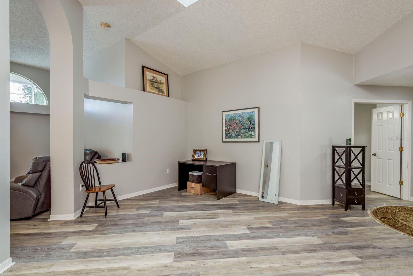
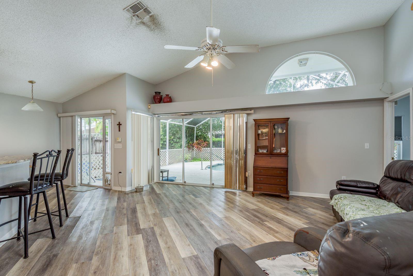
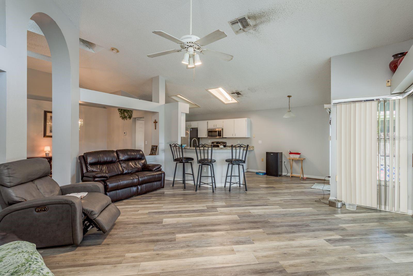
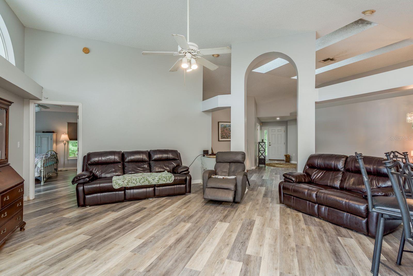
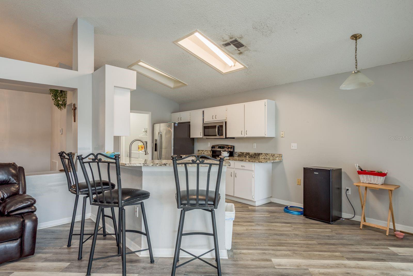
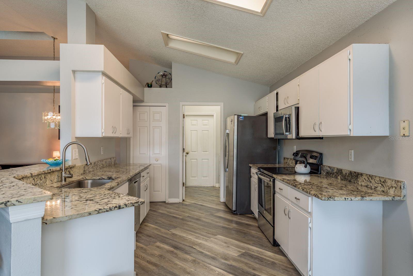
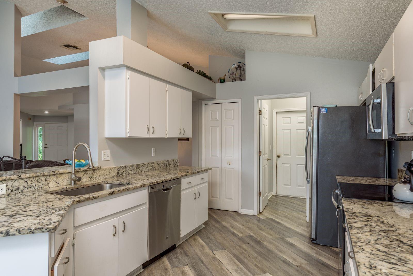
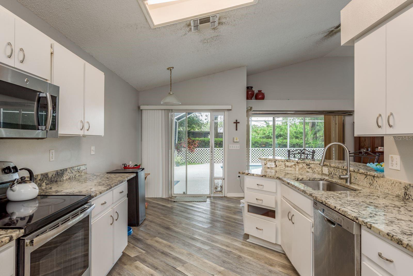
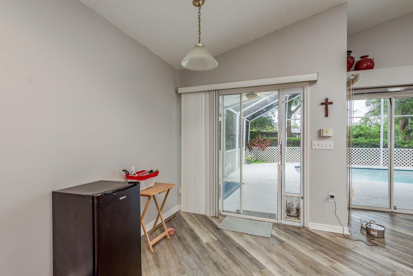
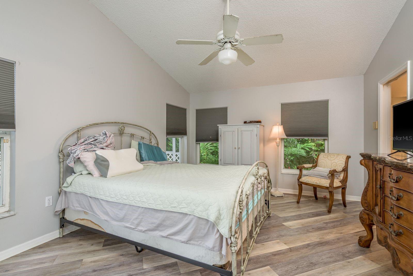
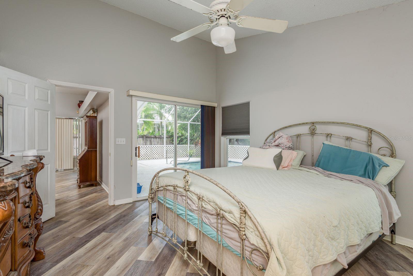
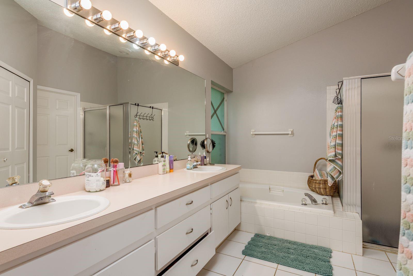
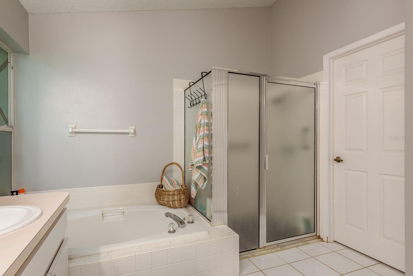
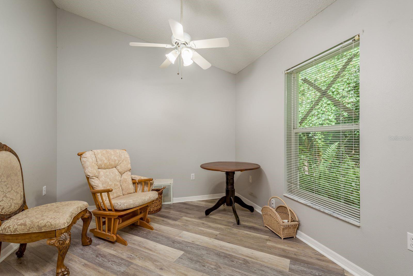
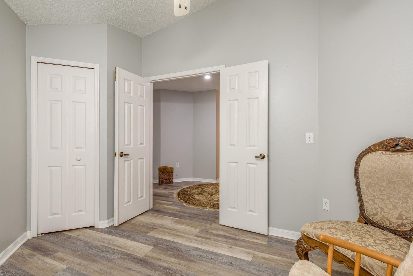
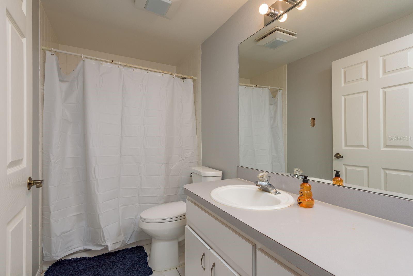
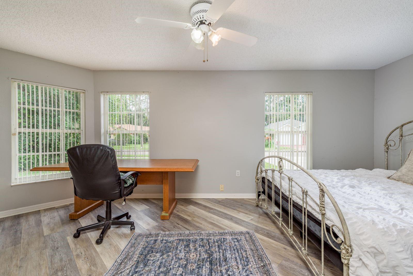
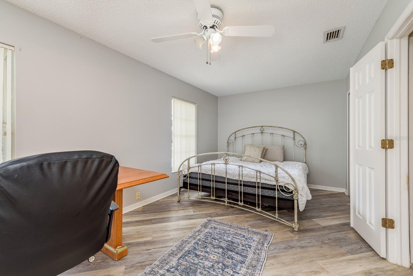
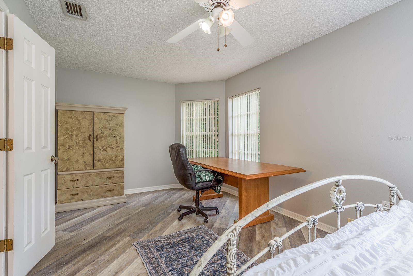
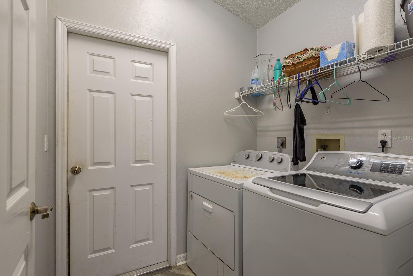
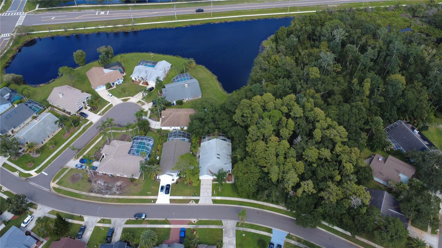
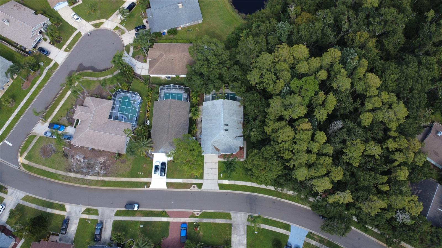
- MLS#: TB8427962 ( Residential )
- Street Address: 813 Crestridge Drive
- Viewed: 1
- Price: $509,900
- Price sqft: $203
- Waterfront: No
- Year Built: 1992
- Bldg sqft: 2508
- Bedrooms: 3
- Total Baths: 3
- Full Baths: 2
- 1/2 Baths: 1
- Garage / Parking Spaces: 2
- Days On Market: 3
- Additional Information
- Geolocation: 28.135 / -82.6905
- County: PINELLAS
- City: TARPON SPRINGS
- Zipcode: 34688
- Subdivision: Fieldstone Village At Woodfiel
- Elementary School: Brooker Creek
- Middle School: Tarpon Springs
- High School: East Lake
- Provided by: KELLER WILLIAMS ST PETE REALTY
- Contact: Scott Turner
- 727-894-1600

- DMCA Notice
-
DescriptionDiscover the perfect blend of comfort, privacy, and natural beauty in this 3 bedroom, 2 bath pool home tucked away in the highly sought after Woodfield community. Nestled along lush conservation land near Brooker Creek Preserve, the setting is serene and private, with peaceful views that make you feel worlds away while still being just minutes from top rated schools, shopping, dining, and recreation. Inside, skylights and high ceilings fill the open split floor plan with natural light. The spacious primary suite opens directly onto the screened lanai and pool area, creating a seamless connection between indoor and outdoor living. A second oversized bedroomwith two closetslives like a second primary, while the front bedroom makes an ideal office or guest space. The centrally located laundry room, positioned between the kitchen and garage, adds convenience to everyday living. This home also presents an excellent opportunity for the next owner to add personal updates to the kitchen, baths, and flooringunlocking even more potential in this already desirable property. Peace of mind comes with knowing the home sits in Zone X and has never flooded, even though part of the lot extends into the natural preserve area. Imagine quiet mornings by the pool, evenings spent listening to nature, and weekends exploring nearby parks and trails. This is Woodfield living at its finest: private, peaceful, and filled with possibility.
Property Location and Similar Properties
All
Similar
Features
Appliances
- Dishwasher
- Range
- Refrigerator
Home Owners Association Fee
- 115.24
Association Name
- Collin Soderland
Association Phone
- ?(813) 433-2007?
Carport Spaces
- 0.00
Close Date
- 0000-00-00
Cooling
- Central Air
Country
- US
Covered Spaces
- 0.00
Exterior Features
- Private Mailbox
- Sliding Doors
Flooring
- Luxury Vinyl
Garage Spaces
- 2.00
Heating
- Heat Pump
High School
- East Lake High-PN
Insurance Expense
- 0.00
Interior Features
- Open Floorplan
- Primary Bedroom Main Floor
- Split Bedroom
- Stone Counters
- Thermostat
- Vaulted Ceiling(s)
Legal Description
- FIELDSTONE VILLAGE AT WOODFIELD LOT 12
Levels
- One
Living Area
- 1844.00
Lot Features
- Conservation Area
- Corner Lot
Middle School
- Tarpon Springs Middle-PN
Area Major
- 34688 - Tarpon Springs
Net Operating Income
- 0.00
Occupant Type
- Owner
Open Parking Spaces
- 0.00
Other Expense
- 0.00
Parcel Number
- 15-27-16-27806-000-0120
Pets Allowed
- Yes
Pool Features
- In Ground
Possession
- Close Of Escrow
Property Type
- Residential
Roof
- Shingle
School Elementary
- Brooker Creek Elementary-PN
Sewer
- Private Sewer
Tax Year
- 2024
Township
- 27
Utilities
- Cable Connected
- Electricity Connected
- Sewer Connected
- Water Connected
View
- Trees/Woods
Virtual Tour Url
- https://www.propertypanorama.com/instaview/stellar/TB8427962
Water Source
- Public
Year Built
- 1992
Zoning Code
- RPD-2.5_1.0
Listing Data ©2025 Greater Tampa Association of REALTORS®
Listings provided courtesy of The Hernando County Association of Realtors MLS.
The information provided by this website is for the personal, non-commercial use of consumers and may not be used for any purpose other than to identify prospective properties consumers may be interested in purchasing.Display of MLS data is usually deemed reliable but is NOT guaranteed accurate.
Datafeed Last updated on September 19, 2025 @ 12:00 am
©2006-2025 brokerIDXsites.com - https://brokerIDXsites.com
