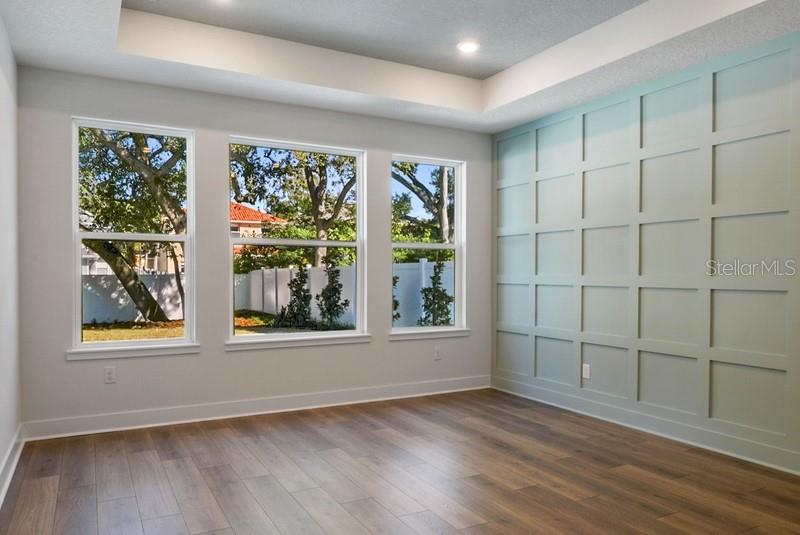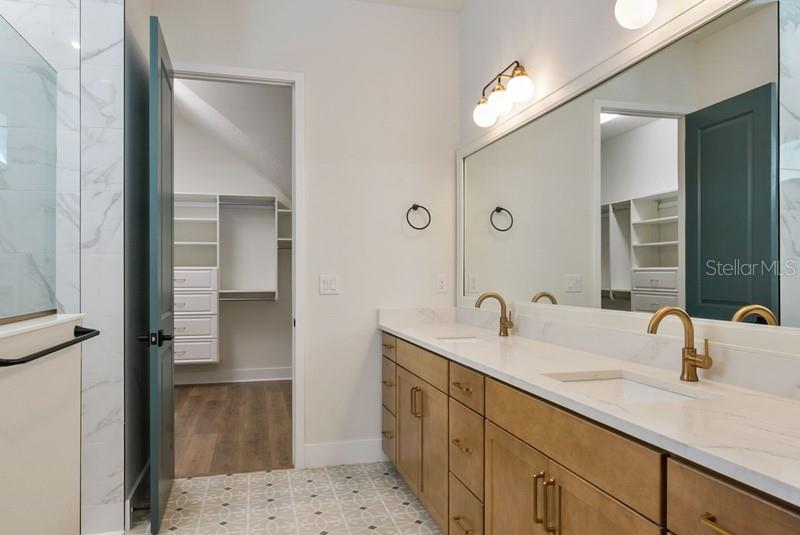
- Jim Tacy Sr, REALTOR ®
- Tropic Shores Realty
- Hernando, Hillsborough, Pasco, Pinellas County Homes for Sale
- 352.556.4875
- 352.556.4875
- jtacy2003@gmail.com
Share this property:
Contact Jim Tacy Sr
Schedule A Showing
Request more information
- Home
- Property Search
- Search results
- 1102 Ohio Avenue, TAMPA, FL 33603
Property Photos















- MLS#: TB8431785 ( Residential )
- Street Address: 1102 Ohio Avenue
- Viewed: 101
- Price: $1,399,990
- Price sqft: $340
- Waterfront: No
- Year Built: 2025
- Bldg sqft: 4121
- Bedrooms: 5
- Total Baths: 5
- Full Baths: 4
- 1/2 Baths: 1
- Garage / Parking Spaces: 2
- Days On Market: 22
- Additional Information
- Geolocation: 27.977 / -82.4759
- County: HILLSBOROUGH
- City: TAMPA
- Zipcode: 33603
- Subdivision: Riverside North
- Provided by: WEEKLEY HOMES REALTY COMPANY
- Contact: Robert St. Pierre
- 866-493-3553

- DMCA Notice
-
DescriptionUnder Construction. Nestled in the heart of Tampa's charming Riverside Heights, David Weekley presents this exquisite 5 bedroom home offering a tranquil and luxurious lifestyle, beautifully blending classic coastal elegance with modern sophistication. Known for impressive site lines and plenty of large windows, David Weekley creates a natural design and welcoming atmosphere throughout. The home's exterior features clean lines, Hardie and stone detail, and a fresh, neutral palette. A charming front porch invites you to relax and enjoy the peaceful neighborhood. The Taylorcrest plan offers a 1st Floor Primary suite and 4 more spacious bedrooms upstairs, including 2 en suites bedrooms. Your family will have plenty of space to spread out with an enclosed study, Media room AND Retreat that can accommodate a full size pool table. The star of this home, the kitchen! Cabinets to the ceiling, quartz covering the nearly 12' island and Kitchen Aid appliances . The flow from kitchen, to dining area to family room is seamless as you entertain right out through the sliders to the lanai and spacious fenced yard. With a 50 yr history of building homes, David Weekley is the smart choice for quality and design. Call us today!
Property Location and Similar Properties
All
Similar
Features
Appliances
- Built-In Oven
- Cooktop
- Dishwasher
- Disposal
- Electric Water Heater
- Exhaust Fan
- Ice Maker
- Microwave
- Range Hood
- Refrigerator
- Wine Refrigerator
Home Owners Association Fee
- 0.00
Builder Model
- The Taylorcrest
Builder Name
- David Weekley Homes
Carport Spaces
- 0.00
Close Date
- 0000-00-00
Cooling
- Central Air
Country
- US
Covered Spaces
- 0.00
Exterior Features
- Private Mailbox
- Rain Gutters
- Sidewalk
- Sliding Doors
Fencing
- Vinyl
Flooring
- Laminate
- Tile
Garage Spaces
- 2.00
Heating
- Central
- Electric
Insurance Expense
- 0.00
Interior Features
- High Ceilings
- Pest Guard System
- PrimaryBedroom Upstairs
- Stone Counters
- Thermostat
- Tray Ceiling(s)
- Walk-In Closet(s)
Legal Description
- RIVERSIDE NORTH LOT 1 AND E 45 FT OF LOT 2 BLOCK 23
Levels
- Two
Living Area
- 3463.00
Lot Features
- Corner Lot
- City Limits
Area Major
- 33603 - Tampa / Seminole Heights
Net Operating Income
- 0.00
New Construction Yes / No
- Yes
Occupant Type
- Vacant
Open Parking Spaces
- 0.00
Other Expense
- 0.00
Parcel Number
- A-11-29-18-4HA-000023-00001.0
Parking Features
- Driveway
- Garage Door Opener
Property Condition
- Under Construction
Property Type
- Residential
Roof
- Shingle
Sewer
- Public Sewer
Style
- Traditional
Tax Year
- 2024
Township
- 29
Utilities
- BB/HS Internet Available
- Cable Available
- Electricity Connected
- Sewer Connected
- Sprinkler Meter
Views
- 101
Water Source
- Public
Year Built
- 2025
Zoning Code
- RESI
Listing Data ©2025 Greater Tampa Association of REALTORS®
Listings provided courtesy of The Hernando County Association of Realtors MLS.
The information provided by this website is for the personal, non-commercial use of consumers and may not be used for any purpose other than to identify prospective properties consumers may be interested in purchasing.Display of MLS data is usually deemed reliable but is NOT guaranteed accurate.
Datafeed Last updated on October 19, 2025 @ 12:00 am
©2006-2025 brokerIDXsites.com - https://brokerIDXsites.com
