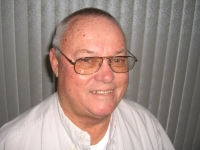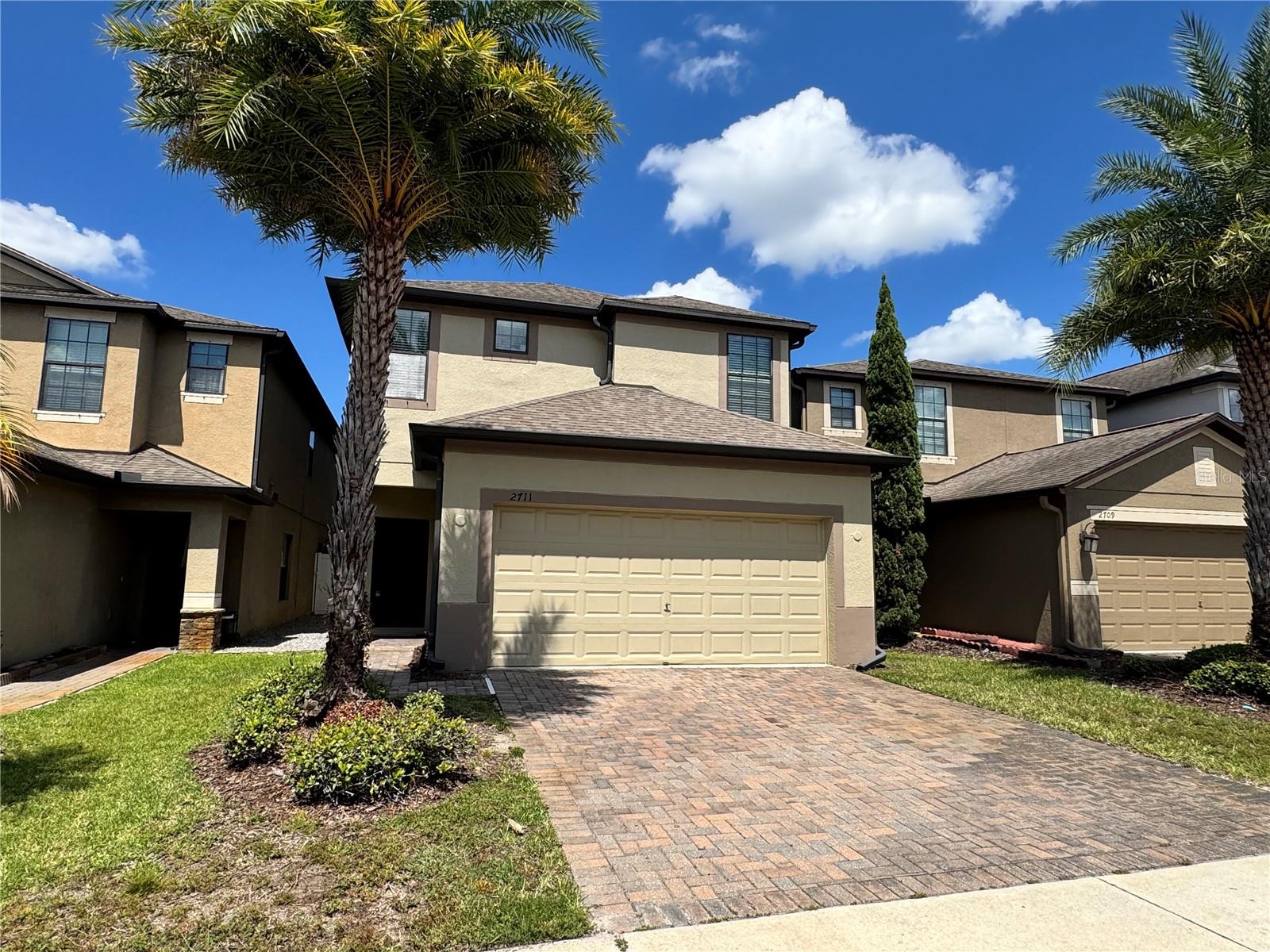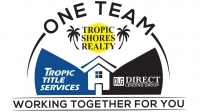
- Jim Tacy Sr, REALTOR ®
- Tropic Shores Realty
- Hernando, Hillsborough, Pasco, Pinellas County Homes for Sale
- 352.556.4875
- 352.556.4875
- jtacy2003@gmail.com
Share this property:
Contact Jim Tacy Sr
Schedule A Showing
Request more information
- Home
- Property Search
- Search results
- 2711 Garden Falls Drive, BRANDON, FL 33511
Property Photos










































- MLS#: TB8432257 ( Residential )
- Street Address: 2711 Garden Falls Drive
- Viewed: 66
- Price: $419,800
- Price sqft: $132
- Waterfront: No
- Year Built: 2015
- Bldg sqft: 3184
- Bedrooms: 5
- Total Baths: 3
- Full Baths: 3
- Days On Market: 26
- Additional Information
- Geolocation: 27.9167 / -82.3322
- County: HILLSBOROUGH
- City: BRANDON
- Zipcode: 33511
- Subdivision: 9vb Brandon Pointe Phase 3 Pa

- DMCA Notice
-
DescriptionWelcome to Your Spacious Retreat in the Desirable Brandon Pointe Community Discover the perfect blend of space, comfort, and convenience in this beautiful 5 bedroom, 3 bathroom home, nestled within the sought after, gated community of Brandon Pointe. Boasting 2,574 square feet of thoughtfully designed living space, this two story residence offers an ideal layout for both daily living and entertaining. As you step inside, you'll be greeted by a bright and airy atmosphere, where the beautiful open family room provides ample space for all your large furniture and creates a warm, inviting heart for the home. The main floor is both practical and versatile, featuring a convenient downstairs bedroomperfect for guests, in laws, or a home officeand a formal eating space that can easily serve as a dedicated dining room or a casual breakfast nook to suit your lifestyle. The open kitchen is a chef's delight, complete with a spacious walk in pantry, ensuring you have all the storage you need. Upstairs, a large loft offers a fantastic bonus space for a media center, playroom, or second living area. The huge master suite is a true retreat, offering a peaceful haven to unwind. This level is also home to three additional bedrooms, providing plenty of room for everyone, while the second floor laundry room adds a touch of everyday convenience. Located in the heart of Brandon, this home offers an unparalleled lifestyle of ease. You are just minutes from I 75 and the Crosstown Expressway, placing Tampa, the airport, and all of the Bay Area's major destinations within easy reach. Enjoy a walkable lifestyle with shopping, dining, and entertainment options like the Brandon Town Center, Costco, and Publix right around the corner. Best of all, as a resident of Brandon Pointe, you can enjoy a true low maintenance lifestyle with lawn care and exterior water maintenance included in the HOA, freeing up your time to relax by the community's resort style gated pool. Don't miss this incredible opportunity to own a spacious, move in ready home in one of Brandon's most popular neighborhoodsschedule your showing today
Property Location and Similar Properties
All
Similar
Features
Appliances
- Dishwasher
- Disposal
- Dryer
- Microwave
- Range
- Refrigerator
- Washer
Association Amenities
- Gated
Home Owners Association Fee
- 185.00
Association Name
- Excelsior Community Management
Carport Spaces
- 0.00
Close Date
- 0000-00-00
Cooling
- Central Air
Country
- US
Covered Spaces
- 0.00
Exterior Features
- Sidewalk
Flooring
- Luxury Vinyl
- Tile
Furnished
- Unfurnished
Garage Spaces
- 2.00
Green Energy Efficient
- Insulation
Heating
- Central
Insurance Expense
- 0.00
Interior Features
- Kitchen/Family Room Combo
- Thermostat
- Walk-In Closet(s)
Legal Description
- BRANDON POINTE PHASE 3 PARCEL 107 LOT 24 BLOCK 31
Levels
- Two
Living Area
- 2605.00
Lot Features
- Sidewalk
Area Major
- 33511 - Brandon
Net Operating Income
- 0.00
Occupant Type
- Vacant
Open Parking Spaces
- 0.00
Other Expense
- 0.00
Parcel Number
- U-32-29-20-9VB-000031-00024.0
Parking Features
- Garage Door Opener
Pets Allowed
- Breed Restrictions
- Yes
Property Condition
- Completed
Property Type
- Residential
Roof
- Shingle
Sewer
- Public Sewer
Tax Year
- 2024
Township
- 29
Utilities
- Electricity Available
Views
- 66
Water Source
- Public
Year Built
- 2015
Zoning Code
- PD
Listing Data ©2025 Greater Tampa Association of REALTORS®
Listings provided courtesy of The Hernando County Association of Realtors MLS.
The information provided by this website is for the personal, non-commercial use of consumers and may not be used for any purpose other than to identify prospective properties consumers may be interested in purchasing.Display of MLS data is usually deemed reliable but is NOT guaranteed accurate.
Datafeed Last updated on October 27, 2025 @ 12:00 am
©2006-2025 brokerIDXsites.com - https://brokerIDXsites.com
