
- Jim Tacy Sr, REALTOR ®
- Tropic Shores Realty
- Hernando, Hillsborough, Pasco, Pinellas County Homes for Sale
- 352.556.4875
- 352.556.4875
- jtacy2003@gmail.com
Share this property:
Contact Jim Tacy Sr
Schedule A Showing
Request more information
- Home
- Property Search
- Search results
- 5946 81st Avenue N, PINELLAS PARK, FL 33781
Property Photos
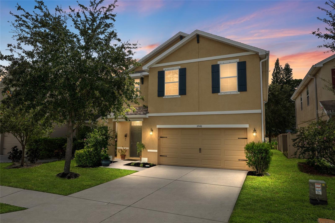

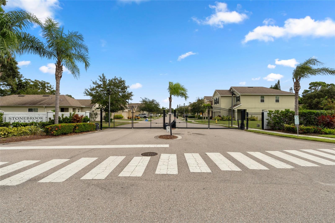
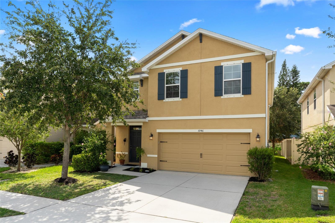
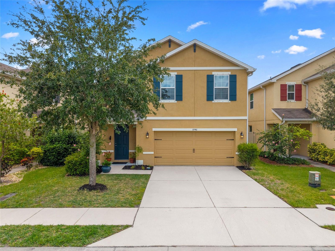
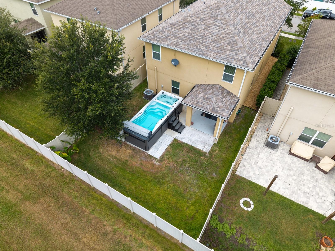
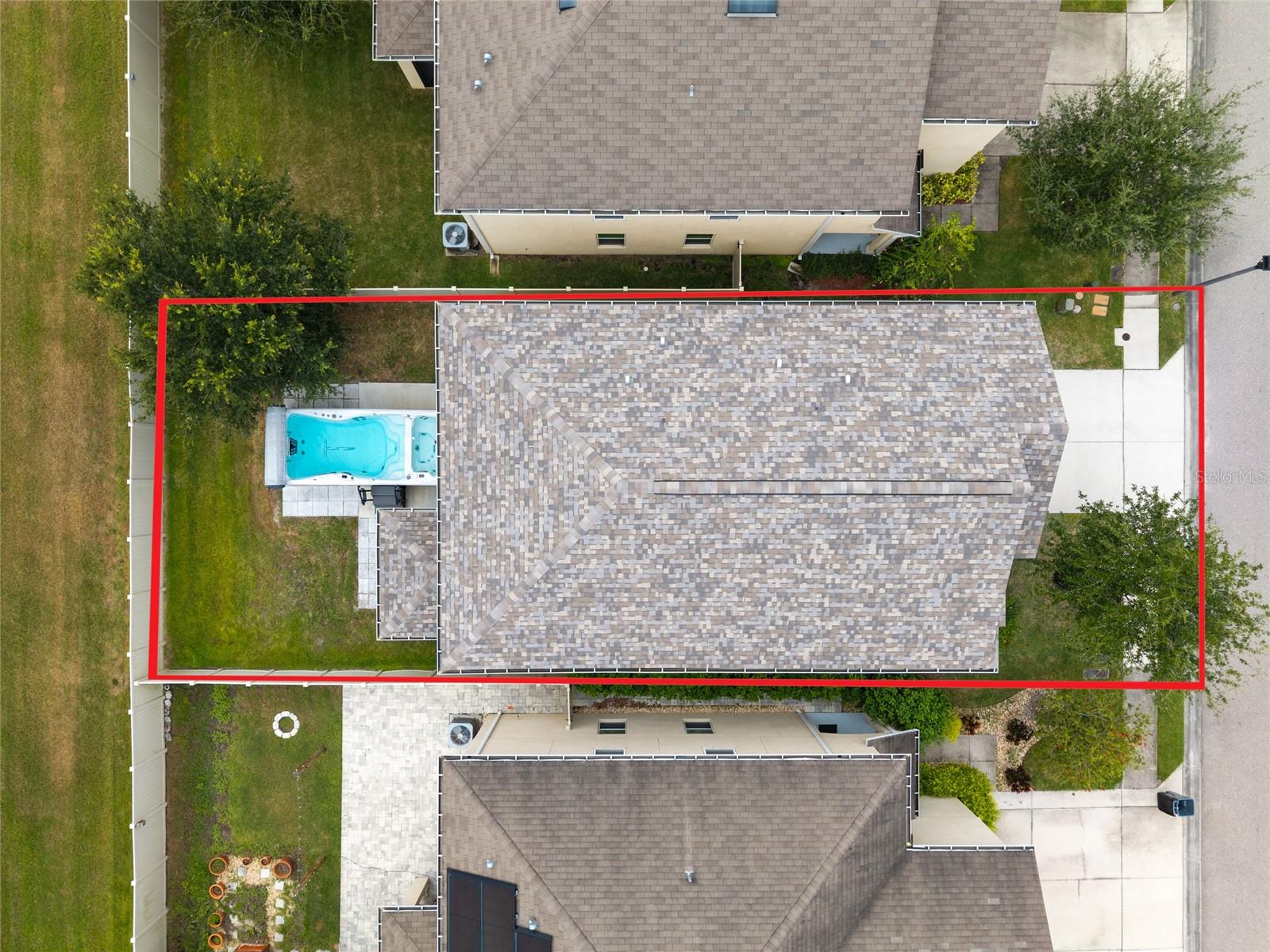
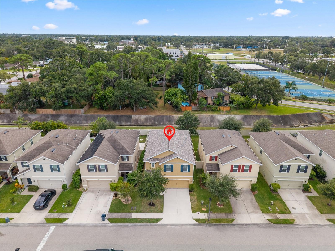
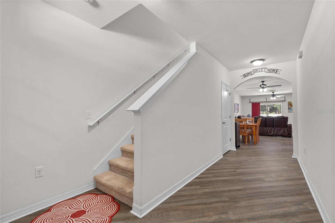
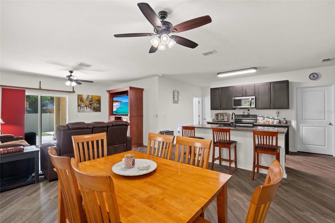
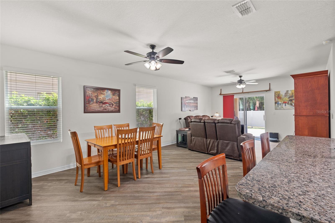
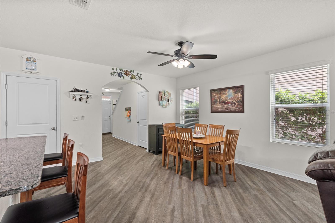
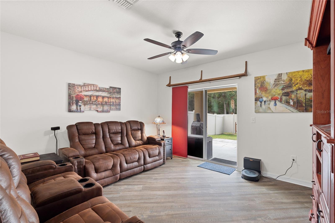
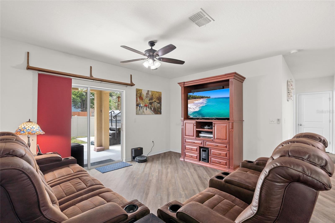
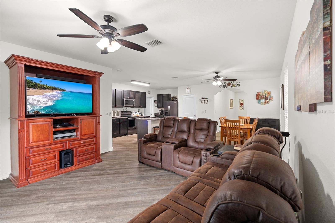
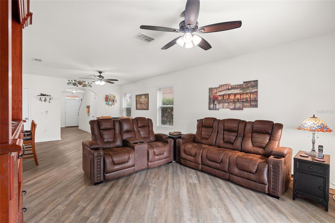
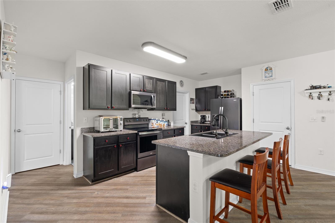
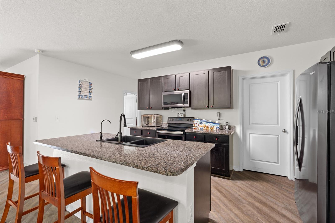
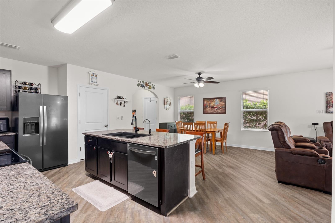
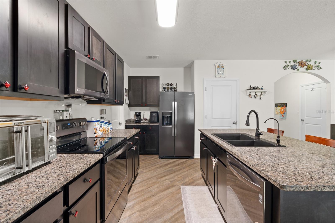
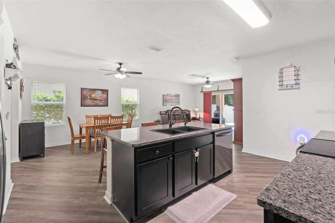
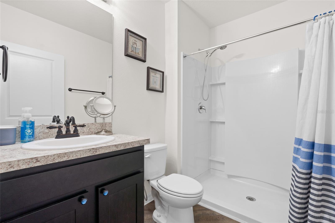
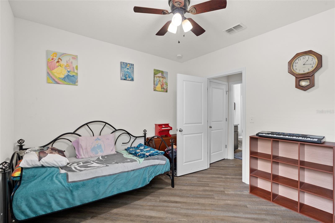
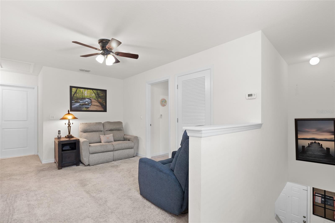
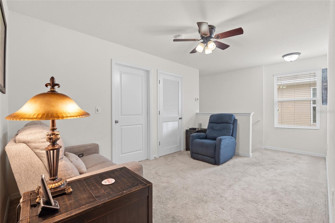
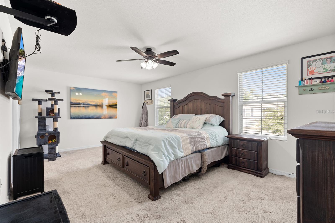
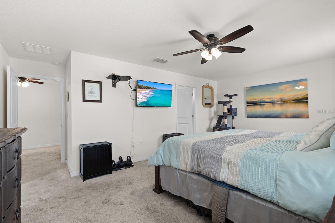
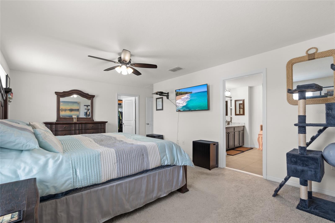
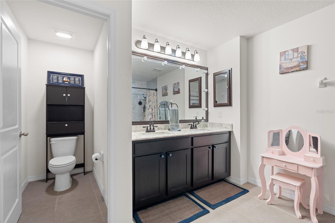
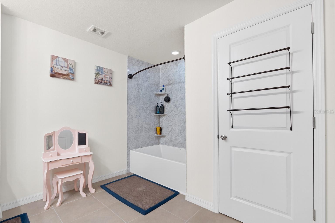
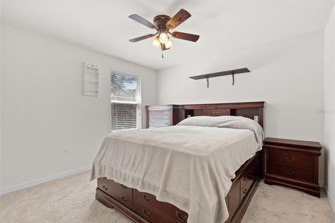
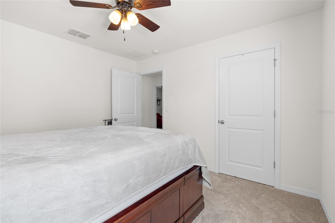
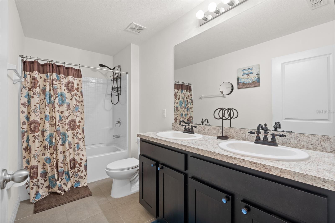
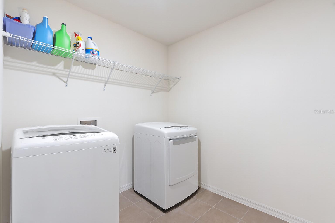
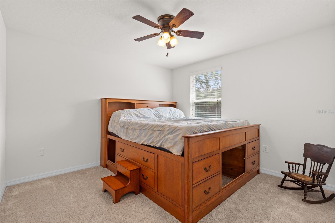
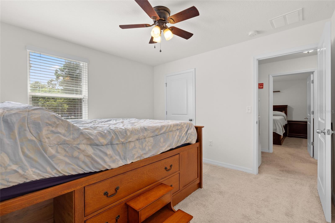
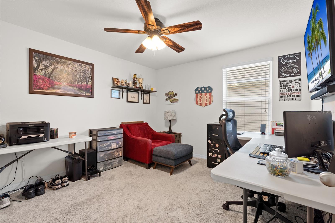
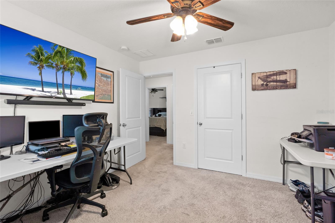
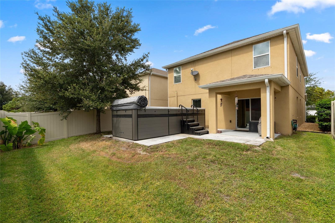
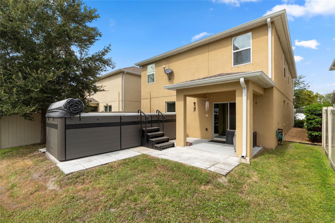
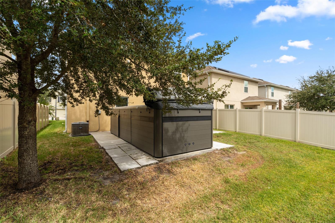
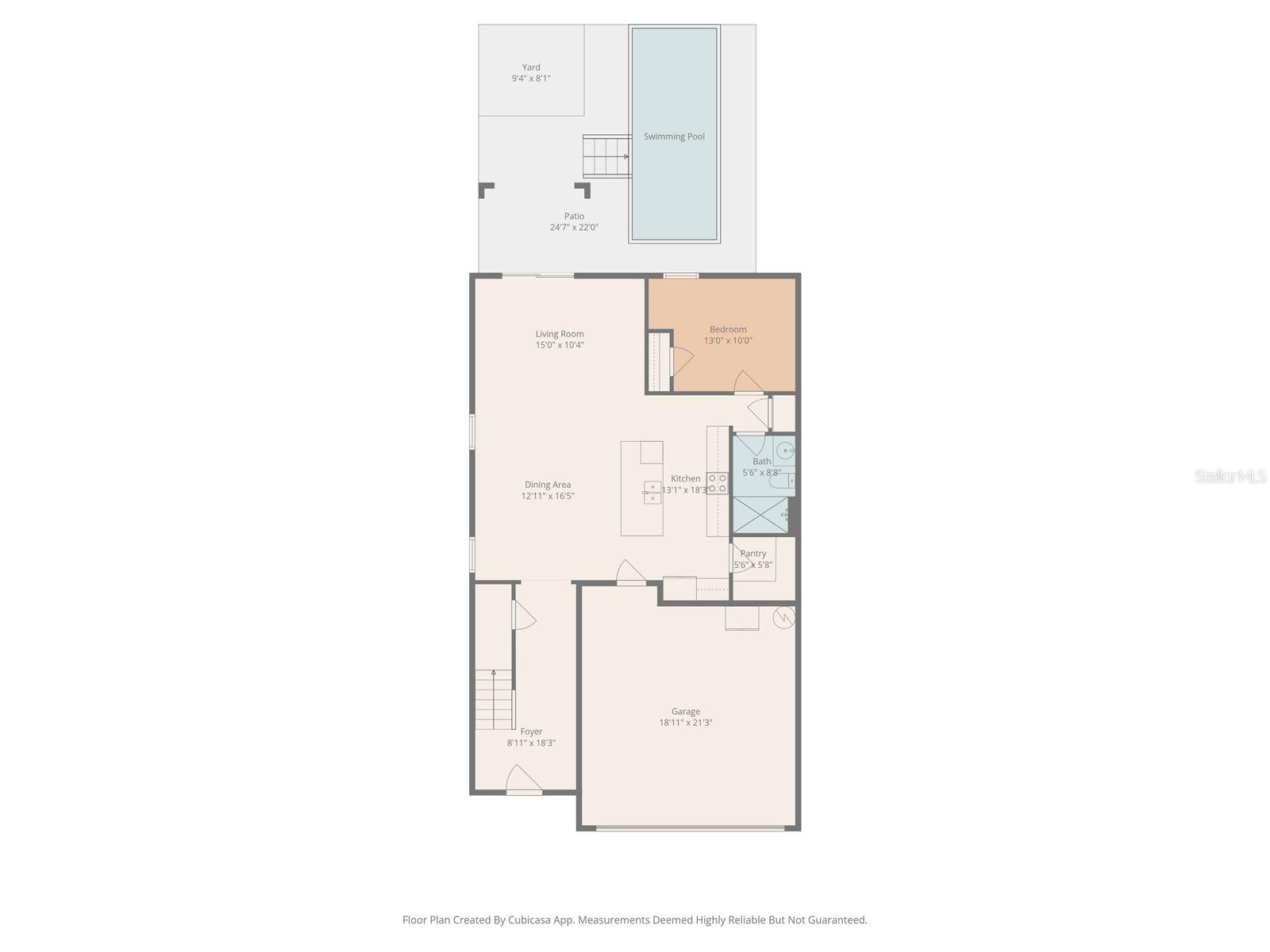
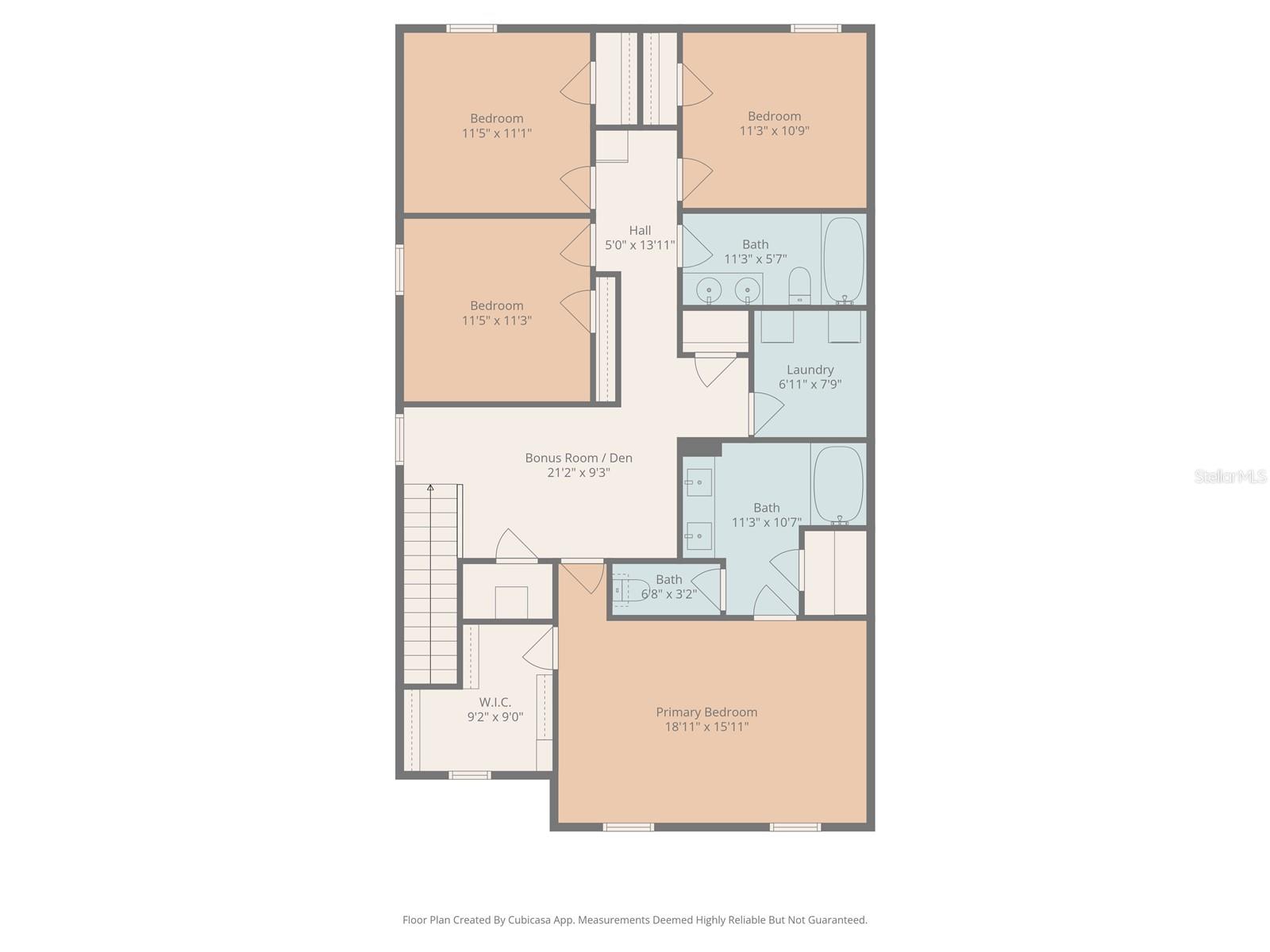
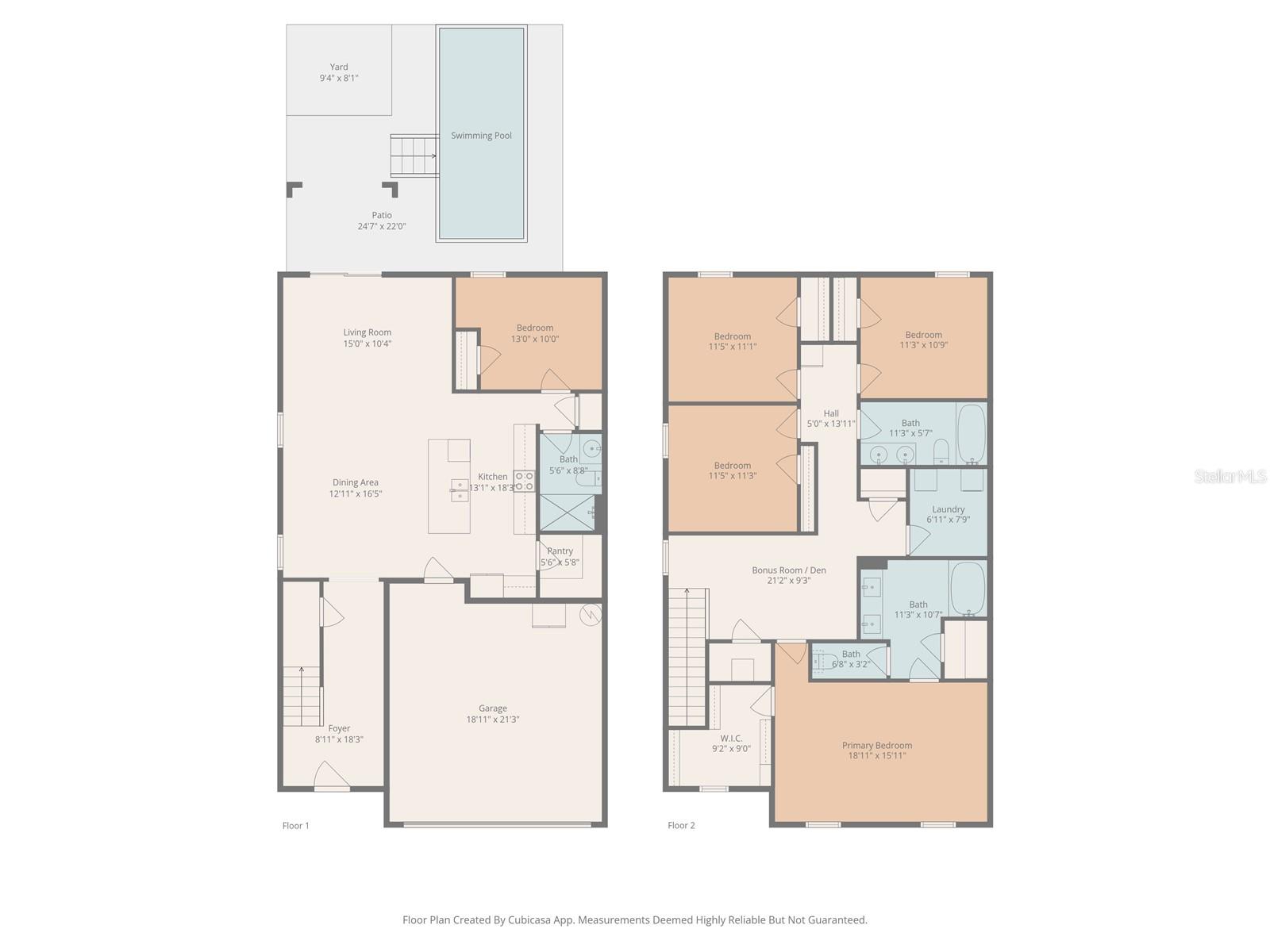
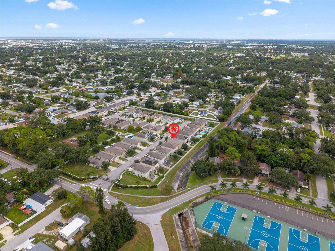
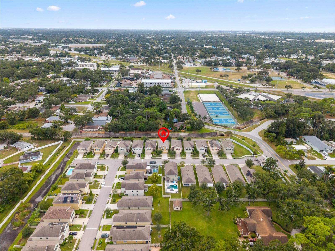
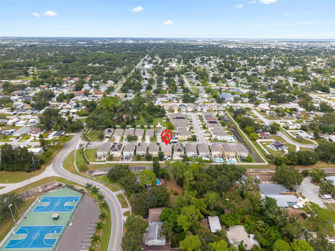
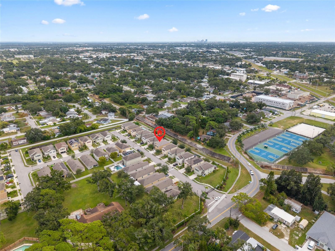
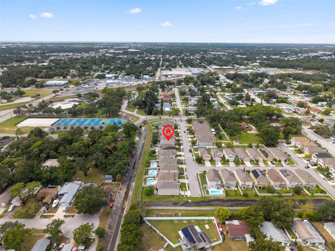
- MLS#: TB8435010 ( Residential )
- Street Address: 5946 81st Avenue N
- Viewed: 321
- Price: $575,000
- Price sqft: $189
- Waterfront: No
- Year Built: 2017
- Bldg sqft: 3050
- Bedrooms: 5
- Total Baths: 3
- Full Baths: 3
- Garage / Parking Spaces: 2
- Days On Market: 65
- Additional Information
- Geolocation: 27.8449 / -82.7154
- County: PINELLAS
- City: PINELLAS PARK
- Zipcode: 33781
- Subdivision: Stonebrook Crossing Rep
- Elementary School: Skyview
- Middle School: Pinellas Park
- High School: Dixie Hollins
- Provided by: REALTY EXPERTS
- Contact: Meredith Johnson
- 727-888-1000

- DMCA Notice
-
DescriptionGreat news! Sellers are willing to contribute towards the Buyers closing costs! Welcome to Stonebrook Crossing a Premier Gated Community in the Heart of Pinellas Park. Step into modern luxury and family comfort in this beautifully maintained five bedroom three bathroom custom home built in 2017 and ideally located in one of Pinellas Parks most desirable gated neighborhoods known as Stonebrook Crossing. This magnificent home was thoughtfully designed for todays lifestyle, featuring a spacious floor plan that offers both functionality and style at every turn. On the main floor, youll find a private bedroom and full bath perfect for guests, in laws or a nanny suite. The open concept living area features an elegant kitchen with custom designed cabinetry, granite countertops, newer upgraded appliances, a large center island and a walk in pantry. The adjoining dining and living rooms flow seamlessly, creating a warm and welcoming space for family gatherings and entertaining. Upstairs, retreat to the luxurious owners suite featuring a walk in closet and a spa inspired ensuite bath with quartz countertops, dual sinks and a relaxing soaking tub. Three additional bedrooms share a spacious full bath and a versatile loft provides the perfect spot for a playroom, home office or media area. The upstairs laundry room adds everyday convenience for busy families. Every detail has been considered from LVP flooring throughout the main level to a whole house water filtration and softening system and pre wiring for a generator. It has a new roof (November 2024) with architectural shingles and secondary water barrier brings added peace of mind plus, no flood insurance required! Step outside to your private backyard retreat, featuring a combination Swim Spa and Hot Tub ideal for relaxation or fun with family and friends. Home has ample storage, premium upgrades and an unbeatable location close to shopping, dining, downtown St. Petersburg, major interstates and world class beaches, this home perfectly blends luxury living with family friendly comfort. This is truly Florida living at its finest! Come and see this amazing home today and make it yours tomorrow!
Property Location and Similar Properties
All
Similar
Features
Appliances
- Dishwasher
- Disposal
- Dryer
- Electric Water Heater
- Microwave
- Range
- Refrigerator
- Washer
- Water Softener
Home Owners Association Fee
- 130.00
Association Name
- Ameritech
Association Phone
- 727-726-8000
Carport Spaces
- 0.00
Close Date
- 0000-00-00
Cooling
- Central Air
Country
- US
Covered Spaces
- 0.00
Exterior Features
- Garden
- Sidewalk
- Sliding Doors
Fencing
- Fenced
- Vinyl
Flooring
- Carpet
- Luxury Vinyl
Furnished
- Unfurnished
Garage Spaces
- 2.00
Heating
- Central
- Electric
High School
- Dixie Hollins High-PN
Insurance Expense
- 0.00
Interior Features
- Ceiling Fans(s)
- Kitchen/Family Room Combo
- Living Room/Dining Room Combo
- Open Floorplan
- PrimaryBedroom Upstairs
- Solid Surface Counters
- Stone Counters
- Thermostat
- Walk-In Closet(s)
Legal Description
- STONEBROOK CROSSING REPLAT LOT 6
Levels
- Two
Living Area
- 2528.00
Lot Features
- Landscaped
- Sidewalk
- Paved
Middle School
- Pinellas Park Middle-PN
Area Major
- 33781 - Pinellas Park
Net Operating Income
- 0.00
Occupant Type
- Owner
Open Parking Spaces
- 0.00
Other Expense
- 0.00
Parcel Number
- 29-30-16-85516-000-0060
Parking Features
- Driveway
- Garage Door Opener
Pets Allowed
- Breed Restrictions
- Cats OK
- Dogs OK
- Yes
Possession
- Close Of Escrow
Property Type
- Residential
Roof
- Shingle
School Elementary
- Skyview Elementary-PN
Sewer
- Public Sewer
Style
- Contemporary
Tax Year
- 2024
Township
- 30
Utilities
- Cable Connected
- Electricity Connected
- Sewer Connected
- Water Connected
View
- Garden
Views
- 321
Virtual Tour Url
- https://www.propertypanorama.com/instaview/stellar/TB8435010
Water Source
- Public
Year Built
- 2017
Listing Data ©2025 Greater Tampa Association of REALTORS®
Listings provided courtesy of The Hernando County Association of Realtors MLS.
The information provided by this website is for the personal, non-commercial use of consumers and may not be used for any purpose other than to identify prospective properties consumers may be interested in purchasing.Display of MLS data is usually deemed reliable but is NOT guaranteed accurate.
Datafeed Last updated on December 13, 2025 @ 12:00 am
©2006-2025 brokerIDXsites.com - https://brokerIDXsites.com
