
- Jim Tacy Sr, REALTOR ®
- Tropic Shores Realty
- Hernando, Hillsborough, Pasco, Pinellas County Homes for Sale
- 352.556.4875
- 352.556.4875
- jtacy2003@gmail.com
Share this property:
Contact Jim Tacy Sr
Schedule A Showing
Request more information
- Home
- Property Search
- Search results
- 449 12th Street 2801, TAMPA, FL 33602
Property Photos
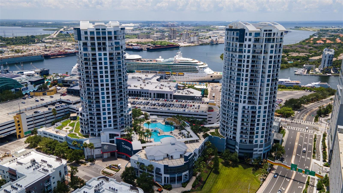

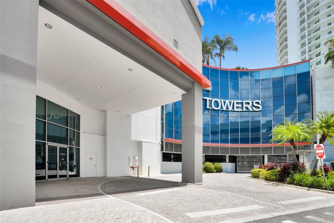
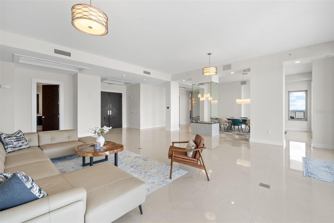
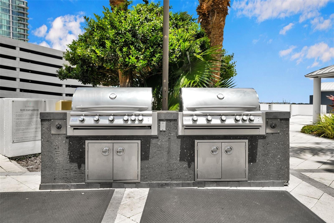
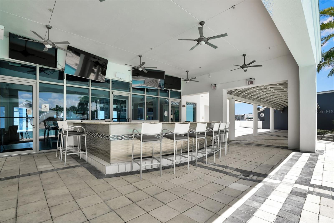
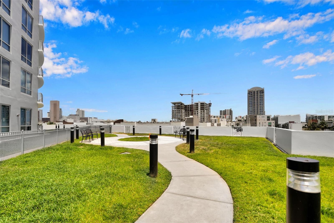
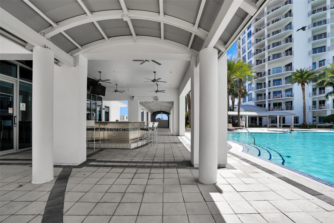
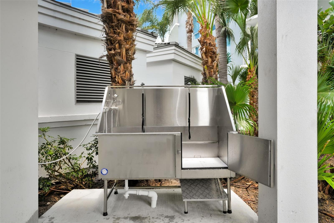
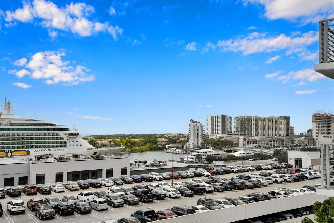
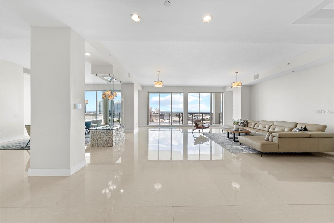
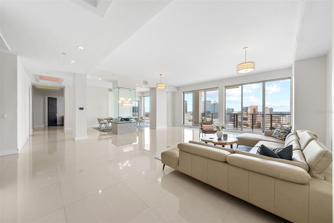
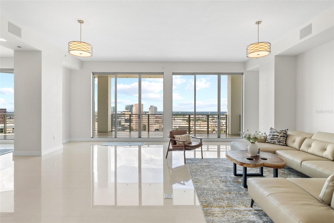
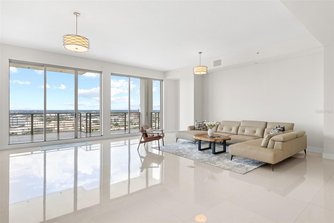
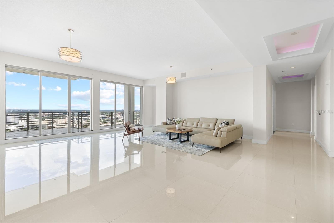
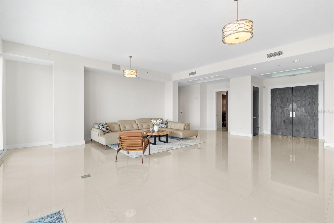
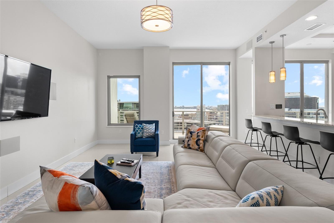
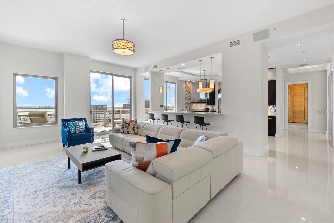
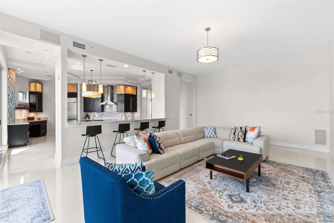
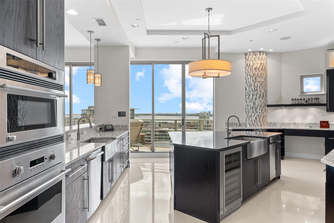
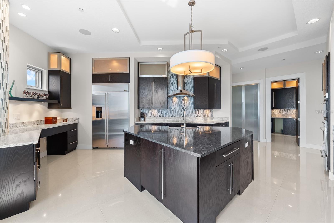
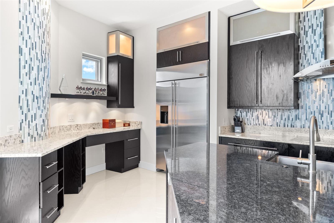
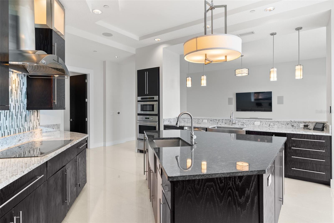
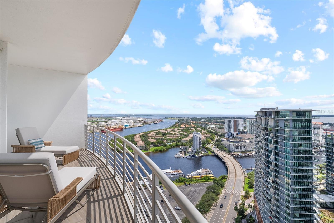
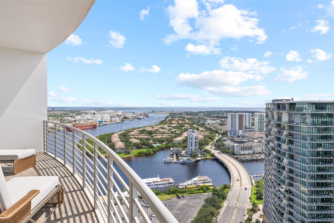
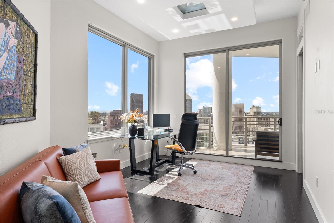
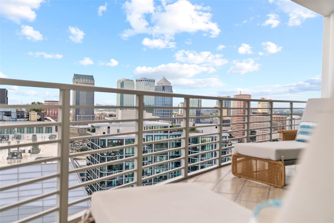
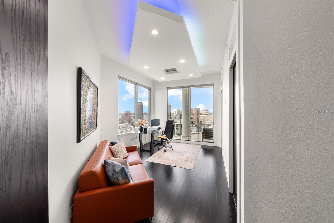
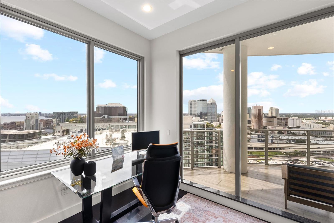
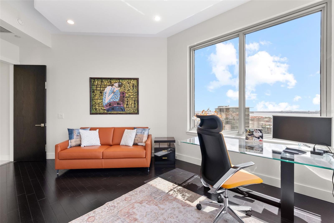
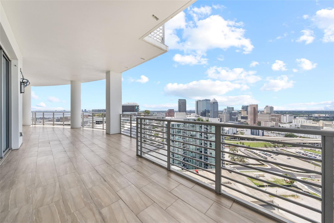
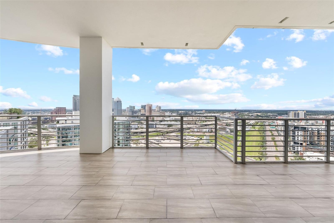
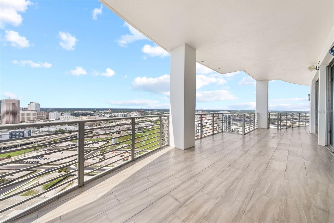
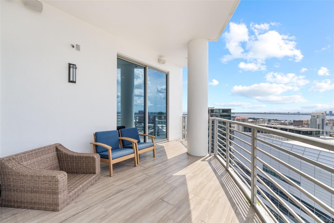
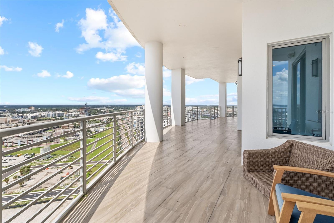
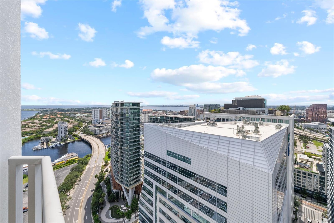
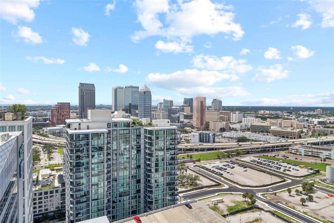
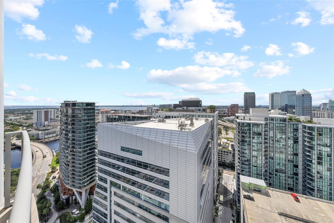
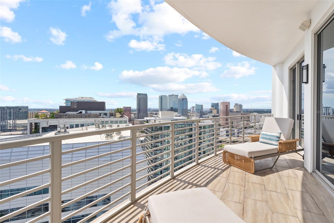
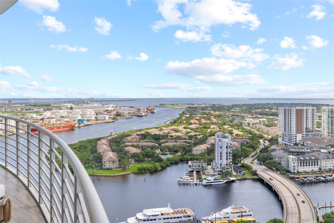
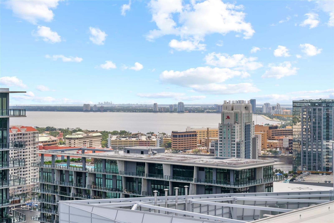
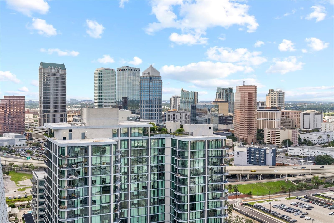
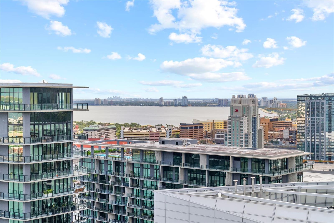
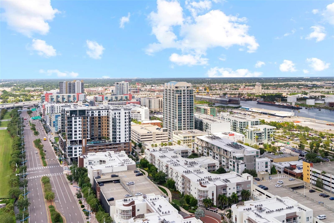
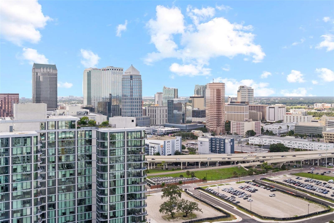
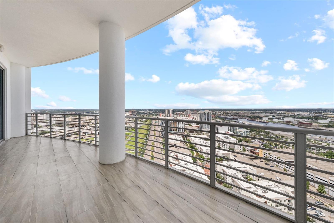
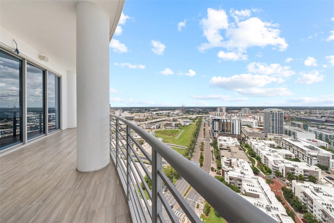
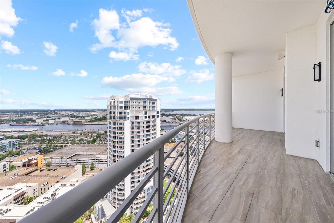
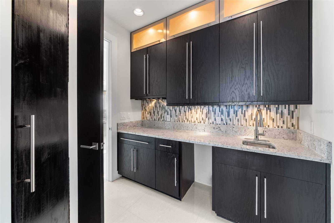
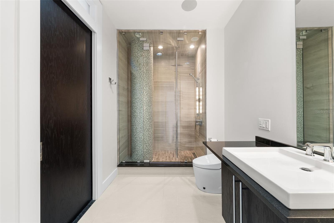
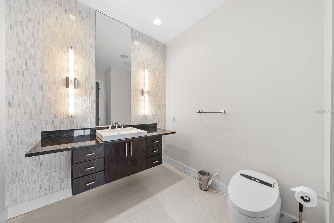
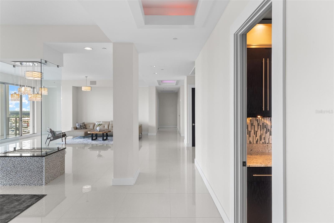
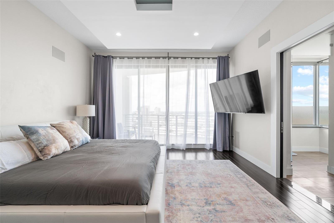
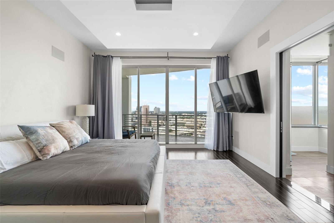
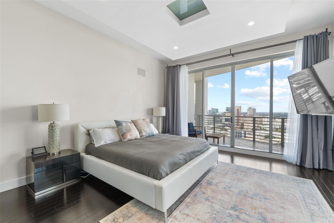
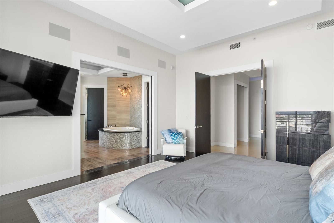
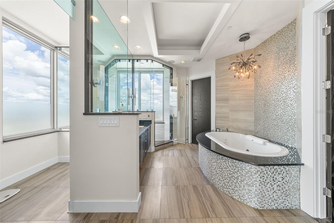
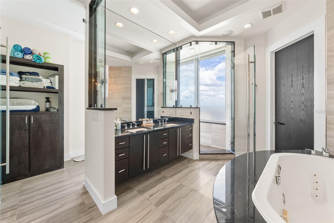
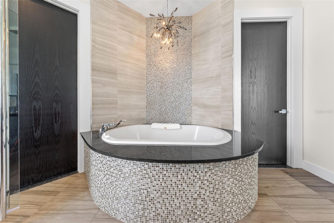
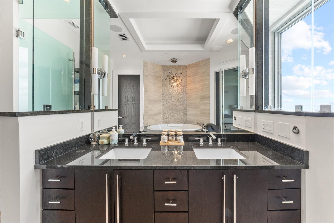
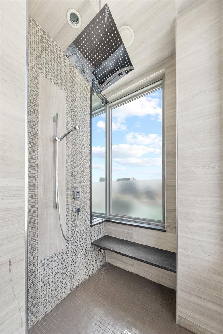
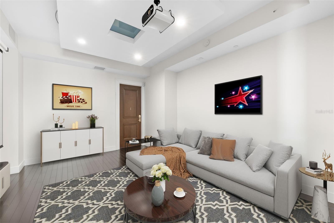
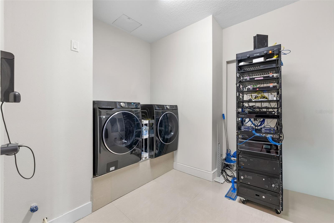
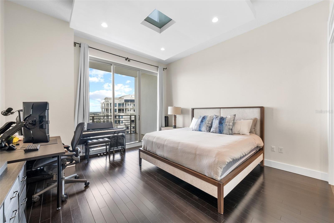
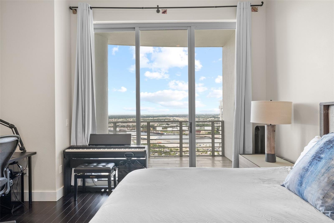
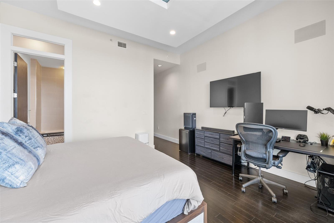
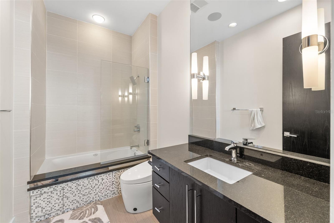
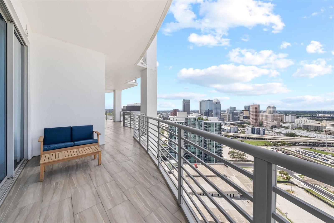
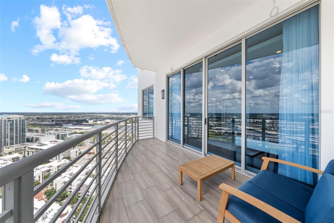
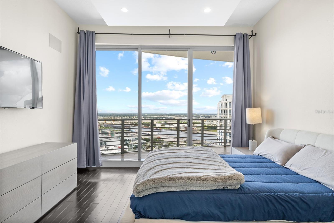
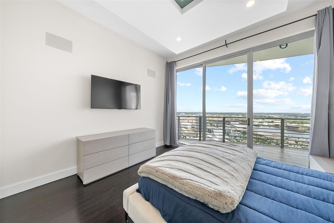
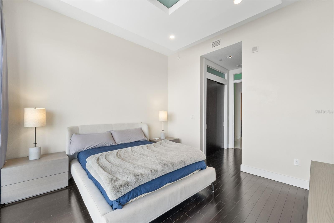
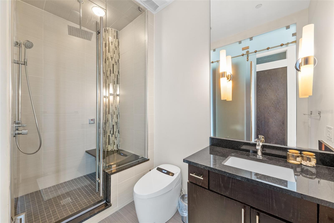
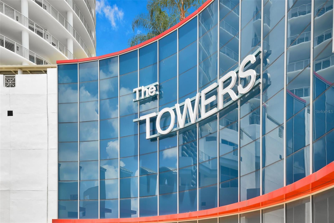
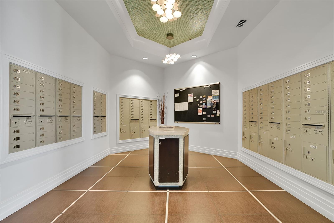
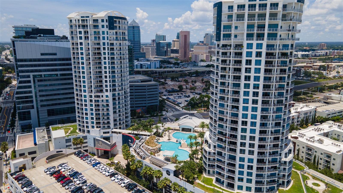
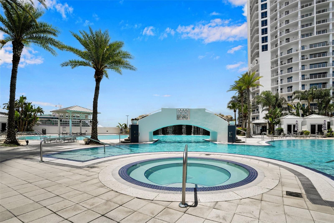
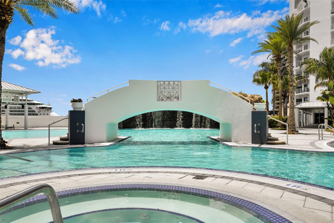
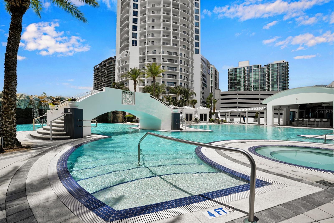
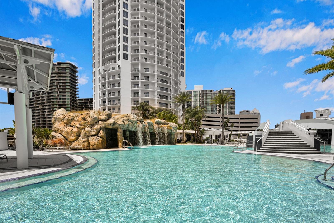
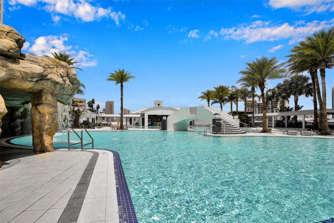
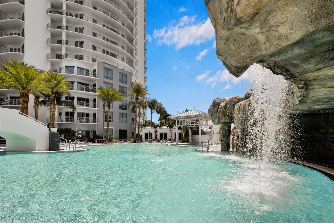
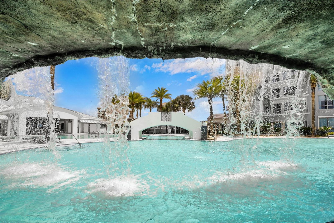
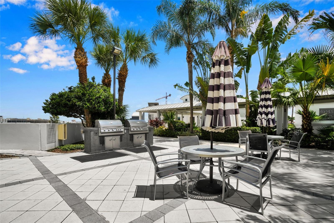
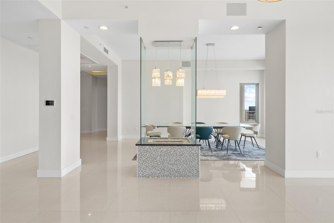
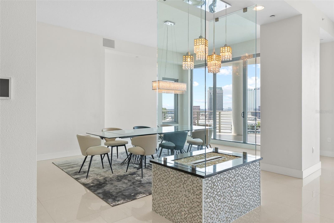
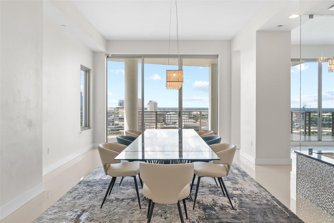
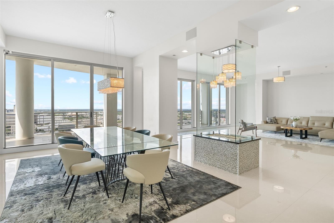
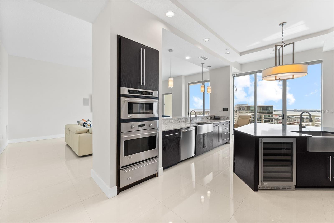
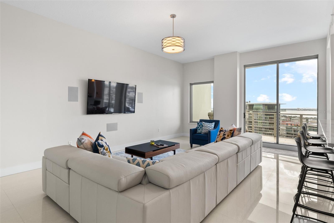

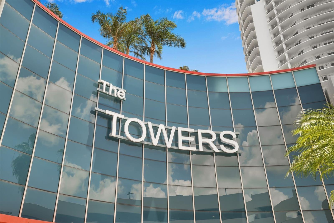
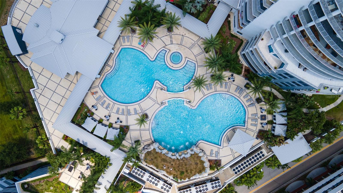
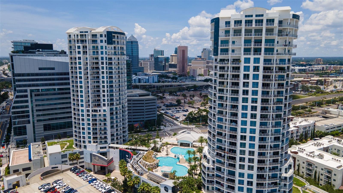
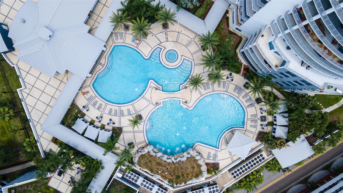
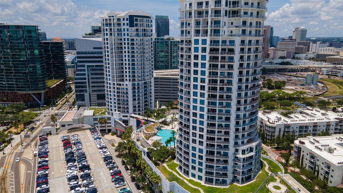
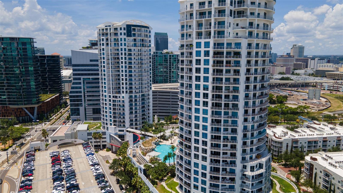
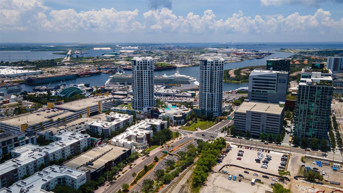
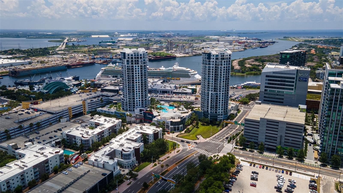
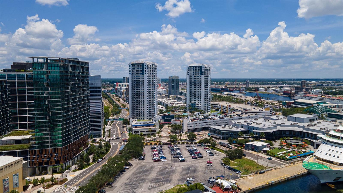
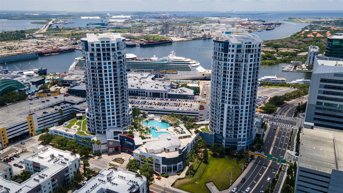
- MLS#: TB8436060 ( Residential Lease )
- Street Address: 449 12th Street 2801
- Viewed: 5
- Price: $27,000
- Price sqft: $5
- Waterfront: No
- Year Built: 2007
- Bldg sqft: 5459
- Bedrooms: 4
- Total Baths: 5
- Full Baths: 4
- 1/2 Baths: 1
- Days On Market: 14
- Additional Information
- Geolocation: 27.9442 / -82.4484
- County: HILLSBOROUGH
- City: TAMPA
- Zipcode: 33602
- Subdivision: Towers Of Channelside Condomin
- Building: Towers Of Channelside Condomin
- Elementary School: Booker T. Washington
- Middle School: Madison
- High School: Blake
- Provided by: SMITH & ASSOCIATES REAL ESTATE

- DMCA Notice
-
DescriptionPerched high atop The Towers of Channelside, located on the 28th floor, this grand penthouse's wraparound balconies feature sweeping views to the north, south, and west. From here, every sunset feels like a private show, right from the comfort of your home. Inside, brilliant white marble floors welcome you, setting the tone for elegance and sophistication that are timeless. This stunning residence includes a versatile flex space for a media room/gym/office/bedroom designed to fit your lifestyle. The chefs kitchen is designed for both style and function, equipped with stainless steel appliances, granite countertops, and an open layout that flows seamlessly into the living area. Life at The Towers feels like being on a permanent vacation. The amenities deck offers serene water features, a heated spa, and resort style infinity pool, an outdoor cooking area, and pet park. The 24 hour security and concierge service provide peace of mind. Youre just a short walk from Publix, Amalie Arena, Water Street, The Riverwalk, the Florida Aquarium, and restaurants.
Property Location and Similar Properties
All
Similar
Features
Appliances
- Built-In Oven
- Convection Oven
- Cooktop
- Dishwasher
- Disposal
- Dryer
- Electric Water Heater
- Exhaust Fan
- Microwave
- Range Hood
- Refrigerator
- Washer
- Wine Refrigerator
Association Amenities
- Cable TV
- Clubhouse
- Elevator(s)
- Lobby Key Required
- Maintenance
- Pool
- Recreation Facilities
- Spa/Hot Tub
- Vehicle Restrictions
Home Owners Association Fee
- 0.00
Association Name
- Hector
Association Phone
- (813) 858-4049
Carport Spaces
- 0.00
Close Date
- 0000-00-00
Cooling
- Central Air
Country
- US
Covered Spaces
- 0.00
Exterior Features
- Balcony
- Lighting
- Sliding Doors
- Storage
Flooring
- Tile
Furnished
- Unfurnished
Garage Spaces
- 2.00
Heating
- Central
High School
- Blake-HB
Insurance Expense
- 0.00
Interior Features
- Built-in Features
- Ceiling Fans(s)
- Coffered Ceiling(s)
- Eat-in Kitchen
- High Ceilings
- Kitchen/Family Room Combo
- Living Room/Dining Room Combo
- Open Floorplan
- Primary Bedroom Main Floor
- Solid Wood Cabinets
- Split Bedroom
- Stone Counters
- Thermostat
- Walk-In Closet(s)
Levels
- One
Living Area
- 4462.00
Middle School
- Madison-HB
Area Major
- 33602 - Tampa
Net Operating Income
- 0.00
Occupant Type
- Vacant
Open Parking Spaces
- 0.00
Other Expense
- 0.00
Owner Pays
- Cable TV
- Grounds Care
- Internet
- Laundry
- Management
- Pool Maintenance
- Recreational
- Security
- Sewer
- Taxes
- Trash Collection
- Water
Parcel Number
- A-19-29-19-9ER-T00001-02801.0
Parking Features
- Assigned
- Covered
- Garage Door Opener
- Guest
- Basement
Pets Allowed
- Breed Restrictions
- Number Limit
- Pet Deposit
- Size Limit
Pool Features
- Deck
- Gunite
- In Ground
- Lighting
Property Type
- Residential Lease
School Elementary
- Booker T. Washington-HB
Sewer
- Public Sewer
Unit Number
- 2801
Utilities
- Cable Connected
- Electricity Connected
- Fiber Optics
- Sewer Connected
- Water Connected
View
- City
- Water
Virtual Tour Url
- https://www.propertypanorama.com/instaview/stellar/TB8436060
Water Source
- Public
Year Built
- 2007
Listing Data ©2025 Greater Tampa Association of REALTORS®
Listings provided courtesy of The Hernando County Association of Realtors MLS.
The information provided by this website is for the personal, non-commercial use of consumers and may not be used for any purpose other than to identify prospective properties consumers may be interested in purchasing.Display of MLS data is usually deemed reliable but is NOT guaranteed accurate.
Datafeed Last updated on October 25, 2025 @ 12:00 am
©2006-2025 brokerIDXsites.com - https://brokerIDXsites.com
