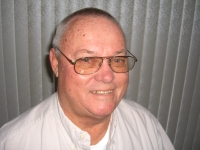
- Jim Tacy Sr, REALTOR ®
- Tropic Shores Realty
- Hernando, Hillsborough, Pasco, Pinellas County Homes for Sale
- 352.556.4875
- 352.556.4875
- jtacy2003@gmail.com
Share this property:
Contact Jim Tacy Sr
Schedule A Showing
Request more information
- Home
- Property Search
- Search results
- 13210 Jessica Drive, SPRING HILL, FL 34609
Property Photos
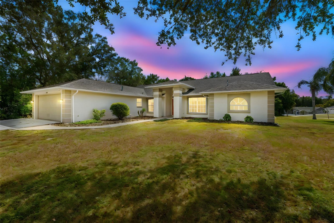

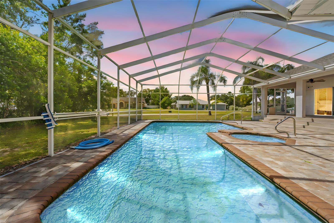
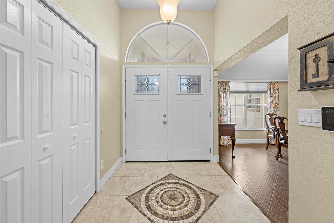
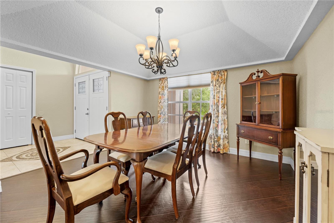
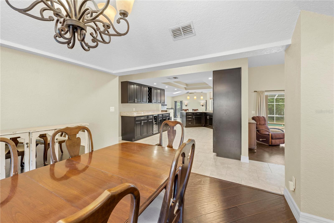
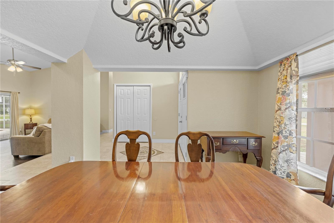
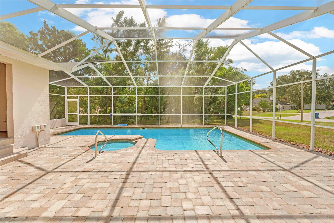
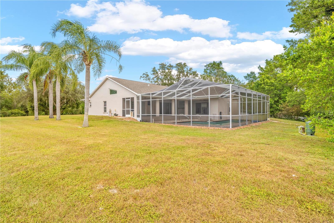
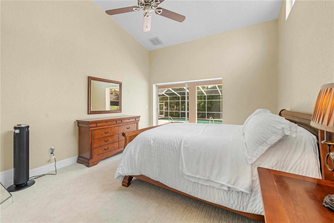
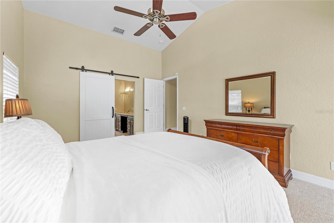
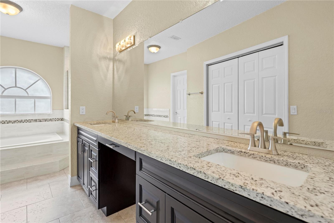
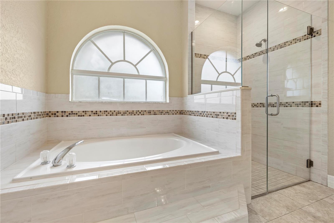
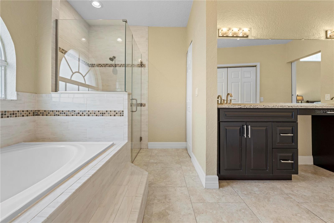
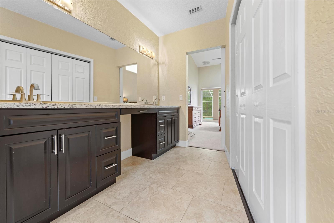
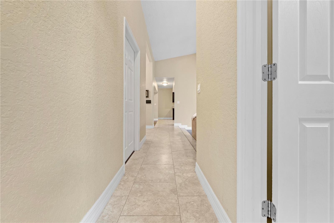
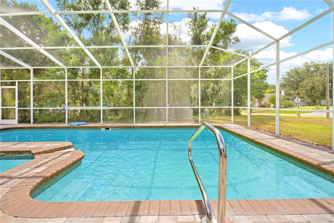
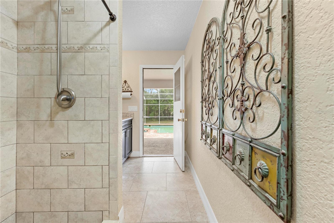
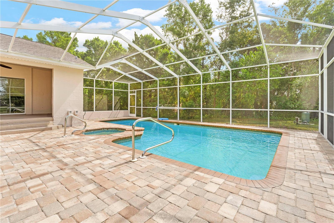
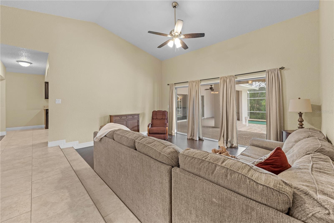
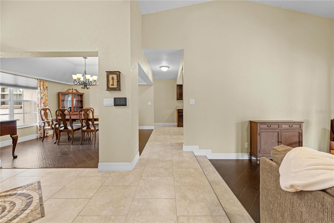
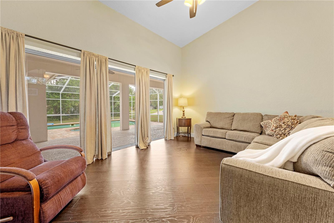
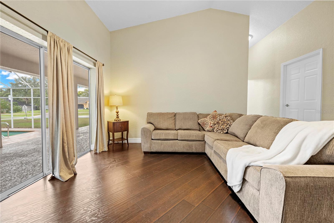
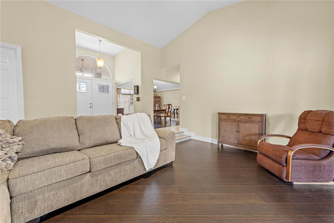
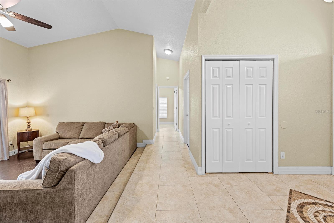
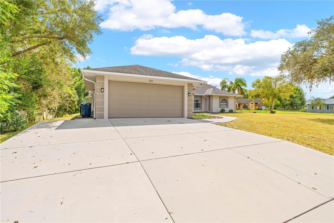
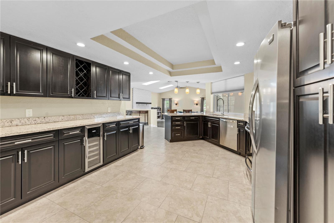
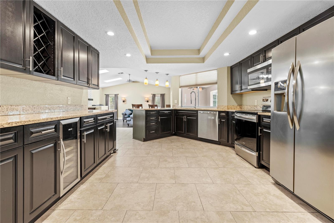
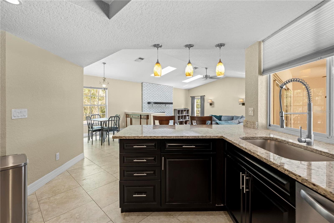
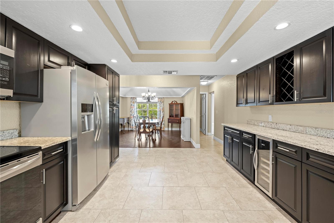
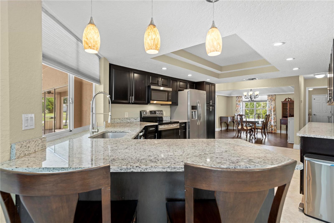
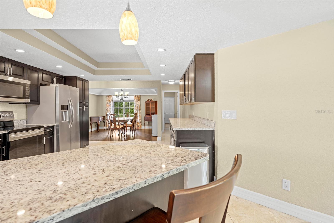
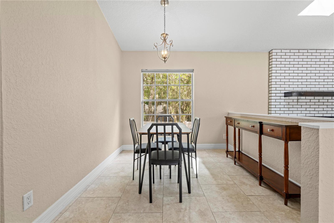
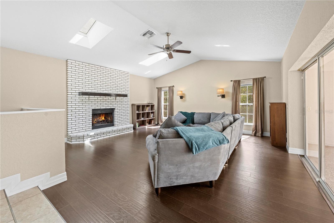
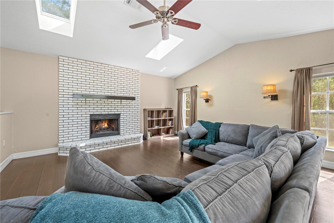
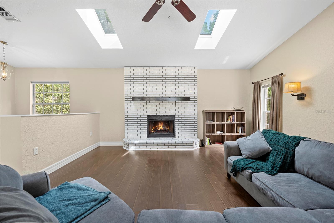
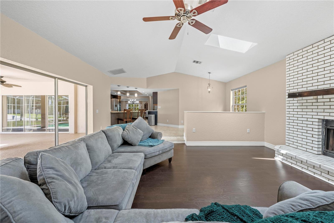
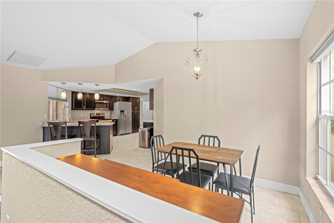
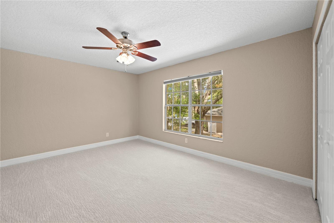
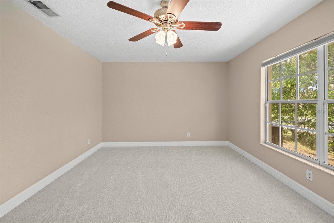
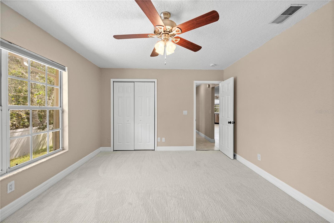
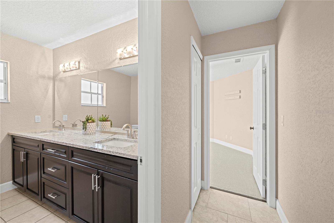
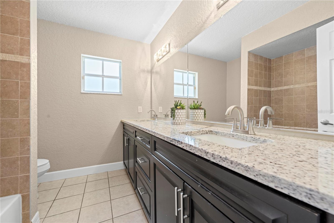
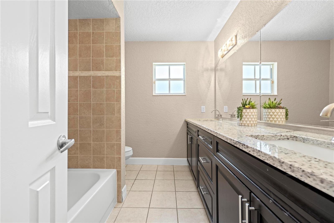
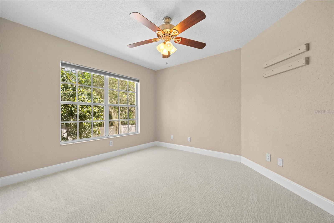
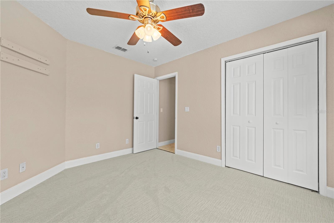
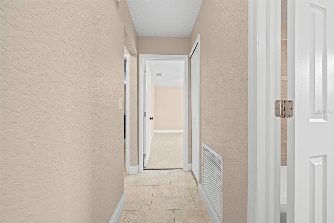
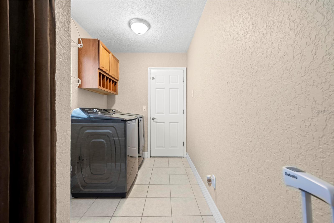
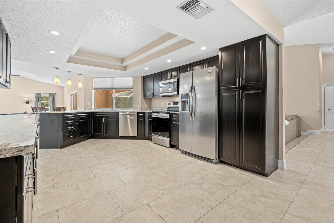
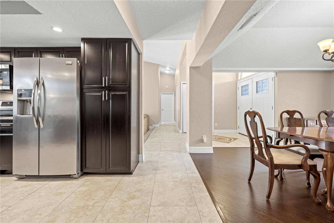
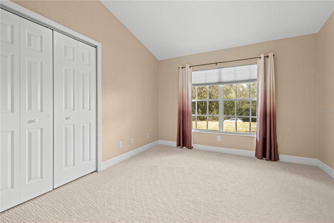
- MLS#: TB8436872 ( Residential )
- Street Address: 13210 Jessica Drive
- Viewed: 20
- Price: $454,990
- Price sqft: $124
- Waterfront: No
- Year Built: 1989
- Bldg sqft: 3682
- Bedrooms: 4
- Total Baths: 3
- Full Baths: 3
- Garage / Parking Spaces: 2
- Days On Market: 21
- Additional Information
- Geolocation: 28.4471 / -82.5054
- County: HERNANDO
- City: SPRING HILL
- Zipcode: 34609
- Subdivision: East Linden Estate
- Elementary School: Suncoast Elementary
- Middle School: Powell Middle
- High School: Frank W Springstead
- Provided by: PEOPLE'S TRUST REALTY
- Contact: Francis Ritchie
- 727-946-0904

- DMCA Notice
-
DescriptionOne or more photo(s) has been virtually staged. LIGHTS, CAMERA, ACTION! This Spring Hill residence is nestled within East Linden Estates and sits on a desirable 0.52 acre lot. This lot was meticulously planned grounds offering a well off separation from neighboring homes. This homes design boasts unbelievable concepts, showcasing a blend of modern farmhouse influenced finishes. Inside, just floods natural sunshine, wide open flow, vaulted ceilings and the Family room is well equipped with dual skylights, a fireplace, multiple windows and collapsible slider doors which overlooks the enclosed pool. The kitchen has a stainless setup, a pass through window over looking the pool deck, stacked cabinets, counter space galore, a nook spilling onto the pool panorama views, all complemented by granite countertops throughout the entire home. The primary suite obtains a Huge walk in closet, deep garden tub with a modern frameless glass shower. Three extra bedrooms for family or guestssplit plan for convenience and privacy. When stepping onto the pool deck you will observe a covered patio, screened pool + spa, big yard for any and all of your needs. This residence has very easy access to the Suncoast Parkway, close to Weeki Wachee Springs, Suncoast Trail, Hernando Beach, Pine Island, Shops, restaurants, schools and Tampa General Hospitals nearby.
Property Location and Similar Properties
All
Similar
Features
Appliances
- Dishwasher
- Electric Water Heater
- Microwave
- Range
- Refrigerator
- Wine Refrigerator
Home Owners Association Fee
- 160.00
Association Name
- Joan Roberts
Association Phone
- 352-200-5790
Basement
- Other
Carport Spaces
- 0.00
Close Date
- 0000-00-00
Cooling
- Central Air
Country
- US
Covered Spaces
- 0.00
Exterior Features
- Lighting
- Rain Gutters
- Sidewalk
- Sliding Doors
Flooring
- Carpet
- Ceramic Tile
- Laminate
Garage Spaces
- 2.00
Heating
- Central
High School
- Frank W Springstead
Insurance Expense
- 0.00
Interior Features
- Cathedral Ceiling(s)
- Ceiling Fans(s)
- Eat-in Kitchen
- Open Floorplan
- Split Bedroom
- Stone Counters
- Tray Ceiling(s)
- Vaulted Ceiling(s)
- Walk-In Closet(s)
Legal Description
- EAST LINDEN ESTATES UNIT 1 LOT 11
Levels
- One
Living Area
- 2582.00
Middle School
- Powell Middle
Area Major
- 34609 - Spring Hill/Brooksville
Net Operating Income
- 0.00
Occupant Type
- Owner
Open Parking Spaces
- 0.00
Other Expense
- 0.00
Parcel Number
- R33-223-18-1691-0000-0110
Pets Allowed
- Yes
Pool Features
- Gunite
- In Ground
- Screen Enclosure
Possession
- Close Of Escrow
Property Type
- Residential
Roof
- Shingle
School Elementary
- Suncoast Elementary
Sewer
- Septic Tank
Tax Year
- 2024
Township
- 23S
Utilities
- BB/HS Internet Available
- Cable Available
- Electricity Connected
- Water Connected
Views
- 20
Water Source
- Public
Year Built
- 1989
Zoning Code
- PDP
Listing Data ©2025 Greater Tampa Association of REALTORS®
Listings provided courtesy of The Hernando County Association of Realtors MLS.
The information provided by this website is for the personal, non-commercial use of consumers and may not be used for any purpose other than to identify prospective properties consumers may be interested in purchasing.Display of MLS data is usually deemed reliable but is NOT guaranteed accurate.
Datafeed Last updated on November 7, 2025 @ 12:00 am
©2006-2025 brokerIDXsites.com - https://brokerIDXsites.com
