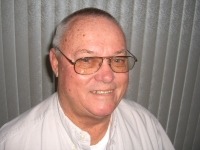
- Jim Tacy Sr, REALTOR ®
- Tropic Shores Realty
- Hernando, Hillsborough, Pasco, Pinellas County Homes for Sale
- 352.556.4875
- 352.556.4875
- jtacy2003@gmail.com
Share this property:
Contact Jim Tacy Sr
Schedule A Showing
Request more information
- Home
- Property Search
- Search results
- 777 Ashley Drive 401, TAMPA, FL 33602
Property Photos
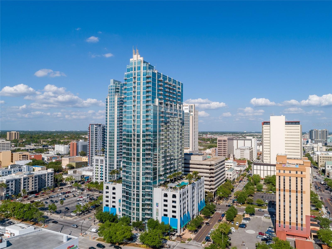

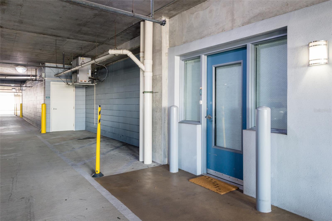
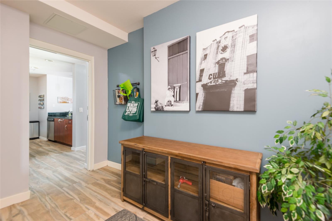
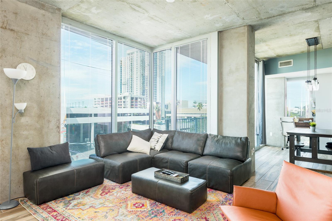
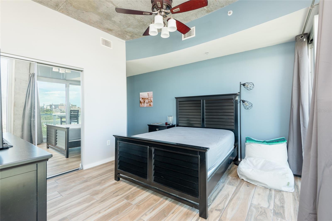
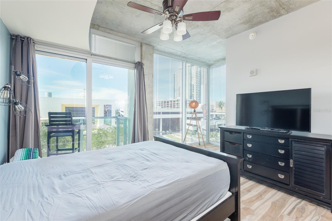
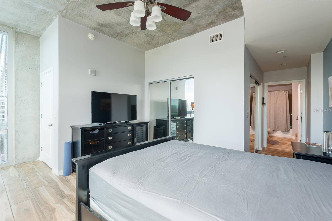
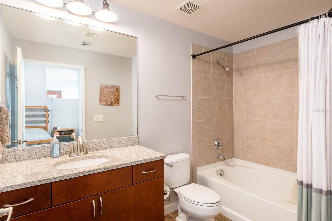
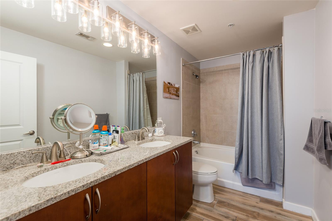
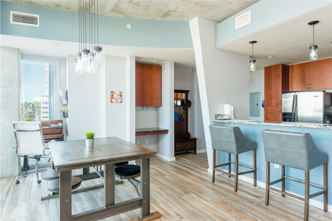
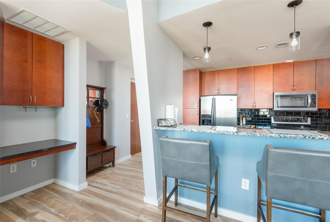
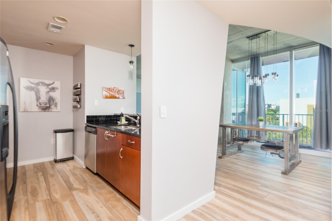
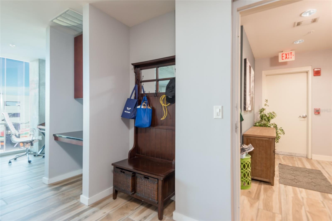
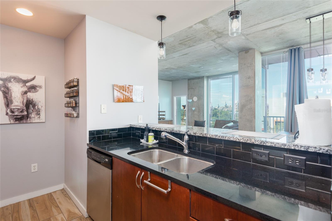
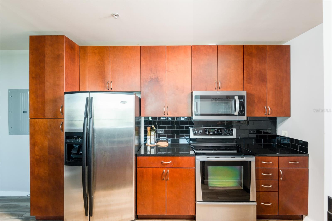
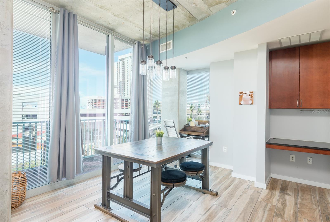
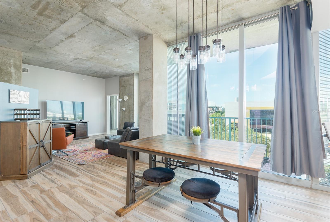
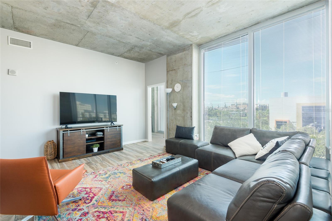
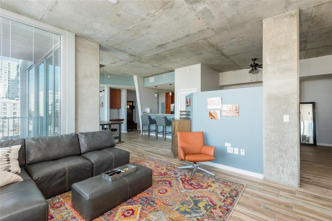
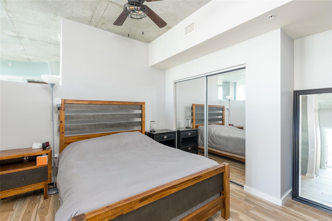
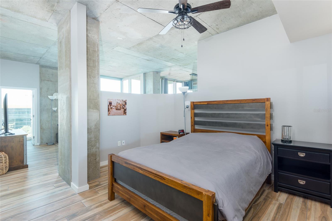
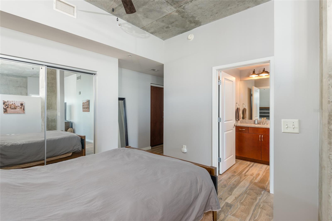
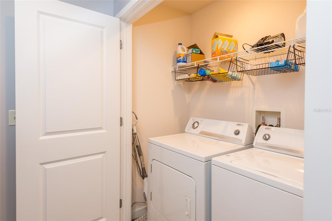
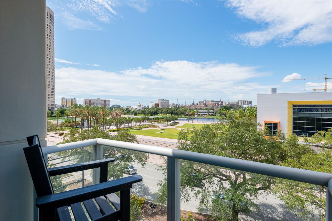
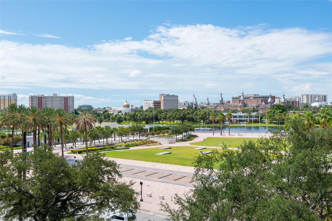
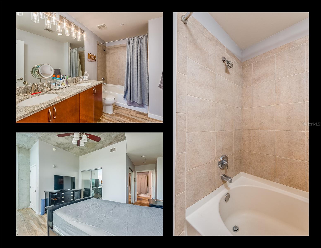
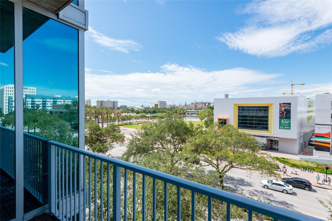
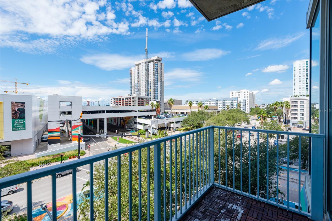
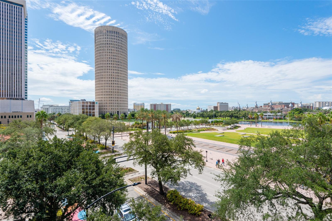
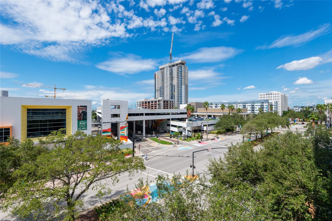
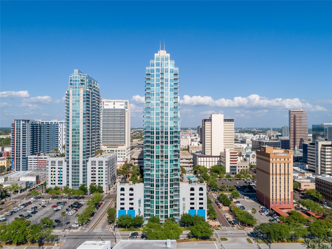
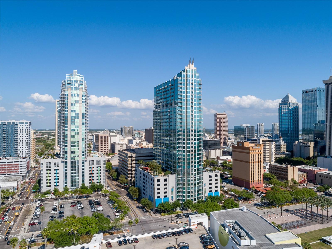
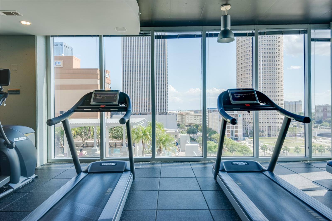
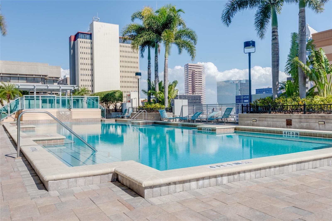
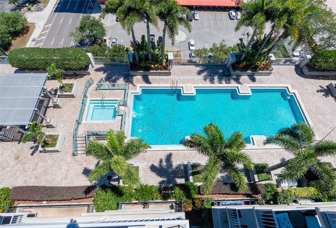
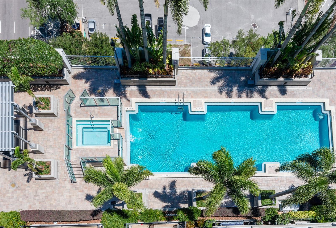
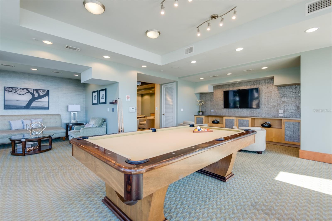
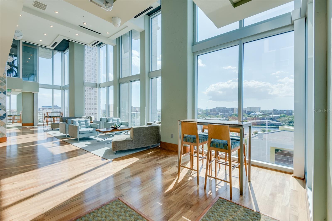
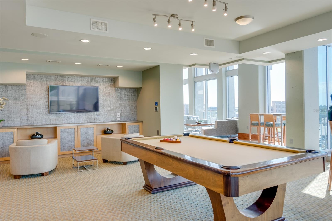
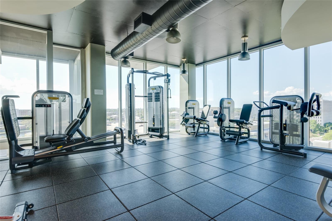
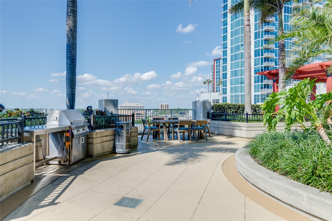
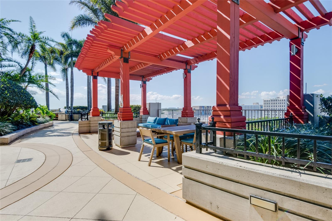
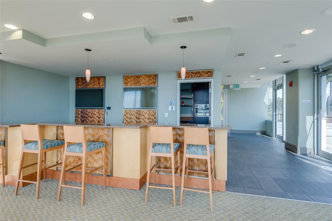
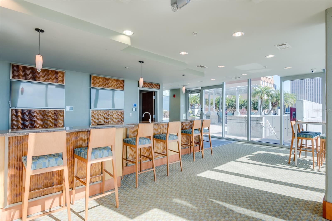
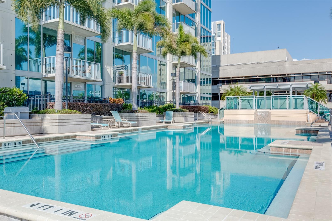
- MLS#: TB8440911 ( Residential )
- Street Address: 777 Ashley Drive 401
- Viewed: 224
- Price: $650,000
- Price sqft: $484
- Waterfront: No
- Year Built: 2007
- Bldg sqft: 1342
- Bedrooms: 2
- Total Baths: 2
- Full Baths: 2
- Garage / Parking Spaces: 2
- Days On Market: 69
- Additional Information
- Geolocation: 27.9499 / -82.4603
- County: HILLSBOROUGH
- City: TAMPA
- Zipcode: 33602
- Subdivision: Skypoint A Condo
- Building: Skypoint A Condo
- Elementary School: Just
- Middle School: Madison
- High School: Blake
- Provided by: SMITH & ASSOCIATES REAL ESTATE
- Contact: Scott Wolfe
- 813-839-3800

- DMCA Notice
-
DescriptionThis modern end unit on the 4th floor of Skypoint in downtown Tampa is ready for its new owner! Skypoint is 33 floors high and has over 300 units this unit is one of 12 in the whole building that has a covered and reserved parking space in the garage right next to your front door. This makes it perfect for the buyer who wants some additional privacy and convenience with high rise condo living. As you walk into this unit, you will find a private foyer leading into the unit that has an open floor plan overlooking Curtis Hixon Park and the Hillsborough River. This end unit contains 40 linear feet of floor to ceiling glass windows and two private balconies, one off the dining area and one off the master bedroom. Both balconies offer stunning sunset views of Downtown Tampa. The unit features a spacious master bedroom with connected bath, dual vanities and an oversized garden tub. The second bedroom is loft style while still offering privacy and also has a full bath. The laundry room is tucked by the second bedroom and features access to a private one way out rear fire escape as well as a small storage area. Come see this one of a kind end unit and enjoy the luxury amenities of one of the most coveted high rises in the Downtown Tampa area!
Property Location and Similar Properties
All
Similar
Features
Appliances
- Built-In Oven
- Cooktop
- Dishwasher
- Disposal
- Microwave
- Refrigerator
- Washer
Association Amenities
- Cable TV
- Clubhouse
- Elevator(s)
- Fitness Center
- Gated
- Lobby Key Required
- Maintenance
- Pool
- Security
- Spa/Hot Tub
Home Owners Association Fee
- 0.00
Home Owners Association Fee Includes
- Guard - 24 Hour
- Pool
- Maintenance Structure
- Maintenance Grounds
- Pest Control
- Security
- Trash
Association Name
- First Service Residential
Association Phone
- 813-463-1980
Carport Spaces
- 0.00
Close Date
- 0000-00-00
Cooling
- Central Air
Country
- US
Covered Spaces
- 0.00
Exterior Features
- Balcony
- Outdoor Kitchen
- Sliding Doors
Flooring
- Ceramic Tile
Furnished
- Unfurnished
Garage Spaces
- 2.00
Heating
- Central
High School
- Blake-HB
Insurance Expense
- 0.00
Interior Features
- Ceiling Fans(s)
- High Ceilings
- Kitchen/Family Room Combo
- Open Floorplan
- Solid Surface Counters
- Solid Wood Cabinets
- Window Treatments
Legal Description
- SKYPOINT A CONDOMINIUM UNIT 401 AND AN UNDIV INT IN COMMON ELEMENTS
Levels
- One
Living Area
- 1309.00
Lot Features
- City Limits
Middle School
- Madison-HB
Area Major
- 33602 - Tampa
Net Operating Income
- 0.00
Occupant Type
- Tenant
Open Parking Spaces
- 0.00
Other Expense
- 0.00
Parcel Number
- A-24-29-18-9D7-000000-00401.0
Parking Features
- Assigned
- Covered
- Guest
- On Street
- Reserved
- Basement
Pets Allowed
- Yes
Property Type
- Residential
Roof
- Other
School Elementary
- Just-HB
Sewer
- Public Sewer
Style
- Contemporary
Tax Year
- 2024
Township
- 29
Unit Number
- 401
Utilities
- BB/HS Internet Available
- Cable Connected
- Electricity Connected
- Public
- Sewer Connected
- Water Connected
View
- City
- Park/Greenbelt
- Water
Views
- 224
Virtual Tour Url
- https://www.propertypanorama.com/instaview/stellar/TB8440911
Water Source
- Public
Year Built
- 2007
Zoning Code
- CBD-2
Listing Data ©2026 Greater Tampa Association of REALTORS®
Listings provided courtesy of The Hernando County Association of Realtors MLS.
The information provided by this website is for the personal, non-commercial use of consumers and may not be used for any purpose other than to identify prospective properties consumers may be interested in purchasing.Display of MLS data is usually deemed reliable but is NOT guaranteed accurate.
Datafeed Last updated on January 8, 2026 @ 12:00 am
©2006-2026 brokerIDXsites.com - https://brokerIDXsites.com
