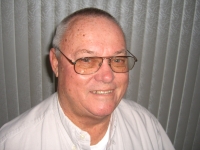
- Jim Tacy Sr, REALTOR ®
- Tropic Shores Realty
- Hernando, Hillsborough, Pasco, Pinellas County Homes for Sale
- 352.556.4875
- 352.556.4875
- jtacy2003@gmail.com
Share this property:
Contact Jim Tacy Sr
Schedule A Showing
Request more information
- Home
- Property Search
- Search results
- 5426 Pentail Circle, TAMPA, FL 33625
Property Photos
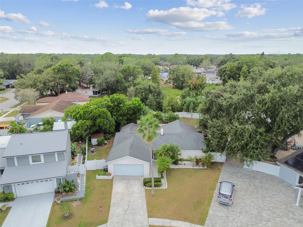

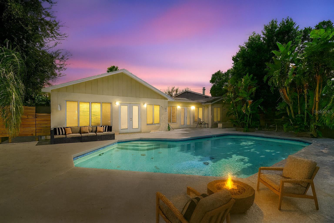
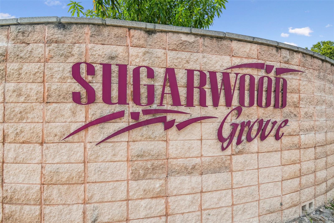
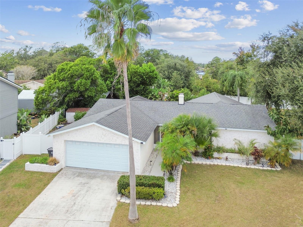
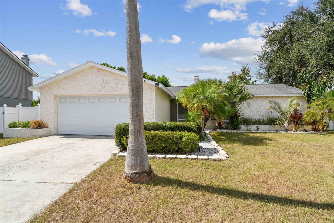
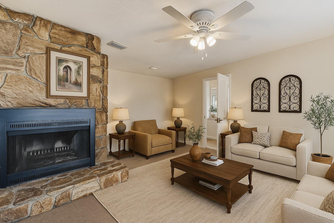
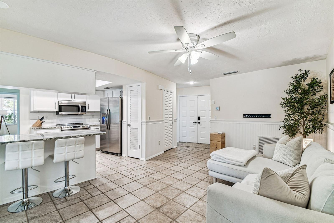
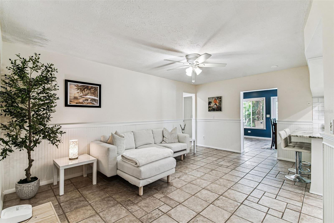
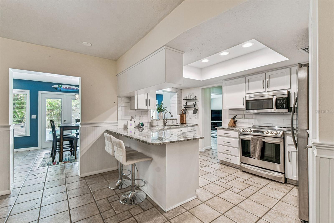
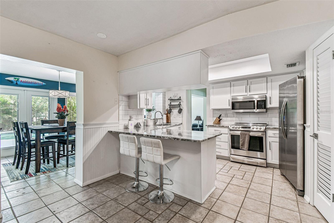
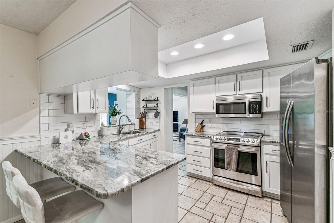
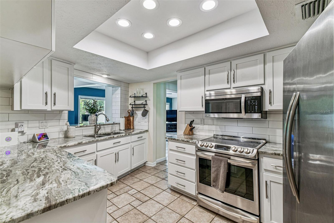
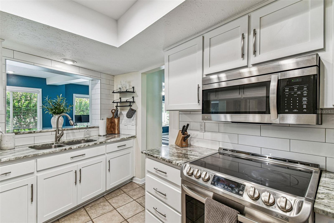
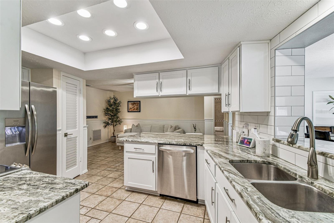
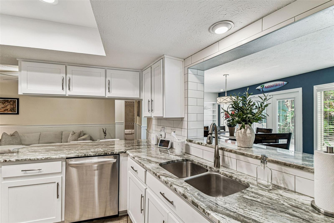
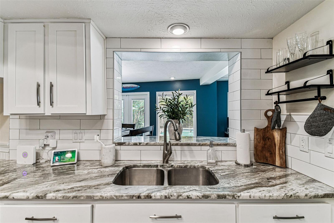
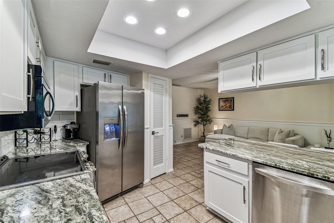
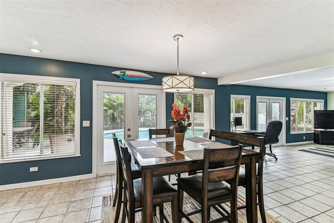
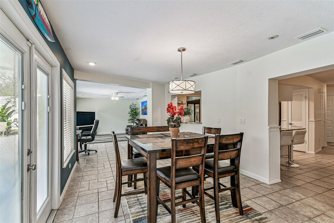
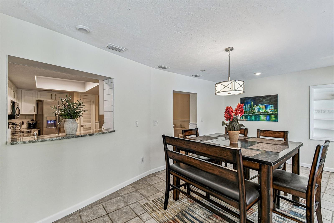
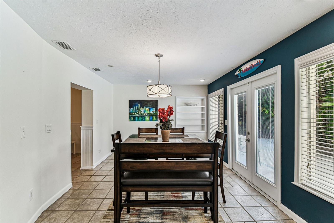
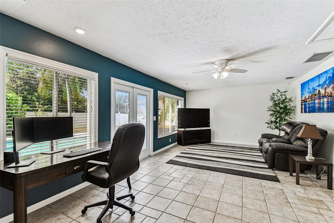
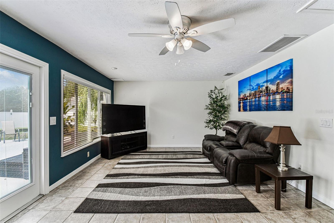
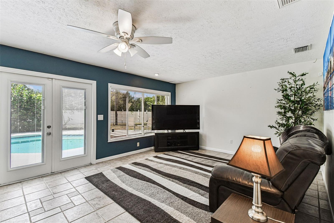
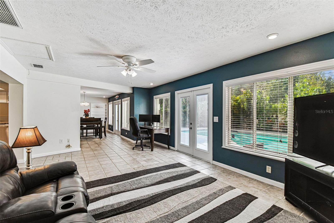
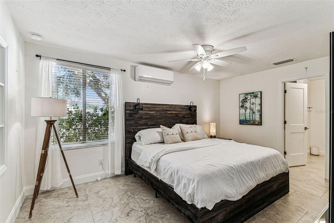
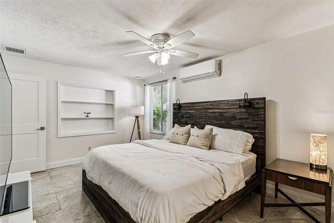
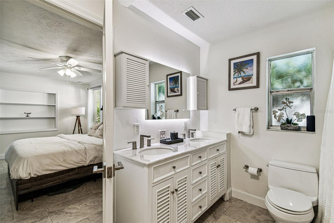
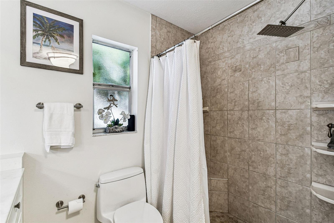
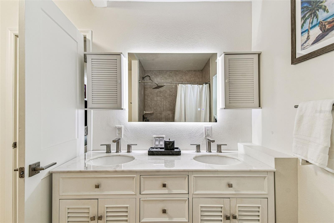
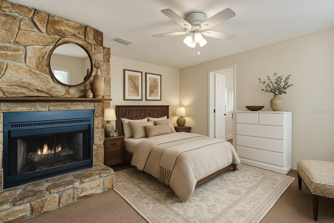
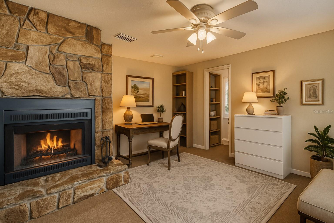
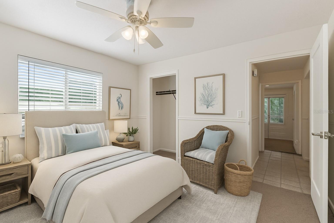
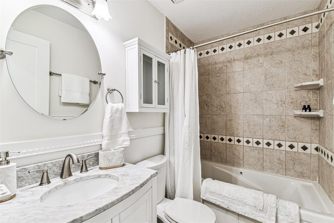
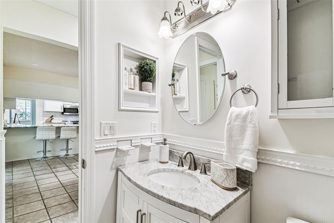
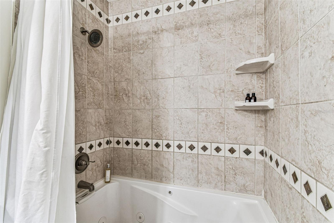
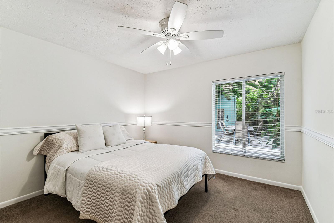
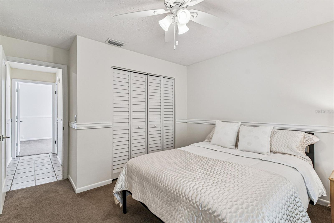
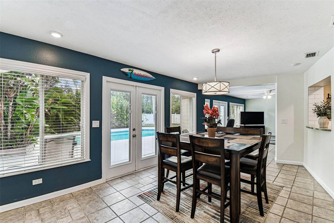
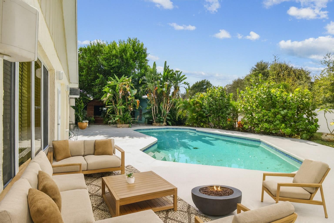
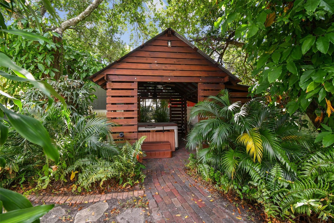
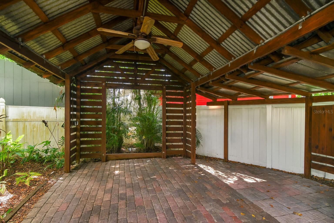
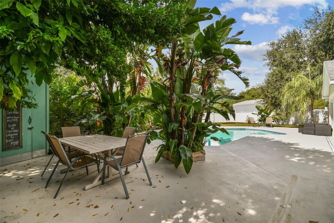
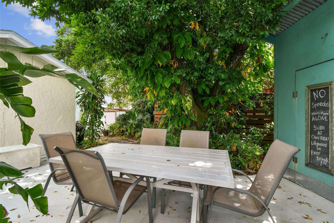
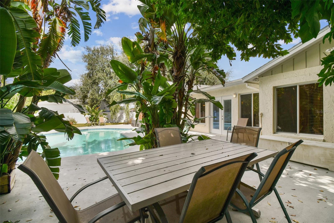
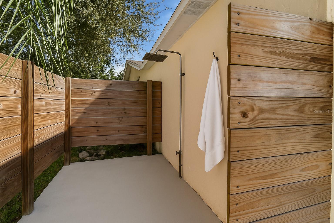
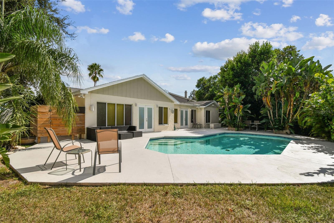
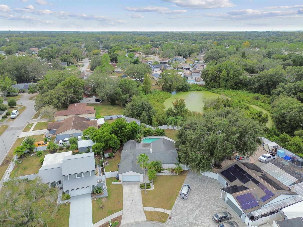
- MLS#: TB8443328 ( Residential )
- Street Address: 5426 Pentail Circle
- Viewed: 47
- Price: $595,000
- Price sqft: $236
- Waterfront: No
- Year Built: 1980
- Bldg sqft: 2520
- Bedrooms: 4
- Total Baths: 2
- Full Baths: 2
- Garage / Parking Spaces: 2
- Days On Market: 11
- Additional Information
- Geolocation: 28.0832 / -82.552
- County: HILLSBOROUGH
- City: TAMPA
- Zipcode: 33625
- Subdivision: Sugarwood Grove
- Elementary School: Northwest HB
- Middle School: Sergeant Smith Middle HB
- High School: Sickles HB
- Provided by: CENTURY 21 LIST WITH BEGGINS
- Contact: Kimberly Bowden
- 813-658-2121

- DMCA Notice
-
DescriptionThis 4 /2/2 pool home has the perfect split floor plan offering so many options! With a flexible layout that allows you to reconfigure spaces to suit your needs. Create multiple living areas, a formal dining space, or even a dedicated home office. This inviting home is warm, sunny and bright and has a large addition that bathes the home in natural light and seamlessly connects to your outdoor retreat!!! The fenced in backyard oasis is the true gem of this home, with an Outdoor Tiki Retreat beautifully paved with historic bricks, this one of a kind space is ideal for grilling and retreating from the Florida sun. A charming tiny rustic cottage doubles as a changing room or storage for poolside essentials, while an outdoor shower, lush tropical landscape and no rear neighbors bring a true resort feel right to your doorstep. Inside, the primary suite offers a private en suite bath. The split bedroom layout includes an adjoining room to the primary Ideal as a nursery, oversized walk in wardrobe, or easily converted into a private fourth bedroom. Two additional bedrooms and a full bath are located on the opposite side of the home, and all four bedrooms are spacious enough to accommodate a king sized bed. Located in a friendly Carrollwood neighborhood with no HOA, no CDD, and an X flood zone, this home is also zoned for some of Hillsborough County's top rated schools: Northwest Elementary, Smith Middle, and Sickles High. Don't miss the chance to make this one of a kind pool home your own offering flexibility, character, and a backyard retreat you'll never want to leave!
Property Location and Similar Properties
All
Similar
Features
Appliances
- Dishwasher
- Disposal
- Dryer
- Electric Water Heater
- Microwave
- Range
- Refrigerator
- Washer
Home Owners Association Fee
- 0.00
Basement
- Unfinished
Carport Spaces
- 0.00
Close Date
- 0000-00-00
Cooling
- Central Air
Country
- US
Covered Spaces
- 0.00
Exterior Features
- Private Mailbox
- Sliding Doors
- Storage
Fencing
- Vinyl
Flooring
- Carpet
- Ceramic Tile
Furnished
- Unfurnished
Garage Spaces
- 2.00
Heating
- Central
High School
- Sickles-HB
Insurance Expense
- 0.00
Interior Features
- Ceiling Fans(s)
- Eat-in Kitchen
- Kitchen/Family Room Combo
- Living Room/Dining Room Combo
- Open Floorplan
- Split Bedroom
Legal Description
- SUGARWOOD GROVE LOT 23 BLOCK 14
Levels
- One
Living Area
- 1953.00
Lot Features
- Cul-De-Sac
- Landscaped
- Level
- Paved
Middle School
- Sergeant Smith Middle-HB
Area Major
- 33625 - Tampa / Carrollwood
Net Operating Income
- 0.00
Occupant Type
- Vacant
Open Parking Spaces
- 0.00
Other Expense
- 0.00
Other Structures
- Gazebo
- Shed(s)
Parcel Number
- U-01-28-17-03T-000014-00023.0
Pets Allowed
- Yes
Pool Features
- Other
Property Condition
- Completed
Property Type
- Residential
Roof
- Shingle
School Elementary
- Northwest-HB
Sewer
- Public Sewer
Style
- Ranch
Tax Year
- 2024
Township
- 28
Utilities
- Electricity Connected
- Public
- Water Connected
View
- Trees/Woods
Views
- 47
Virtual Tour Url
- https://www.propertypanorama.com/instaview/stellar/TB8443328
Water Source
- Public
Year Built
- 1980
Zoning Code
- RSC-6
Listing Data ©2025 Greater Tampa Association of REALTORS®
Listings provided courtesy of The Hernando County Association of Realtors MLS.
The information provided by this website is for the personal, non-commercial use of consumers and may not be used for any purpose other than to identify prospective properties consumers may be interested in purchasing.Display of MLS data is usually deemed reliable but is NOT guaranteed accurate.
Datafeed Last updated on November 10, 2025 @ 12:00 am
©2006-2025 brokerIDXsites.com - https://brokerIDXsites.com
