
- Jim Tacy Sr, REALTOR ®
- Tropic Shores Realty
- Hernando, Hillsborough, Pasco, Pinellas County Homes for Sale
- 352.556.4875
- 352.556.4875
- jtacy2003@gmail.com
Share this property:
Contact Jim Tacy Sr
Schedule A Showing
Request more information
- Home
- Property Search
- Search results
- 534 Crystal Drive, MADEIRA BEACH, FL 33708
Active
Property Photos
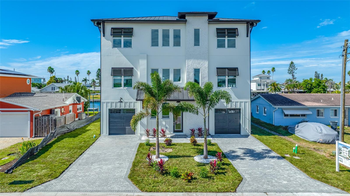

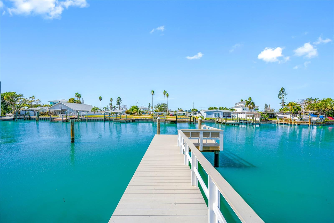
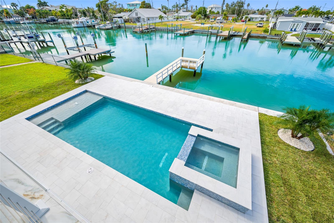
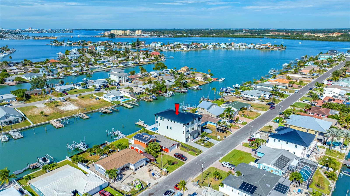
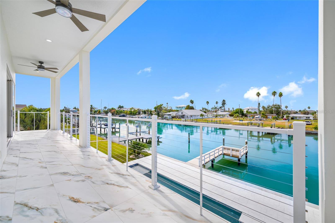
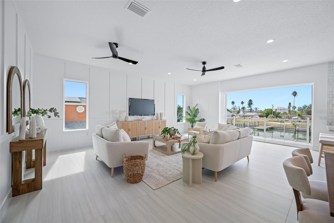
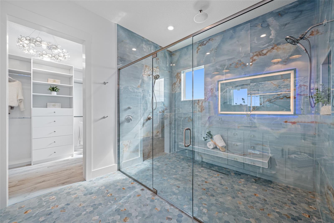
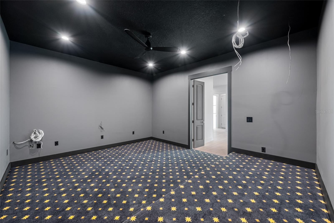
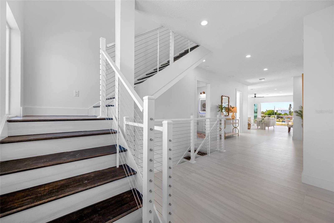
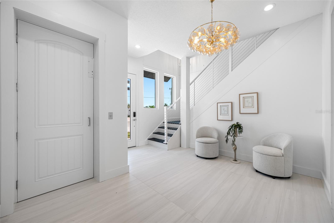
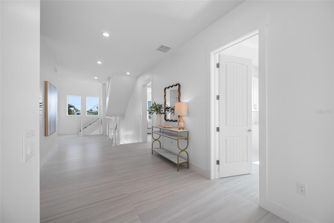
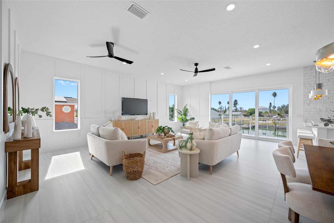
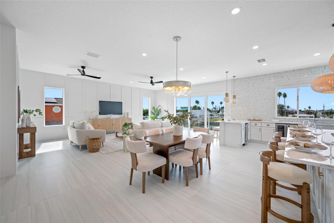
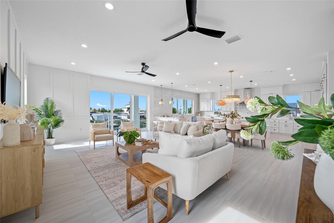
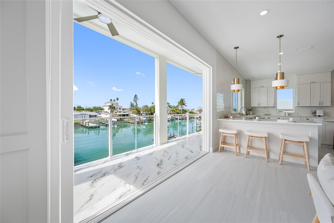
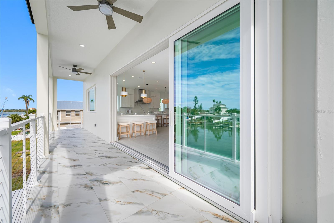
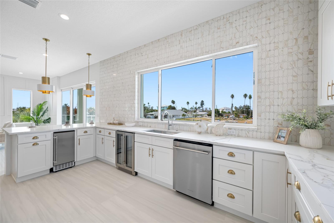
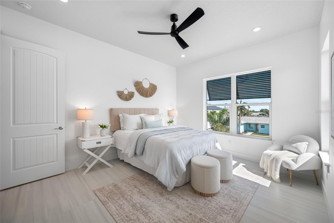
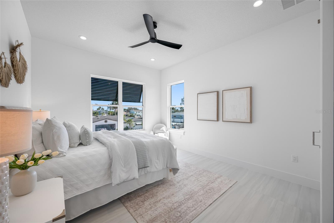
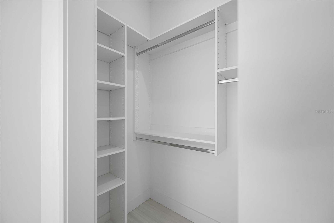
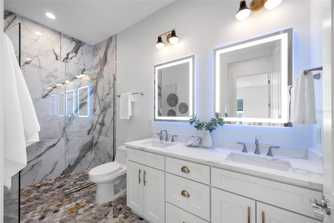
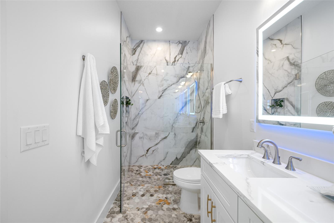
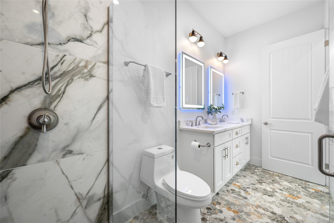
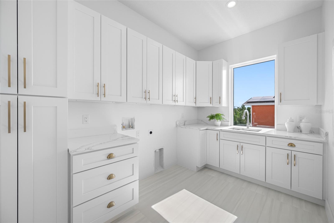
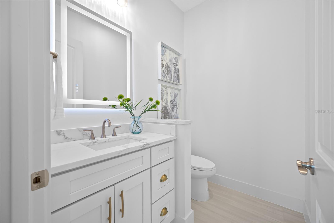
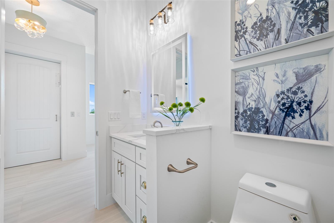
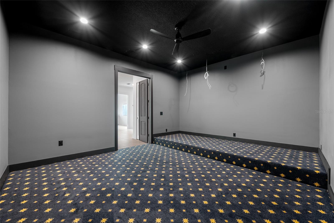
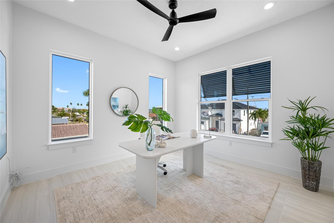
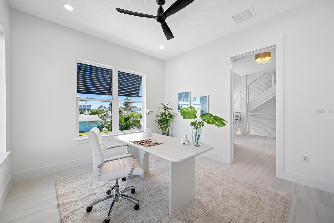
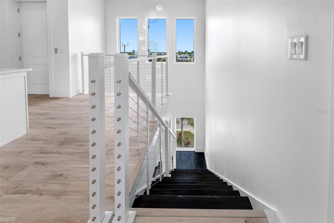
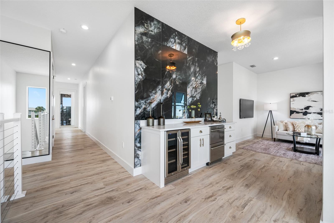
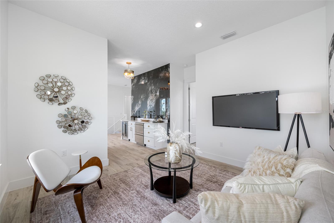
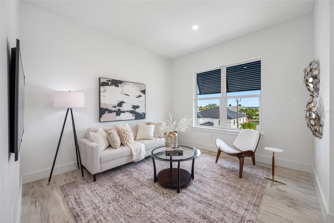
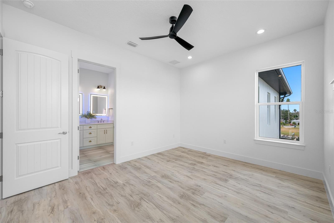
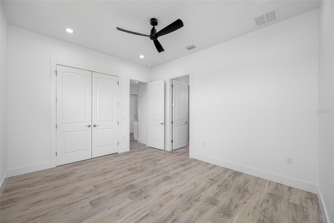
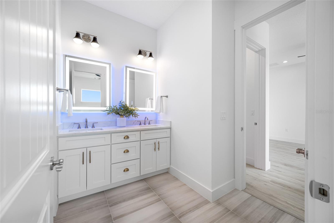
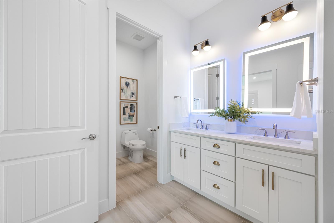
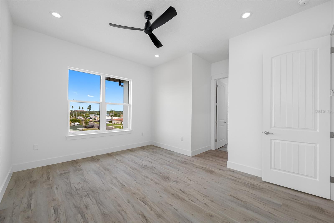
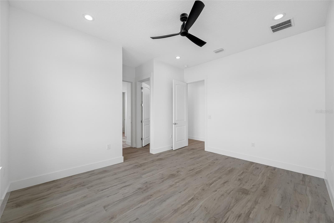
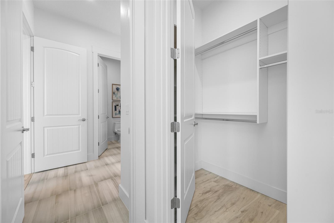
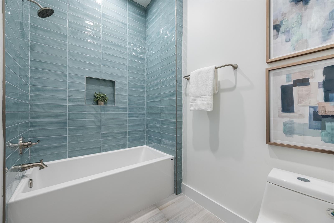
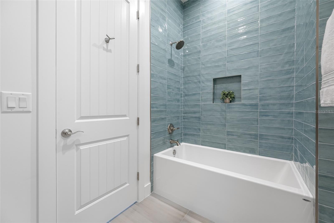
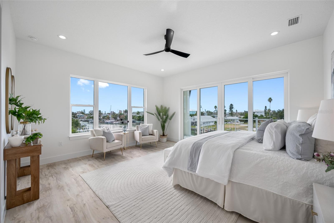
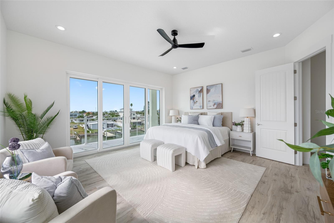
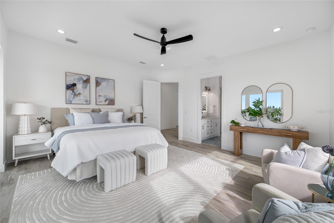
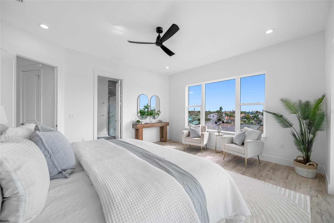
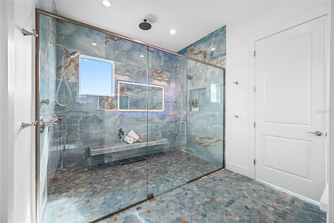
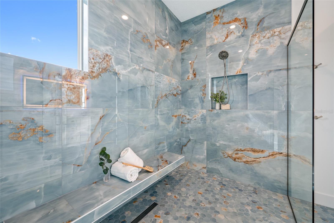
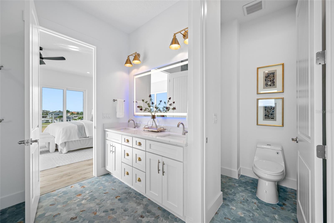
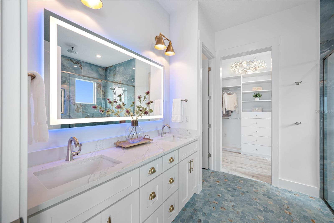
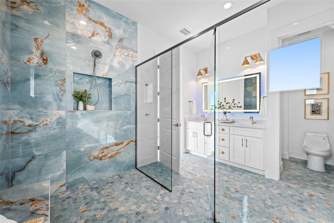
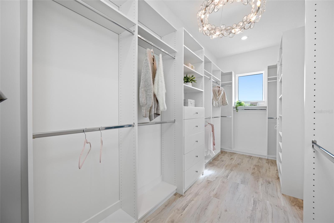
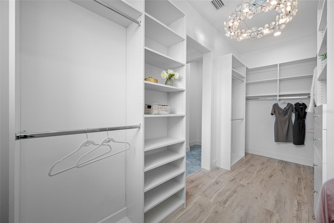
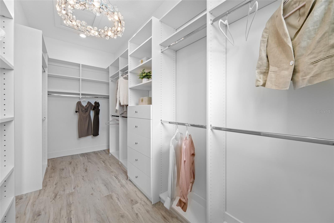
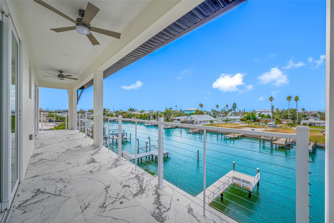
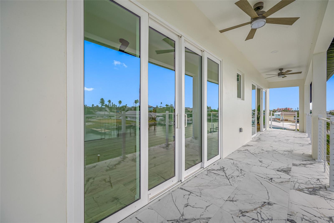
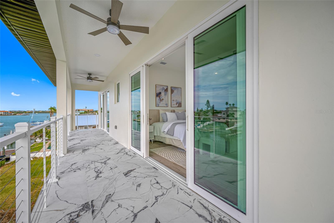
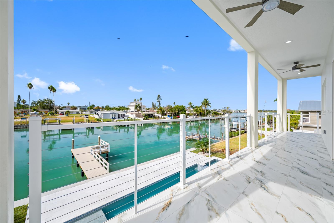
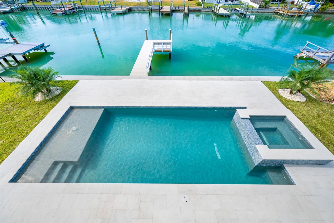
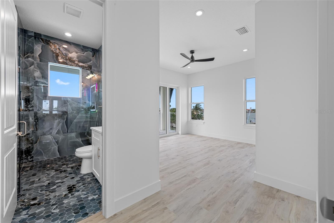
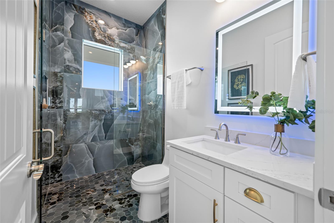
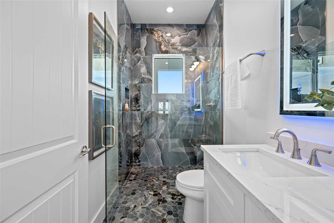
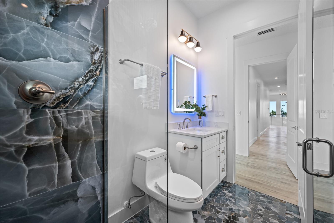
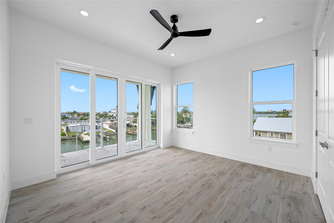
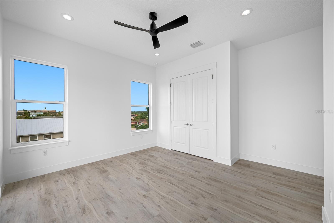
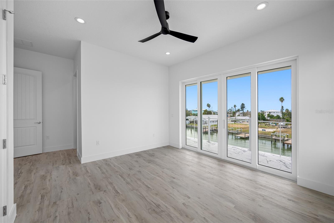
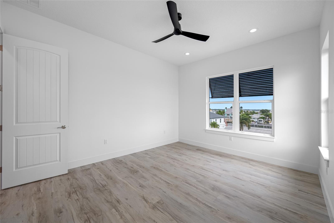
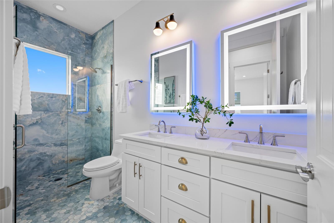
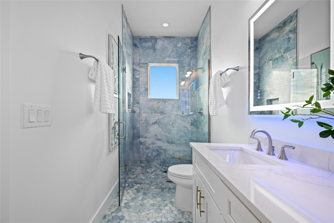
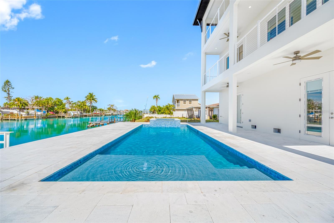
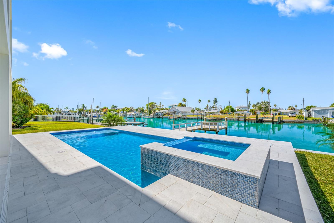
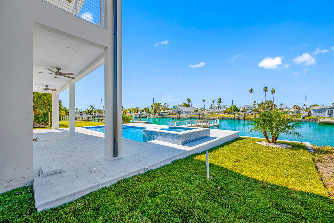
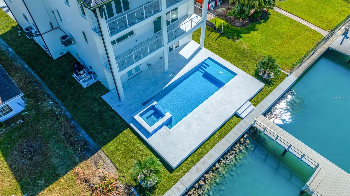
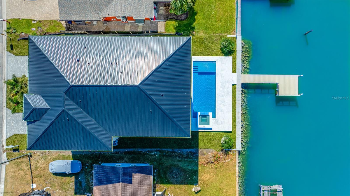
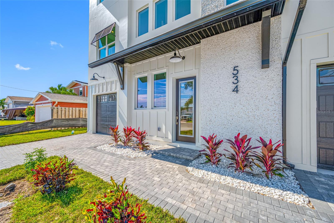
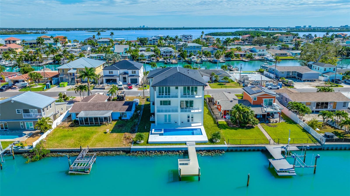
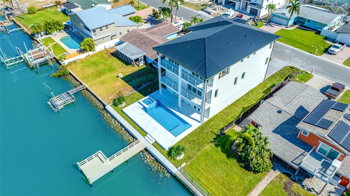
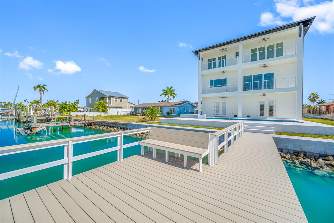
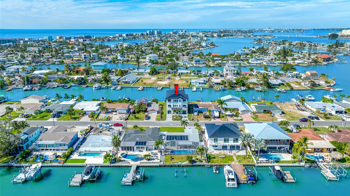
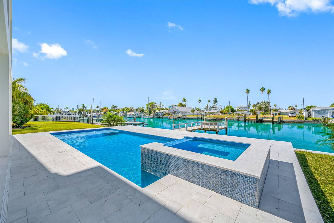
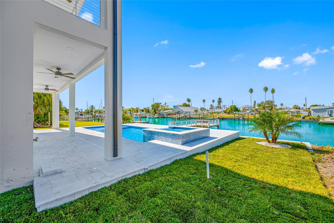
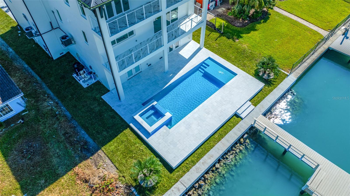
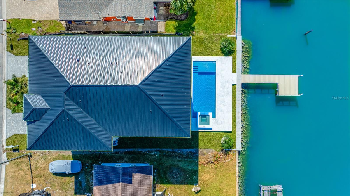
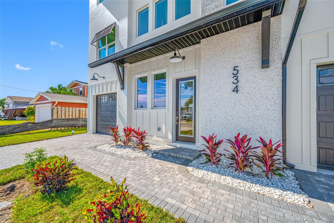
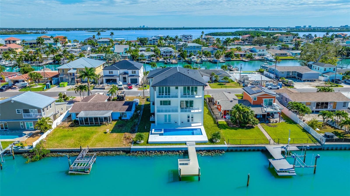
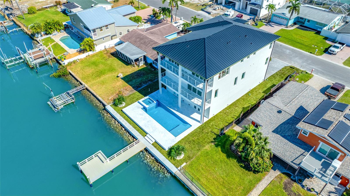
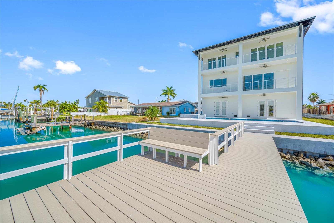
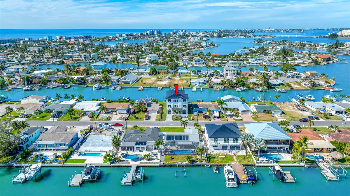
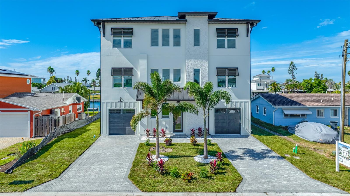
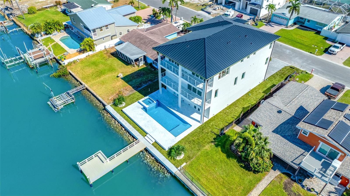
- MLS#: TB8445499 ( Residential )
- Street Address: 534 Crystal Drive
- Viewed: 185
- Price: $3,650,000
- Price sqft: $476
- Waterfront: Yes
- Wateraccess: Yes
- Waterfront Type: Intracoastal Waterway
- Year Built: 2025
- Bldg sqft: 7668
- Bedrooms: 6
- Total Baths: 6
- Full Baths: 5
- 1/2 Baths: 1
- Garage / Parking Spaces: 4
- Days On Market: 111
- Additional Information
- Geolocation: 27.7975 / -82.7839
- County: PINELLAS
- City: MADEIRA BEACH
- Zipcode: 33708
- Subdivision: Crystal Island
- Elementary School: Madeira Beach
- Middle School: Madeira Beach
- High School: Osceola Fundamental
- Provided by: CENTURY 21 JIM WHITE & ASSOC
- Contact: Helle Hartley
- 727-367-3795

- DMCA Notice
-
DescriptionPRICED BELOW APPRAISED VALUE. BOATERS PARADISE DEEP WATER!....Brand New Waterfront Masterpiece This brand new construction has just been completed and is priced to sell. Offering exceptional value for discerning buyers who crave space, privacy, and endless entertainment. Nestled along the water, this never before lived in home captures luxury and modern practicality with a spacious six bedroom, six bath floor plan designed to accommodate hosting friends and family while ensuring everyone has their own sanctuary. The result is a flowing, open concept design that invites effortless entertaining and everyday living, with a dedicated media room for cinema grade nights and a thoughtfully appointed home office to support work from home needs.The six bedrooms and six baths provide rare flexibility, from guest suites to in law arrangements or private spaces for multi generational living. The primary suite is a retreat in itself, featuring a spa like ensuite and expansive closet space with tranquil water facing views. The incredible chef inspired kitchen showcases premium appliances, a large island, walk in pantry, and finishes that elevate daily living to a luxurious experience. Throughout the home, modern, high end finishes, smart home wiring, and designer touches create an ambience of refined sophistication. Waterfront living is at the heart of this home, with serene water views visible from multiple rooms and the promise of outdoor entertaining that extends beyond the indoors. The exterior presents a clean, modern aesthetic with durable, low maintenance materials, and ample yard space ready for landscaping enhancements, a saltwater pool with heating and cooling feature complete with a raised jacuzzi and additional outdoor lounge areas. Location wise, youll enjoy a prime waterfront neighborhood with easy access to boating, close to the Beach and nearby shops and restaurants. The area combines a quiet, prestigious community feel with modern conveniences, including proximity to top rated schools, dining, and recreation. From a price to value perspective, this new build represents exceptional value for a waterfront property of this caliber, with warranties and builder oversight providing peace of mind and ready occupancy upon escrow closing. This home is a true sanctuary built like a fortress, all block construction on a 3 tier foundation to give you peace of mind. Realtors, bring your pickiest buyers, they will not be disappointed!
Property Location and Similar Properties
All
Similar
Features
Waterfront Description
- Intracoastal Waterway
Appliances
- Bar Fridge
- Built-In Oven
- Ice Maker
- Microwave
- Range Hood
- Refrigerator
- Wine Refrigerator
Home Owners Association Fee
- 0.00
Builder Model
- Custom
Carport Spaces
- 0.00
Close Date
- 0000-00-00
Cooling
- Central Air
Country
- US
Covered Spaces
- 0.00
Exterior Features
- Balcony
- Lighting
- Private Mailbox
- Sliding Doors
Flooring
- Ceramic Tile
- Luxury Vinyl
Furnished
- Unfurnished
Garage Spaces
- 4.00
Heating
- Central
- Zoned
High School
- Osceola Fundamental High-PN
Insurance Expense
- 0.00
Interior Features
- Ceiling Fans(s)
- Eat-in Kitchen
- Elevator
- High Ceilings
- Living Room/Dining Room Combo
- PrimaryBedroom Upstairs
- Smart Home
- Solid Surface Counters
- Solid Wood Cabinets
- Split Bedroom
- Stone Counters
Legal Description
- CRYSTAL ISLAND LOT 18
Levels
- Two
Living Area
- 4848.00
Lot Features
- FloodZone
- City Limits
- Landscaped
- Street Dead-End
- Paved
Middle School
- Madeira Beach Middle-PN
Area Major
- 33708 - St Pete/Madeira Bch/N Redington Bch/Shores
Net Operating Income
- 0.00
New Construction Yes / No
- Yes
Occupant Type
- Vacant
Open Parking Spaces
- 0.00
Other Expense
- 0.00
Parcel Number
- 10-31-15-19962-000-0180
Parking Features
- Driveway
- Garage Door Opener
- Ground Level
- Off Street
- On Street
- Tandem
- Basement
Pets Allowed
- Yes
Pool Features
- Heated
- In Ground
- Lighting
- Tile
Property Condition
- Completed
Property Type
- Residential
Roof
- Metal
School Elementary
- Madeira Beach Elementary-PN
Sewer
- Public Sewer
Style
- Elevated
- Florida
Tax Year
- 2024
Township
- 15
Utilities
- Public
- Water Connected
View
- Water
Views
- 185
Virtual Tour Url
- https://www.propertypanorama.com/instaview/stellar/TB8445499
Water Source
- Public
Year Built
- 2025
Zoning Code
- R1
Listing Data ©2026 Greater Tampa Association of REALTORS®
Listings provided courtesy of The Hernando County Association of Realtors MLS.
The information provided by this website is for the personal, non-commercial use of consumers and may not be used for any purpose other than to identify prospective properties consumers may be interested in purchasing.Display of MLS data is usually deemed reliable but is NOT guaranteed accurate.
Datafeed Last updated on February 27, 2026 @ 12:00 am
©2006-2026 brokerIDXsites.com - https://brokerIDXsites.com
