
- Jim Tacy Sr, REALTOR ®
- Tropic Shores Realty
- Hernando, Hillsborough, Pasco, Pinellas County Homes for Sale
- 352.556.4875
- 352.556.4875
- jtacy2003@gmail.com
Share this property:
Contact Jim Tacy Sr
Schedule A Showing
Request more information
- Home
- Property Search
- Search results
- 7303 Pelican Island Drive, TAMPA, FL 33634
Property Photos
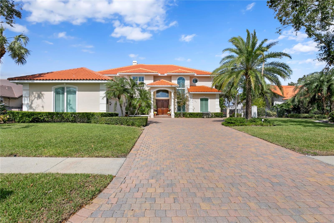

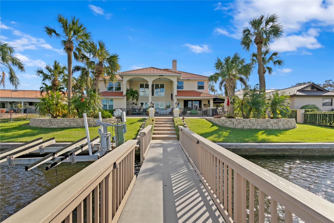
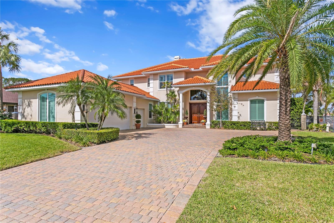
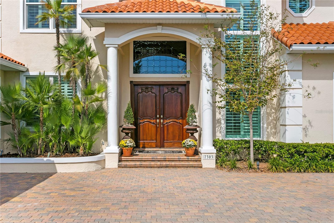
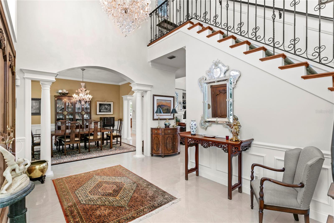
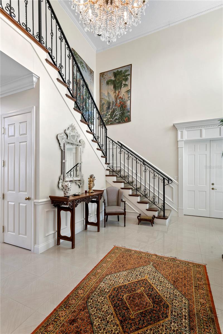
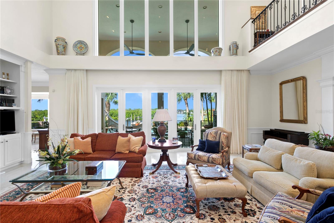
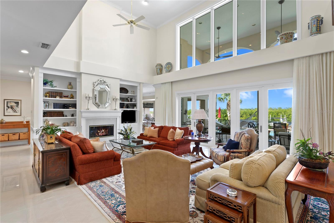
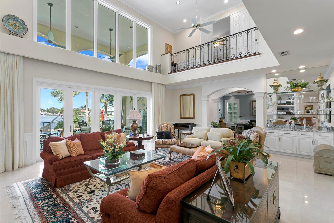
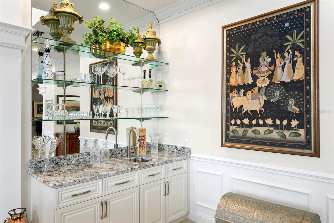
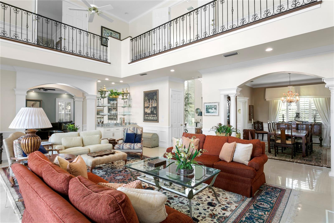
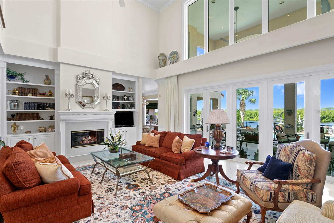
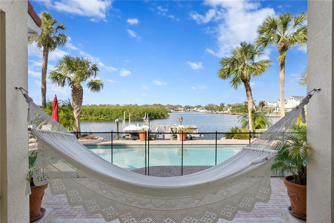
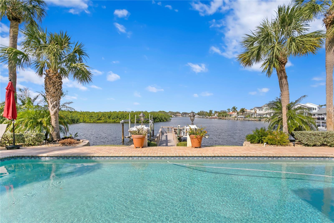
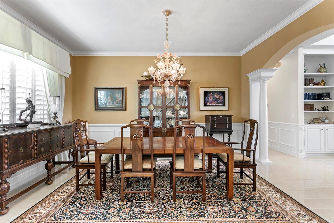
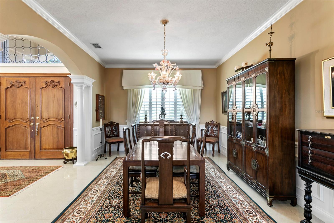
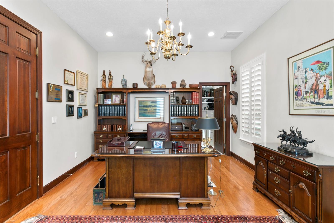
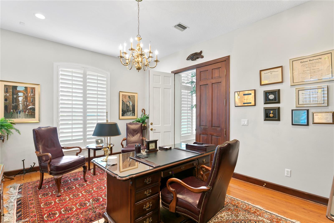
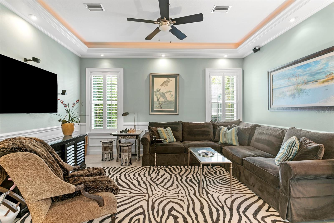
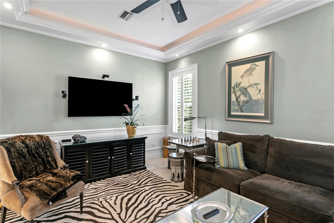

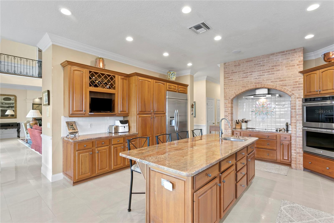
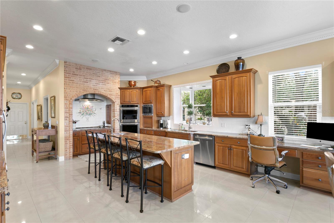
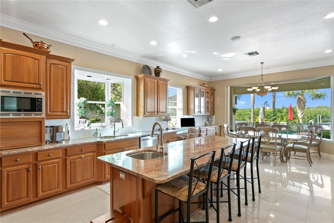
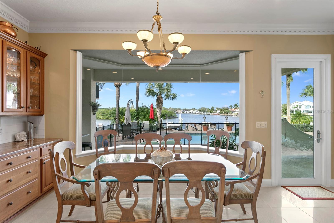
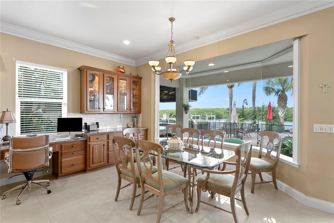
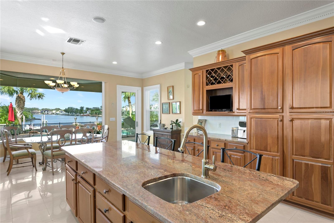
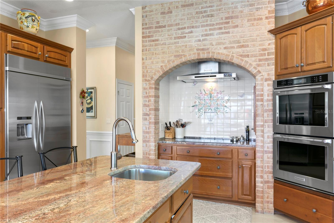
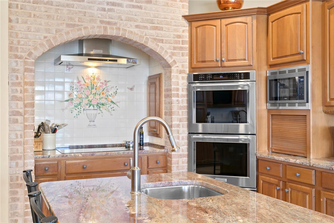
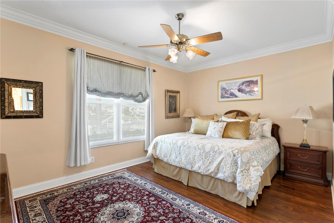
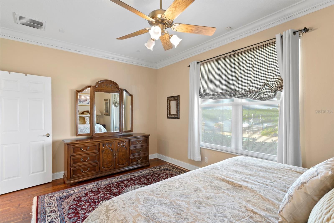
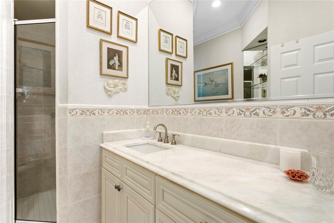
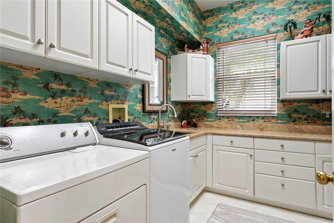
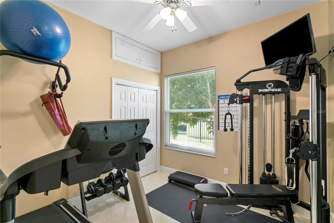
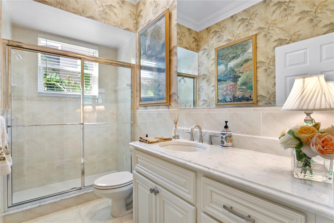
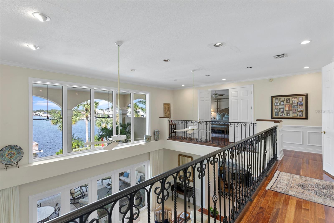
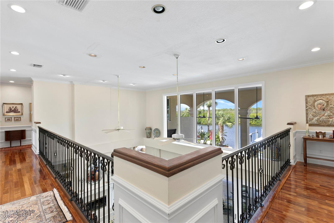
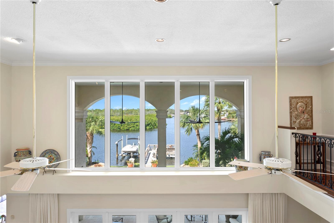
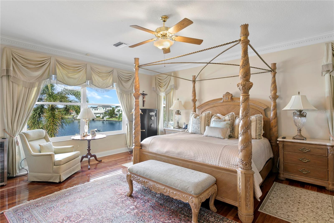
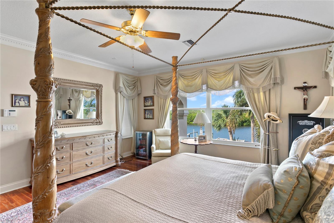
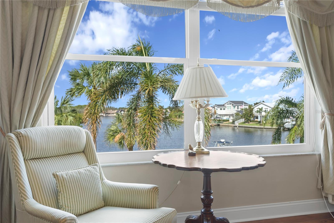
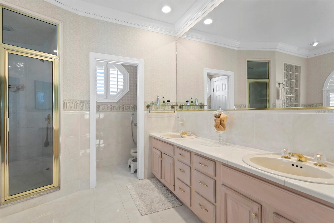
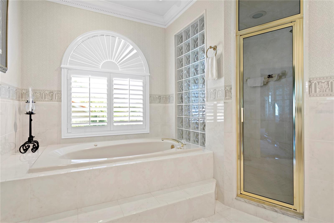
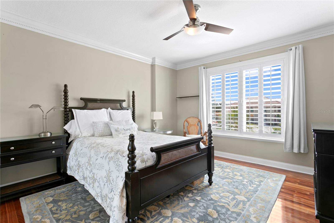
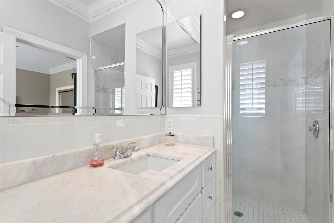
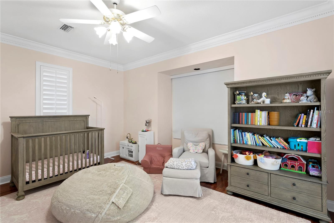
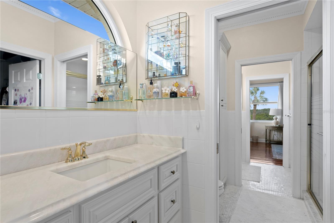
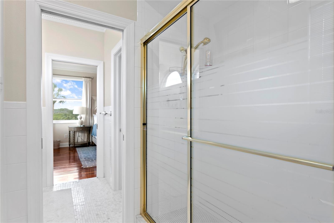
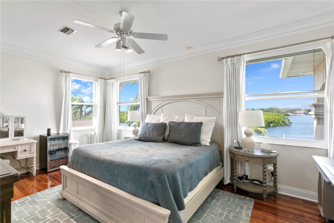
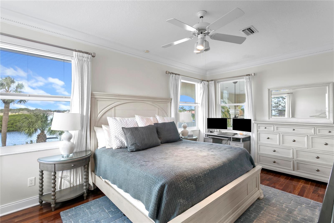
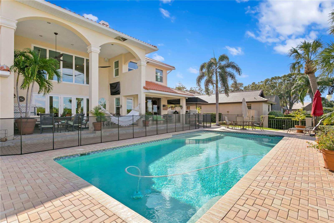
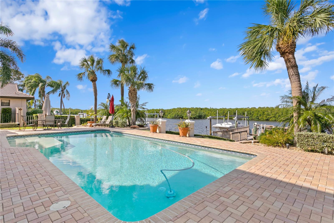
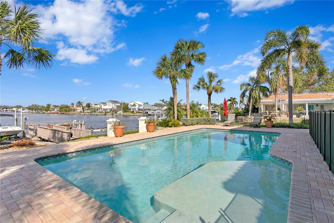
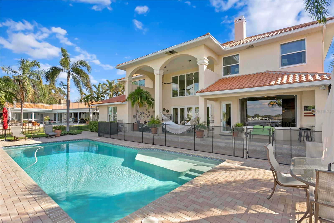
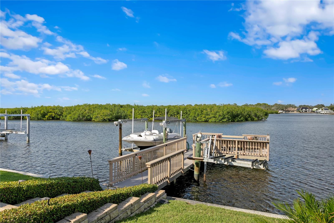
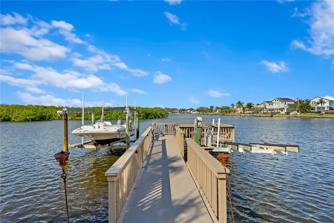
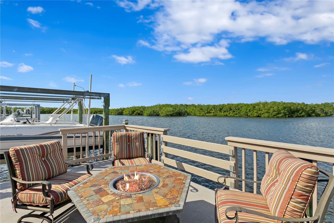
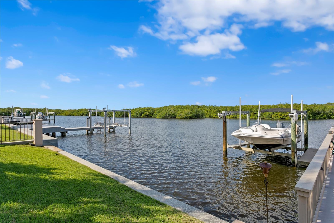
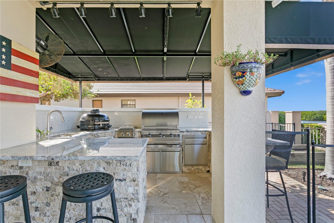
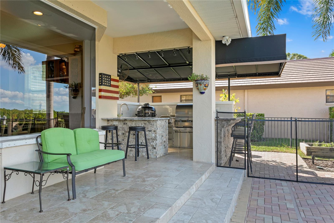
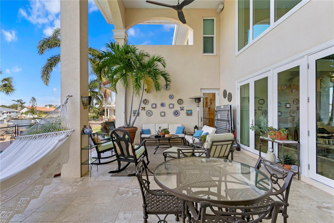
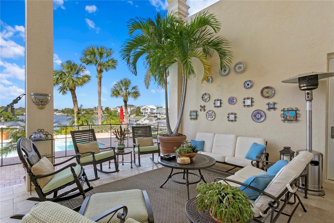
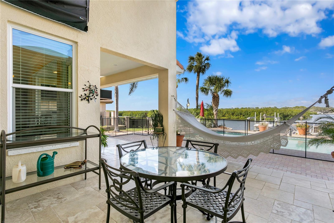
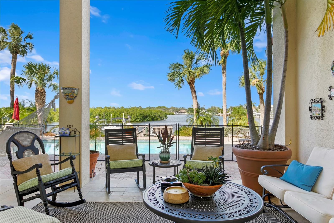
- MLS#: TB8450964 ( Residential )
- Street Address: 7303 Pelican Island Drive
- Viewed: 328
- Price: $3,100,000
- Price sqft: $477
- Waterfront: Yes
- Wateraccess: Yes
- Waterfront Type: Canal - Saltwater
- Year Built: 1994
- Bldg sqft: 6504
- Bedrooms: 6
- Total Baths: 5
- Full Baths: 5
- Garage / Parking Spaces: 3
- Days On Market: 48
- Additional Information
- Geolocation: 27.9741 / -82.5651
- County: HILLSBOROUGH
- City: TAMPA
- Zipcode: 33634
- Subdivision: Pelican Island
- Elementary School: Dickenson
- Middle School: Webb
- High School: Jefferson
- Provided by: SMITH & ASSOCIATES REAL ESTATE
- Contact: Jacquelyn Reina, P.A
- 813-839-3800

- DMCA Notice
-
DescriptionExperience exceptional waterfront living in the gated community of Pelican Island! This spacious two story residence offers 6 bedrooms, 5 baths, 3 car garage, and approximately 5,345 square feet of thoughtfully designed living space. The home welcomes you with a grand staircase and abundant natural light throughout. The expansive family room features a fireplace, built in wet bar, and soaring ceiling open to the second floor. A cozy den and a climate controlled 450+ bottle wine room sit just off the family room, creating an ideal layout for relaxing or entertaining. The formal dining room provides an elegant setting for special gatherings. The large kitchen is well appointed with solid wood cabinetry, a generous island, granite counters, double ovens, a induction cooktop, and a spacious dining area overlooking the water. Downstairs also includes an office with a walk in closet, and 2 guest bedrooms with adjacent full baths. A catwalk above the family room leads to the upstairs bedrooms, including the primary suite, where peaceful views of the mangrove preserve and canal create a serene retreat. The suite includes dual walk in closets and a well designed bath with a double vanity, garden tub, separate shower, and water closet. Three additional bedrooms complete the upper level; two share a Jack and Jill bath, each featuring its own walk in closet. Outdoor living is a highlight, with a large pool, outdoor kitchen with smoker, and a dock equipped with a 10,000 lb boat lift. Enjoy quick boat access to the open waters of Old Tampa Bay and beautiful sunset views each evening. The backdrop of lush mangrove preserve and the wide canal ensures privacy and natural beauty. Pelican Island is a gated waterfront neighborhood of custom homes located minutes from Berkeley Preparatory School, Tampa International Airport, International Plaza, the Westshore Business District, and Downtown Tampa. Nearby Skyway Park offers a playground, tennis courts, and athletic fields, along with trail access to the Courtney Campbell Pedestrian Bridge. Rocky Point Golf Course is just across the street. This home combines comfort, space, and an exceptional waterfront lifestyle in one of Tampas most desirable locations!
Property Location and Similar Properties
All
Similar
Features
Waterfront Description
- Canal - Saltwater
Appliances
- Built-In Oven
- Cooktop
- Dishwasher
- Disposal
- Electric Water Heater
- Gas Water Heater
- Microwave
- Refrigerator
- Wine Refrigerator
Association Amenities
- Fence Restrictions
- Gated
Home Owners Association Fee
- 750.00
Home Owners Association Fee Includes
- Escrow Reserves Fund
- Management
- Private Road
Association Name
- Folio Association Mgmt / Blake Slusher
Association Phone
- 813-993-4000
Carport Spaces
- 0.00
Close Date
- 0000-00-00
Cooling
- Central Air
Country
- US
Covered Spaces
- 0.00
Exterior Features
- Fire Pit
- French Doors
- Lighting
- Outdoor Kitchen
- Rain Gutters
Fencing
- Fenced
Flooring
- Tile
- Wood
Furnished
- Unfurnished
Garage Spaces
- 3.00
Heating
- Central
- Electric
High School
- Jefferson
Insurance Expense
- 0.00
Interior Features
- Built-in Features
- Ceiling Fans(s)
- Crown Molding
- Eat-in Kitchen
- High Ceilings
- PrimaryBedroom Upstairs
- Solid Wood Cabinets
- Stone Counters
- Walk-In Closet(s)
- Wet Bar
- Window Treatments
Legal Description
- PELICAN ISLAND UNIT 3 LOT 21 BLOCK A
Levels
- Two
Living Area
- 5345.00
Lot Features
- Cul-De-Sac
- Flood Insurance Required
- Landscaped
- Near Golf Course
- Sidewalk
- Street Dead-End
- Private
Middle School
- Webb-HB
Area Major
- 33634 - Tampa
Net Operating Income
- 0.00
Occupant Type
- Owner
Open Parking Spaces
- 0.00
Other Expense
- 0.00
Other Structures
- Outdoor Kitchen
Parcel Number
- U-12-29-17-0GH-A00000-00021.0
Parking Features
- Driveway
- Garage Door Opener
- Garage Faces Side
Pets Allowed
- Yes
Pool Features
- Child Safety Fence
- Gunite
- In Ground
Possession
- Close Of Escrow
Property Type
- Residential
Roof
- Tile
School Elementary
- Dickenson-HB
Sewer
- Public Sewer
Style
- Custom
- Mediterranean
Tax Year
- 2024
Township
- 29
Utilities
- Cable Connected
- Electricity Connected
- Phone Available
- Public
- Sewer Connected
- Underground Utilities
- Water Connected
View
- Water
Views
- 328
Water Source
- Public
Year Built
- 1994
Zoning Code
- RSC-6
Listing Data ©2026 Greater Tampa Association of REALTORS®
Listings provided courtesy of The Hernando County Association of Realtors MLS.
The information provided by this website is for the personal, non-commercial use of consumers and may not be used for any purpose other than to identify prospective properties consumers may be interested in purchasing.Display of MLS data is usually deemed reliable but is NOT guaranteed accurate.
Datafeed Last updated on January 12, 2026 @ 12:00 am
©2006-2026 brokerIDXsites.com - https://brokerIDXsites.com
