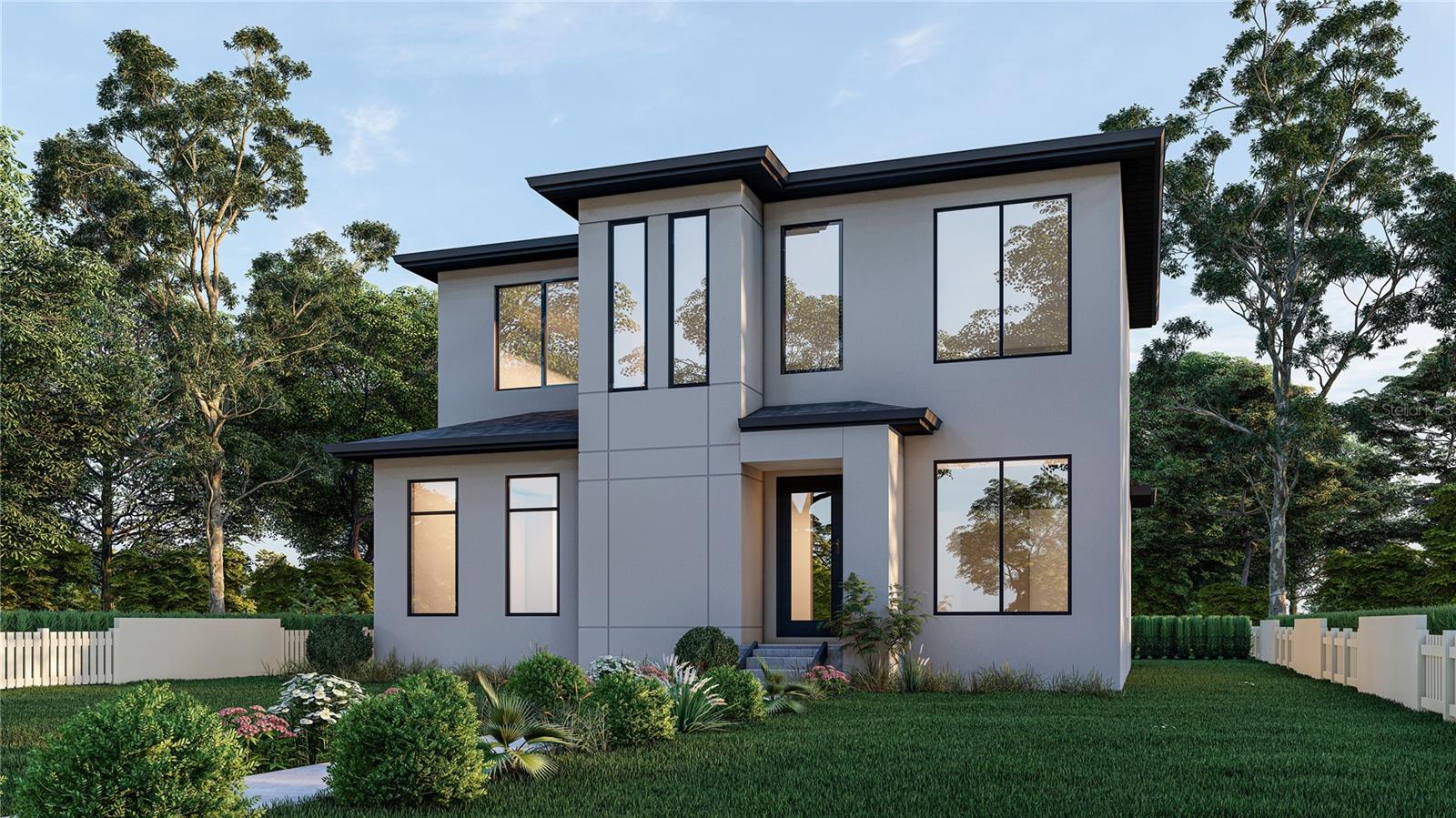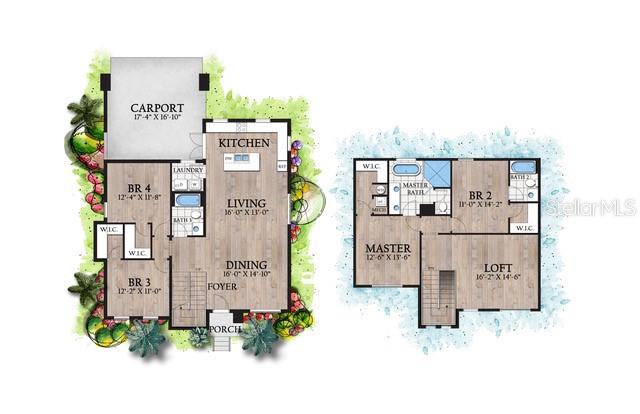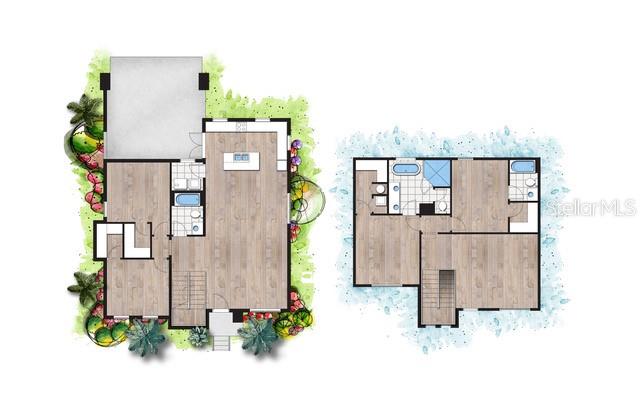
- Jim Tacy Sr, REALTOR ®
- Tropic Shores Realty
- Hernando, Hillsborough, Pasco, Pinellas County Homes for Sale
- 352.556.4875
- 352.556.4875
- jtacy2003@gmail.com
Share this property:
Contact Jim Tacy Sr
Schedule A Showing
Request more information
- Home
- Property Search
- Search results
- 1907 Grace Street, TAMPA, FL 33607
Property Photos
































































- MLS#: T3476054 ( Residential )
- Street Address: 1907 Grace Street
- Viewed: 26
- Price: $850,000
- Price sqft: $312
- Waterfront: No
- Year Built: 2023
- Bldg sqft: 2727
- Bedrooms: 4
- Total Baths: 3
- Full Baths: 3
- Garage / Parking Spaces: 2
- Days On Market: 462
- Additional Information
- Geolocation: 27.953 / -82.4795
- County: HILLSBOROUGH
- City: TAMPA
- Zipcode: 33607
- Subdivision: North Hyde Park
- Elementary School: Tampa Bay Boluevard HB
- Middle School: Monroe HB
- High School: Plant HB
- Provided by: IMPACT REALTY TAMPA BAY
- Contact: Christopher Schaefer II
- 813-321-1200

- DMCA Notice
-
DescriptionUnder Construction. Welcome to your urban sanctuary built by Zenun Homes in the heart of the rapidly growing North Hyde Park Area, situated within the highly sought after Plant High School district. This magnificent contemporary two story home boasts 2,400 square feet of stylish and functional living space, perfectly designed for modern living.As you approach this architectural gem, you'll immediately appreciate the clean lines and captivating aesthetic. The modern faade, with its sleek design and thoughtfully chosen materials, sets the tone for the sophistication that awaits within. Adding to the convenience and appeal, a rear facing carport ensures easy parking while enhancing the home's contemporary charm. The first floor offers a unique layout with two well appointed bedrooms, making it a versatile space for family, guests, or a home office. A full bathroom with impeccable finishes is conveniently situated nearby, ensuring comfort and privacy for all. As you ascend up the staircase to the second floor, you'll discover the luxurious master suite, a true retreat from the everyday hustle and bustle. This spacious haven features a walk in closet and a spa like en suite bathroom with dual vanities, a relaxing soaking tub, and a separate glass enclosed shower. The upstairs loft provides an added sanctuary for entertainment. Additionally, a guest suite on this level provides comfort and privacy for visitors, complete with its own bathroom adorned with designer fixtures and finishes. Nestled in the thriving North Hyde Park Area, you'll enjoy easy access to a vibrant array of dining, shopping, and entertainment options. The highly acclaimed Plant High School district further enhances the appeal for families seeking a top notch education. This contemporary masterpiece, with its striking design, prime location, and thoughtful layout, offers the epitome of modern living. Don't miss the chance to call this 4 bedroom, 3 bathroom home your own, where urban convenience meets suburban tranquility in the North Hyde Park neighborhood. Welcome home to sophistication and comfort! Its strategic location provides easy access to Downtown Tampa, Tampa International Airport, and I 275. Contact us for more information and to schedule a private showing.
Property Location and Similar Properties
All
Similar
Features
Appliances
- Built-In Oven
- Cooktop
- Dishwasher
- Disposal
- Electric Water Heater
- Microwave
- Range Hood
Home Owners Association Fee
- 0.00
Builder Model
- 5B-TYPE VB
Builder Name
- Zenun Custom Homes
Carport Spaces
- 2.00
Close Date
- 0000-00-00
Cooling
- Central Air
Country
- US
Covered Spaces
- 0.00
Exterior Features
- Irrigation System
- Private Mailbox
- Rain Gutters
Fencing
- Vinyl
Flooring
- Carpet
- Laminate
- Tile
Garage Spaces
- 0.00
Heating
- Central
- Electric
High School
- Plant-HB
Interior Features
- Built-in Features
- High Ceilings
- PrimaryBedroom Upstairs
- Open Floorplan
- Pest Guard System
- Solid Surface Counters
- Solid Wood Cabinets
- Thermostat
Legal Description
- BENJAMIN'S 2ND ADDITION TO WEST TAMPA LOT 21 BLOCK 17
Levels
- Two
Living Area
- 2400.00
Lot Features
- City Limits
Middle School
- Monroe-HB
Area Major
- 33607 - Tampa
Net Operating Income
- 0.00
New Construction Yes / No
- Yes
Occupant Type
- Vacant
Parcel Number
- A-14-29-18-4PF-000017-00021.0
Pets Allowed
- Yes
Property Condition
- Under Construction
Property Type
- Residential
Roof
- Shingle
School Elementary
- Tampa Bay Boluevard-HB
Sewer
- Public Sewer
Style
- Craftsman
Tax Year
- 2022
Township
- 29
Utilities
- Cable Available
- Electricity Connected
- Sewer Connected
- Sprinkler Meter
Views
- 26
Water Source
- Public
Year Built
- 2023
Zoning Code
- RESI
Listing Data ©2025 Greater Tampa Association of REALTORS®
Listings provided courtesy of The Hernando County Association of Realtors MLS.
The information provided by this website is for the personal, non-commercial use of consumers and may not be used for any purpose other than to identify prospective properties consumers may be interested in purchasing.Display of MLS data is usually deemed reliable but is NOT guaranteed accurate.
Datafeed Last updated on January 7, 2025 @ 12:00 am
©2006-2025 brokerIDXsites.com - https://brokerIDXsites.com
