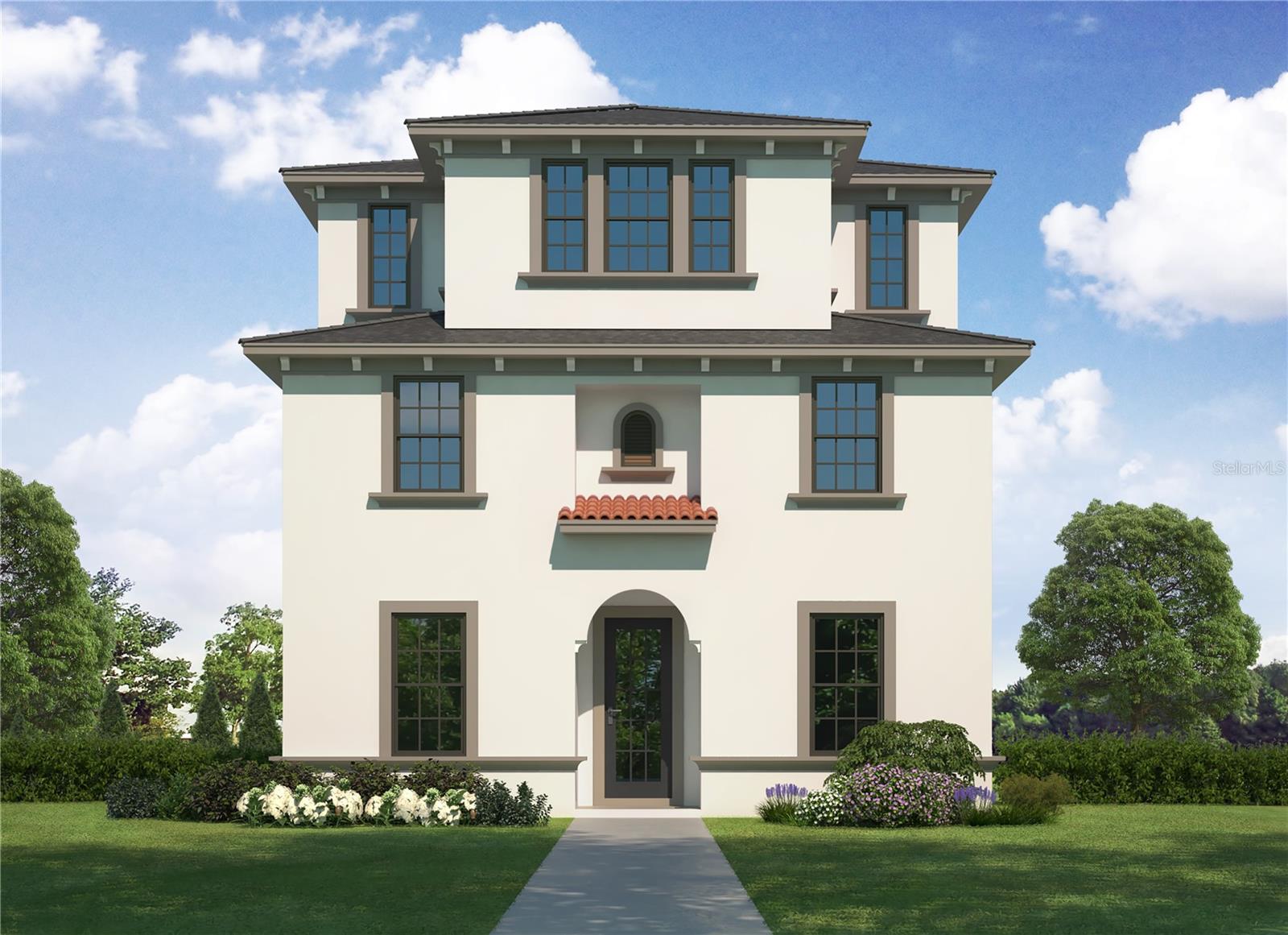
- Jim Tacy Sr, REALTOR ®
- Tropic Shores Realty
- Hernando, Hillsborough, Pasco, Pinellas County Homes for Sale
- 352.556.4875
- 352.556.4875
- jtacy2003@gmail.com
Share this property:
Contact Jim Tacy Sr
Schedule A Showing
Request more information
- Home
- Property Search
- Search results
- 1939 Arch Street, TAMPA, FL 33607
Property Photos





































































- MLS#: T3509548 ( Single Family )
- Street Address: 1939 Arch Street
- Viewed: 290
- Price: $890,000
- Price sqft: $314
- Waterfront: No
- Year Built: 2024
- Bldg sqft: 2837
- Bedrooms: 3
- Total Baths: 4
- Full Baths: 3
- 1/2 Baths: 1
- Garage / Parking Spaces: 2
- Days On Market: 393
- Additional Information
- Geolocation: 27.9543 / -82.4807
- County: HILLSBOROUGH
- City: TAMPA
- Zipcode: 33607
- Subdivision: Benjamins Second Addition To W
- Elementary School: Tampa Bay Boluevard HB
- Middle School: Monroe HB
- High School: Plant HB
- Provided by: DOMAIN REALTY LLC
- Contact: Kevin Robles

- DMCA Notice
-
Description***READY FOR IMMEDIATE MOVE IN*** AVAILABLE NOW! *Plant District. Welcome to this magnificent three story Kingfisher on a spacious fenced in corner lot. Photos are of a rendering of a Kingfisher home for comparison purposes only and may show options/features no longer available. This 3 story Spanish style dream home plan includes an open concept living area, a first floor flex space and dining room, impressive primary suite, and much more. Please consult with any of our New Home Specialists for more details on this specific property. Price includes structural and design upgrades pre selected by our in house interior designer, such as: 2 car detached garage, and covered lanai. Enjoy our competitive 1 2 10 year warranty program and energy efficiency reimbursement program! ACT NOW and watch your new home be built from the ground up alongside your very own construction manager.
Property Location and Similar Properties
All
Similar
Features
Property Type
- Single Family
Views
- 290
Listing Data ©2025 Greater Tampa Association of REALTORS®
Listings provided courtesy of The Hernando County Association of Realtors MLS.
The information provided by this website is for the personal, non-commercial use of consumers and may not be used for any purpose other than to identify prospective properties consumers may be interested in purchasing.Display of MLS data is usually deemed reliable but is NOT guaranteed accurate.
Datafeed Last updated on April 3, 2025 @ 12:00 am
©2006-2025 brokerIDXsites.com - https://brokerIDXsites.com
