
- Jim Tacy Sr, REALTOR ®
- Tropic Shores Realty
- Hernando, Hillsborough, Pasco, Pinellas County Homes for Sale
- 352.556.4875
- 352.556.4875
- jtacy2003@gmail.com
Share this property:
Contact Jim Tacy Sr
Schedule A Showing
Request more information
- Home
- Property Search
- Search results
- 652 Saxony Boulevard, SAINT PETERSBURG, FL 33716
Property Photos
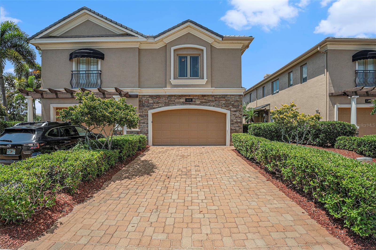
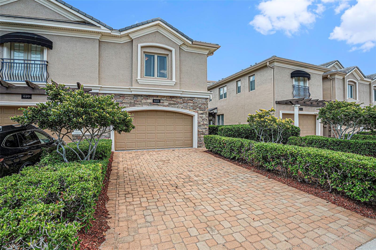
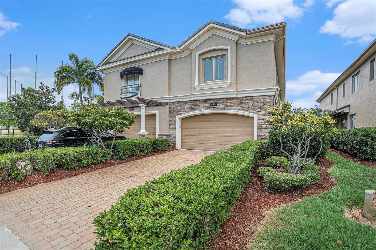
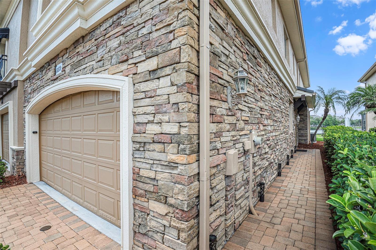
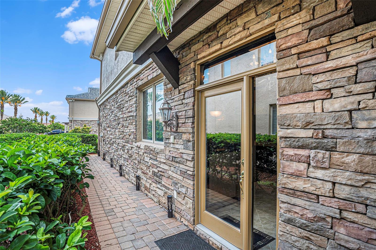

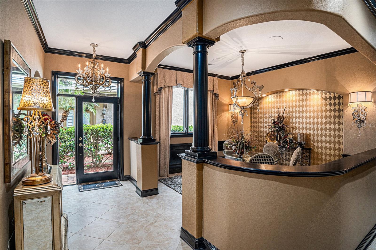
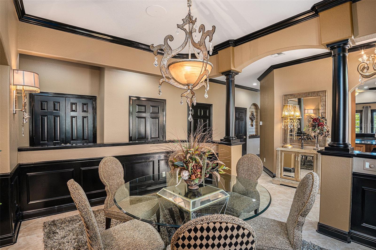
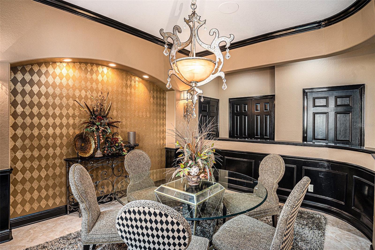
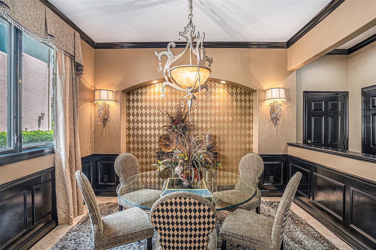
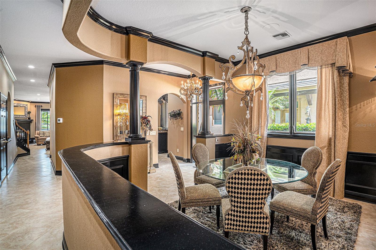
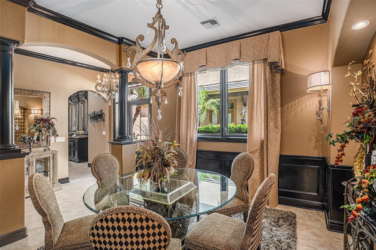
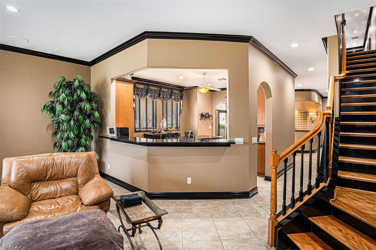

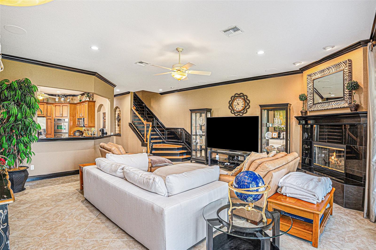

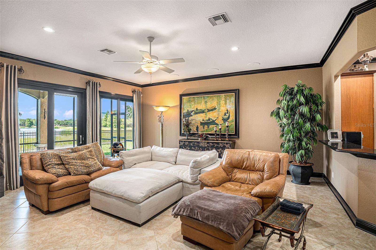
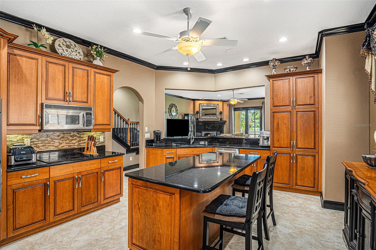
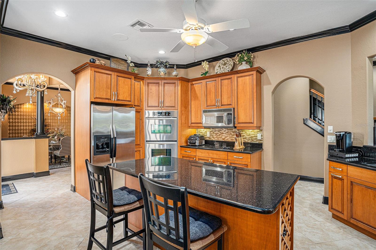
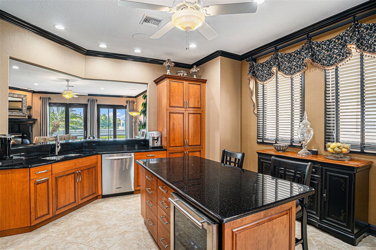
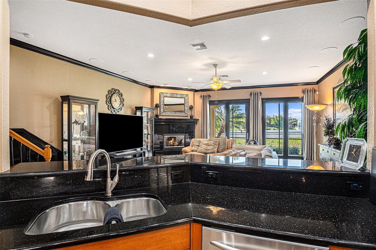
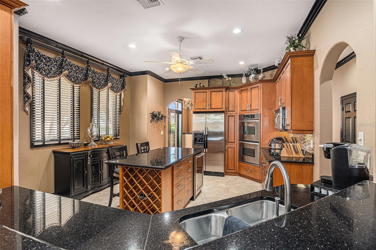
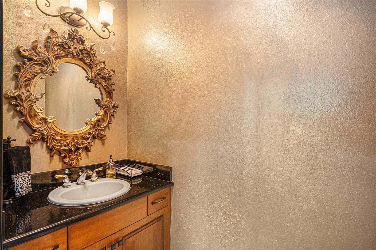
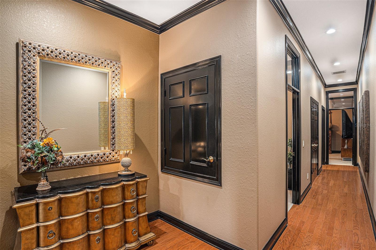

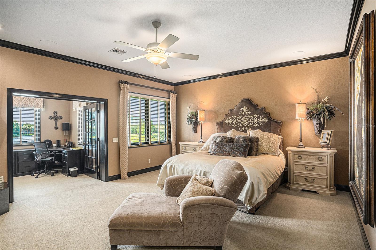
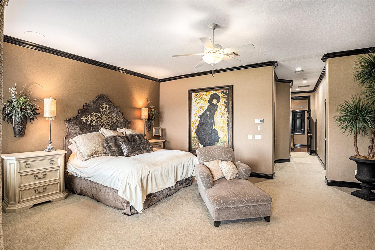
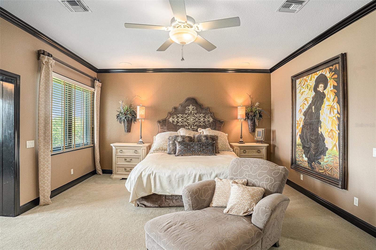


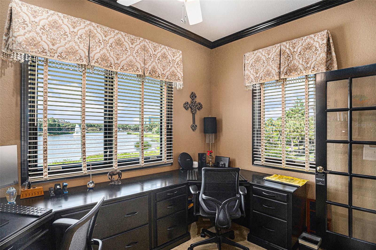


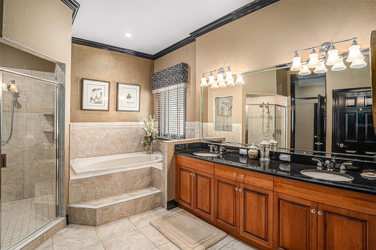

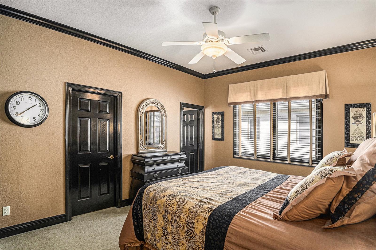
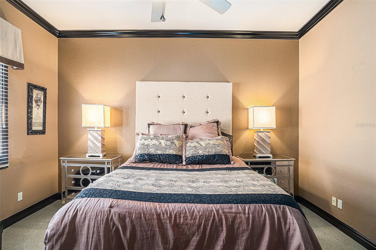
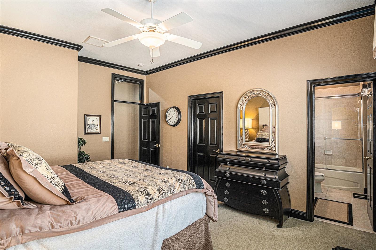
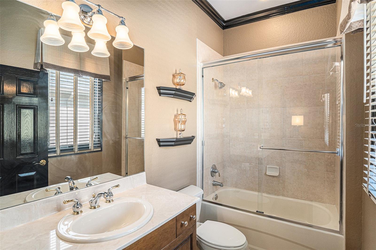
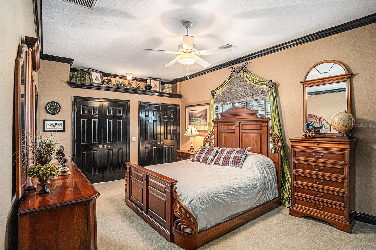
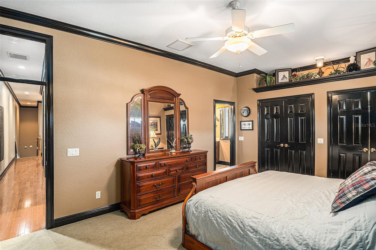
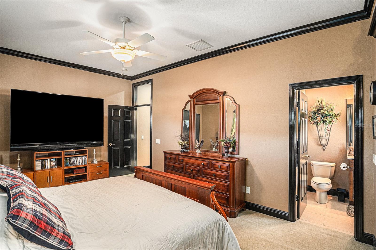
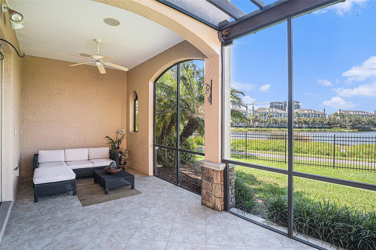
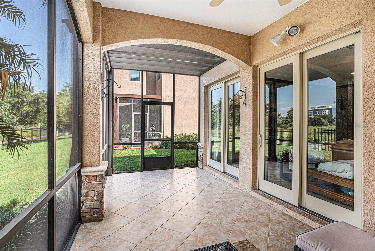

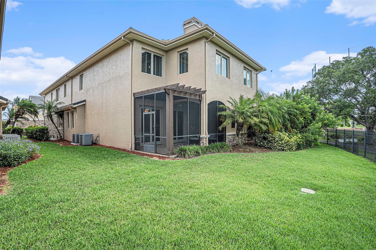
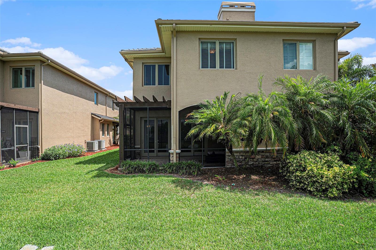
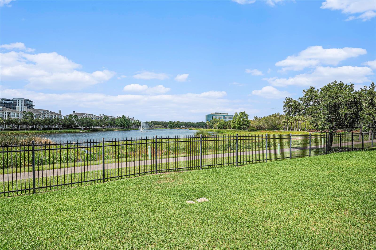
- MLS#: T3530607 ( Residential )
- Street Address: 652 Saxony Boulevard
- Viewed: 39
- Price: $850,000
- Price sqft: $285
- Waterfront: Yes
- Wateraccess: Yes
- Waterfront Type: Pond
- Year Built: 2005
- Bldg sqft: 2982
- Bedrooms: 3
- Total Baths: 4
- Full Baths: 3
- 1/2 Baths: 1
- Garage / Parking Spaces: 2
- Days On Market: 111
- Additional Information
- Geolocation: 27.8874 / -82.6594
- County: PINELLAS
- City: SAINT PETERSBURG
- Zipcode: 33716
- Subdivision: Saxony Place At Carillon
- Elementary School: Pinellas Central Elem PN
- Middle School: Fitzgerald Middle PN
- High School: Pinellas Park High PN
- Provided by: SMITH & ASSOCIATES REAL ESTATE
- Contact: Lisa Reeves
- 813-839-3800
- DMCA Notice
-
DescriptionDiscover in the heart of Carillon Park the epitome of luxury and serenity with this stunning Mediterranean townhome in the prestigious gated community of Saxony Place. Built with meticulous attention to detail, this residence is perfect for the discerning buyer seeking quality and value. Located within reach of all things amazing and fun in the Tampa Bay area. Step inside this exquisite home with designer finishes and an accommodating floor plan with just the right mix of formal and open to fit the modern lifestyle. The chef's kitchen is equipped with top of the line stainless steel appliances, double built in ovens with cooktop, and elegant hardwood cabinets. The granite counters and large island with wine fridge make this kitchen a true centerpiece, complemented by loads of counterspace and a spacious bar that overlooks the living area. Entertain in style in the formal dining room with chair rail, accent wall and sleek chandelier. The floor plan sets this home apart from others letting it feel much more like an estate than a townhome, offering a harmonious blend of functionality and elegance. High ceilings adorned with crown molding and bullnose corners enhance the grandeur, while designer details provide a touch of luxurious charm. Cozy up by one of the two fireplaces or enjoy the beautiful easy to maintain tile floors that flow throughout the living spaces. The Florida Room, a true highlight of this home, offers tranquil views of the lake, fountain, and conservation creating a perfect retreat for relaxation by yourself or with friends. Upstairs you are greeted by the Primary fit for royalty with an attached office that makes every workday feel like a holiday. There is an even grander ensuite Primary bathroom with glass shower, tub and dual sinks. The secondary bedrooms are large and inviting with ensuite bathrooms, your guests may never leave! Whether you are looking for a second home in the sun or a place to make into your own personal oasis. Come see why St Petersburg and Tampa Bay is the top of all the real estate lists. This is home.
Property Location and Similar Properties
All
Similar
Features
Waterfront Description
- Pond
Appliances
- Built-In Oven
- Cooktop
- Dishwasher
- Disposal
- Dryer
- Electric Water Heater
- Microwave
- Refrigerator
- Washer
- Water Softener
- Wine Refrigerator
Home Owners Association Fee
- 525.00
Home Owners Association Fee Includes
- Common Area Taxes
- Escrow Reserves Fund
- Maintenance Structure
- Maintenance Grounds
- Maintenance
- Management
- Pest Control
- Private Road
- Security
Association Name
- Moderne Management/Coleen Verdon
Association Phone
- 727-460-2920
Carport Spaces
- 0.00
Close Date
- 0000-00-00
Cooling
- Central Air
Country
- US
Covered Spaces
- 0.00
Exterior Features
- Irrigation System
- Rain Gutters
- Sidewalk
- Sliding Doors
Fencing
- Fenced
Flooring
- Carpet
- Ceramic Tile
- Wood
Furnished
- Negotiable
Garage Spaces
- 2.00
Heating
- Heat Pump
High School
- Pinellas Park High-PN
Insurance Expense
- 0.00
Interior Features
- Ceiling Fans(s)
- Chair Rail
- Crown Molding
- Eat-in Kitchen
- In Wall Pest System
- PrimaryBedroom Upstairs
- Solid Wood Cabinets
- Stone Counters
- Thermostat
- Walk-In Closet(s)
- Window Treatments
Legal Description
- SAXONY PLACE AT CARILLON REPLAT BLK 1
- LOT 7
Levels
- Two
Living Area
- 2982.00
Lot Features
- Conservation Area
- Corner Lot
- Cul-De-Sac
- Flood Insurance Required
- FloodZone
- In County
- Landscaped
- Sidewalk
- Street Dead-End
- Paved
Middle School
- Fitzgerald Middle-PN
Area Major
- 33716 - St Pete
Net Operating Income
- 0.00
Occupant Type
- Owner
Open Parking Spaces
- 0.00
Other Expense
- 0.00
Parcel Number
- 12-30-16-78834-001-0070
Parking Features
- Driveway
- Garage Door Opener
- Ground Level
Pets Allowed
- Cats OK
- Dogs OK
Possession
- Close of Escrow
Property Condition
- Completed
Property Type
- Residential
Roof
- Tile
School Elementary
- Pinellas Central Elem-PN
Sewer
- Public Sewer
Tax Year
- 2023
Township
- 30
Utilities
- BB/HS Internet Available
- Cable Connected
- Electricity Connected
- Sewer Connected
- Street Lights
- Water Connected
View
- Water
Views
- 39
Virtual Tour Url
- https://my.matterport.com/show/?m=G6kyLrMdJ7W&brand=0
Water Source
- Public
Year Built
- 2005
Listing Data ©2024 Greater Tampa Association of REALTORS®
Listings provided courtesy of The Hernando County Association of Realtors MLS.
The information provided by this website is for the personal, non-commercial use of consumers and may not be used for any purpose other than to identify prospective properties consumers may be interested in purchasing.Display of MLS data is usually deemed reliable but is NOT guaranteed accurate.
Datafeed Last updated on September 21, 2024 @ 12:00 am
©2006-2024 brokerIDXsites.com - https://brokerIDXsites.com
