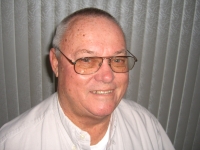
- Jim Tacy Sr, REALTOR ®
- Tropic Shores Realty
- Hernando, Hillsborough, Pasco, Pinellas County Homes for Sale
- 352.556.4875
- 352.556.4875
- jtacy2003@gmail.com
Share this property:
Contact Jim Tacy Sr
Schedule A Showing
Request more information
- Home
- Property Search
- Search results
- 6816 Sparkman Street, TAMPA, FL 33616
Property Photos
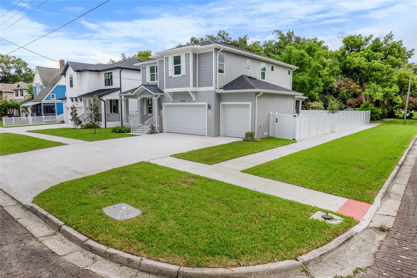
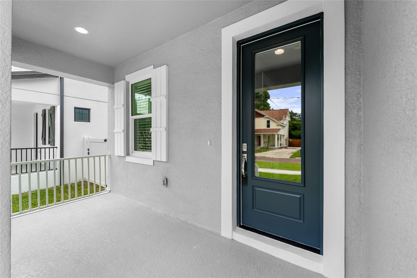
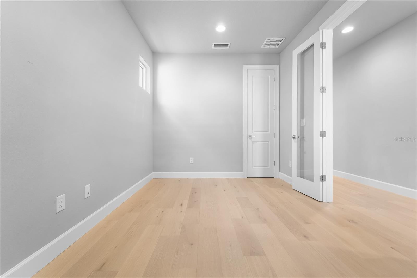
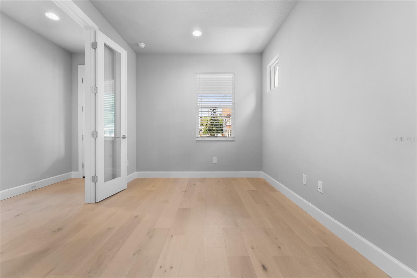
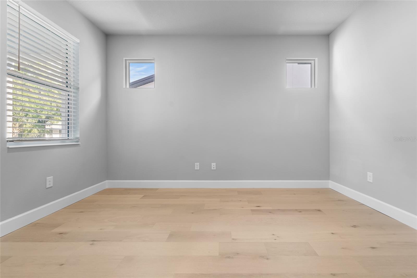
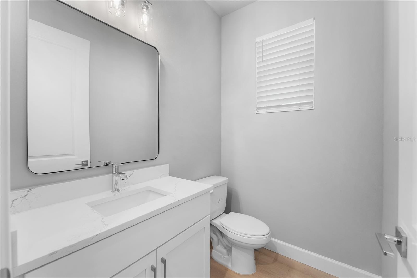
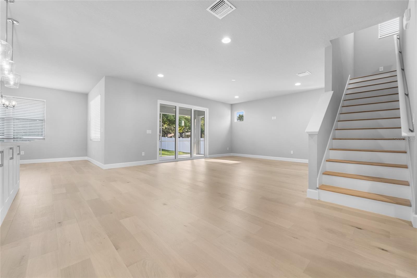
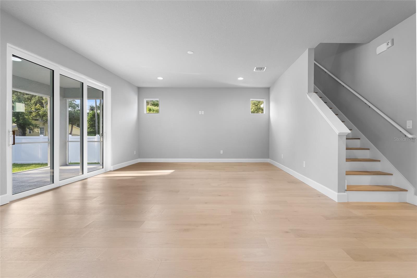
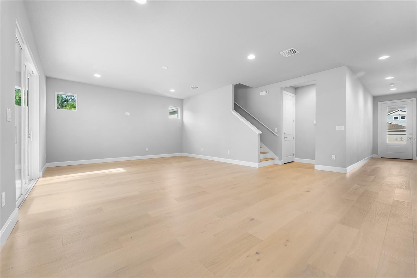
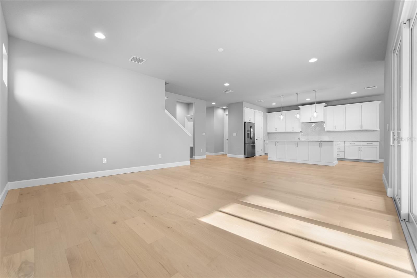
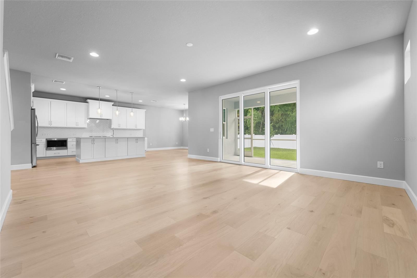
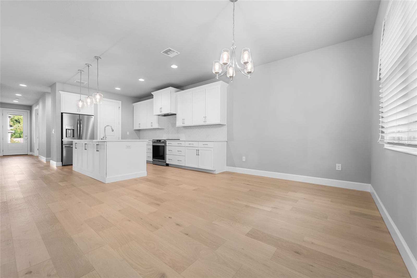
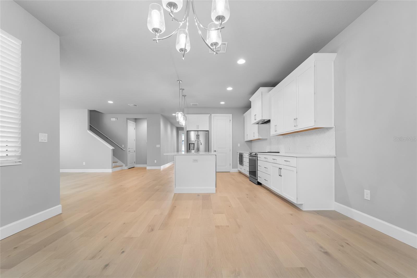
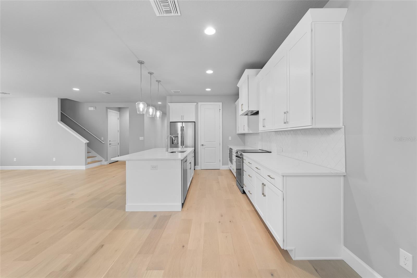
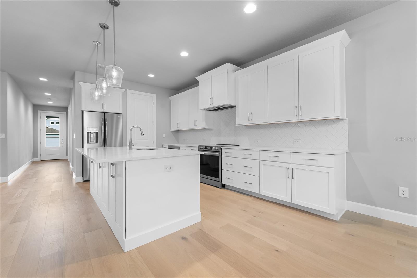
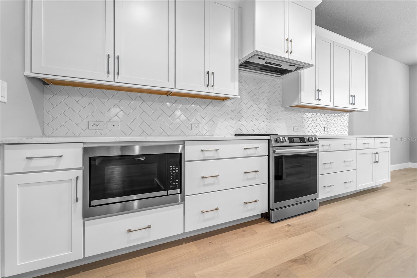
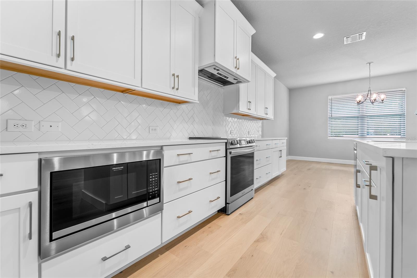
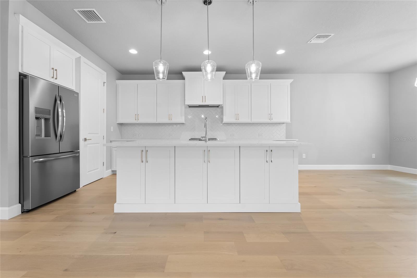
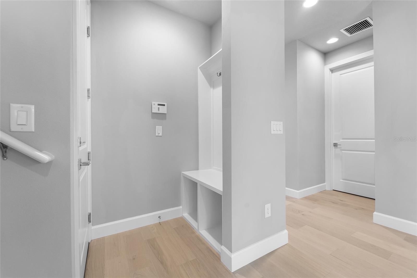
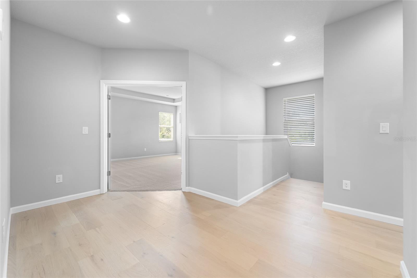
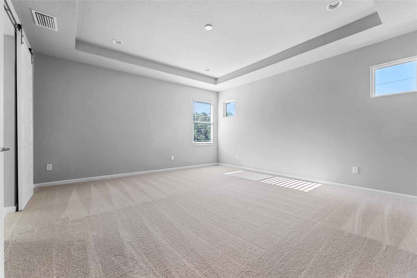
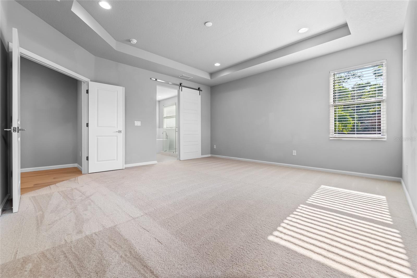
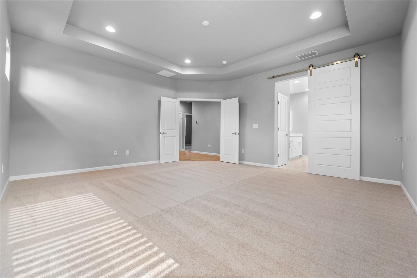
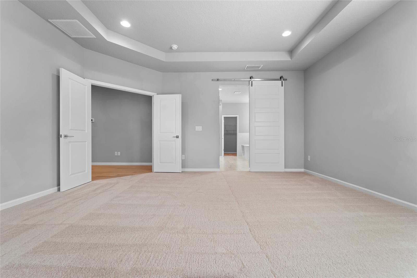
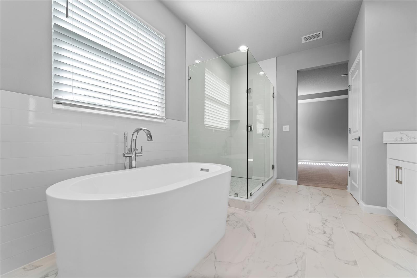
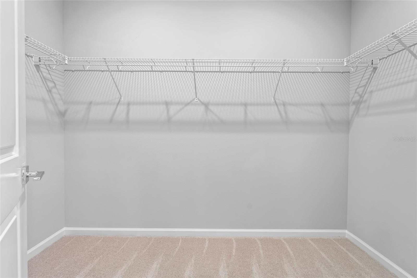
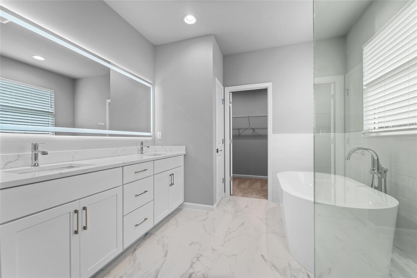
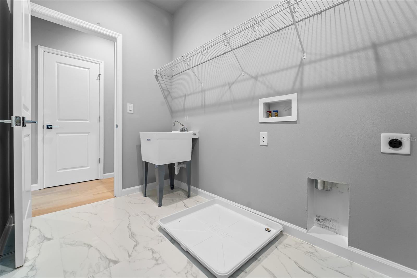
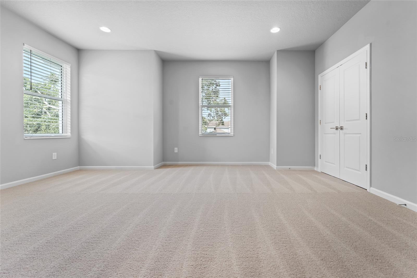
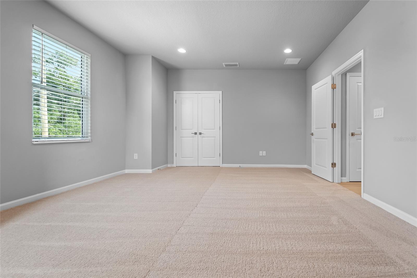
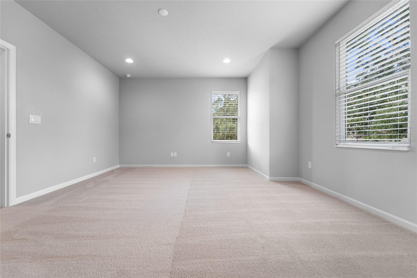
- MLS#: T3547672 ( Residential )
- Street Address: 6816 Sparkman Street
- Viewed: 22
- Price: $970,000
- Price sqft: $269
- Waterfront: No
- Year Built: 2024
- Bldg sqft: 3605
- Bedrooms: 4
- Total Baths: 3
- Full Baths: 2
- 1/2 Baths: 1
- Garage / Parking Spaces: 3
- Days On Market: 43
- Additional Information
- Geolocation: 27.8674 / -82.5242
- County: HILLSBOROUGH
- City: TAMPA
- Zipcode: 33616
- Subdivision: Port Tampa City Map
- Elementary School: West Shore HB
- Middle School: Madison HB
- High School: Robinson HB
- Provided by: PINEYWOODS REALTY LLC
- Contact: William Murray
- 813-225-1890
- DMCA Notice
-
DescriptionOne or more photo(s) has been virtually staged. NEW CONSTRUCTION AVAILABLE NOW! This home offers an open floor plan, engineered wood flooring, PGT Impact Windows, Moen plumbing fixtures, Kwikset door hardware, decorative pendant lights, 42" upper cabinets, a security system, and Corian countertops with under mount sinks. The first floor features 9' 4 ceilings, a den, a half bath, a dining room, a kitchen with an eat in island, stainless steel appliances, and a large great room perfect for entertaining. The three car garage, accessible through 8' doors, includes additional storage under the stairs and an arrival center for extra storage. Upstairs, the spacious Master Suite boasts double entry doors, a tray ceiling, and a barn door leading to the spa like Master Bath, which includes a free standing tub, a shower, a dual vanity, and a walk in closet. There are also two oversized bedrooms, a full bath with a dual vanity, a fourth bedroom/flex room, and a loft area. The oversized lot, measuring 60x125, offers plenty of outdoor space with a covered lanai. Corner lot offering potential for side access to accommodate an ADU or detached garage.
Property Location and Similar Properties
All
Similar
Features
Appliances
- Dishwasher
- Disposal
- Electric Water Heater
- Ice Maker
- Microwave
- Range
- Range Hood
- Refrigerator
Home Owners Association Fee
- 0.00
Builder Model
- Sparkman
Builder Name
- North Point Homes
Carport Spaces
- 0.00
Close Date
- 0000-00-00
Cooling
- Central Air
Country
- US
Covered Spaces
- 0.00
Exterior Features
- Private Mailbox
- Rain Gutters
- Sidewalk
- Sliding Doors
- Sprinkler Metered
Fencing
- Vinyl
Flooring
- Carpet
- Hardwood
Garage Spaces
- 3.00
Heating
- Central
- Electric
High School
- Robinson-HB
Insurance Expense
- 0.00
Interior Features
- Eat-in Kitchen
- Kitchen/Family Room Combo
- Open Floorplan
- PrimaryBedroom Upstairs
- Solid Surface Counters
- Thermostat
- Walk-In Closet(s)
Legal Description
- PORT TAMPA CITY MAP LOT 11 TOG WITH S 1/2 OF LOT 12 AND W 5 FT CLOSED ALLEY ABUTTING ON E BLOCK 57
Levels
- Two
Living Area
- 2681.00
Lot Features
- Corner Lot
Middle School
- Madison-HB
Area Major
- 33616 - Tampa
Net Operating Income
- 0.00
New Construction Yes / No
- Yes
Occupant Type
- Vacant
Open Parking Spaces
- 0.00
Other Expense
- 0.00
Parcel Number
- A-17-30-18-42J-000057-00011.0
Parking Features
- Garage Door Opener
- Golf Cart Garage
- Golf Cart Parking
- Oversized
Property Condition
- Completed
Property Type
- Residential
Roof
- Metal
- Shingle
School Elementary
- West Shore-HB
Sewer
- Public Sewer
Tax Year
- 2023
Township
- 30
Utilities
- Cable Connected
- Electricity Connected
- Sewer Connected
- Water Connected
Views
- 22
Virtual Tour Url
- https://www.propertypanorama.com/instaview/stellar/T3547672
Water Source
- None
Year Built
- 2024
Zoning Code
- RS-50
Listing Data ©2024 Greater Tampa Association of REALTORS®
Listings provided courtesy of The Hernando County Association of Realtors MLS.
The information provided by this website is for the personal, non-commercial use of consumers and may not be used for any purpose other than to identify prospective properties consumers may be interested in purchasing.Display of MLS data is usually deemed reliable but is NOT guaranteed accurate.
Datafeed Last updated on September 21, 2024 @ 12:00 am
©2006-2024 brokerIDXsites.com - https://brokerIDXsites.com
