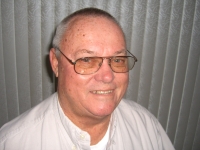
- Jim Tacy Sr, REALTOR ®
- Tropic Shores Realty
- Hernando, Hillsborough, Pasco, Pinellas County Homes for Sale
- 352.556.4875
- 352.556.4875
- jtacy2003@gmail.com
Share this property:
Contact Jim Tacy Sr
Schedule A Showing
Request more information
- Home
- Property Search
- Search results
- 12310 Seabrook Drive, TAMPA, FL 33626
Property Photos
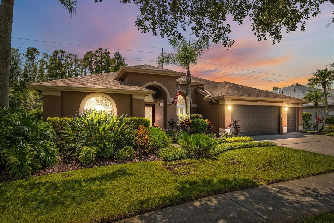

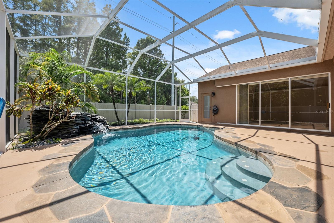
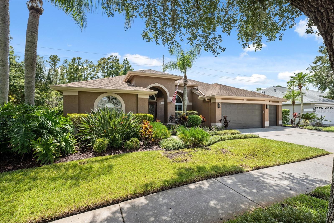
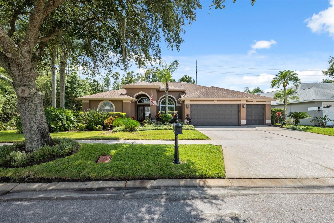
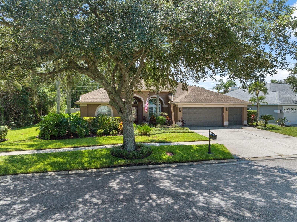
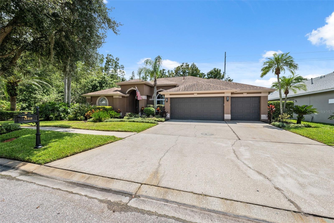
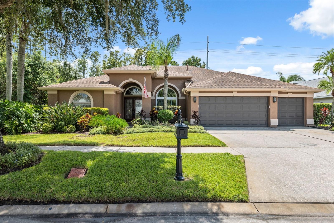
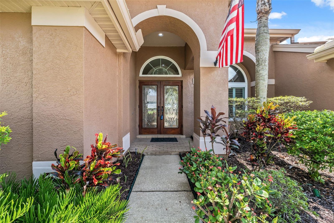
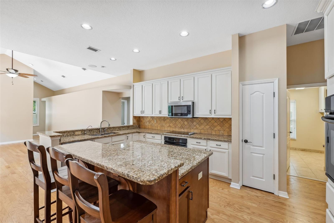
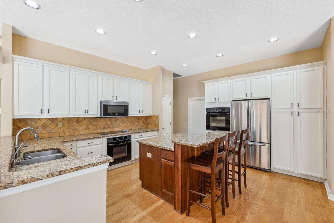
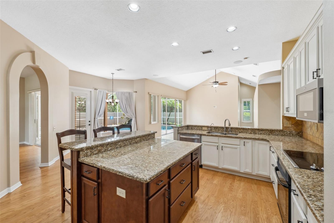
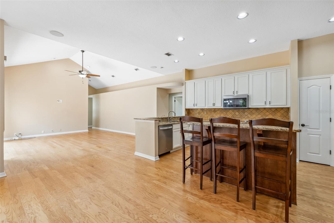
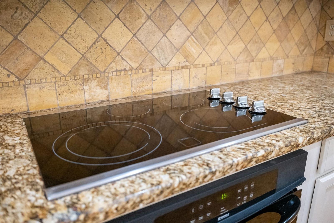
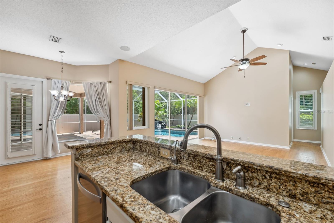
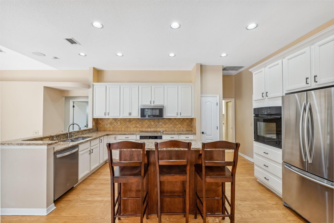
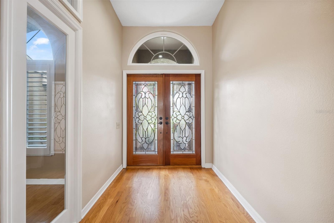
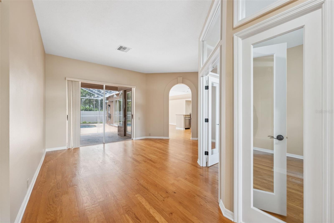
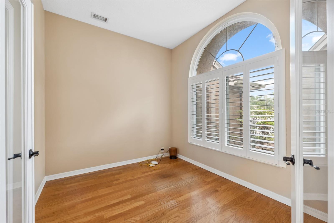
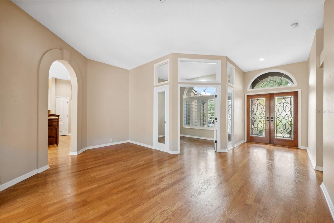
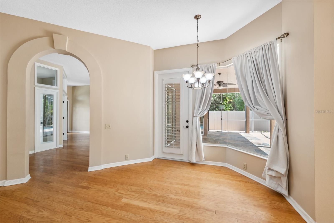
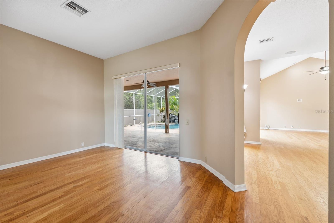
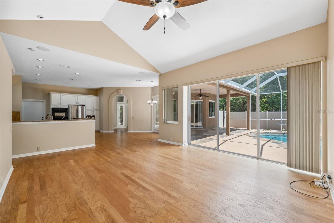
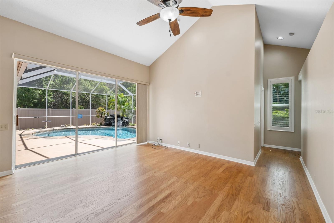
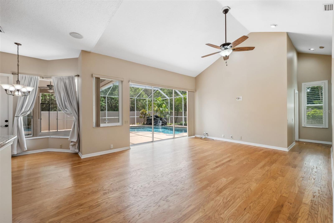
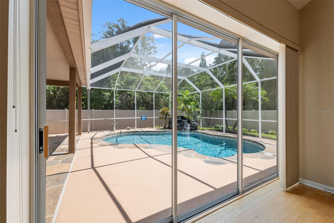
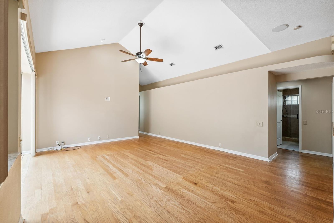
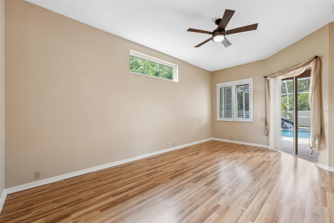
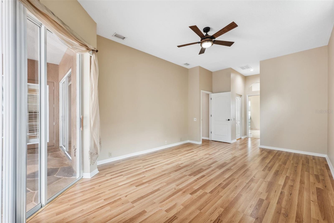
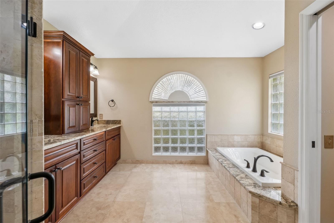
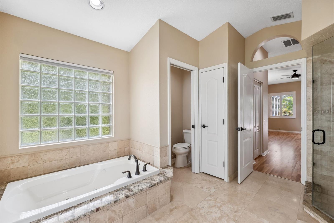
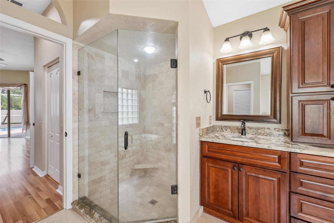
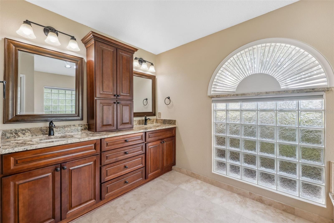
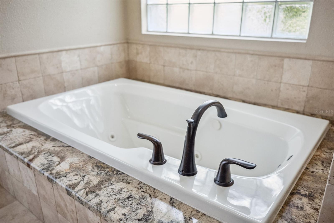
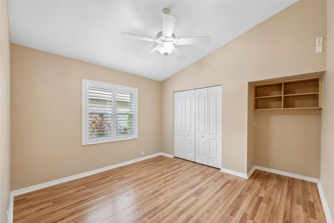
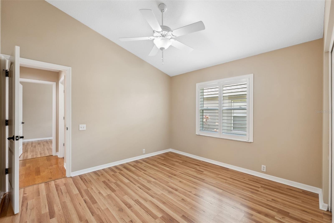
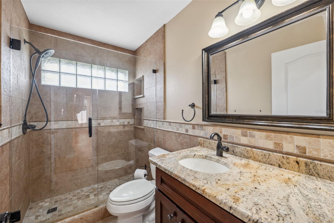
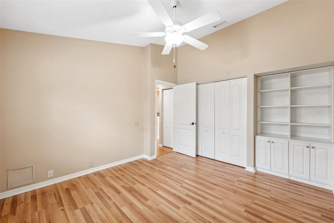
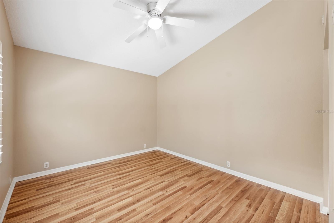
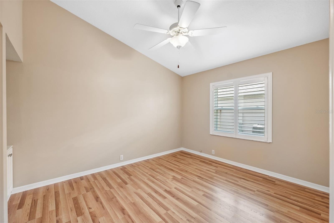
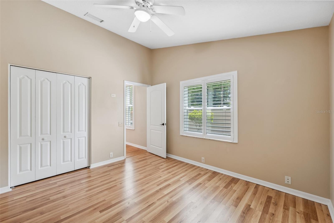
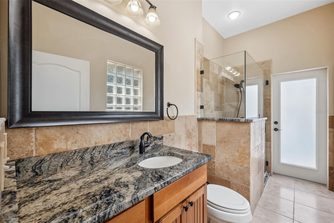
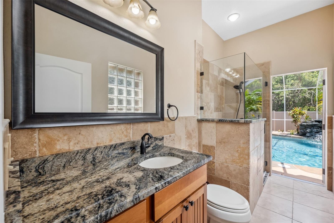
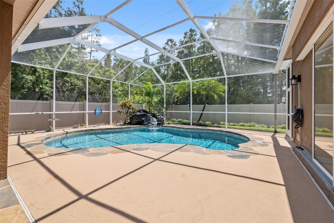
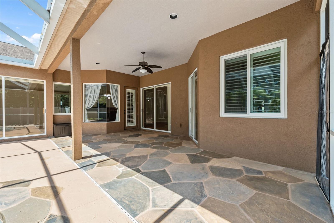
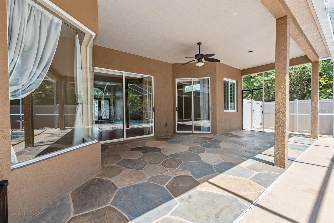
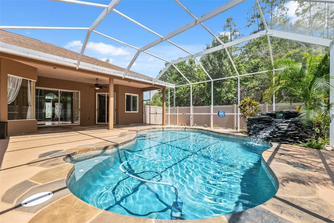
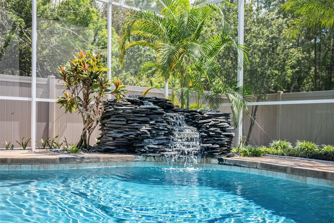
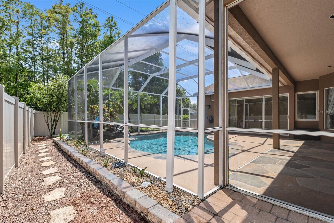
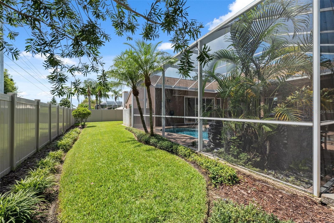
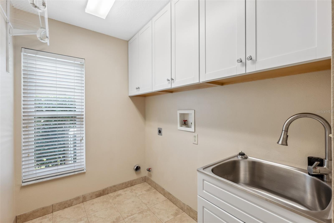
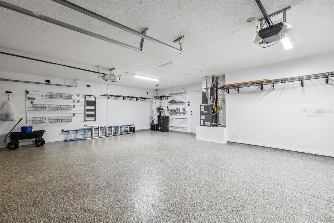
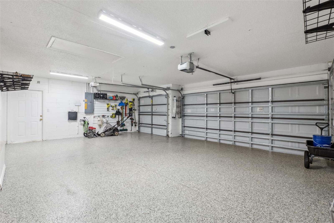
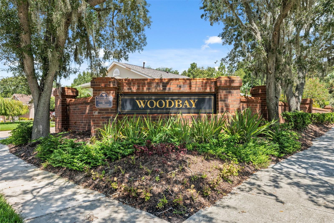
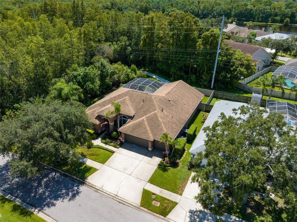
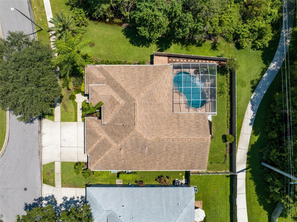
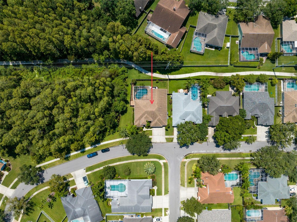
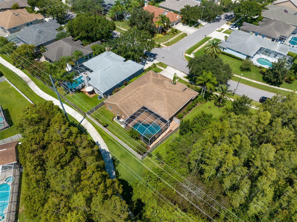
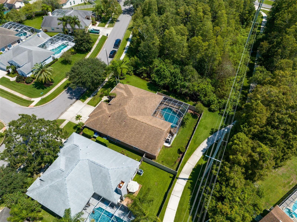
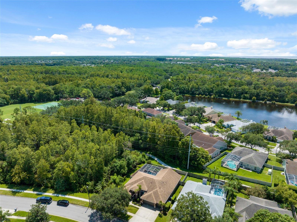
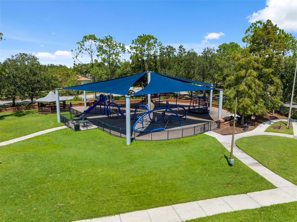
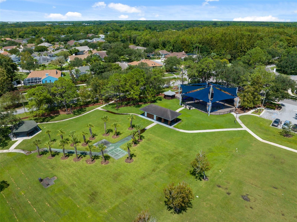
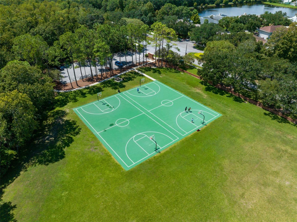
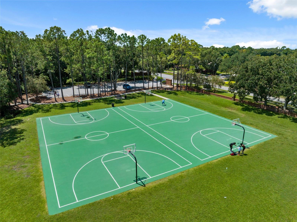
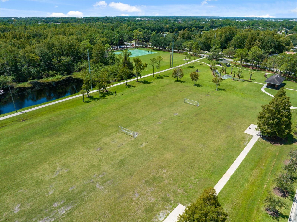
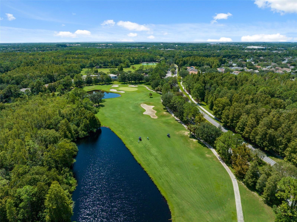
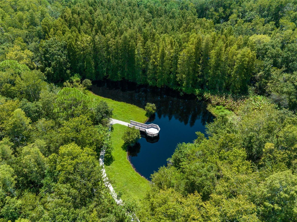
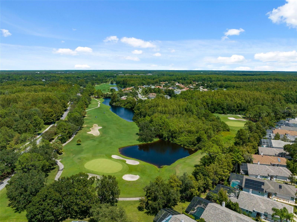
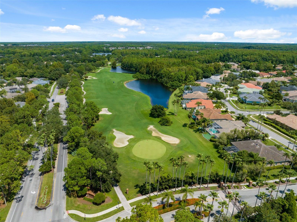
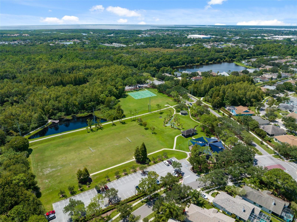
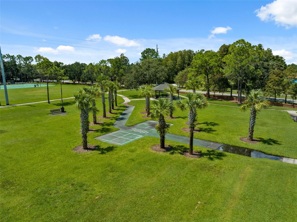
- MLS#: T3550267 ( Residential )
- Street Address: 12310 Seabrook Drive
- Viewed: 8
- Price: $850,000
- Price sqft: $350
- Waterfront: No
- Year Built: 1994
- Bldg sqft: 2427
- Bedrooms: 4
- Total Baths: 3
- Full Baths: 3
- Garage / Parking Spaces: 3
- Days On Market: 17
- Additional Information
- Geolocation: 28.0412 / -82.6298
- County: HILLSBOROUGH
- City: TAMPA
- Zipcode: 33626
- Subdivision: Westchase Sec 110
- Elementary School: Lowry HB
- Middle School: Davidsen HB
- High School: Alonso HB
- Provided by: FUTURE HOME REALTY INC
- Contact: Hew Keefe
- 813-855-4982
- DMCA Notice
-
DescriptionPride in ownership doesn't even begin to cover it. This impeccably maintained home is ideally positioned next to a conservation lot and borders a walking trail, ensuring minimal neighbors on most sides. Nestled in the Woodbay neighborhood within the picturesque Westchase community, you'll experience a wonderful sense of seclusion while remaining conveniently close to popular shops, parks, and roadways that keep you well connected to the world around you. Recent upgrades to the property feature new hurricane resistant windows, fresh new waterproof wood plank laminate flooring in all bedrooms, a new coat of interior paint, and custom plantation shutters on the inside windows. The well designed floor plan of the house flows seamlessly around the screened in pool area, fulfilling every entertainer's vision. The saltwater pool requires minimal maintenance without the need for harsh chemicals, while the captivating waterfall feature will make leaving the pool area a tough decision. Moreover, the entire backyard is enclosed with a fence to ensure your privacy and safety.
Property Location and Similar Properties
All
Similar
Features
Appliances
- Built-In Oven
- Cooktop
- Dishwasher
- Disposal
- Microwave
- Range
- Refrigerator
- Water Softener
Association Amenities
- Basketball Court
- Golf Course
- Park
- Playground
- Tennis Court(s)
- Trail(s)
Home Owners Association Fee
- 364.00
Association Name
- Debbie Sainz
- Senior CAM
Association Phone
- 813-926-6404
Carport Spaces
- 0.00
Close Date
- 0000-00-00
Cooling
- Central Air
Country
- US
Covered Spaces
- 0.00
Exterior Features
- Irrigation System
- Private Mailbox
- Sidewalk
Fencing
- Fenced
- Vinyl
Flooring
- Laminate
- Tile
Garage Spaces
- 3.00
Heating
- Natural Gas
High School
- Alonso-HB
Insurance Expense
- 0.00
Interior Features
- Ceiling Fans(s)
- High Ceilings
- Open Floorplan
- Primary Bedroom Main Floor
- Solid Wood Cabinets
Legal Description
- WESTCHASE SECTION 110 LOT 34 BLOCK 3
Levels
- One
Living Area
- 2427.00
Lot Features
- Near Golf Course
- Sidewalk
Middle School
- Davidsen-HB
Area Major
- 33626 - Tampa/Northdale/Westchase
Net Operating Income
- 0.00
Occupant Type
- Vacant
Open Parking Spaces
- 0.00
Other Expense
- 0.00
Parcel Number
- U-17-28-17-060-000003-00034.0
Parking Features
- Driveway
- Garage Door Opener
Pets Allowed
- Yes
Pool Features
- Chlorine Free
- Gunite
- Heated
- In Ground
- Pool Sweep
- Salt Water
- Screen Enclosure
Property Condition
- Completed
Property Type
- Residential
Roof
- Shingle
School Elementary
- Lowry-HB
Sewer
- Public Sewer
Style
- Florida
- Ranch
Tax Year
- 2023
Township
- 28
Utilities
- Cable Available
- Electricity Available
- Natural Gas Connected
- Phone Available
- Water Connected
Virtual Tour Url
- https://shoreline-imagery.aryeo.com/sites/pngbpee/unbranded
Water Source
- None
Year Built
- 1994
Zoning Code
- PD
Listing Data ©2024 Greater Tampa Association of REALTORS®
Listings provided courtesy of The Hernando County Association of Realtors MLS.
The information provided by this website is for the personal, non-commercial use of consumers and may not be used for any purpose other than to identify prospective properties consumers may be interested in purchasing.Display of MLS data is usually deemed reliable but is NOT guaranteed accurate.
Datafeed Last updated on September 21, 2024 @ 12:00 am
©2006-2024 brokerIDXsites.com - https://brokerIDXsites.com
