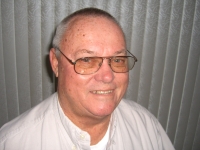
- Jim Tacy Sr, REALTOR ®
- Tropic Shores Realty
- Hernando, Hillsborough, Pasco, Pinellas County Homes for Sale
- 352.556.4875
- 352.556.4875
- jtacy2003@gmail.com
Share this property:
Contact Jim Tacy Sr
Schedule A Showing
Request more information
- Home
- Property Search
- Search results
- 1340 46th Street S, ST PETERSBURG, FL 33711
Property Photos

















- MLS#: A4666749 ( Residential )
- Street Address: 1340 46th Street S
- Viewed: 20
- Price: $350,000
- Price sqft: $189
- Waterfront: No
- Year Built: 1952
- Bldg sqft: 1855
- Bedrooms: 3
- Total Baths: 2
- Full Baths: 2
- Days On Market: 27
- Additional Information
- Geolocation: 27.75 / -82.69
- County: PINELLAS
- City: ST PETERSBURG
- Zipcode: 33711
- Subdivision: Magnus Rep John K
- Elementary School: Fairmount Park
- Middle School: Azalea
- High School: Boca Ciega

- DMCA Notice
-
DescriptionWelcome to 1340 46th Street S, a beautifully updated 3 bedroom, 2 bath home with a 1 car garage, offering 1,388 sq. ft. of comfortable living space in vibrant St. Petersburg. This corner lot property features a split bedroom layout and an open floorplan, ideal for modern living and entertaining. The spacious Florida room is covered with a lanai, extending your living area and providing the perfect spot to relax and enjoy the Florida lifestyle. Recent upgrades include a brand new roof (June 2025), fresh interior and exterior paint, new flooring throughout, updated bathrooms, a fully renovated kitchen with new appliances, large pantry/extra cabinet space, and stylishly updated finishes. The fenced backyard offers privacy and plenty of space for outdoor activities, gardening, or pets. Situated in a convenient St. Petersburg location, this home is just minutes from Gulf beaches, downtown St. Petes restaurants, shops, and cultural attractions, as well as easy access to major highways for commuting. Whether youre looking for a move in ready home or a smart investment, this property checks all the boxes.
Property Location and Similar Properties
All
Similar
Features
Appliances
- Dishwasher
- Range
- Refrigerator
Home Owners Association Fee
- 0.00
Carport Spaces
- 0.00
Close Date
- 0000-00-00
Cooling
- Central Air
- Wall/Window Unit(s)
Country
- US
Covered Spaces
- 0.00
Exterior Features
- Lighting
Fencing
- Fenced
Flooring
- Vinyl
Garage Spaces
- 1.00
Heating
- Central
High School
- Boca Ciega High-PN
Insurance Expense
- 0.00
Interior Features
- Open Floorplan
- Primary Bedroom Main Floor
- Split Bedroom
Legal Description
- MAGNUS' REPLAT
- JOHN K. BLK A
- LOT 3 & S 1/2 OF LOT 2
Levels
- One
Living Area
- 1388.00
Middle School
- Azalea Middle-PN
Area Major
- 33711 - St Pete/Gulfport
Net Operating Income
- 0.00
Occupant Type
- Vacant
Open Parking Spaces
- 0.00
Other Expense
- 0.00
Parcel Number
- 27-31-16-54468-001-0030
Possession
- Close Of Escrow
Property Type
- Residential
Roof
- Shingle
School Elementary
- Fairmount Park Elementary-PN
Sewer
- Public Sewer
Tax Year
- 2024
Township
- 31
Utilities
- Electricity Connected
- Sewer Connected
- Water Connected
Views
- 20
Virtual Tour Url
- https://www.propertypanorama.com/instaview/stellar/A4666749
Water Source
- Public
Year Built
- 1952
Listing Data ©2025 Greater Tampa Association of REALTORS®
Listings provided courtesy of The Hernando County Association of Realtors MLS.
The information provided by this website is for the personal, non-commercial use of consumers and may not be used for any purpose other than to identify prospective properties consumers may be interested in purchasing.Display of MLS data is usually deemed reliable but is NOT guaranteed accurate.
Datafeed Last updated on October 27, 2025 @ 12:00 am
©2006-2025 brokerIDXsites.com - https://brokerIDXsites.com
