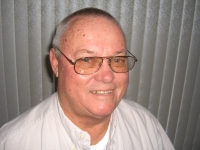
- Jim Tacy Sr, REALTOR ®
- Tropic Shores Realty
- Hernando, Hillsborough, Pasco, Pinellas County Homes for Sale
- 352.556.4875
- 352.556.4875
- jtacy2003@gmail.com
Share this property:
Contact Jim Tacy Sr
Schedule A Showing
Request more information
- Home
- Property Search
- Search results
- 11175 Hyde Street, WEEKI WACHEE, FL 34614
Property Photos
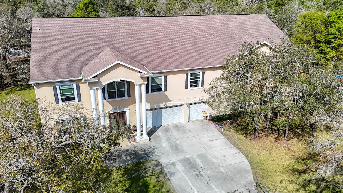

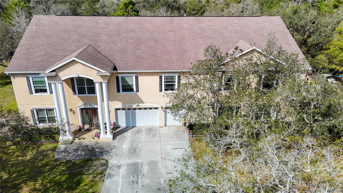
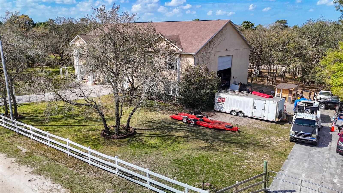
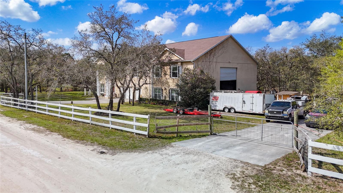
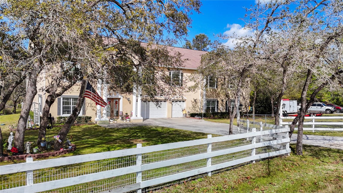
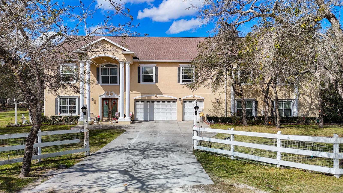
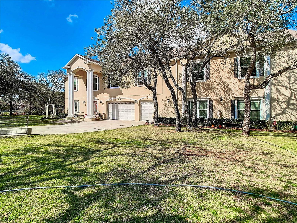
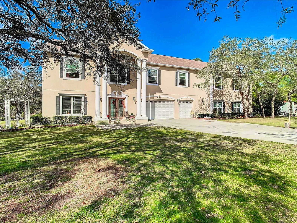
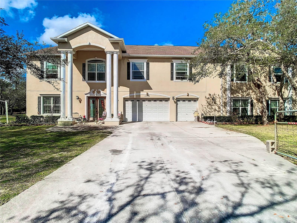
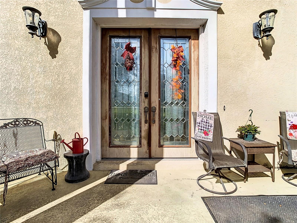
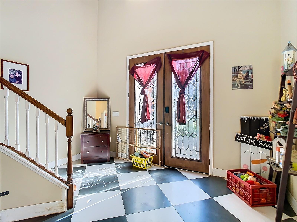
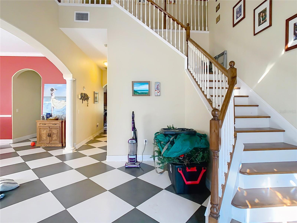
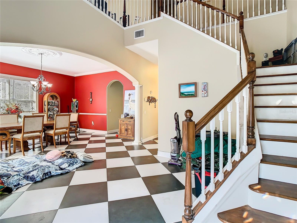
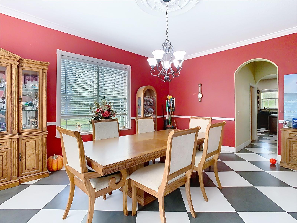
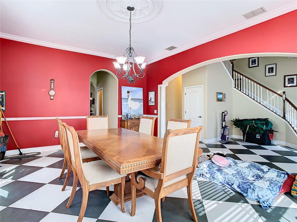
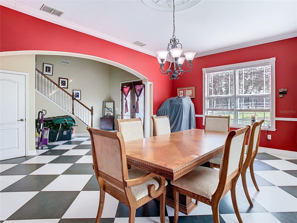
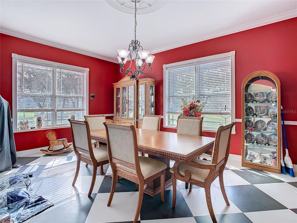
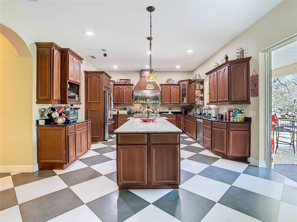
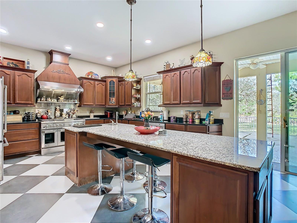
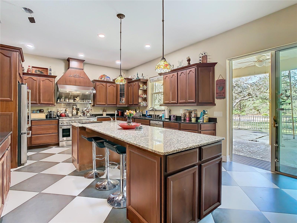
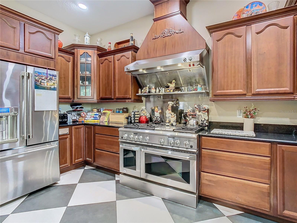
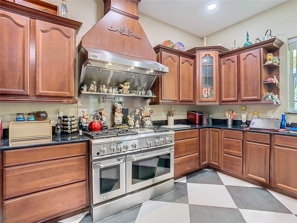
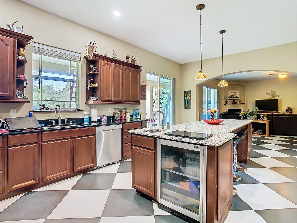
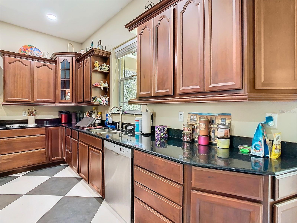
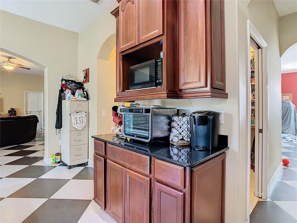
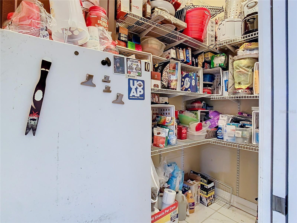
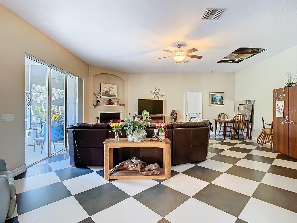
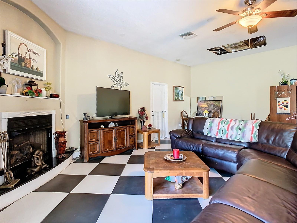
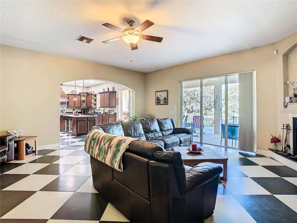
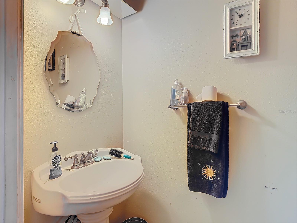
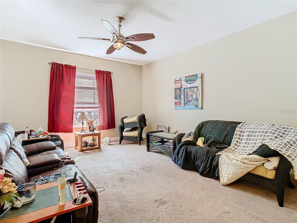
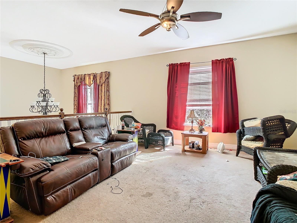
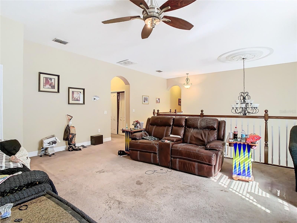
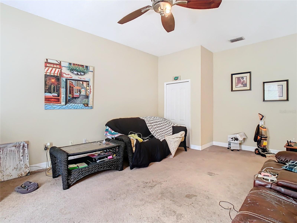
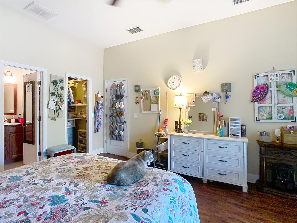
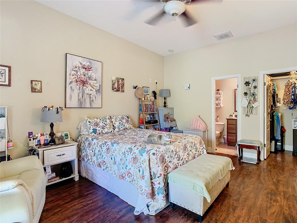
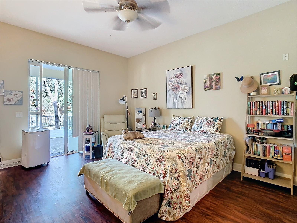
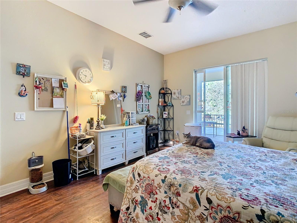
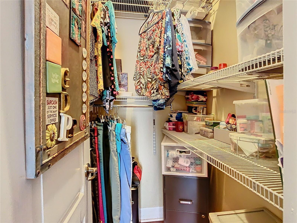
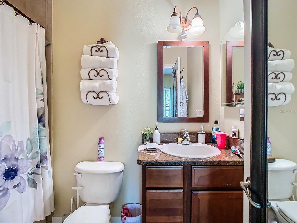
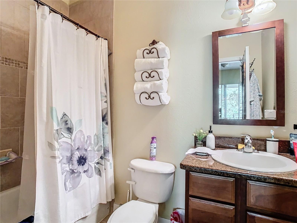
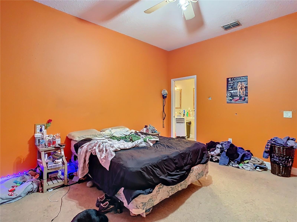
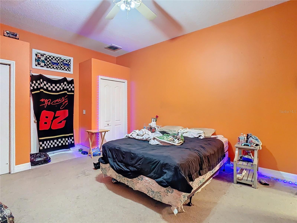
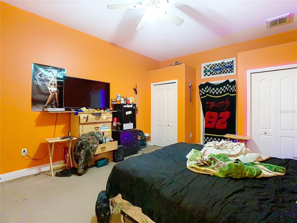
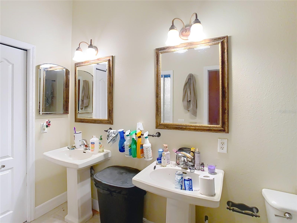
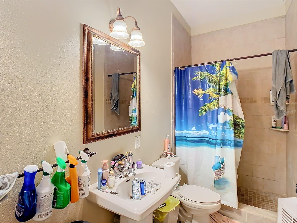
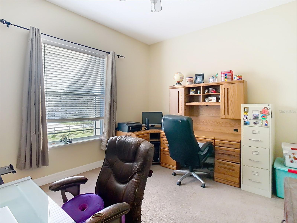
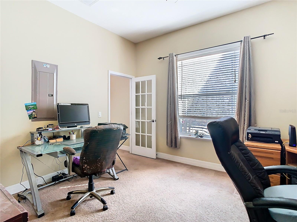
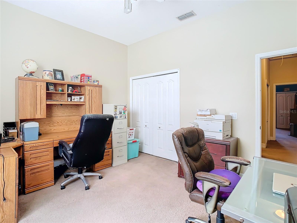
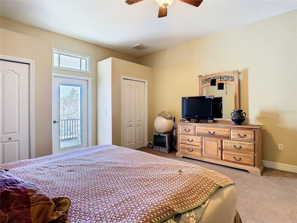
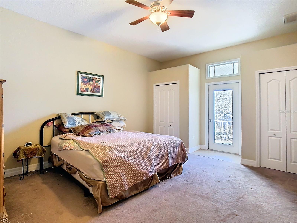
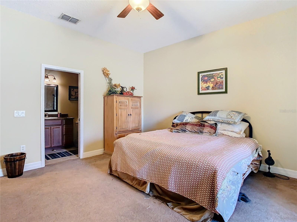
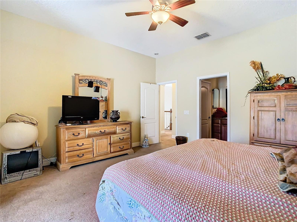
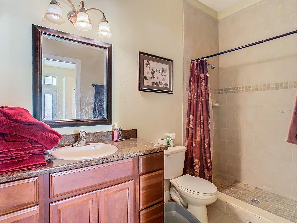
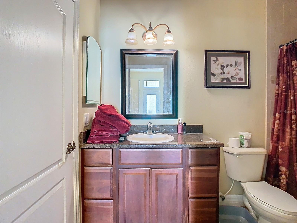
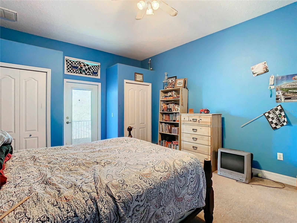
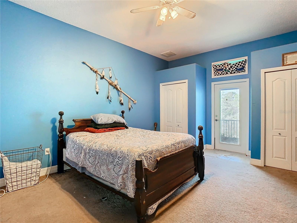
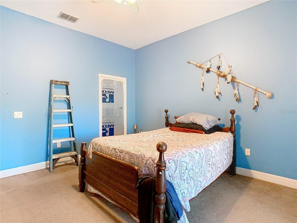
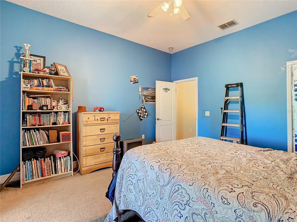
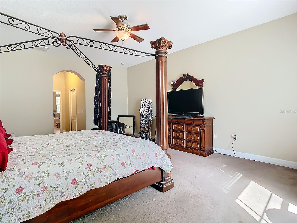
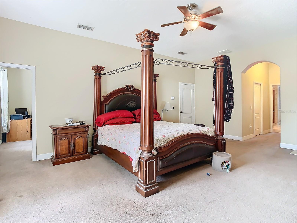
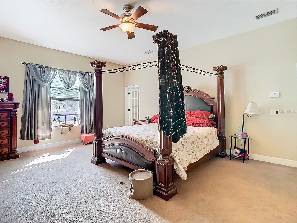
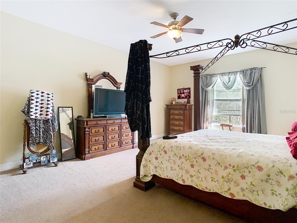
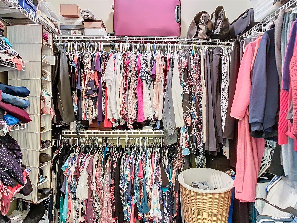
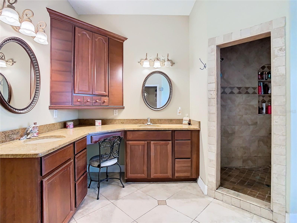
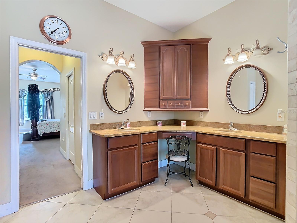
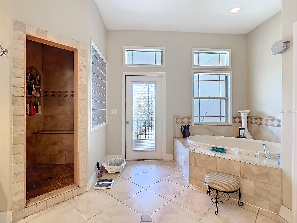
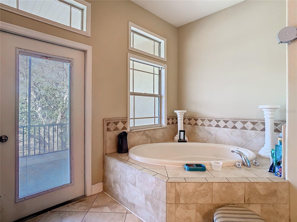
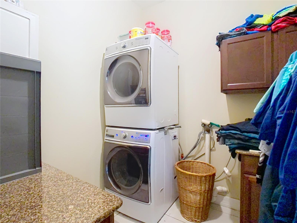
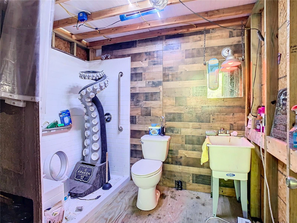
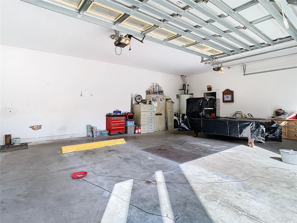
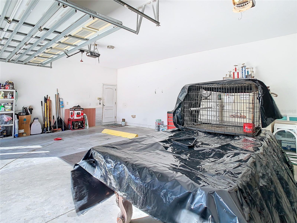
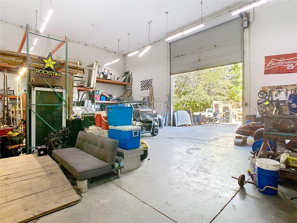
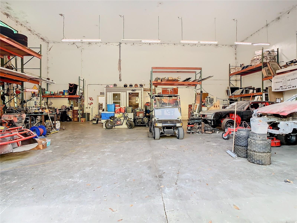
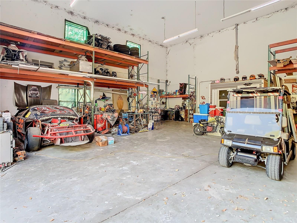
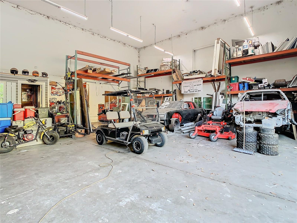
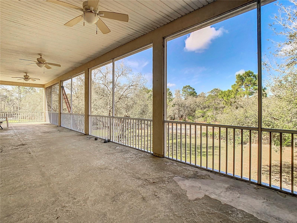
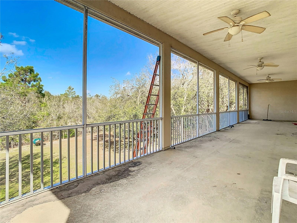
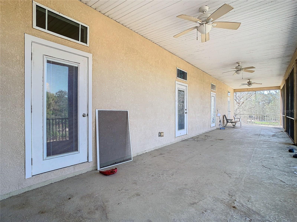
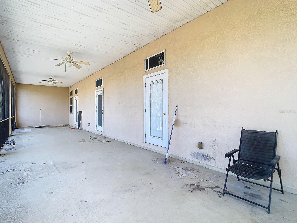
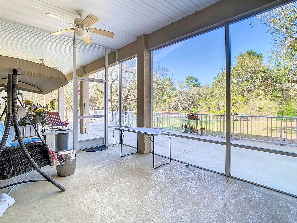
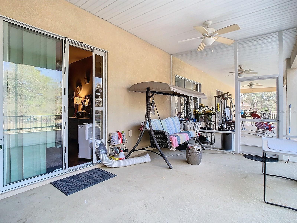
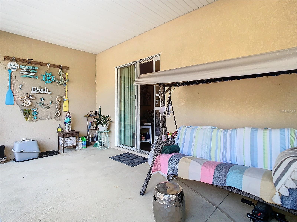
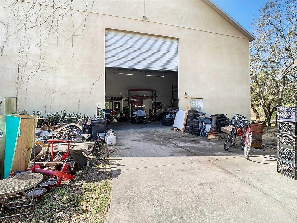
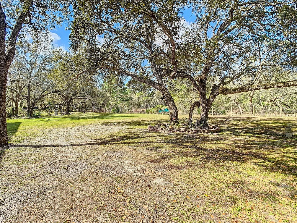
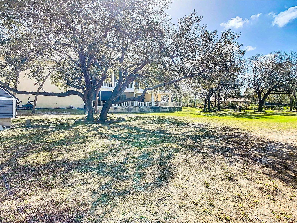
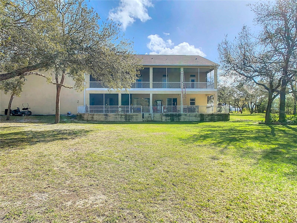
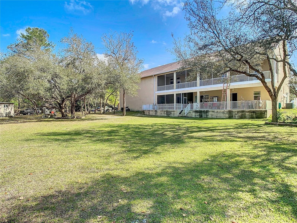
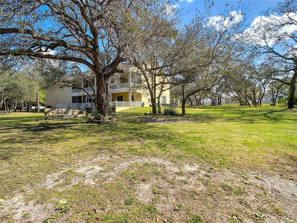
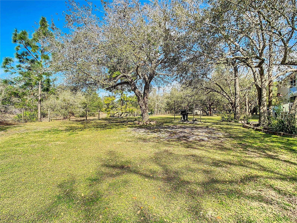
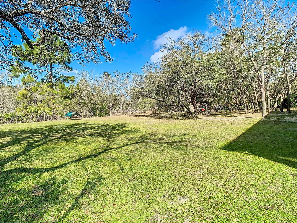
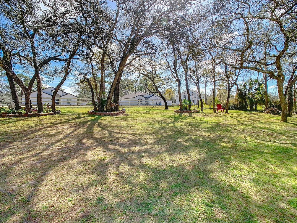
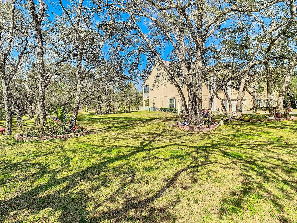
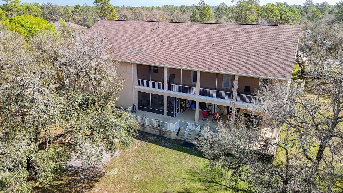
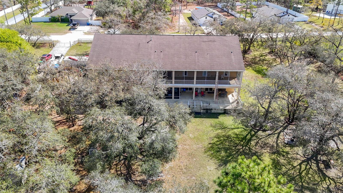
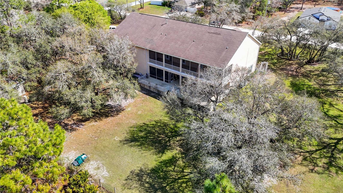
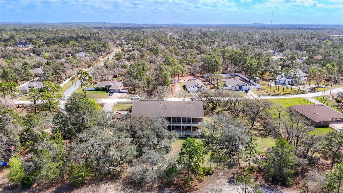
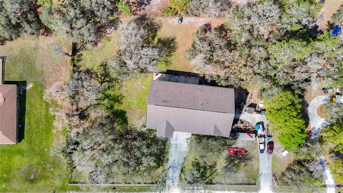
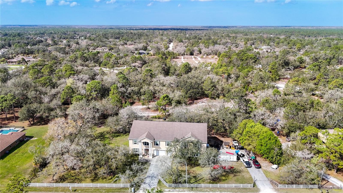
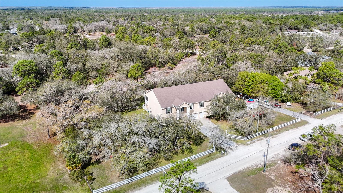
- MLS#: L4951107 ( Residential )
- Street Address: 11175 Hyde Street
- Viewed: 156
- Price: $1,000,000
- Price sqft: $110
- Waterfront: No
- Year Built: 2007
- Bldg sqft: 9050
- Bedrooms: 5
- Total Baths: 7
- Full Baths: 6
- 1/2 Baths: 1
- Garage / Parking Spaces: 8
- Days On Market: 85
- Acreage: 1.37 acres
- Additional Information
- Geolocation: 28.5879 / -82.5428
- County: HERNANDO
- City: WEEKI WACHEE
- Zipcode: 34614
- Subdivision: Royal Highlands
- Elementary School: Winding Waters K
- Middle School: Fox Chapel
- High School: Weeki Wachee
- Provided by: KELLER WILLIAMS REALTY SMART
- Contact: Daniel Fleischman
- 863-577-1234

- DMCA Notice
-
DescriptionAlright, buckle up, dudeive got something right up your alley. Insane 9,000 square foot beast of a house out in weeki wachee, florida, just north of tampa. And get this: half of the house is basically a gearheads paradisea garage setup screaming to be decked out for building race cars, filming youtube style content, or just straight up living the dream. Its perfect for youtubers car guys and gals and content creators.. Seriously, its like someone tried to build a house and accidentally created a content factory instead. Just imagine the youtube gold you could crank out of this place. Experience unparalleled luxury & serenity a private oasis in weeki wachee click on our professional high definition visuals & virtual experience now: ** 4k ultra hd photography ** drone aerial videography ** 3d virtual tour imagine owning this rare gem in the heart of of weeki wachee ( brooksville area ) where luxury meets tranquility. This custom built estate sits on expansive acreage, offering the perfect blend of privacy, modern elegance, and natures beauty. Whether you seek a peaceful retreat, a dream home for your growing family, or a high value investment, this stunning property is designed to impress. As you step inside, grand high ceilings, designer finishes, and floor to ceiling windows create an open and airy feel, bathing the home in natural light. The open concept layout seamlessly connects the gourmet chefs kitchen, the spacious living area, and the breathtaking outdoor entertainment space, making this home an entertainers dream. The chefs kitchen is a masterpiece, featuring top of the line stainless steel appliances, quartz countertops, custom cabinetry, a walk in pantry, and an oversized island perfect for hosting guests. Your luxurious primary suite is a private sanctuary, complete with a spa inspired en suite bathroom, a massive walk in closet, and private access to the outdoor oasis. Outdoor paradise step outside to a resort style heated pool & spa, a fully equipped outdoor kitchen, and a spacious covered lanai overlooking the lush landscaping. The vast backyard offers ample space for horses, recreational vehicles, or even a guesthouse addition. Located minutes from weeki wachee springs state park, this home offers an unbeatable lifestyle of adventure, boating, kayaking, and nature, while still being just a short drive from tampa, fine dining, shopping, and entertainment. * custom built luxury home on expansive private acreage * * gourmet chefs kitchen with premium finishes * * resort style heated pool, spa & outdoor kitchen * * high ceilings, smart home features & designer lighting * * minutes from weeki wachee springs, beaches & boating * * room for horses, rv parking, and additional structures * your private retreat awaits! Contact us today for a private showing before this unique opportunity is gone! Are you: ** luxury home buyer ** equestrian enthusiasts & nature lovers ** investor ** second home buyers ** remote workers ** relocating family accepting all offers: "seller is open to assisting with buyer closing costs or concessionsterms negotiable with an acceptable offer. " must schedule showing with listing agent for all details *
Property Location and Similar Properties
All
Similar
Features
Appliances
- Dishwasher
- Dryer
- Gas Water Heater
- Indoor Grill
- Range Hood
- Refrigerator
- Washer
Home Owners Association Fee
- 0.00
Carport Spaces
- 0.00
Close Date
- 0000-00-00
Cooling
- Central Air
Country
- US
Covered Spaces
- 0.00
Exterior Features
- Balcony
- Irrigation System
- Private Mailbox
Flooring
- Carpet
- Ceramic Tile
Furnished
- Negotiable
Garage Spaces
- 8.00
Heating
- Central
High School
- Weeki Wachee High School
Insurance Expense
- 0.00
Interior Features
- Ceiling Fans(s)
- Eat-in Kitchen
- High Ceilings
- PrimaryBedroom Upstairs
- Stone Counters
- Thermostat
Legal Description
- ROYAL HIGHLANDS UNIT 5 BLK 322 LOT 3
Levels
- Two
Living Area
- 9050.00
Lot Features
- Cleared
- In County
- Landscaped
- Oversized Lot
- Private
Middle School
- Fox Chapel Middle School
Area Major
- 34614 - Brooksville/Weeki Wachee
Net Operating Income
- 0.00
Occupant Type
- Owner
Open Parking Spaces
- 0.00
Other Expense
- 0.00
Parcel Number
- R01-221-17-3340-0322-0030
Parking Features
- Bath In Garage
- Driveway
- Oversized
- RV Garage
- Workshop in Garage
Pets Allowed
- Cats OK
- Dogs OK
- Yes
Property Type
- Residential
Roof
- Shingle
School Elementary
- Winding Waters K8
Sewer
- Septic Needed
Tax Year
- 2024
Township
- 22
Utilities
- Natural Gas Connected
- Sprinkler Well
View
- Trees/Woods
Views
- 156
Virtual Tour Url
- https://nodalview.com/s/2OftDp_uvEfBYJOCTYLNL3
Water Source
- Well
Year Built
- 2007
Zoning Code
- RESIDENTIA
Listing Data ©2025 Greater Tampa Association of REALTORS®
Listings provided courtesy of The Hernando County Association of Realtors MLS.
The information provided by this website is for the personal, non-commercial use of consumers and may not be used for any purpose other than to identify prospective properties consumers may be interested in purchasing.Display of MLS data is usually deemed reliable but is NOT guaranteed accurate.
Datafeed Last updated on June 1, 2025 @ 12:00 am
©2006-2025 brokerIDXsites.com - https://brokerIDXsites.com
