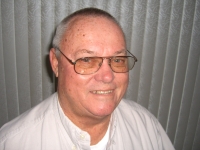
- Jim Tacy Sr, REALTOR ®
- Tropic Shores Realty
- Hernando, Hillsborough, Pasco, Pinellas County Homes for Sale
- 352.556.4875
- 352.556.4875
- jtacy2003@gmail.com
Share this property:
Contact Jim Tacy Sr
Schedule A Showing
Request more information
- Home
- Property Search
- Search results
- 9912 Pine Leaf Lane, DADE CITY, FL 33525
Property Photos
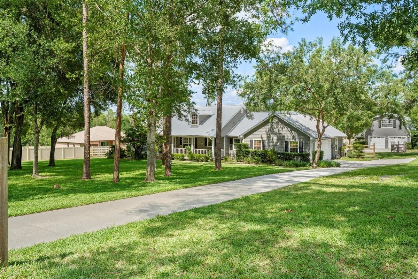

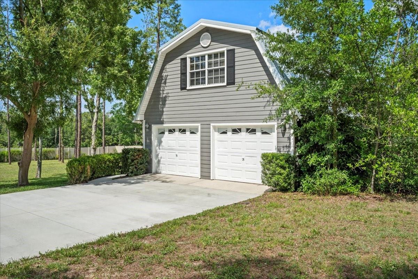
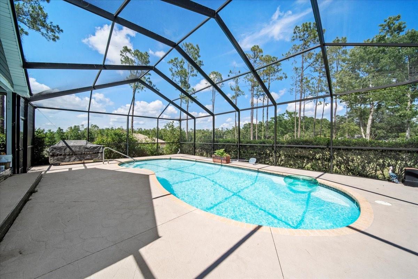
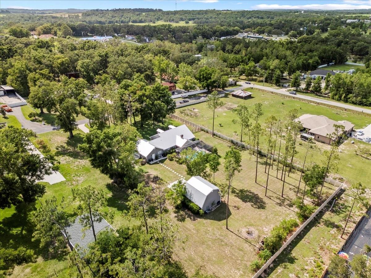
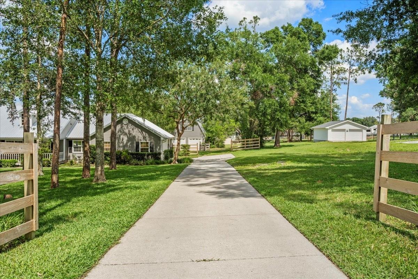
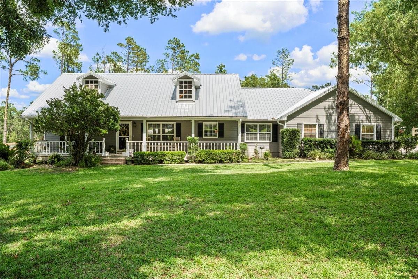
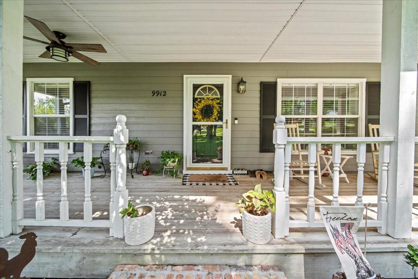
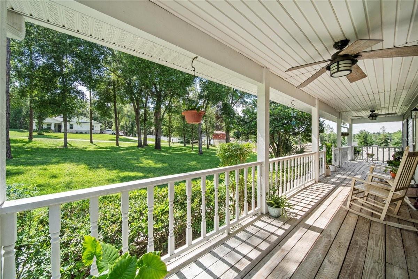
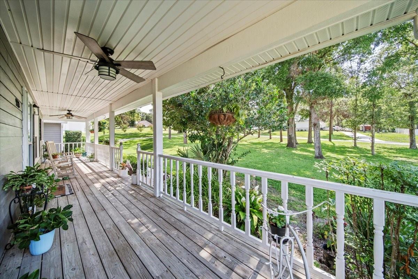
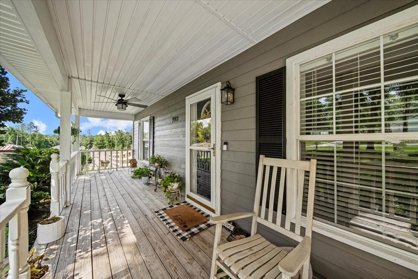
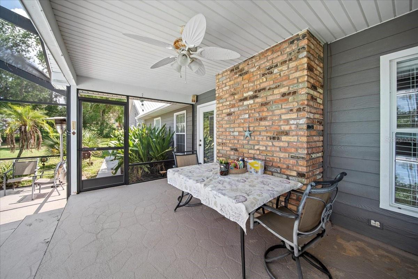
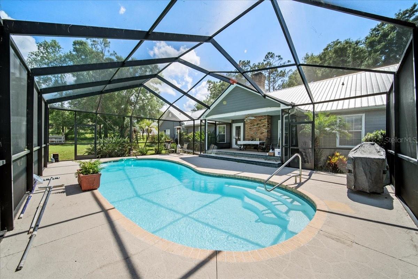
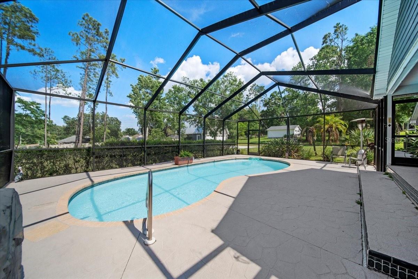
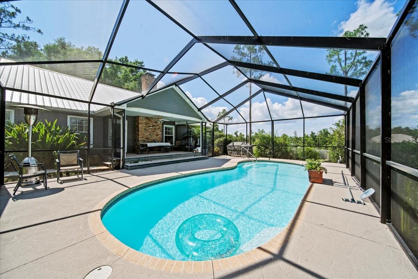
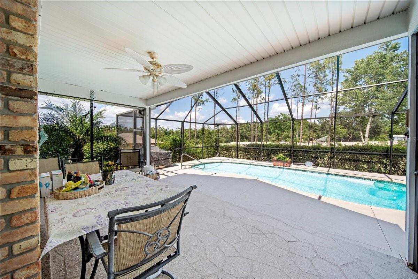
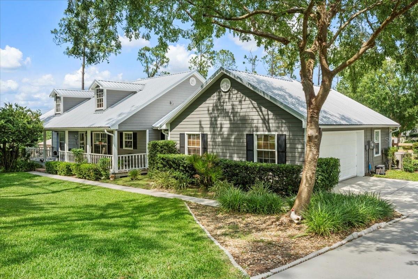
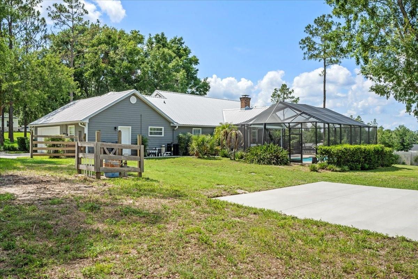
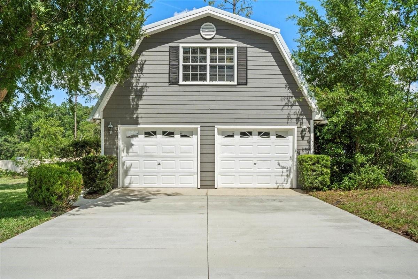
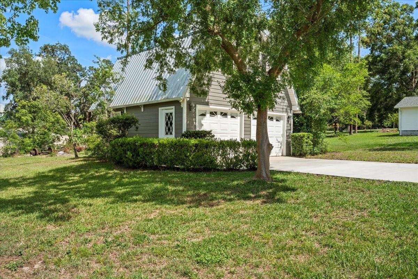
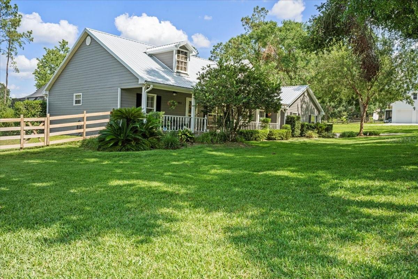
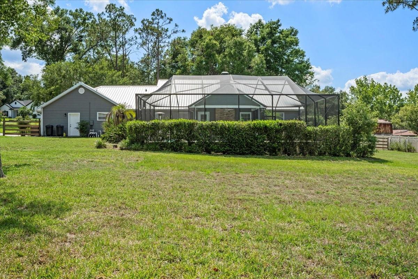
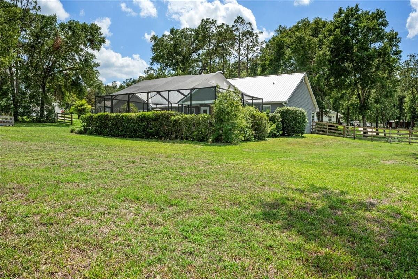
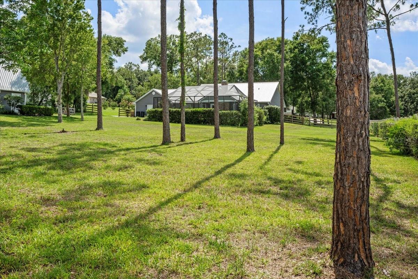
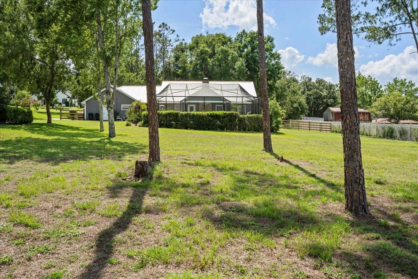
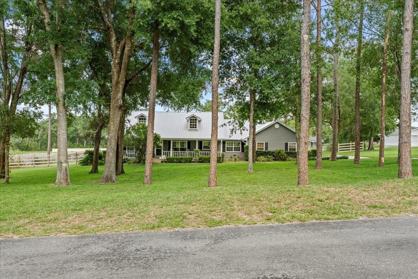
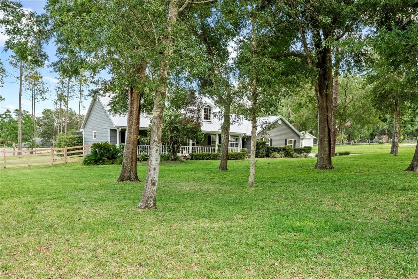
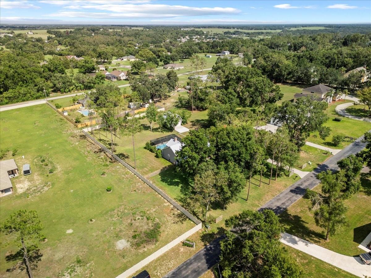
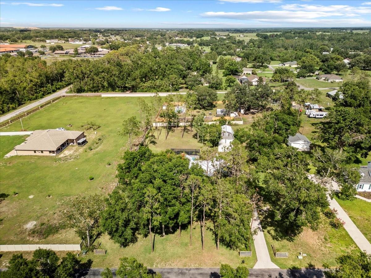
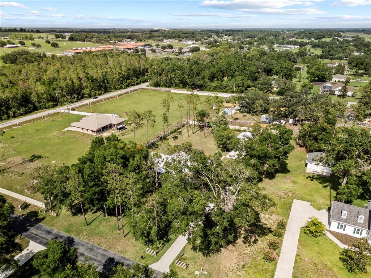
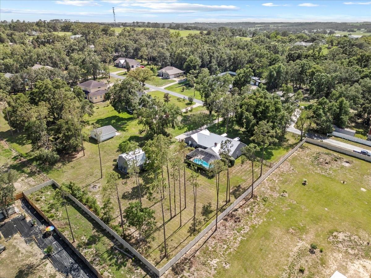
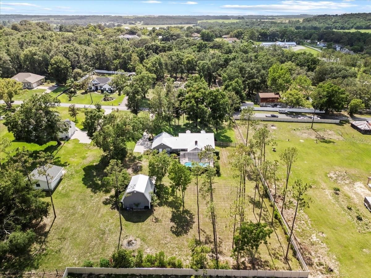
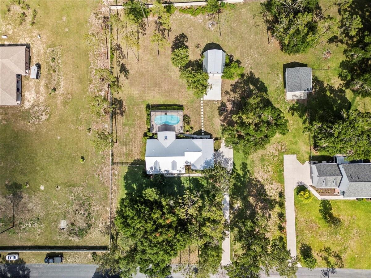































- MLS#: L4953053 ( Residential )
- Street Address: 9912 Pine Leaf Lane
- Viewed: 302
- Price: $720,000
- Price sqft: $244
- Waterfront: No
- Year Built: 1998
- Bldg sqft: 2948
- Bedrooms: 3
- Total Baths: 2
- Full Baths: 2
- Garage / Parking Spaces: 4
- Days On Market: 209
- Acreage: 1.33 acres
- Additional Information
- Geolocation: 28.3018 / -82.1852
- County: PASCO
- City: DADE CITY
- Zipcode: 33525
- Subdivision: Zephyrhills Colony Co
- Provided by: BHHS FLORIDA PROPERTIES GROUP
- Contact: Christine Hubbert
- 863-701-2350

- DMCA Notice
-
DescriptionDiscover the perfect blend of quality, comfort, and privacy in this beautifully crafted custom home by Pete Richter Construction. Nestled on 1.33 wooded acres along a quiet paved road, this 3 bedroom, 2 bathroom pool home with two garages offers peace, energy efficiency, and generous space both inside and out, with no HOA. Built to stand the test of time, the home features poly steel construction, 9" Styrofoam blocks filled with concrete and rebar, offering exceptional insulation and durability. A newer metal roof (only 3 years old) and a hardwired alarm system with motion sensors on all doors and windows provide added security and peace of mind. The Ring camera system, fully transferable at closing, enhances this layer of smart protection. Inside, a spacious split floor plan welcomes you with volume ceilings, laminate flooring throughout, and ceramic tile in all wet areas. The kitchen, outfitted with recently updated stainless steel appliances, flows effortlessly into a large living area with a cozy fireplace, perfect for entertaining or quiet family evenings. The oversized primary suite includes dual walk in closets, a garden tub, and a separate shower for your comfort and convenience. Enjoy the best of Florida living year round with a newly updated screened in inground pool, complete with a brand new cage and covered patio, ideal for outdoor gatherings or relaxing in the sun. A large front porch adds charm and offers the perfect spot to take in peaceful sunset views. This home goes beyond expectations with an attached 2 car garage, plus a detached, air conditioned 2 car garage featuring a spacious upstairs office or workshop, offering a total of four garage spaces for unmatched flexibility. Smart features abound, including a WiFi capable irrigation system, garage access, and side entry pedestrian door control via phone. Natural gas is also available for added convenience and accessibility. Surrounded by mature trees and natural landscaping, this move in ready home delivers the best of country living with modern features and energy efficient design. Located just minutes from shopping conveniences such as Publix, Walmart, Rural King, Lowes, and others. Dont miss this rare opportunity to own a truly unique and exceptionally well built home. Schedule your private showing today, your dream home awaits!
Property Location and Similar Properties
All
Similar
Features
Appliances
- Dishwasher
- Dryer
- Range
- Refrigerator
- Washer
Home Owners Association Fee
- 0.00
Builder Name
- Pete Richter Construction
Carport Spaces
- 0.00
Close Date
- 0000-00-00
Cooling
- Central Air
Country
- US
Covered Spaces
- 0.00
Exterior Features
- Private Mailbox
- Rain Gutters
Flooring
- Carpet
- Tile
- Wood
Garage Spaces
- 4.00
Heating
- Central
Insurance Expense
- 0.00
Interior Features
- Ceiling Fans(s)
- Eat-in Kitchen
- Living Room/Dining Room Combo
- Open Floorplan
- Primary Bedroom Main Floor
- Split Bedroom
- Thermostat
- Vaulted Ceiling(s)
- Window Treatments
Legal Description
- ZEPHYRHILLS COLONY COMPANY LANDS PB 1 PG 55 NORTH 1/2 TRACT 10 LESS EAST 295.00 FT THEREOF WEST 50.00 FT RESERVED FOR INGRESS EGRESS & UTILITIES & TOGETHER WITH AN EASEMENT FOR INGRESS & EGRESS & UTILITIES OVER & ACROSS WEST 50.00 FT OF THAT POR OF T RACT 7 THAT LIES SOUTH IF R/W LINE OF CENTENNIAL RD OR 9395 PG 1198
Levels
- One
Living Area
- 1812.00
Lot Features
- Street Dead-End
- Private
Area Major
- 33525 - Dade City/Richland
Net Operating Income
- 0.00
Occupant Type
- Owner
Open Parking Spaces
- 0.00
Other Expense
- 0.00
Other Structures
- Workshop
Parcel Number
- 21-25-23-001.0-010.00-001.0
Parking Features
- Driveway
- Oversized
- Workshop in Garage
Pets Allowed
- Yes
Pool Features
- Fiberglass
- Heated
- In Ground
- Lighting
- Screen Enclosure
Property Condition
- Completed
Property Type
- Residential
Roof
- Metal
Sewer
- Septic Tank
Style
- Ranch
Tax Year
- 2024
Township
- 25
Utilities
- Cable Available
- Cable Connected
- Electricity Available
- Natural Gas Available
- Sewer Available
- Underground Utilities
- Water Available
- Water Connected
View
- Pool
- Trees/Woods
Views
- 302
Virtual Tour Url
- https://www.propertypanorama.com/instaview/stellar/L4953053
Water Source
- Well
Year Built
- 1998
Zoning Code
- AR
Listing Data ©2025 Greater Tampa Association of REALTORS®
Listings provided courtesy of The Hernando County Association of Realtors MLS.
The information provided by this website is for the personal, non-commercial use of consumers and may not be used for any purpose other than to identify prospective properties consumers may be interested in purchasing.Display of MLS data is usually deemed reliable but is NOT guaranteed accurate.
Datafeed Last updated on December 19, 2025 @ 12:00 am
©2006-2025 brokerIDXsites.com - https://brokerIDXsites.com
