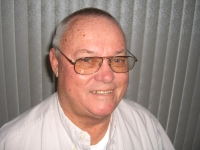
- Jim Tacy Sr, REALTOR ®
- Tropic Shores Realty
- Hernando, Hillsborough, Pasco, Pinellas County Homes for Sale
- 352.556.4875
- 352.556.4875
- jtacy2003@gmail.com
Share this property:
Contact Jim Tacy Sr
Schedule A Showing
Request more information
- Home
- Property Search
- Search results
- 121 Lindsay Lane 31, OLDSMAR, FL 34677
Property Photos
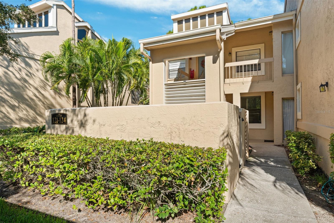

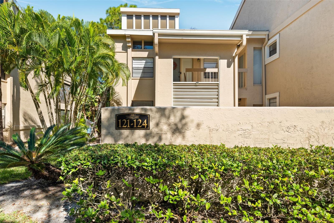
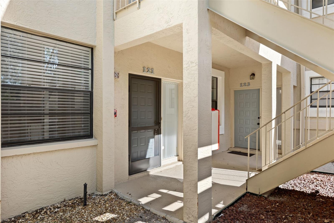
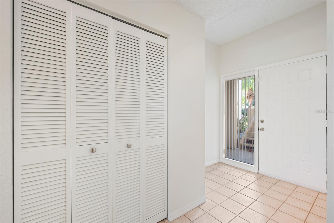
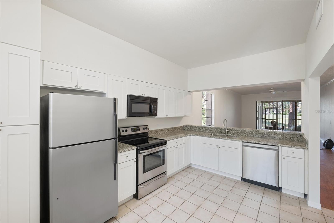
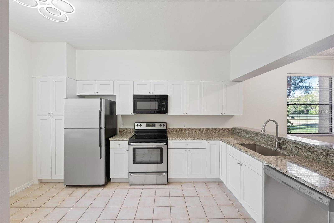
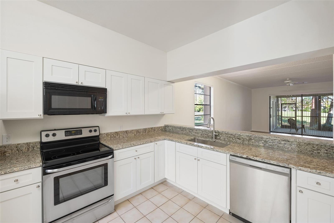
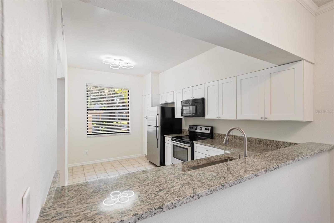
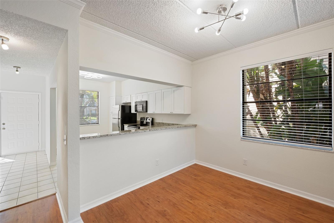
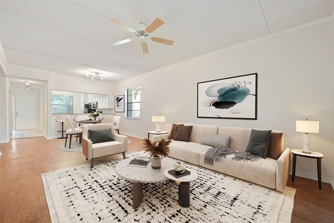
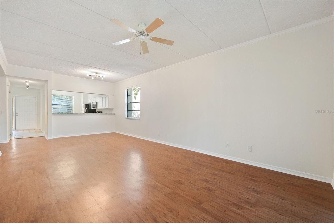
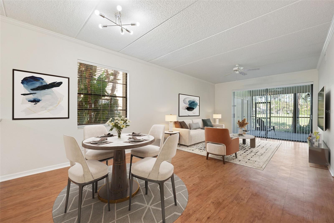
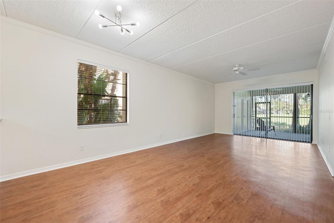
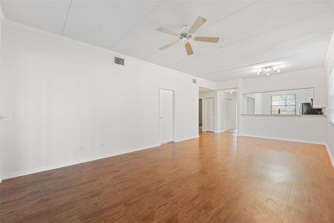
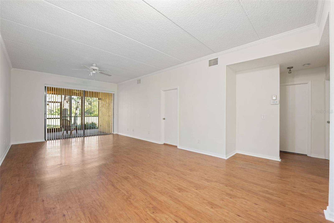
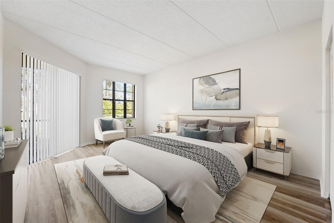
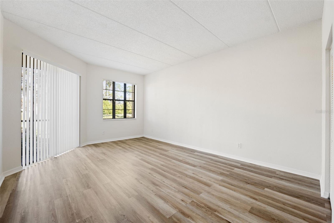
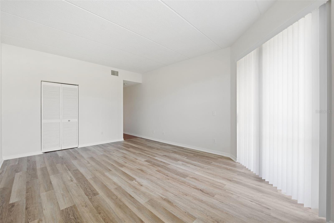
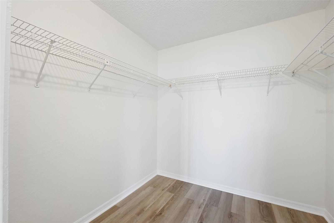
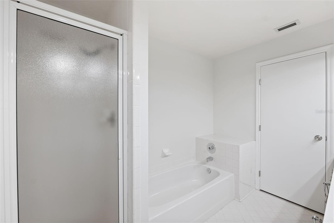
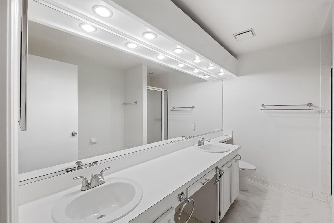
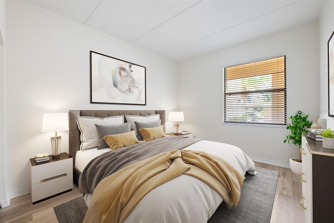
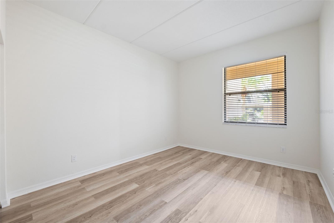
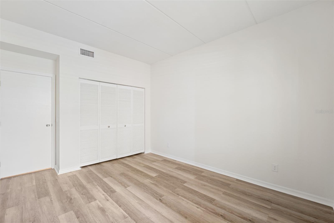
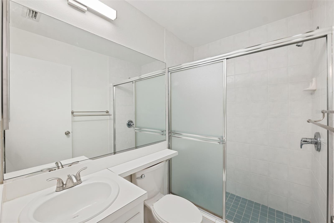
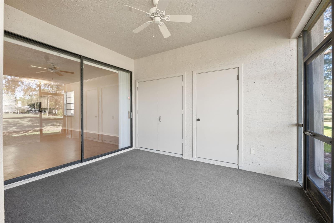
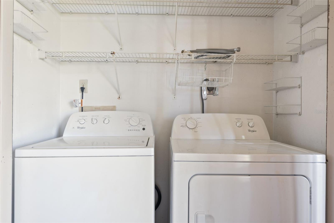
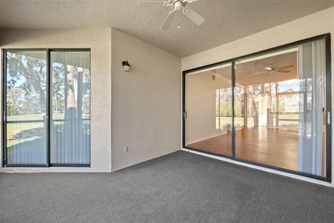
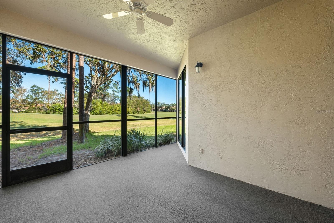
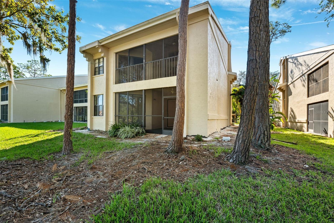
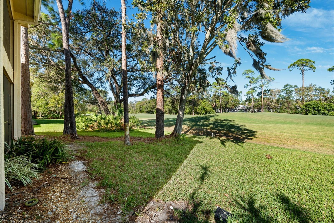
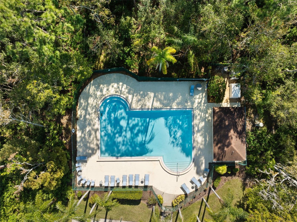
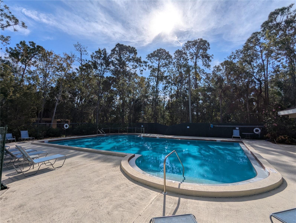
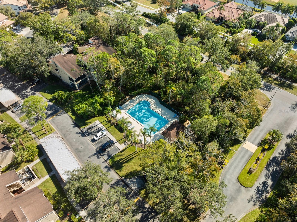
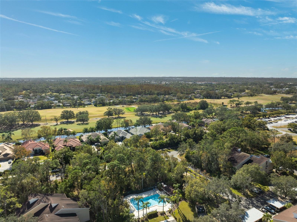
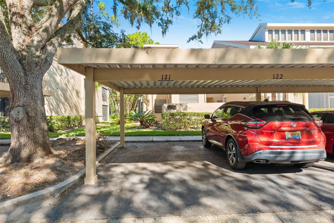
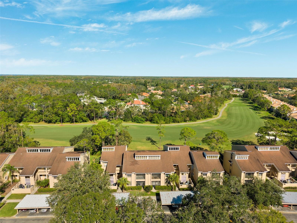
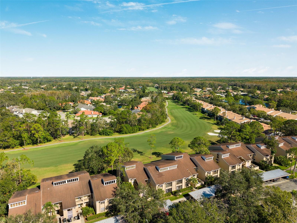
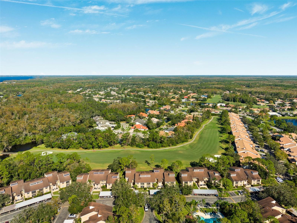
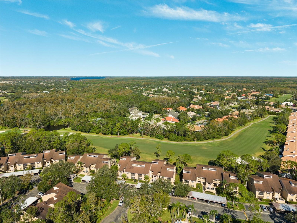
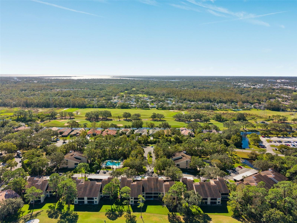
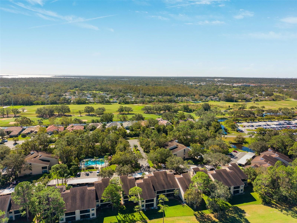
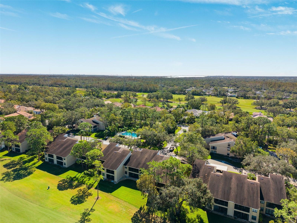
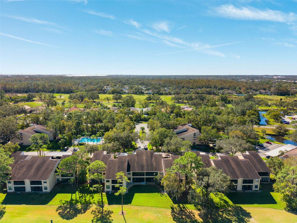
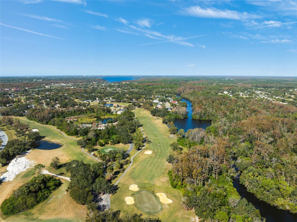
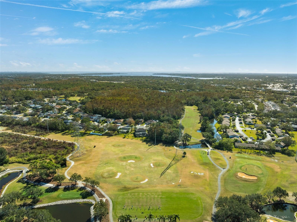
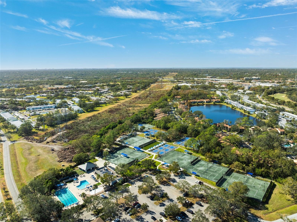
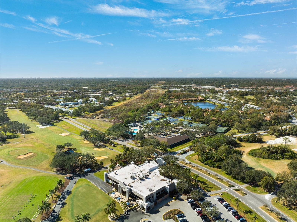
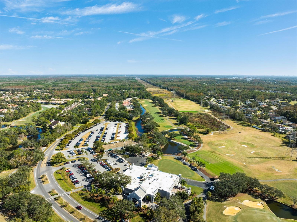
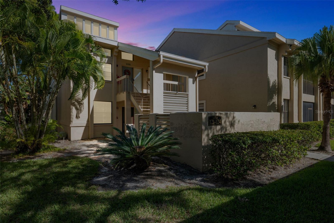
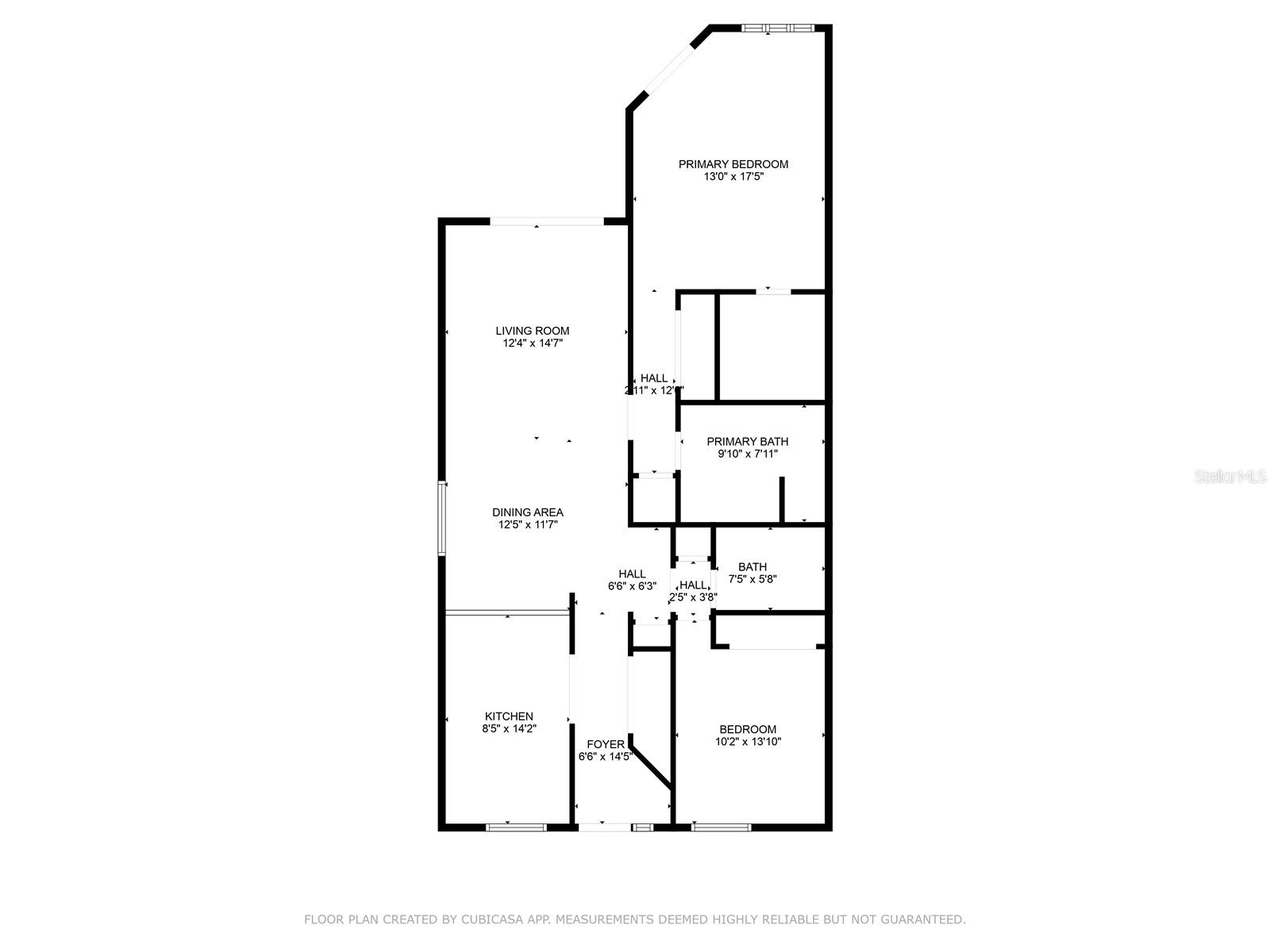







































- MLS#: W7870750 ( Residential )
- Street Address: 121 Lindsay Lane 31
- Viewed: 190
- Price: $269,900
- Price sqft: $202
- Waterfront: No
- Year Built: 1985
- Bldg sqft: 1334
- Bedrooms: 2
- Total Baths: 2
- Full Baths: 2
- Garage / Parking Spaces: 1
- Days On Market: 134
- Additional Information
- Geolocation: 28.0624 / -82.6905
- County: PINELLAS
- City: OLDSMAR
- Zipcode: 34677
- Subdivision: St Andrews Condo
- Building: St Andrews Condo
- Elementary School: Frontier
- Middle School: Carwise
- High School: East Lake
- Provided by: BHHS FLORIDA PROPERTIES GROUP
- Contact: Kirby Dulin
- 727-835-3110

- DMCA Notice
-
DescriptionOne or more photo(s) has been virtually staged. Discover this beautifully remodeled GROUND FLOOR END UNIT in the highly sought after Saint Andrews community of East Lake Woodlands. Overlooking the 18th hole of the North Course, this home offers breathtaking GOLF COURSE VIEWS right from your backyard, blending serenity with style. This MOVE IN READY condo has been recently updated with NEW shaker kitchen cabinets, NEW granite countertops, NEW stylish light fixtures, FRESH paint throughout, and NEW luxury vinyl plank flooring in both bedrooms. The spacious kitchen provides ample storage and a cozy breakfast nook, perfect for enjoying your morning coffee. The open concept living and dining area is bathed in natural light, thanks to oversized sliding glass doors that lead to the screened in porch. An ideal space for relaxing or entertaining. The split bedroom layout ensures privacy for guests, while the primary suite boasts a large walk in closet, an ensuite bathroom with a double vanity and soaking tub, and direct access to the porch with unobstructed golf course views. Step onto your screened in porch and immerse yourself in the beauty of Floridas natural surroundings, listen to the birds, watch golfers pass by, and take in spectacular sunsets as the sun dips behind the trees. Located just steps from the community pool, one of the largest in the area, this condo offers resort style living. East Lake Woodlands is home to top rated schools and an optional Ardea Country Club membership, providing access to two championship golf courses, 12 tennis courts, a pickleball complex, a fitness center, and an on site restaurant. With its modern updates, prime location, and exceptional amenities, this condo is the perfect blend of comfort and convenience. Schedule your tour today and make it yours!
Property Location and Similar Properties
All
Similar
Features
Appliances
- Dishwasher
- Dryer
- Electric Water Heater
- Microwave
- Range
- Refrigerator
- Washer
Home Owners Association Fee
- 0.00
Home Owners Association Fee Includes
- Pool
- Escrow Reserves Fund
- Maintenance Grounds
- Sewer
- Trash
- Water
Association Name
- Kim Hayes Mgmt & Associ
Association Phone
- 813-433-2000
Carport Spaces
- 1.00
Close Date
- 0000-00-00
Cooling
- Central Air
Country
- US
Covered Spaces
- 0.00
Exterior Features
- Lighting
- Sliding Doors
Flooring
- Ceramic Tile
- Laminate
- Luxury Vinyl
Garage Spaces
- 0.00
Heating
- Central
- Electric
High School
- East Lake High-PN
Insurance Expense
- 0.00
Interior Features
- Ceiling Fans(s)
- Eat-in Kitchen
- Split Bedroom
- Stone Counters
- Thermostat
- Window Treatments
Legal Description
- ST ANDREWS CONDO UNIT ONE BLDG 19
- UNIT 31
Levels
- One
Living Area
- 1334.00
Lot Features
- Landscaped
- On Golf Course
- Sidewalk
- Paved
Middle School
- Carwise Middle-PN
Area Major
- 34677 - Oldsmar
Net Operating Income
- 0.00
Occupant Type
- Vacant
Open Parking Spaces
- 0.00
Other Expense
- 0.00
Parcel Number
- 10-28-16-77870-000-0310
Parking Features
- Assigned
- Covered
- Ground Level
- Guest
Pets Allowed
- Yes
Property Type
- Residential
Roof
- Shingle
School Elementary
- Frontier Elementary-PN
Sewer
- Public Sewer
Tax Year
- 2023
Township
- 28
Unit Number
- 31
Utilities
- Electricity Connected
- Sewer Connected
- Water Connected
View
- Golf Course
Views
- 190
Virtual Tour Url
- https://www.propertypanorama.com/instaview/stellar/W7870750
Water Source
- None
Year Built
- 1985
Listing Data ©2025 Greater Tampa Association of REALTORS®
Listings provided courtesy of The Hernando County Association of Realtors MLS.
The information provided by this website is for the personal, non-commercial use of consumers and may not be used for any purpose other than to identify prospective properties consumers may be interested in purchasing.Display of MLS data is usually deemed reliable but is NOT guaranteed accurate.
Datafeed Last updated on April 27, 2025 @ 12:00 am
©2006-2025 brokerIDXsites.com - https://brokerIDXsites.com
