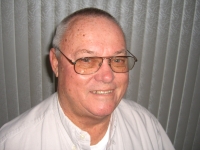
- Jim Tacy Sr, REALTOR ®
- Tropic Shores Realty
- Hernando, Hillsborough, Pasco, Pinellas County Homes for Sale
- 352.556.4875
- 352.556.4875
- jtacy2003@gmail.com
Share this property:
Contact Jim Tacy Sr
Schedule A Showing
Request more information
- Home
- Property Search
- Search results
- 2432 Lake Woodberry Circle 2432, BRANDON, FL 33510
Property Photos
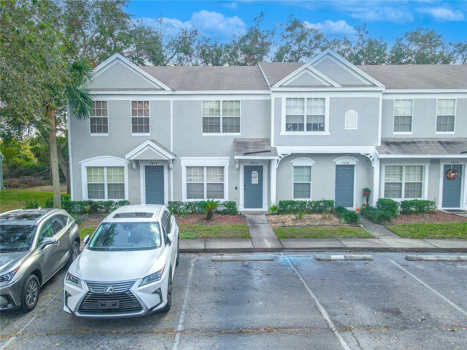

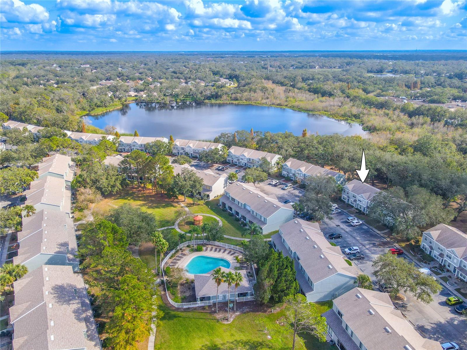
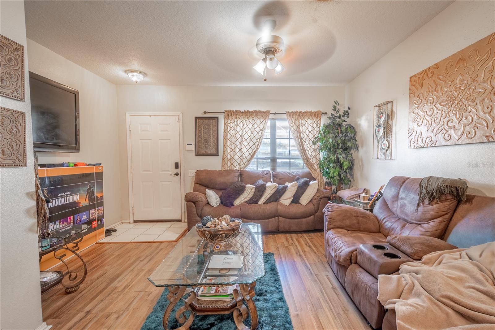
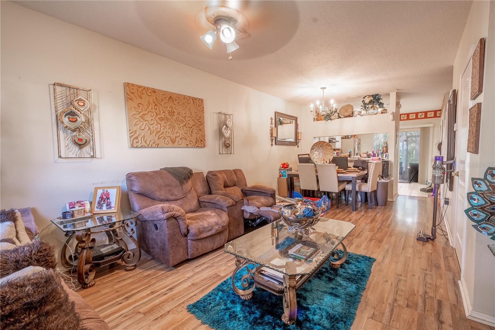
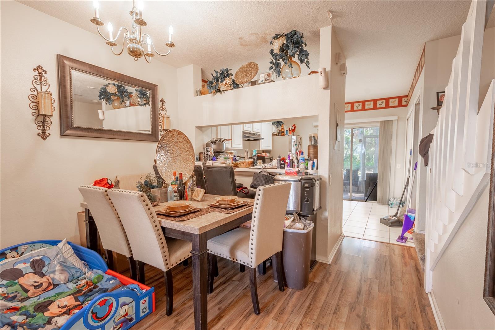
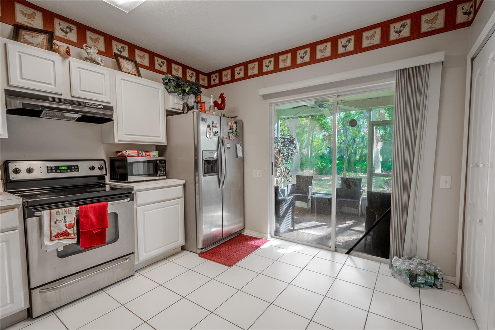
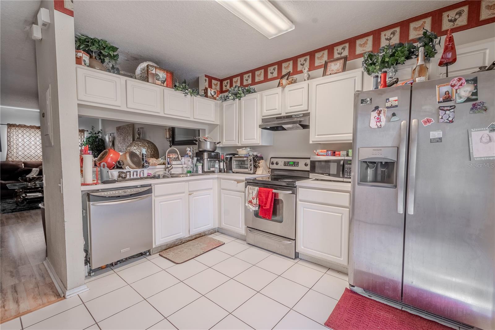
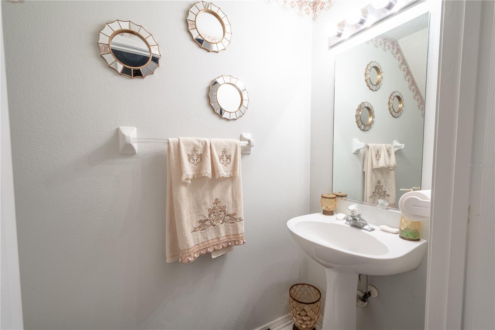
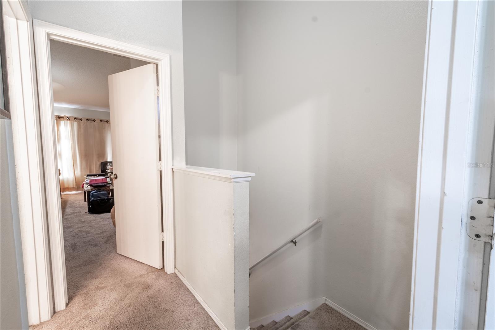
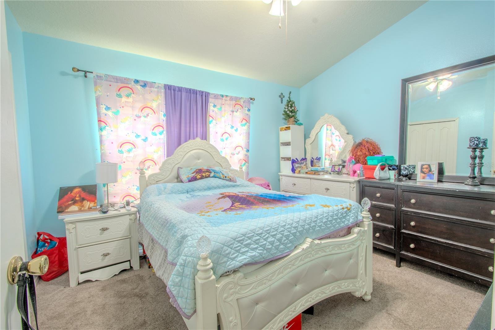
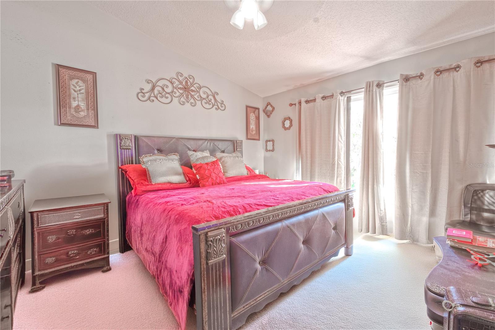
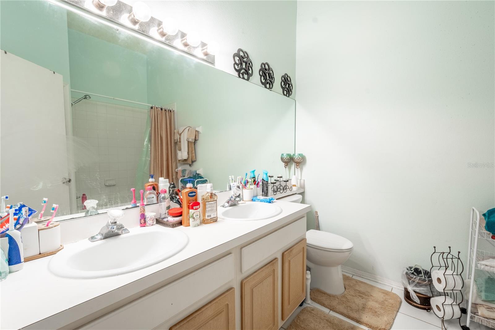
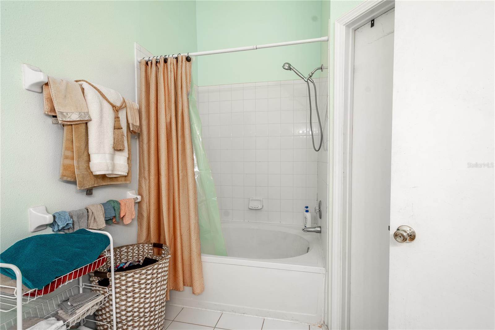
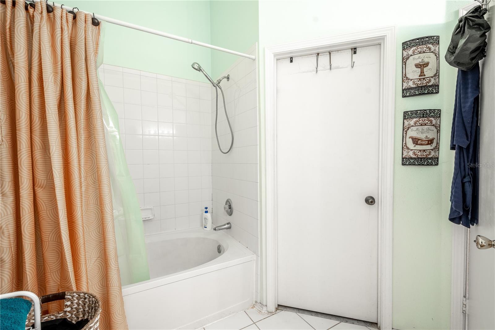
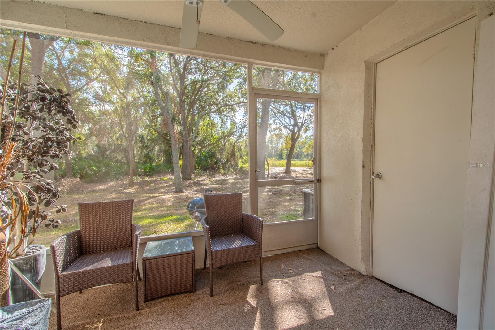
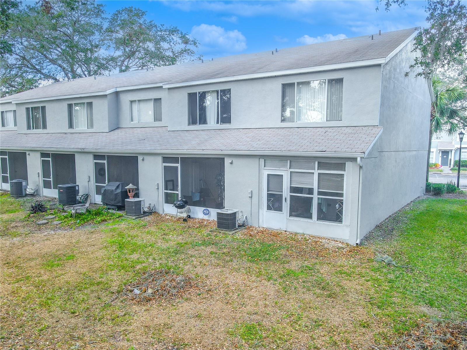
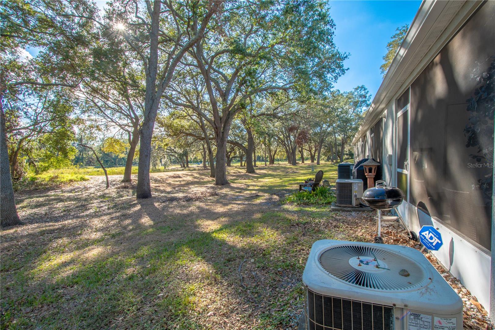
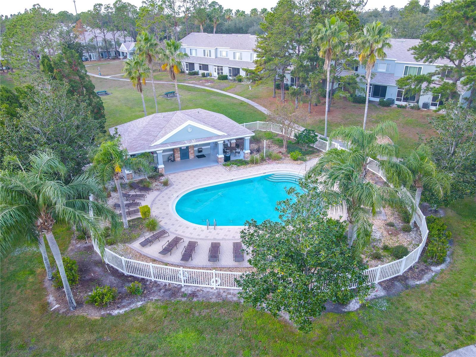
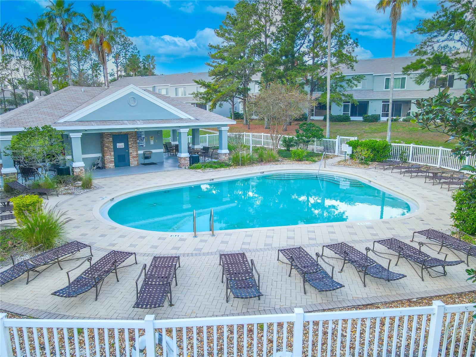
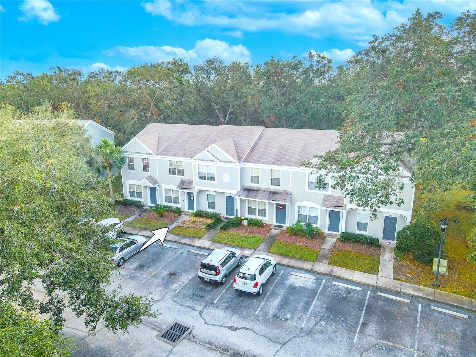
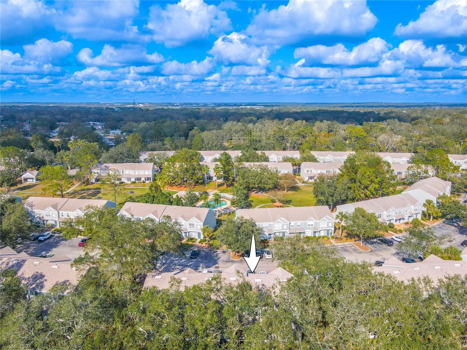
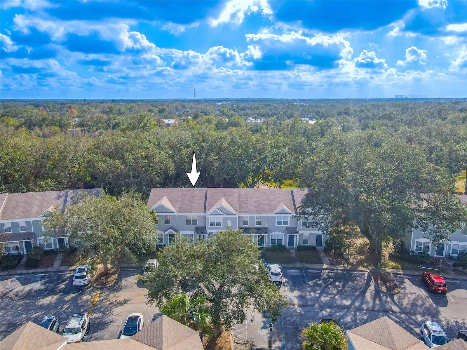
- MLS#: TB8331935 ( Residential )
- Street Address: 2432 Lake Woodberry Circle 2432
- Viewed: 41
- Price: $180,000
- Price sqft: $162
- Waterfront: No
- Year Built: 2002
- Bldg sqft: 1110
- Bedrooms: 2
- Total Baths: 2
- Full Baths: 1
- 1/2 Baths: 1
- Days On Market: 256
- Additional Information
- Geolocation: 27.9506 / -82.3218
- County: HILLSBOROUGH
- City: BRANDON
- Zipcode: 33510
- Subdivision: Regency Key Twnhms
- Building: Regency Key Twnhms
- Elementary School: Schmidt
- Middle School: McLane
- High School: Brandon
- Provided by: KELLER WILLIAMS REALTY- PALM H
- Contact: Jodi Avery
- 727-772-0772

- DMCA Notice
-
DescriptionWelcome to easy living in the gated community of Regency Key. This charming 2 bedroom, 1.5 bath townhouse offers the perfect blend of comfort, functionality, and style, complete with a BRAND NEW AC installed in May 2025 for added peace of mind. Step inside to a bright and welcoming living room featuring neutral tones, wood laminate floors, a ceiling fan with a light kit, and a large picture window that fills the space with natural light. The open flow continues into the dining area, where a classic six light chandelier sets the stage for cozy meals. A pass through window into the kitchen adds both convenience and charm. The kitchen is clean and efficient, with ceramic tile flooring, neutral tone cabinets and countertops, and stainless steel appliances including a French door refrigerator with ice and water dispenser, electric range, and dishwasher. From the kitchen, sliding glass doors lead to your private screened in porch. This outdoor space is ideal for enjoying morning coffee or evening relaxation, and it includes an additional storage closet for added convenience. A half bath is tucked just off the living room with a pedestal sink and commode, perfect for guests. The laundry closet with washer and dryer is also located on the main floor for easy access. Upstairs, the primary bedroom features vaulted ceilings, soft carpet, a ceiling fan with a light kit, and a built in closet. The second bedroom offers the same cozy feel, with carpeting, vaulted ceilings, a ceiling fan, and a built in closet. The full bathroom is connected to the primary bedroom and the hallway, featuring a mirrored vanity with dual sinks, ceramic tile flooring, and a tub with a shower. Located just minutes from the interstate, this townhouse offers easy access to downtown Tampa, shopping, and dining. With its practical layout, private outdoor space, and move in ready updates, this home is perfect for anyone seeking low maintenance living with all the right touches.
Property Location and Similar Properties
All
Similar
Features
Appliances
- Electric Water Heater
- Range
- Refrigerator
Home Owners Association Fee
- 400.00
Home Owners Association Fee Includes
- Cable TV
- Pool
- Insurance
- Maintenance Structure
- Recreational Facilities
- Sewer
- Trash
- Water
Association Name
- Neighborly Management
Association Phone
- 334-721-5735
Carport Spaces
- 0.00
Close Date
- 0000-00-00
Cooling
- Central Air
Country
- US
Covered Spaces
- 0.00
Exterior Features
- Rain Gutters
- Sidewalk
- Sliding Doors
Flooring
- Carpet
- Ceramic Tile
- Laminate
Garage Spaces
- 0.00
Heating
- Central
High School
- Brandon-HB
Insurance Expense
- 0.00
Interior Features
- Ceiling Fans(s)
Legal Description
- REGENCY KEY TOWNHOMES LOT 2 BLOCK 14
Levels
- Two
Living Area
- 1110.00
Lot Features
- In County
- Level
- Paved
Middle School
- McLane-HB
Area Major
- 33510 - Brandon
Net Operating Income
- 0.00
Occupant Type
- Tenant
Open Parking Spaces
- 0.00
Other Expense
- 0.00
Parcel Number
- U-20-29-20-5MQ-000014-00002.0
Pets Allowed
- Yes
Property Condition
- Completed
Property Type
- Residential
Roof
- Shingle
School Elementary
- Schmidt-HB
Sewer
- Public Sewer
Style
- Other
Tax Year
- 2024
Township
- 29
Unit Number
- 2432
Utilities
- Cable Available
- Electricity Connected
- Phone Available
- Sewer Connected
- Water Connected
View
- Trees/Woods
Views
- 41
Virtual Tour Url
- https://www.propertypanorama.com/instaview/stellar/TB8331935
Water Source
- Public
Year Built
- 2002
Zoning Code
- PD
Listing Data ©2025 Greater Tampa Association of REALTORS®
Listings provided courtesy of The Hernando County Association of Realtors MLS.
The information provided by this website is for the personal, non-commercial use of consumers and may not be used for any purpose other than to identify prospective properties consumers may be interested in purchasing.Display of MLS data is usually deemed reliable but is NOT guaranteed accurate.
Datafeed Last updated on September 5, 2025 @ 12:00 am
©2006-2025 brokerIDXsites.com - https://brokerIDXsites.com
