
- Jim Tacy Sr, REALTOR ®
- Tropic Shores Realty
- Hernando, Hillsborough, Pasco, Pinellas County Homes for Sale
- 352.556.4875
- 352.556.4875
- jtacy2003@gmail.com
Share this property:
Contact Jim Tacy Sr
Schedule A Showing
Request more information
- Home
- Property Search
- Search results
- 5128 Longfellow Avenue, TAMPA, FL 33629
Property Photos
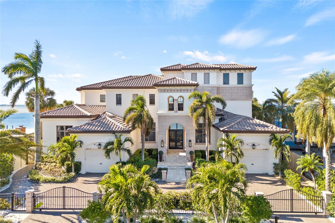

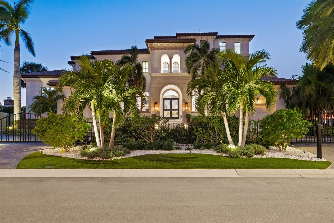
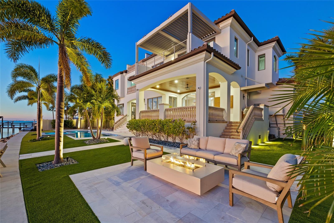
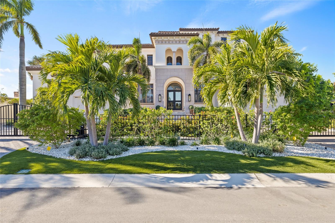
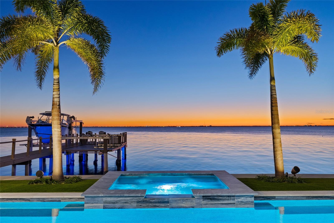
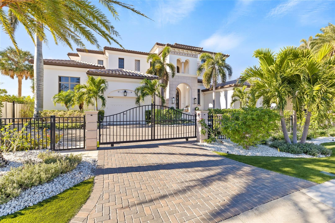
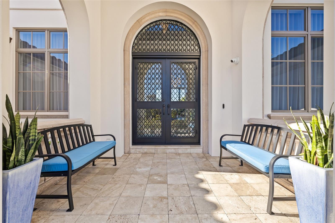
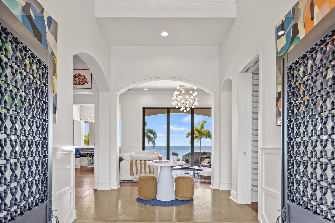
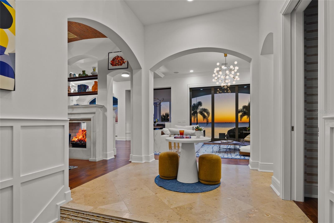
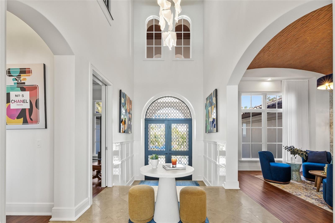
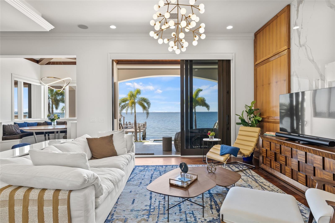
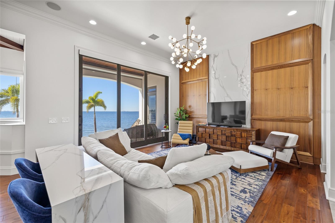
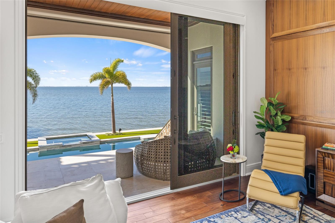
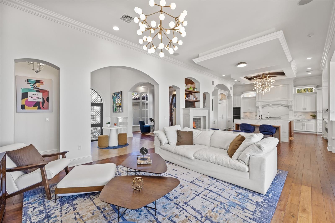
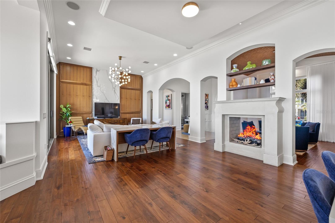
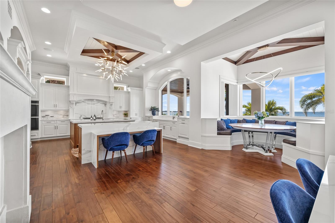
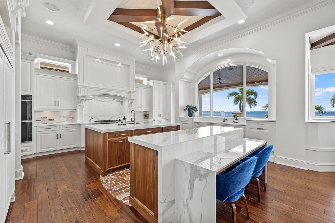
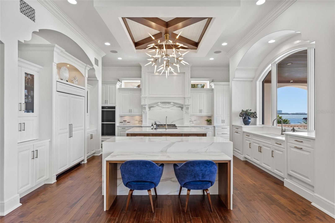
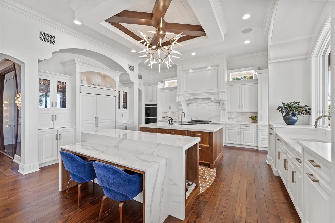
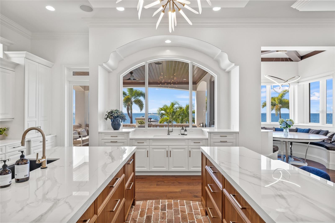
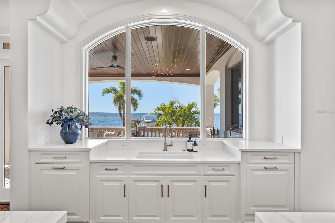
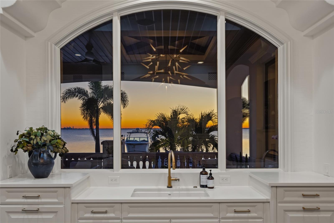
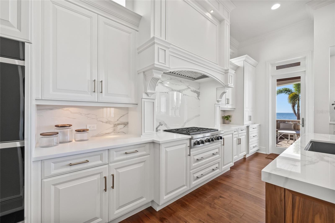
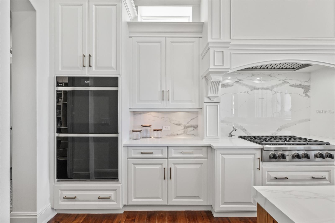
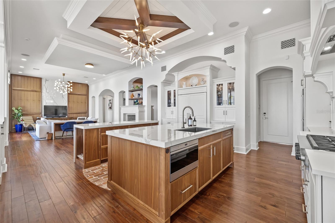
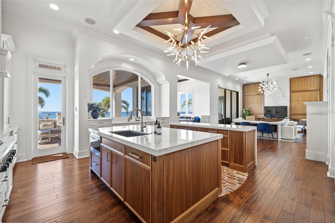
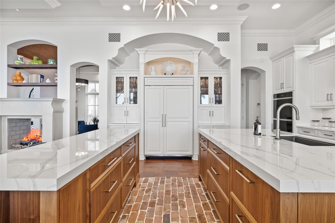
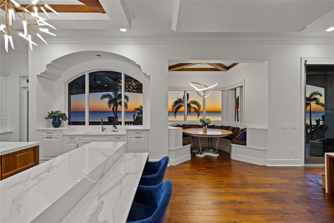
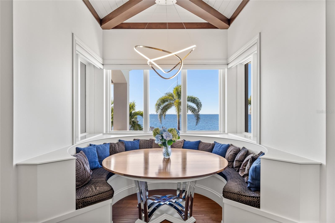
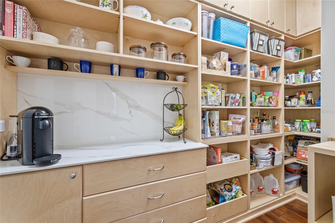
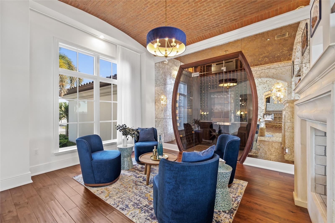
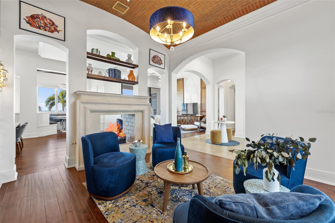
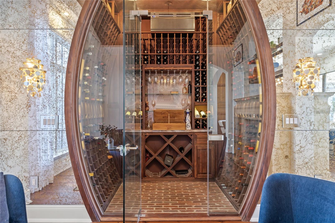
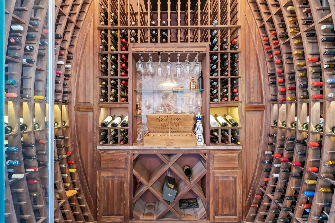
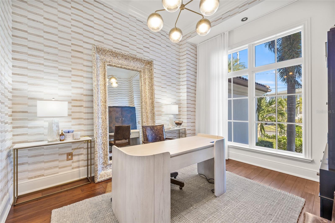
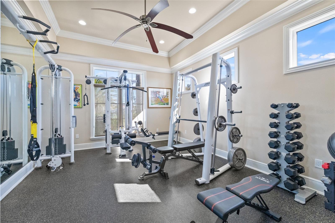
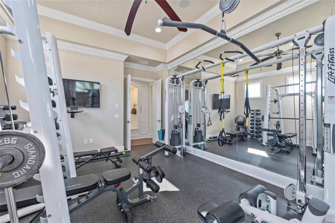
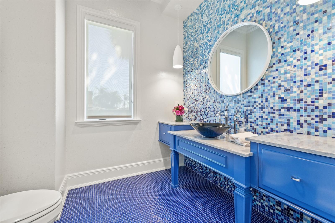
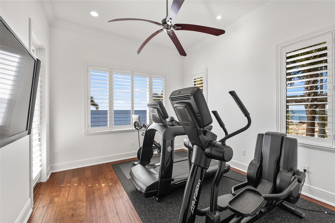
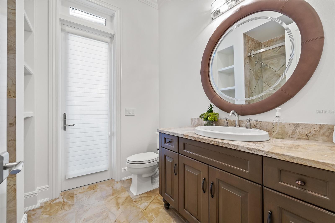
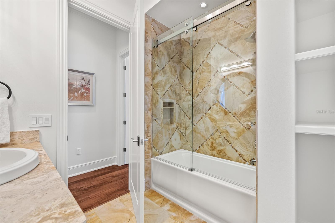
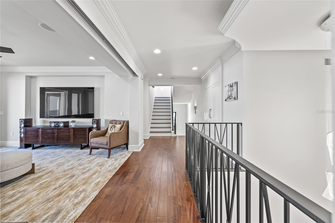
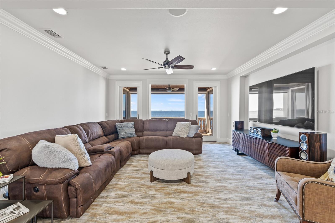
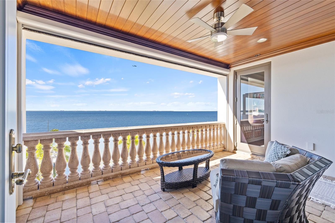
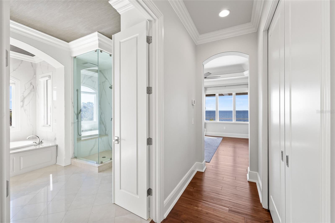
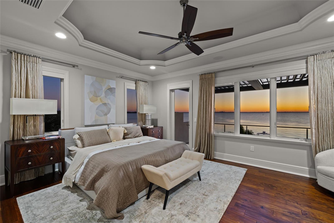
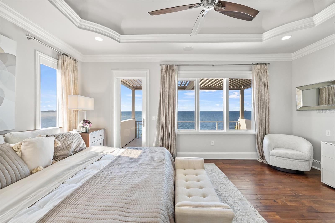
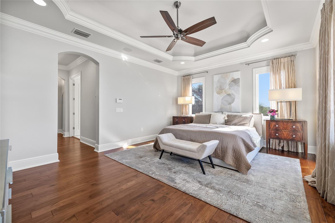
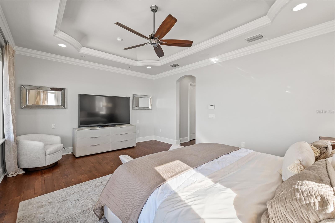
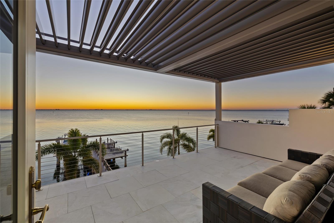
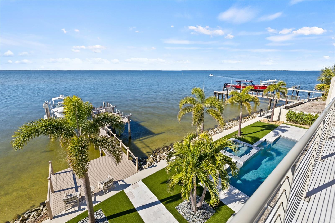
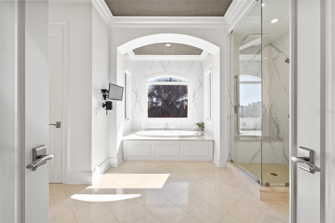
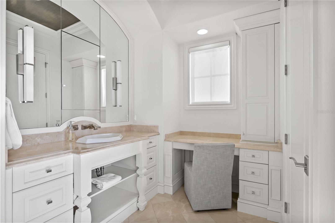
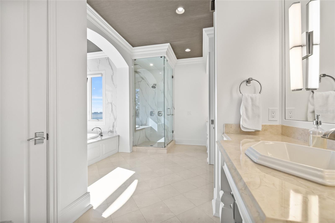
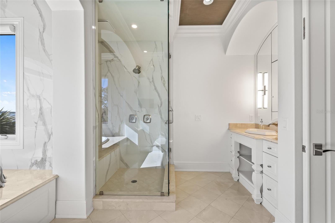
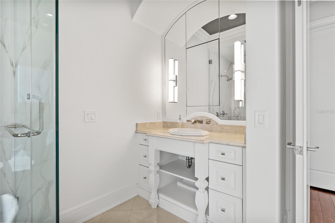
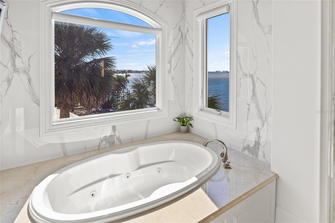
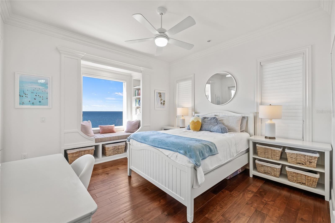
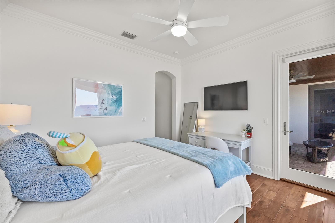
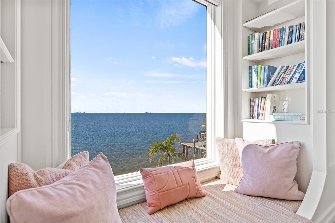
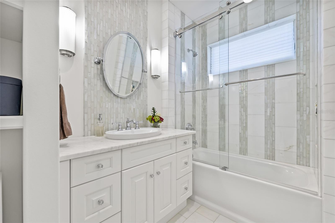
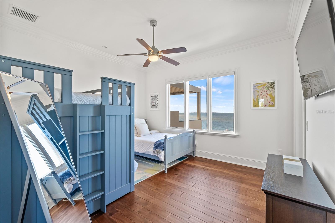
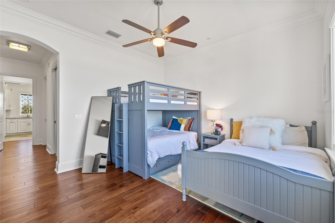
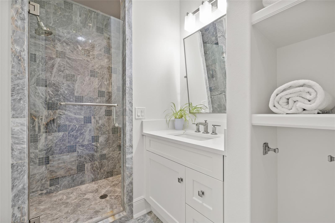
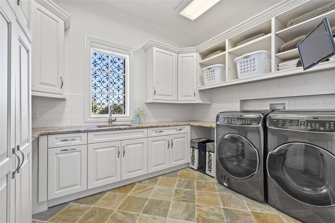
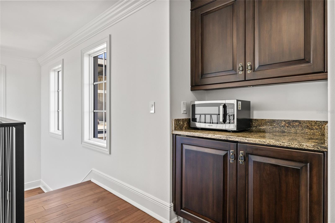
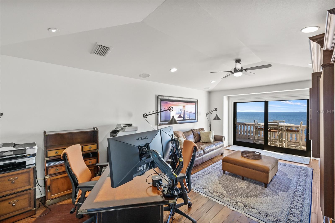
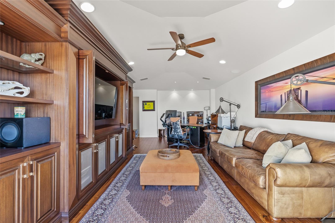
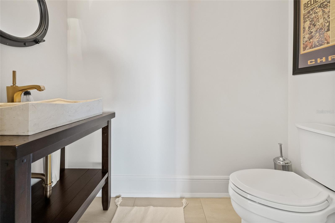
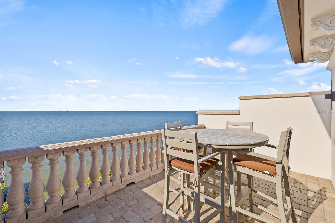
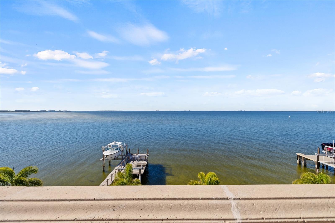
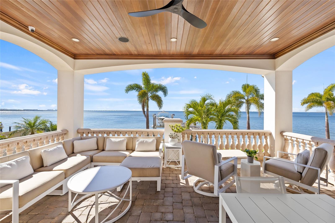
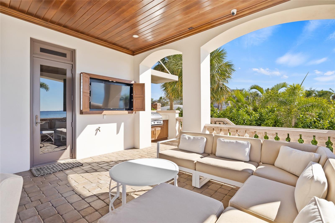
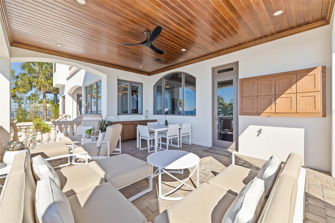
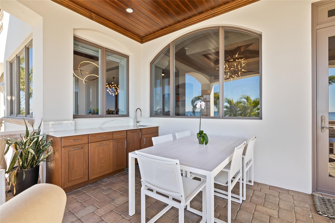
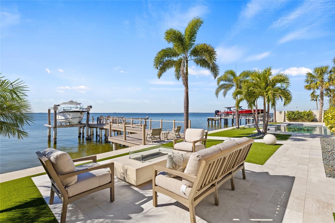
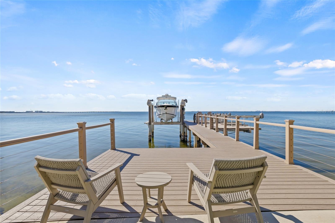
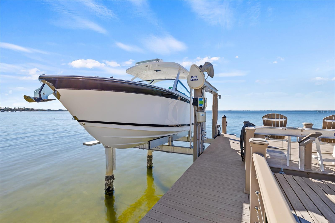
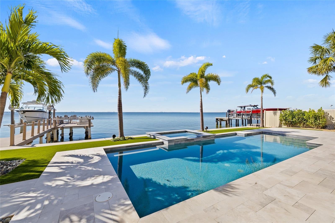
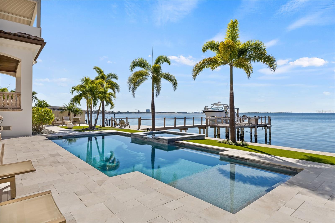
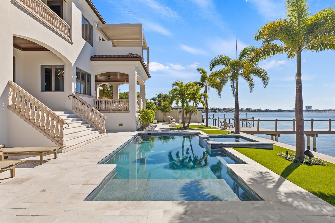
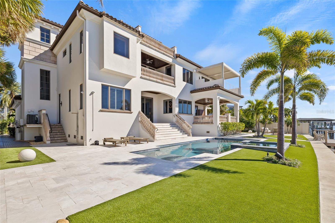
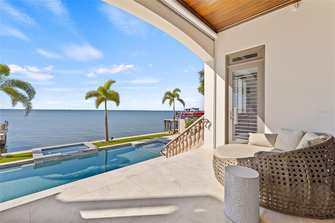
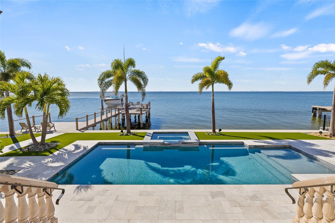
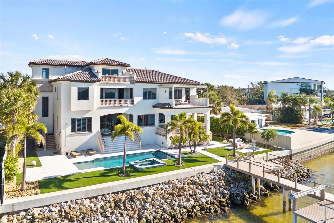
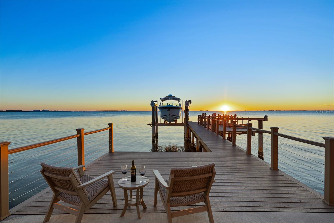
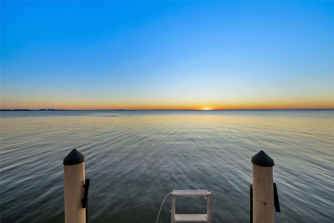
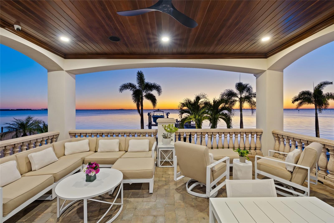
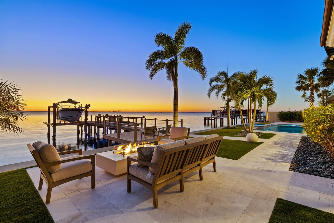
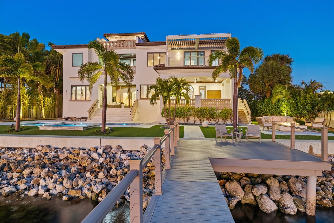
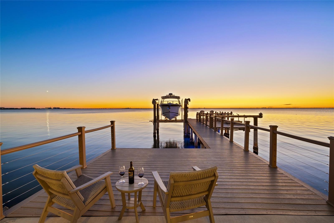
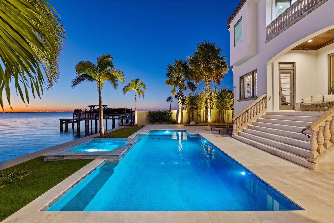
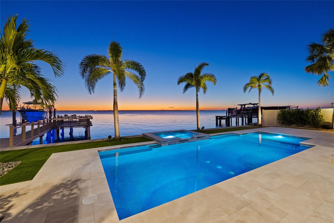
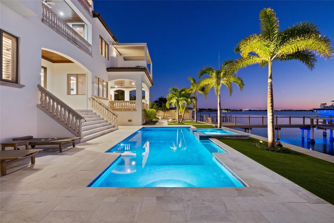
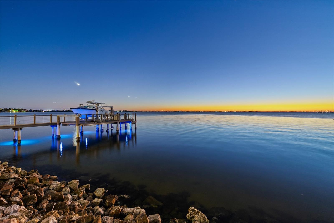
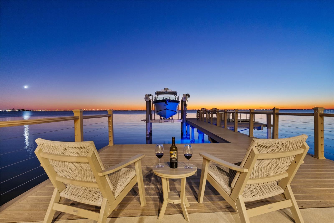
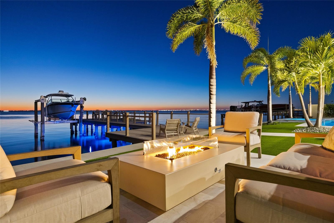
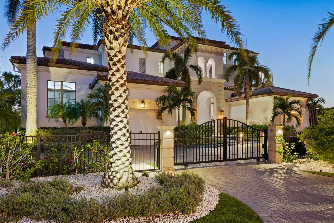
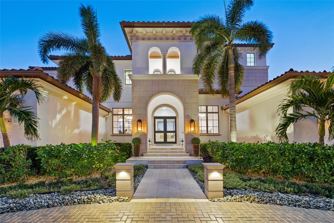
- MLS#: TB8356509 ( Residential )
- Street Address: 5128 Longfellow Avenue
- Viewed: 257
- Price: $9,285,000
- Price sqft: $1,194
- Waterfront: Yes
- Wateraccess: Yes
- Waterfront Type: Bay/Harbor
- Year Built: 2012
- Bldg sqft: 7778
- Bedrooms: 4
- Total Baths: 6
- Full Baths: 4
- 1/2 Baths: 2
- Garage / Parking Spaces: 2
- Days On Market: 150
- Additional Information
- Geolocation: 27.9168 / -82.5347
- County: HILLSBOROUGH
- City: TAMPA
- Zipcode: 33629
- Subdivision: Sunset Park Isles
- Elementary School: Dale Mabry
- Middle School: Coleman
- High School: Plant
- Provided by: LANDMARK INVESTMENT SERVICES
- Contact: Scott Shapiro
- 770-378-9695

- DMCA Notice
-
DescriptionExperience breathtaking sunsets year round with this open bay waterfront masterpiece, a rare find built by top custom homebuilder Windstar Homes. Showcasing unparalleled craftsmanship, stunning views, and extraordinary upgrades, this home offers a truly unique living experience. With 110 feet of water frontage, it was originally built in 2012 and thoughtfully updated in 2021, incorporating custom design finishes both inside and out, enhancing the home's beauty and functionality. This meticulously maintained, gated estate home was built with all block construction, hurricane impact windows, elevated breakaway wall system and a whole house gas generator. As you enter the home, the view of the open bay through the 10 foot high sliding glass doors is breathless. The open floorplan and tall ceilings allow natural light to flood the space, highlighting the handscraped walnut wood floors and elaborate millwork that add rich, timeless character. Modern lighting, custom window treatments, and a Sonos operated sound system elevate the homes luxurious feel. The dining room features a custom designed wine cellar, crafted from redwood and dark walnut to hold 800 bottles. The great room features a double sided gas fireplace shared with the dining room and a circular built in seating area with stunning bay views. This modern kitchen features top of the line Subzero and Wolf appliances, including a double oven, 48 refrigerator, 24 refrigerator drawers, gas stovetop, dual dishwashers, and two workstation sinks. It's the perfect blend of style, functionality, and luxury. The custom walnut and maple cabinetry, paired with sleek Quartz and Porcelain countertops, is accompanied with two expansive islands and a large walk in pantry. The covered lanai off the kitchen is designed for outdoor entertaining, featuring a fully equipped outdoor kitchen with a gas grill, sink, mini nugget ice machine, and ample counter space. The covered lanai off the family room is fitted with a motorized shade. A full size gym featuring professional equipment, a powder bath, an office, along with a bedroom and full pool bath complete the 1st floor. The 2nd floor is composed of the primary suite, 2 bedrooms with en suite bath, entertainment space, and large laundry room. The primary suite features his and her custom closets. The primary bathroom blends natural stone floors and countertops with large format porcelain walls with a jetted tub, a separate make up counter, and a private water closet. Just outside the primary bedroom, a private covered lanai offers stunning views of the Bay. The other bedrooms have views of the Bay and access to a shared covered terrace. The top floor offers versatile space with a powder bath, built in cabinetry, and an undercounter refrigerator/freezer with breathtaking views of the water from its private lanai. The backyard outdoor space is a true oasis, featuring elegant marble pool decking, multiple gathering areas, a concrete gas firepit and a designer saltwater pool and spa. The area is beautifully complemented by artificial turf with integrated outdoor lighting and speakers, creating the perfect atmosphere for relaxation and entertainment. The private dock includes a 16,000 lb. high speed lift and a 4,500 lb. platform lift for small watercraft. The seawall was updated in 2021. The front drives are secured with electronic gates, leading to oversized split garages with custom cabinets and 13 high ceilings providing room for car lifts.
Property Location and Similar Properties
All
Similar
Features
Waterfront Description
- Bay/Harbor
Appliances
- Bar Fridge
- Built-In Oven
- Convection Oven
- Cooktop
- Dishwasher
- Disposal
- Dryer
- Exhaust Fan
- Freezer
- Gas Water Heater
- Ice Maker
- Microwave
- Range
- Range Hood
- Refrigerator
- Tankless Water Heater
- Touchless Faucet
- Washer
- Water Softener
Home Owners Association Fee
- 0.00
Builder Name
- Windstar Homes
Carport Spaces
- 0.00
Close Date
- 0000-00-00
Cooling
- Central Air
- Zoned
Country
- US
Covered Spaces
- 0.00
Exterior Features
- Balcony
- Dog Run
- Lighting
- Outdoor Grill
- Outdoor Kitchen
- Outdoor Shower
- Private Mailbox
- Rain Gutters
- Shade Shutter(s)
- Sprinkler Metered
Fencing
- Electric
- Fenced
Flooring
- Brick
- Carpet
- Marble
- Tile
- Wood
Garage Spaces
- 2.00
Heating
- Central
- Zoned
High School
- Plant-HB
Insurance Expense
- 0.00
Interior Features
- Built-in Features
- Ceiling Fans(s)
- Coffered Ceiling(s)
- Crown Molding
- Eat-in Kitchen
- High Ceilings
- Kitchen/Family Room Combo
- Open Floorplan
- PrimaryBedroom Upstairs
- Smart Home
- Solid Surface Counters
- Solid Wood Cabinets
- Stone Counters
- Thermostat
- Tray Ceiling(s)
- Walk-In Closet(s)
- Window Treatments
Legal Description
- SUNSET PARK ISLES UNIT NO 1 LOT 16
Levels
- Three Or More
Living Area
- 5657.00
Middle School
- Coleman-HB
Area Major
- 33629 - Tampa / Palma Ceia
Net Operating Income
- 0.00
Occupant Type
- Owner
Open Parking Spaces
- 0.00
Other Expense
- 0.00
Other Structures
- Outdoor Kitchen
Parcel Number
- A-32-29-18-3T9-000000-00016.0
Parking Features
- Circular Driveway
- Electric Vehicle Charging Station(s)
- Garage Door Opener
- Guest
- Off Street
- On Street
- Parking Pad
- Garage
- Workshop in Garage
Pool Features
- Gunite
- In Ground
- Lighting
- Salt Water
Property Condition
- Completed
Property Type
- Residential
Roof
- Tile
School Elementary
- Dale Mabry Elementary-HB
Sewer
- Public Sewer
Style
- Contemporary
- Custom
- Elevated
- Mediterranean
Tax Year
- 2024
Township
- 29
Utilities
- BB/HS Internet Available
- Cable Available
- Electricity Connected
- Fiber Optics
- Natural Gas Connected
- Phone Available
- Sewer Connected
- Sprinkler Meter
- Water Connected
View
- Water
Views
- 257
Virtual Tour Url
- https://www.propertypanorama.com/instaview/stellar/TB8356509
Water Source
- Public
Year Built
- 2012
Zoning Code
- RS-75
Listing Data ©2025 Greater Tampa Association of REALTORS®
Listings provided courtesy of The Hernando County Association of Realtors MLS.
The information provided by this website is for the personal, non-commercial use of consumers and may not be used for any purpose other than to identify prospective properties consumers may be interested in purchasing.Display of MLS data is usually deemed reliable but is NOT guaranteed accurate.
Datafeed Last updated on August 1, 2025 @ 12:00 am
©2006-2025 brokerIDXsites.com - https://brokerIDXsites.com
