
- Jim Tacy Sr, REALTOR ®
- Tropic Shores Realty
- Hernando, Hillsborough, Pasco, Pinellas County Homes for Sale
- 352.556.4875
- 352.556.4875
- jtacy2003@gmail.com
Share this property:
Contact Jim Tacy Sr
Schedule A Showing
Request more information
- Home
- Property Search
- Search results
- 12225 Lake Boulevard, NEW PORT RICHEY, FL 34655
Property Photos
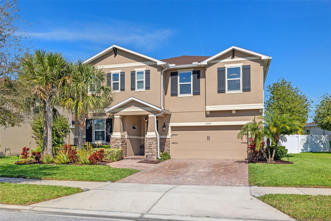

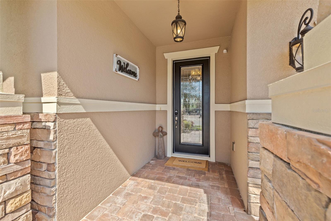
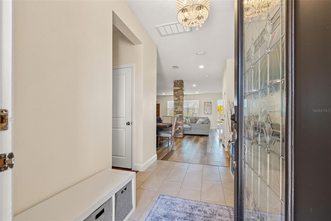
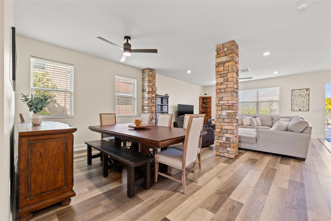
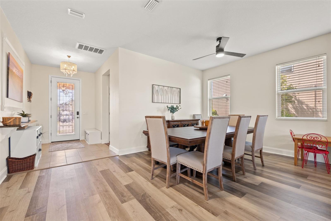
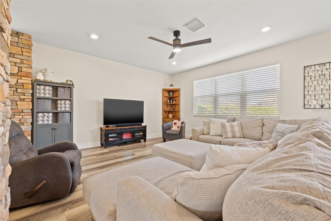
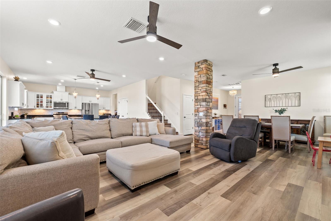
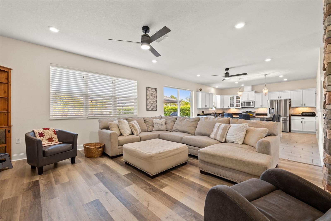
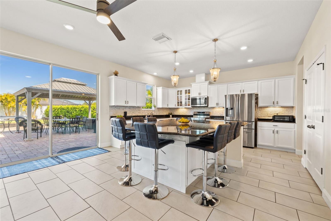
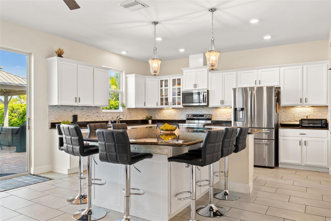
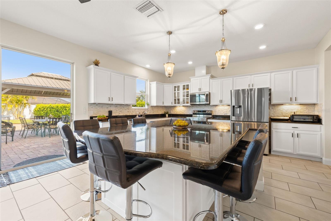
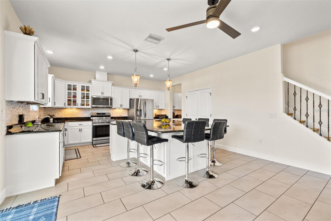
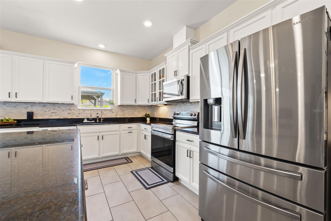
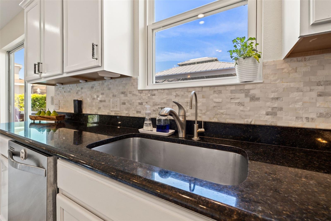
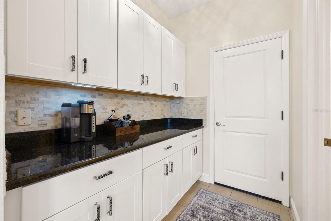
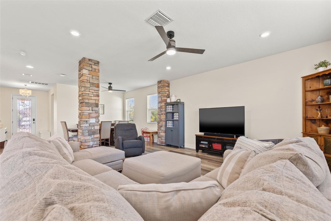
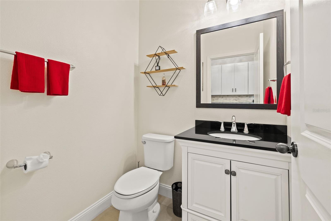
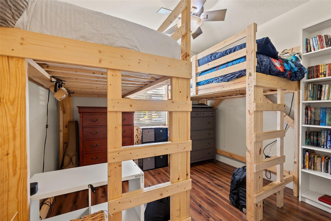
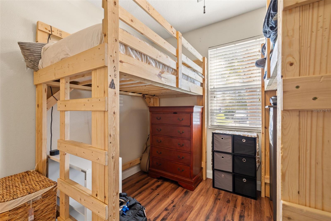
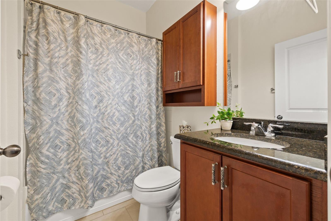
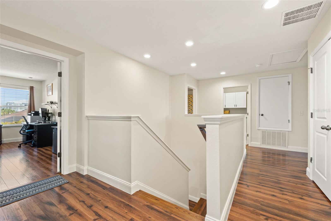
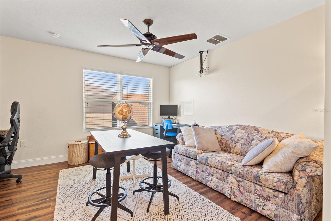
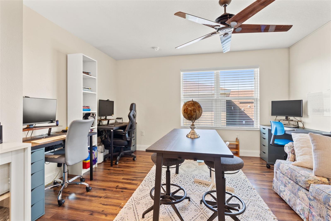
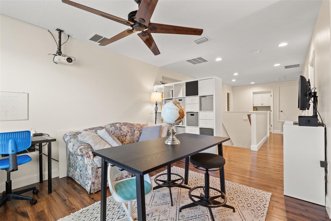
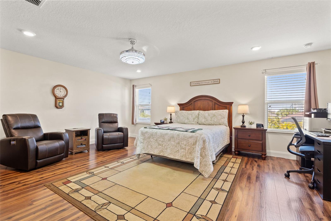
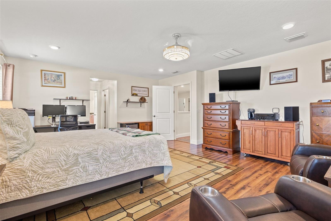
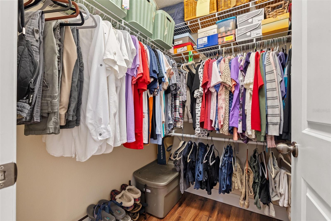
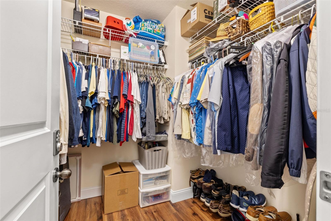
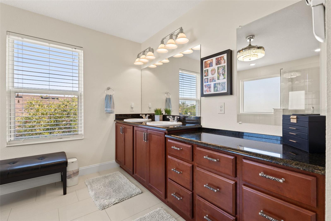
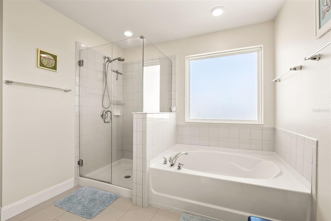
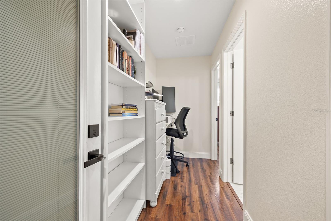
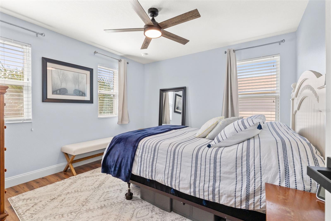
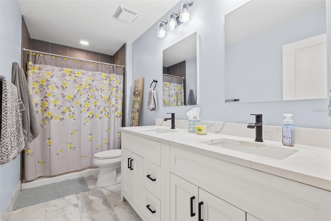
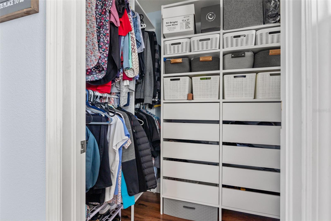
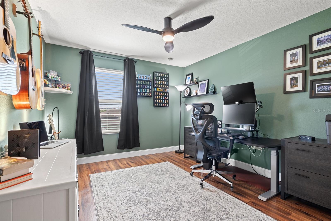
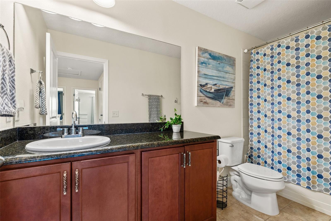
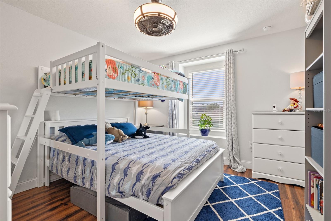
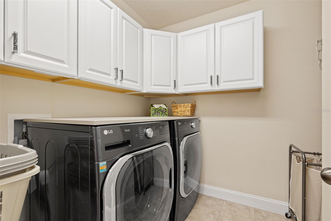
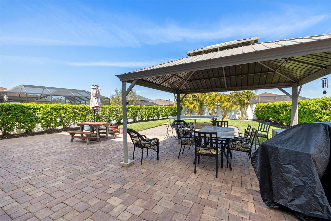
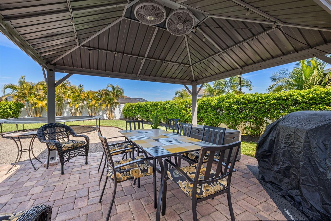
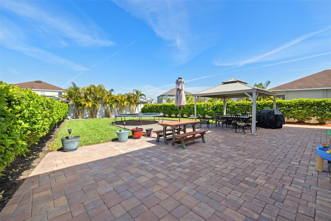
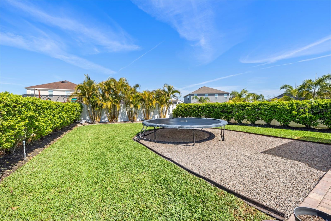
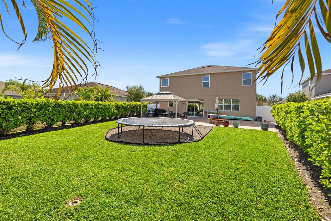
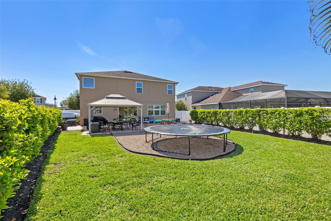
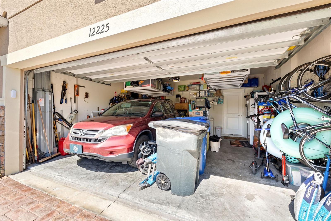
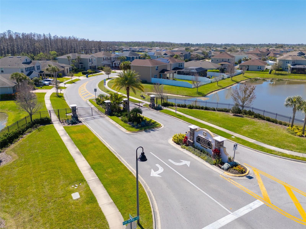
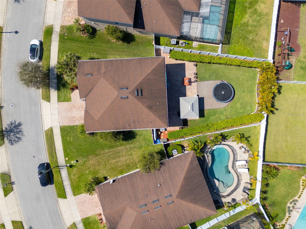
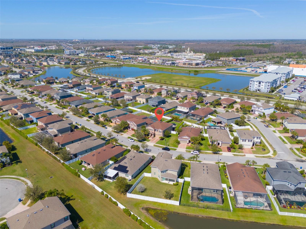
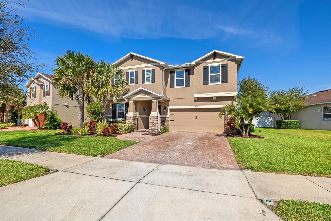


- MLS#: TB8356573 ( Residential )
- Street Address: 12225 Lake Boulevard
- Viewed: 152
- Price: $720,000
- Price sqft: $194
- Waterfront: No
- Year Built: 2016
- Bldg sqft: 3715
- Bedrooms: 5
- Total Baths: 5
- Full Baths: 4
- 1/2 Baths: 1
- Garage / Parking Spaces: 2
- Days On Market: 31
- Additional Information
- Geolocation: 28.1866 / -82.6123
- County: PASCO
- City: NEW PORT RICHEY
- Zipcode: 34655
- Subdivision: Villagestrinity Lakes
- Elementary School: Odessa Elementary
- Middle School: Seven Springs Middle PO
- High School: J.W. Mitchell High PO
- Provided by: RE/MAX ALLIANCE GROUP
- Contact: Dawn Bournand
- 813-259-0000

- DMCA Notice
-
Description$15,000 Price Improvement!! Located in the highly sought after gated community of Willow Reed & Wild Fern Villages at Trinity Lakes, this stunning 5 bedroom, 4.5 bath home offers an open and airy floor plan with abundant natural light. The chef inspired kitchen features an oversized island with extra seating, granite countertops, upgraded pendant lighting, stainless steel appliances, a butlers pantry, and ample cabinet space, seamlessly flowing into the great room and dining area. A private downstairs bedroom with an en suite bath provides flexibility for guests or a home office. Upstairs, the spacious loft/movie room is surrounded by four additional bedrooms, including the luxurious primary suite with dual walk in closets and a spa like bath with dual sinks, a granite vanity, and a large linen closet. Plus, a thoughtfully designed junior suite has been reimagined to include a stylish office nook and a luxuriously renovated bathroom, featuring a sleek new walk in shower, elegant quartz floor tiles, and a double vanity topped with pristine quartz countertopsblending modern sophistication with ultimate comfort. More highlights include luxury vinyl and wood flooring, a spacious laundry room with extra storage, hurricane shutters, and fresh interior paint (2023). Enjoy outdoor living in the fully fenced, paved backyard with a gazebo, perfect for entertaining. This home boasts no CDD fees, a low HOA, and no flood insurance required while being conveniently located near top rated schools, parks, golf courses, shopping, dining, and major highways with easy access to Tampa International Airport, St. Pete/Clearwater Airport, and beautiful Gulf beaches. Schedule your private showing today!
Property Location and Similar Properties
All
Similar
Features
Appliances
- Dishwasher
- Disposal
- Electric Water Heater
- Microwave
- Range
- Water Filtration System
- Water Softener
Association Amenities
- Gated
Home Owners Association Fee
- 239.83
Association Name
- Melrose Management - Sandra Farnan
Association Phone
- 727-787-3461
Carport Spaces
- 0.00
Close Date
- 0000-00-00
Cooling
- Central Air
Country
- US
Covered Spaces
- 0.00
Exterior Features
- Hurricane Shutters
- Irrigation System
- Lighting
- Private Mailbox
- Rain Gutters
- Sidewalk
- Sliding Doors
Fencing
- Fenced
- Vinyl
Flooring
- Ceramic Tile
- Laminate
- Luxury Vinyl
Garage Spaces
- 2.00
Heating
- Central
- Electric
High School
- J.W. Mitchell High-PO
Insurance Expense
- 0.00
Interior Features
- Ceiling Fans(s)
Legal Description
- VILLAGES OF TRINITY LAKES PB 68 PG 083 BLOCK 2 LOT 45 OR 9388 PG 1317
Levels
- Two
Living Area
- 3202.00
Lot Features
- In County
- Landscaped
- Sidewalk
- Paved
Middle School
- Seven Springs Middle-PO
Area Major
- 34655 - New Port Richey/Seven Springs/Trinity
Net Operating Income
- 0.00
Occupant Type
- Owner
Open Parking Spaces
- 0.00
Other Expense
- 0.00
Parcel Number
- 17-26-33-032.0-002.00-045.0
Parking Features
- Driveway
Pets Allowed
- Cats OK
- Dogs OK
- Yes
Possession
- Close of Escrow
Property Type
- Residential
Roof
- Shingle
School Elementary
- Odessa Elementary
Sewer
- Public Sewer
Tax Year
- 2023
Township
- 26S
Utilities
- Cable Available
- Electricity Connected
- Phone Available
- Public
- Sewer Connected
- Sprinkler Recycled
- Underground Utilities
- Water Connected
View
- Garden
Views
- 152
Virtual Tour Url
- https://vimeo.com/1066368516?share=copy
Water Source
- Public
Year Built
- 2016
Zoning Code
- MPUD
Listing Data ©2025 Greater Tampa Association of REALTORS®
Listings provided courtesy of The Hernando County Association of Realtors MLS.
The information provided by this website is for the personal, non-commercial use of consumers and may not be used for any purpose other than to identify prospective properties consumers may be interested in purchasing.Display of MLS data is usually deemed reliable but is NOT guaranteed accurate.
Datafeed Last updated on April 3, 2025 @ 12:00 am
©2006-2025 brokerIDXsites.com - https://brokerIDXsites.com
