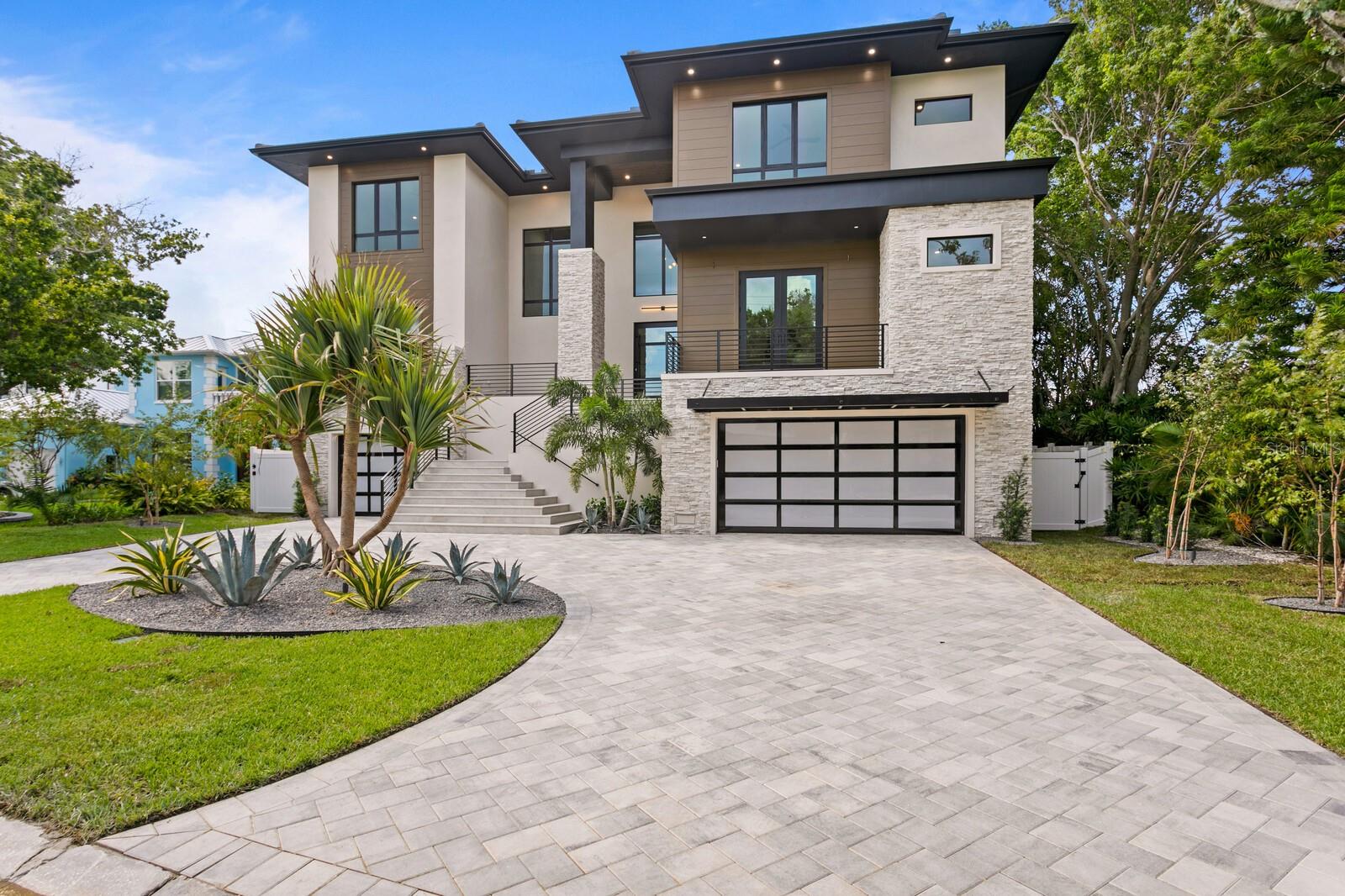
- Jim Tacy Sr, REALTOR ®
- Tropic Shores Realty
- Hernando, Hillsborough, Pasco, Pinellas County Homes for Sale
- 352.556.4875
- 352.556.4875
- jtacy2003@gmail.com
Share this property:
Contact Jim Tacy Sr
Schedule A Showing
Request more information
- Home
- Property Search
- Search results
- 48 Sandpiper Road, TAMPA, FL 33609
Property Photos













































































- MLS#: TB8359768 ( Residential )
- Street Address: 48 Sandpiper Road
- Viewed: 204
- Price: $7,500,000
- Price sqft: $620
- Waterfront: Yes
- Wateraccess: Yes
- Waterfront Type: Canal - Saltwater
- Year Built: 2024
- Bldg sqft: 12088
- Bedrooms: 6
- Total Baths: 8
- Full Baths: 6
- 1/2 Baths: 2
- Garage / Parking Spaces: 8
- Days On Market: 107
- Additional Information
- Geolocation: 27.9404 / -82.5362
- County: HILLSBOROUGH
- City: TAMPA
- Zipcode: 33609
- Subdivision: Bayshore Estates 4
- Elementary School: Grady
- Middle School: Coleman
- High School: Plant
- Provided by: COLDWELL BANKER REALTY
- Contact: Jennifer Zales
- 813-286-6563

- DMCA Notice
-
DescriptionMoments to the Open Bay, impressive custom modern design welcomes you to refined waterfront luxury living in coveted Beach Park. Adorned with modern elegance throughout, this new home features all block construction, insulated impact windows, and an elevated design with expansive living spaces of over 6,500 SF, 6 bedrooms, 6 full and 2 half baths, and Bonus Room. Show stopping features and finishes include a dramatic staircase and stunning foyer entry, custom entertaining wall and fireplace, along with an impressive wine lounge that boasts an artistic display of 150+ bottles. The first level provides a chefs kitchen featuring top of the line Sub Zero and Wolf appliances, gas range, quartz countertops/backsplash, gracious center island, expansive main pantry and butlers pantry. An inviting great room and dining area provide waterfront terrace access for entertaining. A generous junior primary suite with private terrace and luxurious bath are found on the main level, along with a 6th bedroom/opt Study, full bath and pool bath. A grand primary suite is located on the second level boasting water views and terrace access, two closets, sitting area and luxurious spa inspired bath. Three additional ensuite bedrooms, along with a bonus room/media room with entertaining bar and expansive waterfront terrace are located on the second level. A backyard oasis features a saltwater pool and heated spa, covered entertaining areas, outdoor kitchen, access to a pool bath, dock, new seawall, and lush landscaping. Numerous terraces overlooking the waterfront and tropical grounds. Appointments include smart home pre wire, designer lighting, elevator, 20 foot foyer ceiling, Level 5 drywall, wine storage, tankless water heaters, and 8 car garage. Located in an A Rated school district, enjoy endless days on the water and easy access to downtown Tampa, beaches, Tampa International Airport, Westshore and International malls, fine dining, shopping, sports venues and more.
Property Location and Similar Properties
All
Similar
Features
Waterfront Description
- Canal - Saltwater
Appliances
- Built-In Oven
- Dishwasher
- Disposal
- Dryer
- Gas Water Heater
- Microwave
- Range
- Range Hood
- Refrigerator
- Washer
- Wine Refrigerator
Home Owners Association Fee
- 0.00
Carport Spaces
- 0.00
Close Date
- 0000-00-00
Cooling
- Central Air
- Zoned
Country
- US
Covered Spaces
- 0.00
Exterior Features
- Balcony
- Outdoor Kitchen
- Sliding Doors
Flooring
- Marble
- Tile
- Wood
Garage Spaces
- 8.00
Heating
- Central
- Electric
High School
- Plant-HB
Insurance Expense
- 0.00
Interior Features
- Built-in Features
- Eat-in Kitchen
- Elevator
- Kitchen/Family Room Combo
- Open Floorplan
- PrimaryBedroom Upstairs
- Solid Wood Cabinets
- Stone Counters
- Walk-In Closet(s)
Legal Description
- BAYSHORE ESTATES NO 4 LOT 4
Levels
- Two
Living Area
- 6564.00
Middle School
- Coleman-HB
Area Major
- 33609 - Tampa / Palma Ceia
Net Operating Income
- 0.00
New Construction Yes / No
- Yes
Occupant Type
- Vacant
Open Parking Spaces
- 0.00
Other Expense
- 0.00
Parcel Number
- A-19-29-18-3LE-000000-00004.0
Parking Features
- Oversized
- Under Building
Pets Allowed
- Yes
Pool Features
- In Ground
- Salt Water
Property Condition
- Completed
Property Type
- Residential
Roof
- Metal
- Other
School Elementary
- Grady-HB
Sewer
- Public Sewer
Style
- Contemporary
Tax Year
- 2024
Township
- 29
Utilities
- Cable Connected
- Electricity Connected
- Natural Gas Connected
- Sewer Connected
- Water Connected
View
- Water
Views
- 204
Virtual Tour Url
- https://listing.tonysica.com/ut/48_Sandpiper_Rd.html
Water Source
- Public
Year Built
- 2024
Zoning Code
- RS-75
Listing Data ©2025 Greater Tampa Association of REALTORS®
Listings provided courtesy of The Hernando County Association of Realtors MLS.
The information provided by this website is for the personal, non-commercial use of consumers and may not be used for any purpose other than to identify prospective properties consumers may be interested in purchasing.Display of MLS data is usually deemed reliable but is NOT guaranteed accurate.
Datafeed Last updated on July 3, 2025 @ 12:00 am
©2006-2025 brokerIDXsites.com - https://brokerIDXsites.com
