
- Jim Tacy Sr, REALTOR ®
- Tropic Shores Realty
- Hernando, Hillsborough, Pasco, Pinellas County Homes for Sale
- 352.556.4875
- 352.556.4875
- jtacy2003@gmail.com
Share this property:
Contact Jim Tacy Sr
Schedule A Showing
Request more information
- Home
- Property Search
- Search results
- 4614 Browning Avenue, TAMPA, FL 33629
Property Photos
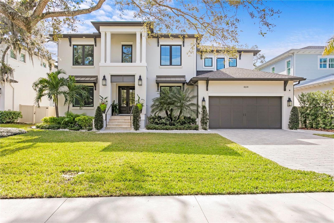

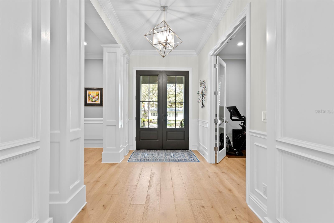
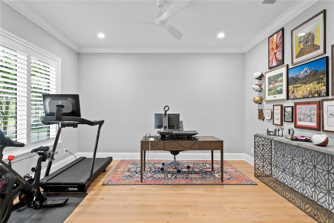
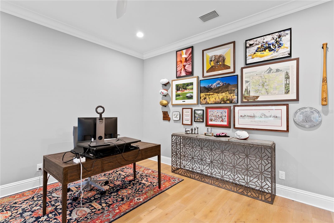
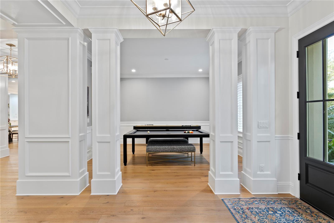
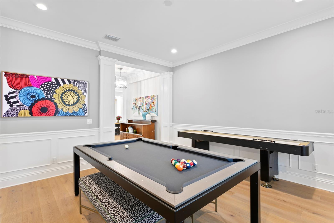
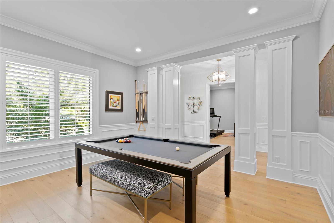
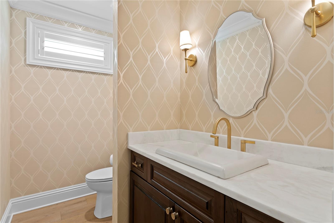
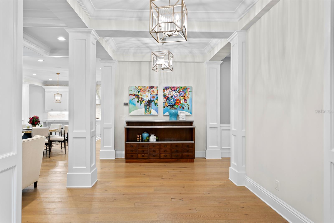
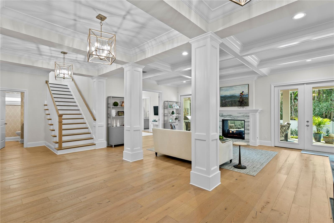
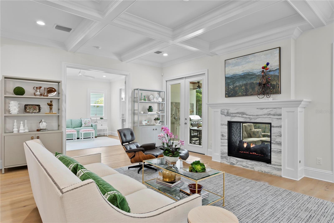
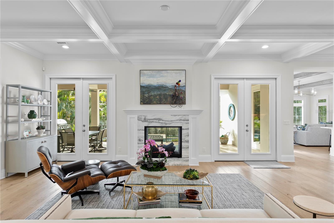
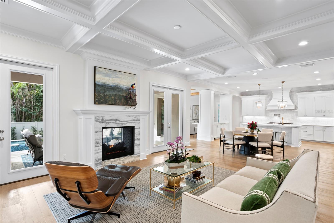
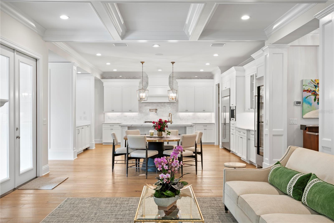
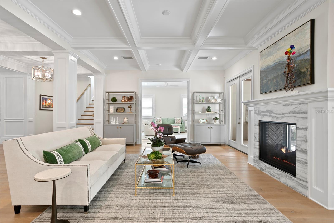
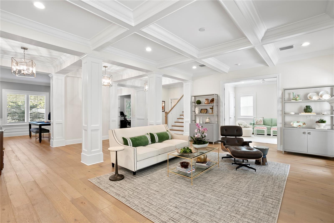
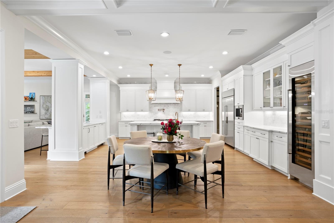
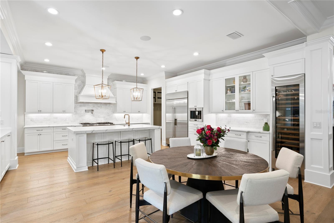
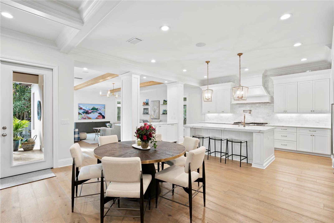
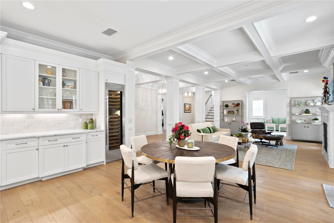
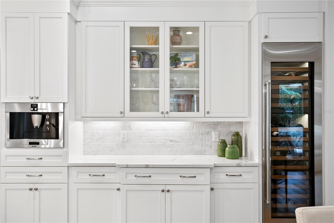
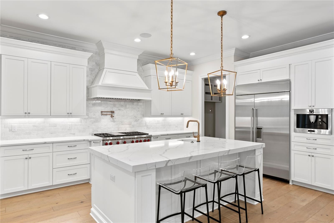
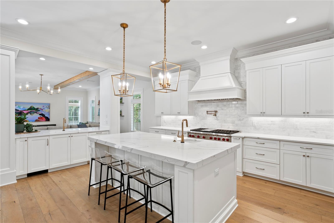
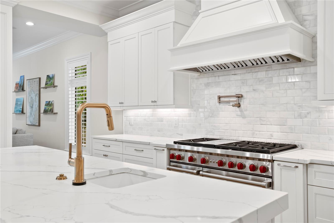
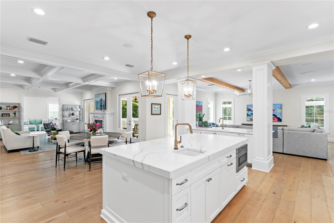
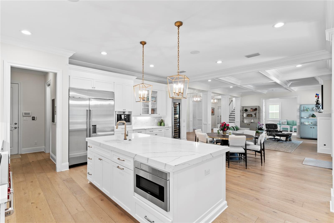
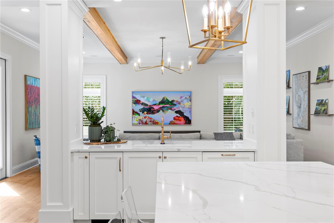
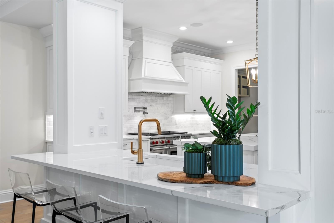
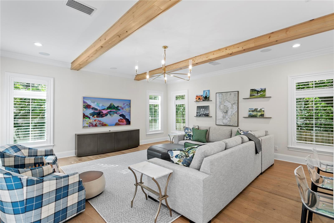
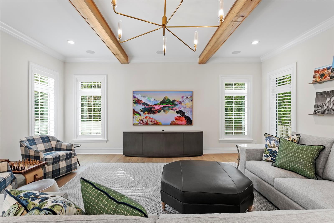
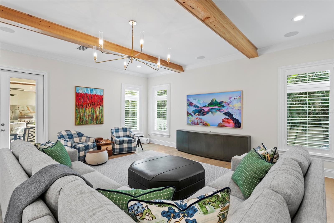
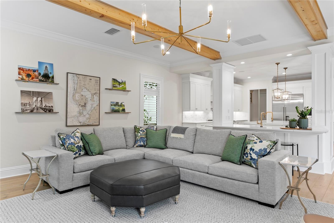
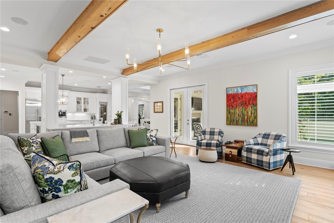
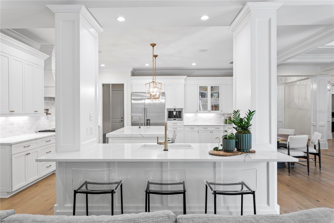
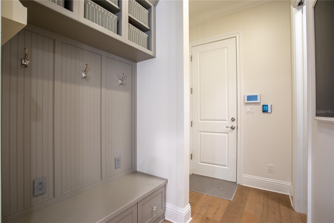
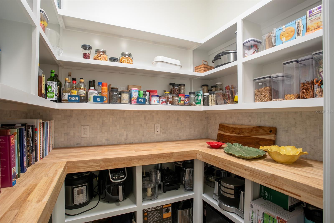
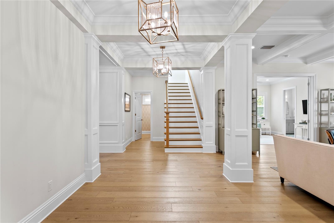
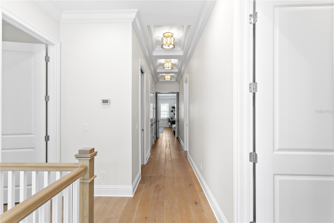
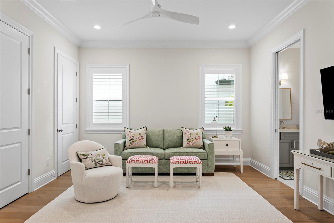
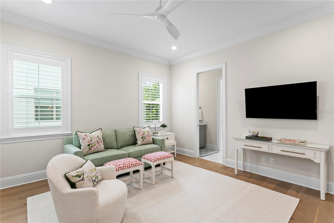
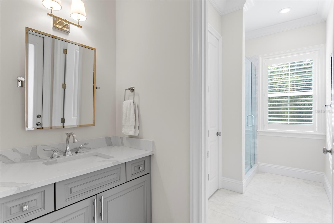
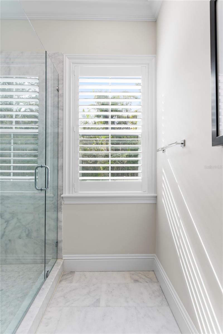
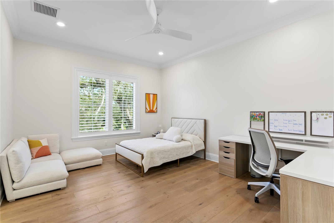
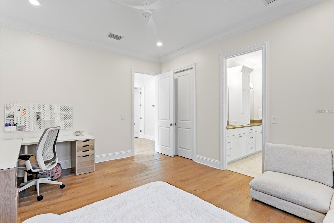
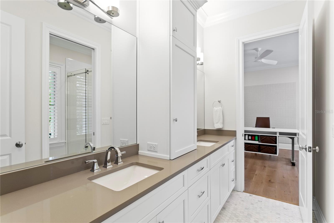
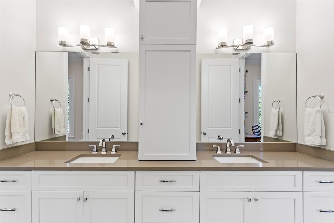
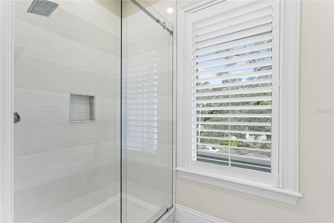
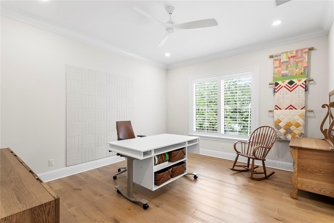
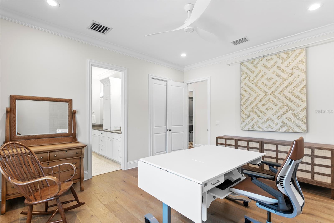
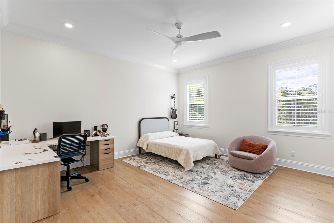
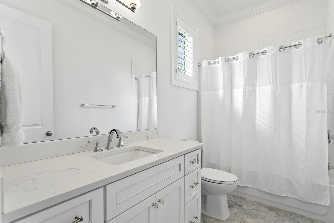
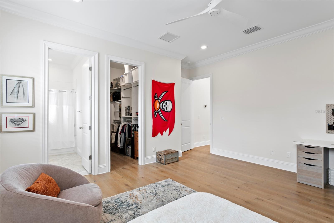
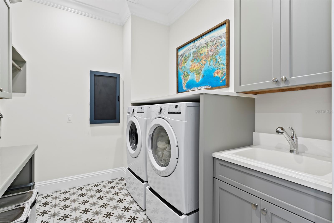
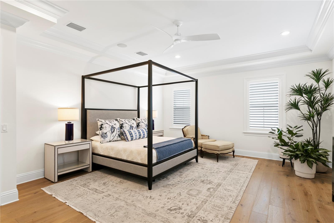
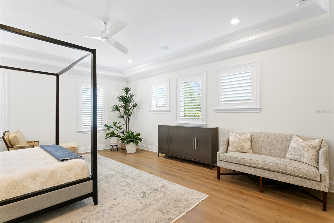
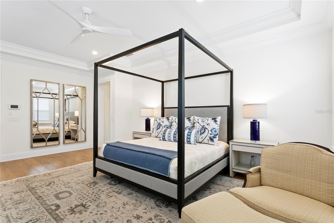
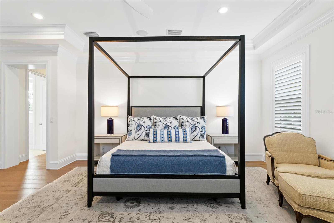
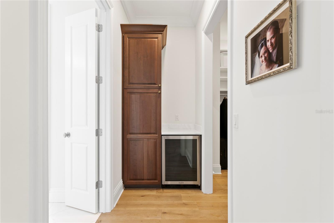
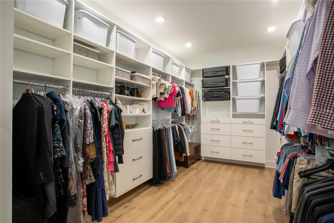
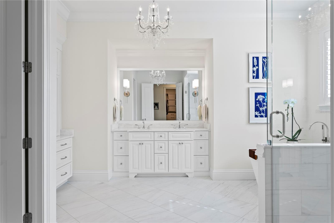
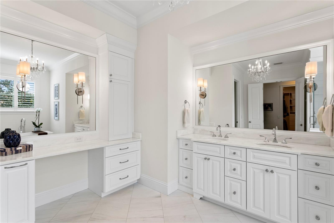
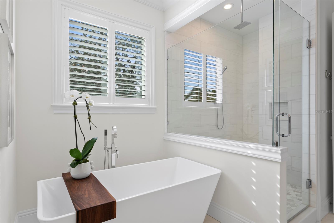
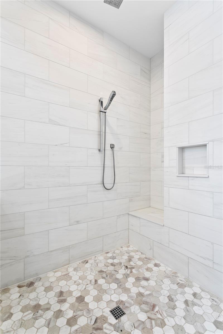
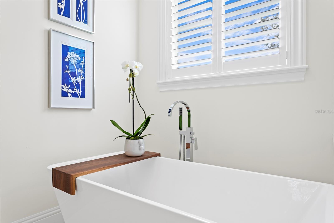
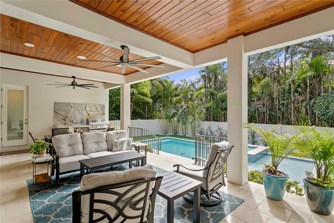
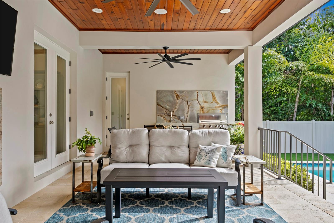
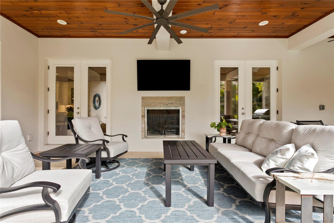
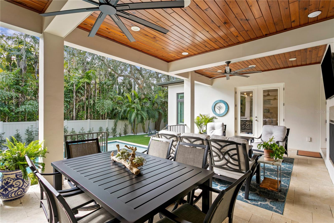
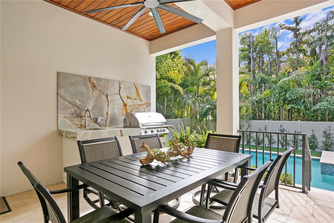
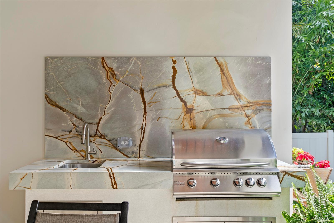
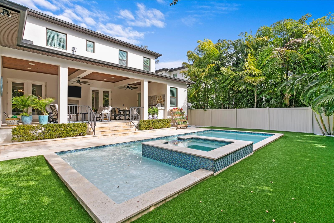
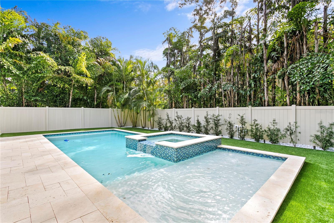
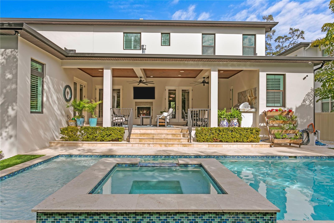
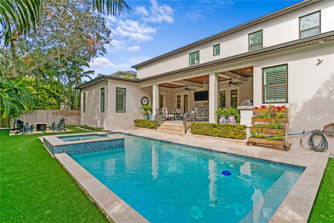
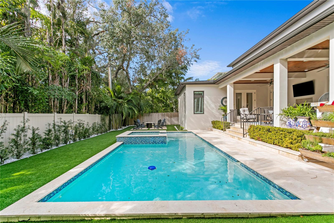
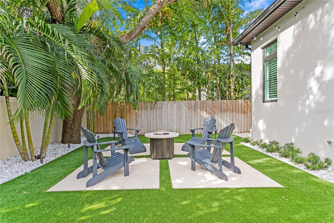
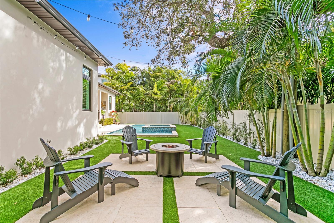
- MLS#: TB8365331 ( Residential )
- Street Address: 4614 Browning Avenue
- Viewed: 18
- Price: $3,295,000
- Price sqft: $527
- Waterfront: No
- Year Built: 2019
- Bldg sqft: 6247
- Bedrooms: 5
- Total Baths: 5
- Full Baths: 4
- 1/2 Baths: 1
- Garage / Parking Spaces: 2
- Days On Market: 8
- Additional Information
- Geolocation: 27.9209 / -82.5216
- County: HILLSBOROUGH
- City: TAMPA
- Zipcode: 33629
- Subdivision: Sunset Park
- Elementary School: Dale Mabry Elementary HB
- Middle School: Coleman HB
- High School: Plant HB
- Provided by: COMPASS FLORIDA, LLC
- Contact: Jeff Shelton
- 813-355-0744

- DMCA Notice
-
DescriptionWelcome to this exquisite custom built home in the heart of Sunset Park, where timeless elegance meets modern luxury. From the moment you step through the glass paned double doors, you'll be captivated by 10 foot ceilings, intricate millwork, classic wainscoting, elegant crown molding, and rich hardwood floors throughout the entire house. Designed for both comfort and sophistication, this spacious home offers 5 bedrooms, including a first floor guest suite, along with 4.5 baths. It features a formal dining room, a den, a formal living room with a gas fireplace and a great room with wood beamed ceilings and French doors, blending indoor and outdoor living. At the heart of the home is the gourmet kitchen featuring custom cabinetry with 8" detailed banding, a 48" Wolf gas range, Sub Zero refrigerator, built in Bosch coffee station, Sub Zero 24" wine fridge, and a spacious island with seating. A large walk in pantry with butcher block counters offers exceptional storage. Upstairs, the primary suite is a true sanctuary, featuring a custom walk in closet and a spa like bath with a freestanding soaking tub, dual vanities, and a spacious walk in shower. The second floor also includes a secondary en suite bedroom, two additional bedrooms with custom closets sharing a Jack and Jill bath, and a laundry room with storage, a sink, and a folding station. Step outside to the expansive lanai, where a travertine deck, wood ceiling, indoor outdoor fireplace and a fully equipped outdoor kitchen with quartz countertops set the stage for effortless entertaining. Relax in the sparkling pool and spa, surrounded by a turf backyard with paver pathways, updated landscaping, a downspout drainage system, and a privacy fence your own private retreat. With luxury finishes, thoughtful design, and state of the art features like a whole house surround sound system and advanced video monitoring, this exceptional home is the epitome of upscale living. Schedule your private tour today!
Property Location and Similar Properties
All
Similar
Features
Appliances
- Dishwasher
- Disposal
- Dryer
- Microwave
- Range
- Range Hood
- Refrigerator
- Tankless Water Heater
- Washer
- Wine Refrigerator
Home Owners Association Fee
- 0.00
Carport Spaces
- 0.00
Close Date
- 0000-00-00
Cooling
- Central Air
- Zoned
Country
- US
Covered Spaces
- 0.00
Exterior Features
- French Doors
- Irrigation System
- Sprinkler Metered
Fencing
- Vinyl
Flooring
- Marble
- Tile
- Travertine
- Wood
Garage Spaces
- 2.00
Heating
- Central
- Electric
High School
- Plant-HB
Insurance Expense
- 0.00
Interior Features
- Built-in Features
- Coffered Ceiling(s)
- Crown Molding
- Eat-in Kitchen
- High Ceilings
- Kitchen/Family Room Combo
- PrimaryBedroom Upstairs
- Split Bedroom
- Stone Counters
- Thermostat
- Walk-In Closet(s)
Legal Description
- SUNSET PARK ALL OF LOT 7 AND A PORTION OF LOTS 6 AND 8 BLOCK 3 BEING DESC MORE PARTICULARLY AS FOLLOWS: COMM AT NW COR OF SD LOT 8 RUN THN ALG S R/W LINE OF BROWNING AVENUE THE FOLLOWING TWO COURSES: N 89 DEG 59 MIN 11 SEC E 55.01 FT TO POB CONT N 89 DEG 59 MIN 11 SEC E 76.74 FT THN S 00 DEG 39 MIN 02 SEC E 129.91 FT TO PT ON S BDRY OF LOT 6 THN ALG SD S BDRY OF LOTS 7 AND 8 S 89 DEG 57 MIN 54 SEC W 76.74 FT THN N 00 DEG 39 MIN 05 SEC W 129.96 FT TO POB
Levels
- Two
Living Area
- 5081.00
Lot Features
- Flood Insurance Required
Middle School
- Coleman-HB
Area Major
- 33629 - Tampa / Palma Ceia
Net Operating Income
- 0.00
Occupant Type
- Owner
Open Parking Spaces
- 0.00
Other Expense
- 0.00
Parcel Number
- A-32-29-18-3T7-000003-00007.0
Pool Features
- Gunite
- In Ground
- Lighting
- Tile
Property Type
- Residential
Roof
- Shingle
School Elementary
- Dale Mabry Elementary-HB
Sewer
- Public Sewer
Tax Year
- 2024
Township
- 29
Utilities
- BB/HS Internet Available
- Cable Available
- Electricity Connected
- Natural Gas Connected
- Sewer Connected
- Sprinkler Recycled
- Water Connected
Views
- 18
Virtual Tour Url
- https://www.propertypanorama.com/instaview/stellar/TB8365331
Water Source
- Public
Year Built
- 2019
Zoning Code
- RS-75
Listing Data ©2025 Greater Tampa Association of REALTORS®
Listings provided courtesy of The Hernando County Association of Realtors MLS.
The information provided by this website is for the personal, non-commercial use of consumers and may not be used for any purpose other than to identify prospective properties consumers may be interested in purchasing.Display of MLS data is usually deemed reliable but is NOT guaranteed accurate.
Datafeed Last updated on April 3, 2025 @ 12:00 am
©2006-2025 brokerIDXsites.com - https://brokerIDXsites.com
