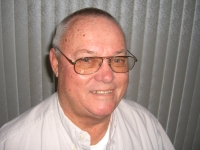
- Jim Tacy Sr, REALTOR ®
- Tropic Shores Realty
- Hernando, Hillsborough, Pasco, Pinellas County Homes for Sale
- 352.556.4875
- 352.556.4875
- jtacy2003@gmail.com
Share this property:
Contact Jim Tacy Sr
Schedule A Showing
Request more information
- Home
- Property Search
- Search results
- 12615 Lillyreed Court, NEW PORT RICHEY, FL 34655
Property Photos
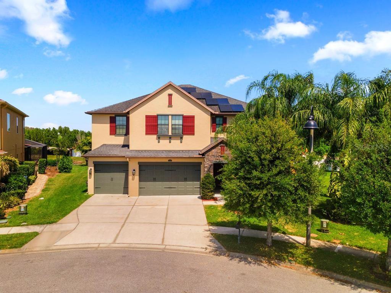

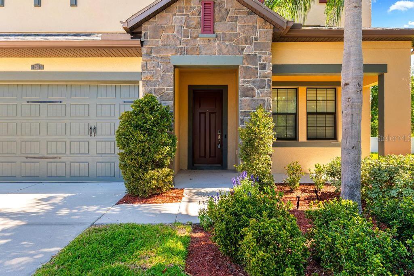
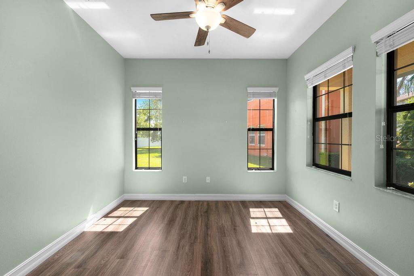
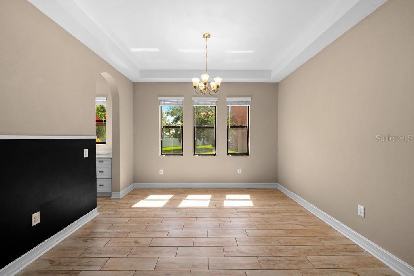
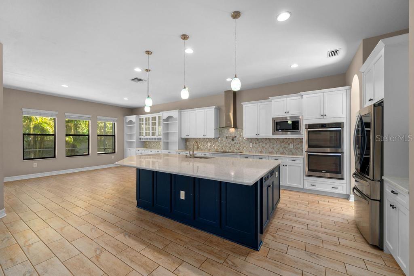
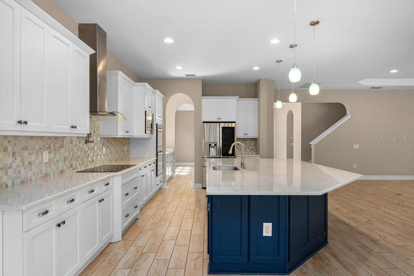
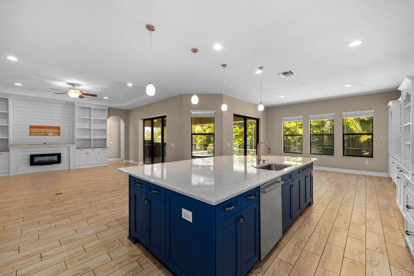
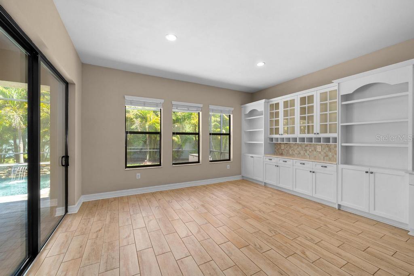
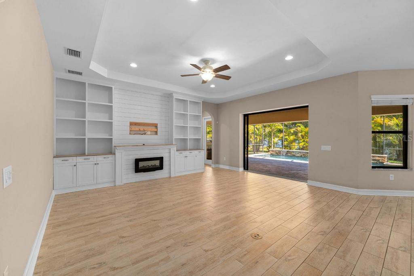
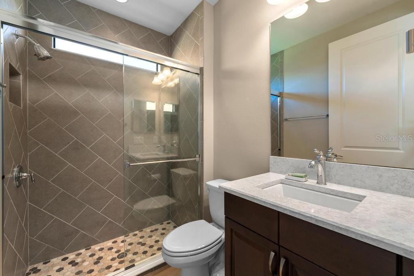
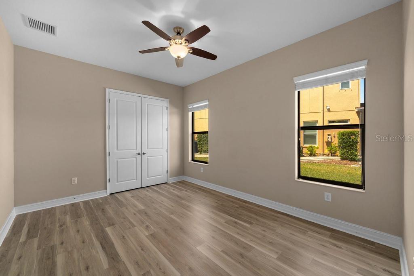
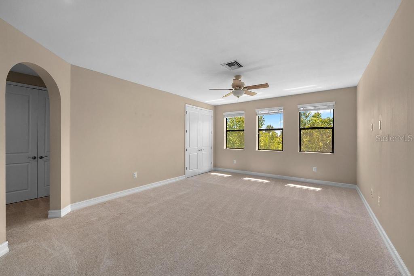
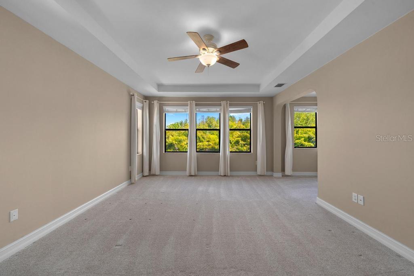
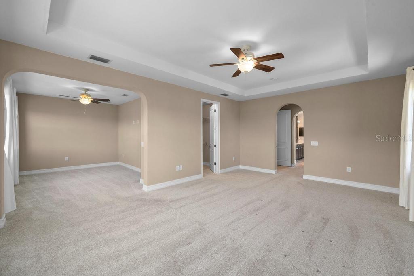
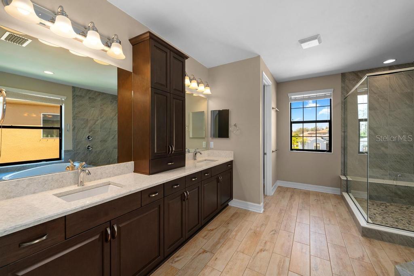
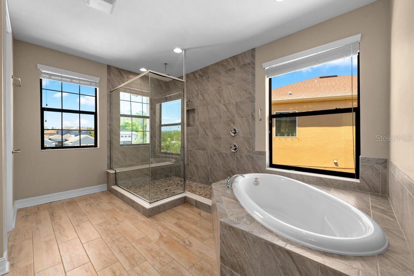
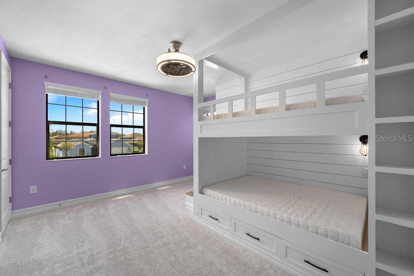
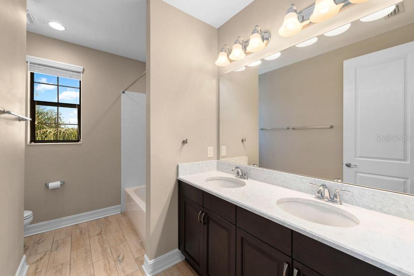
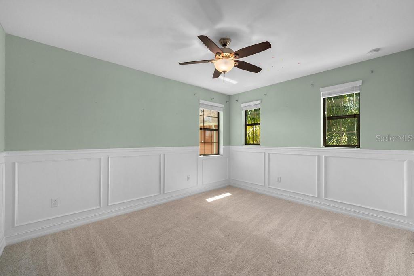
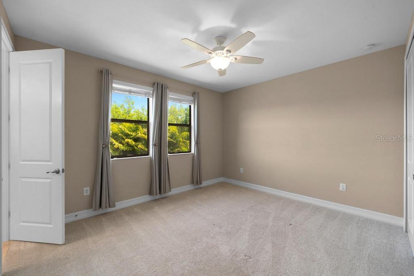
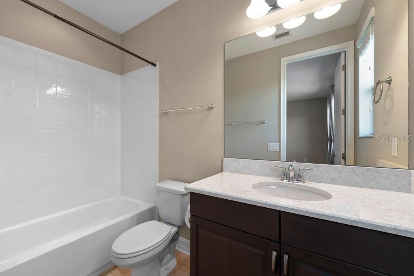
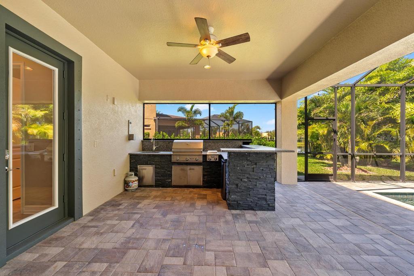
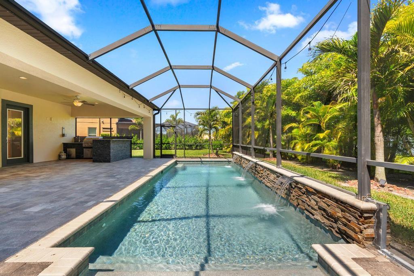
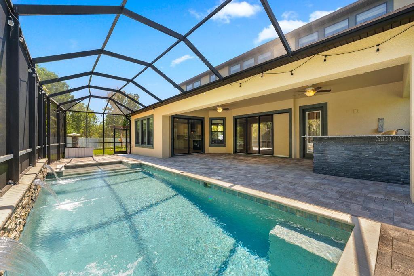
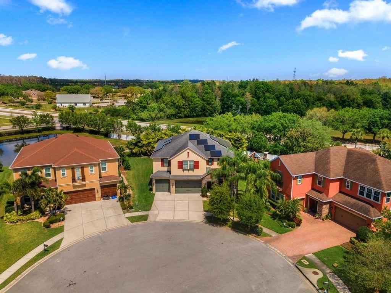
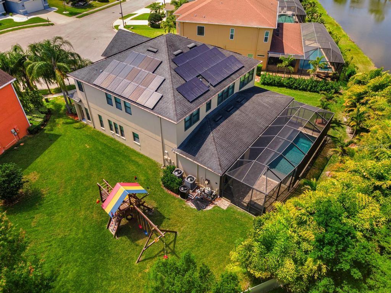
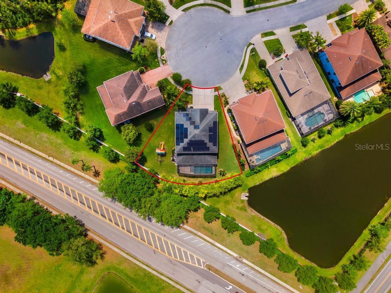
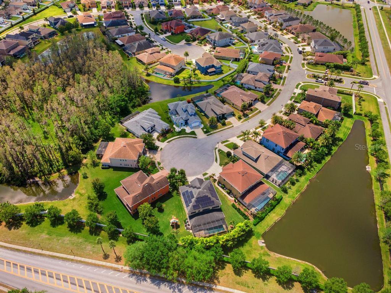
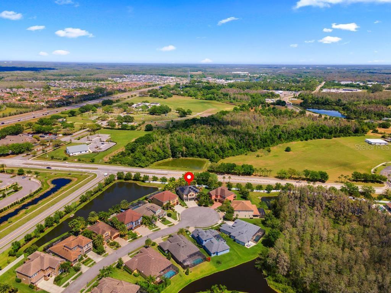
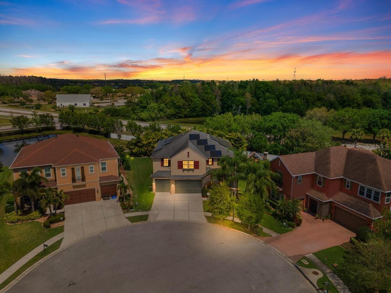
- MLS#: TB8366124 ( Residential )
- Street Address: 12615 Lillyreed Court
- Viewed: 2
- Price: $949,000
- Price sqft: $164
- Waterfront: No
- Year Built: 2015
- Bldg sqft: 5804
- Bedrooms: 5
- Total Baths: 4
- Full Baths: 4
- Garage / Parking Spaces: 3
- Days On Market: 3
- Additional Information
- Geolocation: 28.1878 / -82.6069
- County: PASCO
- City: NEW PORT RICHEY
- Zipcode: 34655
- Subdivision: Villagestrinity Lakes
- Elementary School: Odessa Elementary
- Middle School: Seven Springs Middle PO
- High School: J.W. Mitchell High PO
- Provided by: COMPASS FLORIDA, LLC
- Contact: Eric Dungy
- 305-851-2820

- DMCA Notice
-
Description*Multiple offers received! Highest and best due by Monday, 3/31 @ 5pm* Nestled within the exclusive gated community of Sago Village in Trinity Lakes, this exquisite 5 bedroom, 4 bathroom luxury home offers a perfect blend of elegance and modern comfort. Sitting on a quiet cul de sac within a boutique neighborhood of just 67 homes, this 4,443 sq. ft. residence showcases impeccable craftsmanship and thoughtful design, featuring a formal dining room, spacious loft, private office, and an impressive 450 sq. ft. owners retreat with a dedicated sitting area. The chef inspired kitchen is a culinary masterpiece with quartz countertops, an oversized island with seating for seven, top of the line stainless steel appliances, built in double ovens, a wine niche, and a walk in butlers pantry. The open concept living and breakfast sunroom seamlessly connect to the outdoor oasis, where pocketing sliding glass doors lead to a spectacular screened in area with a heated saltwater pool, three water features, and a full outdoor kitchen, perfect for year round entertaining. High end upgrades include 8 doors, upgraded impact windows and sliders, a central vacuum system, custom built ins, shiplap walls, epoxy coated garage floors, electric vehicle charging, a built in mudroom, hurricane shutters , and solar panels that provide 1.6mW of power/year. With no CDD fees, access to Starkey Ranch parks, and a prime cul de sac location offering large side yards and minimal traffic, this home provides both privacy and convenience, top rated schools, shopping, and dining. A new pool heater, remaining five year warranty, and meticulous maintenance make this home a turnkey luxury living experience in one of Trinitys most sought after communities.
Property Location and Similar Properties
All
Similar
Features
Appliances
- Built-In Oven
- Cooktop
- Dishwasher
- Disposal
- Dryer
- Microwave
- Range Hood
- Refrigerator
- Washer
- Water Softener
Home Owners Association Fee
- 239.00
Association Name
- Melrose Management
Association Phone
- 727-787-3461
Carport Spaces
- 0.00
Close Date
- 0000-00-00
Cooling
- Central Air
Country
- US
Covered Spaces
- 0.00
Exterior Features
- Dog Run
- Hurricane Shutters
- Irrigation System
- Outdoor Grill
- Outdoor Kitchen
- Rain Gutters
- Sidewalk
- Sliding Doors
Fencing
- Fenced
- Vinyl
Flooring
- Carpet
- Ceramic Tile
Garage Spaces
- 3.00
Heating
- Central
- Electric
High School
- J.W. Mitchell High-PO
Insurance Expense
- 0.00
Interior Features
- Built-in Features
- Cathedral Ceiling(s)
- Ceiling Fans(s)
- Central Vaccum
- Coffered Ceiling(s)
- Eat-in Kitchen
- High Ceilings
- Kitchen/Family Room Combo
- Open Floorplan
- PrimaryBedroom Upstairs
- Stone Counters
- Thermostat
- Tray Ceiling(s)
- Vaulted Ceiling(s)
- Walk-In Closet(s)
- Window Treatments
Legal Description
- VILLAGES OF TRINITY LAKES PB 68 PG 083 BLOCK 5 LOT 42
Levels
- Two
Living Area
- 4443.00
Lot Features
- Cul-De-Sac
- In County
- Level
- Oversized Lot
- Sidewalk
- Paved
Middle School
- Seven Springs Middle-PO
Area Major
- 34655 - New Port Richey/Seven Springs/Trinity
Net Operating Income
- 0.00
Occupant Type
- Vacant
Open Parking Spaces
- 0.00
Other Expense
- 0.00
Parcel Number
- 17-26-33-032.0-005.00-042.0
Parking Features
- Driveway
- Garage Door Opener
- Guest
Pets Allowed
- Yes
Pool Features
- Heated
- In Ground
- Outside Bath Access
- Pool Sweep
- Salt Water
- Screen Enclosure
- Self Cleaning
Possession
- Close Of Escrow
Property Condition
- Completed
Property Type
- Residential
Roof
- Shingle
School Elementary
- Odessa Elementary
Sewer
- Public Sewer
Tax Year
- 2024
Township
- 26S
Utilities
- Cable Available
- Cable Connected
- Electricity Available
- Electricity Connected
- Public
- Sewer Available
- Water Available
View
- Trees/Woods
Virtual Tour Url
- https://www.zillow.com/view-imx/f9cb5209-26a1-47df-88f6-6480cfd28bf0?setAttribution=mls&wl=true&initialViewType=pano&utm_source=dashboard
Water Source
- Public
Year Built
- 2015
Zoning Code
- MPUD
Listing Data ©2025 Greater Tampa Association of REALTORS®
Listings provided courtesy of The Hernando County Association of Realtors MLS.
The information provided by this website is for the personal, non-commercial use of consumers and may not be used for any purpose other than to identify prospective properties consumers may be interested in purchasing.Display of MLS data is usually deemed reliable but is NOT guaranteed accurate.
Datafeed Last updated on April 1, 2025 @ 12:00 am
©2006-2025 brokerIDXsites.com - https://brokerIDXsites.com
