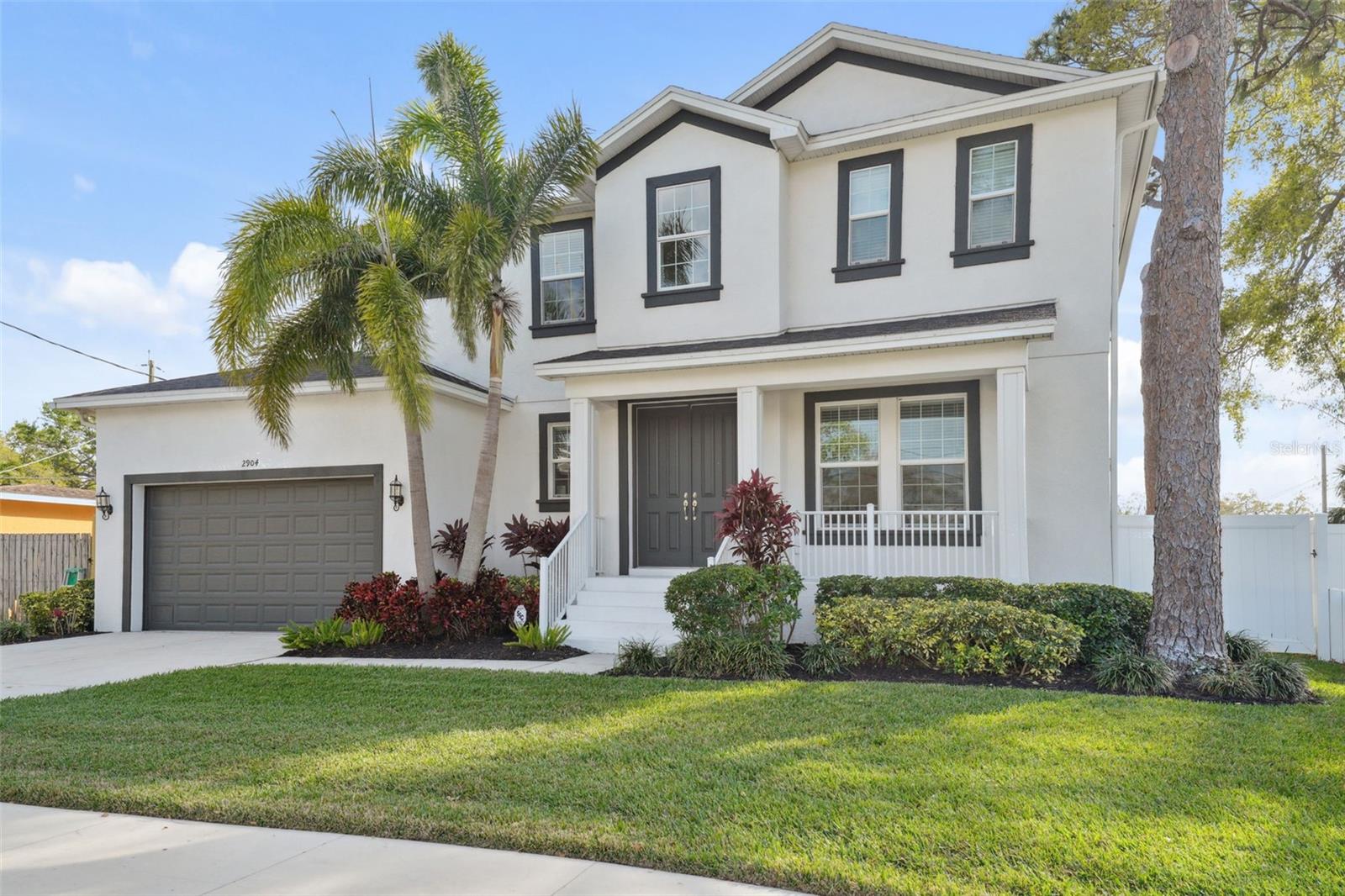
- Jim Tacy Sr, REALTOR ®
- Tropic Shores Realty
- Hernando, Hillsborough, Pasco, Pinellas County Homes for Sale
- 352.556.4875
- 352.556.4875
- jtacy2003@gmail.com
Share this property:
Contact Jim Tacy Sr
Schedule A Showing
Request more information
- Home
- Property Search
- Search results
- 2904 Averill Avenue, TAMPA, FL 33611
Property Photos











































- MLS#: TB8366172 ( Residential )
- Street Address: 2904 Averill Avenue
- Viewed: 125
- Price: $1,285,000
- Price sqft: $316
- Waterfront: No
- Year Built: 2019
- Bldg sqft: 4067
- Bedrooms: 5
- Total Baths: 4
- Full Baths: 3
- 1/2 Baths: 1
- Garage / Parking Spaces: 2
- Days On Market: 102
- Additional Information
- Geolocation: 27.8746 / -82.4899
- County: HILLSBOROUGH
- City: TAMPA
- Zipcode: 33611
- Subdivision: Bayhill Estates Add
- Elementary School: Ballast Point
- Middle School: Madison
- High School: Robinson
- Provided by: SMITH & ASSOCIATES REAL ESTATE
- Contact: Candace Evans
- 813-839-3800

- DMCA Notice
-
DescriptionWelcome home to this stunning 2019 built Shimberg home located in the highly desirable Ballast Point School District in South Tampa! Offering 3,259 square feet of living space, this spacious five bedroom residence includes a downstairs primary suite, a beautiful eat in kitchen that opens into the family room, a formal dining room, and a large upstairs bonus area. As you enter the grand two story foyer, you'll immediately feel as though you've stepped into a model home. Eco friendly and scratch resistant bamboo hardwood floors, elegant designer touches, and the natural flow of this fantastic floor plan offer the perfect blend of style and functionality. The bright and airy kitchen boasts gorgeous quartz countertops, double ovens, a spacious kitchen island, and a walk in pantry. The downstairs primary suite is your own private sanctuary, featuring a spa inspired en suite bathroom with double vanities, a luxurious soaking tub, and a separate oversized walk in shower. Upstairs, four additional, large bedrooms and a fantastic bonus area provide plenty of room for family, friends, and guests. Entertain inside, or enjoy the outdoor breeze on your screened in patio overlooking your fully fenced yard. This home has been immaculately maintained and is truly like new construction without the wait. Just steps from iconic Bayshore Boulevard and one block from the brand new nature trails at MacDill 48 Park, this home is an absolute must see! **This home did NOT experience any water intrusion or storm damage from either storm!
Property Location and Similar Properties
All
Similar
Features
Appliances
- Built-In Oven
- Dishwasher
- Disposal
- Dryer
- Microwave
Home Owners Association Fee
- 0.00
Builder Name
- Shimberg
Carport Spaces
- 0.00
Close Date
- 0000-00-00
Cooling
- Central Air
Country
- US
Covered Spaces
- 0.00
Exterior Features
- Hurricane Shutters
Flooring
- Carpet
- Tile
- Wood
Garage Spaces
- 2.00
Heating
- Central
- Heat Pump
- Zoned
High School
- Robinson-HB
Insurance Expense
- 0.00
Interior Features
- Ceiling Fans(s)
- Eat-in Kitchen
- High Ceilings
- In Wall Pest System
- Kitchen/Family Room Combo
- Primary Bedroom Main Floor
- Solid Surface Counters
- Vaulted Ceiling(s)
- Walk-In Closet(s)
- Window Treatments
Legal Description
- BAYHILL ESTATES ADDITION LOT 29
Levels
- Two
Living Area
- 3259.00
Lot Features
- FloodZone
- City Limits
- In County
- Level
- Sidewalk
Middle School
- Madison-HB
Area Major
- 33611 - Tampa
Net Operating Income
- 0.00
Occupant Type
- Owner
Open Parking Spaces
- 0.00
Other Expense
- 0.00
Parcel Number
- A-15-30-18-410-000000-00029.1
Pets Allowed
- Cats OK
- Dogs OK
Property Type
- Residential
Roof
- Shingle
School Elementary
- Ballast Point-HB
Sewer
- Public Sewer
Style
- Traditional
Tax Year
- 2024
Township
- 30
Utilities
- Cable Connected
- Electricity Connected
- Water Connected
Views
- 125
Virtual Tour Url
- https://tampa-listing-lab.aryeo.com/videos/01957325-6694-7297-a4f0-cca048f5bbcf
Water Source
- Public
Year Built
- 2019
Zoning Code
- RS-60
Listing Data ©2025 Greater Tampa Association of REALTORS®
Listings provided courtesy of The Hernando County Association of Realtors MLS.
The information provided by this website is for the personal, non-commercial use of consumers and may not be used for any purpose other than to identify prospective properties consumers may be interested in purchasing.Display of MLS data is usually deemed reliable but is NOT guaranteed accurate.
Datafeed Last updated on July 8, 2025 @ 12:00 am
©2006-2025 brokerIDXsites.com - https://brokerIDXsites.com
