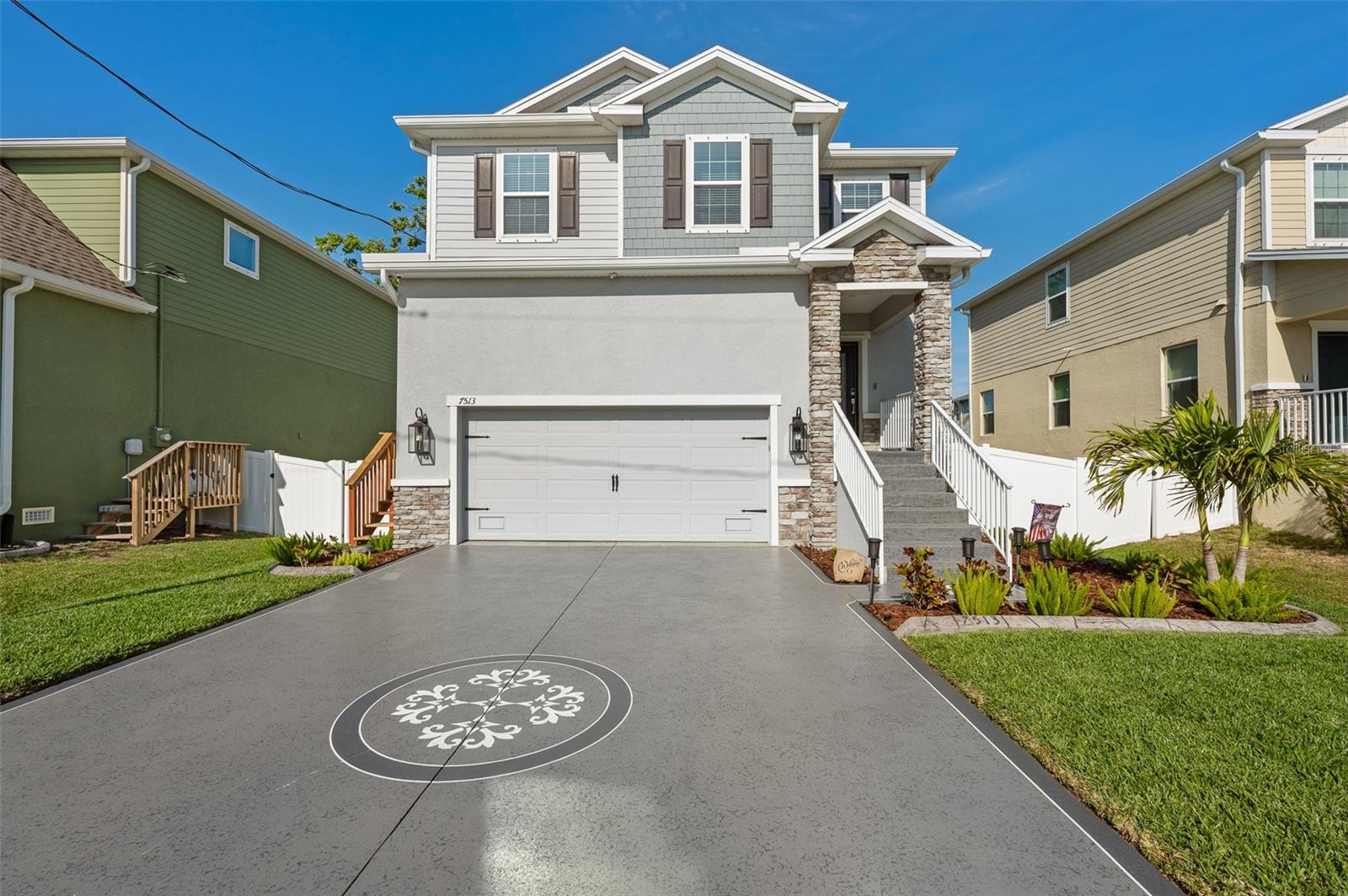
- Jim Tacy Sr, REALTOR ®
- Tropic Shores Realty
- Hernando, Hillsborough, Pasco, Pinellas County Homes for Sale
- 352.556.4875
- 352.556.4875
- jtacy2003@gmail.com
Share this property:
Contact Jim Tacy Sr
Schedule A Showing
Request more information
- Home
- Property Search
- Search results
- 7513 Sherrill Street, TAMPA, FL 33616
Property Photos













































































- MLS#: TB8369274 ( Residential )
- Street Address: 7513 Sherrill Street
- Viewed: 85
- Price: $699,000
- Price sqft: $259
- Waterfront: No
- Year Built: 2023
- Bldg sqft: 2696
- Bedrooms: 4
- Total Baths: 3
- Full Baths: 2
- 1/2 Baths: 1
- Garage / Parking Spaces: 2
- Days On Market: 85
- Additional Information
- Geolocation: 27.8574 / -82.5312
- County: HILLSBOROUGH
- City: TAMPA
- Zipcode: 33616
- Subdivision: Port Tampa City Map
- Provided by: COLDWELL BANKER REALTY
- Contact: Sean Murphy, PA
- 813-286-6563

- DMCA Notice
-
DescriptionThis spacious 2023 built home by Maronda overlooks a tranquil pond across the street. The floor plan is open and inviting. An entry foyer leads you to a large great room with kitchen and dining. Lots of natural light add beauty. The kitchen has stainless appliances, tall espresso cabinets and quartz counters. The island makes kitchen preparation as well as entertaining easy and positive. Sliding glass doors open onto the rear deck overlooking the backyard. The entire space makes a perfect area for entertaining and enjoying the upscale relaxation of the residence. The great room also features surround sound system and a convenient powder room. The seamless flow of this home makes it a joy to live in. Also off the foyer is the double car garage with additional overhead storage. The garage floor, driveway and walkway are all coated in a decorative and protective epoxy in a beautiful finish. The upstairs of this residence has four bedrooms. Each has ample closest space. The main bedroom is in the rear and is huge. It has an en suite bath with striking shower and tub and a large walk in closet. The laundry room is also conveniently located on the second floor. The home is perfectly located in Port Tampa City and is easy access to Picnic Island Park, Bayshore Blvd, shopping, schools, churches and all the city has to offer
Property Location and Similar Properties
All
Similar
Features
Appliances
- Dishwasher
- Disposal
- Electric Water Heater
- Microwave
- Range
- Refrigerator
Home Owners Association Fee
- 0.00
Carport Spaces
- 0.00
Close Date
- 0000-00-00
Cooling
- Central Air
Country
- US
Covered Spaces
- 0.00
Exterior Features
- Lighting
- Sidewalk
- Sliding Doors
Fencing
- Vinyl
Flooring
- Carpet
- Ceramic Tile
Garage Spaces
- 2.00
Heating
- Central
- Electric
Insurance Expense
- 0.00
Interior Features
- Ceiling Fans(s)
- Crown Molding
- Eat-in Kitchen
- Kitchen/Family Room Combo
- Open Floorplan
- PrimaryBedroom Upstairs
- Solid Wood Cabinets
- Stone Counters
- Walk-In Closet(s)
- Window Treatments
Legal Description
- PORT TAMPA CITY MAP LOT 7 AND E 1/2 OF CLOSED ALLEY ABUTTING THEREON BLOCK 197
Levels
- Two
Living Area
- 2227.00
Lot Features
- Flood Insurance Required
- City Limits
- Sidewalk
- Paved
Area Major
- 33616 - Tampa
Net Operating Income
- 0.00
Occupant Type
- Owner
Open Parking Spaces
- 0.00
Other Expense
- 0.00
Parcel Number
- A-20-30-18-42J-000197-00007.0
Parking Features
- Garage Door Opener
Property Type
- Residential
Roof
- Shingle
Sewer
- Public Sewer
Tax Year
- 2024
Township
- 30
Utilities
- Cable Available
- Electricity Connected
- Public
- Sewer Connected
- Water Connected
View
- Trees/Woods
- Water
Views
- 85
Virtual Tour Url
- https://vimeo.com/1071044366?share=copy
Water Source
- Public
Year Built
- 2023
Zoning Code
- RS-50
Listing Data ©2025 Greater Tampa Association of REALTORS®
Listings provided courtesy of The Hernando County Association of Realtors MLS.
The information provided by this website is for the personal, non-commercial use of consumers and may not be used for any purpose other than to identify prospective properties consumers may be interested in purchasing.Display of MLS data is usually deemed reliable but is NOT guaranteed accurate.
Datafeed Last updated on June 27, 2025 @ 12:00 am
©2006-2025 brokerIDXsites.com - https://brokerIDXsites.com
