
- Jim Tacy Sr, REALTOR ®
- Tropic Shores Realty
- Hernando, Hillsborough, Pasco, Pinellas County Homes for Sale
- 352.556.4875
- 352.556.4875
- jtacy2003@gmail.com
Share this property:
Contact Jim Tacy Sr
Schedule A Showing
Request more information
- Home
- Property Search
- Search results
- 7501 Morton Street, TAMPA, FL 33616
Property Photos
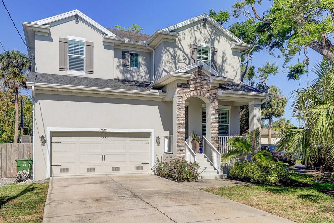


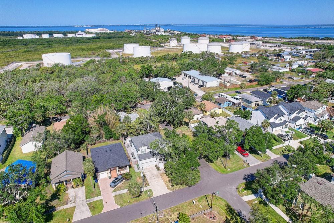
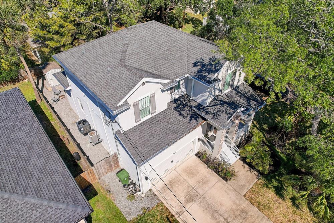
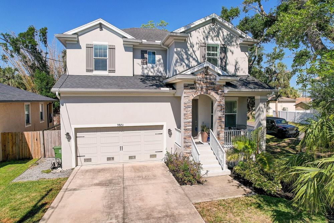
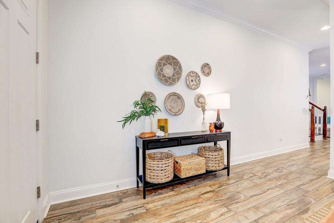
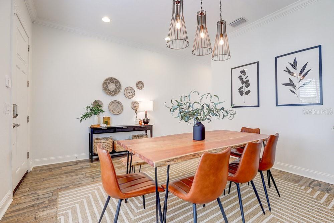
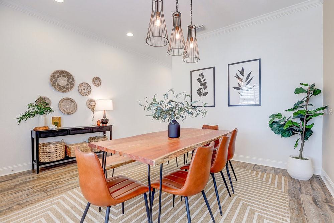
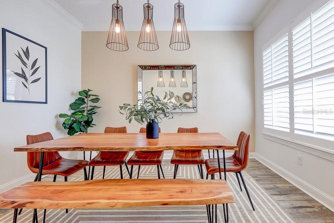
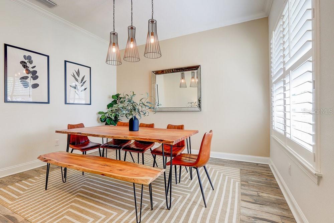
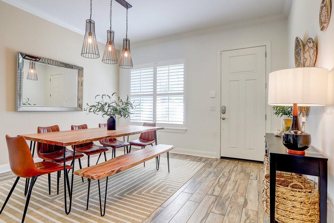
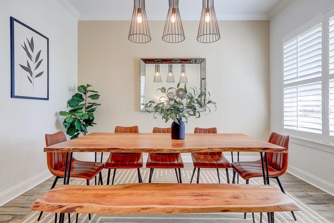
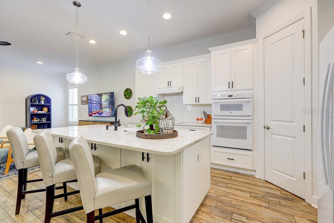
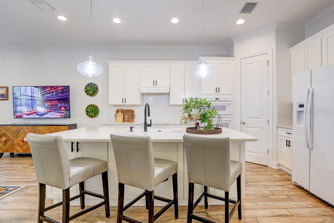
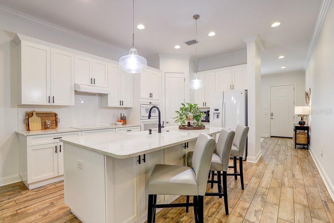
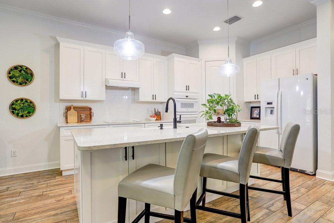
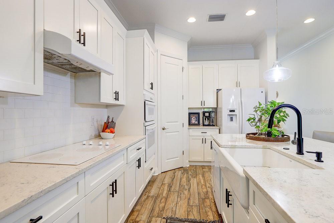
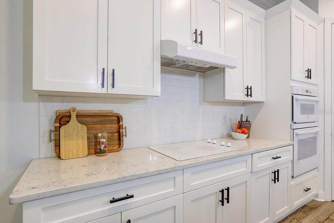
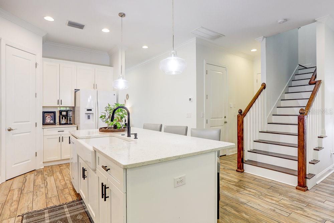
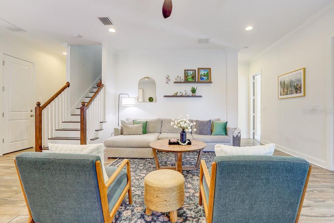
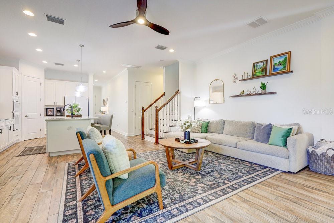
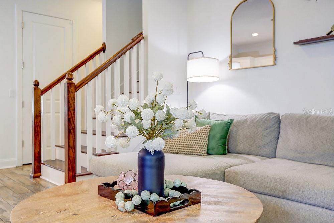
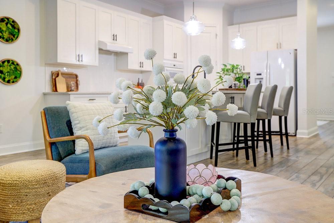
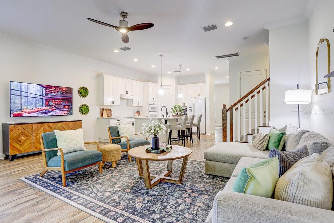
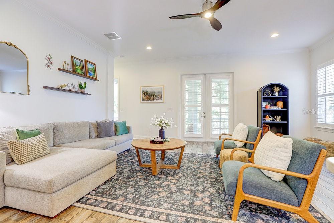
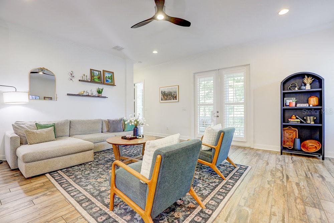
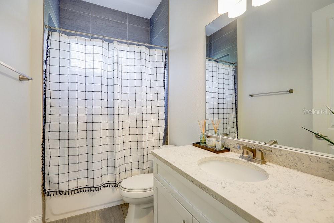
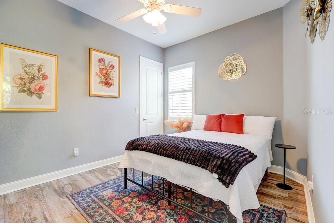
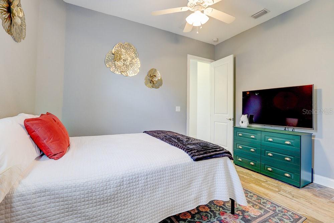
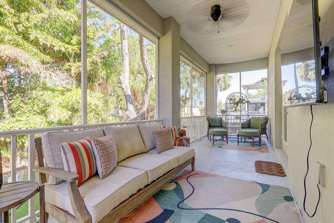
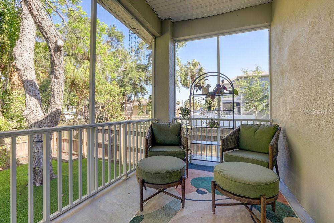
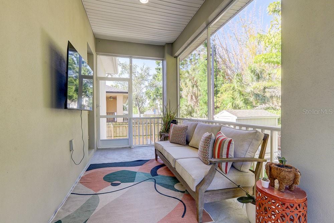
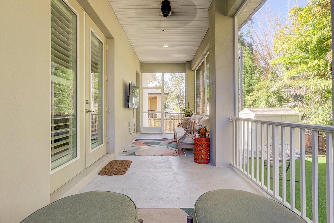
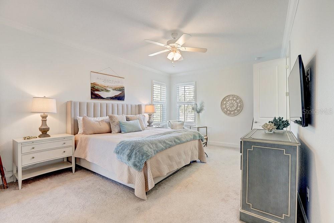
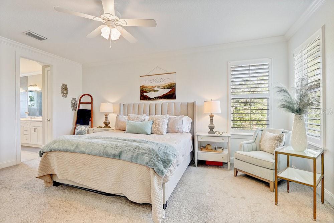
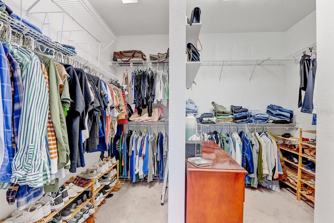
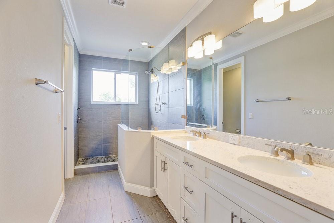
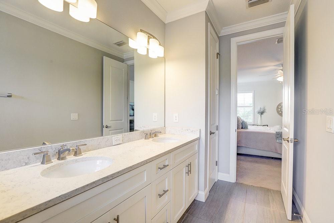
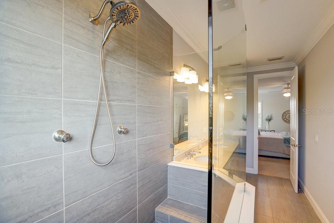
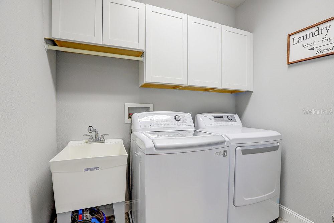
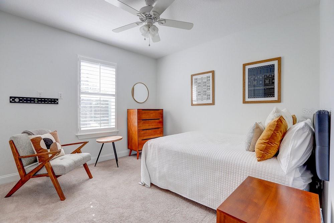
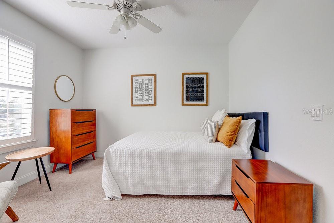
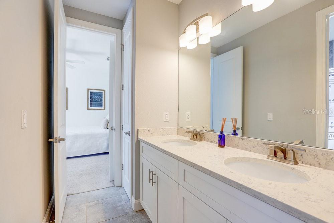
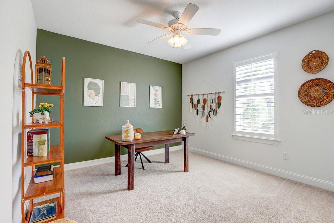
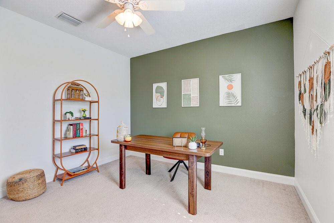
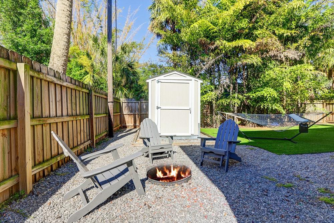
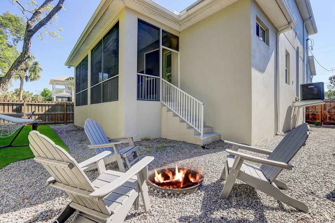
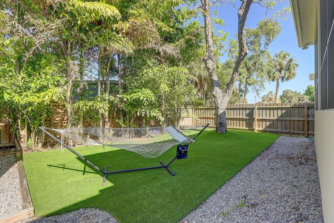
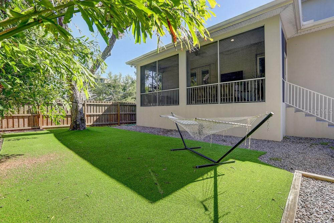
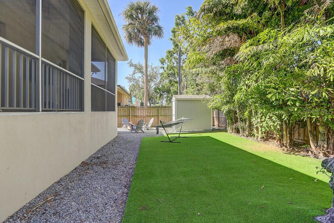
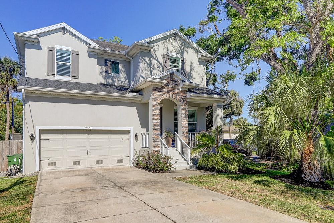
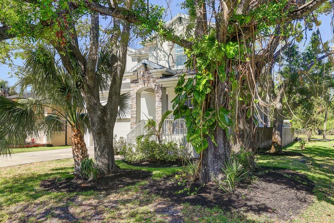
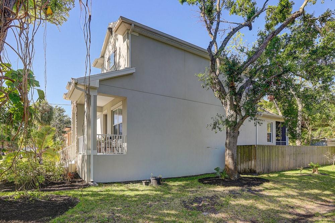
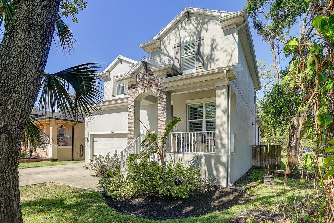

- MLS#: TB8372696 ( Residential )
- Street Address: 7501 Morton Street
- Viewed: 7
- Price: $685,000
- Price sqft: $219
- Waterfront: No
- Year Built: 2016
- Bldg sqft: 3121
- Bedrooms: 4
- Total Baths: 3
- Full Baths: 3
- Garage / Parking Spaces: 2
- Days On Market: 31
- Additional Information
- Geolocation: 27.8582 / -82.5345
- County: HILLSBOROUGH
- City: TAMPA
- Zipcode: 33616
- Subdivision: Port Tampa City Map
- Elementary School: West Shore HB
- Middle School: Monroe HB
- High School: Robinson HB
- Provided by: COASTAL PROPERTIES GROUP INTER
- Contact: Kim Morman
- 813-553-6869

- DMCA Notice
-
DescriptionWelcome to your dream home in historic Port Tampa! Nestled on a well manicured corner lot, this stunning two story residence combines modern elegance with everyday convenience. Enjoy the curb appeal of stone accents around the front entrance and garage door, a long private driveway, and a location thats hard to beatdirectly across from a community park and center offering before and after school programs. Youre also just 5 minutes to MacDill AFB and 10 minutes to the Selmon Expressway and Gandy Blvd. Step inside through a digital entry lock to find wood toned ceramic tile flooring, chic lighting, and thoughtful touches throughout. A spacious flex room at the front of the home offers versatility as a formal living or dining space. The gourmet kitchen is a showstopper, featuring Italian Waves Quartz countertops, white Samsung appliances, a deep farm sink in a large island, white shaker cabinets with ample storage, and a huge walk in pantry. Additional designer lighting adds flair to the space. With 4 bedrooms and 3 full baths, this home provides ideal functionality. A private downstairs guest bedroom with a nearby full bath and exterior door is perfect for visitors or multigenerational living. Upstairs, the spacious primary suite boasts a massive walk in closet and a luxurious en suite bathroom with quartz counters, a walk in shower with smooth stone flooring, and a private water closet. Two additional upstairs bedrooms share a Jack and Jill bathroom with dual sinks and a separate shower/toilet area. The laundry room upstairs includes a utility sink and custom cabinetry for extra storage. Additional features include a custom built under stair shelf for shoes or backpacks, a garage with engineered shelving, a polished floor, and a pull down attic ladder for easy access. Enjoy year round comfort with two AC units and Nest thermostats, and hurricane impact windows throughoutno shutters required. Step outside to a screened in back porch with three access points, a fenced backyard with room to play, and a storage shed for added convenience. This thoughtfully designed home checks every boxdont miss your chance to make it yours!
Property Location and Similar Properties
All
Similar
Features
Appliances
- Convection Oven
- Cooktop
- Dishwasher
- Disposal
- Dryer
- Microwave
- Refrigerator
- Washer
Home Owners Association Fee
- 0.00
Carport Spaces
- 0.00
Close Date
- 0000-00-00
Cooling
- Central Air
Country
- US
Covered Spaces
- 0.00
Exterior Features
- Rain Gutters
Fencing
- Fenced
- Wood
Flooring
- Carpet
- Ceramic Tile
- Hardwood
Furnished
- Unfurnished
Garage Spaces
- 2.00
Heating
- Central
High School
- Robinson-HB
Insurance Expense
- 0.00
Interior Features
- Ceiling Fans(s)
- Crown Molding
- Eat-in Kitchen
- High Ceilings
- Open Floorplan
- Stone Counters
- Walk-In Closet(s)
Legal Description
- PORT TAMPA CITY MAP LOT 1 & E 1/2 CLOSED ALLEY ABUTTING THEREON BLOCK 193
Levels
- Two
Living Area
- 2409.00
Lot Features
- Corner Lot
Middle School
- Monroe-HB
Area Major
- 33616 - Tampa
Net Operating Income
- 0.00
Occupant Type
- Owner
Open Parking Spaces
- 0.00
Other Expense
- 0.00
Other Structures
- Shed(s)
Parcel Number
- A-20-30-18-42J-000193-00001.0
Parking Features
- Driveway
- Garage Door Opener
Possession
- Close Of Escrow
Property Type
- Residential
Roof
- Shingle
School Elementary
- West Shore-HB
Sewer
- Public Sewer
Tax Year
- 2024
Township
- 30
Utilities
- Public
Virtual Tour Url
- https://my.matterport.com/show/?m=hs32MDxN9em
Water Source
- None
Year Built
- 2016
Zoning Code
- RS-50
Listing Data ©2025 Greater Tampa Association of REALTORS®
Listings provided courtesy of The Hernando County Association of Realtors MLS.
The information provided by this website is for the personal, non-commercial use of consumers and may not be used for any purpose other than to identify prospective properties consumers may be interested in purchasing.Display of MLS data is usually deemed reliable but is NOT guaranteed accurate.
Datafeed Last updated on May 19, 2025 @ 12:00 am
©2006-2025 brokerIDXsites.com - https://brokerIDXsites.com
