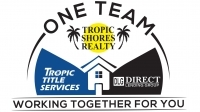
- Jim Tacy Sr, REALTOR ®
- Tropic Shores Realty
- Hernando, Hillsborough, Pasco, Pinellas County Homes for Sale
- 352.556.4875
- 352.556.4875
- jtacy2003@gmail.com
Share this property:
Contact Jim Tacy Sr
Schedule A Showing
Request more information
- Home
- Property Search
- Search results
- 2731 Hampton Green Lane, BRANDON, FL 33511
Property Photos
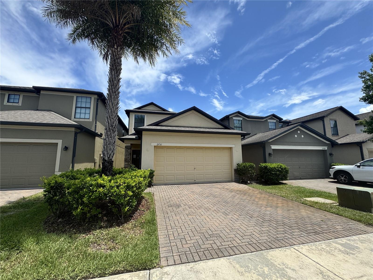

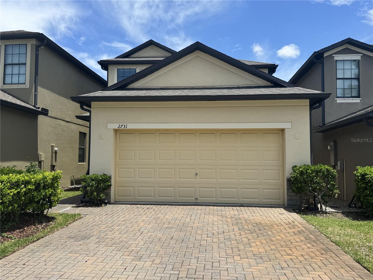
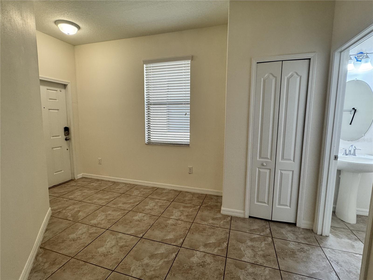
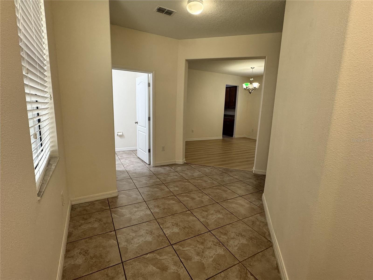
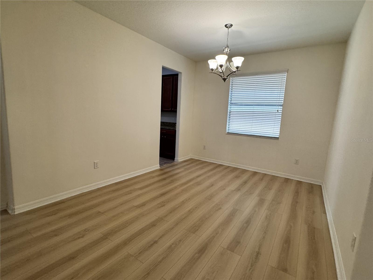
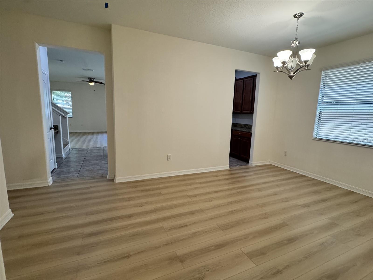
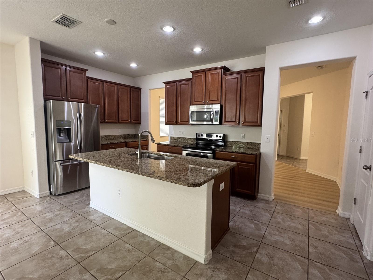
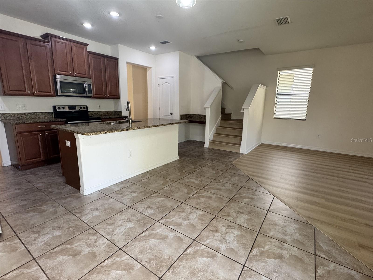
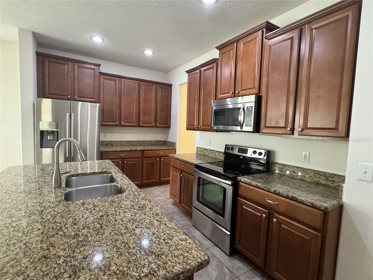
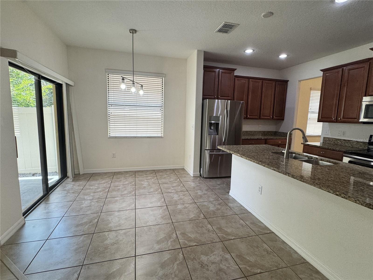
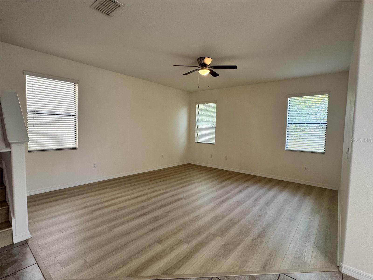
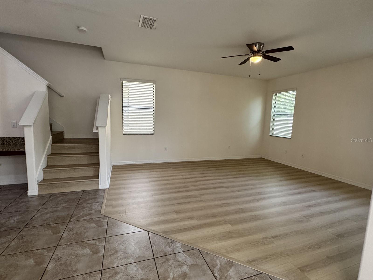
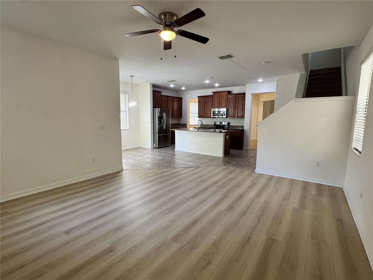
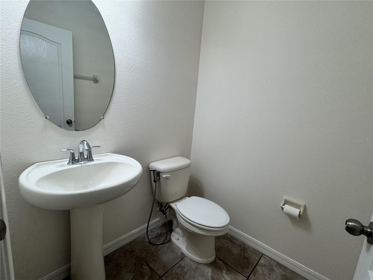
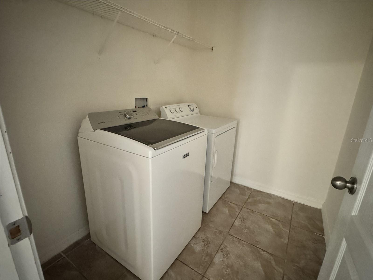
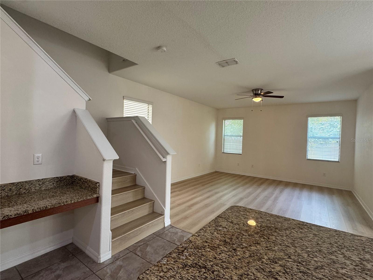
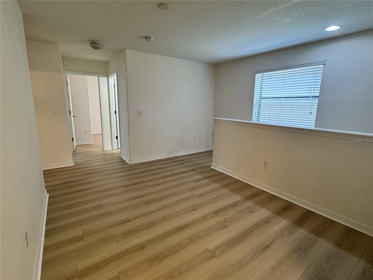
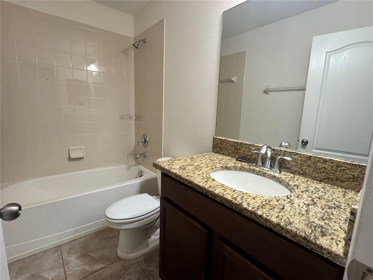
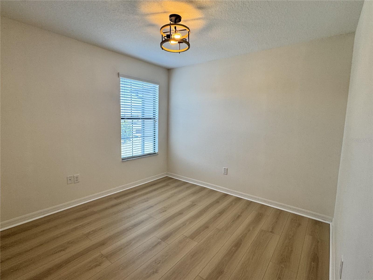
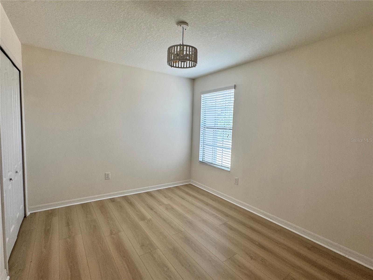
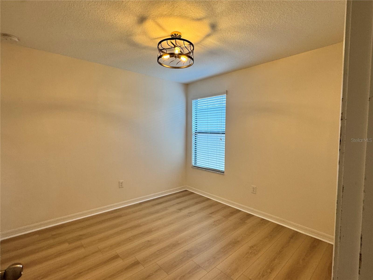
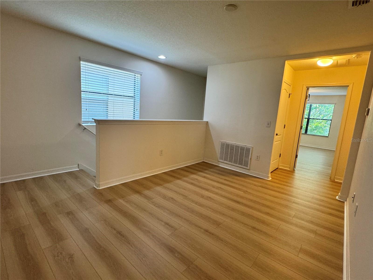
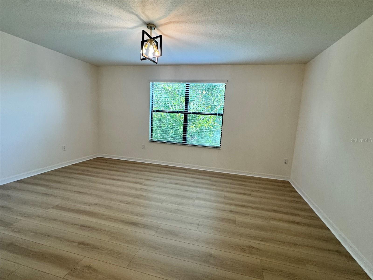
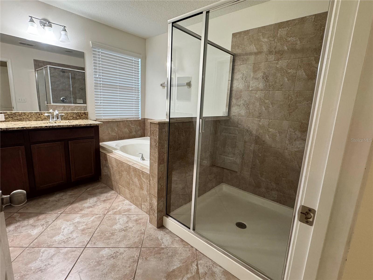
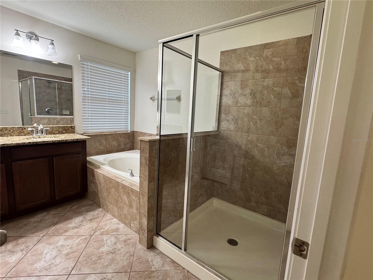
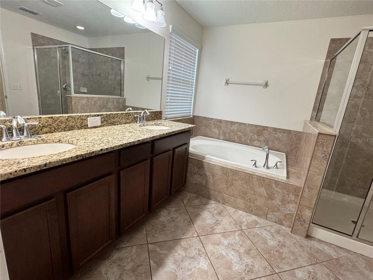
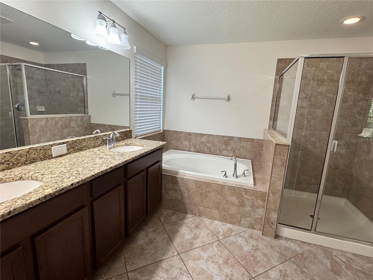
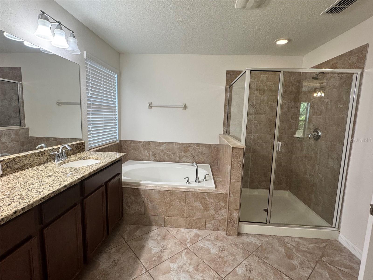
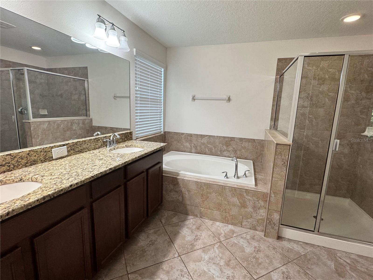
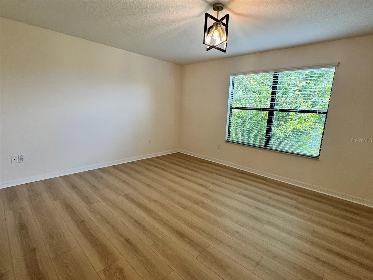
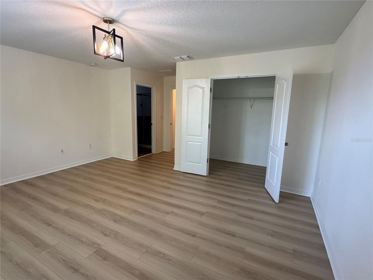
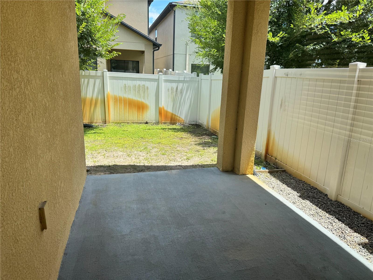
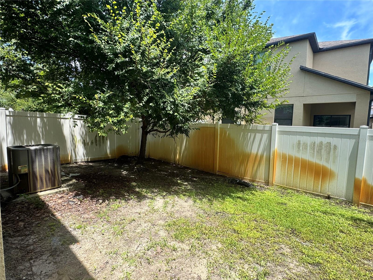
- MLS#: TB8380806 ( Residential )
- Street Address: 2731 Hampton Green Lane
- Viewed: 183
- Price: $378,900
- Price sqft: $131
- Waterfront: No
- Year Built: 2014
- Bldg sqft: 2900
- Bedrooms: 4
- Total Baths: 3
- Full Baths: 2
- 1/2 Baths: 1
- Days On Market: 121
- Additional Information
- Geolocation: 27.916 / -82.3326
- County: HILLSBOROUGH
- City: BRANDON
- Zipcode: 33511
- Subdivision: 9vb Brandon Pointe Phase 3 Pa
- Elementary School: Ippolito
- Middle School: McLane
- High School: Spoto

- DMCA Notice
-
DescriptionNew roof, floor and new paint.Welcome to this stunning home in Brandon Pointe, one of the most desirable gated communities in the heart of Brandon. Perfectly positioned for convenience, this residence is just minutes from I 75 and the Crosstown Expressway, offering easy access to Tampa, the airport, and all major destinations. You'll love the walkable lifestyle with shops, restaurants, gyms, and grocery stores just steps away from your front door. This beautifully designed 4 bedroom, 2.5 bathroom home features an open and airy floor plan with abundant natural light. The spacious great room flows seamlessly into an eat in kitchen, complete with 42" maple cabinets, quartz countertops, and stainless steel appliancesperfect for both everyday living and entertaining. A separate formal dining room adds an elegant touch, while the living area overlooks a peaceful lanai, ideal for relaxing in the shade thanks to the home's northern exposure. The luxurious owner's suite offers a walk in closet and a spa like ensuite bath with dual sinks, a garden tub, and a separate shower. Three additional bedrooms provide plenty of space for family or guests. Energy efficient features like double pane windows, a radiant barrier roof, and an energy saving water heater keep utility costs low while maintaining year round comfort. Outside, the private backyard and lanai create the perfect setting for enjoying Florida's beautiful weather. As part of the Brandon Pointe community, you'll enjoy resort style amenities including a gated pool, all with no CDD fees and a low HOA. Don't miss this incredible opportunity to own a move in ready home in one of Brandon's most popular neighborhoodsschedule your showing today!
Property Location and Similar Properties
All
Similar
Features
Appliances
- Dishwasher
- Disposal
- Dryer
- Electric Water Heater
- Microwave
- Range
- Refrigerator
- Washer
Association Amenities
- Gated
- Maintenance
Home Owners Association Fee
- 162.00
Home Owners Association Fee Includes
- Maintenance Grounds
- Other
- Recreational Facilities
- Sewer
- Trash
Association Name
- Excelsior Community Management LLC/ Jennifer Groom
Association Phone
- 813-349-6552
Carport Spaces
- 0.00
Close Date
- 0000-00-00
Cooling
- Central Air
Country
- US
Covered Spaces
- 0.00
Exterior Features
- Sliding Doors
Flooring
- Ceramic Tile
- Luxury Vinyl
Garage Spaces
- 2.00
Heating
- Central
- Radiant Ceiling
High School
- Spoto High-HB
Insurance Expense
- 0.00
Interior Features
- Eat-in Kitchen
- High Ceilings
- Solid Surface Counters
- Solid Wood Cabinets
- Walk-In Closet(s)
- Window Treatments
Legal Description
- BRANDON POINTE PHASE 3 PARCEL 107 LOT 28 BLOCK 30
Levels
- Two
Living Area
- 2347.00
Lot Features
- City Limits
Middle School
- McLane-HB
Area Major
- 33511 - Brandon
Net Operating Income
- 0.00
Occupant Type
- Vacant
Open Parking Spaces
- 0.00
Other Expense
- 0.00
Parcel Number
- U-32-29-20-9VB-000030-00028.0
Pets Allowed
- Breed Restrictions
- Yes
Property Condition
- Completed
Property Type
- Residential
Roof
- Shingle
School Elementary
- Ippolito-HB
Sewer
- Public Sewer
Style
- Contemporary
- Traditional
Tax Year
- 2024
Township
- 29
Utilities
- Cable Available
- Sprinkler Recycled
Views
- 183
Virtual Tour Url
- https://www.propertypanorama.com/instaview/stellar/TB8380806
Water Source
- Public
Year Built
- 2014
Zoning Code
- MPUD
Listing Data ©2025 Greater Tampa Association of REALTORS®
Listings provided courtesy of The Hernando County Association of Realtors MLS.
The information provided by this website is for the personal, non-commercial use of consumers and may not be used for any purpose other than to identify prospective properties consumers may be interested in purchasing.Display of MLS data is usually deemed reliable but is NOT guaranteed accurate.
Datafeed Last updated on October 27, 2025 @ 12:00 am
©2006-2025 brokerIDXsites.com - https://brokerIDXsites.com
