
- Jim Tacy Sr, REALTOR ®
- Tropic Shores Realty
- Hernando, Hillsborough, Pasco, Pinellas County Homes for Sale
- 352.556.4875
- 352.556.4875
- jtacy2003@gmail.com
Share this property:
Contact Jim Tacy Sr
Schedule A Showing
Request more information
- Home
- Property Search
- Search results
- 7706 Swoope Street, TAMPA, FL 33616
Property Photos
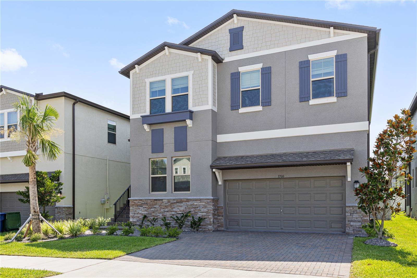

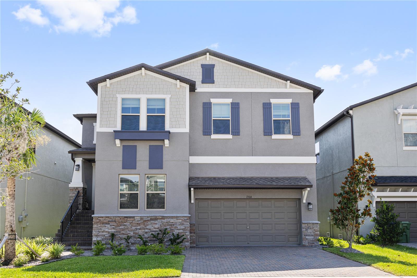
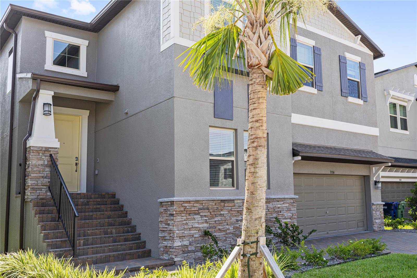
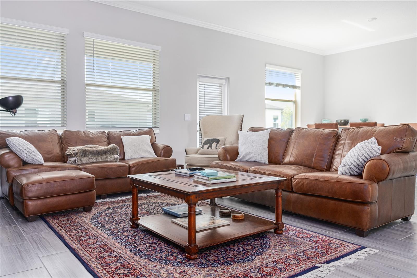

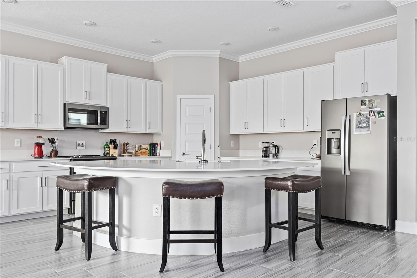
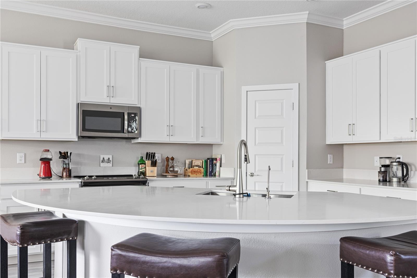
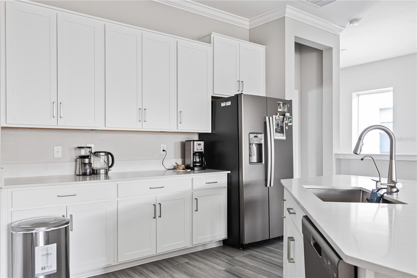
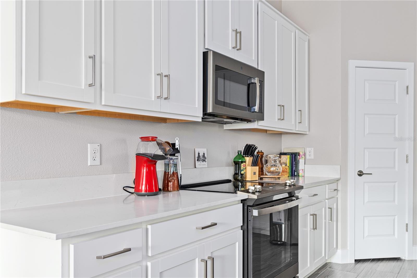
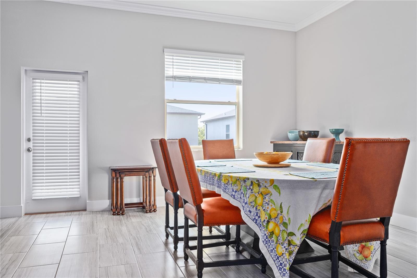
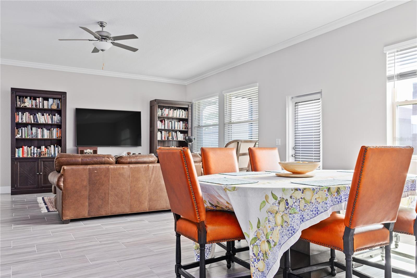
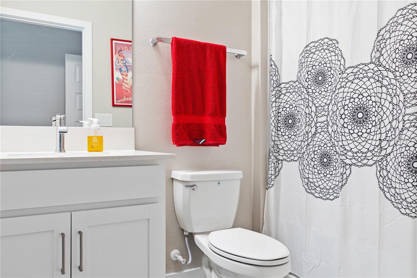
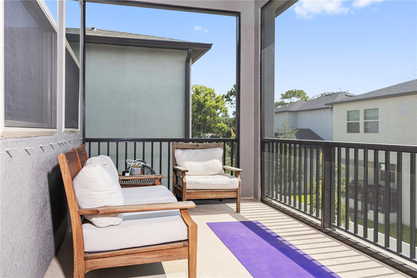
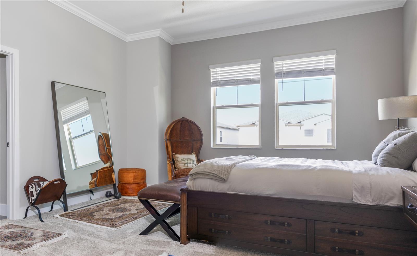
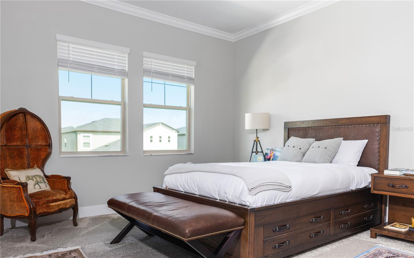
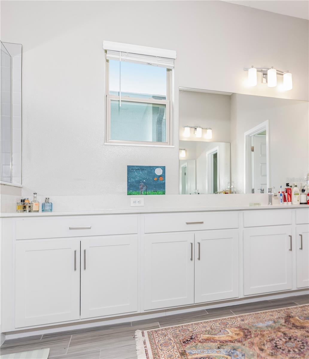
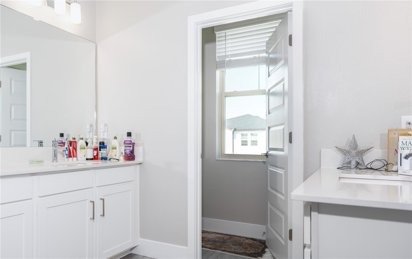
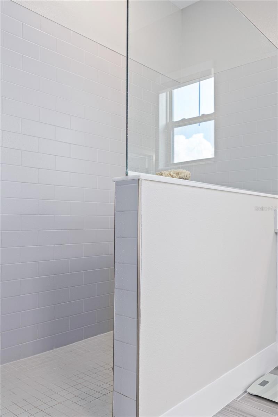
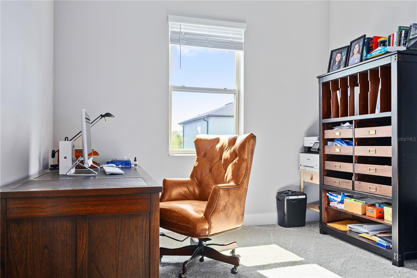
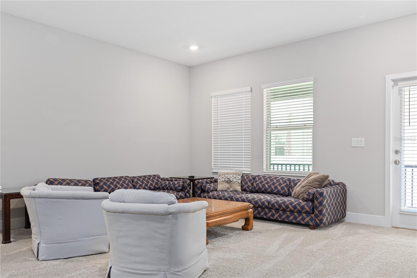
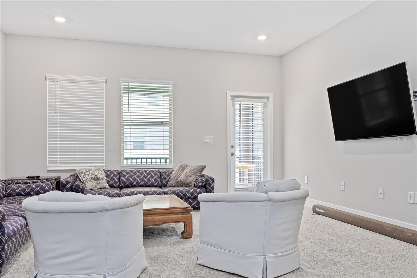
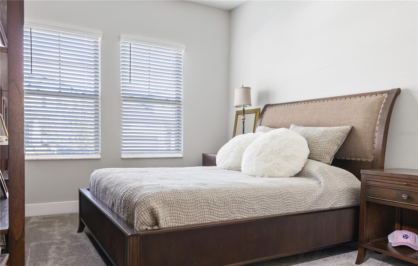
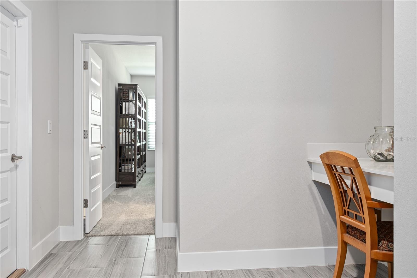
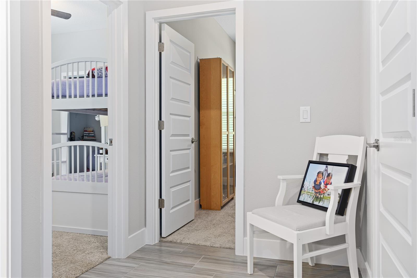
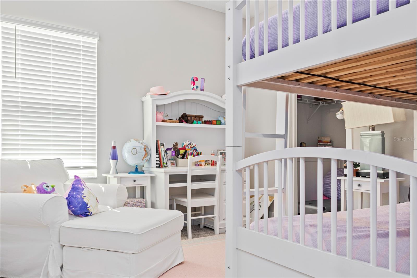
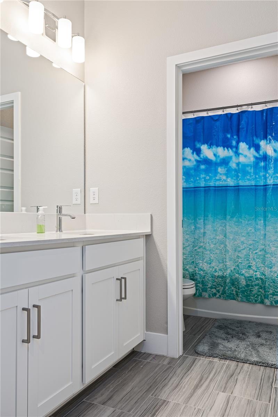
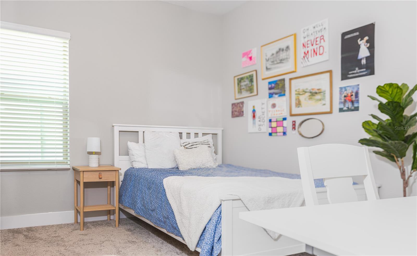
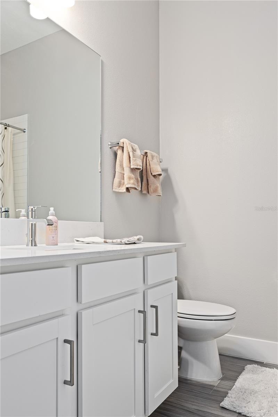
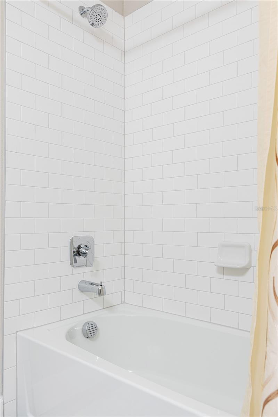
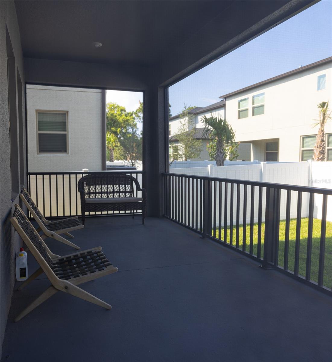
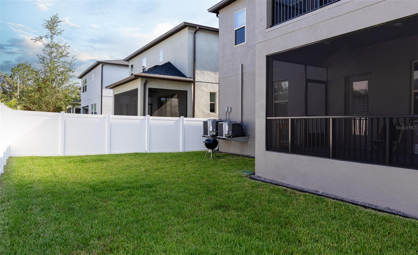
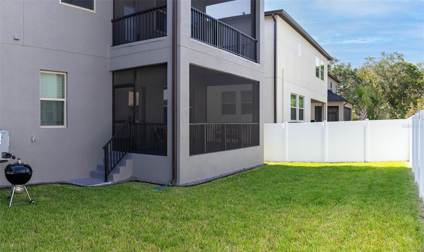
- MLS#: TB8384388 ( Residential )
- Street Address: 7706 Swoope Street
- Viewed: 3
- Price: $799,000
- Price sqft: $249
- Waterfront: No
- Year Built: 2022
- Bldg sqft: 3210
- Bedrooms: 5
- Total Baths: 4
- Full Baths: 4
- Garage / Parking Spaces: 2
- Days On Market: 6
- Additional Information
- Geolocation: 27.8554 / -82.5316
- County: HILLSBOROUGH
- City: TAMPA
- Zipcode: 33616
- Subdivision: Port Tampa City Map
- Provided by: KOERT & ASSOCIATES
- Contact: Mark Koert
- 813-500-7279

- DMCA Notice
-
DescriptionRarely available, the Exquisite Indiana Floor plan, with 5 bedrooms, and 4 full bathrooms! Curb appeal abounds as you pull up to the home, with a brick paver driveway, brand new SOD, tropical landscaping, rocks, and lighting, along with a covered front porch welcoming you home. The first level features a large bonus room that attaches to a covered patio, three spacious bedrooms and two large bathrooms. On the second level, you have a family room, dining area, which are adjacent to the focal point of the home, being the gourmet kitchen, which is a chef's delight! The kitchen is well appointed with 42" cabinetry that features slide out drawers, new hardware, quartz countertops and island with deep stainless steel sink, along with stainless steel appliances, designer backsplash, and walk in pantry. Off the kitchen is access out to the garage, office, screened porch, and private master bedroom suite is tucked away with an en suite bathroom. The backyard is fully fenced. A fantastic location within minutes of MacDill AFB and a variety of shopping and dining options, along with quick access to the Selmon Crosstown Expressway, providing a quick commute to downtown Tampa and St. Petersburg. Make your appointment today to view this must see home.
Property Location and Similar Properties
All
Similar
Features
Appliances
- Dishwasher
- Dryer
- Microwave
- Range
- Refrigerator
- Washer
Home Owners Association Fee
- 61.00
Association Name
- Southport Managing partners
Carport Spaces
- 0.00
Close Date
- 0000-00-00
Cooling
- Central Air
Country
- US
Covered Spaces
- 0.00
Exterior Features
- Sidewalk
Flooring
- Carpet
- Ceramic Tile
Garage Spaces
- 2.00
Heating
- Electric
Insurance Expense
- 0.00
Interior Features
- Eat-in Kitchen
- Kitchen/Family Room Combo
- Open Floorplan
- Primary Bedroom Main Floor
- Walk-In Closet(s)
- Window Treatments
Legal Description
- PORT TAMPA CITY MAP LOT 14 BLOCK 239 TOG WITH W 1/2 CLOSED ALLEY ABUTTING THEREON
Levels
- Two
Living Area
- 3210.00
Area Major
- 33616 - Tampa
Net Operating Income
- 0.00
Occupant Type
- Tenant
Open Parking Spaces
- 0.00
Other Expense
- 0.00
Parcel Number
- A-20-30-18-42J-000239-00014.0
Pets Allowed
- Cats OK
- Dogs OK
Property Type
- Residential
Roof
- Shingle
Sewer
- Private Sewer
Tax Year
- 2024
Township
- 30
Utilities
- Public
Virtual Tour Url
- https://www.propertypanorama.com/instaview/stellar/TB8384388
Water Source
- Public
Year Built
- 2022
Zoning Code
- PD
Listing Data ©2025 Greater Tampa Association of REALTORS®
Listings provided courtesy of The Hernando County Association of Realtors MLS.
The information provided by this website is for the personal, non-commercial use of consumers and may not be used for any purpose other than to identify prospective properties consumers may be interested in purchasing.Display of MLS data is usually deemed reliable but is NOT guaranteed accurate.
Datafeed Last updated on May 19, 2025 @ 12:00 am
©2006-2025 brokerIDXsites.com - https://brokerIDXsites.com
