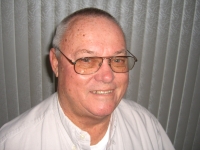
- Jim Tacy Sr, REALTOR ®
- Tropic Shores Realty
- Hernando, Hillsborough, Pasco, Pinellas County Homes for Sale
- 352.556.4875
- 352.556.4875
- jtacy2003@gmail.com
Share this property:
Contact Jim Tacy Sr
Schedule A Showing
Request more information
- Home
- Property Search
- Search results
- 1003 Cornwall Court, BRANDON, FL 33510
Property Photos
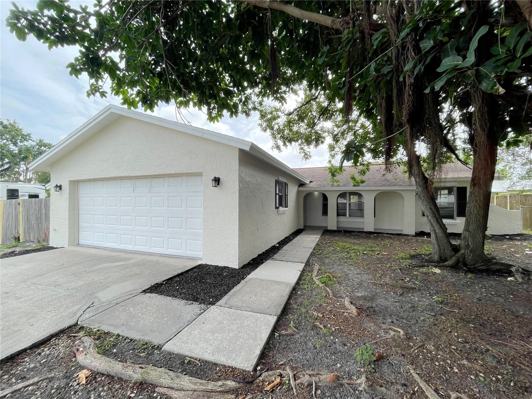

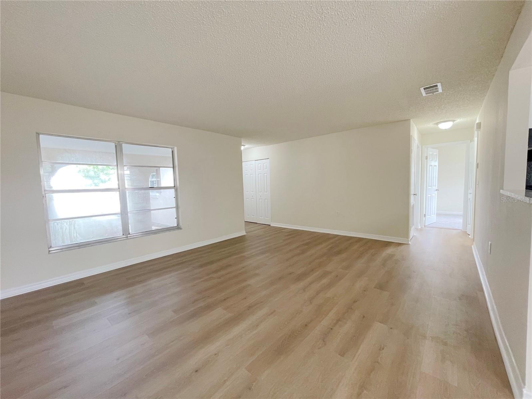
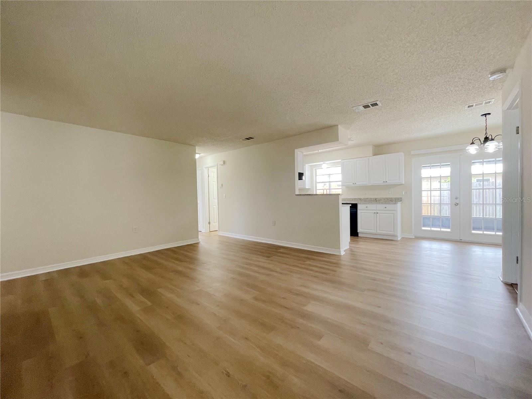
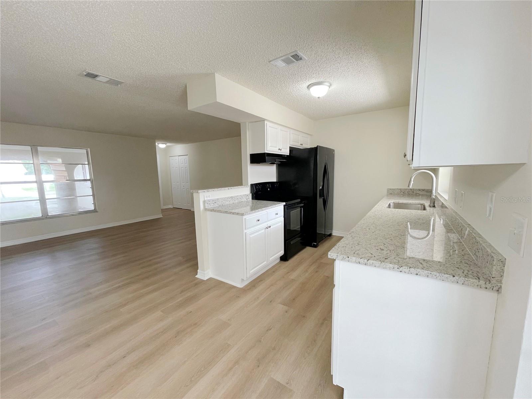
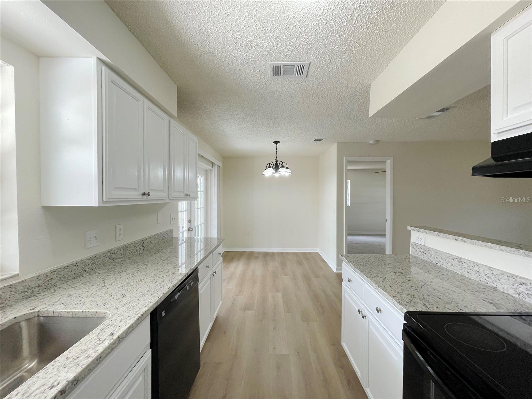
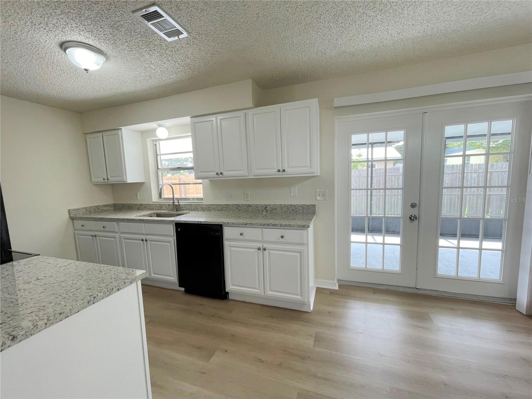
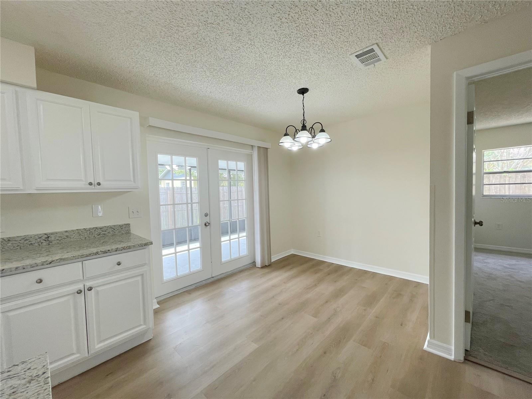
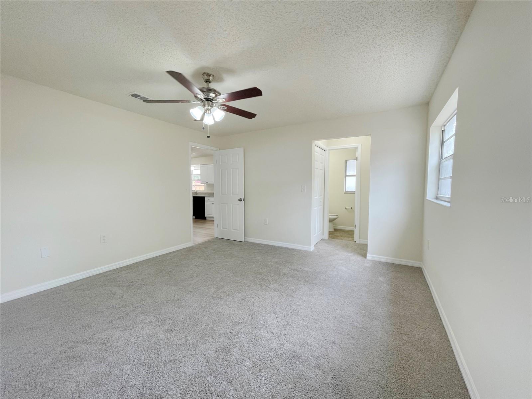
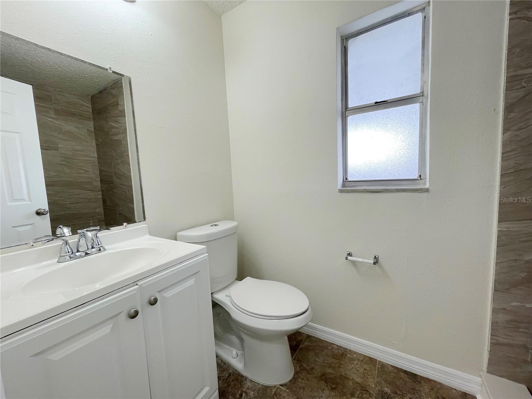
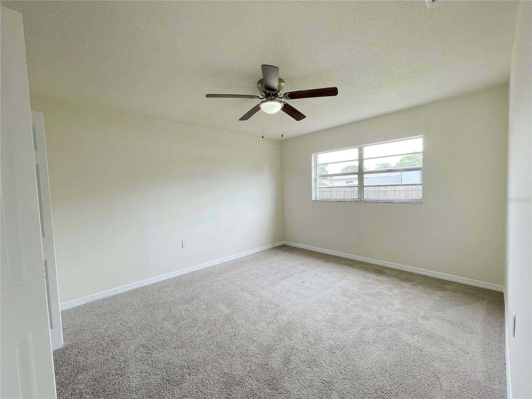
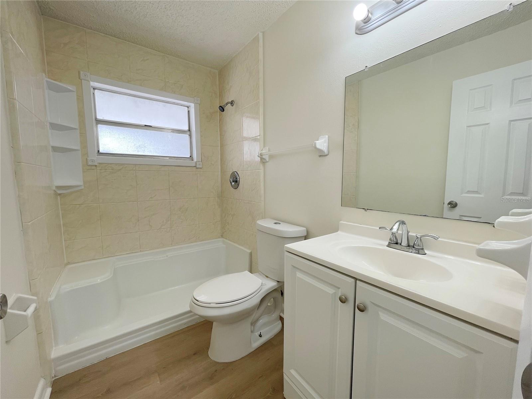
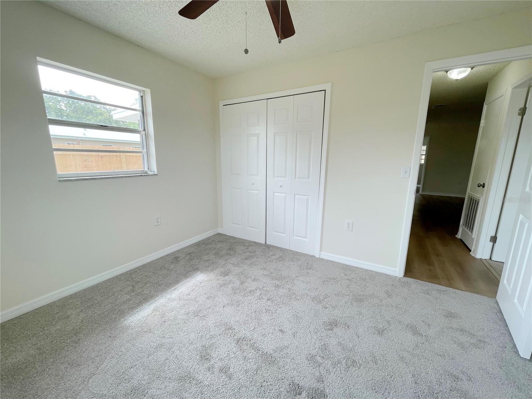
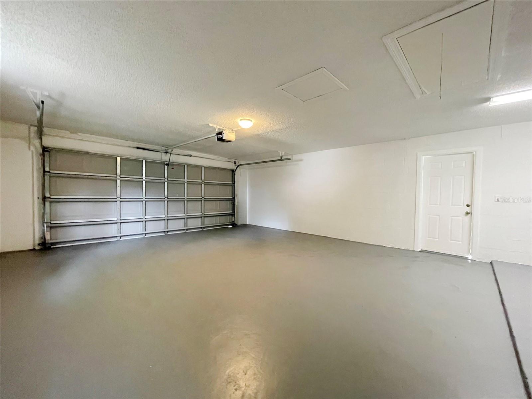
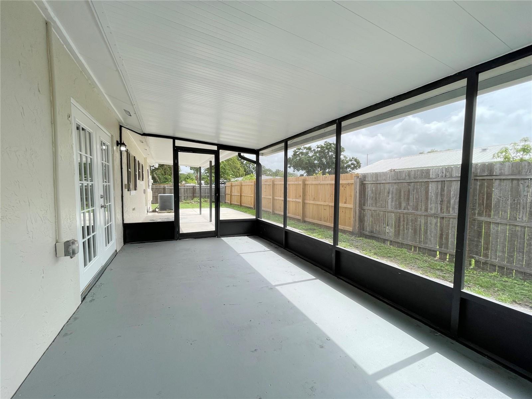
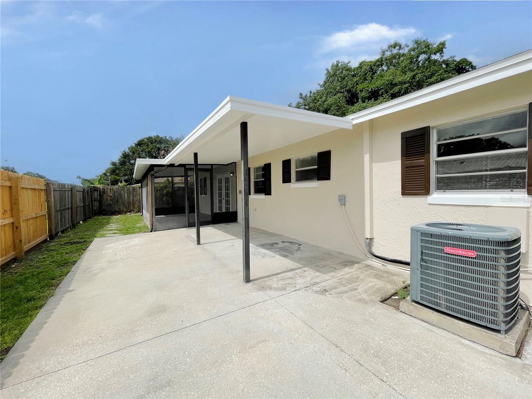
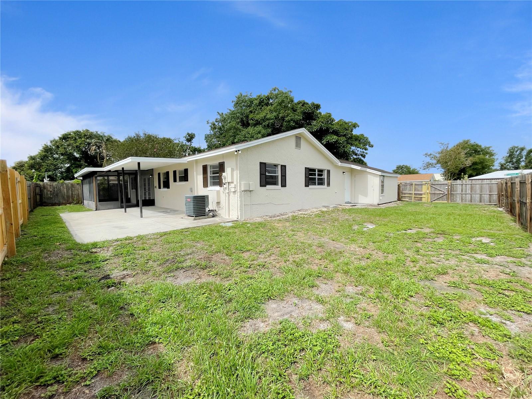
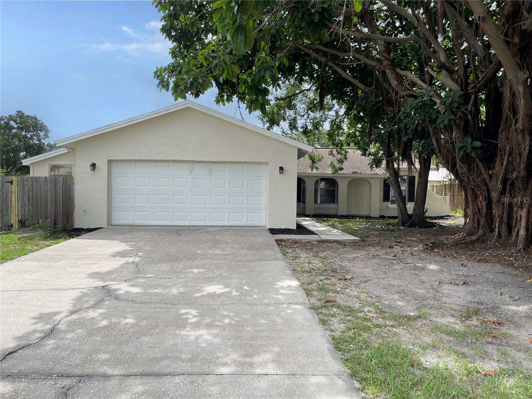
- MLS#: TB8393741 ( Residential )
- Street Address: 1003 Cornwall Court
- Viewed: 138
- Price: $339,900
- Price sqft: $147
- Waterfront: No
- Year Built: 1974
- Bldg sqft: 2307
- Bedrooms: 3
- Total Baths: 2
- Full Baths: 2
- Garage / Parking Spaces: 2
- Days On Market: 91
- Additional Information
- Geolocation: 27.9541 / -82.3261
- County: HILLSBOROUGH
- City: BRANDON
- Zipcode: 33510
- Subdivision: Woodbery Estates
- Elementary School: Schmidt
- Middle School: McLane
- High School: Brandon
- Provided by: CARTER COMPANY REALTORS
- Contact: Trish Carter
- 813-661-4700

- DMCA Notice
-
DescriptionNorth Brandon opportunity that so close to interstate, 75, mall, restaurants, retail! No HOA. No CDD and new updates too! This 3 bedroom, 2 bath home has fresh interior and exterior paint, new carpet, and plank vinyl flooring throughout! A bright, open layout welcomes you with a generous sized living room at the entry directly off of the kitchen/dining room combination. The step saver kitchen is as cute as a button with its' above the sink window view into the spacious screened lanai. It has updated white cabinetry, granite counters, and a dining area that flows out to through the french doors to the fully fenced backyard. The primary suite includes a built in closet, vanity, and tiled shower, while the secondary bedrooms are tucked away for added privacy and share a full bath. With no HOA or CDD fees and the location is fantastic for commutes to Orlando, Lakeland or Sarasota and beaches. It's good to be home.
Property Location and Similar Properties
All
Similar
Features
Appliances
- None
Home Owners Association Fee
- 0.00
Carport Spaces
- 0.00
Close Date
- 0000-00-00
Cooling
- Central Air
Country
- US
Covered Spaces
- 0.00
Exterior Features
- French Doors
- Sidewalk
Fencing
- Wood
Flooring
- Carpet
- Vinyl
- Wood
Garage Spaces
- 2.00
Heating
- Central
High School
- Brandon-HB
Insurance Expense
- 0.00
Interior Features
- Ceiling Fans(s)
- Kitchen/Family Room Combo
- Solid Surface Counters
- Thermostat
Legal Description
- WOODBERY ESTATES LOT 11 BLK 1
Levels
- One
Living Area
- 1208.00
Lot Features
- Corner Lot
- Cul-De-Sac
- City Limits
- Sidewalk
- Paved
Middle School
- McLane-HB
Area Major
- 33510 - Brandon
Net Operating Income
- 0.00
Occupant Type
- Vacant
Open Parking Spaces
- 0.00
Other Expense
- 0.00
Parcel Number
- U-17-29-20-2D7-000001-00011.0
Parking Features
- Driveway
Pets Allowed
- Yes
Property Type
- Residential
Roof
- Shingle
School Elementary
- Schmidt-HB
Sewer
- Public Sewer
Tax Year
- 2024
Township
- 29
Utilities
- BB/HS Internet Available
- Cable Available
- Electricity Available
- Phone Available
- Sewer Available
- Water Available
Views
- 138
Virtual Tour Url
- https://www.propertypanorama.com/instaview/stellar/TB8393741
Water Source
- Public
Year Built
- 1974
Zoning Code
- RSC-6
Listing Data ©2025 Greater Tampa Association of REALTORS®
Listings provided courtesy of The Hernando County Association of Realtors MLS.
The information provided by this website is for the personal, non-commercial use of consumers and may not be used for any purpose other than to identify prospective properties consumers may be interested in purchasing.Display of MLS data is usually deemed reliable but is NOT guaranteed accurate.
Datafeed Last updated on September 5, 2025 @ 12:00 am
©2006-2025 brokerIDXsites.com - https://brokerIDXsites.com
