
- Jim Tacy Sr, REALTOR ®
- Tropic Shores Realty
- Hernando, Hillsborough, Pasco, Pinellas County Homes for Sale
- 352.556.4875
- 352.556.4875
- jtacy2003@gmail.com
Share this property:
Contact Jim Tacy Sr
Schedule A Showing
Request more information
- Home
- Property Search
- Search results
- 1410 Curtis Street 2, TAMPA, FL 33603
Property Photos


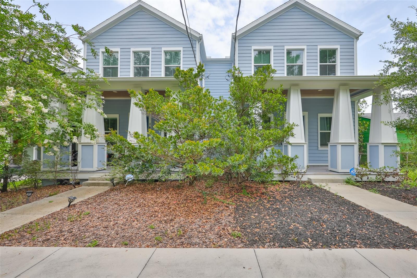
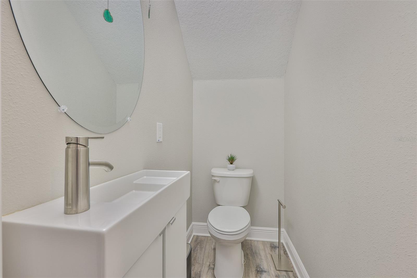
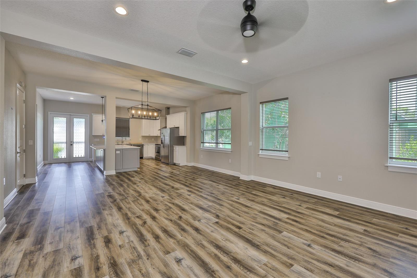
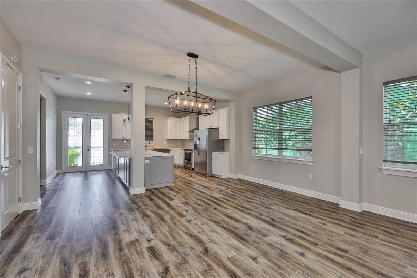
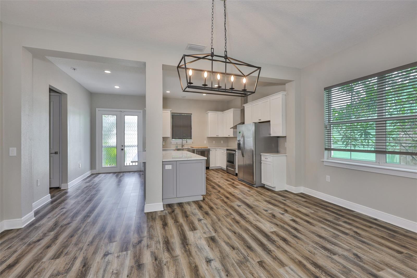
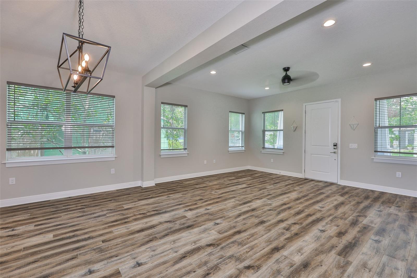
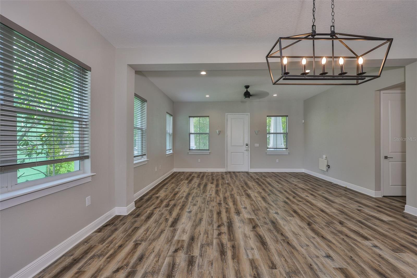
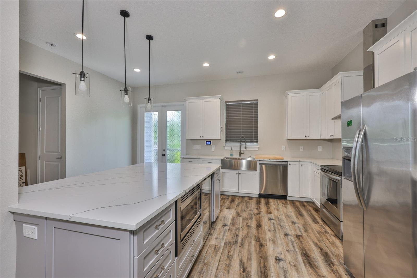
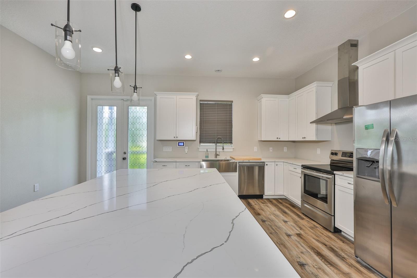
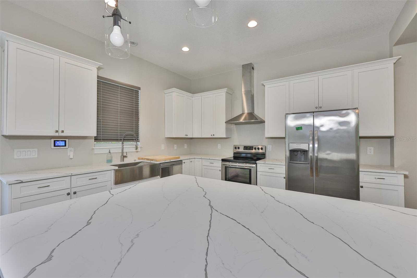
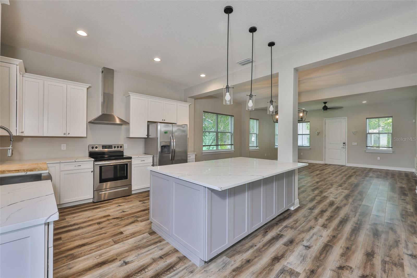
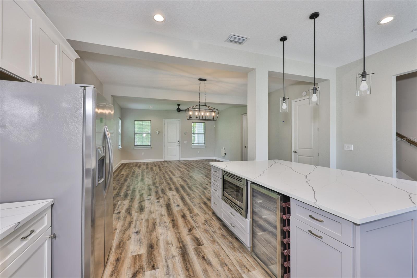
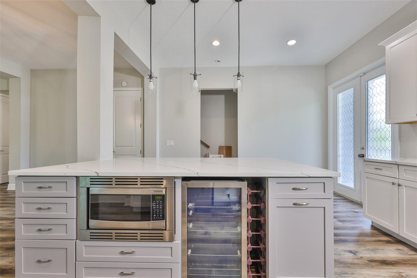
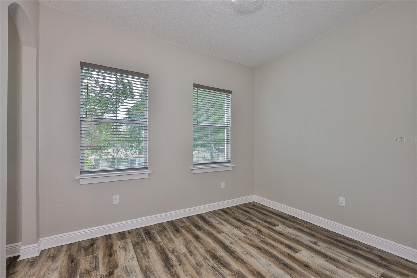
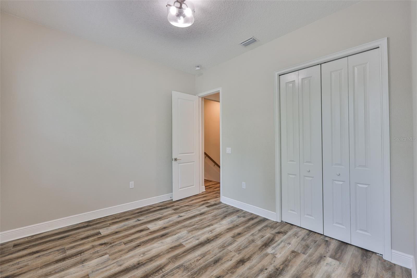
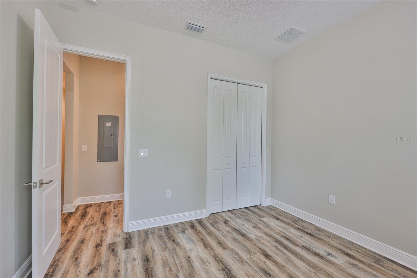
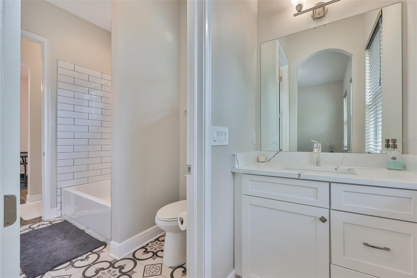
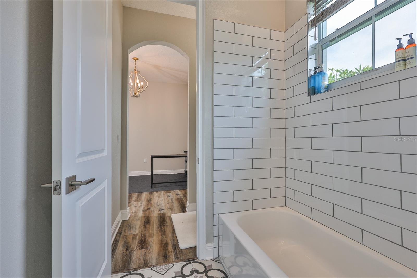
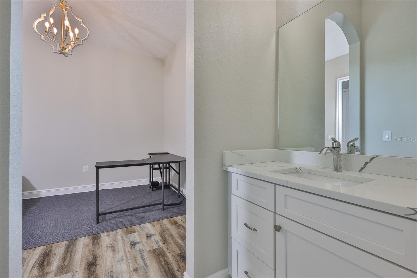
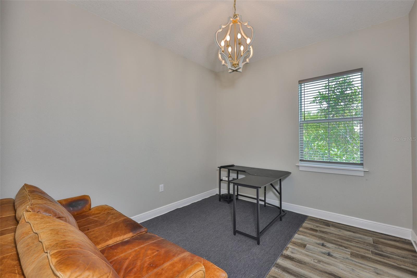
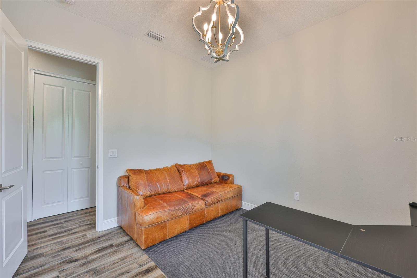
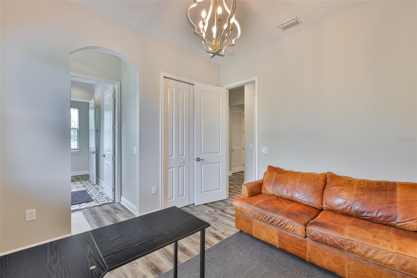
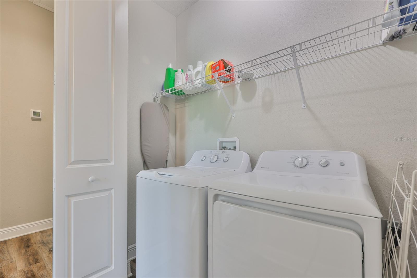
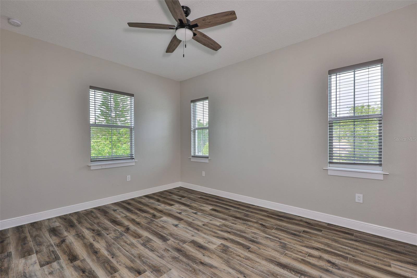
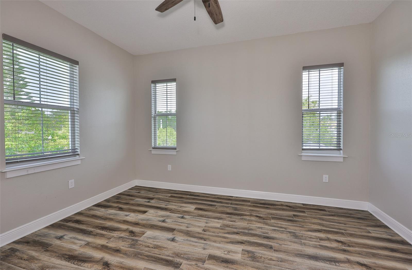
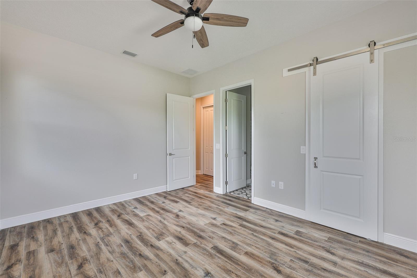
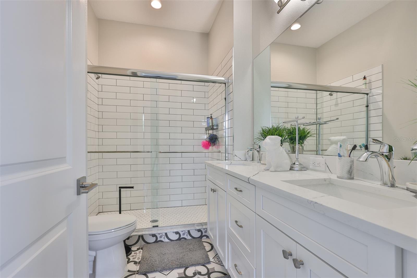
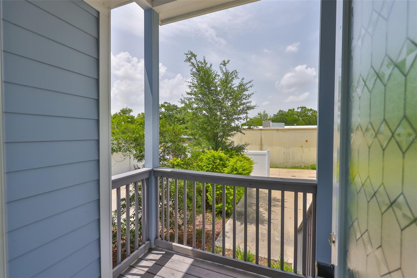
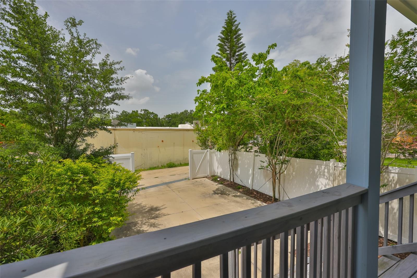
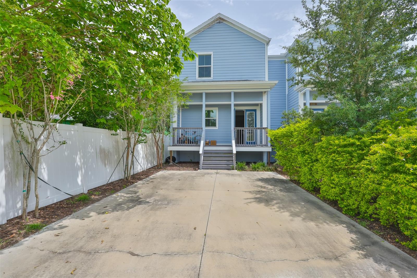
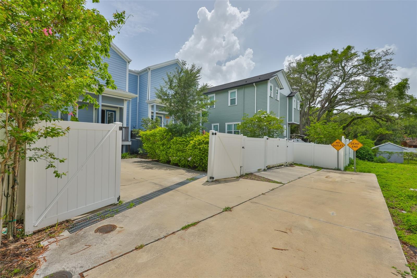
- MLS#: TB8396877 ( Residential )
- Street Address: 1410 Curtis Street 2
- Viewed: 275
- Price: $520,000
- Price sqft: $243
- Waterfront: No
- Year Built: 2021
- Bldg sqft: 2138
- Bedrooms: 3
- Total Baths: 3
- Full Baths: 2
- 1/2 Baths: 1
- Days On Market: 97
- Additional Information
- Geolocation: 27.9883 / -82.4433
- County: HILLSBOROUGH
- City: TAMPA
- Zipcode: 33603
- Subdivision: Nebraska Heights
- Elementary School: Edison
- Middle School: Sligh
- High School: ton
- Provided by: CENTURY 21 LIST WITH BEGGINS
- Contact: Joe Brown
- 813-658-2121

- DMCA Notice
-
DescriptionMassive Price Reduction! The townhouse is located in the East Tampa CRA which means the qualified buyer's could receive down payment assistance. Modern Townhome Minutes from Downtown Tampa Built in 2021, this stylish two story townhouse offers 1,874 square feet of thoughtfully designed living space in the vibrant Belmont/Jackson Heights neighborhoods. Inside, you'll find three spacious bedrooms, including two connected by a Jack & Jill bath, plus two full bathrooms and a convenient half bath. The open concept main level features luxury vinyl flooring throughout, with ceramic tile in all bathrooms. The sleek kitchen showcases granite countertops, stainless steel appliances, and a seamless flow into the dining and living areas, perfect for entertaining or relaxing in style. Enjoy outdoor living with a welcoming front porch and a private rear deck. The back parking pad offers off street convenience and can be gated for added privacy. Located less than 10 minutes from downtown Tampa and 15 minutes from the airport, with easy access to I 275 and I 4, this vacant, move in ready home delivers modern living and unmatched convenience.
Property Location and Similar Properties
All
Similar
Features
Appliances
- Dishwasher
- Range
- Range Hood
- Refrigerator
- Wine Refrigerator
Home Owners Association Fee
- 0.00
Home Owners Association Fee Includes
- Other
Carport Spaces
- 0.00
Close Date
- 0000-00-00
Cooling
- Central Air
Country
- US
Covered Spaces
- 0.00
Exterior Features
- Private Mailbox
- Rain Gutters
- Sidewalk
Flooring
- Ceramic Tile
- Luxury Vinyl
Garage Spaces
- 0.00
Heating
- Central
High School
- Middleton-HB
Insurance Expense
- 0.00
Interior Features
- Open Floorplan
- PrimaryBedroom Upstairs
- Stone Counters
- Thermostat
Legal Description
- NEBRASKA HEIGHTS A PORTION OF LOT 23 BLOCK 1 DESC AS : BEGIN AT THE SE CORNER OF LOT 23 BLOCK 1 RUN THN N 90 DEG 00 MIN 00 SEC W ALG THE SOUTH BDRY LINE OF SD LOT 23 A DISTANCE OF 25 FT THN DEPARTING SD SOUTH BDRY LINE RUN N 00 DEG 01 MIN 06 SEC W A DISTANCE OF 106.90 FT TO A PT ON THE NORTH BDRY LINE OF SD LOT 23 RUN THN S 89 DEG 51 MIN 36 E ALG THE NORTH BDRY LINE OF SD LOT 23 A DISTANCW OF 25.50 FT TO THE NE CORNER OF SD LOT RUN THN S 00 DEG 01 MIN 06 SEC E ALG THE EAST BDRY LINE OD SD LOT 23 A DISTANCE OF 106.84 FT TO THE SE COR OF SD LOT 23 AND THE POB
Levels
- Two
Living Area
- 1874.00
Middle School
- Sligh-HB
Area Major
- 33603 - Tampa / Seminole Heights
Net Operating Income
- 0.00
Occupant Type
- Owner
Open Parking Spaces
- 0.00
Other Expense
- 0.00
Parcel Number
- A-06-29-19-4L9-000001-00023.1
Parking Features
- Parking Pad
Property Condition
- Completed
Property Type
- Residential
Roof
- Shingle
School Elementary
- Edison-HB
Sewer
- Public Sewer
Style
- Craftsman
Tax Year
- 2024
Township
- 29
Utilities
- Public
Views
- 275
Virtual Tour Url
- https://www.propertypanorama.com/instaview/stellar/TB8396877
Water Source
- Public
Year Built
- 2021
Zoning Code
- SH-RM
Listing Data ©2025 Greater Tampa Association of REALTORS®
Listings provided courtesy of The Hernando County Association of Realtors MLS.
The information provided by this website is for the personal, non-commercial use of consumers and may not be used for any purpose other than to identify prospective properties consumers may be interested in purchasing.Display of MLS data is usually deemed reliable but is NOT guaranteed accurate.
Datafeed Last updated on September 19, 2025 @ 12:00 am
©2006-2025 brokerIDXsites.com - https://brokerIDXsites.com
