
- Jim Tacy Sr, REALTOR ®
- Tropic Shores Realty
- Hernando, Hillsborough, Pasco, Pinellas County Homes for Sale
- 352.556.4875
- 352.556.4875
- jtacy2003@gmail.com
Share this property:
Contact Jim Tacy Sr
Schedule A Showing
Request more information
- Home
- Property Search
- Search results
- 4901 Estrella Street, TAMPA, FL 33629
Property Photos


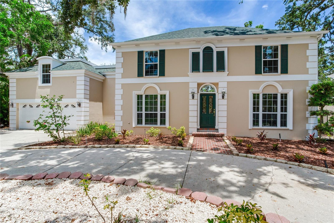
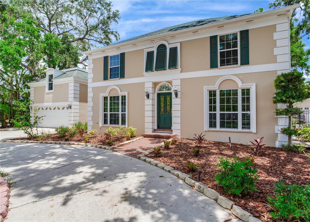
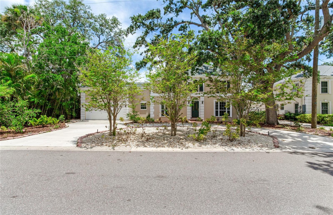
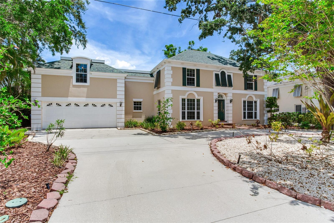
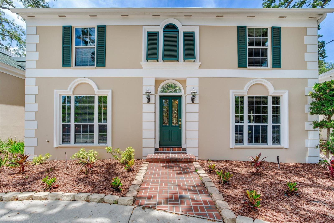
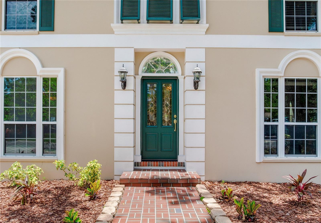
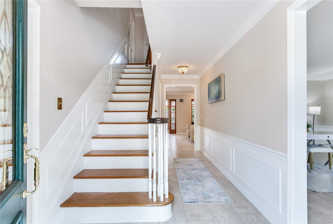
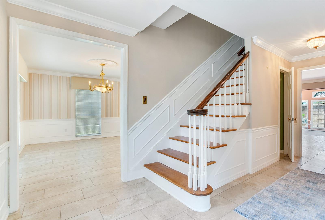
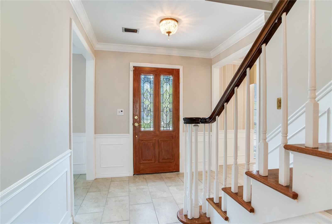
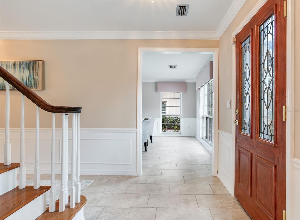
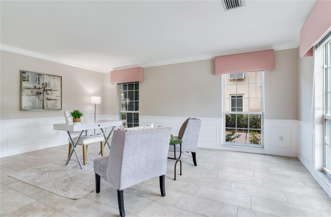
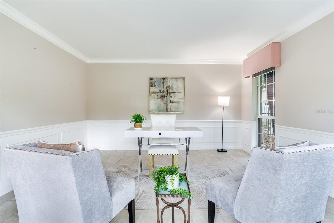
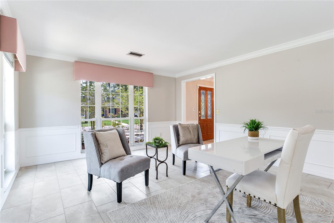
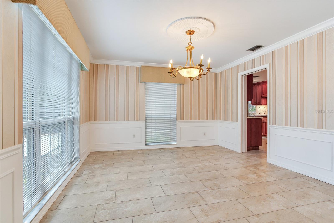
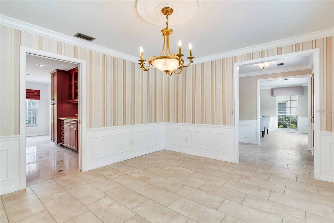
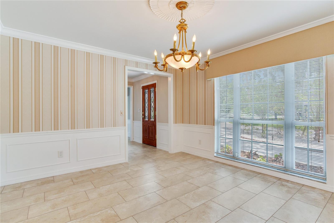
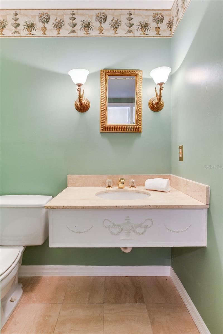
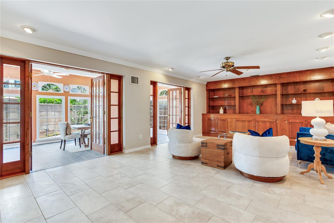
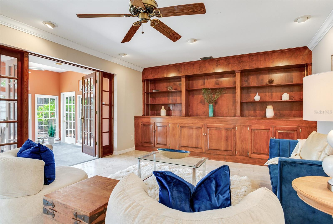
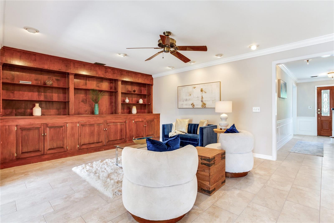
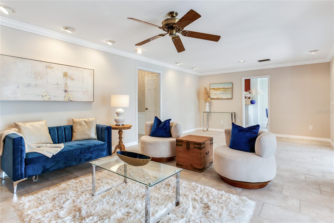

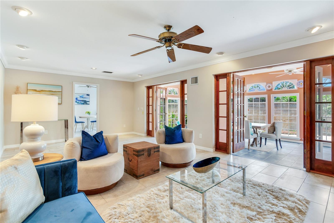
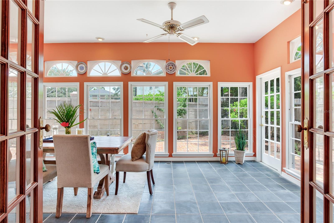
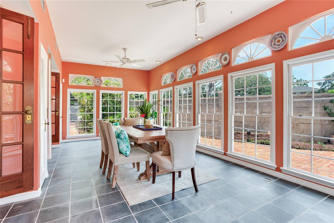
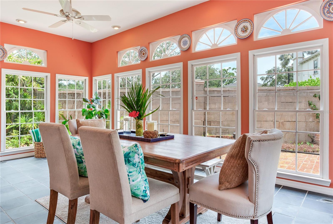
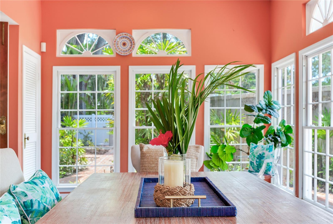
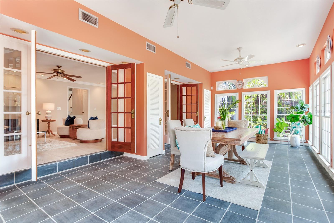
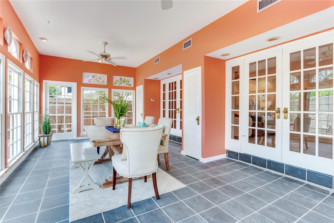
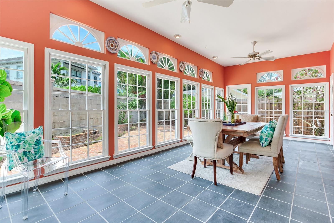
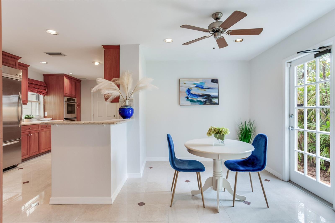
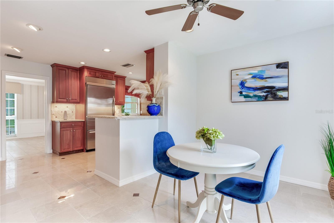
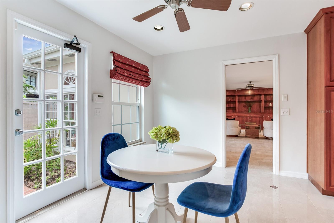
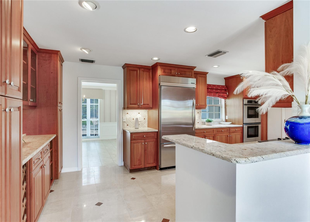
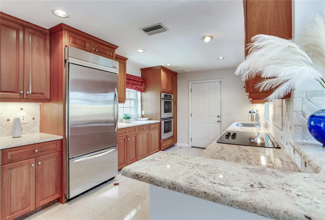
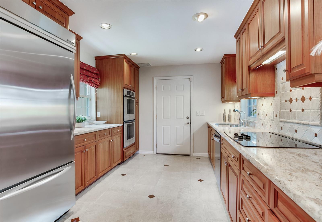
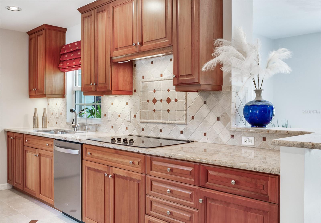
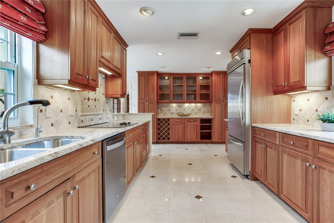
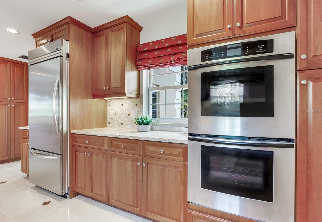
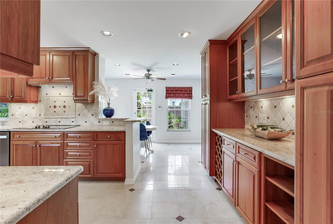
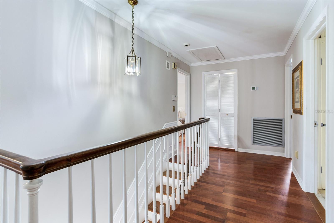
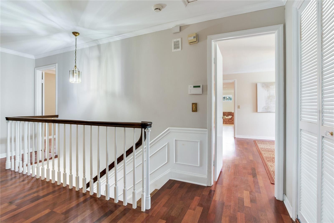
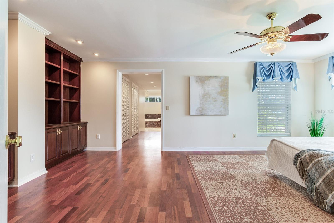
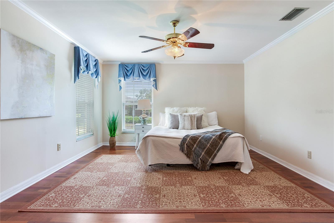
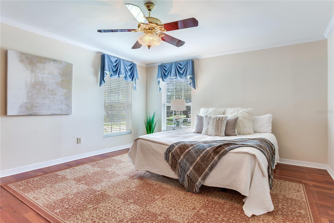
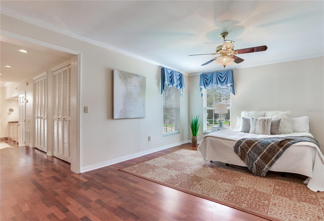
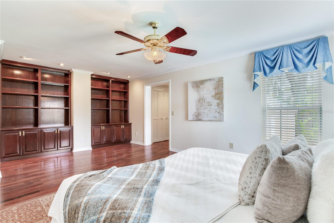
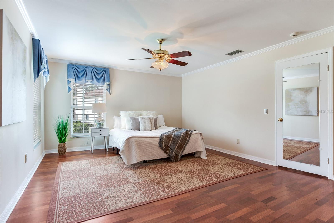
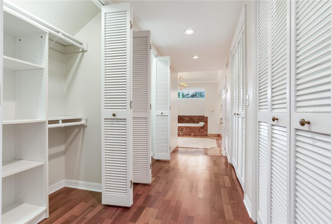
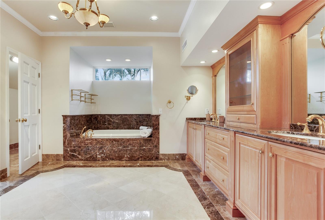
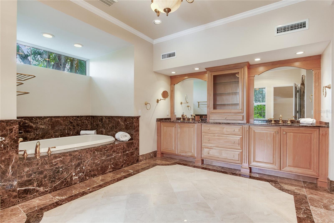
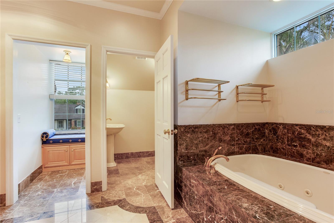
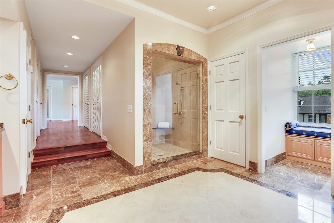
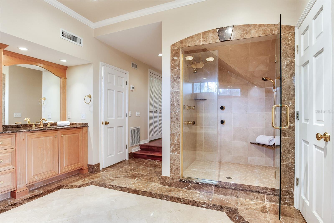
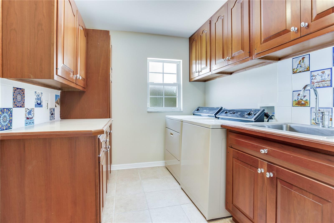
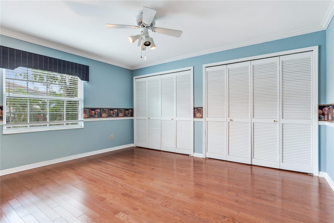
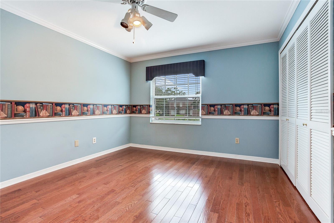
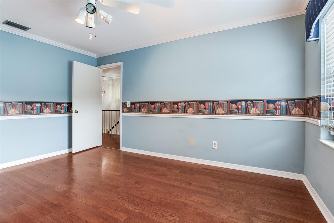
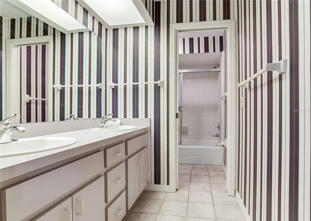
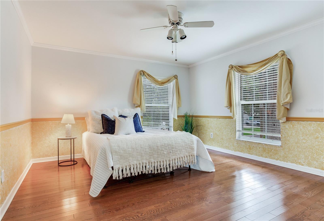
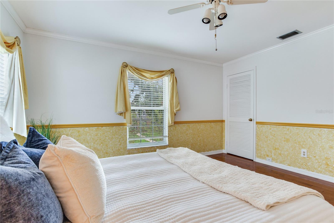
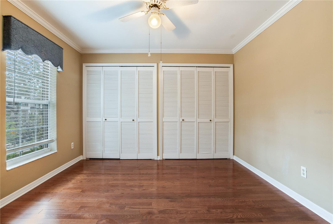
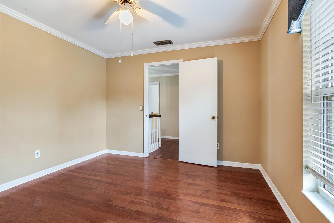
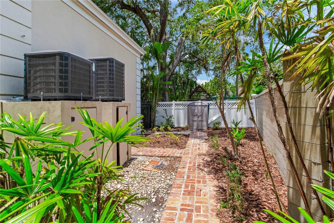
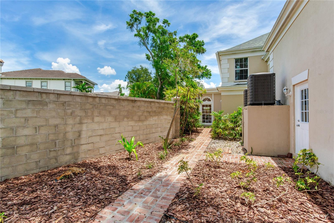
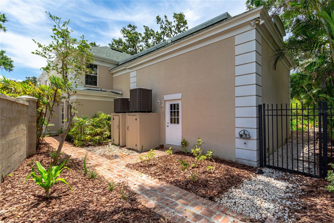
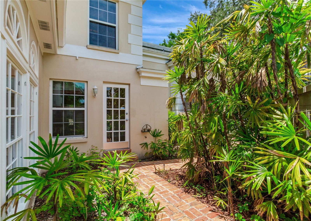
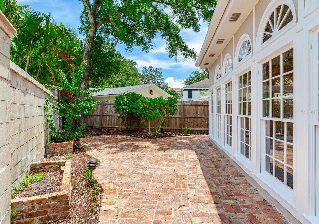
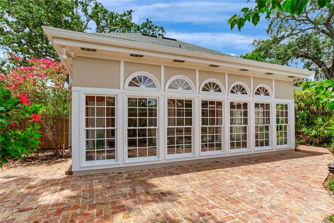
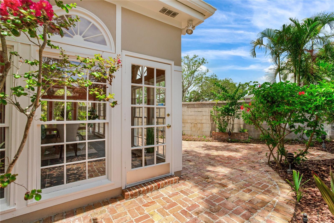
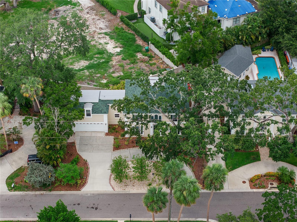
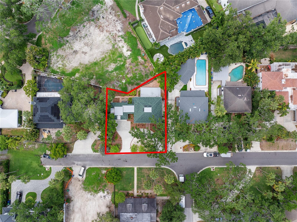
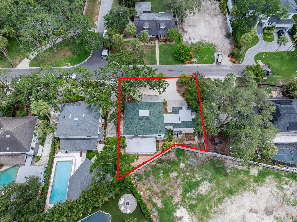
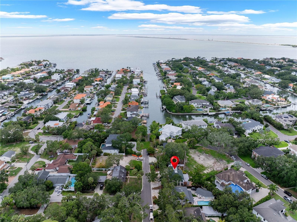
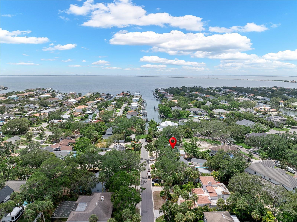
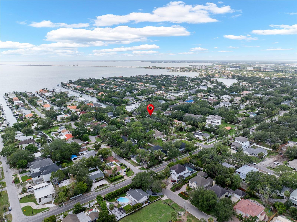
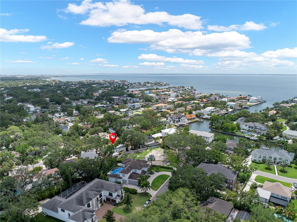
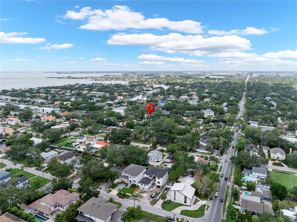
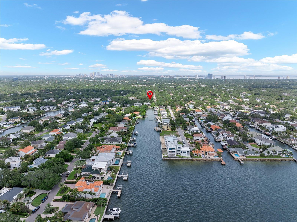
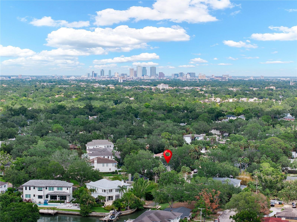
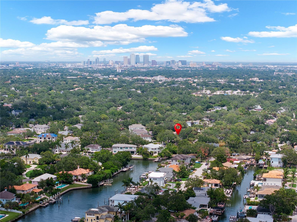
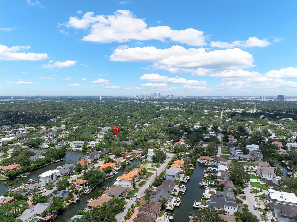
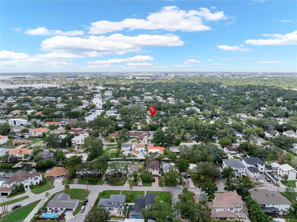
- MLS#: TB8399614 ( Residential )
- Street Address: 4901 Estrella Street
- Viewed: 165
- Price: $1,350,000
- Price sqft: $326
- Waterfront: No
- Year Built: 1979
- Bldg sqft: 4136
- Bedrooms: 4
- Total Baths: 3
- Full Baths: 2
- 1/2 Baths: 1
- Garage / Parking Spaces: 2
- Days On Market: 179
- Additional Information
- Geolocation: 27.9287 / -82.5258
- County: HILLSBOROUGH
- City: TAMPA
- Zipcode: 33629
- Subdivision: Henderson Beach
- Elementary School: Dale Mabry Elementary HB
- Middle School: Coleman HB
- High School: Plant HB
- Provided by: COASTAL PROPERTIES GROUP INTERNATIONAL
- Contact: Kristin Leon
- 727-493-1555

- DMCA Notice
-
DescriptionCHARMING CHARLESTON STYLE HOME IN THE HEART OF SOUTH TAMPA! Welcome to this elegant 4 bedroom, 2.5 bath Charleston style home tucked away on a quiet, oak lined street in highly sought after South Tampa. Beautifully updated and impeccably maintained, this residence offers over 3,600 square feet of refined living space with timeless finishes and thoughtful design throughout. Inside, youll find rich hardwood and slate flooring, classic crown molding, and an inviting ambiance that feels both sophisticated and comfortable. The formal living and dining rooms seamlessly connect to a cozy family room and bright sunroomideal for everyday living and stylish entertaining. The gourmet kitchen is a chefs dream, featuring custom wood cabinetry, granite countertops, a large breakfast nook, and top of the line appliances. Just off the kitchen, a versatile bonus room makes a perfect home office, den, or music room. Upstairs, the expansive primary suite is a private retreat, offering a luxurious spa inspired bath with a soaking tub, multi head walk in shower, custom cabinetry, and generous closet space. Three additional bedrooms, a spacious upstairs laundry room, and multiple storage areas complete the second level. Step outside to your own secluded courtyard oasisbrick paved and surrounded by lush landscaping and ambient lighting. Its the perfect setting for peaceful mornings or evening gatherings under the stars. Additional highlights include a two car garage and an unbeatable locationjust minutes from top rated schools (Dale Mabry, Coleman, Plant), Downtown Tampa, Tampa International Airport, and premier shopping and dining.
Property Location and Similar Properties
All
Similar
Features
Appliances
- Cooktop
- Dishwasher
- Disposal
- Dryer
- Microwave
- Range
- Refrigerator
- Washer
Home Owners Association Fee
- 0.00
Carport Spaces
- 0.00
Close Date
- 0000-00-00
Cooling
- Central Air
Country
- US
Covered Spaces
- 0.00
Exterior Features
- French Doors
- Rain Gutters
Fencing
- Masonry
Flooring
- Hardwood
- Tile
Furnished
- Unfurnished
Garage Spaces
- 2.00
Heating
- Central
High School
- Plant-HB
Insurance Expense
- 0.00
Interior Features
- Ceiling Fans(s)
- High Ceilings
- PrimaryBedroom Upstairs
- Solid Surface Counters
- Solid Wood Cabinets
- Stone Counters
- Walk-In Closet(s)
Legal Description
- HENDERSON BEACH PT OF LOTS 10 AND 11 BLK 7 BEG AT E BDRY OF LOT 11 BLK 7 AND N R/W OF ESTRELLA ST THN W ALONG SAID R/W 85 FT THN N 71.22 FT THN S 75 DEG 41 MIN 30 SEC E 27.93 FT THN N 59 DEG E 67.60 FT THN S 49.50 FT CONT S 49.83 FT TO POB AND THAT PT OF LOT 47 OF CULBREATH ISLES UNIT 1-C COM AT SW COR THN S 75 DEG 41 MIN 30 SEC E ALONG S BDRY 114.61 FT FOR POB CONT S 75 DEG 41 MIN 30 SEC E 27.93 FT THN N 2.27 FT THN N 75 DEG 30 MIN 45 SEC W 27.95 FT THN S 00 DEG O6 MIN W 2.36 FT TO POB
Levels
- Two
Living Area
- 3649.00
Lot Features
- City Limits
- Landscaped
- Near Public Transit
- Paved
Middle School
- Coleman-HB
Area Major
- 33629 - Tampa / Palma Ceia
Net Operating Income
- 0.00
Occupant Type
- Owner
Open Parking Spaces
- 0.00
Other Expense
- 0.00
Parcel Number
- A-29-29-18-3SL-000007-00010.0
Pets Allowed
- Yes
Property Condition
- Completed
Property Type
- Residential
Roof
- Shingle
School Elementary
- Dale Mabry Elementary-HB
Sewer
- Public Sewer
Style
- Custom
- Traditional
Tax Year
- 2024
Township
- 29
Utilities
- Public
Views
- 165
Virtual Tour Url
- https://www.propertypanorama.com/instaview/stellar/TB8399614
Water Source
- Public
Year Built
- 1979
Zoning Code
- RS-100
Listing Data ©2025 Greater Tampa Association of REALTORS®
Listings provided courtesy of The Hernando County Association of Realtors MLS.
The information provided by this website is for the personal, non-commercial use of consumers and may not be used for any purpose other than to identify prospective properties consumers may be interested in purchasing.Display of MLS data is usually deemed reliable but is NOT guaranteed accurate.
Datafeed Last updated on December 19, 2025 @ 12:00 am
©2006-2025 brokerIDXsites.com - https://brokerIDXsites.com
