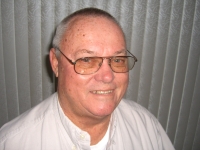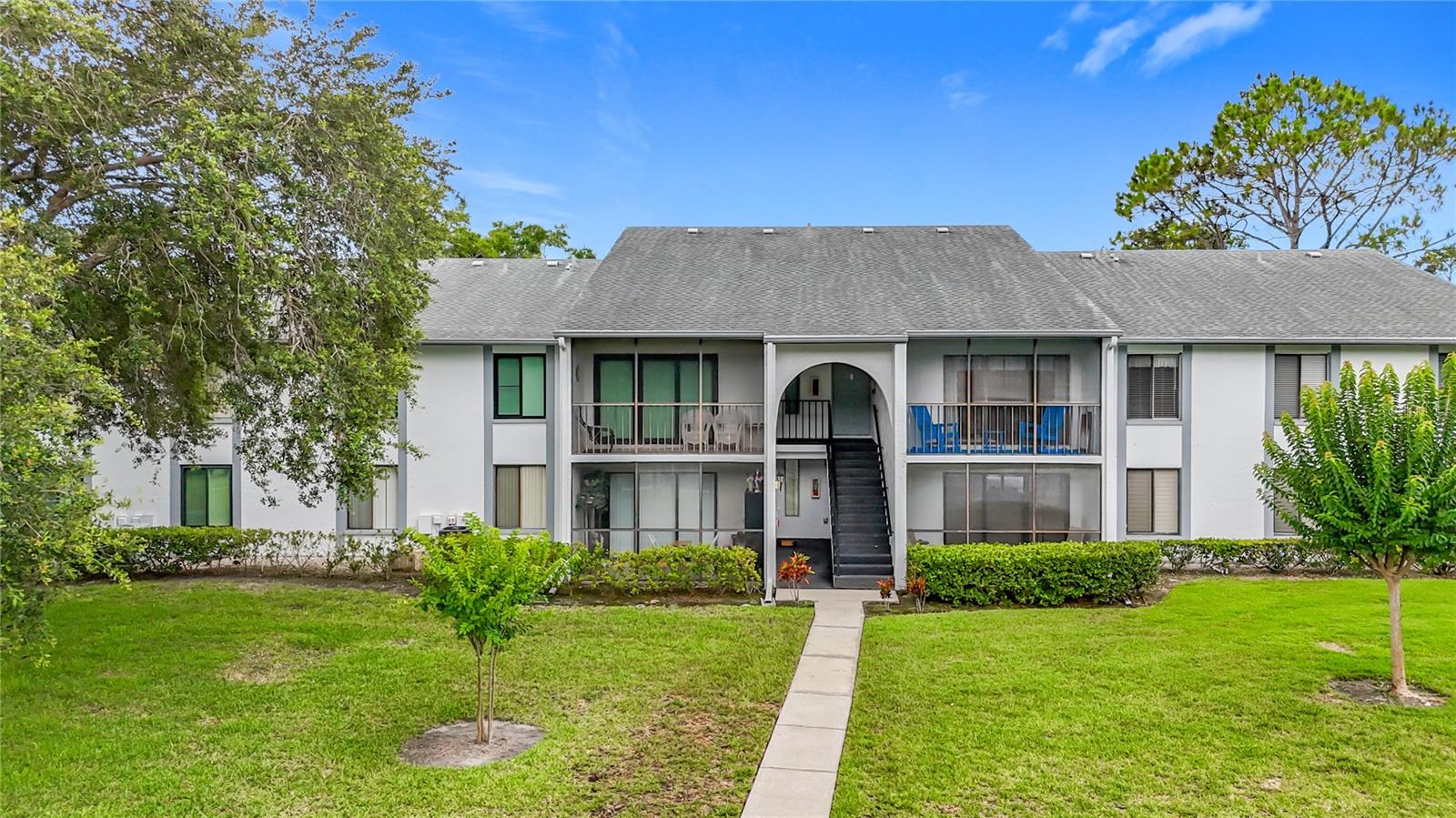
- Jim Tacy Sr, REALTOR ®
- Tropic Shores Realty
- Hernando, Hillsborough, Pasco, Pinellas County Homes for Sale
- 352.556.4875
- 352.556.4875
- jtacy2003@gmail.com
Share this property:
Contact Jim Tacy Sr
Schedule A Showing
Request more information
- Home
- Property Search
- Search results
- 1207 Pine Ridge Circle W H2, TARPON SPRINGS, FL 34688
Property Photos





















































- MLS#: TB8400042 ( Residential )
- Street Address: 1207 Pine Ridge Circle W H2
- Viewed: 4
- Price: $240,000
- Price sqft: $168
- Waterfront: No
- Year Built: 1984
- Bldg sqft: 1430
- Bedrooms: 3
- Total Baths: 2
- Full Baths: 2
- Days On Market: 12
- Additional Information
- Geolocation: 28.1286 / -82.6954
- County: PINELLAS
- City: TARPON SPRINGS
- Zipcode: 34688
- Subdivision: Pine Ridge
- Building: Pine Ridge
- Elementary School: Cypress Woods
- Middle School: Tarpon Springs
- High School: East Lake

- DMCA Notice
-
DescriptionWelcome to this WONDERFUL condo in the sought after community of Pine Ridge at Lake Tarpon Village, zoned for Tarpon Springs highly desirable A rated schools. No age restrictions. Step inside to discover a bright and roomy lay out and a tastefully updated space. You'll notice the ample living area and the separate formal dining room right away. The kitchen has been remodeled, adding upgraded cabinets, countertops and stainless steel appliances. The generous primary bedroom features an ensuite bathroom and a walk in closet. You'll also find two very versatile guest bedrooms and a conveniently situated and equipped laundry room. Recent improvements include waterproof luxury vinyl flooring, knockdown texture in ceilings and window blinds. Pine Ridge offers a club house, heated pool/spa and tennis courts. Low COA covers water/sewer, cable tv, trash removal, lawn and exterior maintenance and recreational facilities. Come home to peace and serenity. Close to shopping, beaches, sponge docks, nature parks, schools and hospitals. Come see it today. MOVE IN READY!
Property Location and Similar Properties
All
Similar
Features
Appliances
- Dishwasher
- Disposal
- Dryer
- Electric Water Heater
- Microwave
- Range
- Refrigerator
- Washer
Association Amenities
- Clubhouse
- Pool
- Tennis Court(s)
Home Owners Association Fee
- 1494.00
Home Owners Association Fee Includes
- Cable TV
- Common Area Taxes
- Pool
- Escrow Reserves Fund
- Maintenance Structure
- Maintenance Grounds
- Recreational Facilities
- Sewer
- Trash
- Water
Association Name
- Janet Olds
Association Phone
- 727-937-9569
Carport Spaces
- 0.00
Close Date
- 0000-00-00
Cooling
- Central Air
Country
- US
Covered Spaces
- 0.00
Exterior Features
- Sliding Doors
Flooring
- Carpet
- Ceramic Tile
- Luxury Vinyl
Furnished
- Unfurnished
Garage Spaces
- 0.00
Heating
- Central
- Electric
High School
- East Lake High-PN
Insurance Expense
- 0.00
Interior Features
- Ceiling Fans(s)
- Eat-in Kitchen
- Walk-In Closet(s)
- Window Treatments
Legal Description
- PINE RIDGE AT LAKE TARPON VILLAGE I-#2 CONDO PHASE VII BLDG 113
- UNIT H2
Levels
- One
Living Area
- 1396.00
Lot Features
- City Limits
- Sidewalk
Middle School
- Tarpon Springs Middle-PN
Area Major
- 34688 - Tarpon Springs
Net Operating Income
- 0.00
Occupant Type
- Owner
Open Parking Spaces
- 0.00
Other Expense
- 0.00
Parcel Number
- 22-27-16-71691-113-0820
Parking Features
- Assigned
- Guest
Pets Allowed
- Cats OK
- Dogs OK
- Number Limit
- Size Limit
- Yes
Possession
- Close Of Escrow
Property Type
- Residential
Roof
- Shingle
School Elementary
- Cypress Woods Elementary-PN
Sewer
- Public Sewer
Tax Year
- 2024
Township
- 27
Unit Number
- H2
Utilities
- BB/HS Internet Available
- Cable Connected
- Electricity Connected
- Sewer Connected
- Water Connected
Virtual Tour Url
- https://www.propertypanorama.com/instaview/stellar/TB8400042
Water Source
- Public
Year Built
- 1984
Listing Data ©2025 Greater Tampa Association of REALTORS®
Listings provided courtesy of The Hernando County Association of Realtors MLS.
The information provided by this website is for the personal, non-commercial use of consumers and may not be used for any purpose other than to identify prospective properties consumers may be interested in purchasing.Display of MLS data is usually deemed reliable but is NOT guaranteed accurate.
Datafeed Last updated on July 6, 2025 @ 12:00 am
©2006-2025 brokerIDXsites.com - https://brokerIDXsites.com
