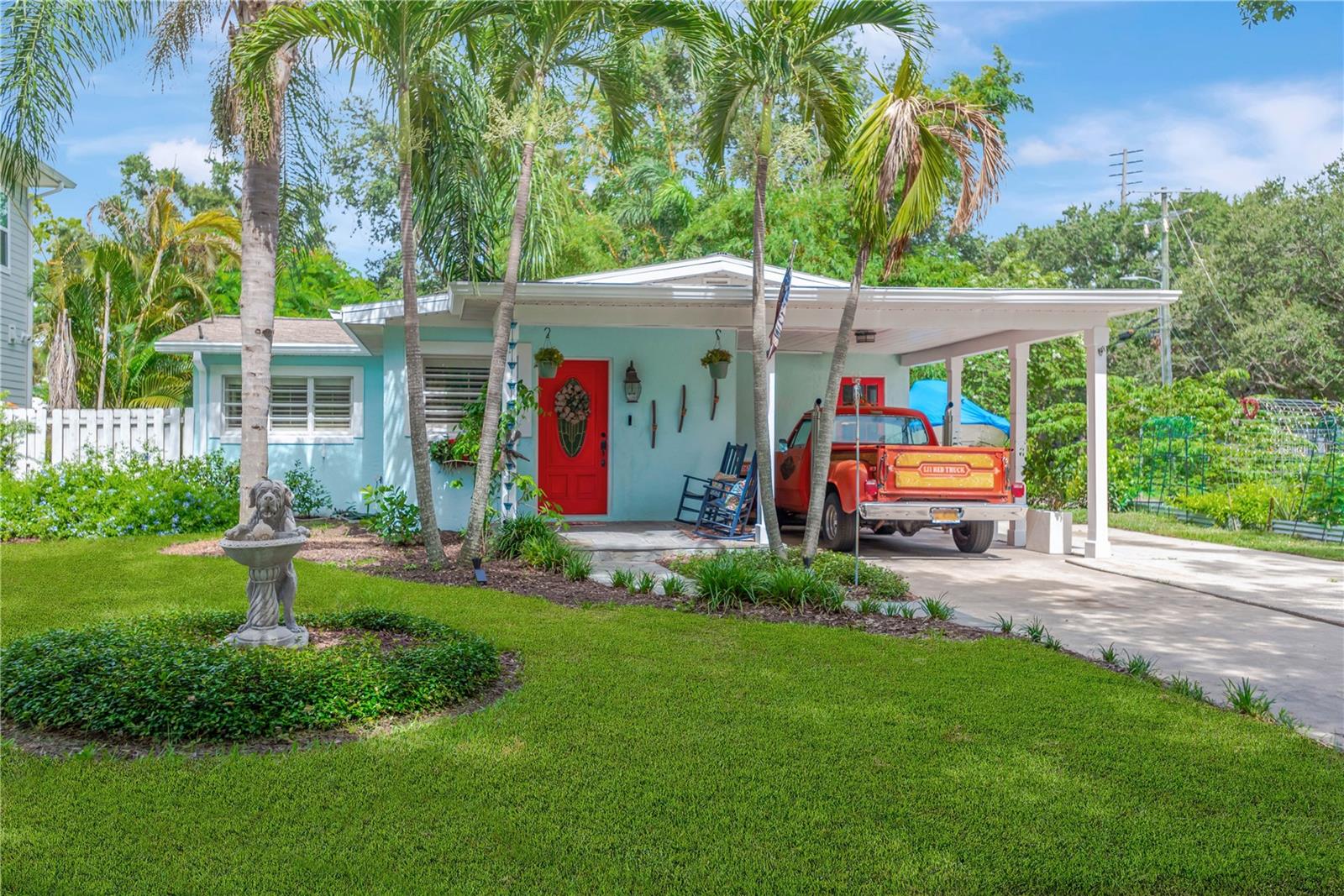
- Jim Tacy Sr, REALTOR ®
- Tropic Shores Realty
- Hernando, Hillsborough, Pasco, Pinellas County Homes for Sale
- 352.556.4875
- 352.556.4875
- jtacy2003@gmail.com
Share this property:
Contact Jim Tacy Sr
Schedule A Showing
Request more information
- Home
- Property Search
- Search results
- 1042 Sterling Avenue, TAMPA, FL 33629
Property Photos






















































- MLS#: TB8402486 ( Residential )
- Street Address: 1042 Sterling Avenue
- Viewed: 3
- Price: $775,000
- Price sqft: $594
- Waterfront: No
- Year Built: 1957
- Bldg sqft: 1305
- Bedrooms: 3
- Total Baths: 2
- Full Baths: 2
- Garage / Parking Spaces: 1
- Days On Market: 5
- Additional Information
- Geolocation: 27.9259 / -82.5035
- County: HILLSBOROUGH
- City: TAMPA
- Zipcode: 33629
- Subdivision: Golf View Estates Rev
- Elementary School: Roosevelt
- Middle School: Coleman
- High School: Plant
- Provided by: PINEYWOODS REALTY LLC

- DMCA Notice
-
DescriptionEscape to your secluded South Tampa sanctuary, where mornings begin with a quiet cup of coffee on your private deck and evenings offer serene moments by the tranquil koi pond, bathed in starlight. SELLERS ARE OFFERING 1% TOWARD YOUR INTEREST RATE BUYDOWN! This beautifully updated 3 bedroom, 2 bath mid century coastal cottage sits high and dry on a spacious corner lotNO FLOOD INSURANCE REQUIRED HERE. From the moment you step inside, youll notice the unique mid century architectural lines, fun coastal atmosphere and gleaming terrazzo floors that mirror the incoming natural light. This layout flows effortlessly and is a haven of simplicity, free from clutter and excess. French doors lead you out to not one, but two expansive backyard decksperfect for morning yoga, afternoon lounging, or hosting unforgettable dinner parties under the twinkling lights. Cook up something amazing in your outdoor kitchen, dine al fresco, and listen to the peaceful trickle of the koi pond, waterfall and fountain. Enjoy the lush, pollinator friendly gardens, bursting with vegetables, Jamaican cherry and cocktail trees. Whether you're a passionate gardener or simply enjoy the beauty of nature, this space was designed for both relaxation and abundance. This homes solid block construction offers peace of mind and is low maintenance, and also includes a shady carport, storage shed and extended driveway, which is perfect for your golf cart, RV or boat. Enjoy the scenic route home, where your avenue is shaded by a canopy of oaks and is just minutes from Palma Ceia Golf & Country Club, Bayshore Boulevard, and the best dining and shopping South Tampa has to offer. And with zoning for some of Tampas top schoolsRoosevelt, Coleman, and Plantyoure not just buying a home; your investment is secure. Schedule your private showing today and experience the charm, comfort, and convenience of Golfview living!
Property Location and Similar Properties
All
Similar
Features
Appliances
- Built-In Oven
- Dishwasher
- Dryer
- Electric Water Heater
- Microwave
- Refrigerator
- Tankless Water Heater
- Washer
Home Owners Association Fee
- 0.00
Carport Spaces
- 1.00
Close Date
- 0000-00-00
Cooling
- Central Air
Country
- US
Covered Spaces
- 0.00
Exterior Features
- French Doors
- Outdoor Kitchen
- Private Mailbox
- Rain Gutters
- Sidewalk
- Storage
Fencing
- Fenced
- Wood
Flooring
- Slate
- Terrazzo
- Wood
Garage Spaces
- 0.00
Heating
- Electric
High School
- Plant-HB
Insurance Expense
- 0.00
Interior Features
- Ceiling Fans(s)
- Living Room/Dining Room Combo
- Primary Bedroom Main Floor
- Solid Surface Counters
- Stone Counters
- Thermostat
- Window Treatments
Legal Description
- GOLF VIEW ESTATES REVISED LOT 49
Levels
- One
Living Area
- 1305.00
Lot Features
- Corner Lot
- City Limits
- In County
- Landscaped
- Level
- Near Golf Course
- Near Public Transit
- Oversized Lot
- Sidewalk
- Paved
Middle School
- Coleman-HB
Area Major
- 33629 - Tampa / Palma Ceia
Net Operating Income
- 0.00
Occupant Type
- Owner
Open Parking Spaces
- 0.00
Other Expense
- 0.00
Other Structures
- Shed(s)
Parcel Number
- A-28-29-18-3RX-000000-00049.0
Parking Features
- Driveway
- RV Access/Parking
Pets Allowed
- Yes
Property Type
- Residential
Roof
- Shingle
School Elementary
- Roosevelt-HB
Sewer
- Public Sewer
Style
- Ranch
Tax Year
- 2024
Township
- 29
Utilities
- Cable Available
- Cable Connected
- Electricity Available
- Electricity Connected
- Natural Gas Available
- Phone Available
- Public
- Sewer Available
- Sewer Connected
- Underground Utilities
- Water Available
- Water Connected
Virtual Tour Url
- https://www.propertypanorama.com/instaview/stellar/TB8402486
Water Source
- Public
Year Built
- 1957
Zoning Code
- RS-75
Listing Data ©2025 Greater Tampa Association of REALTORS®
Listings provided courtesy of The Hernando County Association of Realtors MLS.
The information provided by this website is for the personal, non-commercial use of consumers and may not be used for any purpose other than to identify prospective properties consumers may be interested in purchasing.Display of MLS data is usually deemed reliable but is NOT guaranteed accurate.
Datafeed Last updated on July 7, 2025 @ 12:00 am
©2006-2025 brokerIDXsites.com - https://brokerIDXsites.com
