
- Jim Tacy Sr, REALTOR ®
- Tropic Shores Realty
- Hernando, Hillsborough, Pasco, Pinellas County Homes for Sale
- 352.556.4875
- 352.556.4875
- jtacy2003@gmail.com
Share this property:
Contact Jim Tacy Sr
Schedule A Showing
Request more information
- Home
- Property Search
- Search results
- 12532 Twin Branch Acres Road, TAMPA, FL 33626
Property Photos
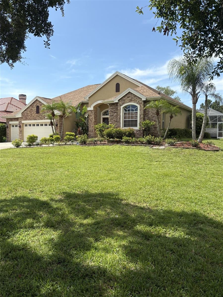

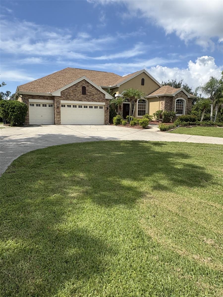
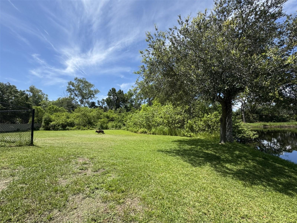
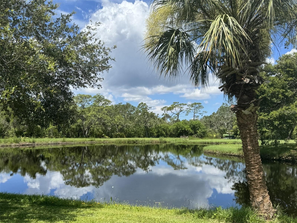
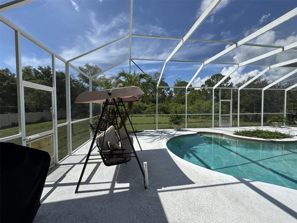
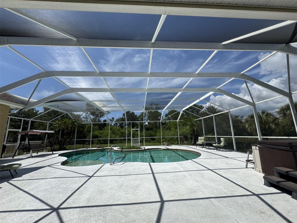
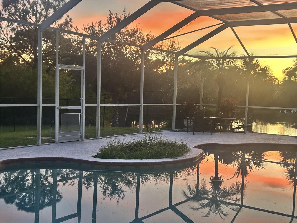
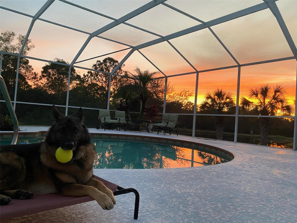
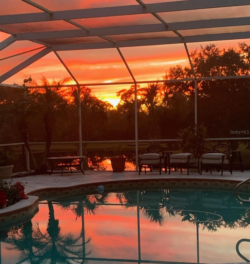
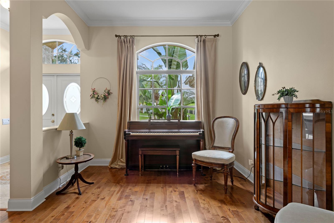
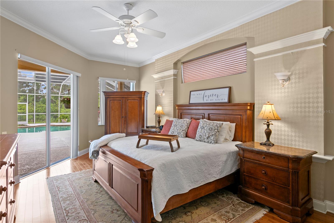
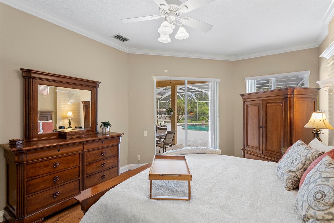
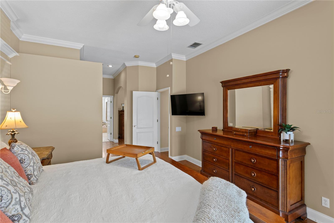
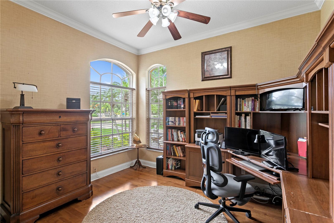
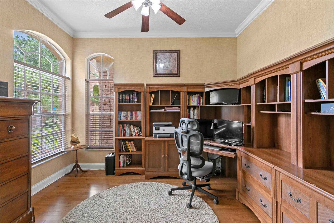
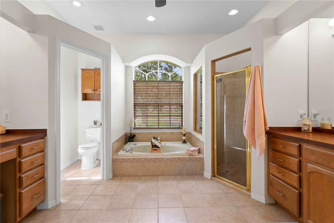
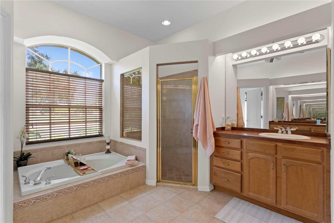
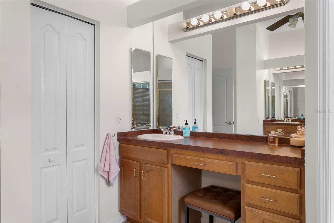
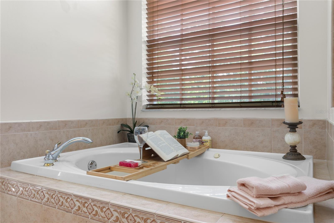
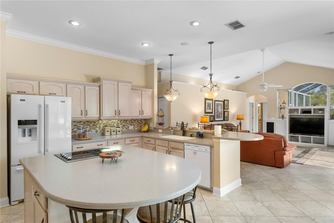
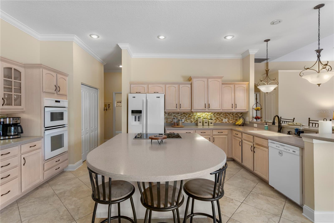
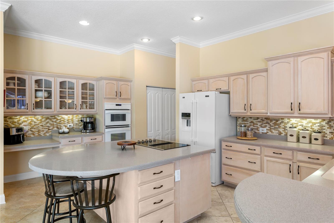
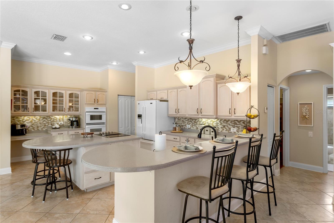
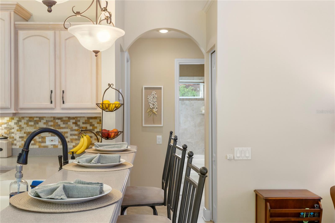
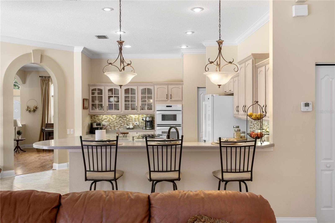
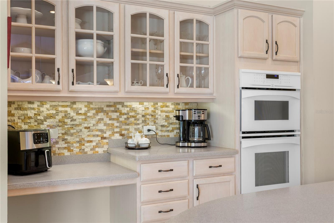
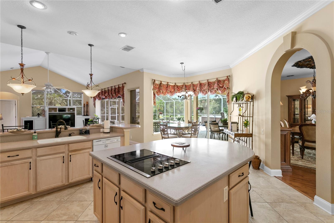
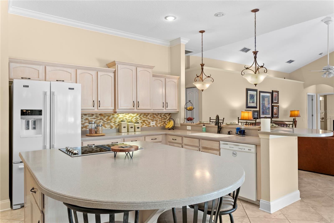
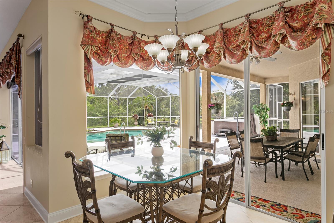
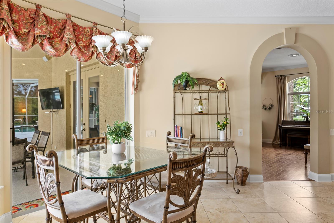
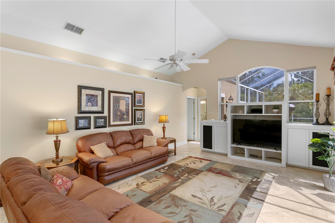
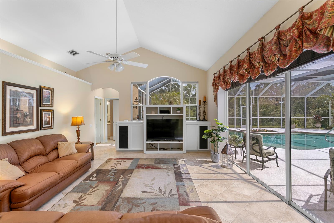
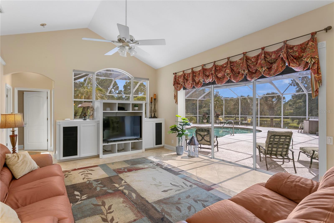
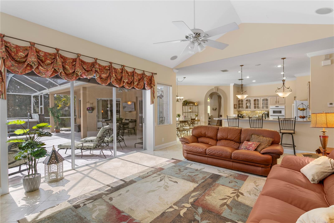
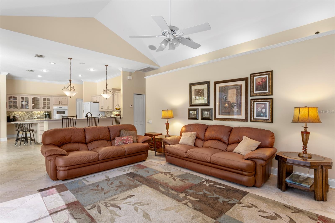
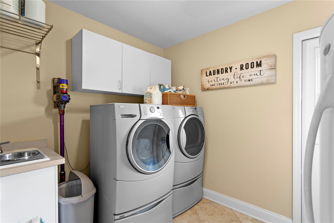
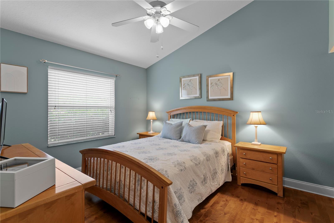
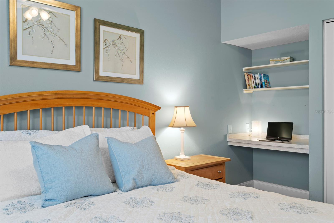
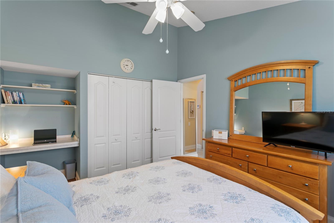
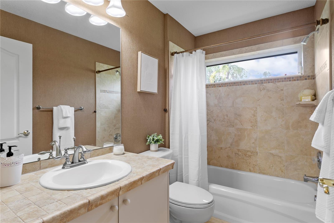
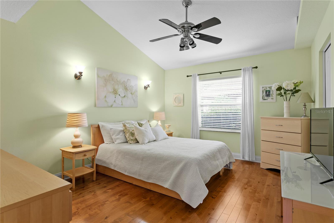
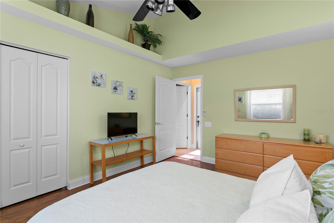
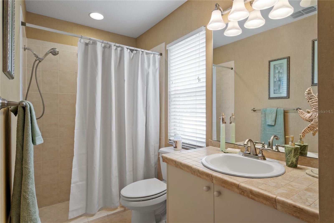
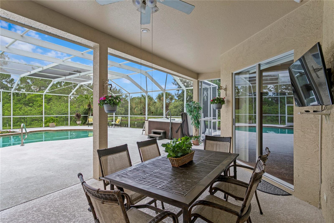
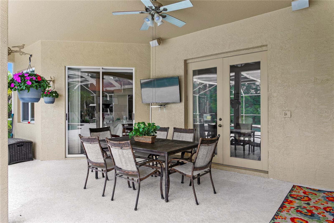
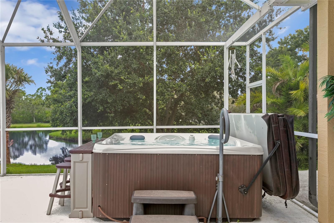
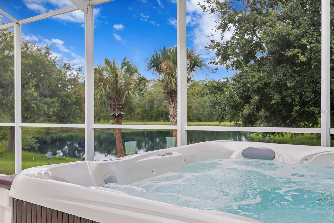
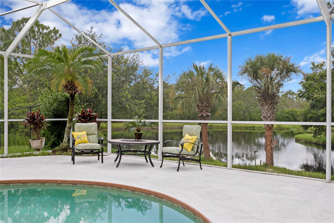
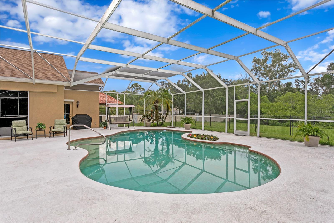
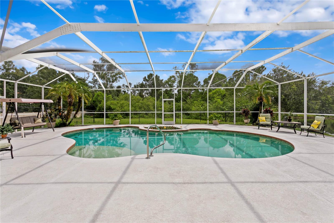
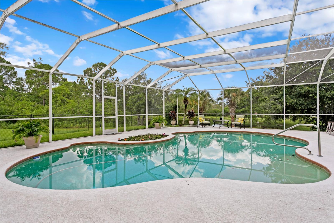
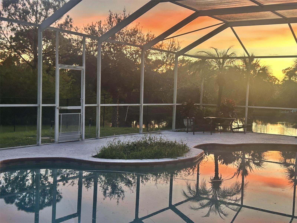
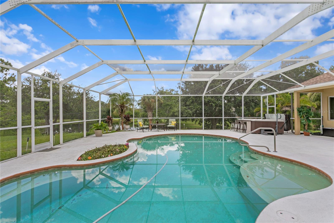
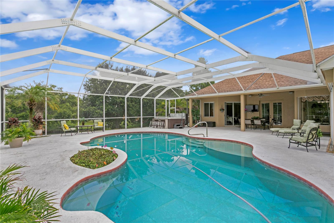
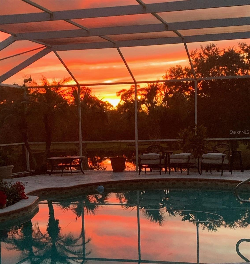
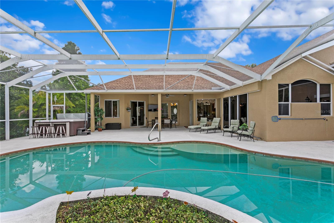
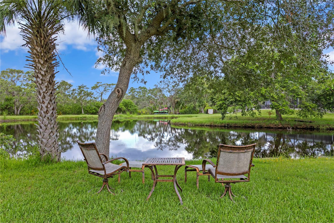
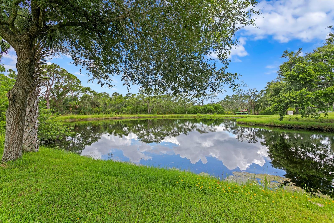
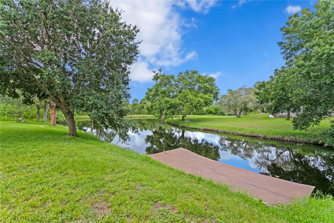
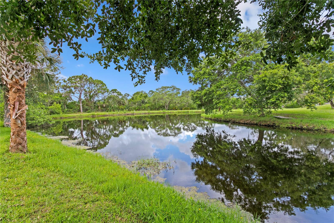
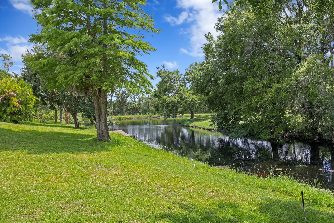
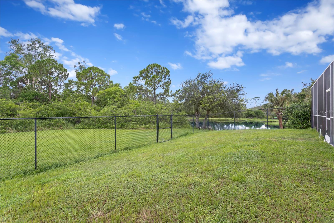
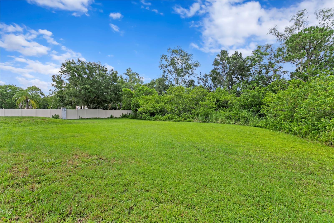
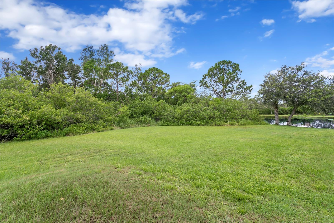
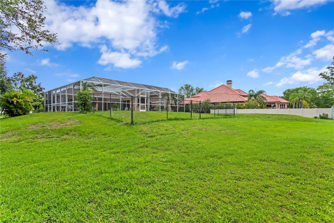
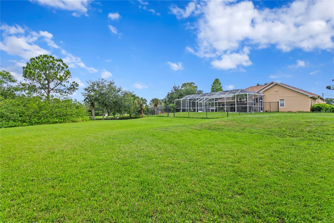
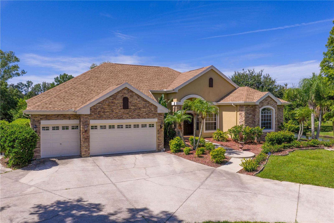
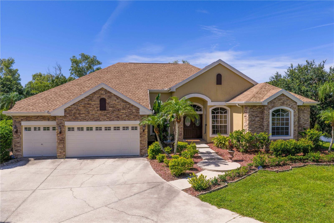
- MLS#: TB8405969 ( Residential )
- Street Address: 12532 Twin Branch Acres Road
- Viewed: 325
- Price: $1,130,000
- Price sqft: $295
- Waterfront: No
- Year Built: 2000
- Bldg sqft: 3827
- Bedrooms: 4
- Total Baths: 3
- Full Baths: 3
- Garage / Parking Spaces: 3
- Days On Market: 122
- Acreage: 1.37 acres
- Additional Information
- Geolocation: 28.0394 / -82.6387
- County: HILLSBOROUGH
- City: TAMPA
- Zipcode: 33626
- Subdivision: Twin Branch Acres
- Elementary School: Deer Park Elem HB
- Middle School: Farnell HB
- High School: Alonso HB
- Provided by: COLDWELL BANKER REALTY
- Contact: Tonya Woodham
- 727-781-3700

- DMCA Notice
-
DescriptionPRICE REDUCED !!! Soon to be featured in a television series!!! Spectacular One Story Pool Home on 1.37 Acres in Twin Branch Acres. Check the 3D Tour by clicking on Virtual tour. Welcome to this fantastic Nohl Crest Carrington home, beautifully positioned on a spectacular 1.37 acre pond view homesite in the sought after equestrian community of Twin Branch Acres. From the lush landscaping and stone accents on the exterior to the gorgeous custom tile inserts in the foyer, this home exudes warmth and elegance from the moment you arrive. Bring your pets. Inside, Multiple sliding doors and windows allow picturesque views of the sparkling pool, seamlessly connecting indoor and outdoor living. The gourmet island kitchen is a chefs dream, featuring a Kenmore Elite cooktop, built in wall oven and microwave, Corian counters with an integrated sink, and an abundance of staggered cabinetry with crown molding for all your storage needs. The roof was replaced in 2022. The A/C was installed 2017, has a service contract and maintained regularly. The open floor plan offers generous living and dining spaces, perfect for gatherings and everyday comfort. All four bedrooms are spacious with ample closet space, while the primary suite serves as a private retreat, featuring dual walk in closets, an expansive office and a sitting room ideal for a cozy reading nook. The primary bath offers dual vanities, a jacuzzi tub, and a separate shower for a spa like experience at home. Step outside to your oversized screened lanai and take in the expansive views while enjoying your spectacular free form inground pool, perfect for relaxing Florida days. The enormous deck area provides ample room for entertaining, with a covered area ideal for a wonderful outdoor dining experience for relaxing Florida days and nights. The 6+ person jetted jacuzzi spa is a perfect place to unwind and take in the backyard gorgeous sunsets and water views. Bring your fishing poles, golf clubs and volleyball nets! This expansive backyard gives everyone a place to play. There is also plenty of room for adding chickens, ducks, goats, horses, etc... ! Additional features include block construction, dual zone surround sound, gutters, 3M window tint throughout, and an indoor laundry room for added convenience. Homes like this, with acreage and serene pond views in Twin Branch Acres, rarely come to market. Come see the difference that quality and love makes! 12532 Twin Branch Acres Rd isnt comparable. Its incomparable!
Property Location and Similar Properties
All
Similar
Features
Appliances
- Built-In Oven
- Cooktop
- Dishwasher
- Disposal
- Dryer
- Electric Water Heater
- Exhaust Fan
- Freezer
- Ice Maker
- Microwave
- Range
- Refrigerator
- Washer
Home Owners Association Fee
- 175.00
Carport Spaces
- 0.00
Close Date
- 0000-00-00
Cooling
- Central Air
Country
- US
Covered Spaces
- 0.00
Exterior Features
- Private Mailbox
- Sliding Doors
Flooring
- Ceramic Tile
Garage Spaces
- 3.00
Heating
- Central
- Electric
High School
- Alonso-HB
Insurance Expense
- 0.00
Interior Features
- Built-in Features
- Cathedral Ceiling(s)
- Ceiling Fans(s)
- Crown Molding
- Eat-in Kitchen
- High Ceilings
- Kitchen/Family Room Combo
- Primary Bedroom Main Floor
- Solid Surface Counters
- Solid Wood Cabinets
- Split Bedroom
- Vaulted Ceiling(s)
- Walk-In Closet(s)
- Window Treatments
Legal Description
- TWIN BRANCH ACRES UNIT TWO E 170 FT OF LOT 1 BLOCK E
Levels
- One
Living Area
- 2883.00
Lot Features
- Landscaped
Middle School
- Farnell-HB
Area Major
- 33626 - Tampa/Northdale/Westchase
Net Operating Income
- 0.00
Occupant Type
- Owner
Open Parking Spaces
- 0.00
Other Expense
- 0.00
Parcel Number
- U-19-28-17-06N-E00000-00001.0
Parking Features
- Circular Driveway
- Oversized
Pets Allowed
- Yes
Pool Features
- Gunite
- In Ground
- Screen Enclosure
Possession
- Close Of Escrow
Property Type
- Residential
Roof
- Shingle
School Elementary
- Deer Park Elem-HB
Sewer
- Septic Tank
Tax Year
- 2024
Township
- 28
Utilities
- Cable Available
- Cable Connected
- Electricity Available
- Electricity Connected
- Phone Available
- Public
- Water Connected
View
- Garden
- Water
Views
- 325
Virtual Tour Url
- https://www.zillow.com/view-imx/a6fd783e-9ed4-4d9b-9b46-586b4a82604b?setAttribution=mls&wl=true&initialViewType=pano&utm_source=dashboard
Water Source
- Public
Year Built
- 2000
Zoning Code
- ASC-1
Listing Data ©2025 Greater Tampa Association of REALTORS®
Listings provided courtesy of The Hernando County Association of Realtors MLS.
The information provided by this website is for the personal, non-commercial use of consumers and may not be used for any purpose other than to identify prospective properties consumers may be interested in purchasing.Display of MLS data is usually deemed reliable but is NOT guaranteed accurate.
Datafeed Last updated on November 10, 2025 @ 12:00 am
©2006-2025 brokerIDXsites.com - https://brokerIDXsites.com
