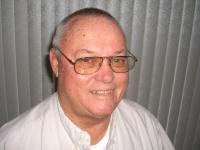
- Jim Tacy Sr, REALTOR ®
- Tropic Shores Realty
- Hernando, Hillsborough, Pasco, Pinellas County Homes for Sale
- 352.556.4875
- 352.556.4875
- jtacy2003@gmail.com
Share this property:
Contact Jim Tacy Sr
Schedule A Showing
Request more information
- Home
- Property Search
- Search results
- 1610 Burning Tree Lane, BRANDON, FL 33510
Active
Property Photos
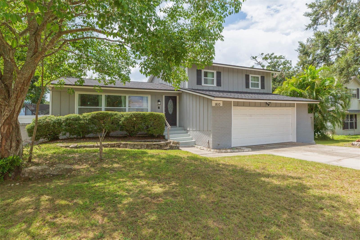

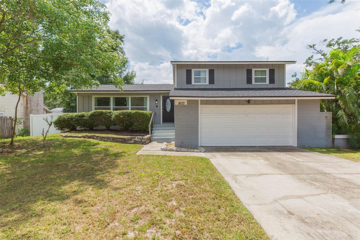
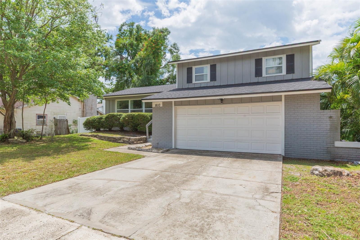
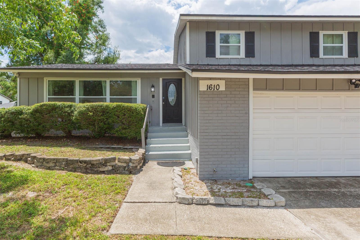
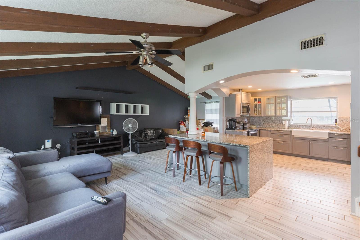
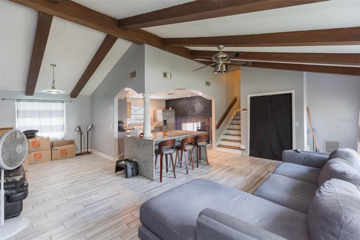
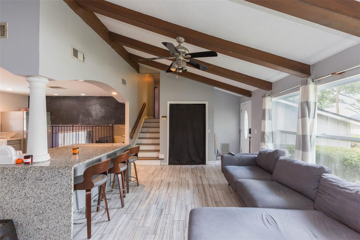
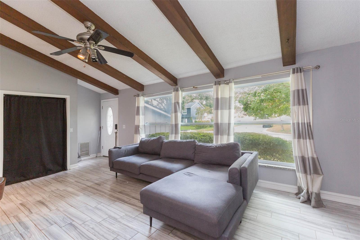
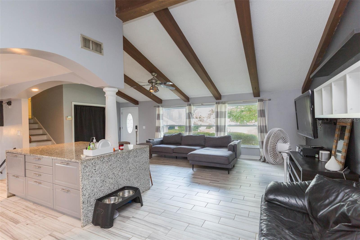
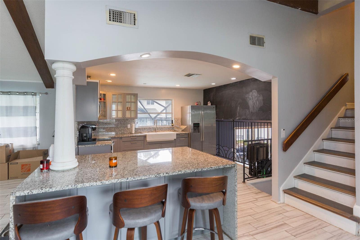
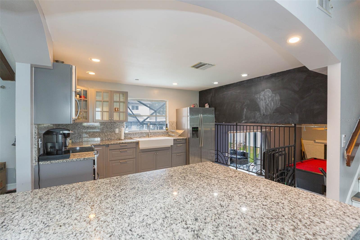
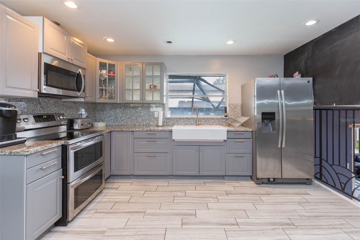
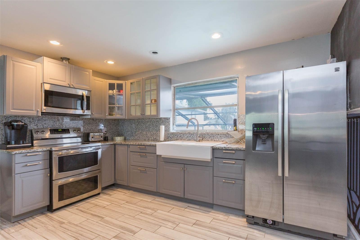
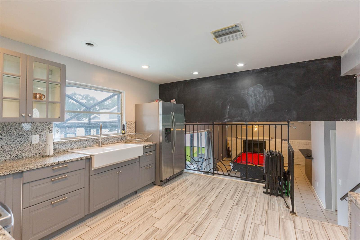
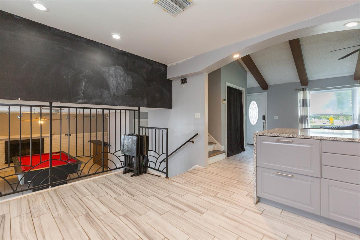
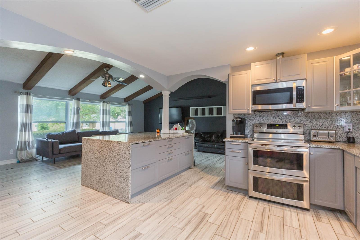
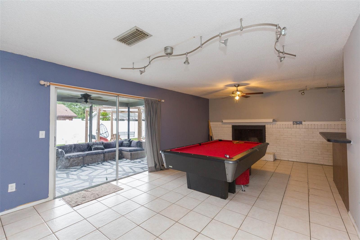
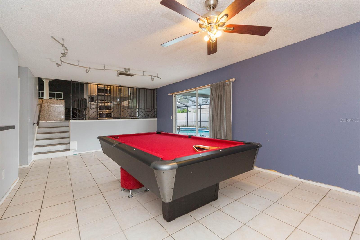
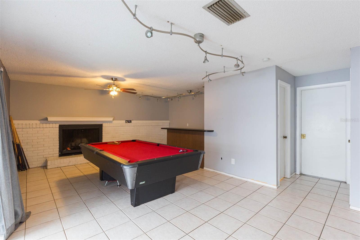
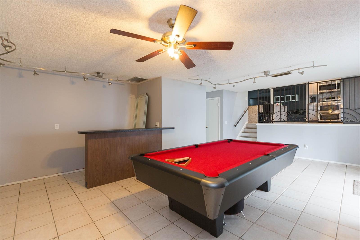
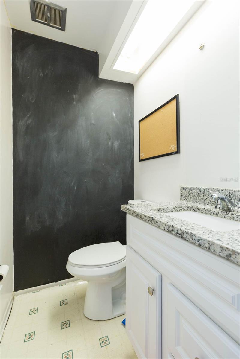
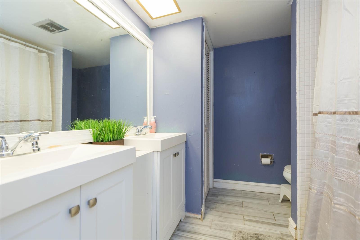
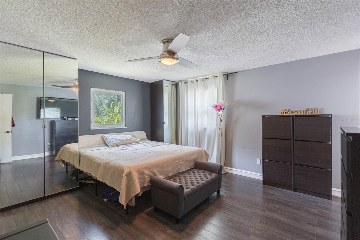
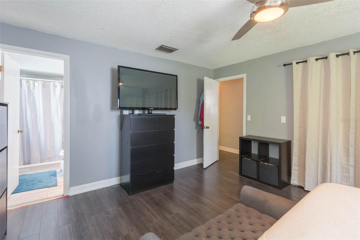
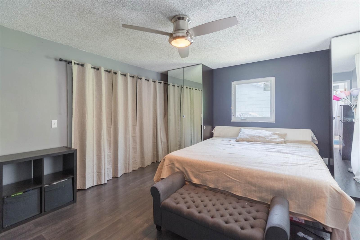
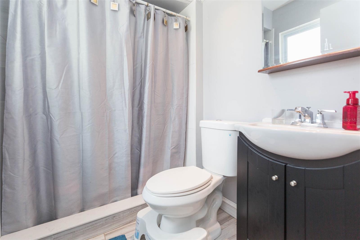
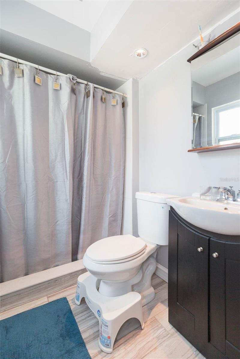
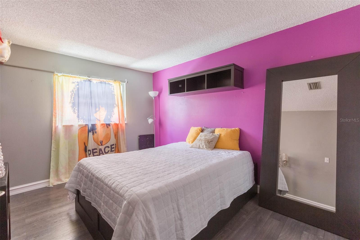
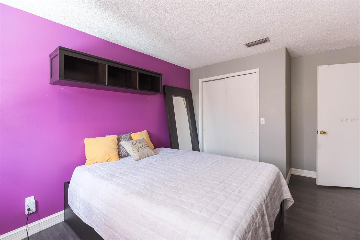
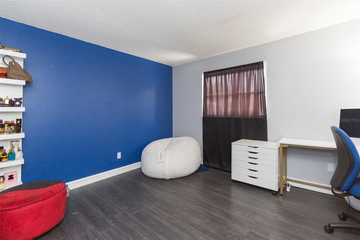
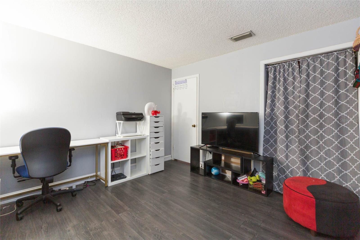
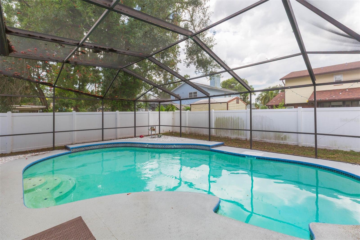
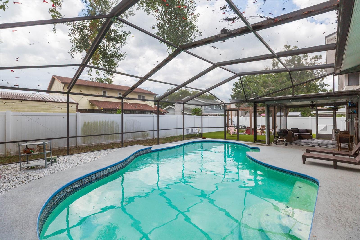
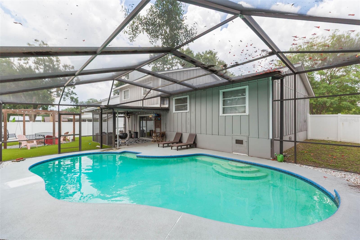
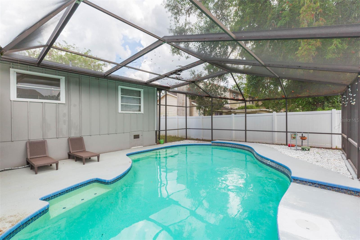
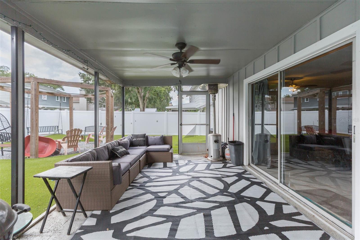
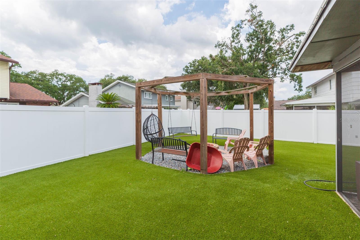
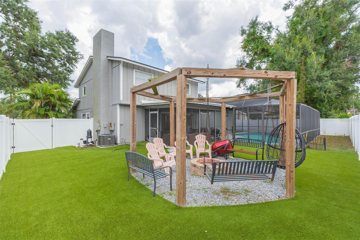
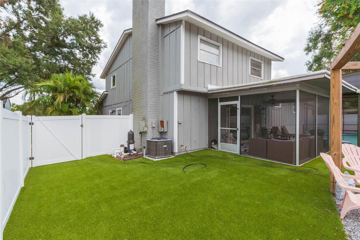
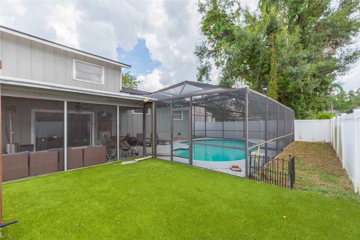
- MLS#: TB8422531 ( Residential )
- Street Address: 1610 Burning Tree Lane
- Viewed: 189
- Price: $398,000
- Price sqft: $156
- Waterfront: No
- Year Built: 1973
- Bldg sqft: 2550
- Bedrooms: 3
- Total Baths: 3
- Full Baths: 2
- 1/2 Baths: 1
- Garage / Parking Spaces: 2
- Days On Market: 152
- Additional Information
- Geolocation: 27.9653 / -82.3152
- County: HILLSBOROUGH
- City: BRANDON
- Zipcode: 33510
- Subdivision: Brandon Country Estates
- Elementary School: Schmidt
- Middle School: Mann
- High School: Brandon
- Provided by: FLORIDA REALTY
- Contact: Brandon Johnson
- 813-681-1133

- DMCA Notice
-
DescriptionStylish Pool Home with Bonus Room in Brandon Country Estates. Beautifully maintained 3 bedroom, 2 bath split level home with a versatile bonus roomideal for a home office, playroom, or guest space. No carpet throughout; wood plank tile adds warmth and durability. The updated kitchen features granite countertops, stainless steel appliances, and ample cabinetry. Bathrooms are tastefully renovated with modern finishes. Enjoy cozy evenings by the functional wood burning fireplace or entertain guests in the spacious screened lanai covering the private pool. Fully fenced backyard offers a true outdoor retreatperfect for gatherings, pets, or quiet relaxation. Excellent layout for entertaining inside and out. Located in Brandon Country Estates, a well established neighborhood known for its spacious lots, mature landscaping, and convenient access to shopping, dining, and major roadways. This community continues to attract buyers seeking comfort, value, and a central Brandon location.
Property Location and Similar Properties
All
Similar
Features
Appliances
- Microwave
- Range
- Refrigerator
Home Owners Association Fee
- 0.00
Carport Spaces
- 0.00
Close Date
- 0000-00-00
Cooling
- Central Air
Country
- US
Covered Spaces
- 0.00
Exterior Features
- Private Mailbox
Fencing
- Vinyl
Flooring
- Ceramic Tile
- Luxury Vinyl
Furnished
- Unfurnished
Garage Spaces
- 2.00
Heating
- Central
High School
- Brandon-HB
Insurance Expense
- 0.00
Interior Features
- Ceiling Fans(s)
- Open Floorplan
- PrimaryBedroom Upstairs
- Thermostat
- Vaulted Ceiling(s)
Legal Description
- BRANDON COUNTRY ESTATES UNIT NO 1 LOT 10 BLOCK 5
Levels
- Multi/Split
Living Area
- 1800.00
Middle School
- Mann-HB
Area Major
- 33510 - Brandon
Net Operating Income
- 0.00
Occupant Type
- Owner
Open Parking Spaces
- 0.00
Other Expense
- 0.00
Parcel Number
- U-16-29-20-2CE-000005-00010.0
Pets Allowed
- Yes
Pool Features
- Gunite
- In Ground
- Screen Enclosure
Property Type
- Residential
Roof
- Shingle
School Elementary
- Schmidt-HB
Sewer
- Public Sewer
Tax Year
- 2024
Township
- 29
Utilities
- Public
Views
- 189
Virtual Tour Url
- https://www.propertypanorama.com/instaview/stellar/TB8422531
Water Source
- Public
Year Built
- 1973
Zoning Code
- RSC-6
Listing Data ©2026 Greater Tampa Association of REALTORS®
Listings provided courtesy of The Hernando County Association of Realtors MLS.
The information provided by this website is for the personal, non-commercial use of consumers and may not be used for any purpose other than to identify prospective properties consumers may be interested in purchasing.Display of MLS data is usually deemed reliable but is NOT guaranteed accurate.
Datafeed Last updated on January 28, 2026 @ 12:00 am
©2006-2026 brokerIDXsites.com - https://brokerIDXsites.com
