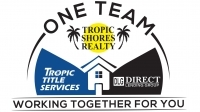
- Jim Tacy Sr, REALTOR ®
- Tropic Shores Realty
- Hernando, Hillsborough, Pasco, Pinellas County Homes for Sale
- 352.556.4875
- 352.556.4875
- jtacy2003@gmail.com
Share this property:
Contact Jim Tacy Sr
Schedule A Showing
Request more information
- Home
- Property Search
- Search results
- 2553 Maryland Avenue, TAMPA, FL 33629
Property Photos
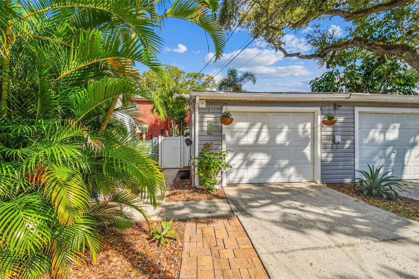

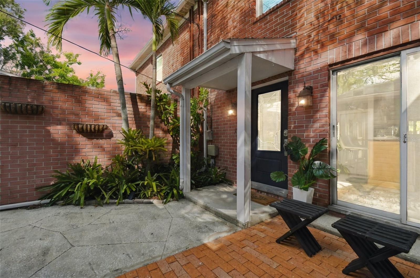
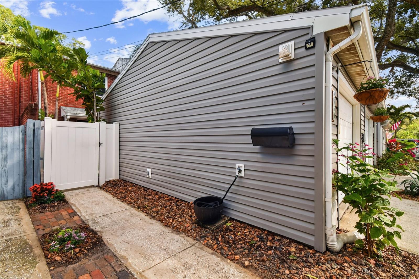
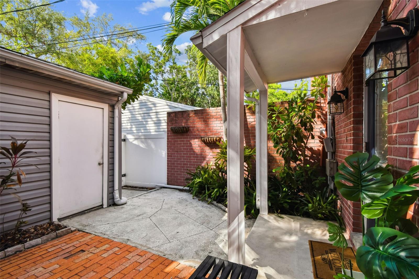
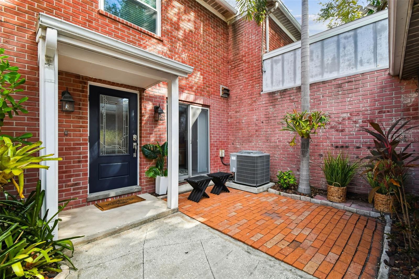
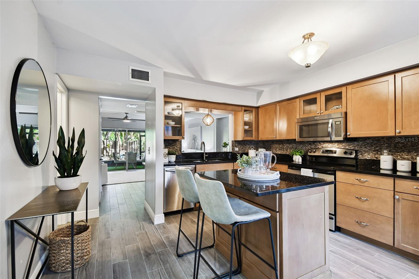
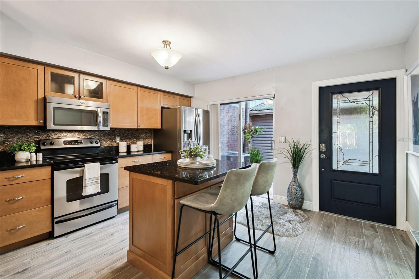
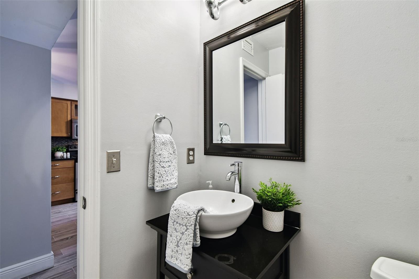
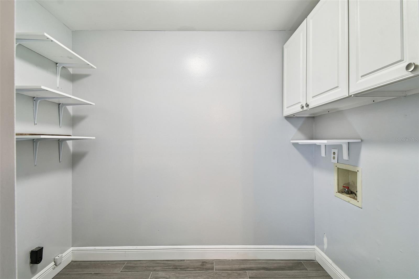
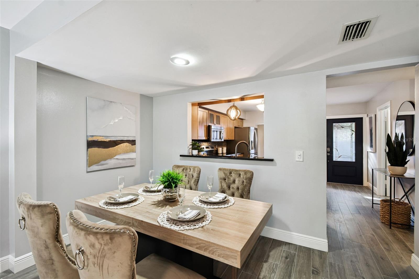
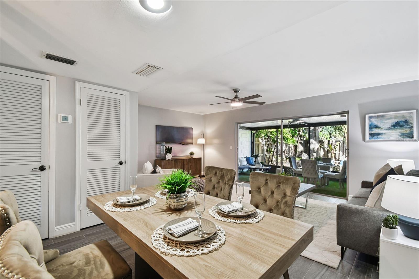
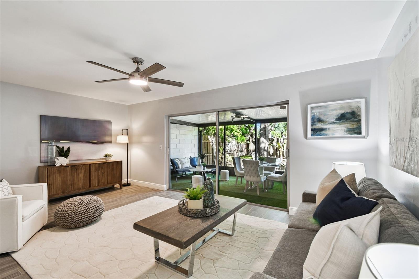
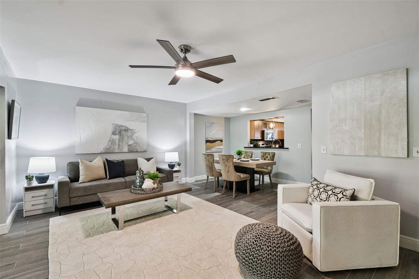
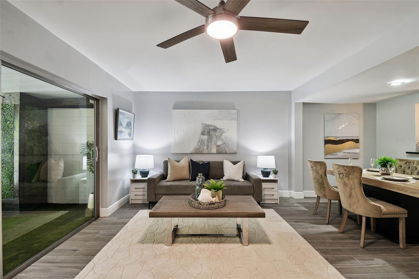
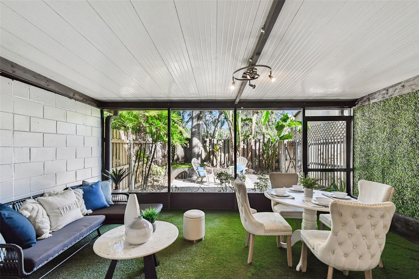
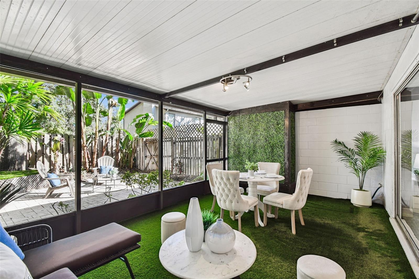
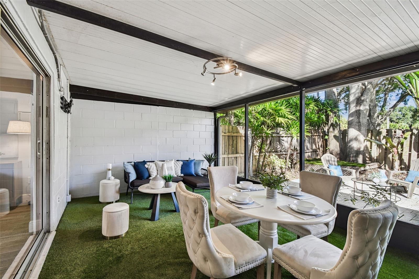
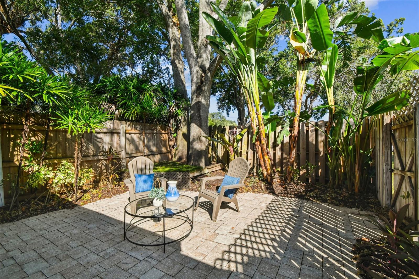
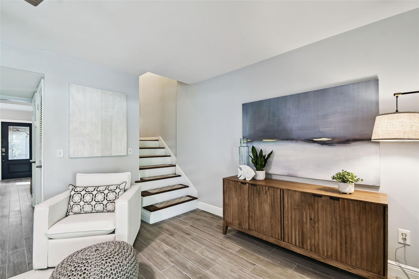
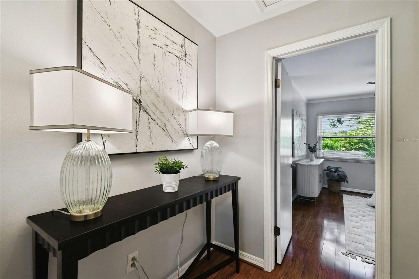
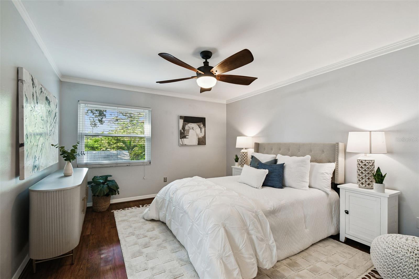
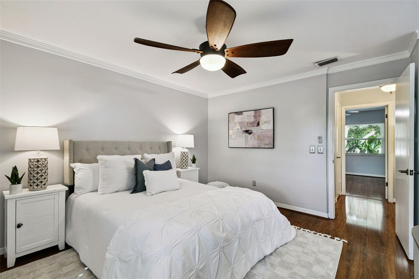
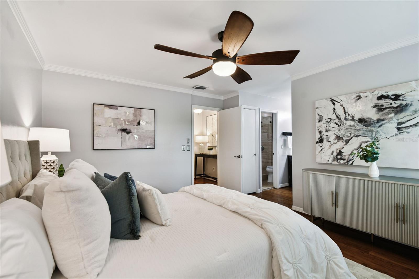
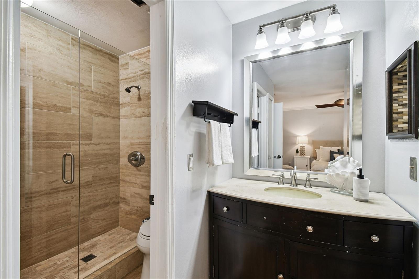
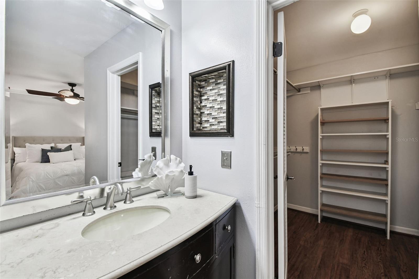
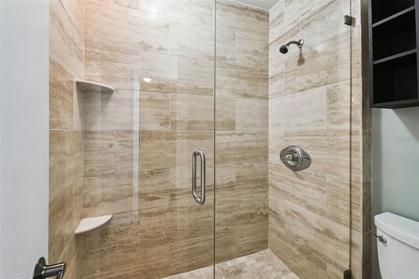
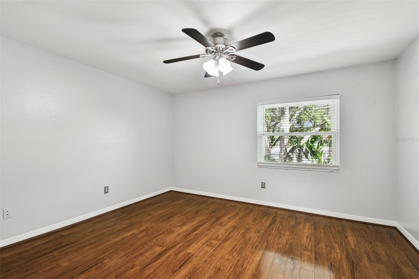
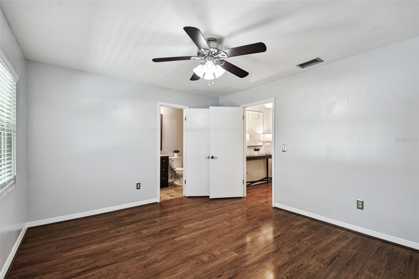
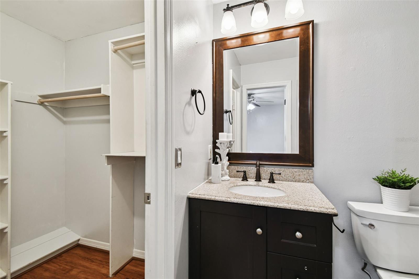
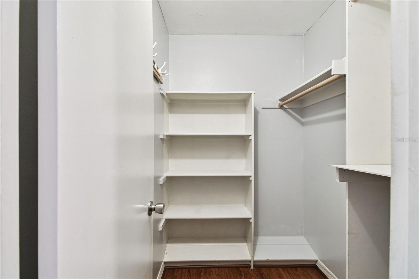
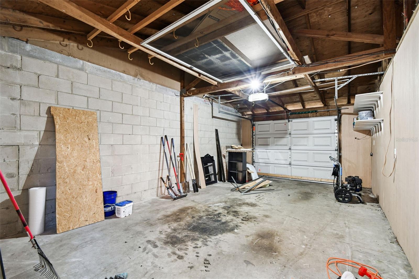
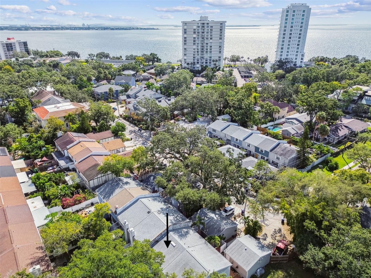
- MLS#: TB8438054 ( Residential )
- Street Address: 2553 Maryland Avenue
- Viewed: 5
- Price: $579,000
- Price sqft: $312
- Waterfront: No
- Year Built: 1978
- Bldg sqft: 1856
- Bedrooms: 2
- Total Baths: 3
- Full Baths: 2
- 1/2 Baths: 1
- Garage / Parking Spaces: 1
- Days On Market: 4
- Additional Information
- Geolocation: 27.9244 / -82.4893
- County: HILLSBOROUGH
- City: TAMPA
- Zipcode: 33629
- Subdivision: Glenwood
- Elementary School: Mitchell
- Middle School: Wilson
- High School: Plant
- Provided by: CLOUT REALTY & INVESTMENTS LLC
- Contact: Joby Palathinkal
- 727-619-9394

- DMCA Notice
-
DescriptionLOCATION, LOCATION! NO HOA! FLOOD ZONE X! PLANT HIGH SCHOOL ZONED! Experience South Tampa living at its finest in this beautifully updated townhome, situated near iconic Bayshore Boulevard and blocks away from Hyde Park Village, fine dining, and trendy rooftop bars. This home offers the perfect balance of luxury, convenience, and privacy with no HOA fees and a Flood Zone X designation. Enter through your gated private courtyard into a bright, open kitchen with granite countertops, a center island, and abundant storage that flows seamlessly into a spacious living and dining area with new tile floors and sliding glass doors leading to a covered, screened in patio with mature landscaping and a pavered outdoor space. Upstairs, youll find two spacious bedrooms, each with its own en suite bath and walk in closets. Additional highlights include a laundry room, half bath on the main level, a one car garage with extra storage, and ample parking. Zoned for Mitchell Elementary, Wilson Middle, and Plant High School, this stunning townhome offers the best of South Tampa living, schedule your private showing today!
Property Location and Similar Properties
All
Similar
Features
Appliances
- Dishwasher
- Microwave
- Range
- Refrigerator
Home Owners Association Fee
- 0.00
Home Owners Association Fee Includes
- None
Carport Spaces
- 0.00
Close Date
- 0000-00-00
Cooling
- Central Air
- Attic Fan
Country
- US
Covered Spaces
- 0.00
Exterior Features
- Courtyard
Flooring
- Laminate
- Tile
Garage Spaces
- 1.00
Heating
- Electric
High School
- Plant-HB
Insurance Expense
- 0.00
Interior Features
- Ceiling Fans(s)
- Crown Molding
- Eat-in Kitchen
- Living Room/Dining Room Combo
- Primary Bedroom Main Floor
- Smart Home
- Thermostat
Legal Description
- GLENWOOD TRACT BEG 247.21 FT W OF SE COR OF LOT 3 BLK 2 IN GLENWOOD SUB PLAT 3-21 RUN W 20 FT N 120 FT E 20 FT AND S 120 FT TO POB
Levels
- Two
Living Area
- 1496.00
Lot Features
- City Limits
- Landscaped
- Sidewalk
Middle School
- Wilson-HB
Area Major
- 33629 - Tampa / Palma Ceia
Net Operating Income
- 0.00
Occupant Type
- Vacant
Open Parking Spaces
- 0.00
Other Expense
- 0.00
Parcel Number
- A-27-29-18-3PJ-000002-00003.4
Property Type
- Residential
Roof
- Shingle
School Elementary
- Mitchell-HB
Sewer
- Public Sewer
Tax Year
- 2024
Township
- 29
Utilities
- Electricity Available
- Fiber Optics
- Natural Gas Available
- Private
- Sewer Available
- Water Available
Virtual Tour Url
- https://www.propertypanorama.com/instaview/stellar/TB8438054
Water Source
- Public
Year Built
- 1978
Zoning Code
- RM-16
Listing Data ©2025 Greater Tampa Association of REALTORS®
Listings provided courtesy of The Hernando County Association of Realtors MLS.
The information provided by this website is for the personal, non-commercial use of consumers and may not be used for any purpose other than to identify prospective properties consumers may be interested in purchasing.Display of MLS data is usually deemed reliable but is NOT guaranteed accurate.
Datafeed Last updated on October 27, 2025 @ 12:00 am
©2006-2025 brokerIDXsites.com - https://brokerIDXsites.com
