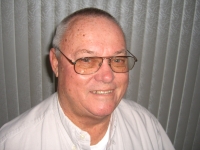
- Jim Tacy Sr, REALTOR ®
- Tropic Shores Realty
- Hernando, Hillsborough, Pasco, Pinellas County Homes for Sale
- 352.556.4875
- 352.556.4875
- jtacy2003@gmail.com
Share this property:
Contact Jim Tacy Sr
Schedule A Showing
Request more information
- Home
- Property Search
- Search results
- 4222 Glade Wood Loop, NEW PORT RICHEY, FL 34655
Property Photos





























































































- MLS#: TB8396331 ( Residential )
- Street Address: 4222 Glade Wood Loop
- Viewed: 5
- Price: $860,000
- Price sqft: $231
- Waterfront: No
- Year Built: 2021
- Bldg sqft: 3718
- Bedrooms: 3
- Total Baths: 3
- Full Baths: 3
- Garage / Parking Spaces: 3
- Days On Market: 3
- Additional Information
- Geolocation: 28.2189 / -82.6404
- County: PASCO
- City: NEW PORT RICHEY
- Zipcode: 34655
- Subdivision: Woodlandslongleaf
- Elementary School: Longleaf
- Middle School: River Ridge
- High School: River Ridge
- Provided by: CHARLES RUTENBERG REALTY INC
- Contact: Kim Doukas
- 727-538-9200

- DMCA Notice
-
DescriptionStunning Biscayne Model in the Gated Woodlands at Longleaf Community. This remarkable home features an elegant etched glass front door that welcomes you into a spacious foyer adorned with a tray ceiling and chair molding. Boasting 3 bedrooms, 3 bathrooms, and a dedicated office, this residence is designed for both comfort and functionality. The expansive 3 car garage and brick paver driveway add to the home's curb appeal. Inside, luxury vinyl flooring flows throughout most of the living spaces, enhancing the home's modern aesthetic. The open great room plan is bathed in natural light, thanks to the large sliding glass doors that lead to the rear covered screened lanai, offering stunning views of nature and a gorgeous stone waterfall. The dining and living room features a decorative stone wall, a tray ceiling, and surround sound, creating an inviting atmosphere for relaxation and entertainment. The gourmet kitchen is a chef's dream, complete with ample cabinetry and drawers, a large breakfast counter with a sink, a double wall oven, a gas range top, and stainless steel appliances. The decorative backsplash and stone countertops add a touch of elegance, while the adjacent dining room provides a perfect space for family gatherings. Retreat to the luxurious primary suite, which features an enormous walk in shower with seamless glass doors and tile to the ceiling, dual vanity sinks, and a private water closet. The thoughtfully designed secondary bedrooms offer privacy and comfort for family or guests. Residents of Woodlands at Longleaf enjoy an array of incredible amenities, including parks, a baseball field, sand volleyball courts, and basketball/tennis courts. The community is golf cart friendly and features clubhouse, community pool with a spa, and miles of paved walking and biking trails surrounded by picturesque ponds and lakes. Conveniently located near Starkey Market, Havana Dreamers, and AR French Pizzeria & Tavern, this home offers easy access to the Starkey Boulevard Bike Trail and is just a short drive to Tampa via the Veteran's Expressway. With top rated schools, grocery stores, restaurants, and upscale shopping nearby, this location is ideal for any lifestyle. Discover numerous upgrades throughout, including motorized window treatments, plantation shutters, and a luxurious rain shower. This home truly redefines Florida luxury and is zoned for top rated schools. Your dream lifestyle begins here schedule your appointment to view this exceptional home today!
Property Location and Similar Properties
All
Similar
Features
Appliances
- Built-In Oven
- Convection Oven
- Cooktop
- Dishwasher
- Disposal
- Dryer
- Gas Water Heater
- Microwave
- Range Hood
- Refrigerator
- Washer
- Water Softener
Association Amenities
- Clubhouse
- Pool
- Security
- Spa/Hot Tub
- Tennis Court(s)
Home Owners Association Fee
- 382.00
Home Owners Association Fee Includes
- Common Area Taxes
- Pool
- Escrow Reserves Fund
- Maintenance Grounds
- Management
- Recreational Facilities
Association Name
- Condominium Associates/Monica Seneca
Association Phone
- 813-341-0943
Carport Spaces
- 0.00
Close Date
- 0000-00-00
Cooling
- Central Air
Country
- US
Covered Spaces
- 0.00
Exterior Features
- Hurricane Shutters
- Sidewalk
- Sliding Doors
- Sprinkler Metered
Flooring
- Luxury Vinyl
- Tile
Garage Spaces
- 3.00
Heating
- Central
High School
- River Ridge High-PO
Insurance Expense
- 0.00
Interior Features
- Ceiling Fans(s)
- Chair Rail
- Eat-in Kitchen
- High Ceilings
- Living Room/Dining Room Combo
- Open Floorplan
- Smart Home
- Solid Wood Cabinets
- Split Bedroom
- Stone Counters
- Tray Ceiling(s)
- Walk-In Closet(s)
Legal Description
- WOODLANDS AT LONGLEAF PB 75 PG 035 LOT 62
Levels
- One
Living Area
- 2536.00
Lot Features
- Conservation Area
Middle School
- River Ridge Middle-PO
Area Major
- 34655 - New Port Richey/Seven Springs/Trinity
Net Operating Income
- 0.00
Occupant Type
- Owner
Open Parking Spaces
- 0.00
Other Expense
- 0.00
Parcel Number
- 17-26-18-008.0-000.00-062.0
Pets Allowed
- Yes
Property Type
- Residential
Roof
- Shingle
School Elementary
- Longleaf Elementary-PO
Sewer
- Public Sewer
Style
- Contemporary
Tax Year
- 2024
Township
- 26S
Utilities
- Public
View
- Trees/Woods
Virtual Tour Url
- https://www.propertypanorama.com/instaview/stellar/TB8396331
Water Source
- Public
Year Built
- 2021
Zoning Code
- MPUD
Listing Data ©2025 Greater Tampa Association of REALTORS®
Listings provided courtesy of The Hernando County Association of Realtors MLS.
The information provided by this website is for the personal, non-commercial use of consumers and may not be used for any purpose other than to identify prospective properties consumers may be interested in purchasing.Display of MLS data is usually deemed reliable but is NOT guaranteed accurate.
Datafeed Last updated on June 15, 2025 @ 12:00 am
©2006-2025 brokerIDXsites.com - https://brokerIDXsites.com
