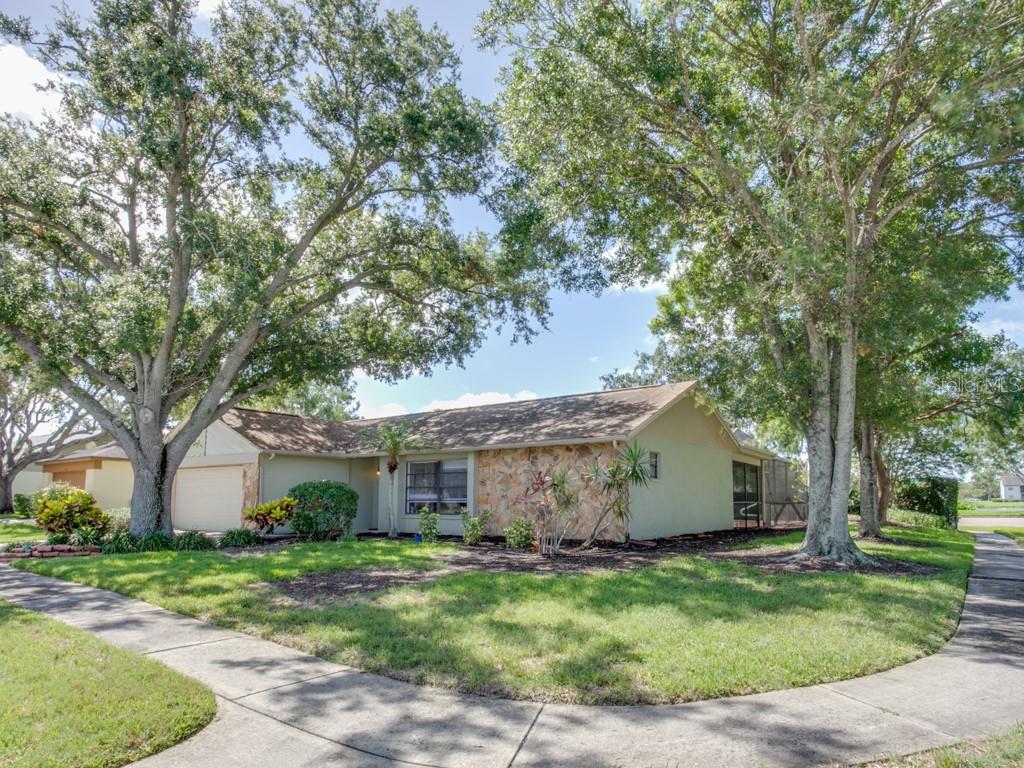
- Jim Tacy Sr, REALTOR ®
- Tropic Shores Realty
- Hernando, Hillsborough, Pasco, Pinellas County Homes for Sale
- 352.556.4875
- 352.556.4875
- jtacy2003@gmail.com
Share this property:
Contact Jim Tacy Sr
Schedule A Showing
Request more information
- Home
- Property Search
- Search results
- 1610 Sanderling Court, BRANDON, FL 33511
Property Photos















































- MLS#: TB8397304 ( Residential )
- Street Address: 1610 Sanderling Court
- Viewed: 7
- Price: $384,500
- Price sqft: $171
- Waterfront: No
- Year Built: 1986
- Bldg sqft: 2250
- Bedrooms: 3
- Total Baths: 2
- Full Baths: 2
- Days On Market: 20
- Additional Information
- Geolocation: 27.9124 / -82.3169
- County: HILLSBOROUGH
- City: BRANDON
- Zipcode: 33511
- Subdivision: Providence Lakes
- Elementary School: Mintz
- Middle School: McLane
- High School: Riverview
- Provided by: RE/MAX ACTION FIRST OF FLORIDA

- DMCA Notice
-
DescriptionThis Providence Lakes 3/2/2 home has a private screened in pool and a wood burning fireplace! This delightful home has newer stainless steel Kitchen appliances, pot drawers, a double oven, microwave, and a large pantry. The refrigerator with its bottom freezer and the dishwasher are less than a year old. The Kitchen has a breakfast nook that overlooks the Family Room, which hosts a stone wood burning fireplace. The Living Room/Dining Room combination with its vaulted ceiling allows plenty of room for entertaining and a large Dining Room Table! You can access the Master Bedroom from the Dining Room, offering a split design from the other two bedrooms, which are accessed from the Family Room. The Master Bedroom has a vaulted ceiling, walk in closet, ceiling fan, and en suite bathroom. The Guest Bathroom has an updated vanity and a tub/shower. From the Family Room, there are sliders to the Pool Area where there is a large covered patio with two ceiling fans that overlooks the sparkling in ground screened in pool. The pool offers a swim up bench with jets and a ladder. Enjoy your morning coffee or evening drinks poolside and bug free! Beyond the fence is a serene pond that attracts beautiful tropical wildlife. Providence Lakes is near shopping, the Interstate, MacDill, Tampa International Airport, and fine dining. The streetlights, sidewalks, and underground utilities all add to the peaceful enjoyment of the neighborhood. When you are ready to hit the beach, head West and take in the sugar sand Gulf beaches and tropical warm waters.
Property Location and Similar Properties
All
Similar
Features
Appliances
- Dishwasher
- Disposal
- Dryer
- Electric Water Heater
- Microwave
- Range
- Refrigerator
- Washer
Association Amenities
- Playground
- Trail(s)
Home Owners Association Fee
- 466.00
Association Name
- Castle Group/Matea Britvar
Carport Spaces
- 0.00
Close Date
- 0000-00-00
Cooling
- Central Air
Country
- US
Covered Spaces
- 0.00
Exterior Features
- Lighting
- Rain Gutters
- Sidewalk
- Sliding Doors
Fencing
- Wood
Flooring
- Carpet
- Ceramic Tile
- Laminate
- Tile
Furnished
- Negotiable
Garage Spaces
- 2.00
Heating
- Central
- Electric
High School
- Riverview-HB
Insurance Expense
- 0.00
Interior Features
- Ceiling Fans(s)
- Eat-in Kitchen
- Kitchen/Family Room Combo
- Living Room/Dining Room Combo
- Solid Wood Cabinets
- Thermostat
- Vaulted Ceiling(s)
- Walk-In Closet(s)
Legal Description
- PROVIDENCE LAKES UNIT I LOT 34 BLOCK A
Levels
- One
Living Area
- 1499.00
Lot Features
- Corner Lot
- Cul-De-Sac
- In County
- Landscaped
- Sidewalk
- Paved
- Unincorporated
Middle School
- McLane-HB
Area Major
- 33511 - Brandon
Net Operating Income
- 0.00
Occupant Type
- Owner
Open Parking Spaces
- 0.00
Other Expense
- 0.00
Parcel Number
- U-33-29-20-2IS-A00000-00034.0
Parking Features
- Driveway
- Garage Door Opener
Pets Allowed
- Cats OK
- Dogs OK
- Yes
Pool Features
- Fiberglass
- In Ground
- Screen Enclosure
Possession
- Close Of Escrow
Property Type
- Residential
Roof
- Shingle
School Elementary
- Mintz-HB
Sewer
- Public Sewer
Style
- Ranch
Tax Year
- 2024
Township
- 29
Utilities
- Cable Available
- Electricity Connected
- Public
- Sewer Connected
- Underground Utilities
- Water Connected
View
- Pool
Virtual Tour Url
- https://www.propertypanorama.com/instaview/stellar/TB8397304
Water Source
- Public
Year Built
- 1986
Zoning Code
- PD
Listing Data ©2025 Greater Tampa Association of REALTORS®
Listings provided courtesy of The Hernando County Association of Realtors MLS.
The information provided by this website is for the personal, non-commercial use of consumers and may not be used for any purpose other than to identify prospective properties consumers may be interested in purchasing.Display of MLS data is usually deemed reliable but is NOT guaranteed accurate.
Datafeed Last updated on July 8, 2025 @ 12:00 am
©2006-2025 brokerIDXsites.com - https://brokerIDXsites.com
